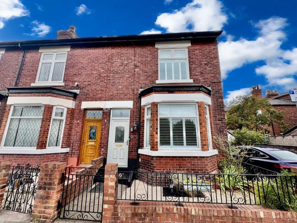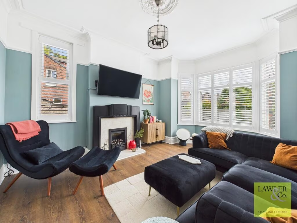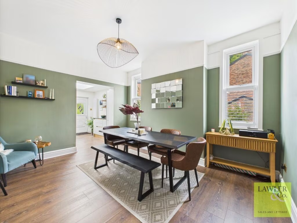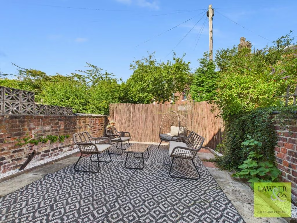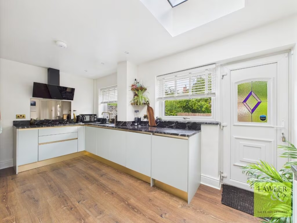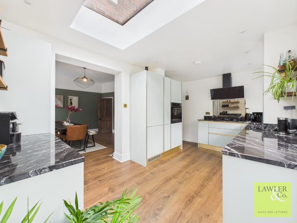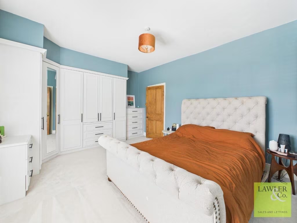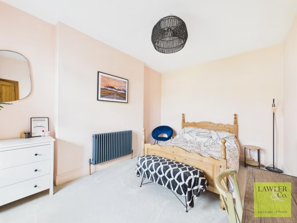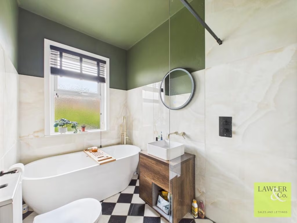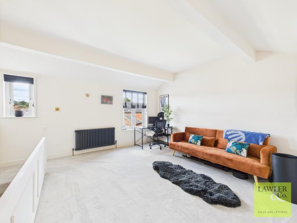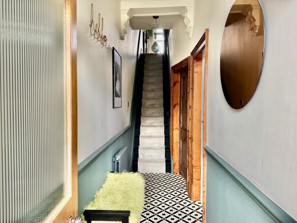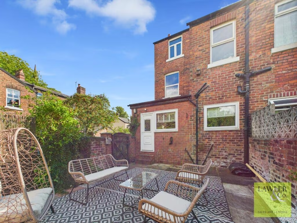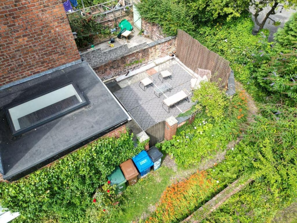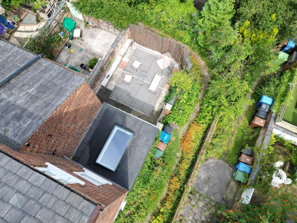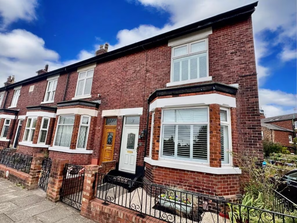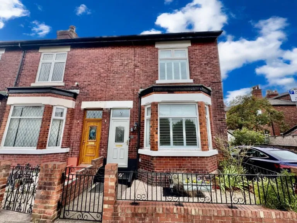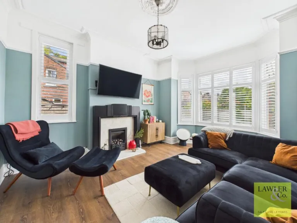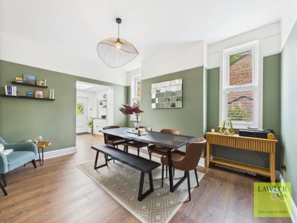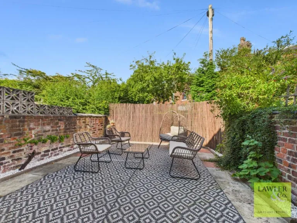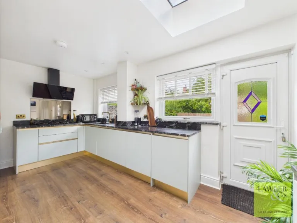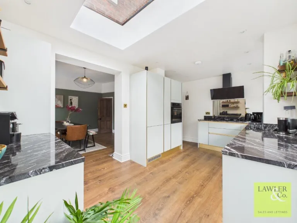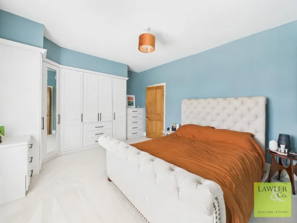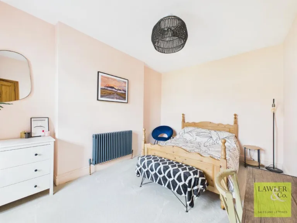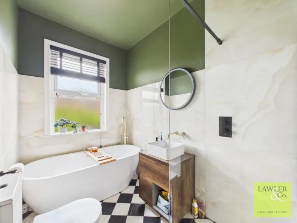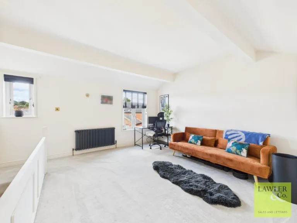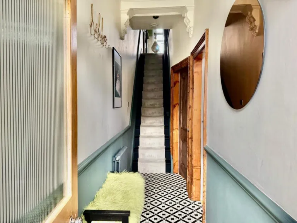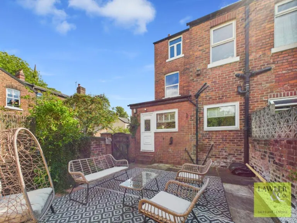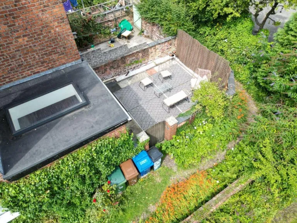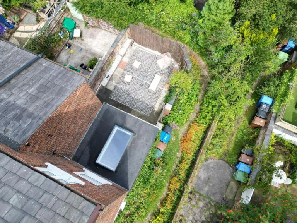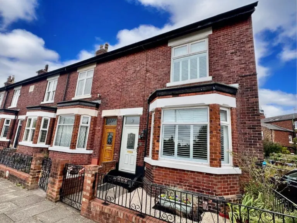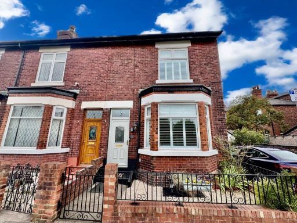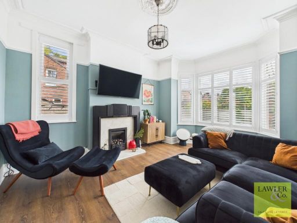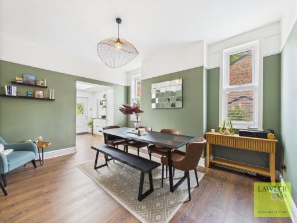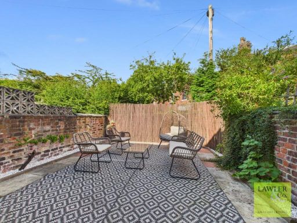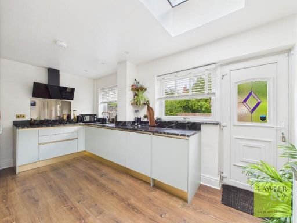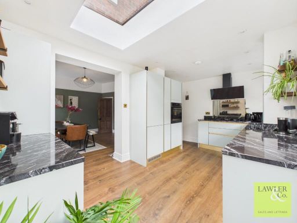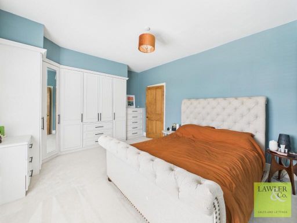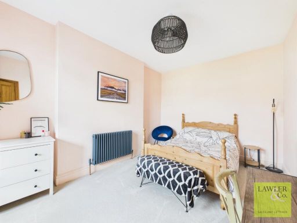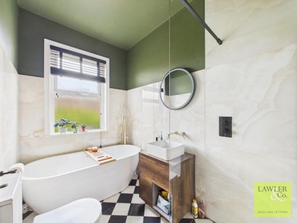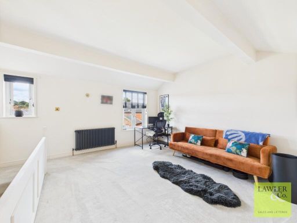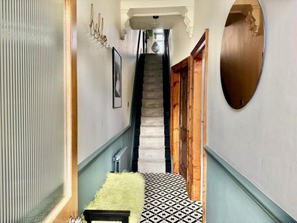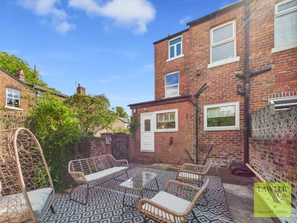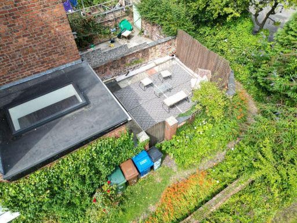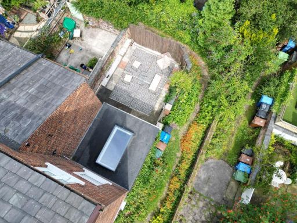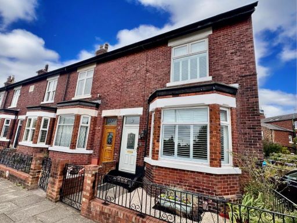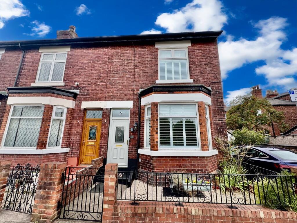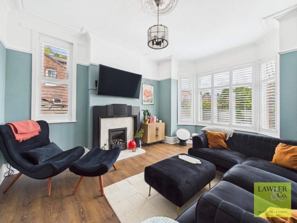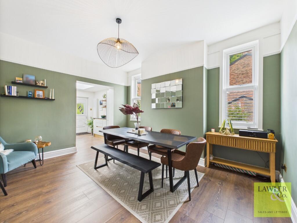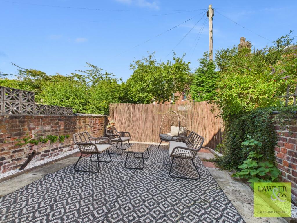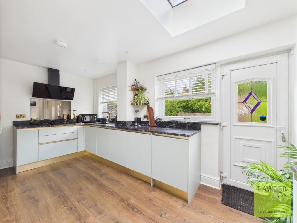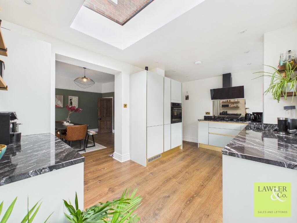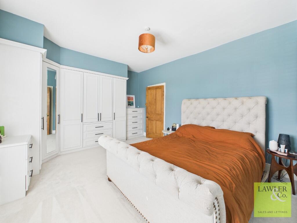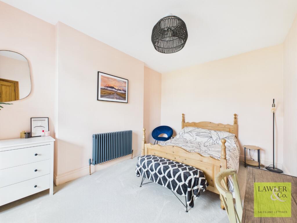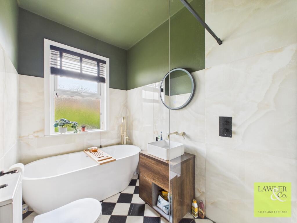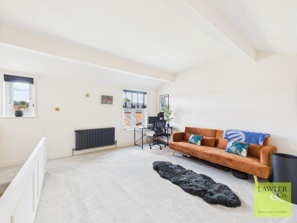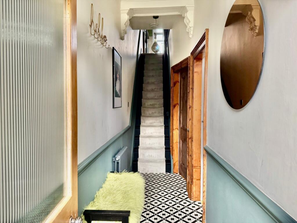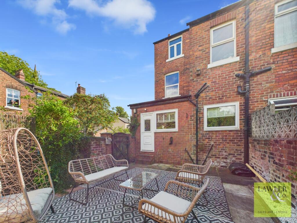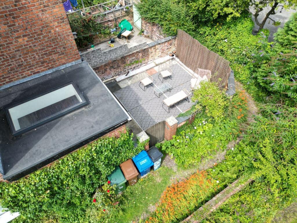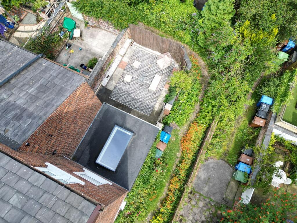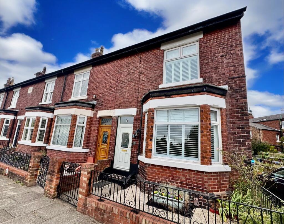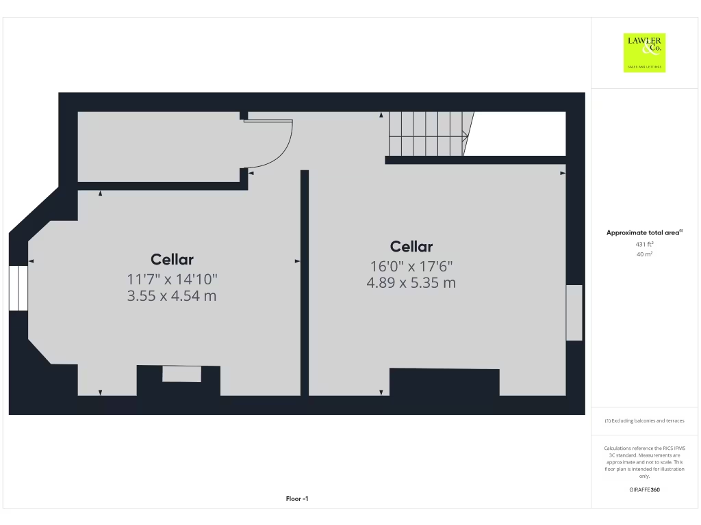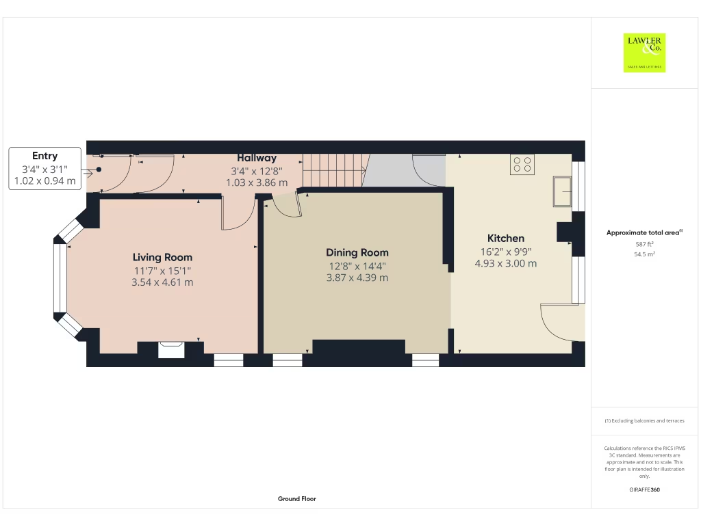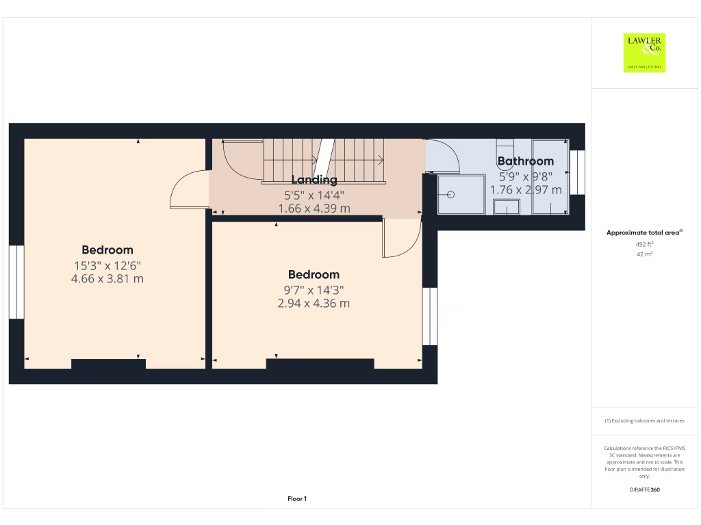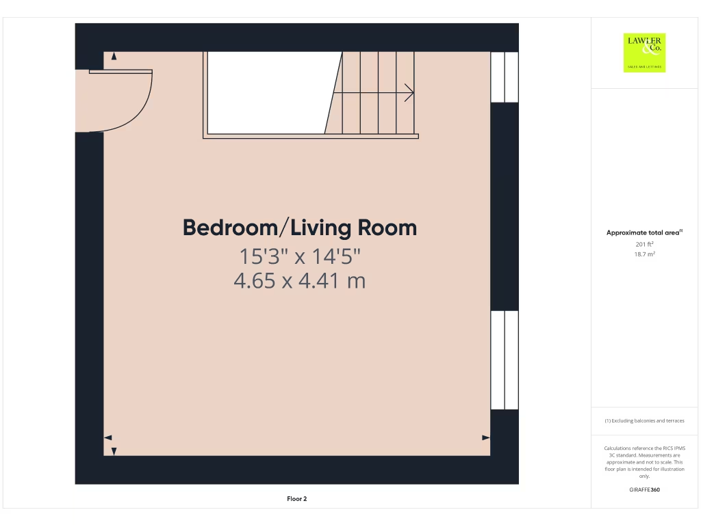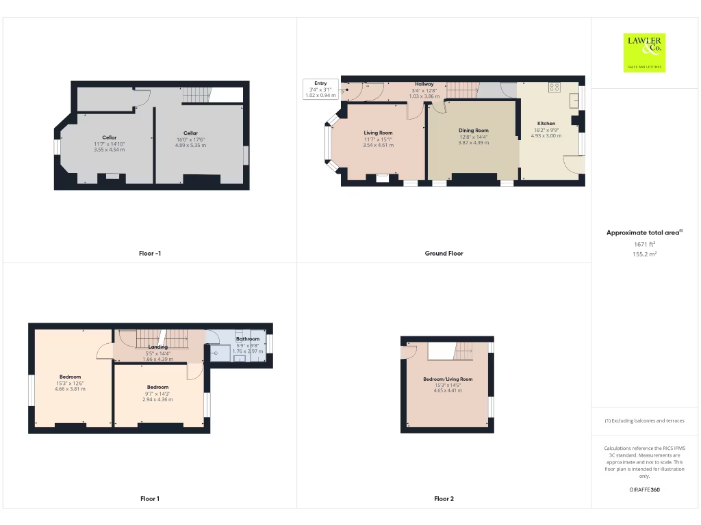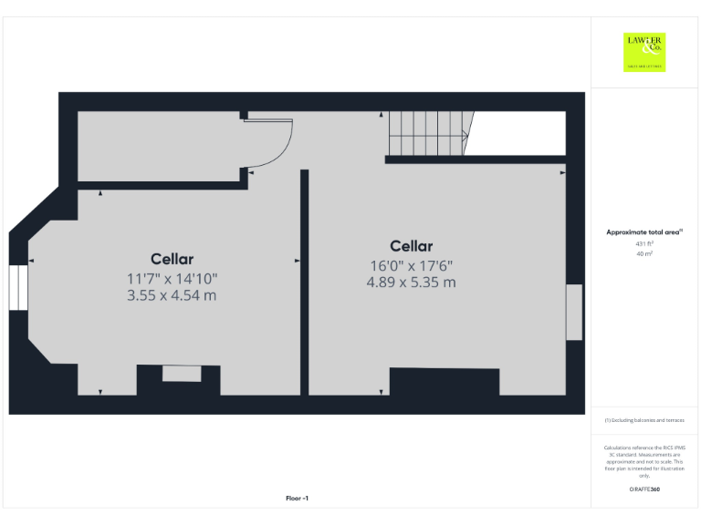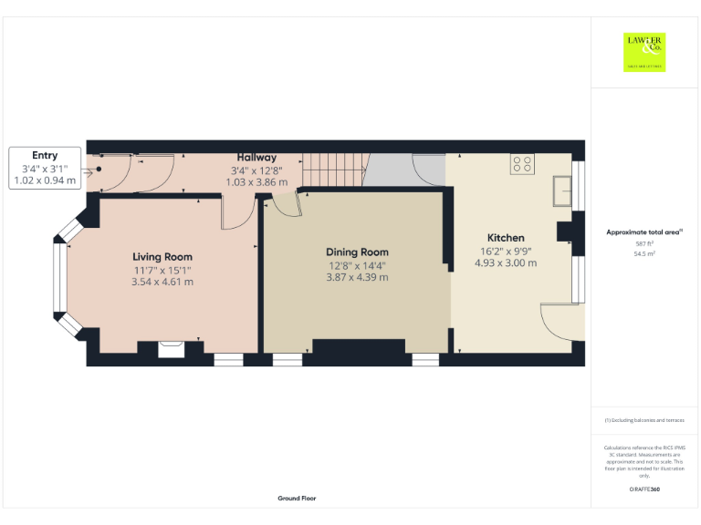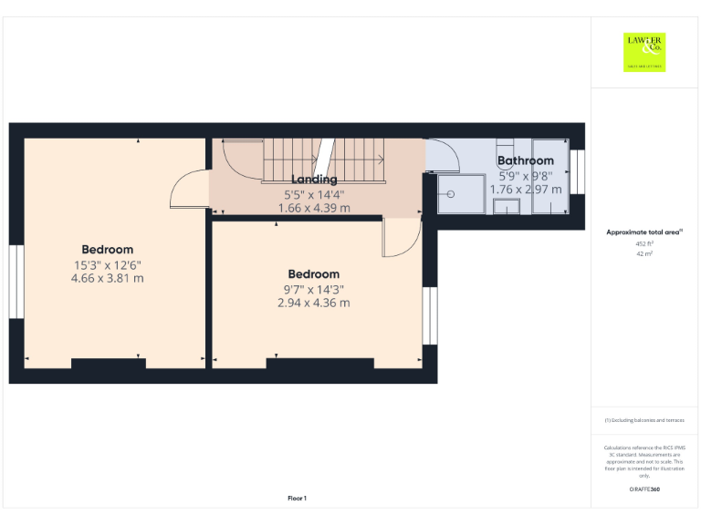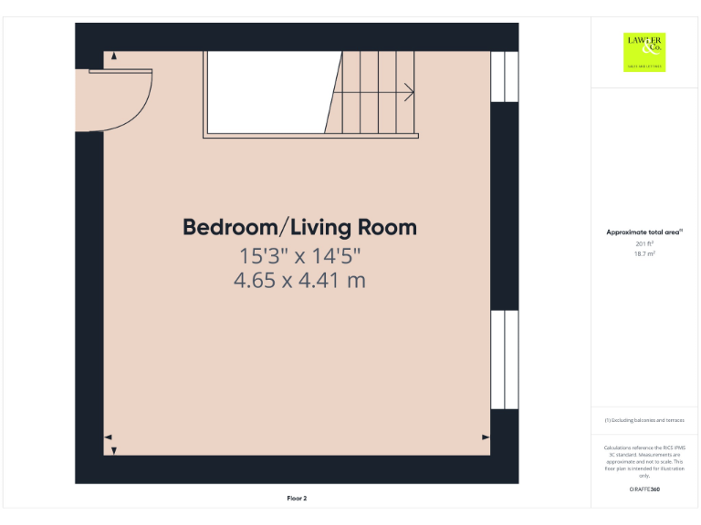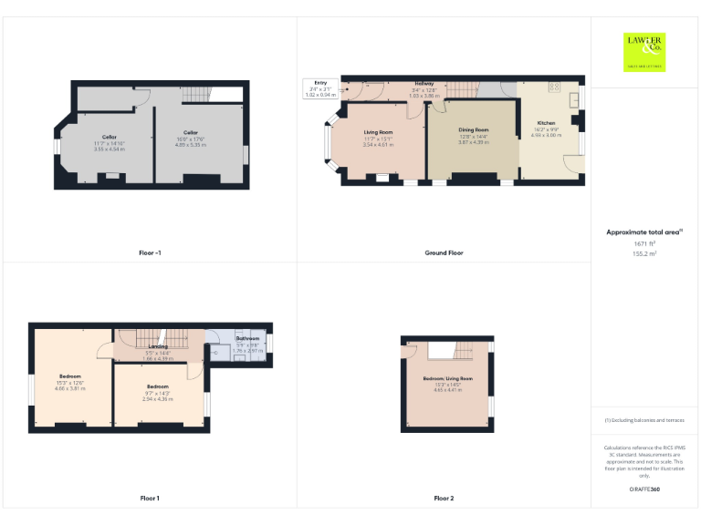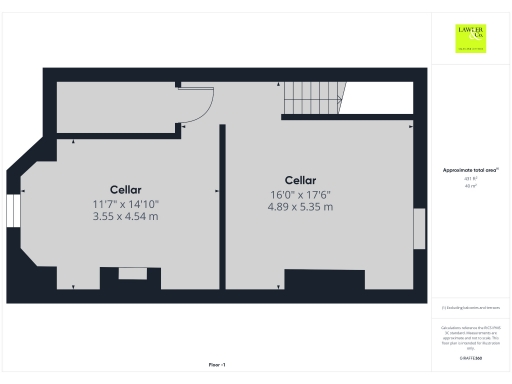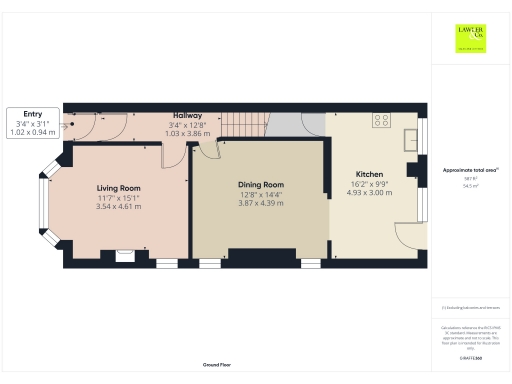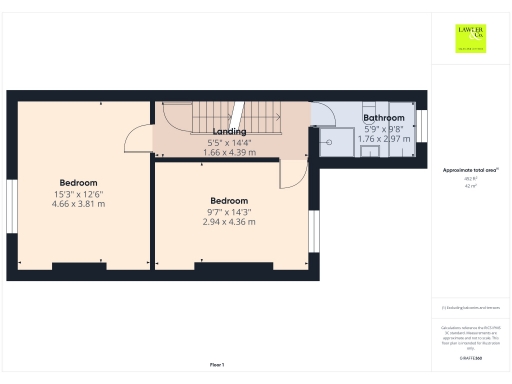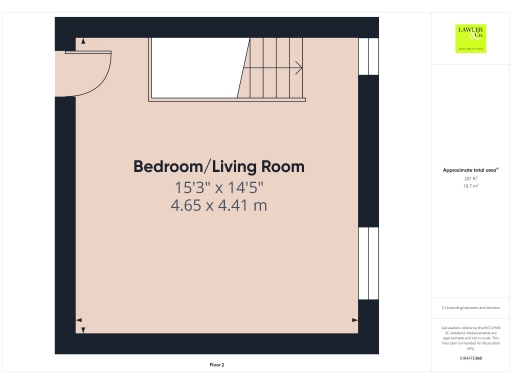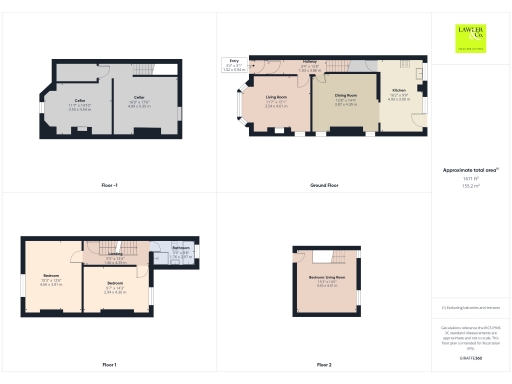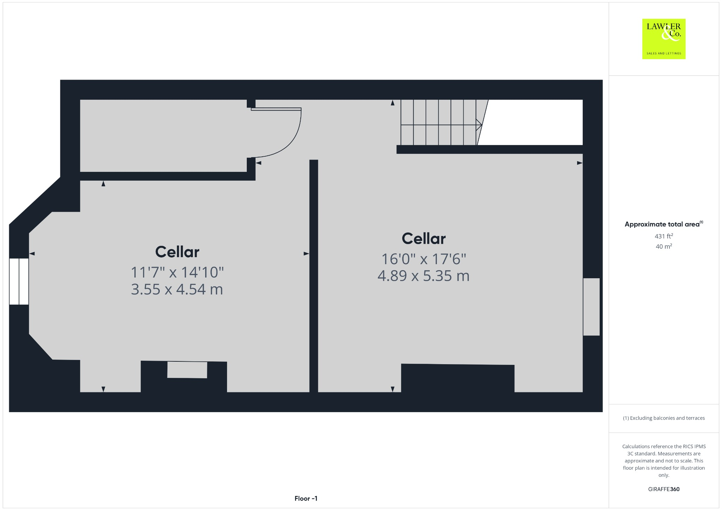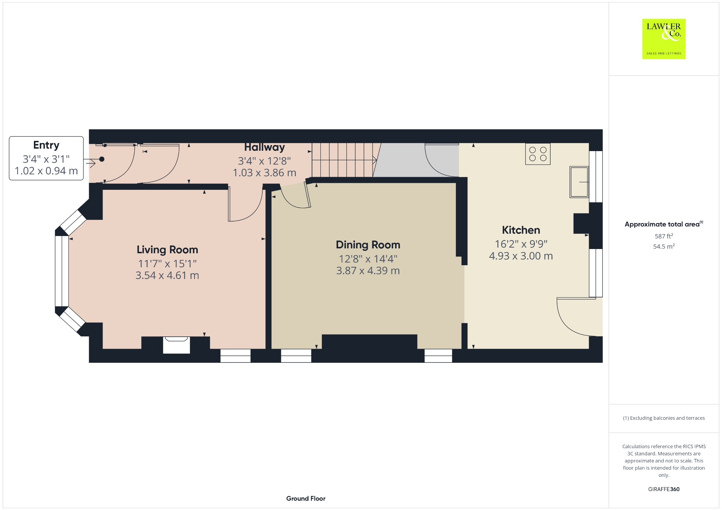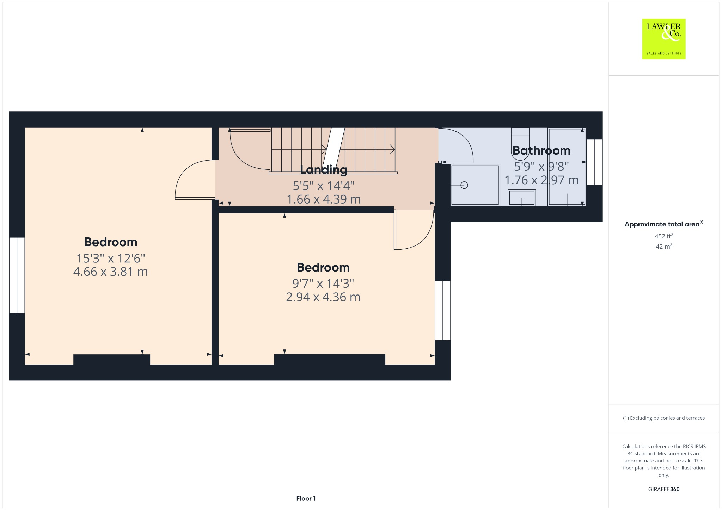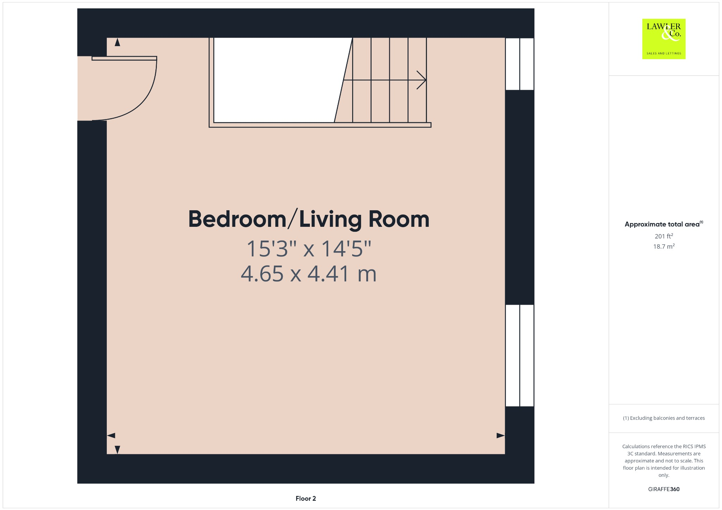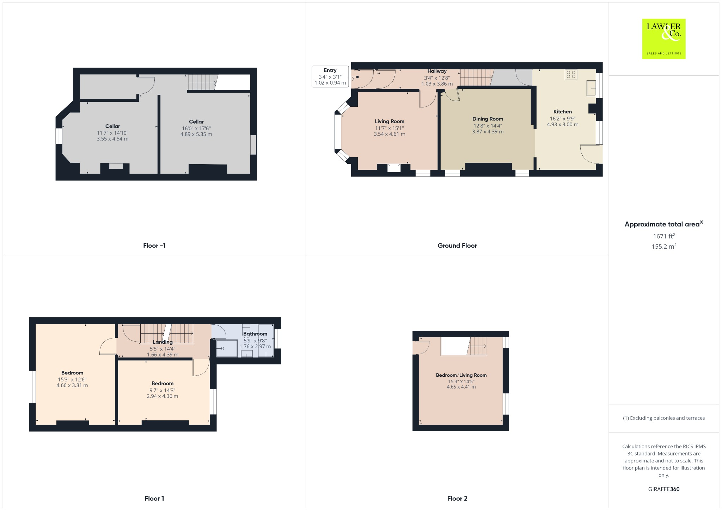Summary - 2 KIMBERLEY AVENUE ROMILEY STOCKPORT SK6 4AB
3 bed 1 bath End of Terrace
Large three-double-bedroom Victorian end terrace, renovated and minutes from Romiley station..
Three double bedrooms across three floors
Recently renovated: new boiler and full electrical rewire
Large cellar with conversion potential for office or extra room
Off-street driveway parking for multiple cars and EV charging point
Original period features: high ceilings, bay window, picture rails
Enclosed rear garden with patio and gated side access
Leasehold tenure (buyers should check terms)
EPC last recorded as F (owners state improvement works carried out)
This spacious three-double-bedroom end of terrace sits within easy walking distance of Romiley village and the train station, offering a practical family layout across three floors. Recently renovated throughout, the home blends original Victorian character—high ceilings, bay window, picture rails—with modern fixtures including a new central heating boiler, full electrical rewire and integrated kitchen appliances. The property is offered with no onward chain for a straightforward move.
Ground-floor living is generous and well arranged: a bay-fronted living room, separate dining room and an open-plan kitchen with granite worktops and patio doors to the enclosed rear garden. A large cellar accessed from the kitchen provides significant storage and conversion potential for a home office, hobby room or extra reception space. Outside, a driveway to the front provides off-street parking for multiple cars and an EV charging point sits at the side.
Upstairs there are three double bedrooms and a family bathroom fitted with a separate bath and walk-in shower. The top-floor bedroom currently serves as a flexible second living area/home office and is accompanied by a dedicated storage room — useful for growing families who need adaptable space. The property’s 1,671 sq ft proportions suit families needing room to spread out.
Buyers should note the property is leasehold and the most recent EPC was an F (owners report remedial work since that test). There is one family bathroom for three bedrooms, which may be a consideration for some purchasers. Overall, the house offers substantial usable space, period charm and recent mechanical and electrical upgrades, making it an attractive move-in-ready family home in a well-connected neighbourhood.
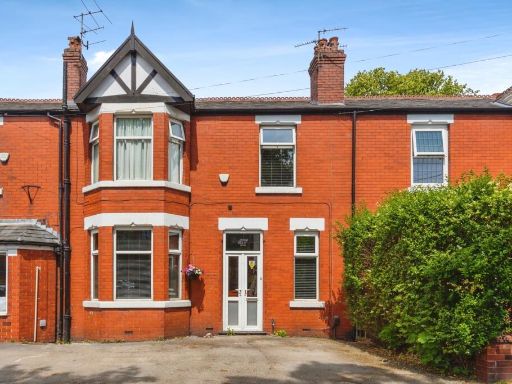 3 bedroom terraced house for sale in Compstall Road, Romiley, Stockport, Greater Manchester, SK6 — £425,000 • 3 bed • 2 bath • 1792 ft²
3 bedroom terraced house for sale in Compstall Road, Romiley, Stockport, Greater Manchester, SK6 — £425,000 • 3 bed • 2 bath • 1792 ft²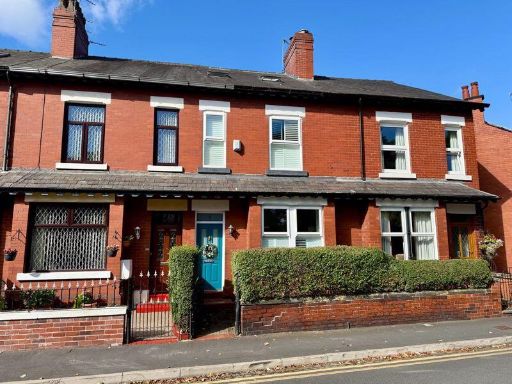 4 bedroom terraced house for sale in Church Lane, Romiley, SK6 — £395,000 • 4 bed • 2 bath
4 bedroom terraced house for sale in Church Lane, Romiley, SK6 — £395,000 • 4 bed • 2 bath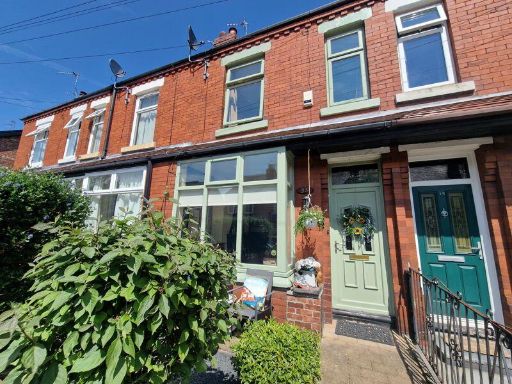 3 bedroom terraced house for sale in Lyme Grove, Romiley, SK6 — £300,000 • 3 bed • 2 bath
3 bedroom terraced house for sale in Lyme Grove, Romiley, SK6 — £300,000 • 3 bed • 2 bath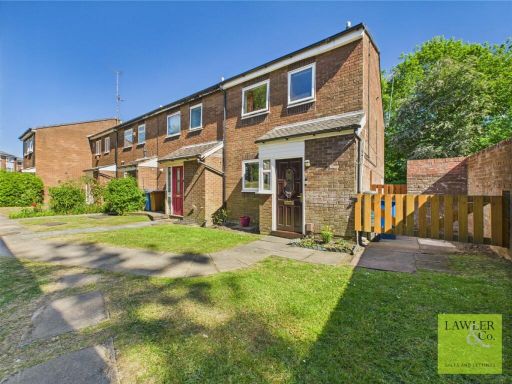 3 bedroom end of terrace house for sale in Underhill, Romiley, Stockport, Cheshire, SK6 — £235,000 • 3 bed • 1 bath • 880 ft²
3 bedroom end of terrace house for sale in Underhill, Romiley, Stockport, Cheshire, SK6 — £235,000 • 3 bed • 1 bath • 880 ft²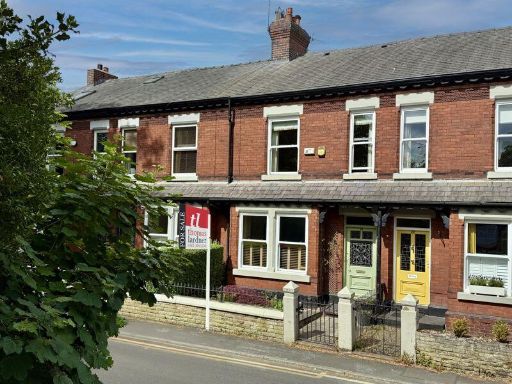 3 bedroom terraced house for sale in Church Lane, Romiley, SK6 — £425,000 • 3 bed • 2 bath • 1439 ft²
3 bedroom terraced house for sale in Church Lane, Romiley, SK6 — £425,000 • 3 bed • 2 bath • 1439 ft²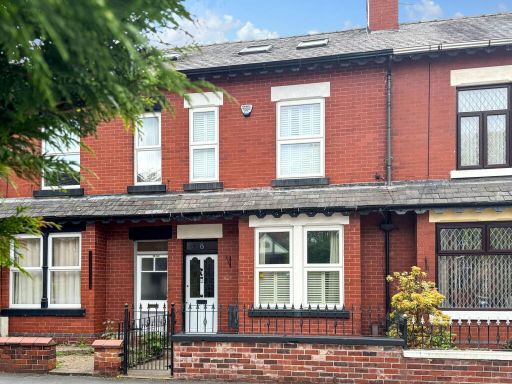 4 bedroom terraced house for sale in Church Lane, Romiley, Stockport SK6 — £400,000 • 4 bed • 2 bath • 1478 ft²
4 bedroom terraced house for sale in Church Lane, Romiley, Stockport SK6 — £400,000 • 4 bed • 2 bath • 1478 ft²