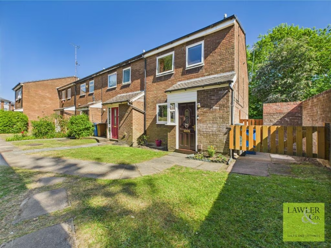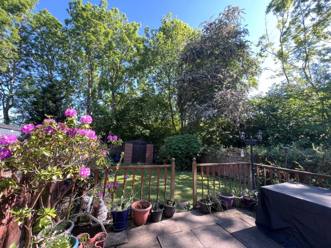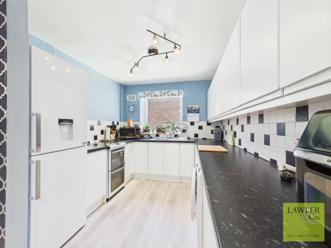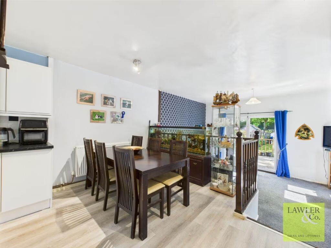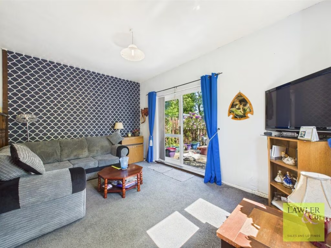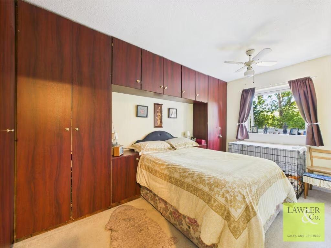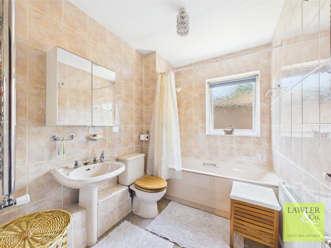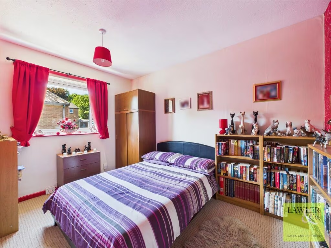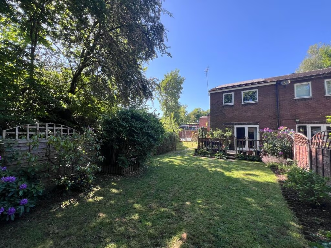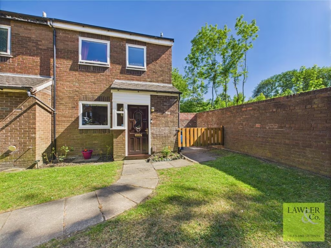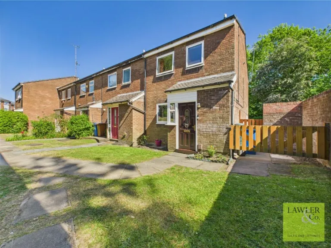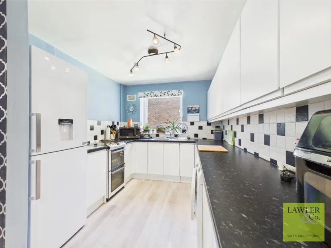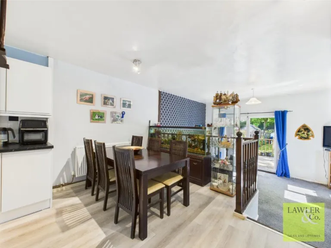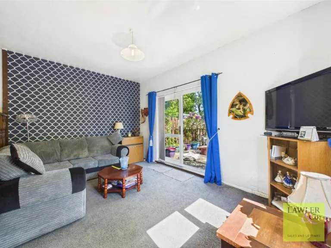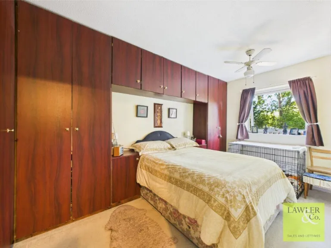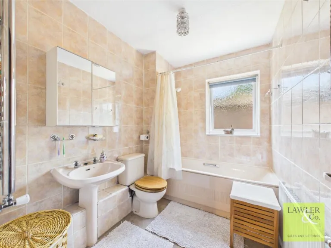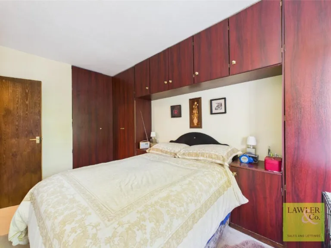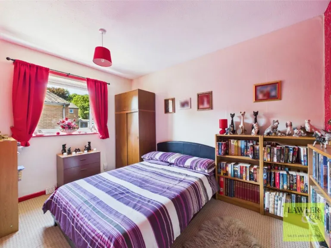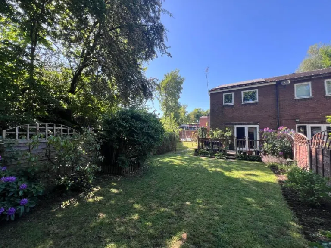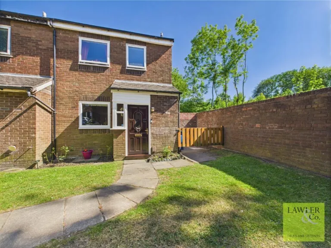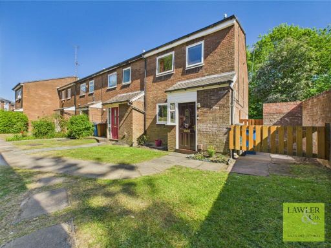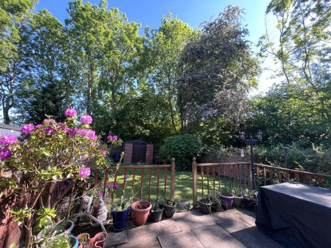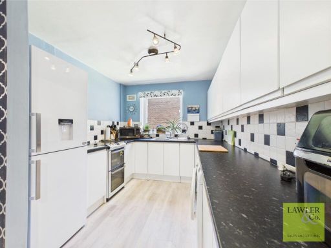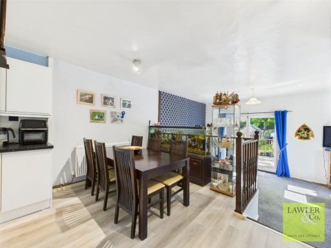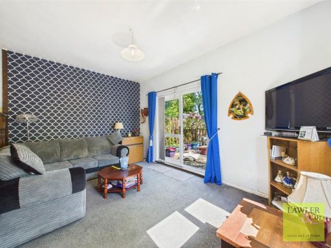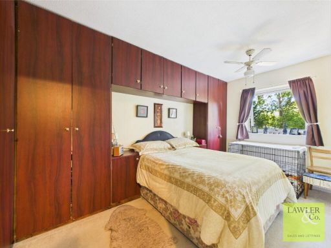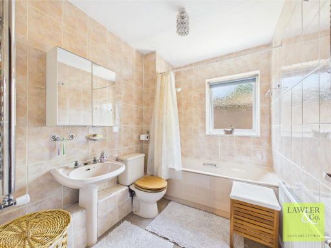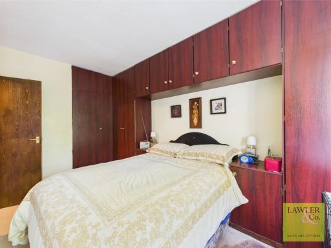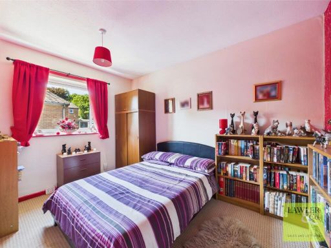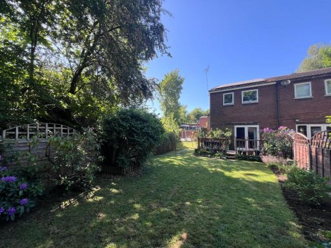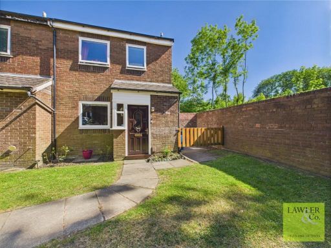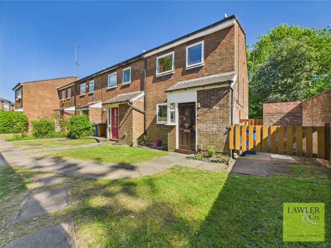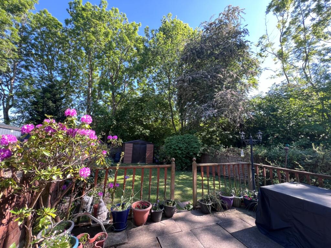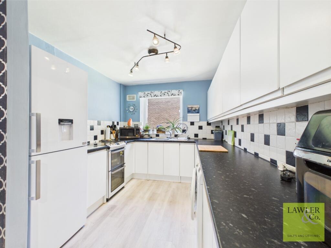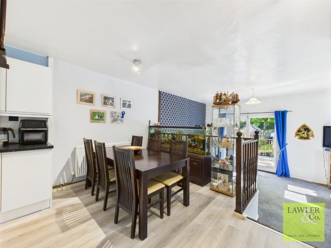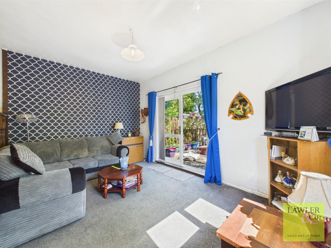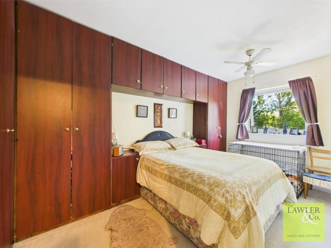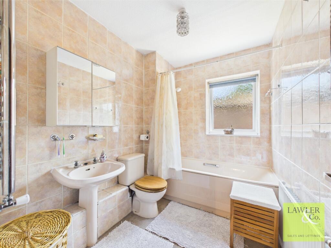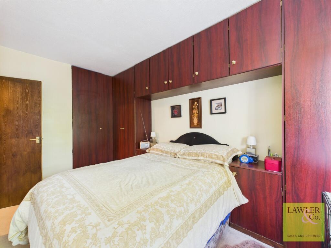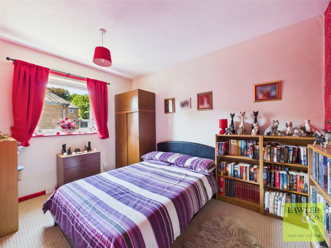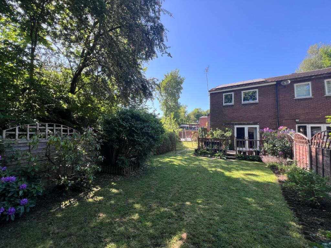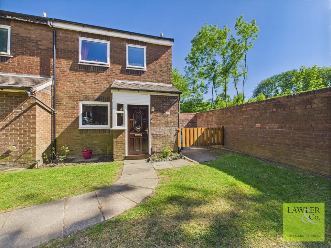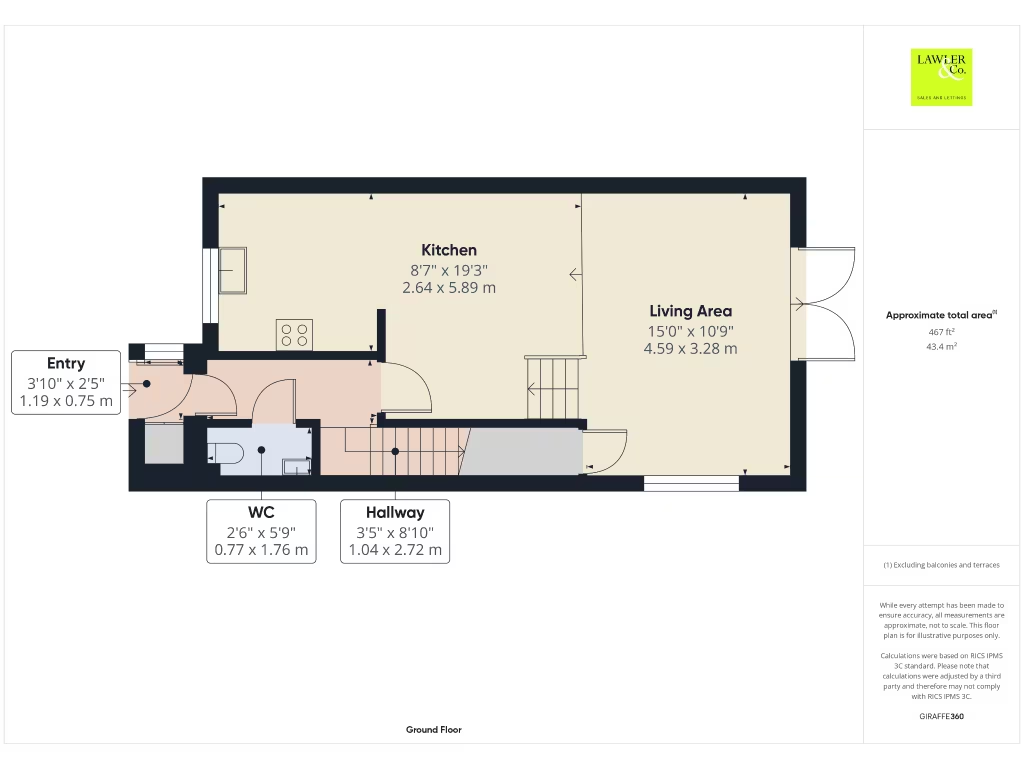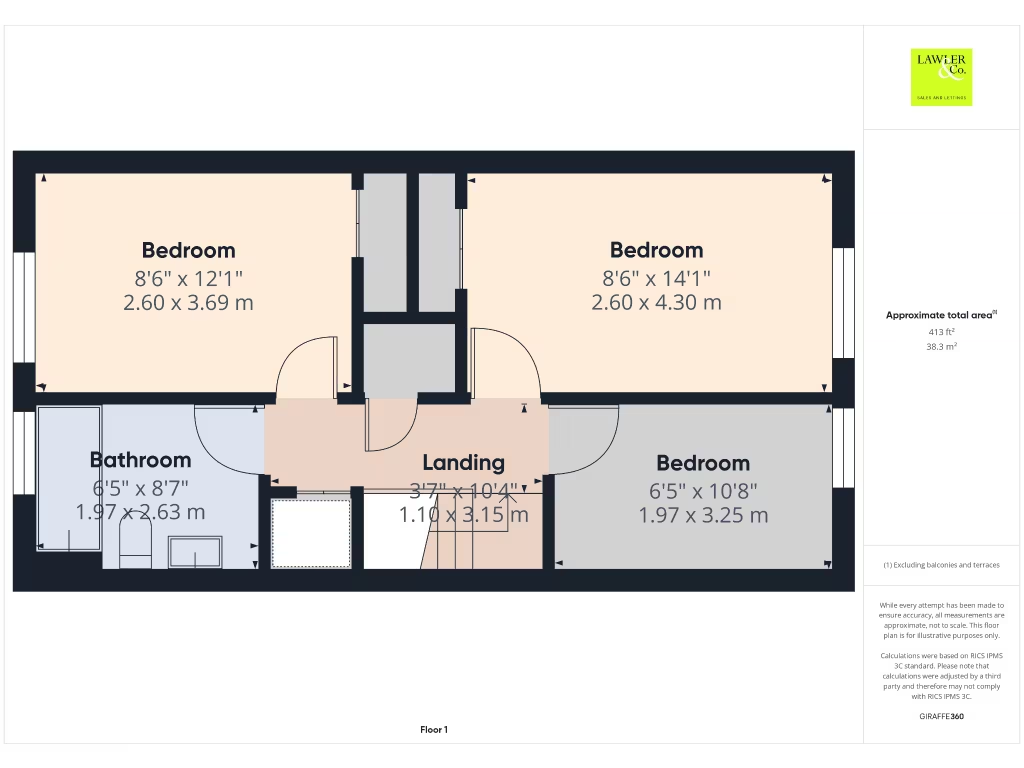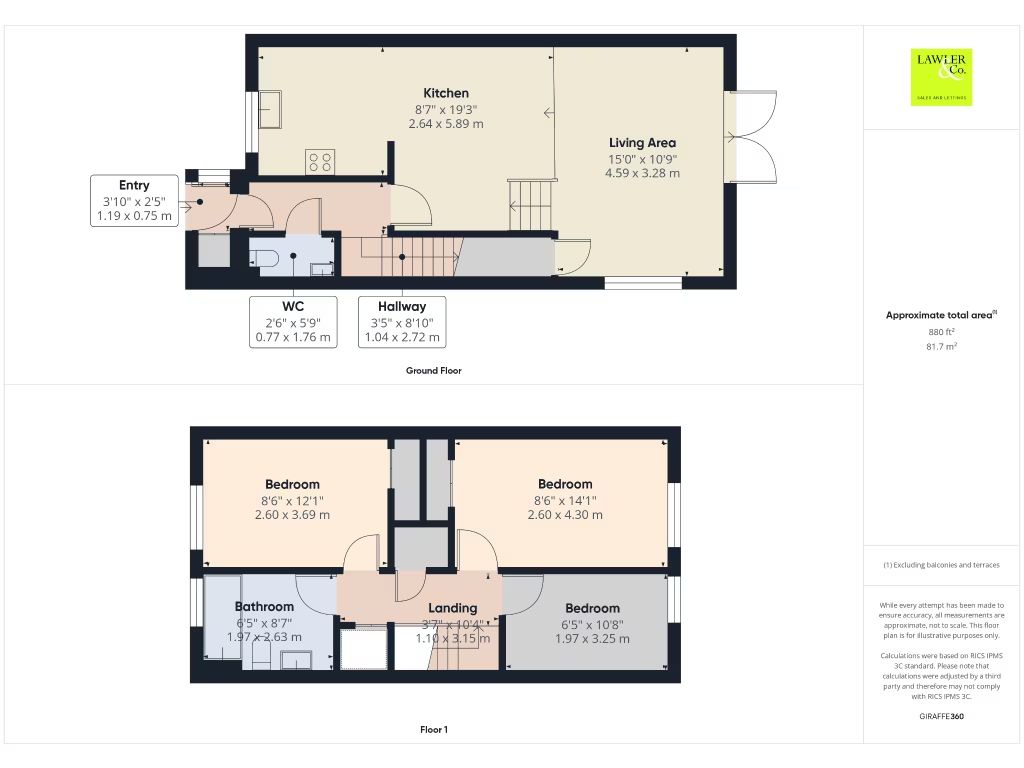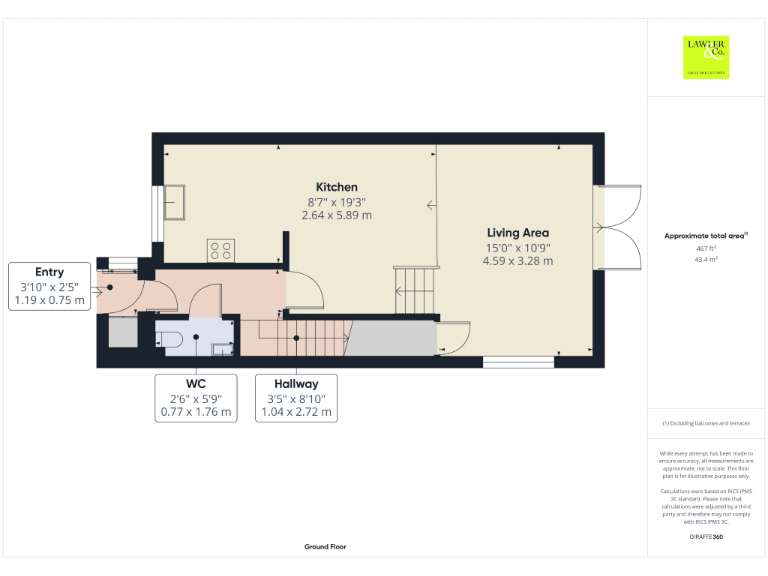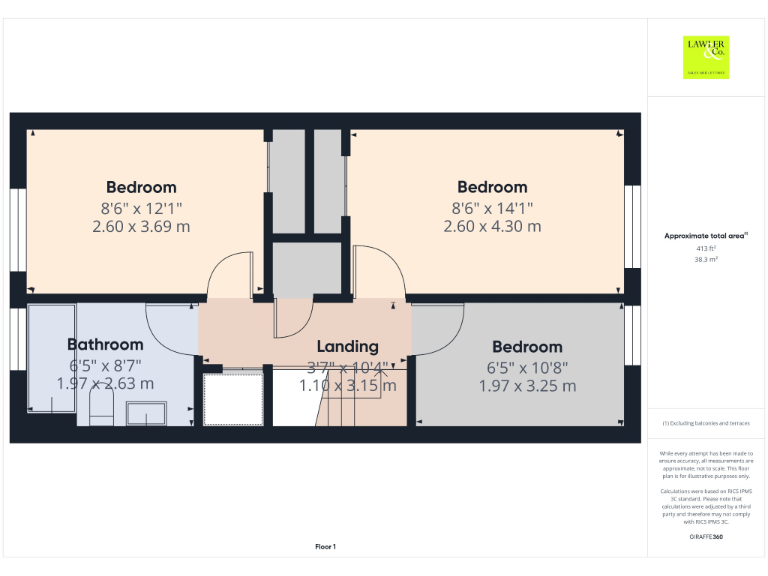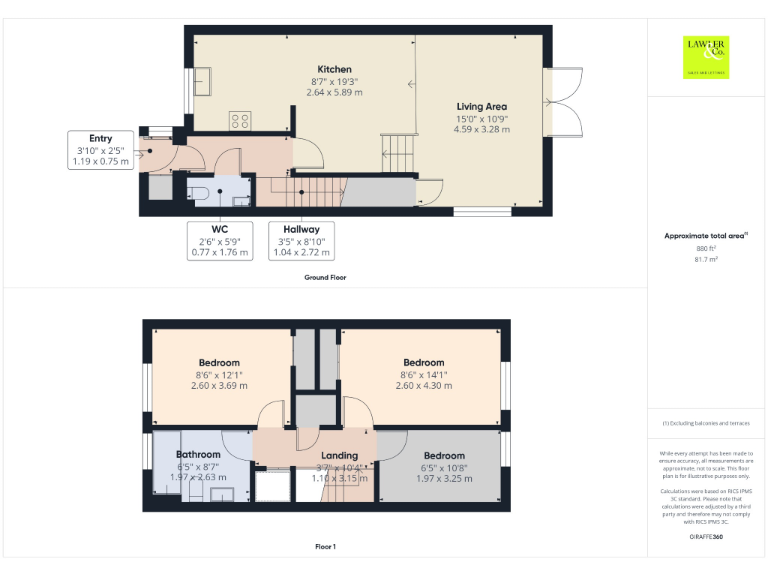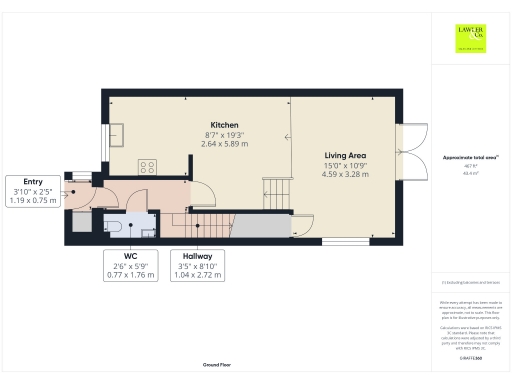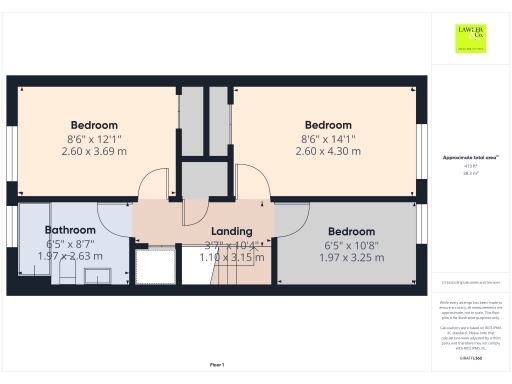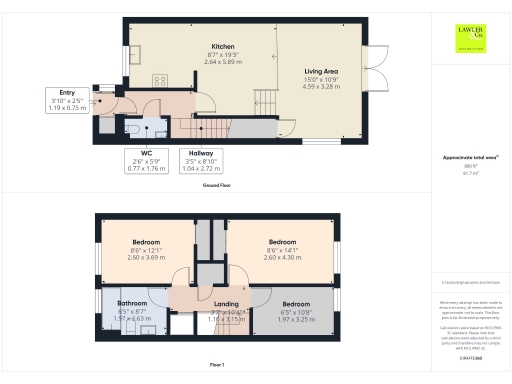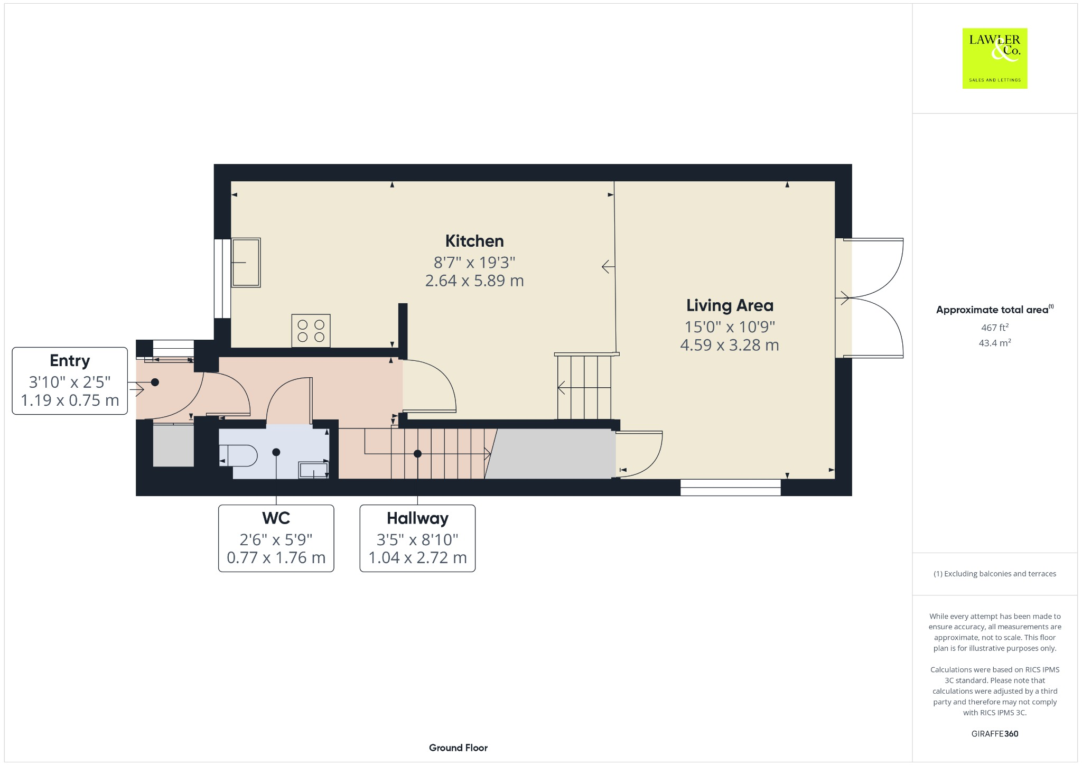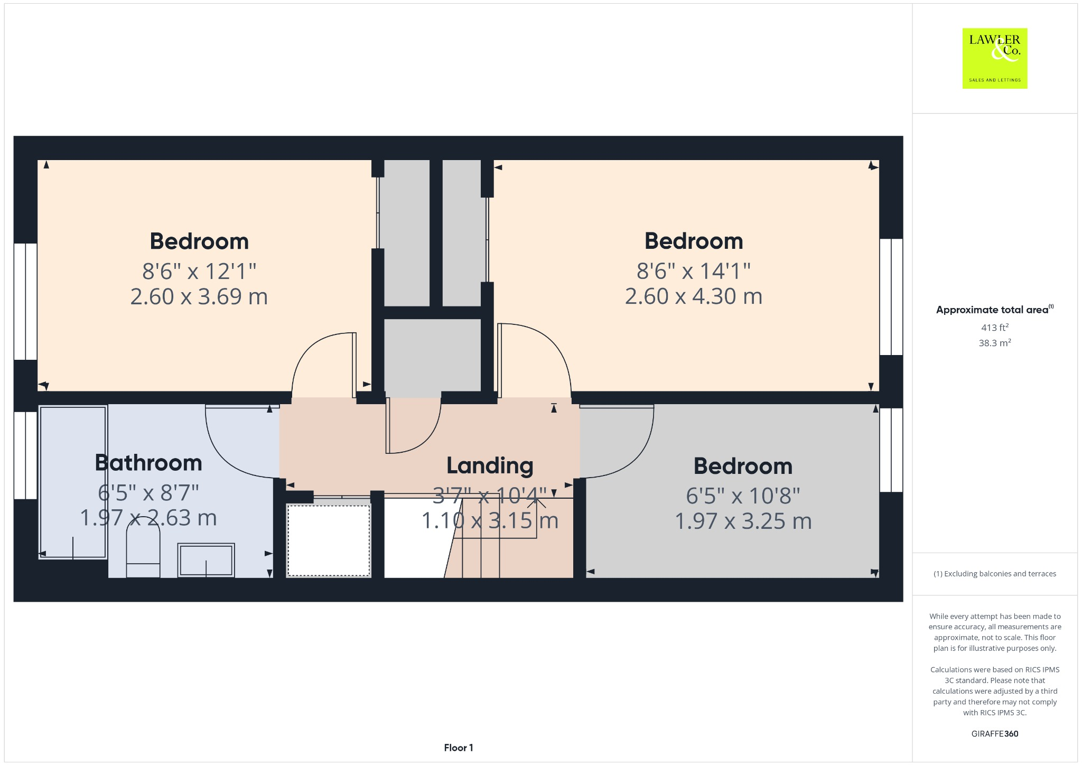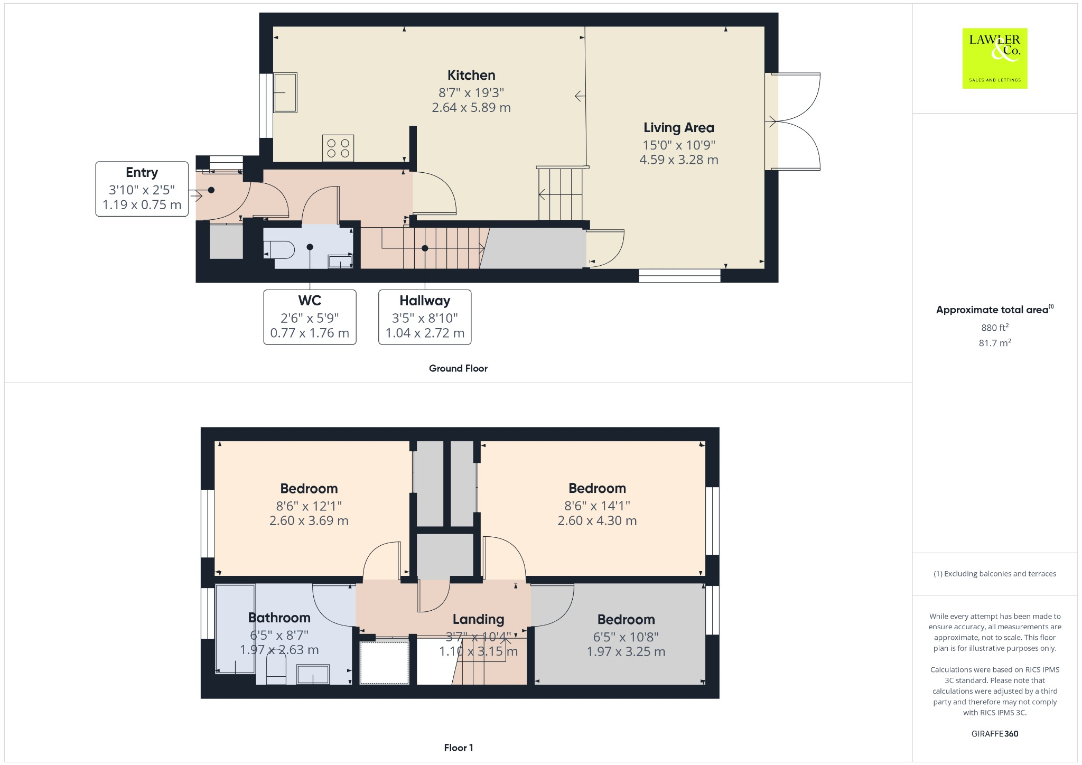Summary - 51 Underhill, Romiley SK6 4BQ
3 bed 1 bath End of Terrace
- South-facing private rear garden with patio and shed
- Open-plan kitchen/dining with lowered living room and patio doors
- Solar panels installed, generating roughly £300 per year
- Three bedrooms; two doubles and one single, storage cupboards
- EPC B and mains gas central heating with boiler and radiators
- Small plot and communal/off-street parking, not a private driveway
- Built 1967–1975; cosmetic updating likely required in places
- Located walking distance to Romiley village and rail links
Bright, practical and well-located, this three-bedroom end-terrace offers comfortable family living on a popular Romiley estate. The home features an open-plan layout with a split-level living room, patio doors and a private south-facing garden that brings plenty of daylight into the living space.
Energy and running costs are favourable for the size: the property has solar panels (around £300 pa generation), gas central heating, double glazing and an EPC B rating. Broadband and mobile signals are strong, and Romiley village amenities plus the railway station are within walking distance.
The house was built in the late 1960s–1970s and presents good scope for cosmetic updating and improvement in areas such as kitchen and bathroom fittings. The plot is small and parking is communal/off-street rather than private driveway. The neighbourhood sits in a wider area with some economic deprivation, though local crime levels are very low and nearby schools mostly rated Good.
Tenure is freehold, no known rights or restrictions, no recent flooding, and council tax is low. This property will suit buyers seeking an affordable family home with potential to add value through modest renovation.
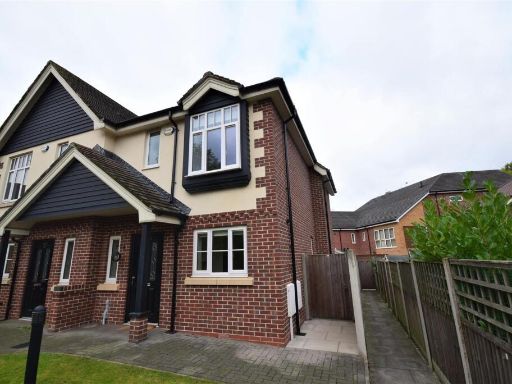 3 bedroom house for sale in Compstall Road, Romiley, Stockport, SK6 — £300,000 • 3 bed • 1 bath • 779 ft²
3 bedroom house for sale in Compstall Road, Romiley, Stockport, SK6 — £300,000 • 3 bed • 1 bath • 779 ft²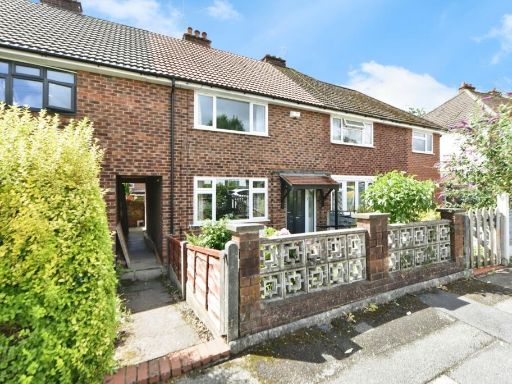 2 bedroom terraced house for sale in Springwood Crescent, Romiley, Stockport, Greater Manchester, SK6 — £220,000 • 2 bed • 1 bath • 835 ft²
2 bedroom terraced house for sale in Springwood Crescent, Romiley, Stockport, Greater Manchester, SK6 — £220,000 • 2 bed • 1 bath • 835 ft²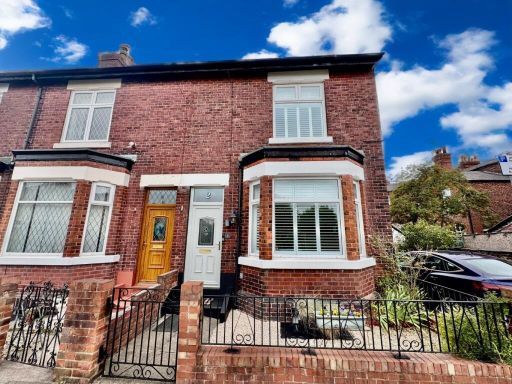 3 bedroom end of terrace house for sale in Kimberley Avenue, Romiley, Stockport, Cheshire, SK6 4AB, SK6 — £425,000 • 3 bed • 1 bath • 1671 ft²
3 bedroom end of terrace house for sale in Kimberley Avenue, Romiley, Stockport, Cheshire, SK6 4AB, SK6 — £425,000 • 3 bed • 1 bath • 1671 ft²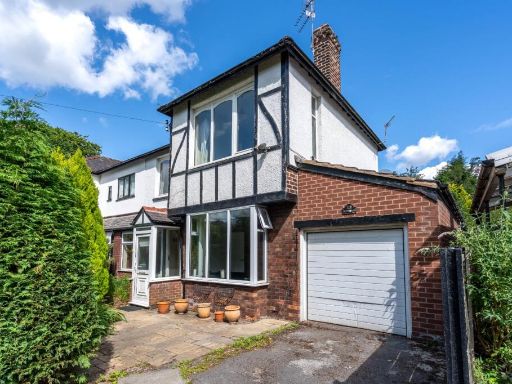 3 bedroom semi-detached house for sale in Compstall Road, Romiley, Stockport, Greater Manchester, SK6 — £400,000 • 3 bed • 1 bath • 1576 ft²
3 bedroom semi-detached house for sale in Compstall Road, Romiley, Stockport, Greater Manchester, SK6 — £400,000 • 3 bed • 1 bath • 1576 ft²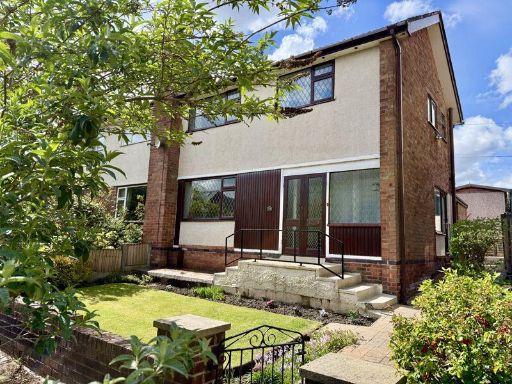 3 bedroom semi-detached house for sale in St. Christophers Drive, Romiley, SK6 — £269,000 • 3 bed • 1 bath • 1008 ft²
3 bedroom semi-detached house for sale in St. Christophers Drive, Romiley, SK6 — £269,000 • 3 bed • 1 bath • 1008 ft²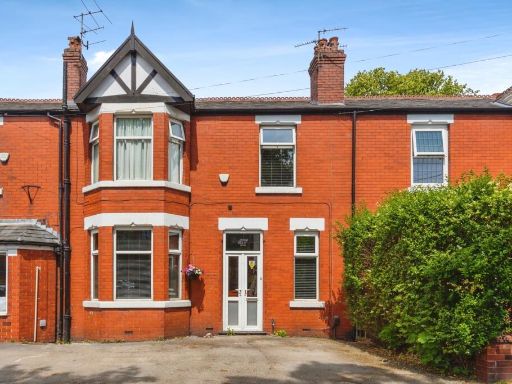 3 bedroom terraced house for sale in Compstall Road, Romiley, Stockport, Greater Manchester, SK6 — £425,000 • 3 bed • 2 bath • 1792 ft²
3 bedroom terraced house for sale in Compstall Road, Romiley, Stockport, Greater Manchester, SK6 — £425,000 • 3 bed • 2 bath • 1792 ft²