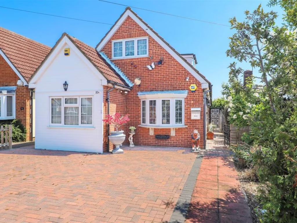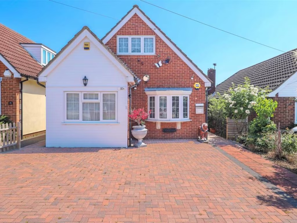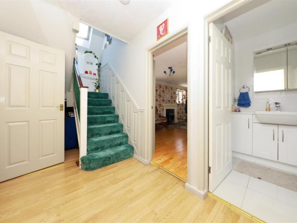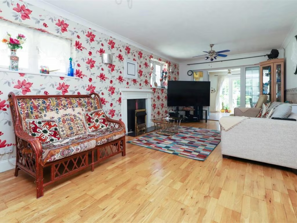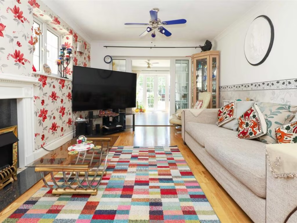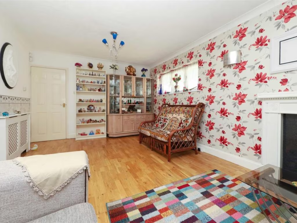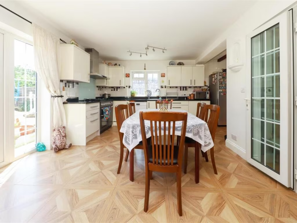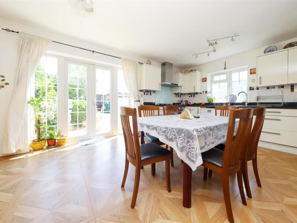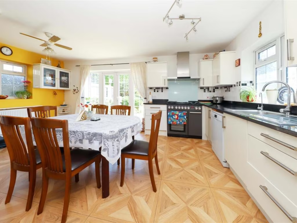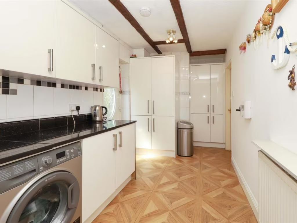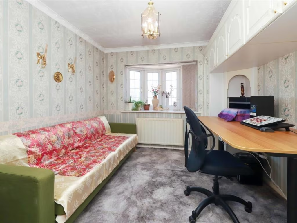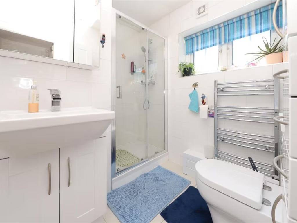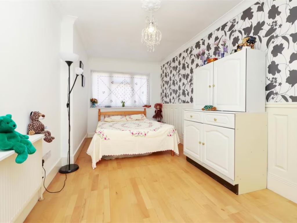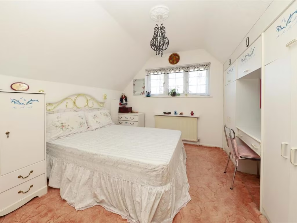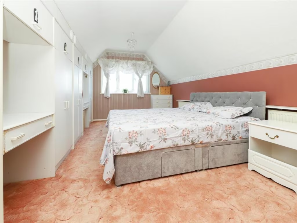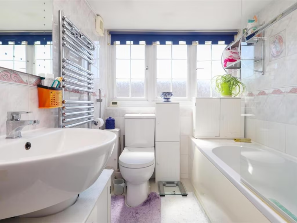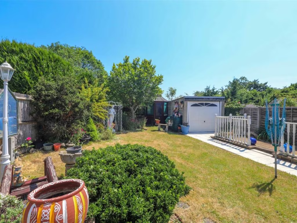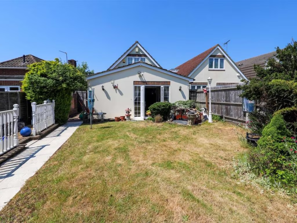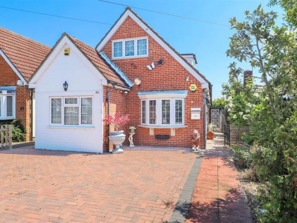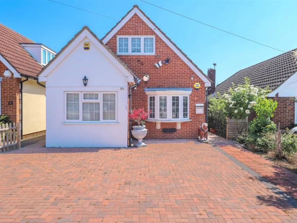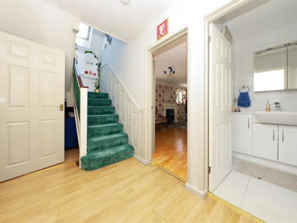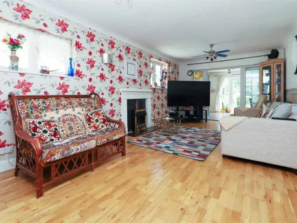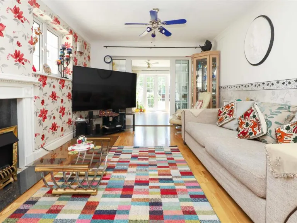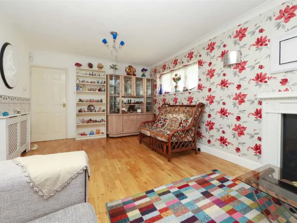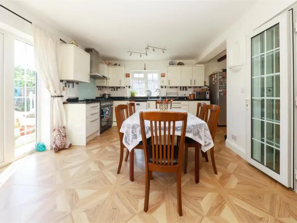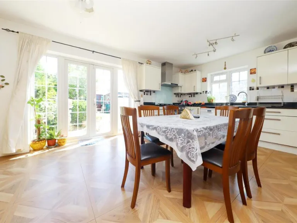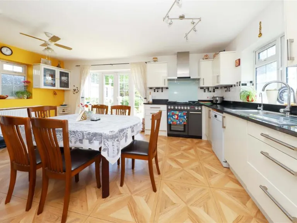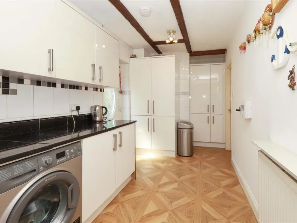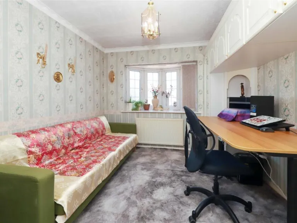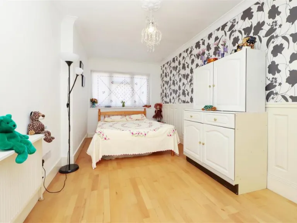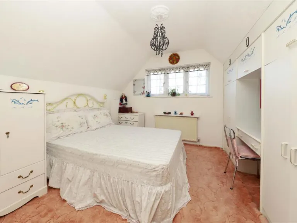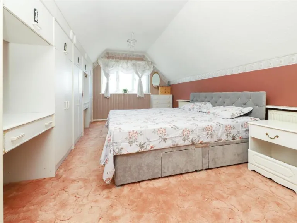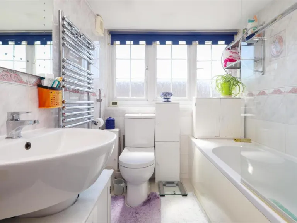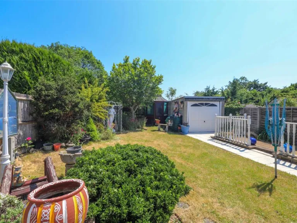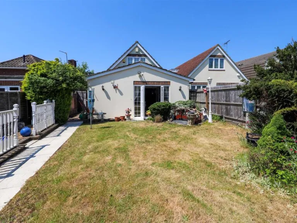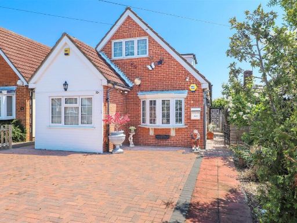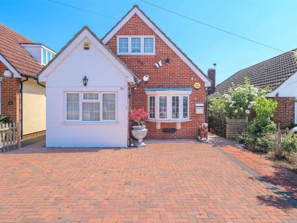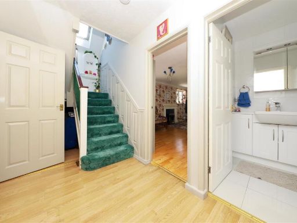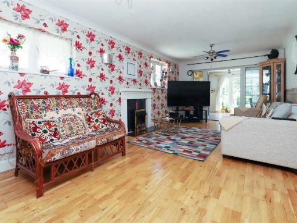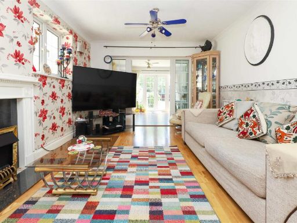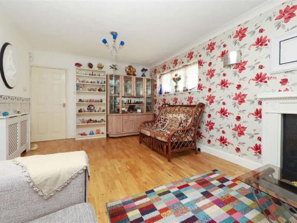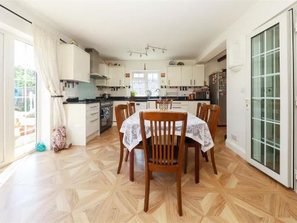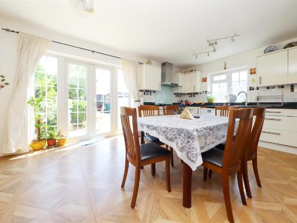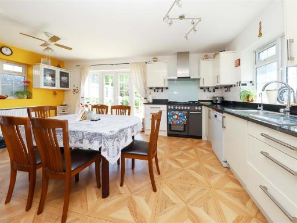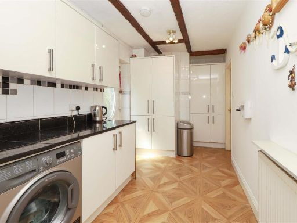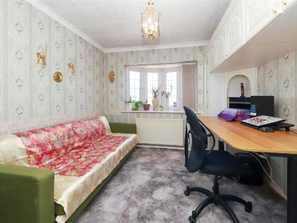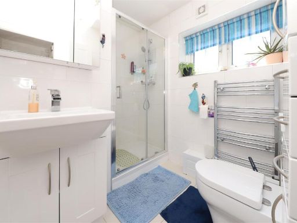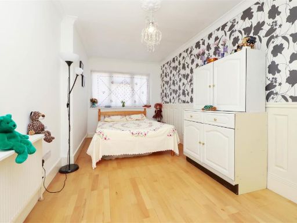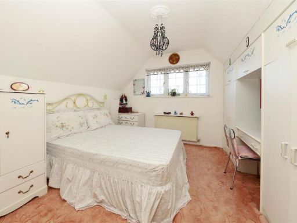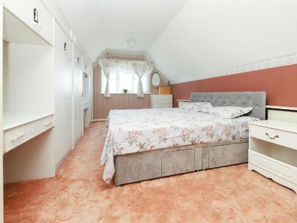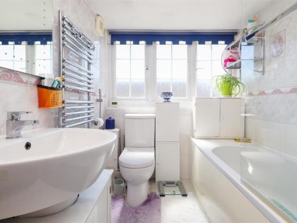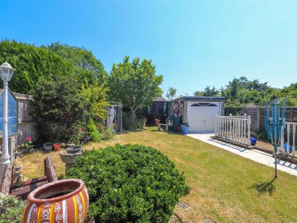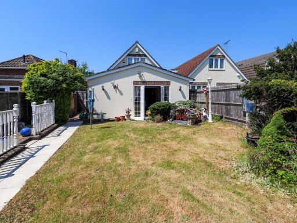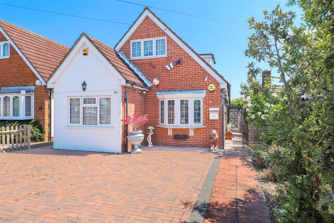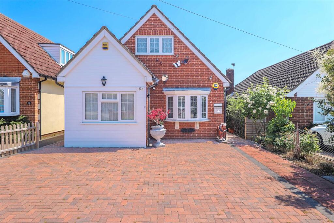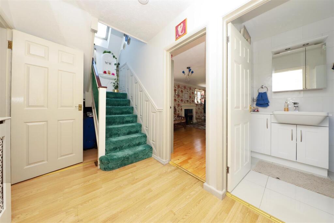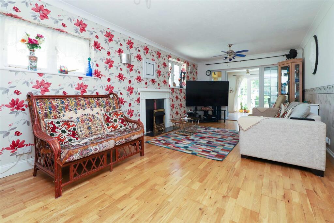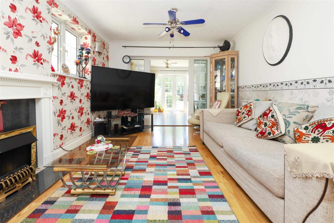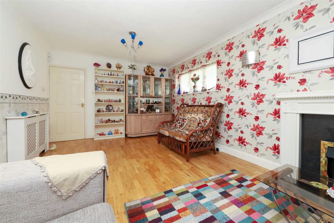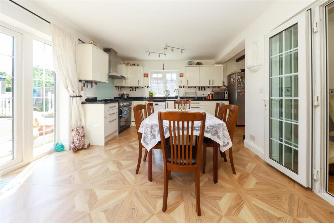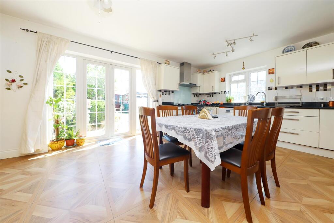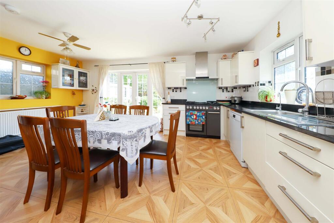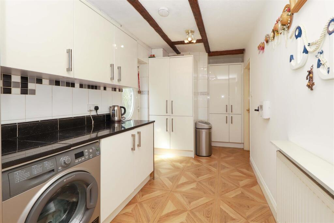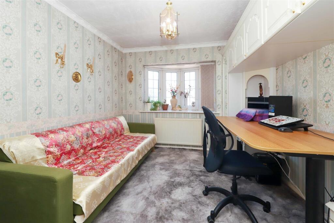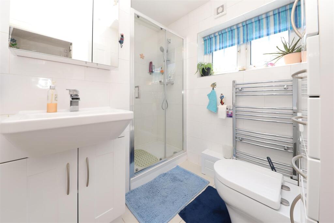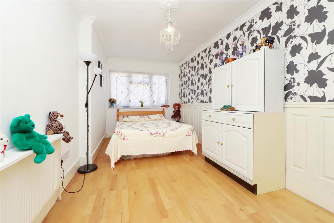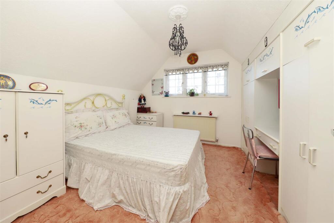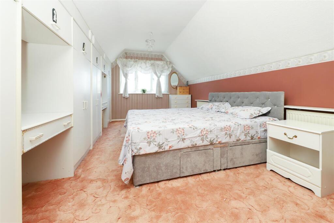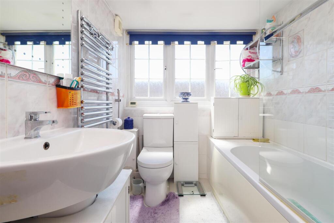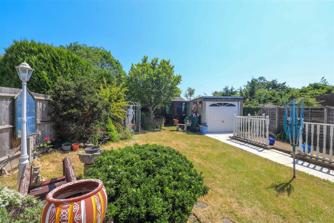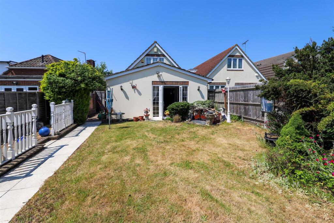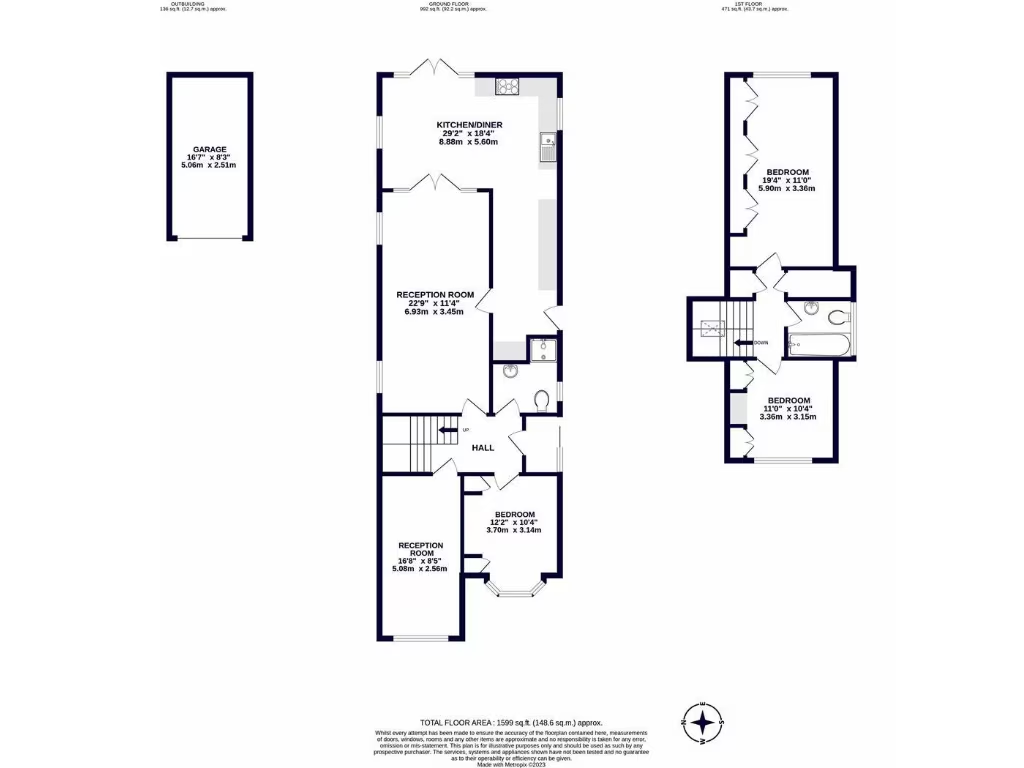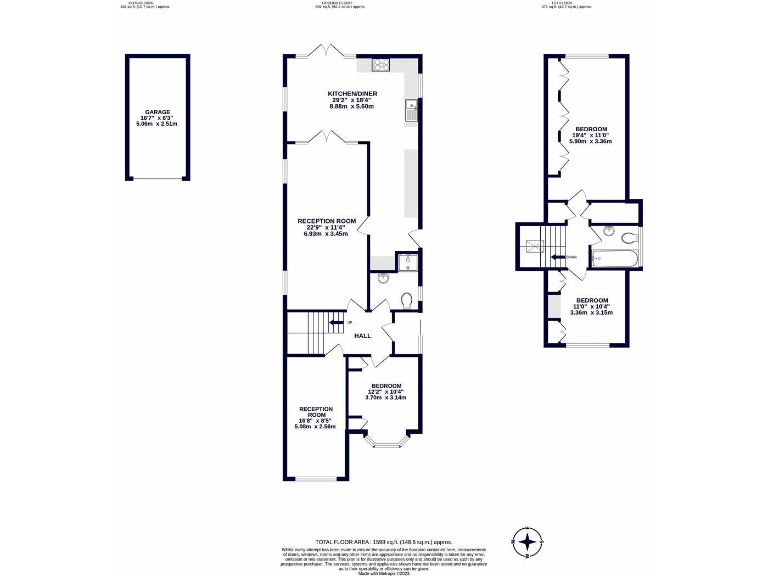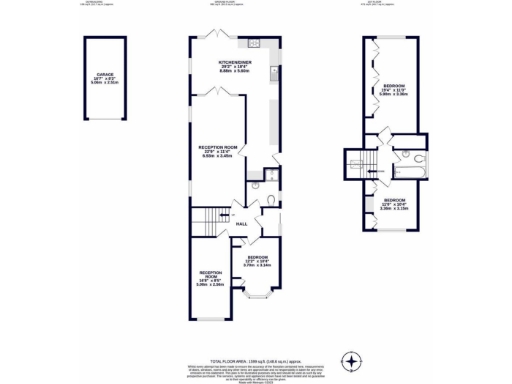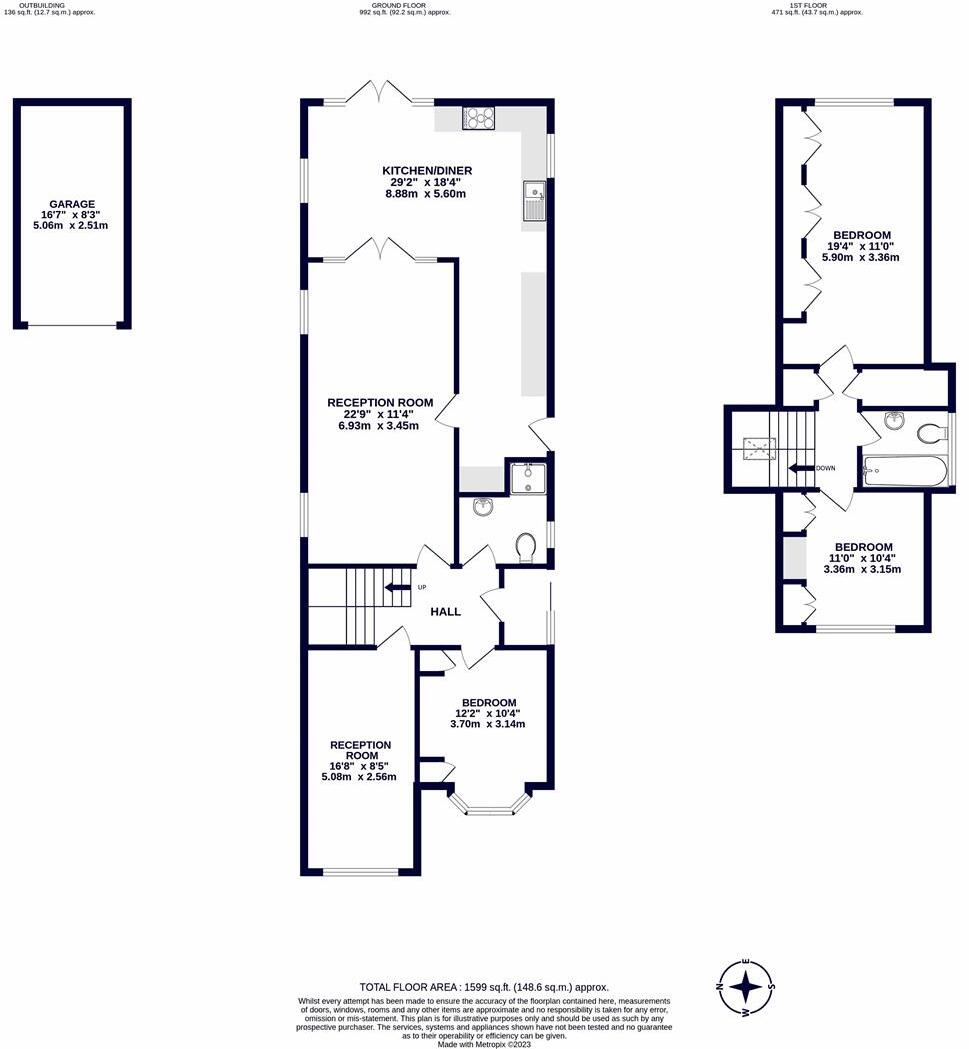Summary - 32A COPPERFIELD AVENUE UXBRIDGE UB8 3NX
4 bed 2 bath Detached Bungalow
Spacious four-bed chalet bungalow with large kitchen/diner and parking, close to top schools..
Detached four-bedroom chalet bungalow with flexible family layout
Large 29ft kitchen/diner and two reception rooms (22ft and 16ft)
19ft master bedroom with fitted wardrobes on first floor
Private rear garden, 16ft garage and ample paved off-street parking
Freehold tenure; mains gas boiler and radiators, double glazed
Approx. 1,599 sq ft; overall size described as average
Council tax above average; local crime levels recorded as very high
Suitable for families; not fully level living—first-floor bedrooms present
A spacious four-bedroom detached chalet bungalow on Copperfield Avenue offering flexible family living close to local schools and amenities. The ground floor features two reception rooms (22ft and 16ft), a large 29ft kitchen/diner and bedroom with shower room, while the first floor provides a 19ft master bedroom with fitted wardrobes, an 11ft second bedroom and family bathroom. The house sits on a decent plot with a private rear garden, single 16ft garage and a large paved driveway providing ample off-street parking.
The location is a strong selling point: short walks to Bishopshalt School and Brunel University, easy road links to the M4/M25 and reasonable access to the Elizabeth line via West Drayton. Double glazing (fitted post-2002), mains gas central heating and cavity wall construction are practical features that support everyday comfort and running costs.
Practical considerations are set out plainly: council tax is above average for the area and local crime levels are recorded as very high, which buyers should factor into security and insurance decisions. The property is freehold, of average overall size (approx. 1,599 sq ft) and appears well presented, but the chalet/loft-style layout may suit families wanting ground-floor living with some first-floor bedrooms rather than buyers who need fully level accommodation throughout.
This home will appeal to families seeking space, good school access and strong transport links, and to buyers wanting a ready-to-live-in property with scope to personalise. Investors should note the family-market orientation and local crime statistics when assessing demand and yields.
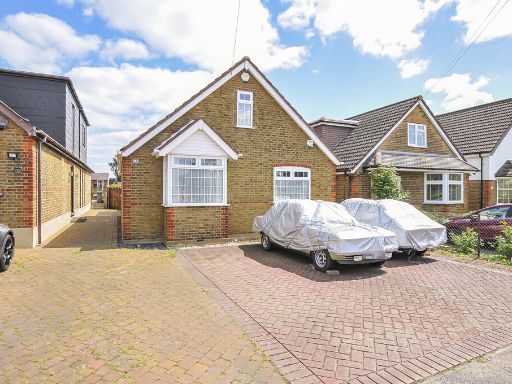 4 bedroom detached bungalow for sale in Copperfield Avenue, Hillingdon, UB8 — £700,000 • 4 bed • 2 bath • 1990 ft²
4 bedroom detached bungalow for sale in Copperfield Avenue, Hillingdon, UB8 — £700,000 • 4 bed • 2 bath • 1990 ft²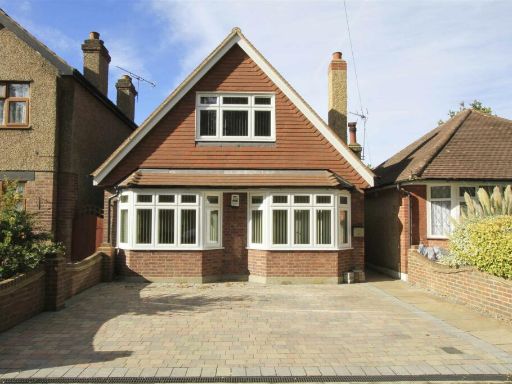 2 bedroom detached bungalow for sale in Harlington Road, Hillingdon, UB8 — £650,000 • 2 bed • 2 bath • 1206 ft²
2 bedroom detached bungalow for sale in Harlington Road, Hillingdon, UB8 — £650,000 • 2 bed • 2 bath • 1206 ft²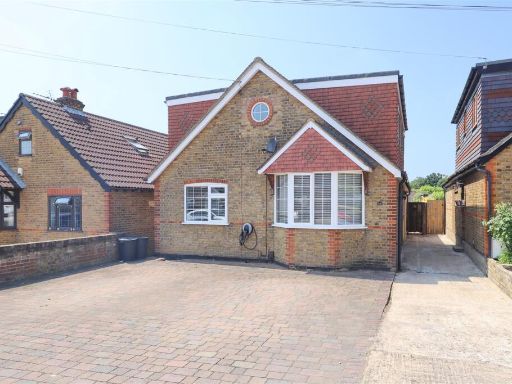 6 bedroom detached bungalow for sale in Copperfield Avenue, Hillingdon, UB8 — £950,000 • 6 bed • 2 bath • 2393 ft²
6 bedroom detached bungalow for sale in Copperfield Avenue, Hillingdon, UB8 — £950,000 • 6 bed • 2 bath • 2393 ft²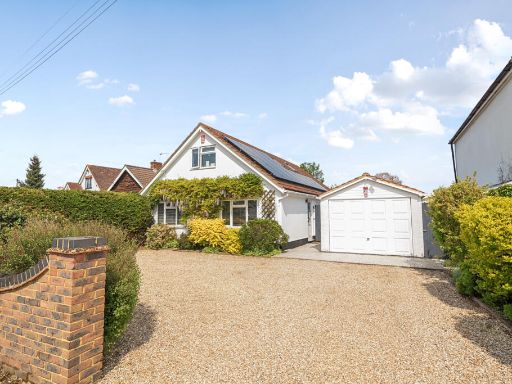 5 bedroom bungalow for sale in Bourn Avenue, Uxbridge, Middlesex, UB8 — £875,000 • 5 bed • 3 bath • 2508 ft²
5 bedroom bungalow for sale in Bourn Avenue, Uxbridge, Middlesex, UB8 — £875,000 • 5 bed • 3 bath • 2508 ft²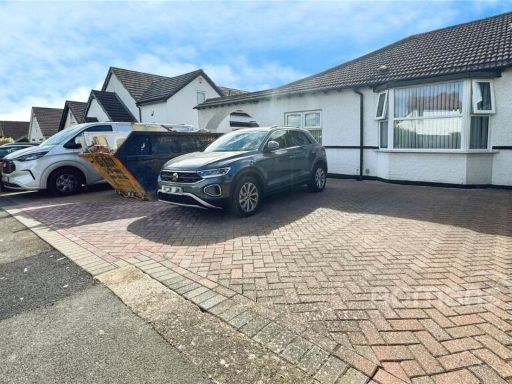 4 bedroom bungalow for sale in Micawber Avenue, Uxbridge, UB8 — £675,000 • 4 bed • 2 bath • 1188 ft²
4 bedroom bungalow for sale in Micawber Avenue, Uxbridge, UB8 — £675,000 • 4 bed • 2 bath • 1188 ft²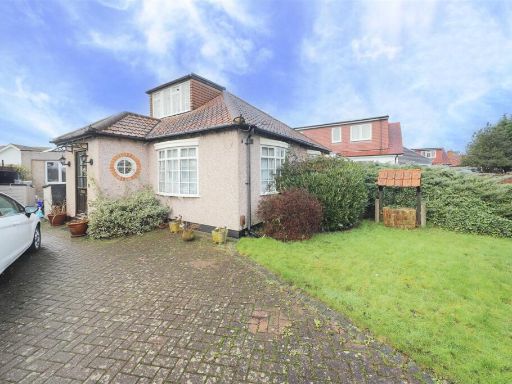 4 bedroom detached bungalow for sale in West Drayton Road, Hillingdon, UB8 — £575,000 • 4 bed • 2 bath • 1434 ft²
4 bedroom detached bungalow for sale in West Drayton Road, Hillingdon, UB8 — £575,000 • 4 bed • 2 bath • 1434 ft²