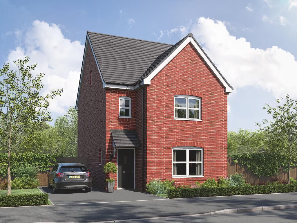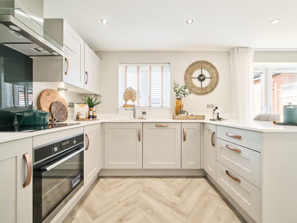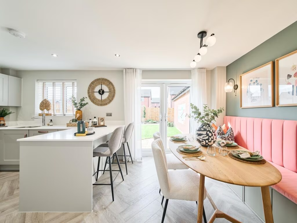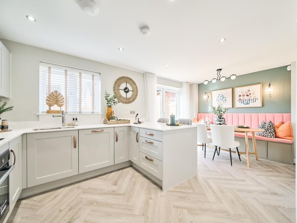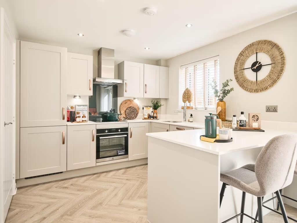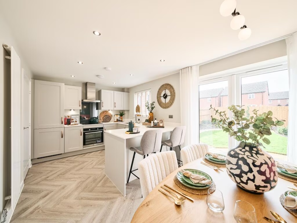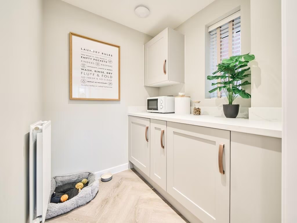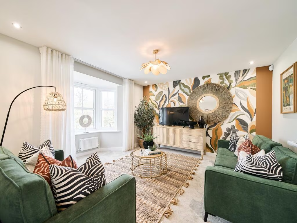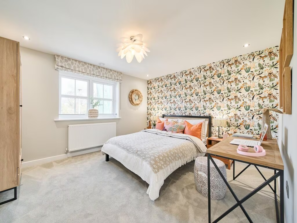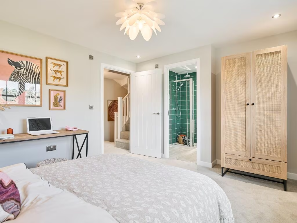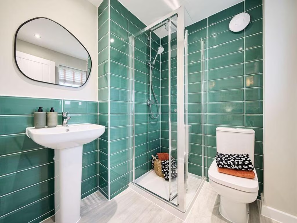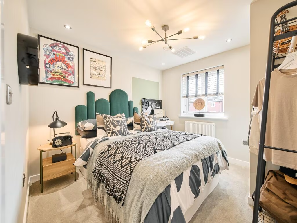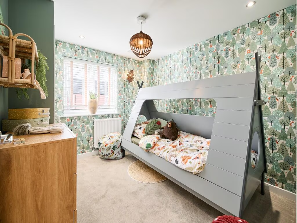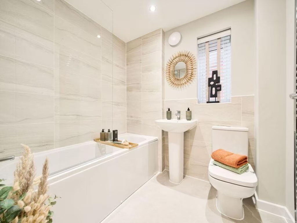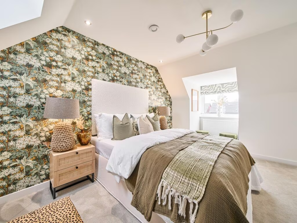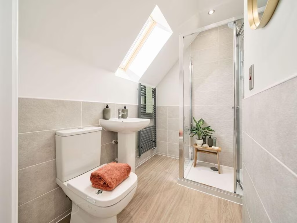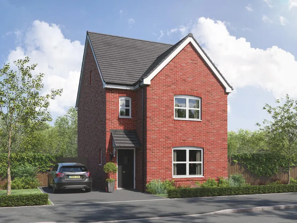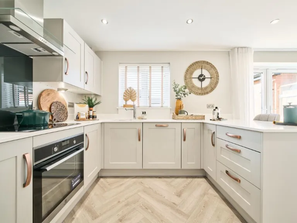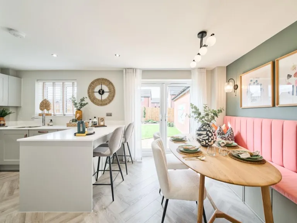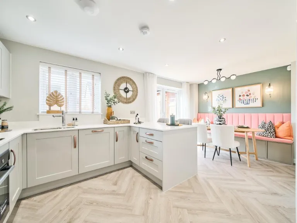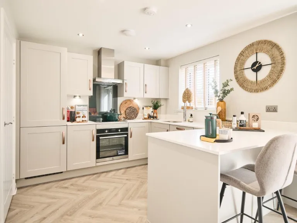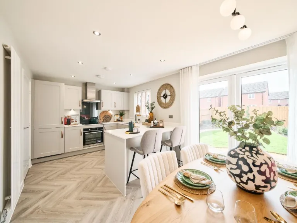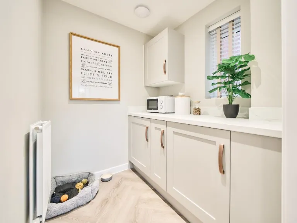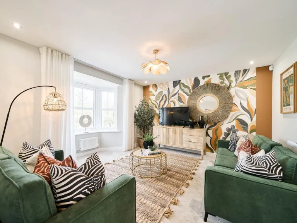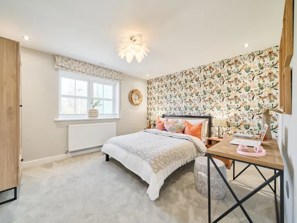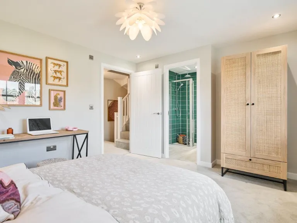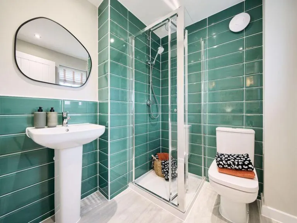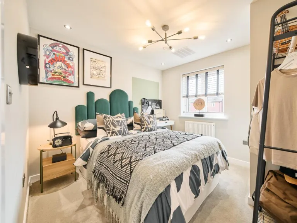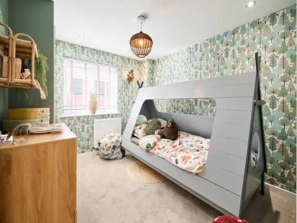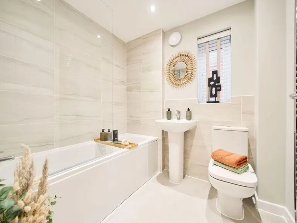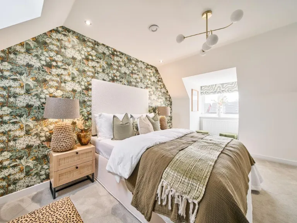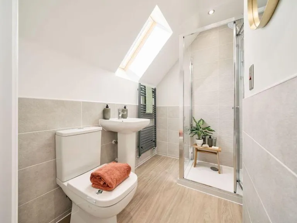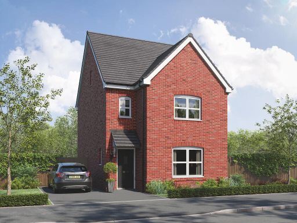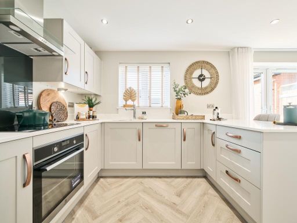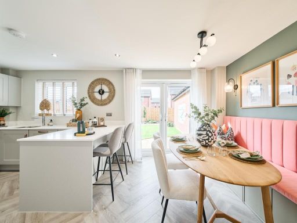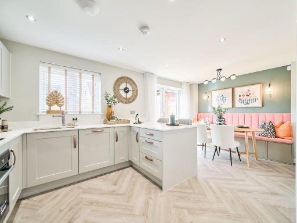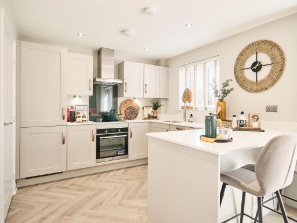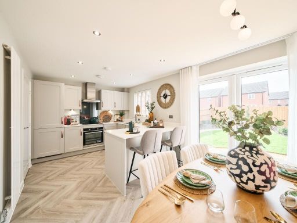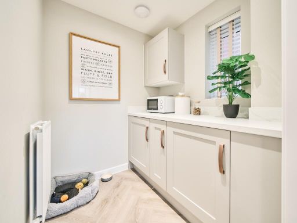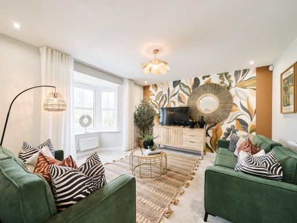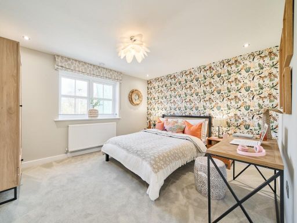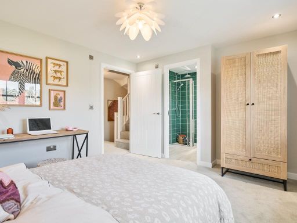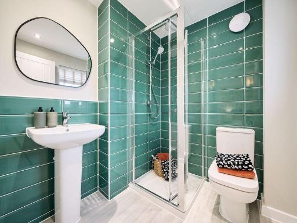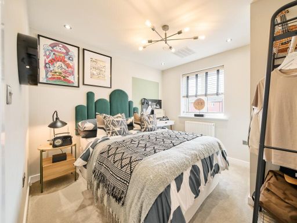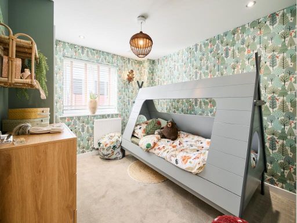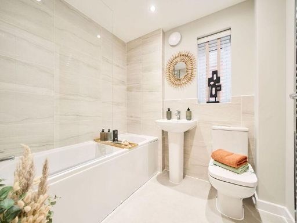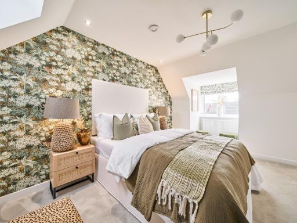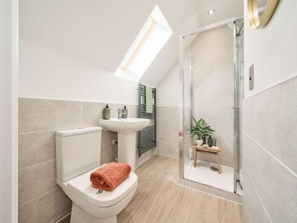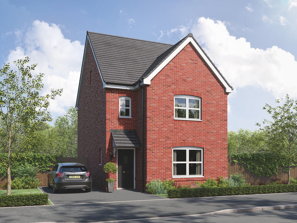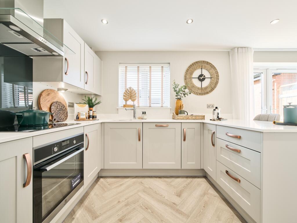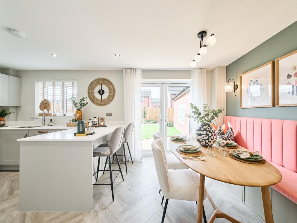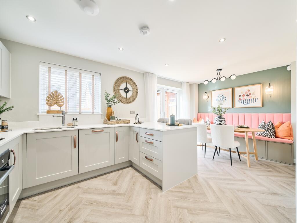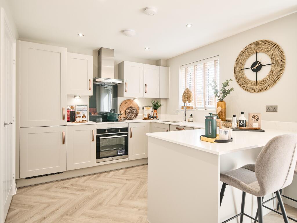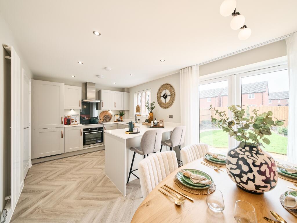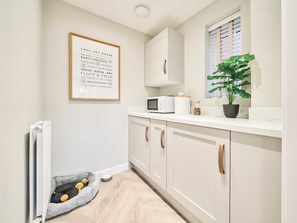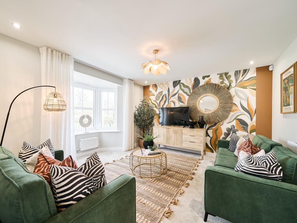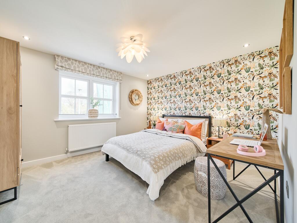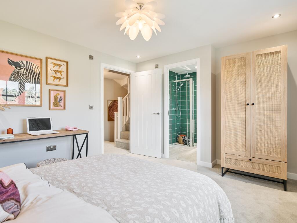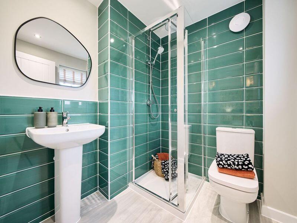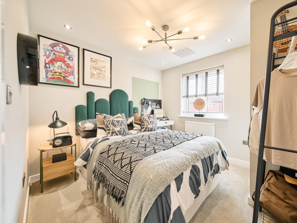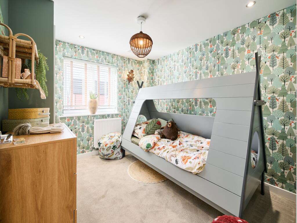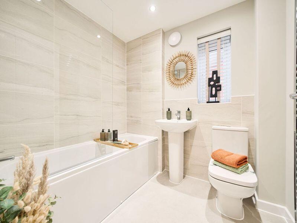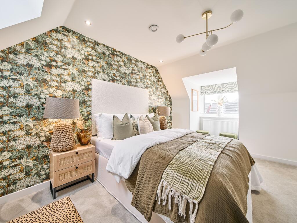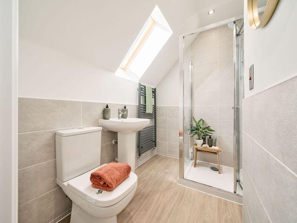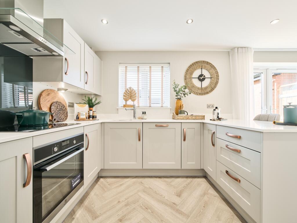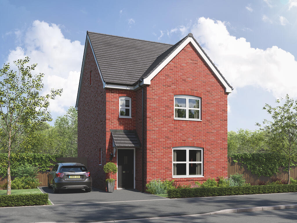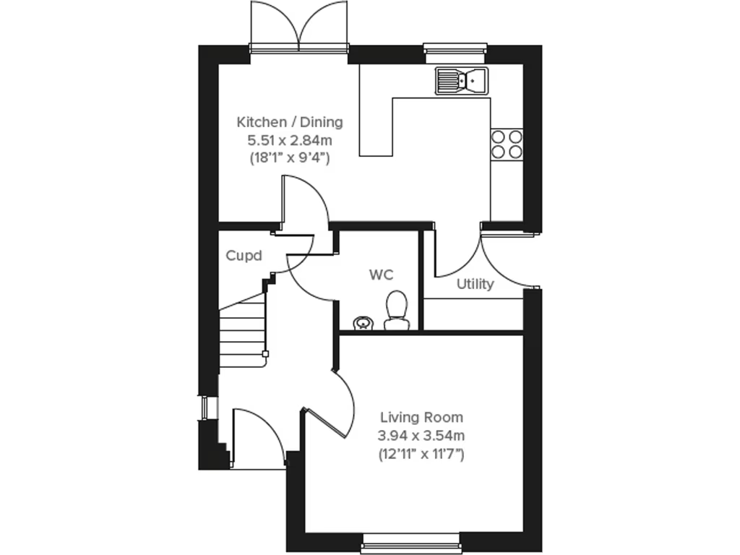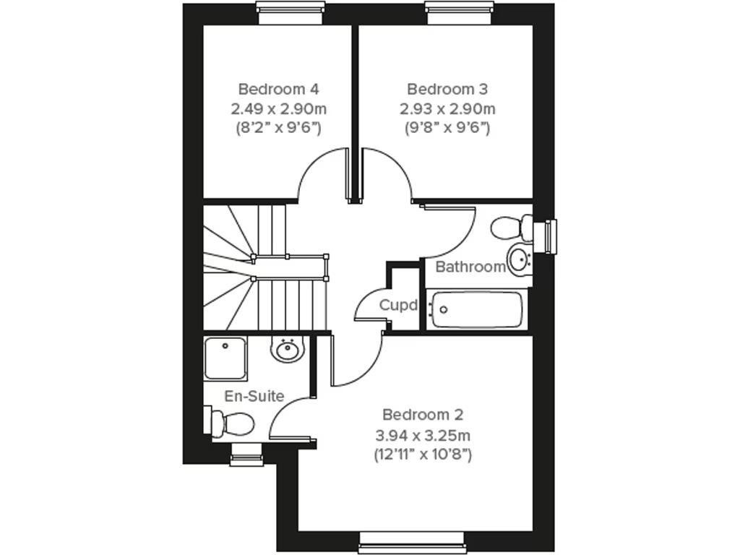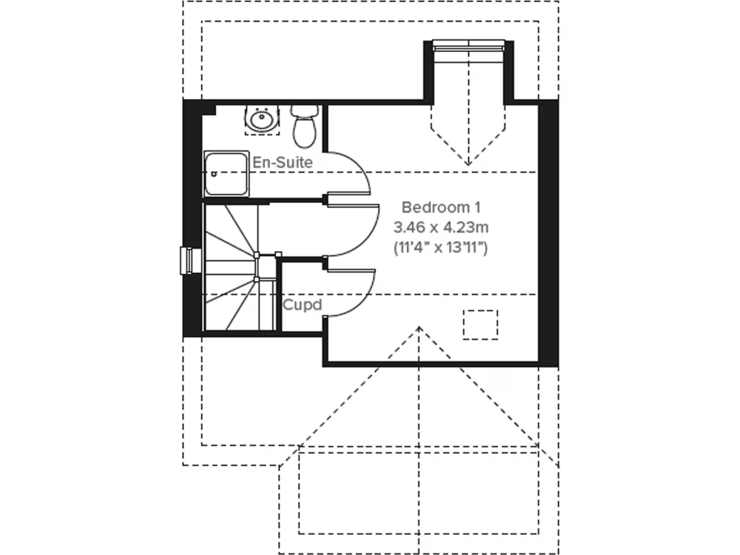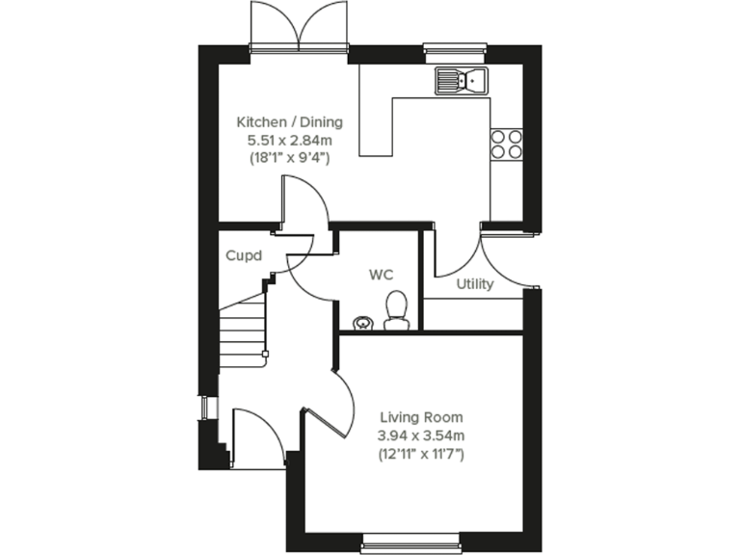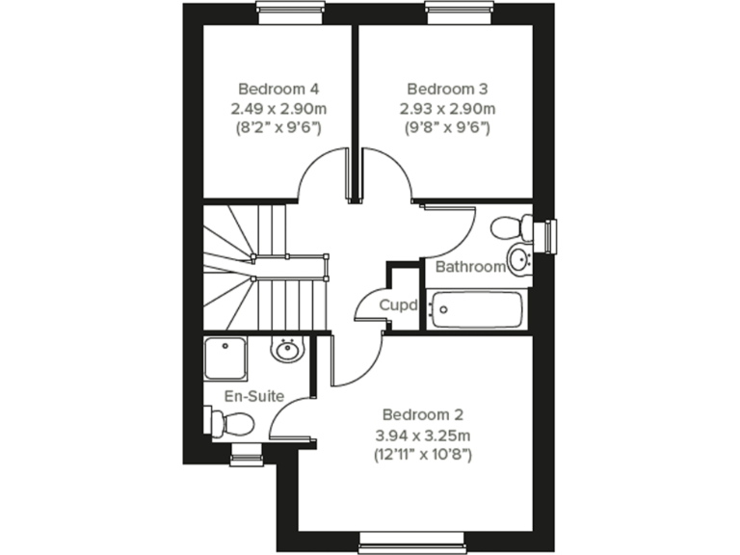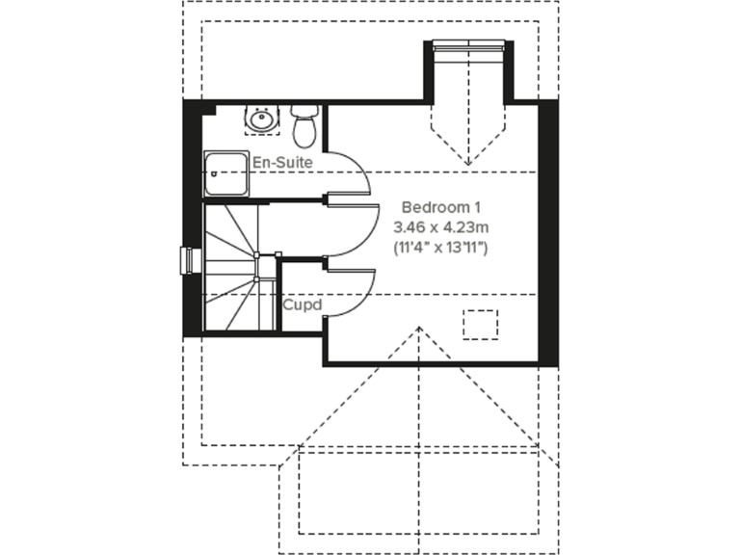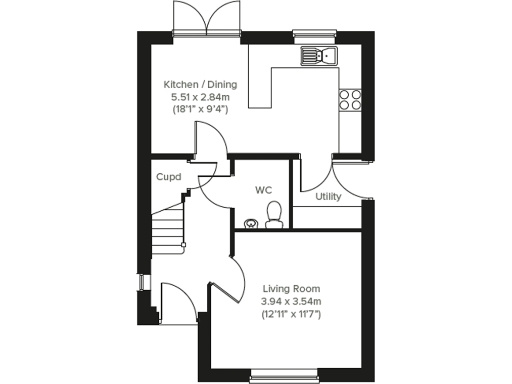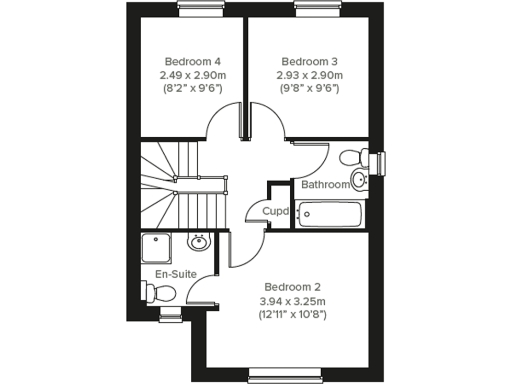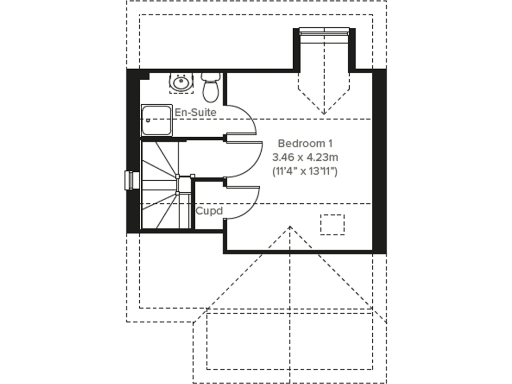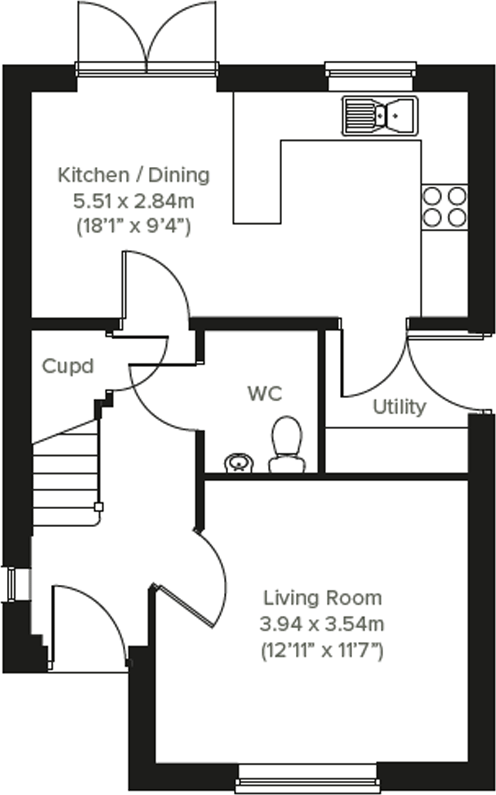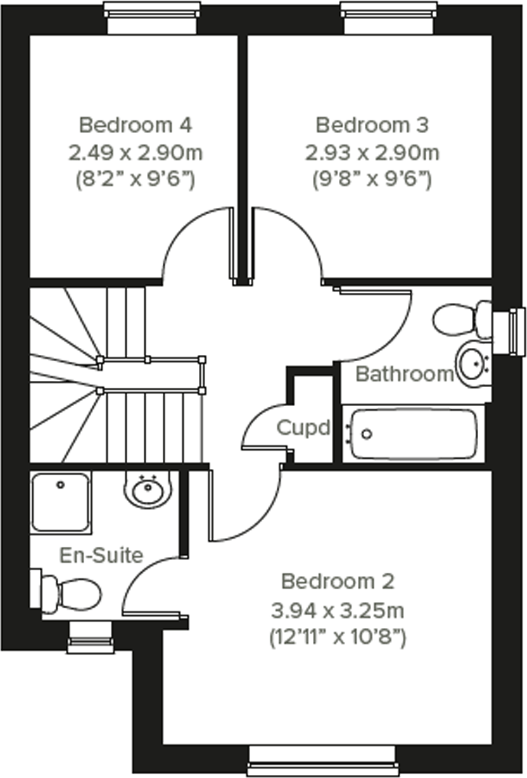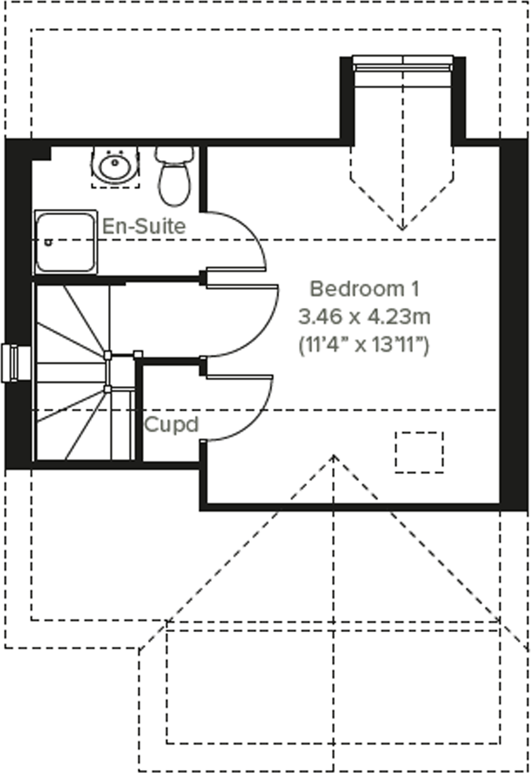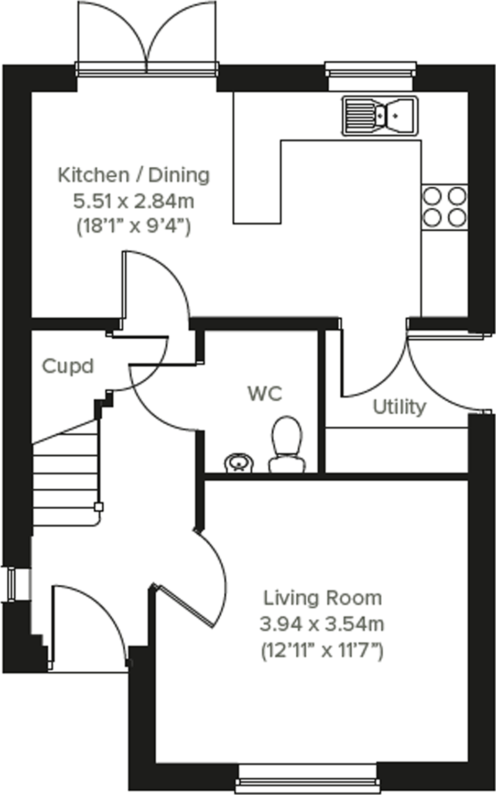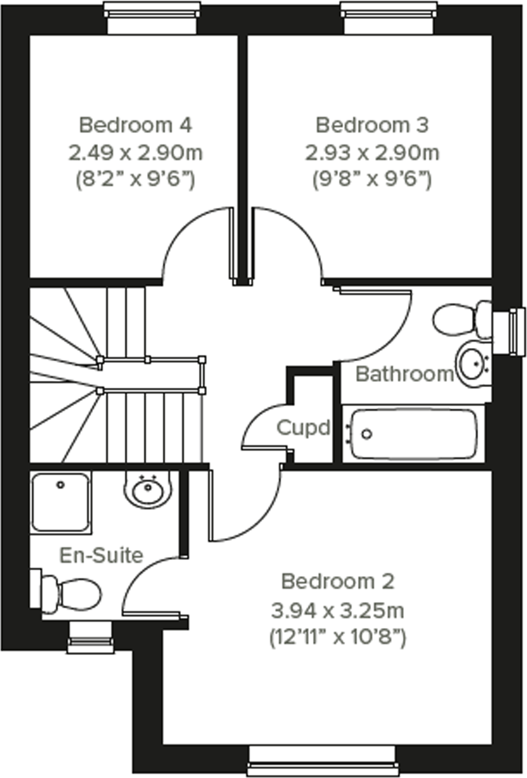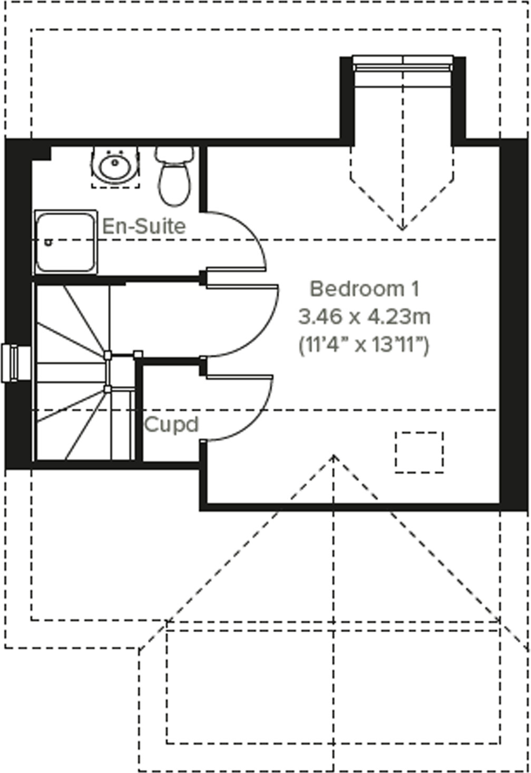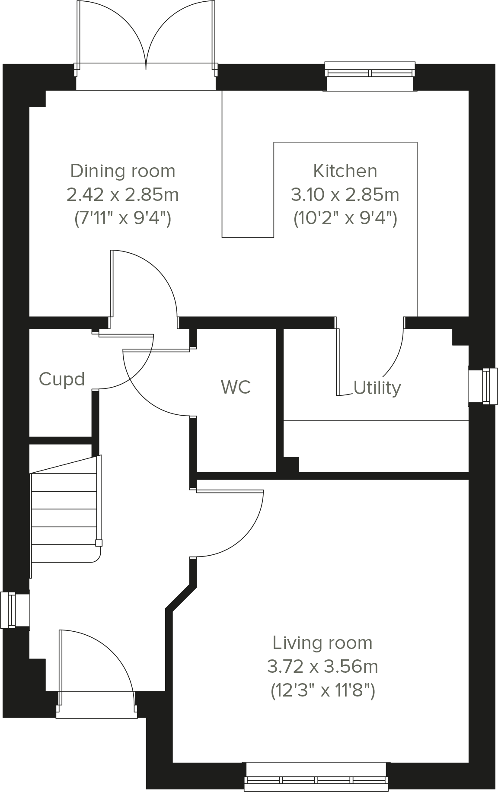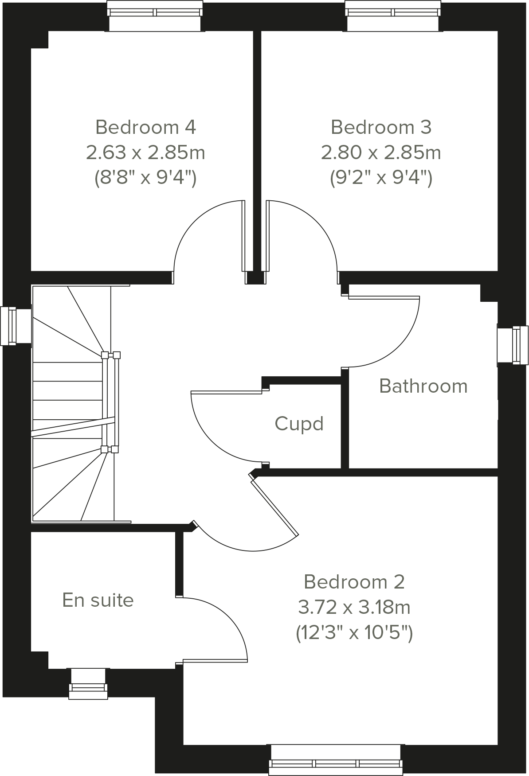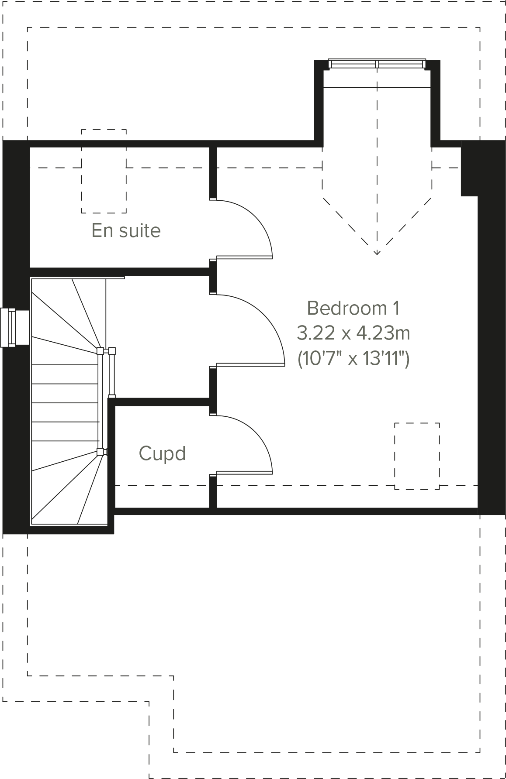Summary - 2 GLASSHOUSE LANE KENILWORTH CV8 2AJ
4 bed 1 bath Detached
Contemporary four-bedroom living with generous outdoor space and strong local schools.
Four bedrooms including a whole second-floor principal bedroom with privacy
Open-plan modern kitchen/diner with French doors to the garden
Two bedrooms described as having ensuites (marketing) — verify bathroom count
Separate utility room and single garage for storage and parking
New-build freehold in an affluent, very low-crime area
Very large plot reported; confirm exact garden size and boundaries
Internal area listed as approximately 311 sq ft — confirm usable floor area
Council tax band not yet assigned until post-occupation
Light-filled and contemporary, this four-bedroom detached new build on Glasshouse Lane suits growing families seeking modern living close to Kenilworth amenities. The ground floor opens to a well-proportioned front-aspect living room and a contemporary open-plan kitchen/diner with French doors to a private garden — a practical layout for everyday family life and entertaining.
Two bedrooms are described with ensuite facilities and the principal bedroom occupies the whole second floor, offering privacy for parents or a guest suite. A separate utility room and single garage add useful storage and practical convenience. Fast broadband, excellent mobile signal and very low local crime make the home well equipped for modern family life and remote working.
Be aware the supplied measurements indicate a very small overall internal area (around 311 sq ft), which conflicts with the four-bedroom description and room dimensions in the marketing information. Prospective buyers should verify the usable floor area and bathroom count — the marketing text refers to multiple ensuites and a family bathroom, while a numerical field lists only one bathroom. Council tax band is not yet available until after occupation.
Set within an affluent, low-deprivation area with nearby highly rated schools, the property offers long-term neighbourhood quality and landscaped communal spaces. The plot is noted as very large, providing outdoor scope uncommon on some new developments; however, confirm boundaries and external maintenance arrangements during viewing.
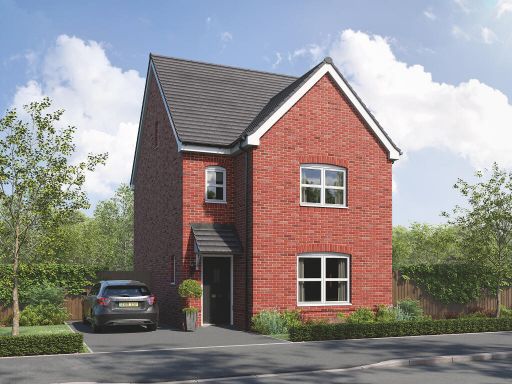 4 bedroom detached house for sale in Glasshouse Lane,
Kenilworth,
Warwickshire
CV82AJ, CV8 — £575,000 • 4 bed • 1 bath • 311 ft²
4 bedroom detached house for sale in Glasshouse Lane,
Kenilworth,
Warwickshire
CV82AJ, CV8 — £575,000 • 4 bed • 1 bath • 311 ft²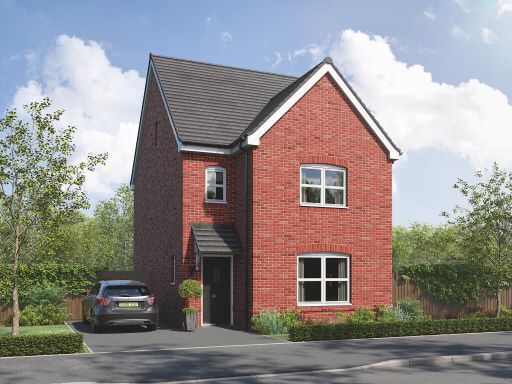 4 bedroom detached house for sale in Glasshouse Lane,
Kenilworth,
Warwickshire
CV82AJ, CV8 — £575,000 • 4 bed • 1 bath • 312 ft²
4 bedroom detached house for sale in Glasshouse Lane,
Kenilworth,
Warwickshire
CV82AJ, CV8 — £575,000 • 4 bed • 1 bath • 312 ft²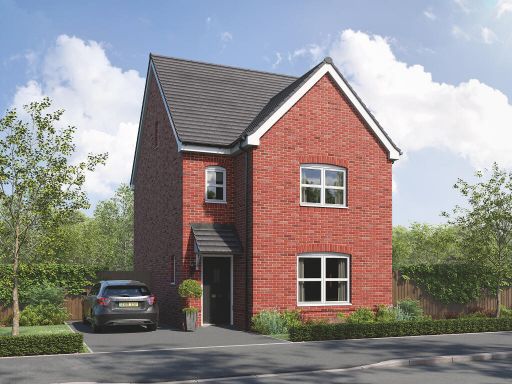 4 bedroom detached house for sale in Glasshouse Lane,
Kenilworth,
Warwickshire
CV82AJ, CV8 — £570,000 • 4 bed • 1 bath • 311 ft²
4 bedroom detached house for sale in Glasshouse Lane,
Kenilworth,
Warwickshire
CV82AJ, CV8 — £570,000 • 4 bed • 1 bath • 311 ft²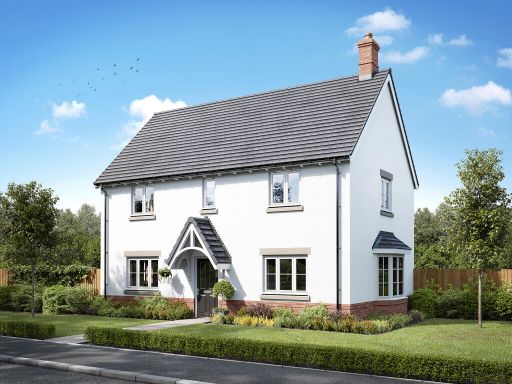 4 bedroom detached house for sale in Glasshouse Lane,
Kenilworth,
Warwickshire
CV82AJ, CV8 — £575,000 • 4 bed • 1 bath • 445 ft²
4 bedroom detached house for sale in Glasshouse Lane,
Kenilworth,
Warwickshire
CV82AJ, CV8 — £575,000 • 4 bed • 1 bath • 445 ft²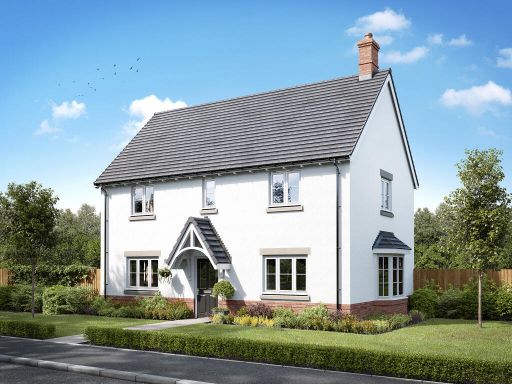 4 bedroom detached house for sale in Glasshouse Lane,
Kenilworth,
Warwickshire
CV82AJ, CV8 — £575,000 • 4 bed • 1 bath • 822 ft²
4 bedroom detached house for sale in Glasshouse Lane,
Kenilworth,
Warwickshire
CV82AJ, CV8 — £575,000 • 4 bed • 1 bath • 822 ft²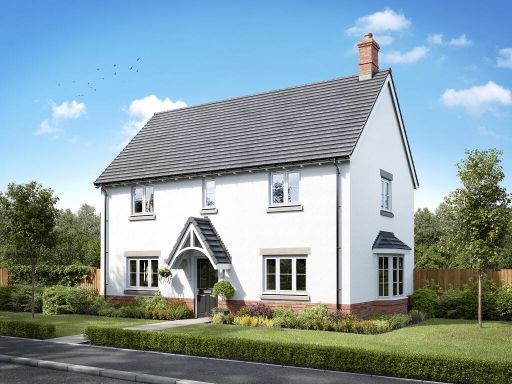 4 bedroom detached house for sale in Glasshouse Lane,
Kenilworth,
Warwickshire
CV82AJ, CV8 — £575,000 • 4 bed • 1 bath • 446 ft²
4 bedroom detached house for sale in Glasshouse Lane,
Kenilworth,
Warwickshire
CV82AJ, CV8 — £575,000 • 4 bed • 1 bath • 446 ft²