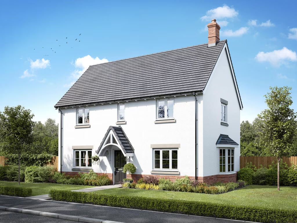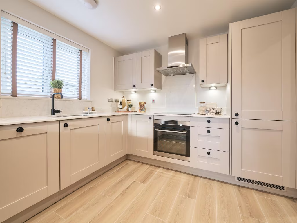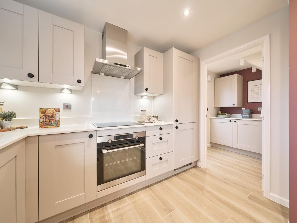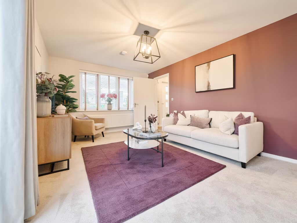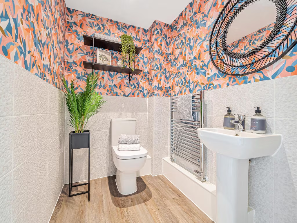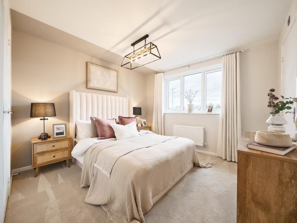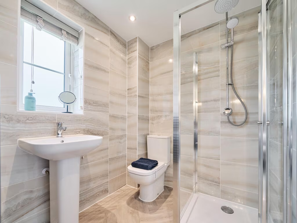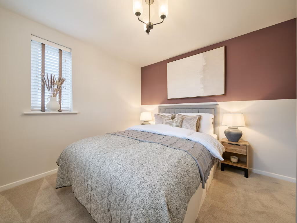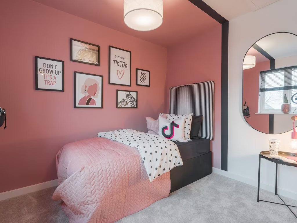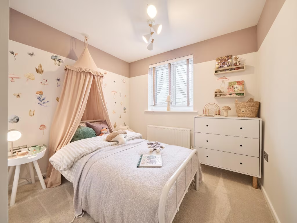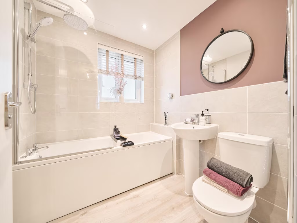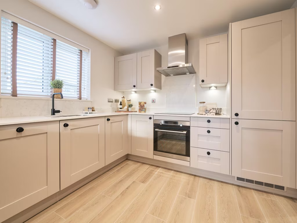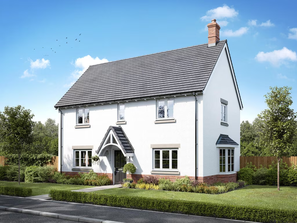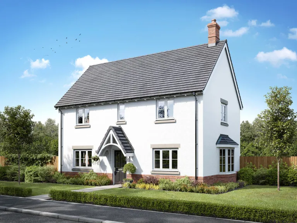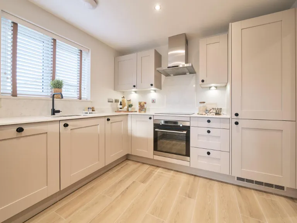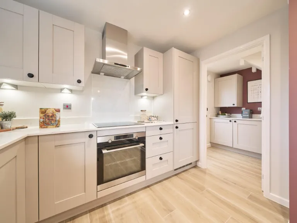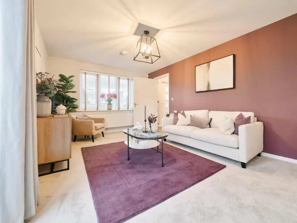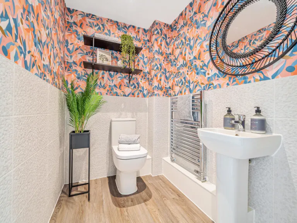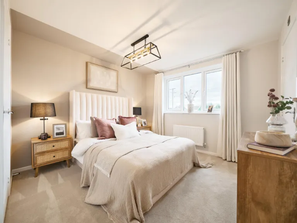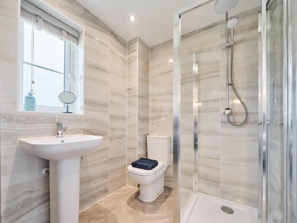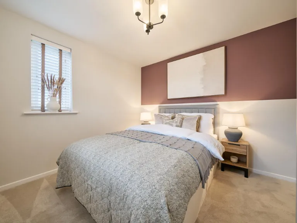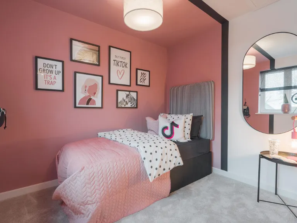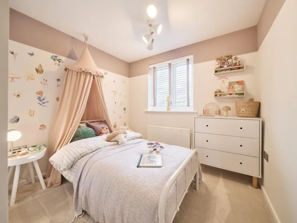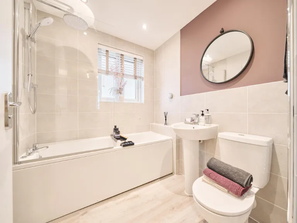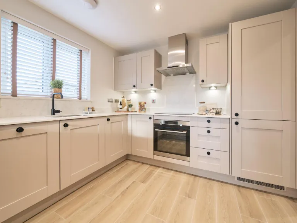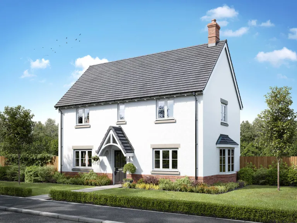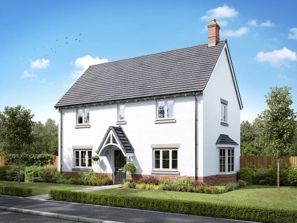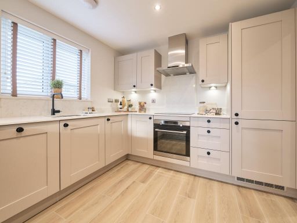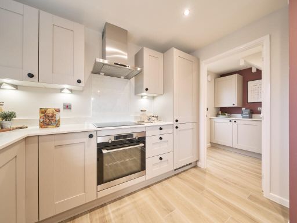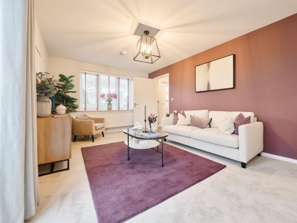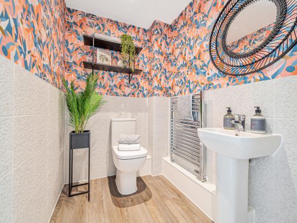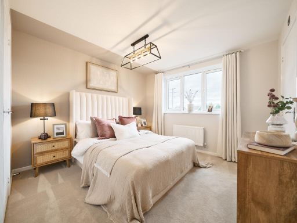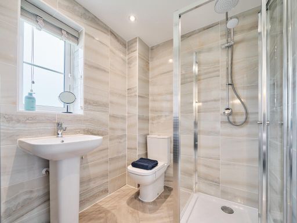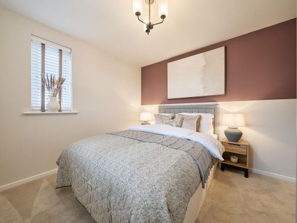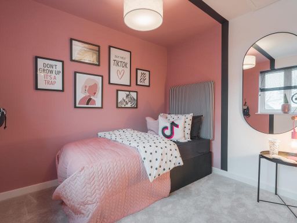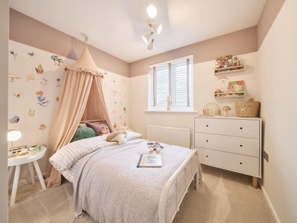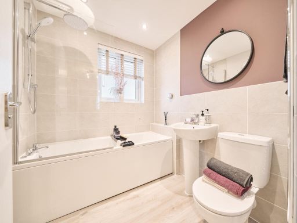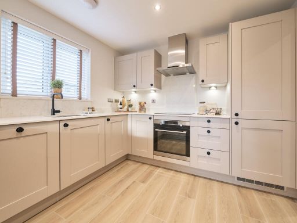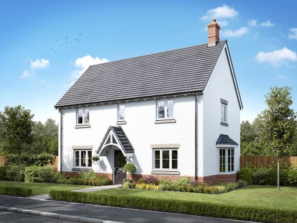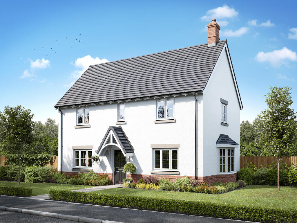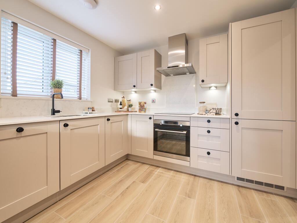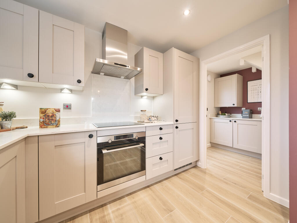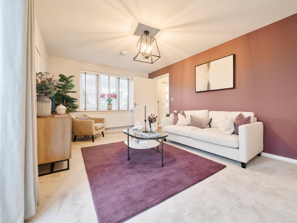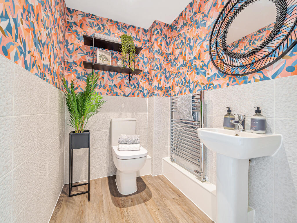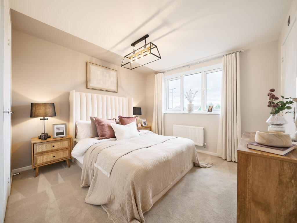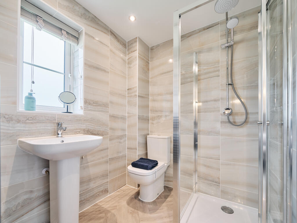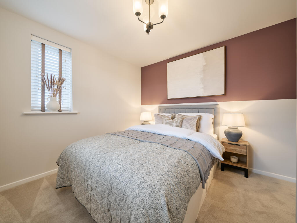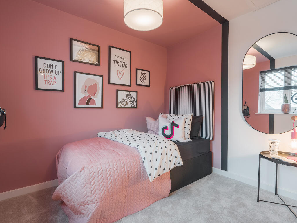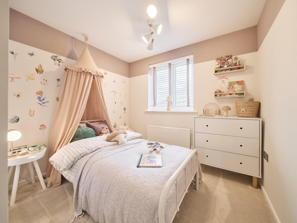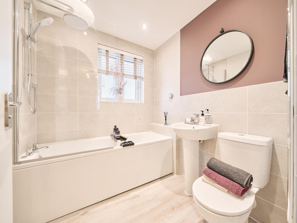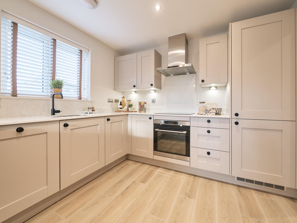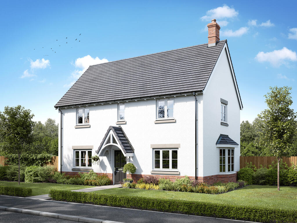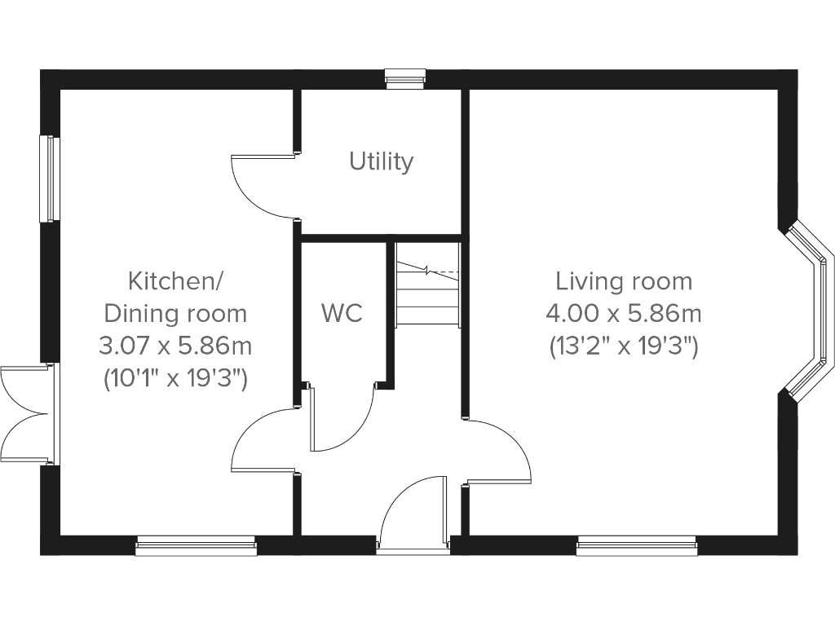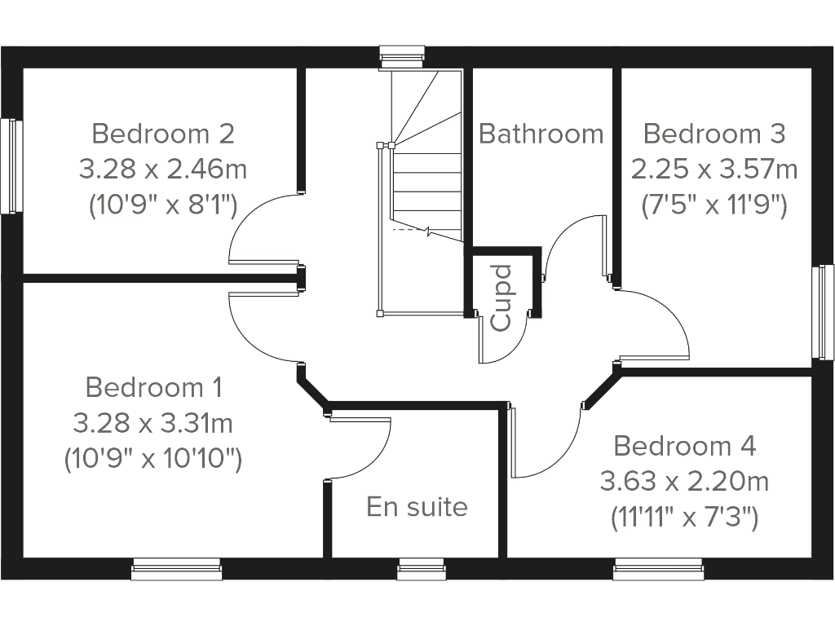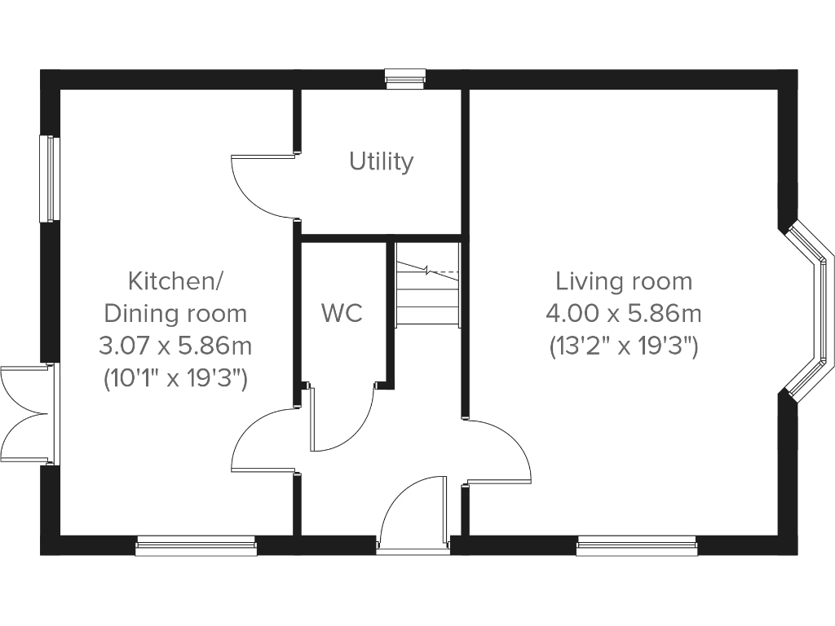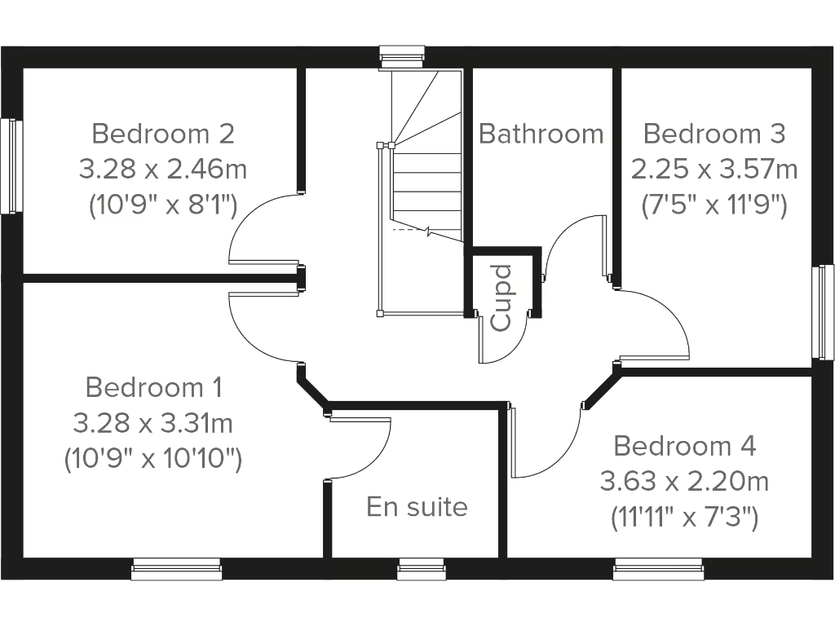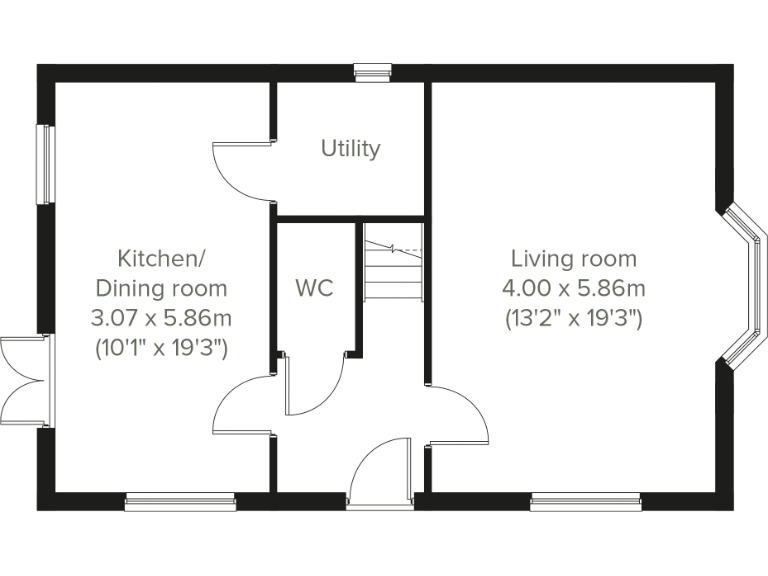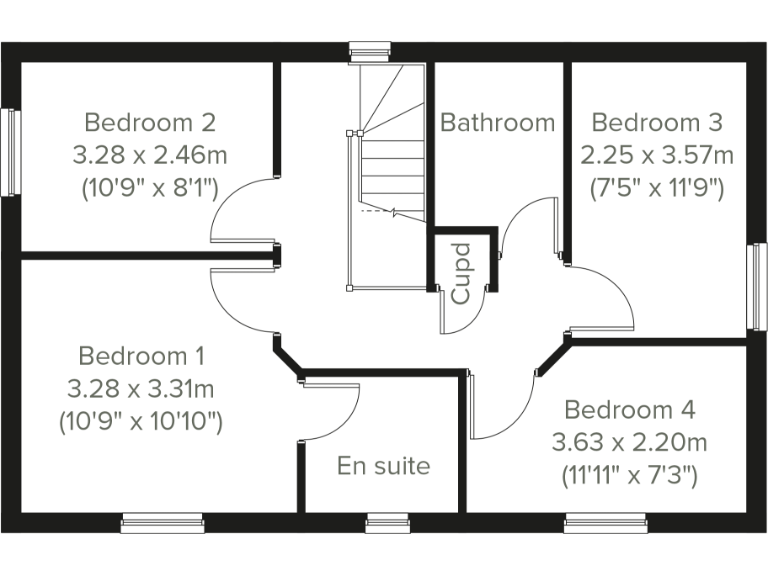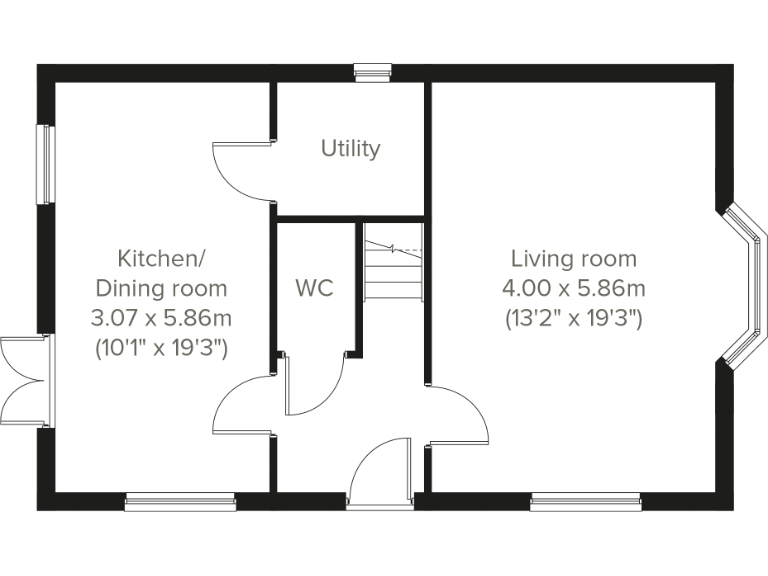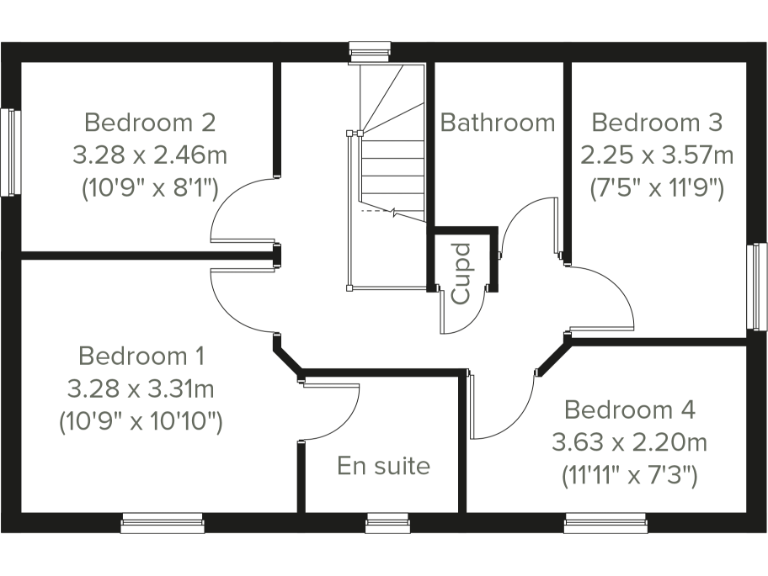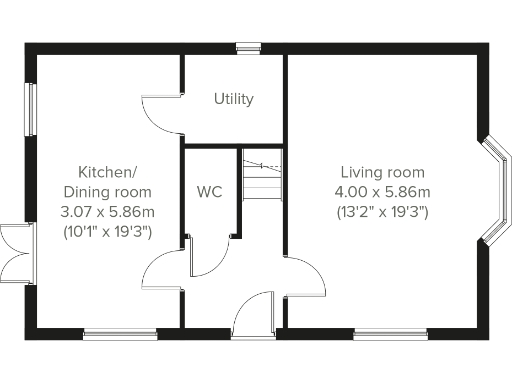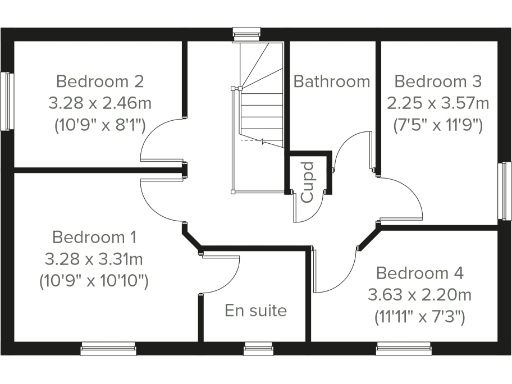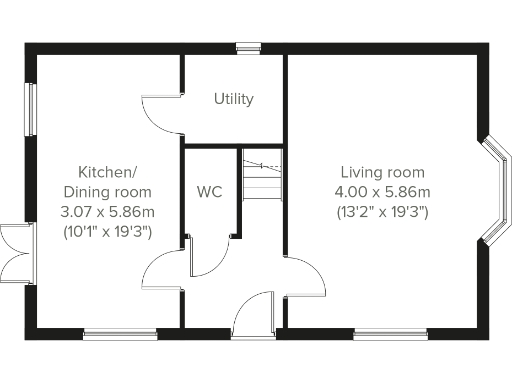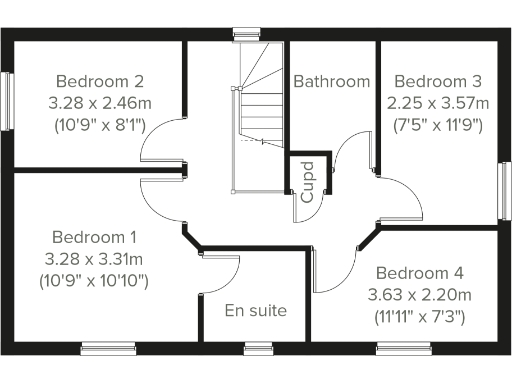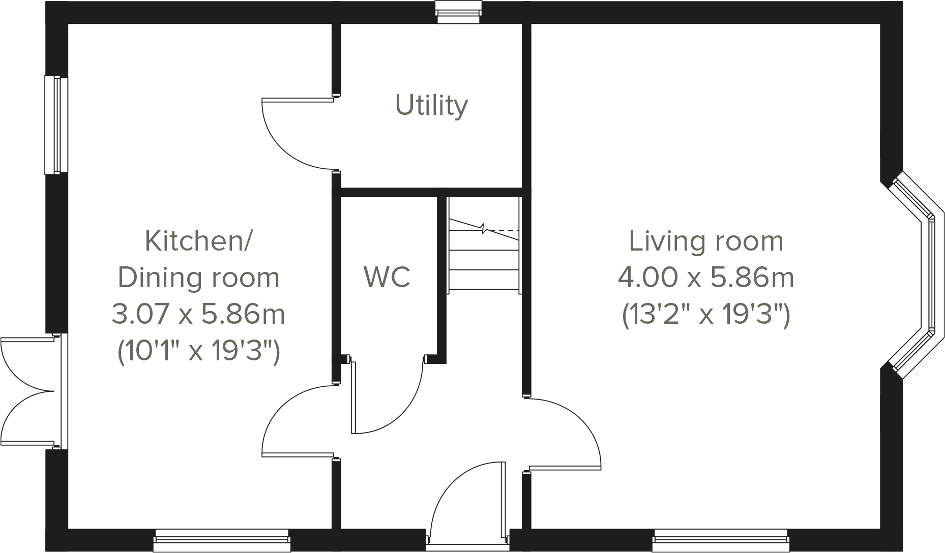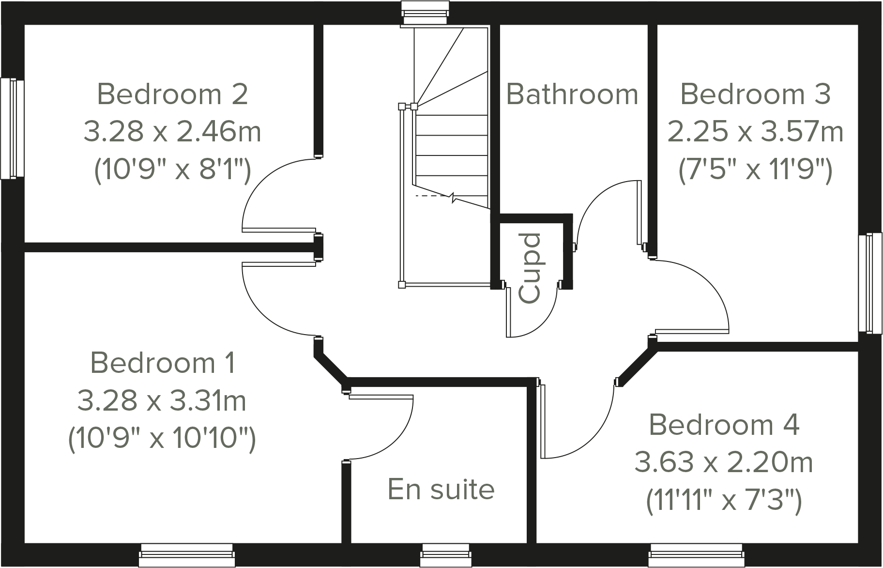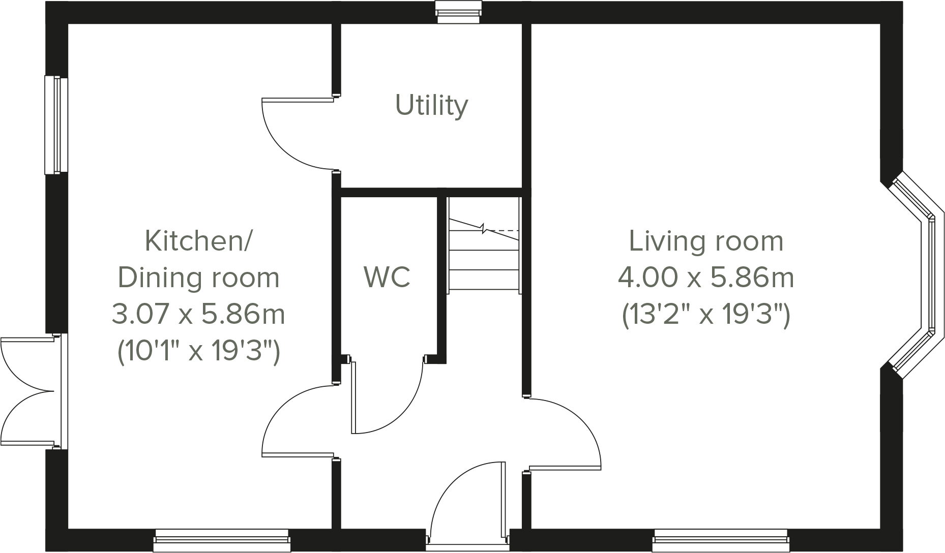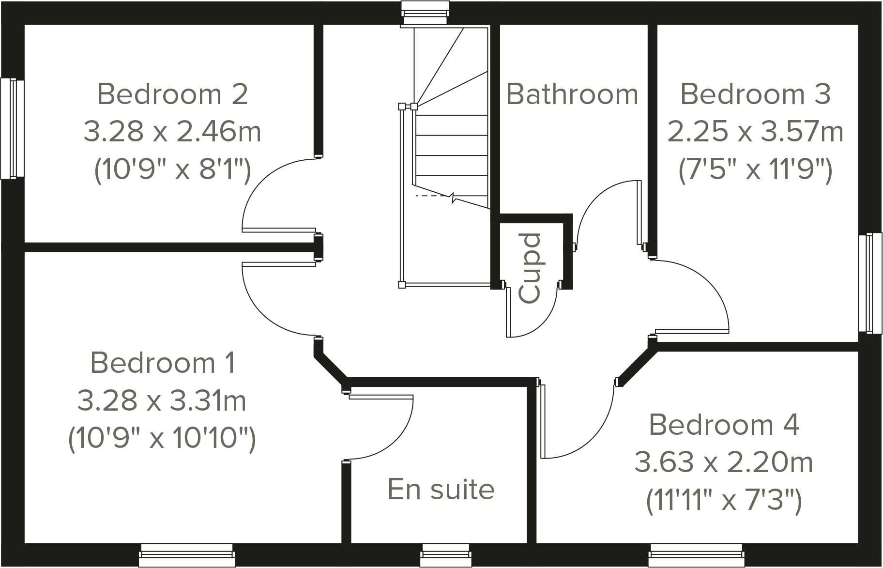Summary - Glasshouse Lane,
Kenilworth,
Warwickshire
CV82AJ CV8 2AJ
4 bed 1 bath Detached
Contemporary new-build with large garden and garage, set near top-rated schools.
- Four bedrooms, master with en suite
- Open-plan kitchen/dining with French doors to garden
- Bay-window living room and separate utility room
- Single garage and large rear garden
- Listed as energy efficient; new-build construction
- Very low local crime, excellent mobile signal
- Freehold tenure; council tax band TBC after occupation
- Listing shows only 446 sq ft — verify actual internal area
A modern four-bedroom detached new build on Glasshouse Lane designed for contemporary family living. The ground floor centres on a generous living room with a bay window and an open-plan kitchen/dining area that opens via French doors to a large rear garden — ideal for indoor-outdoor family time. Practical additions include a separate utility room, downstairs WC and a single garage for parking.
Upstairs offers four bedrooms, with bedroom one served by an en suite and a separate main bathroom. The house is built to current standards and described as energy efficient, with very low local crime, excellent mobile reception and easy access to well-regarded local schools and bus services — factors that suit family buyers and commuters alike.
Important practical note: the listing records a very small total internal area (446 sq ft), which is unusually small for a four-bedroom home; buyers should verify the floor area and check room layouts and usable space in person. Council tax banding is not available until after occupation. Freehold tenure and no flood risk are positive advantages.
Overall, this property will suit a family seeking new-build convenience, contemporary finishes and a sizeable garden; confirm internal space and exact room measurements at viewing to ensure the layout meets your needs.
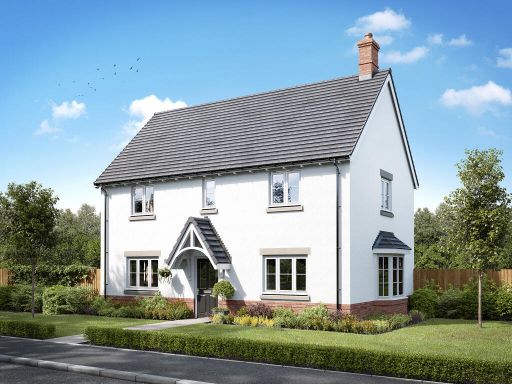 4 bedroom detached house for sale in Glasshouse Lane,
Kenilworth,
Warwickshire
CV82AJ, CV8 — £575,000 • 4 bed • 1 bath • 822 ft²
4 bedroom detached house for sale in Glasshouse Lane,
Kenilworth,
Warwickshire
CV82AJ, CV8 — £575,000 • 4 bed • 1 bath • 822 ft²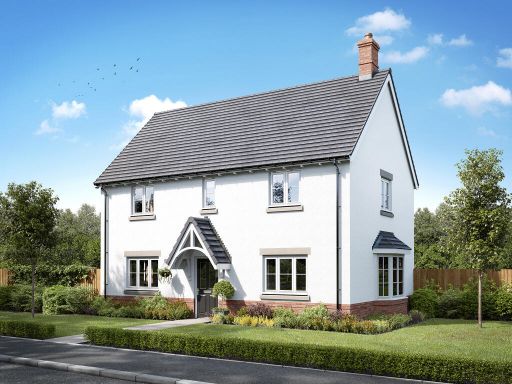 4 bedroom detached house for sale in Glasshouse Lane,
Kenilworth,
Warwickshire
CV82AJ, CV8 — £575,000 • 4 bed • 1 bath • 822 ft²
4 bedroom detached house for sale in Glasshouse Lane,
Kenilworth,
Warwickshire
CV82AJ, CV8 — £575,000 • 4 bed • 1 bath • 822 ft²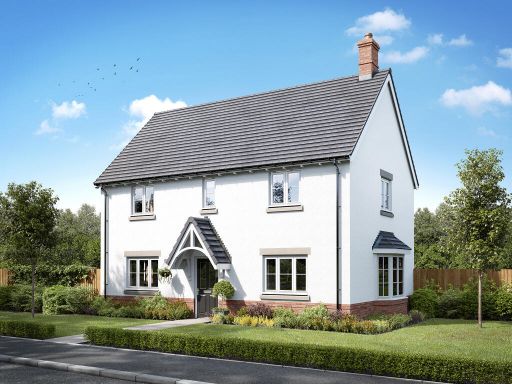 4 bedroom detached house for sale in Glasshouse Lane,
Kenilworth,
Warwickshire
CV82AJ, CV8 — £568,000 • 4 bed • 1 bath • 2481 ft²
4 bedroom detached house for sale in Glasshouse Lane,
Kenilworth,
Warwickshire
CV82AJ, CV8 — £568,000 • 4 bed • 1 bath • 2481 ft²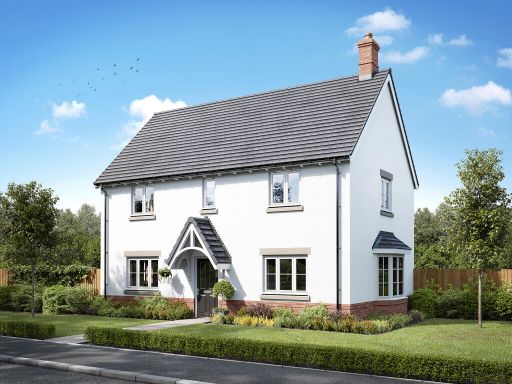 4 bedroom detached house for sale in Glasshouse Lane,
Kenilworth,
Warwickshire
CV82AJ, CV8 — £575,000 • 4 bed • 1 bath • 445 ft²
4 bedroom detached house for sale in Glasshouse Lane,
Kenilworth,
Warwickshire
CV82AJ, CV8 — £575,000 • 4 bed • 1 bath • 445 ft²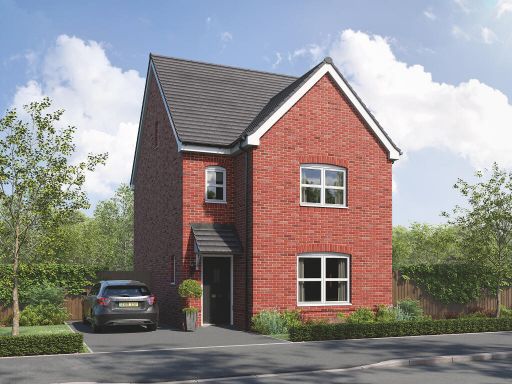 4 bedroom detached house for sale in Glasshouse Lane,
Kenilworth,
Warwickshire
CV82AJ, CV8 — £570,000 • 4 bed • 1 bath • 311 ft²
4 bedroom detached house for sale in Glasshouse Lane,
Kenilworth,
Warwickshire
CV82AJ, CV8 — £570,000 • 4 bed • 1 bath • 311 ft²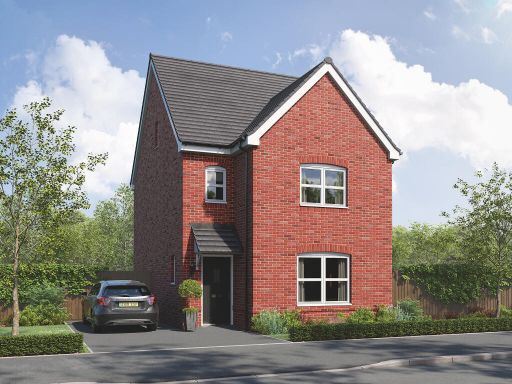 4 bedroom detached house for sale in Glasshouse Lane,
Kenilworth,
Warwickshire
CV82AJ, CV8 — £570,000 • 4 bed • 1 bath • 311 ft²
4 bedroom detached house for sale in Glasshouse Lane,
Kenilworth,
Warwickshire
CV82AJ, CV8 — £570,000 • 4 bed • 1 bath • 311 ft²