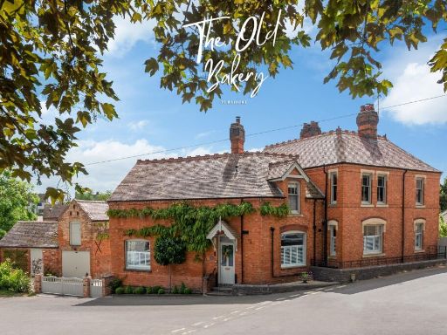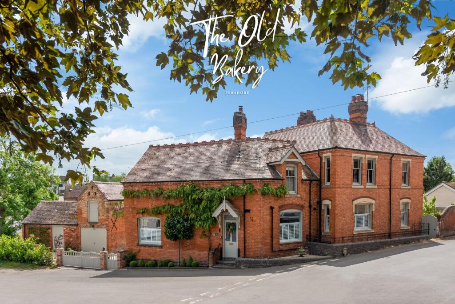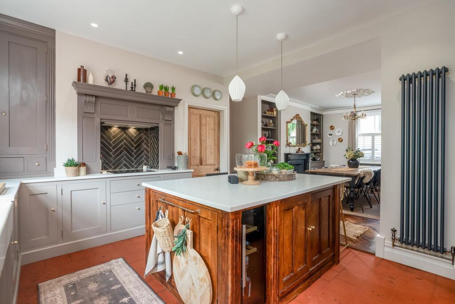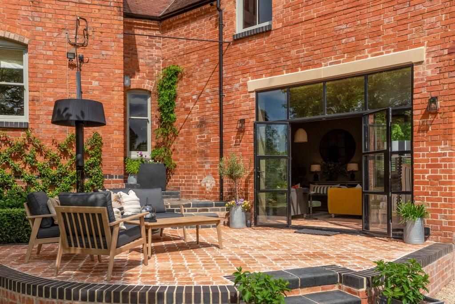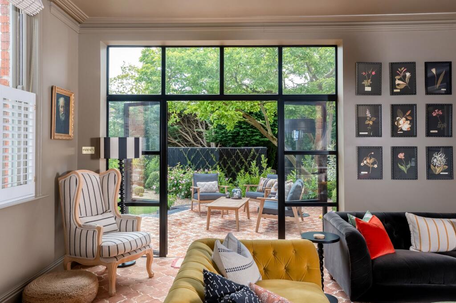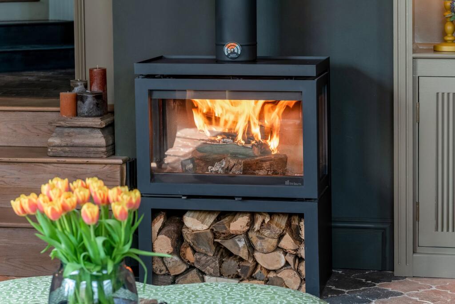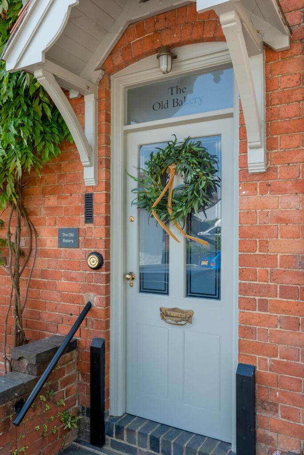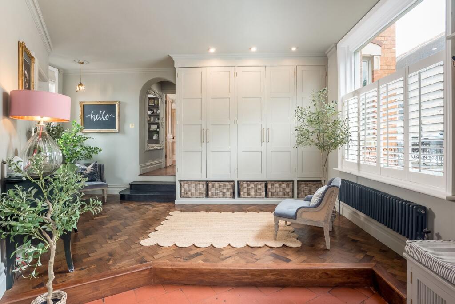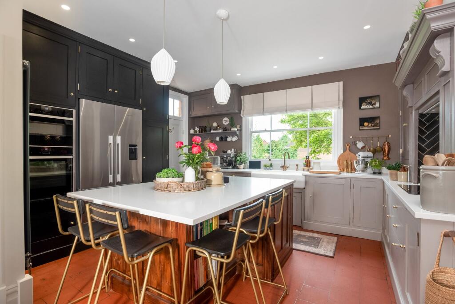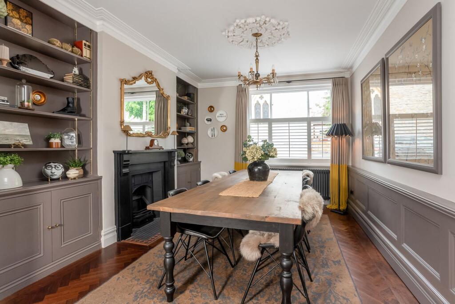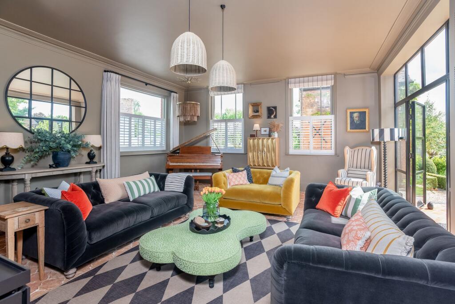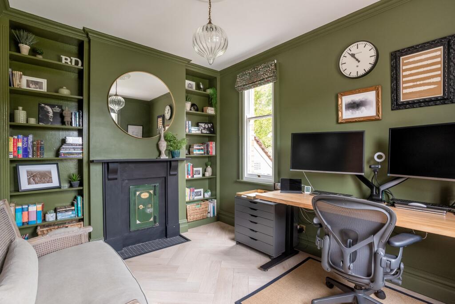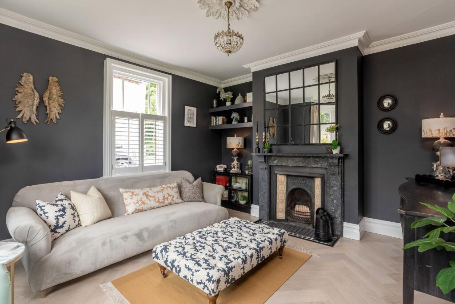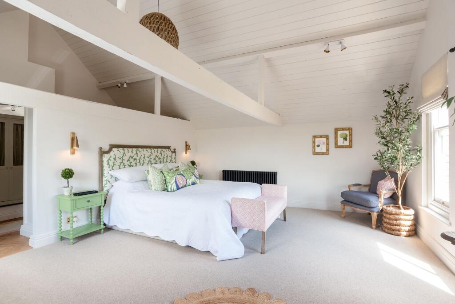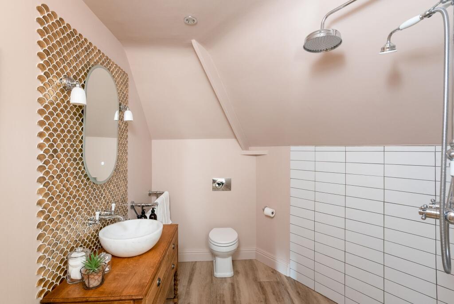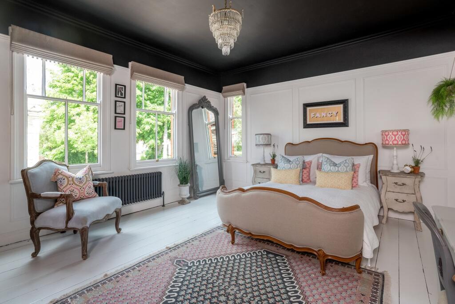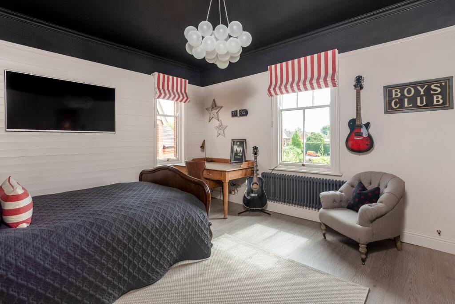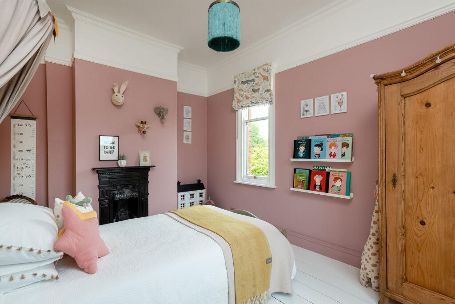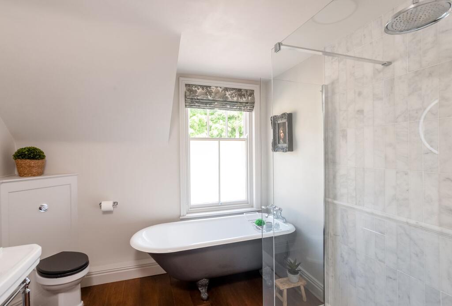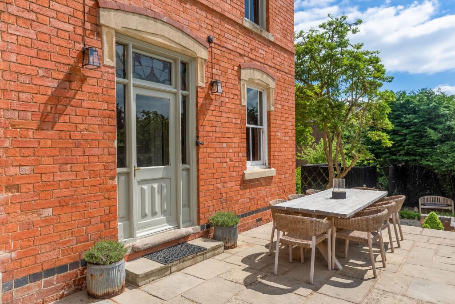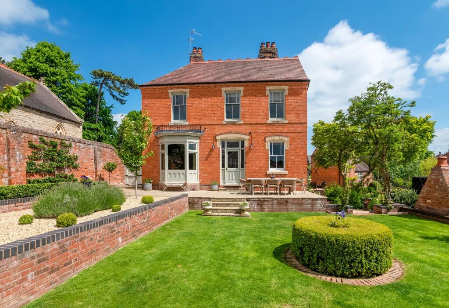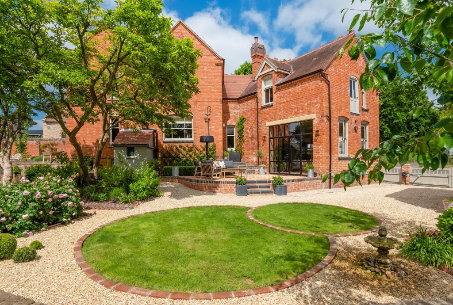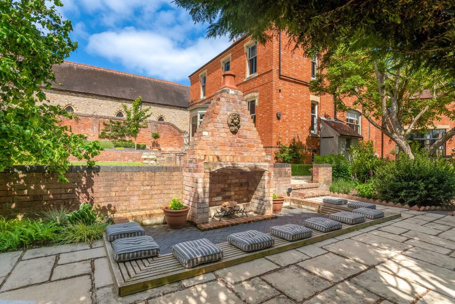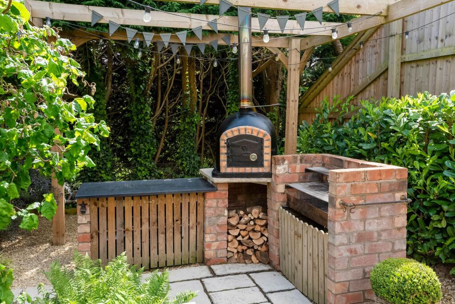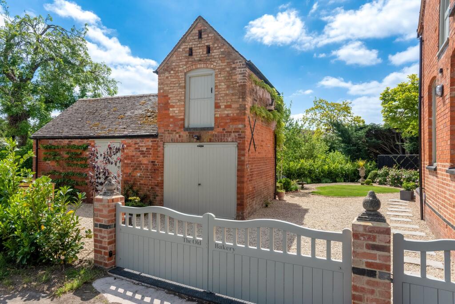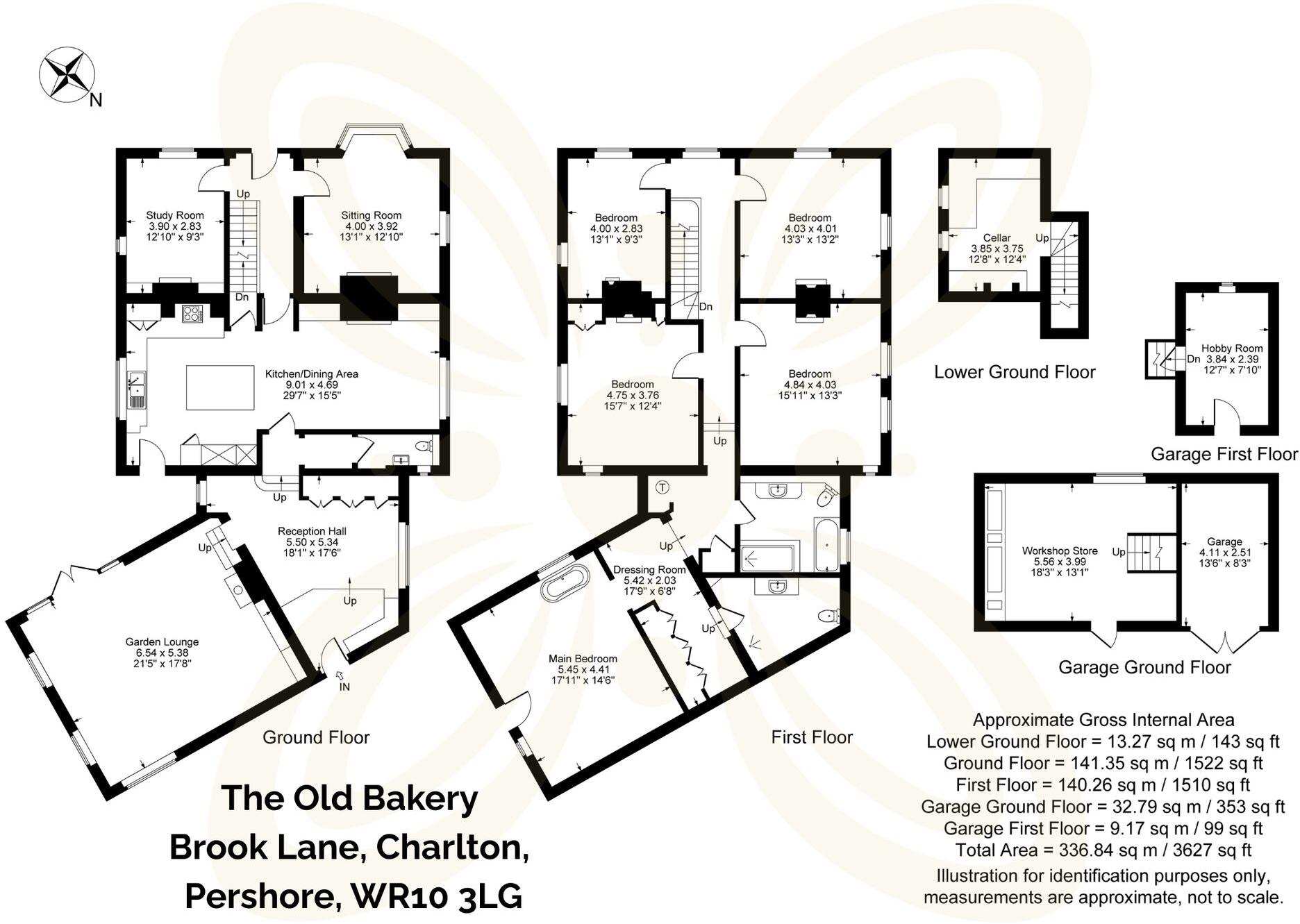Summary - THE OLD BAKERY, BROOK LANE, PERSHORE, CHARLTON WR10 3LG
5 bed 2 bath Detached
Five double bedrooms, exceptional gardens and versatile studio space for refined country living.
- Five double bedrooms with original fireplaces and period detailing
- Principal suite with dressing room, roll-top bath and luxury en suite
- Open-plan kitchen diner and garden/family room with underfloor heating
- Dry full-height basement with power ideal for wine storage or gym
- Converted hay loft studio plus garage with EV charging point
- Large landscaped gardens, multiple entertaining terraces and outdoor kitchen
- Main heating oil-fired; EPC D and solid brick walls assumed uninsulated
- Medium flood-risk mapping; elevated house historically unflooded but garden puddled
The Old Bakery is a fully renovated Victorian detached house offering five double bedrooms, original fireplaces and over 2,990 sq ft of versatile living. An exceptional principal suite includes a dressing room, roll-top bath and luxury en suite; the kitchen-diner and garden/family room provide light-filled, sociable spaces for family life and entertaining. Outside, substantial landscaped gardens, multiple entertaining terraces, a bespoke outdoor kitchen and a converted hay loft create flexible outdoor and studio options.
Practical strengths include a dry, full-height basement with power, electric gated entrance, garage with EV charging point, FTTP broadband and excellent mobile reception. The property sits in a prosperous village setting with good school catchments and easy road links to Pershore and Evesham. Despite its historic solid-brick construction, the home benefits from a sympathetic, high-quality refurbishment completed in recent years.
Buyers should note the main heating is oil-fired with boiler and radiators and the EPC is D; the solid brick walls are assumed to lack built-in insulation, offering potential for energy upgrades. The property is listed with medium flood risk by mapping, although the house is elevated and has no recorded flooding; lower garden and garage historically puddled before 2020 waterflow controls. Council tax is described as expensive. These are real considerations for running costs and future improvement plans.
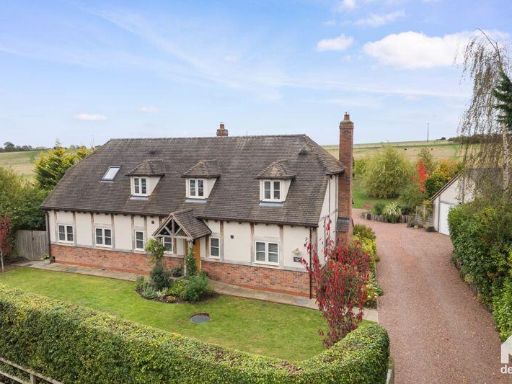 4 bedroom detached house for sale in The Bight, Charlton, WR10 — £895,000 • 4 bed • 3 bath • 2365 ft²
4 bedroom detached house for sale in The Bight, Charlton, WR10 — £895,000 • 4 bed • 3 bath • 2365 ft²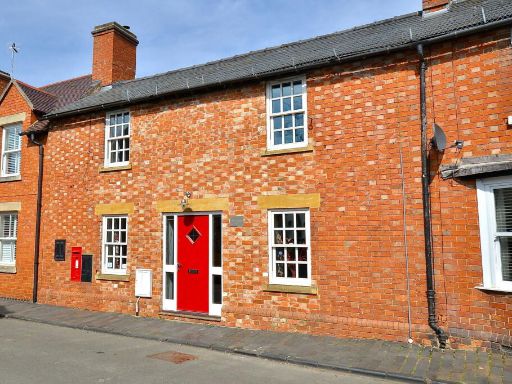 3 bedroom terraced house for sale in The Old Post Office, Main Street, Bretforton WR11 7JJ, WR11 — £395,000 • 3 bed • 2 bath • 1800 ft²
3 bedroom terraced house for sale in The Old Post Office, Main Street, Bretforton WR11 7JJ, WR11 — £395,000 • 3 bed • 2 bath • 1800 ft²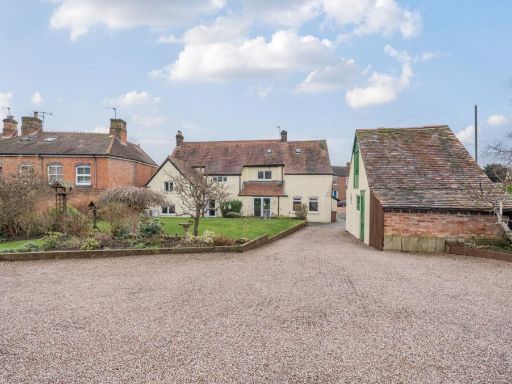 5 bedroom detached house for sale in High Street, Pershore, WR10 — £725,000 • 5 bed • 4 bath • 2210 ft²
5 bedroom detached house for sale in High Street, Pershore, WR10 — £725,000 • 5 bed • 4 bath • 2210 ft²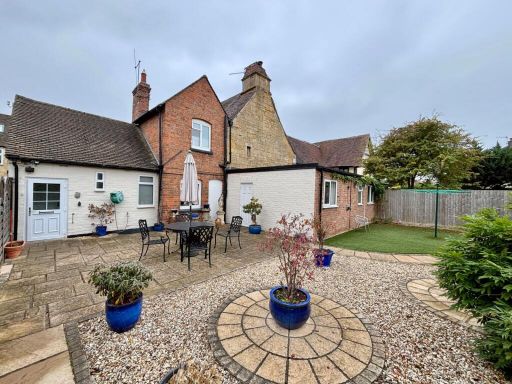 5 bedroom semi-detached house for sale in High Street, Honeybourne, Evesham, Worcestershire, WR11 — £450,000 • 5 bed • 2 bath • 2195 ft²
5 bedroom semi-detached house for sale in High Street, Honeybourne, Evesham, Worcestershire, WR11 — £450,000 • 5 bed • 2 bath • 2195 ft²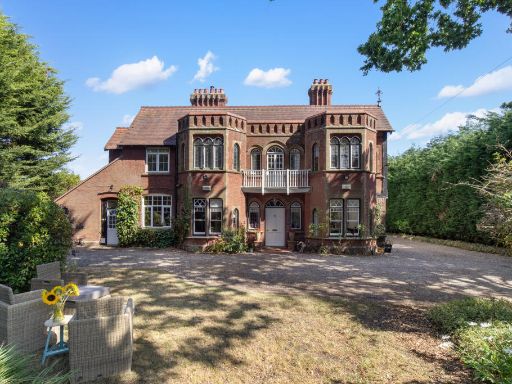 6 bedroom detached house for sale in Lower Broadheath, WR2 — £1,100,000 • 6 bed • 3 bath • 5041 ft²
6 bedroom detached house for sale in Lower Broadheath, WR2 — £1,100,000 • 6 bed • 3 bath • 5041 ft²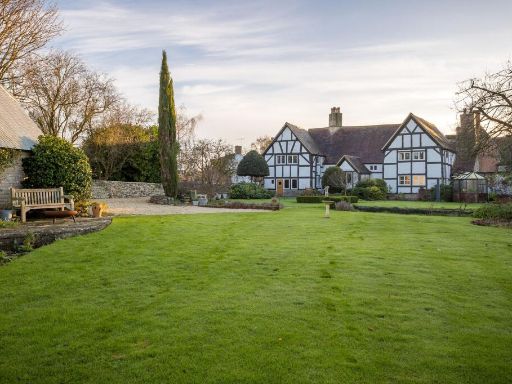 6 bedroom detached house for sale in Court Lane, Offenham, WR11 — £1,250,000 • 6 bed • 3 bath • 3923 ft²
6 bedroom detached house for sale in Court Lane, Offenham, WR11 — £1,250,000 • 6 bed • 3 bath • 3923 ft²















































