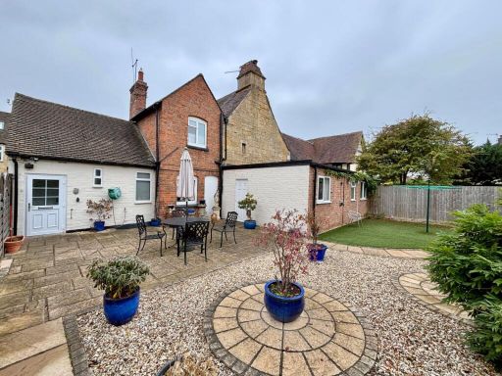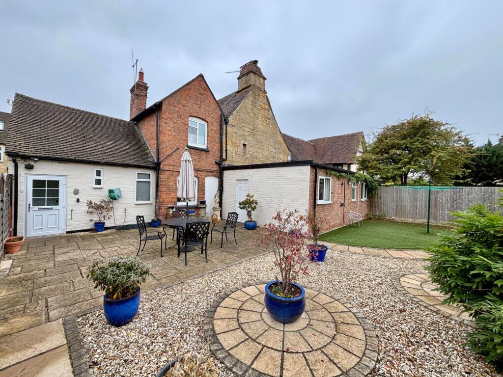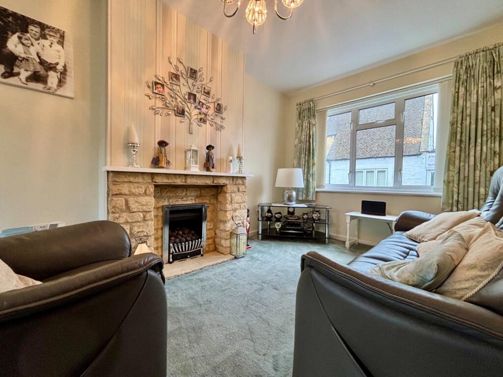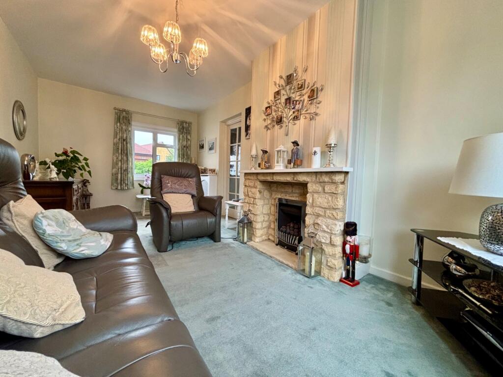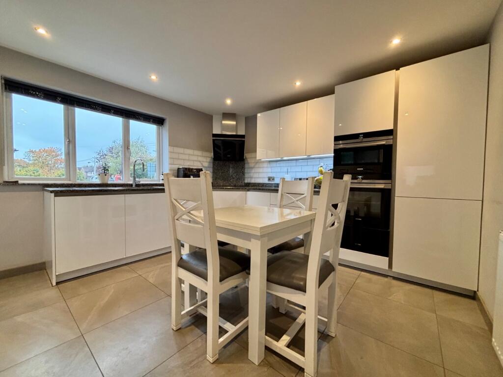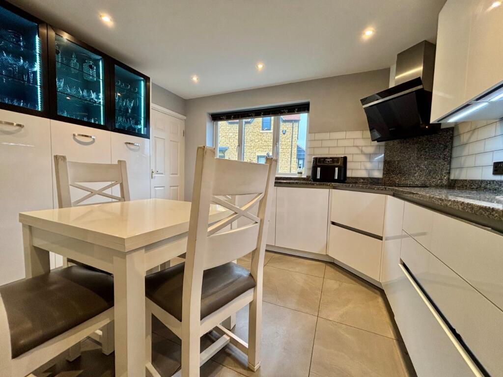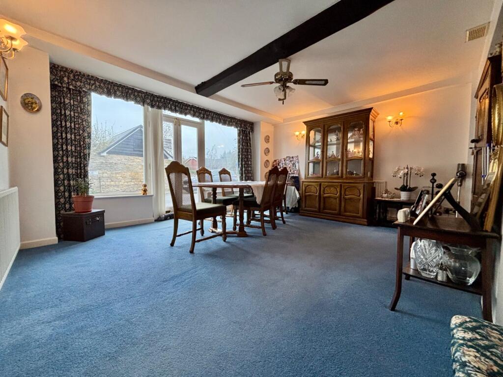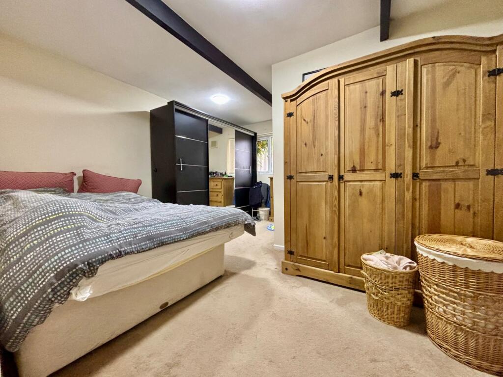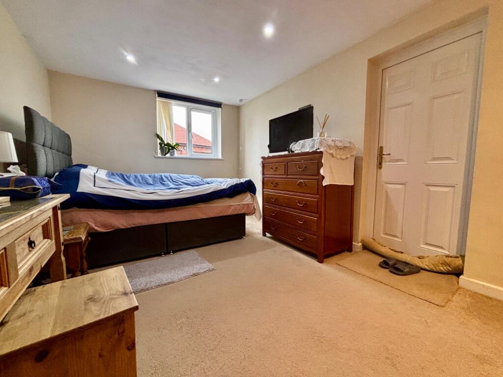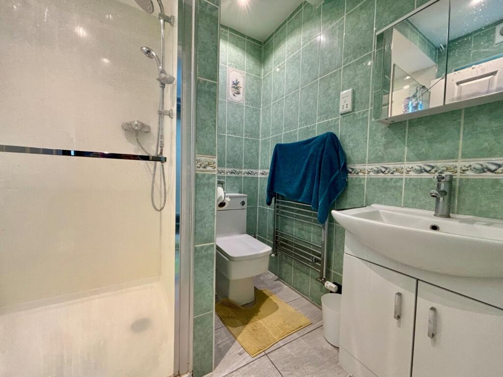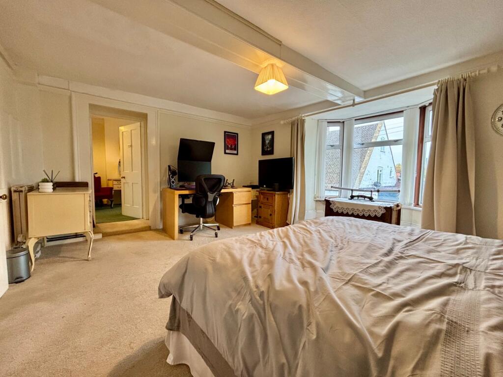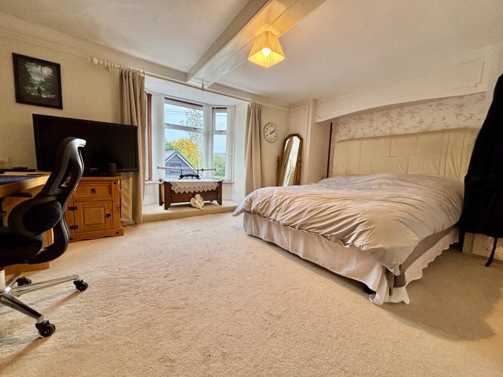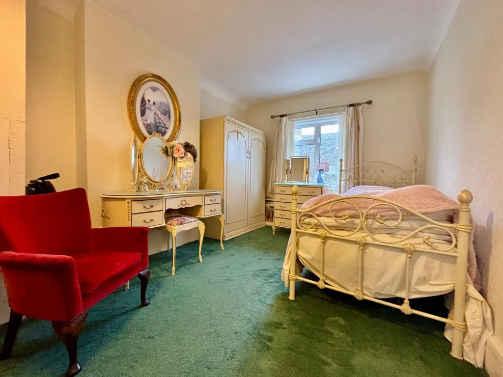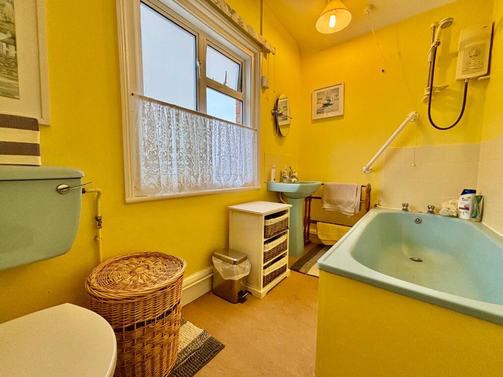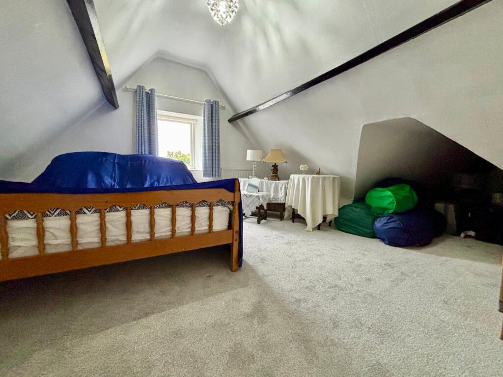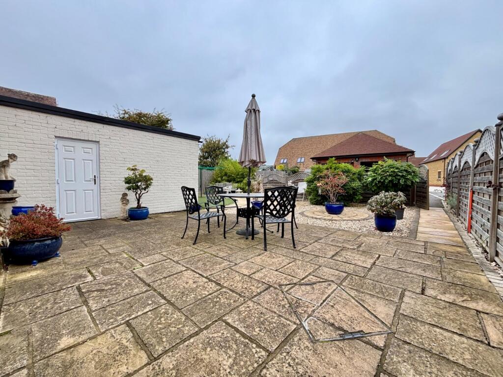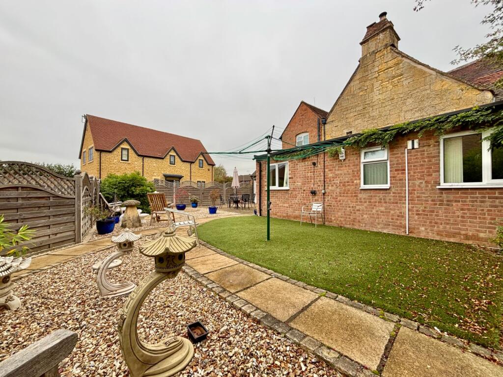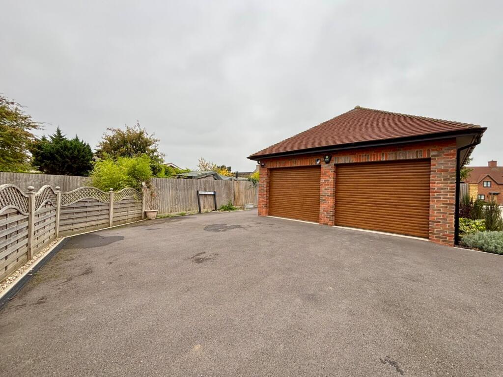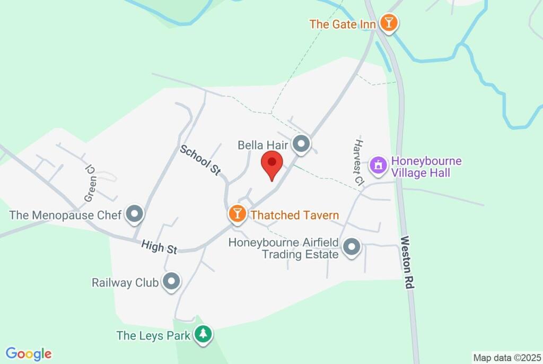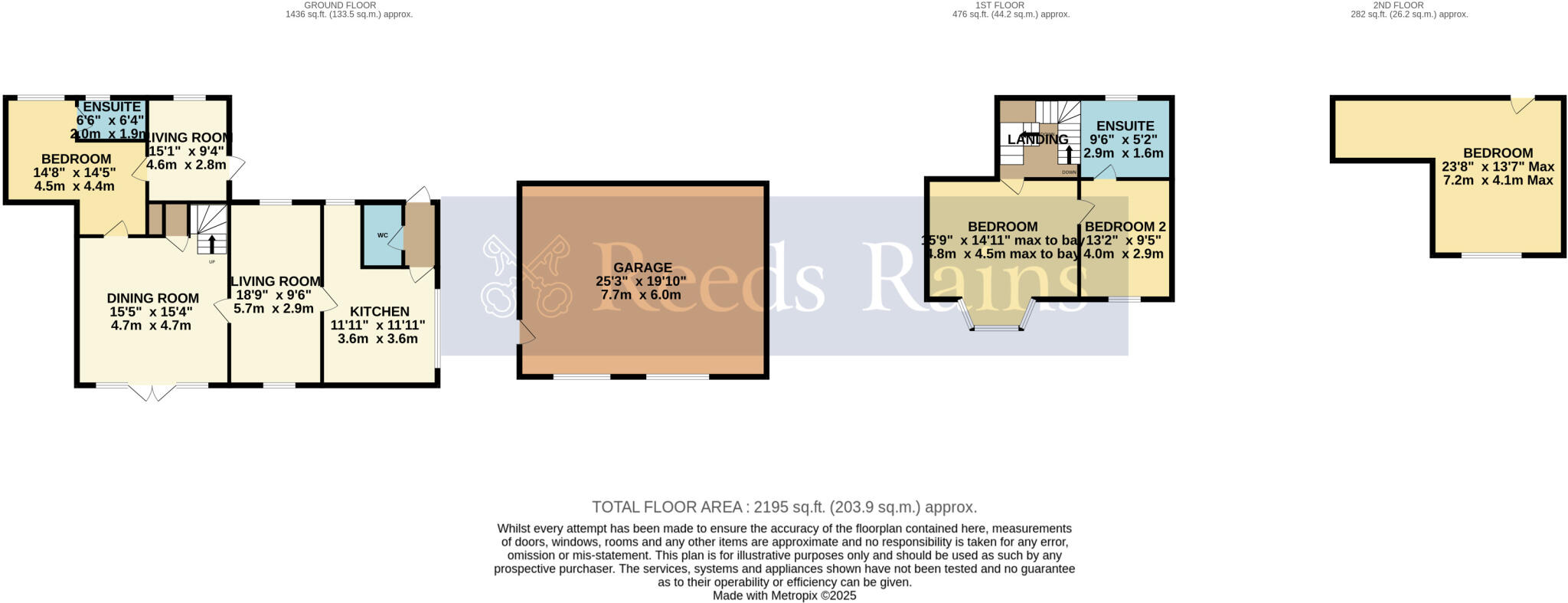Summary - High Street, Honeybourne, Evesham, Worcestershire, WR11 WR11 7PQ
5 bed 2 bath Semi-Detached
Flexible layout with annexe and large garage, ideal for growing or multi-generational households.
Five bedrooms across three floors, including attic room or home office
Set on Honeybourne’s High Street, this five-bedroom semi-detached home combines period character with recent modernisation. Two generous reception rooms, a newly modernised kitchen and original features create warm family living across three floors.
A self-contained annexe with its own external access and en-suite provides flexible space for guests, older children or rental income. Outside, a large double garage, ample off-street parking and a delightful rear garden are rare central-village assets.
Practical points to note: there are two bathrooms serving five bedrooms, EPC is listed as exempt, and the property sits in an area assessed with a medium flood risk. The location is convenient for Honeybourne train station (direct to London), good local primary and outstanding secondary schools nearby, and fast broadband, making this well-suited to family life or multi-generational occupation.
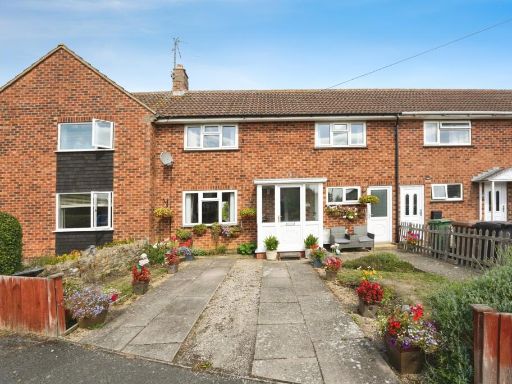 3 bedroom terraced house for sale in Green Close, Honeybourne, Evesham, Worcestershire, WR11 — £270,000 • 3 bed • 1 bath • 1005 ft²
3 bedroom terraced house for sale in Green Close, Honeybourne, Evesham, Worcestershire, WR11 — £270,000 • 3 bed • 1 bath • 1005 ft²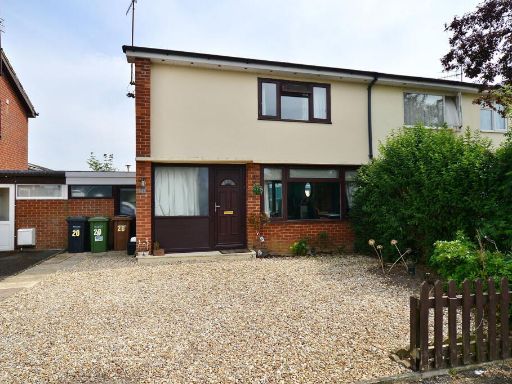 2 bedroom semi-detached house for sale in 20 Dudley Road, Honeybourne, WR11 7XP, WR11 — £265,000 • 2 bed • 1 bath • 1039 ft²
2 bedroom semi-detached house for sale in 20 Dudley Road, Honeybourne, WR11 7XP, WR11 — £265,000 • 2 bed • 1 bath • 1039 ft²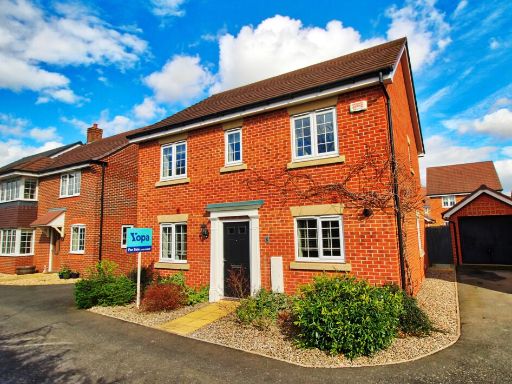 4 bedroom detached house for sale in Birch Grove, Honeybourne, Evesham, WR11 — £395,000 • 4 bed • 2 bath • 895 ft²
4 bedroom detached house for sale in Birch Grove, Honeybourne, Evesham, WR11 — £395,000 • 4 bed • 2 bath • 895 ft²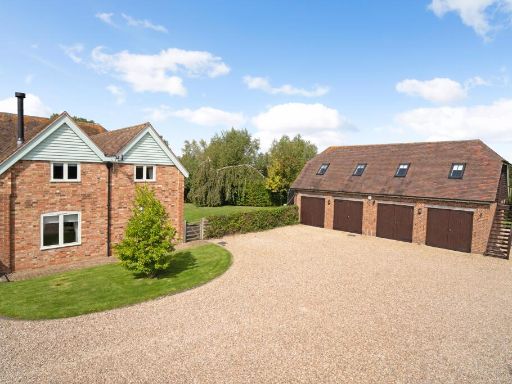 5 bedroom link detached house for sale in Stratford Road Honeybourne, Evesham, WR11 — £800,000 • 5 bed • 3 bath • 3727 ft²
5 bedroom link detached house for sale in Stratford Road Honeybourne, Evesham, WR11 — £800,000 • 5 bed • 3 bath • 3727 ft²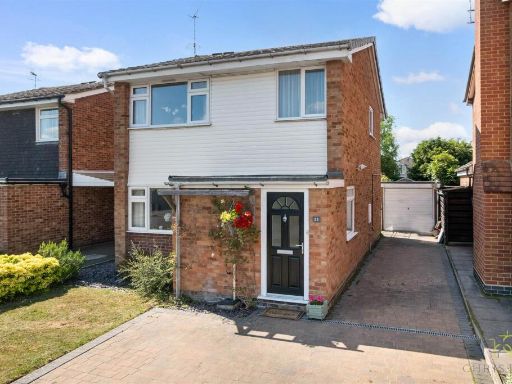 3 bedroom detached house for sale in Westbourne, Honeybourne, WR11 — £315,000 • 3 bed • 1 bath • 872 ft²
3 bedroom detached house for sale in Westbourne, Honeybourne, WR11 — £315,000 • 3 bed • 1 bath • 872 ft²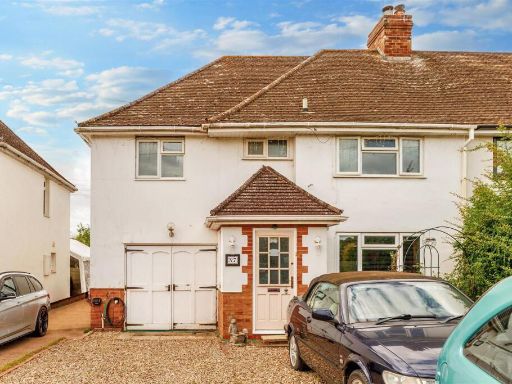 5 bedroom house for sale in Main Street, Bishampton, Pershore, WR10 — £450,000 • 5 bed • 2 bath • 1799 ft²
5 bedroom house for sale in Main Street, Bishampton, Pershore, WR10 — £450,000 • 5 bed • 2 bath • 1799 ft²





































