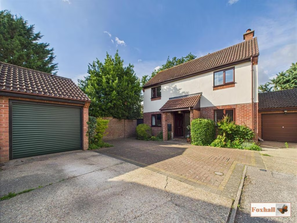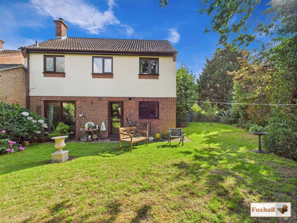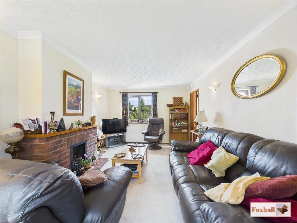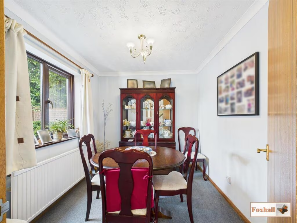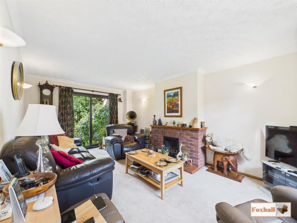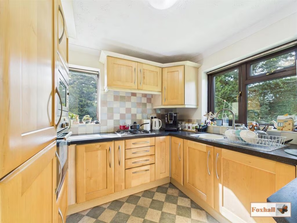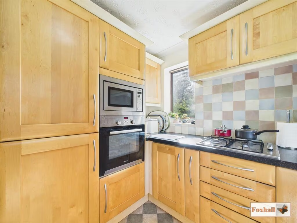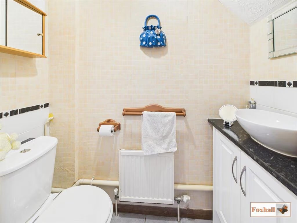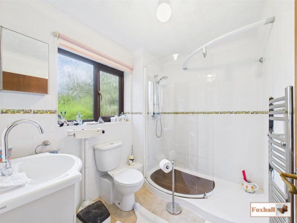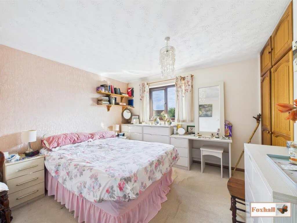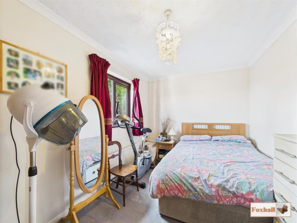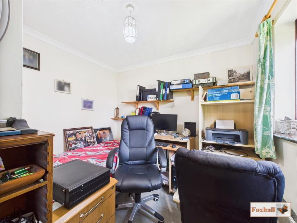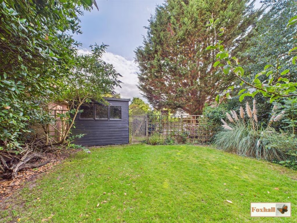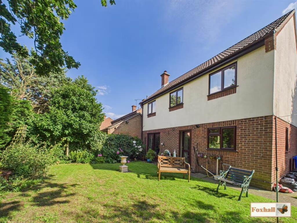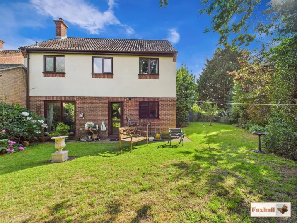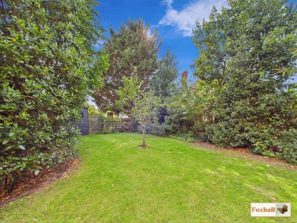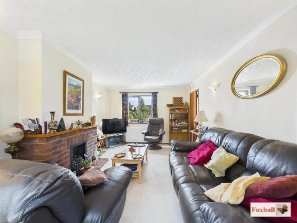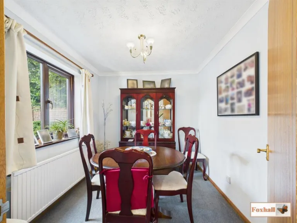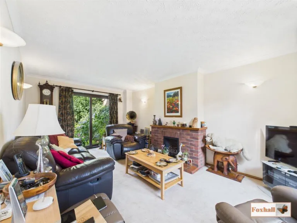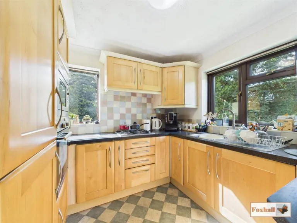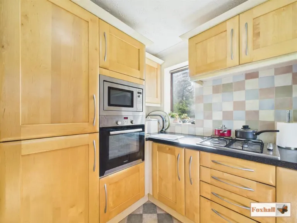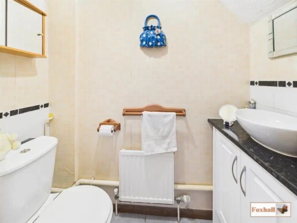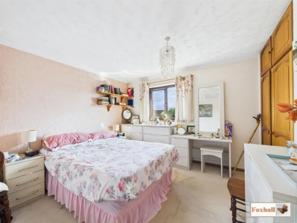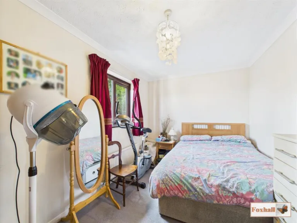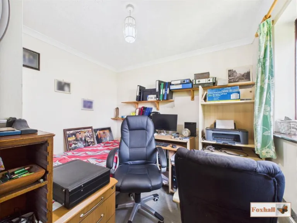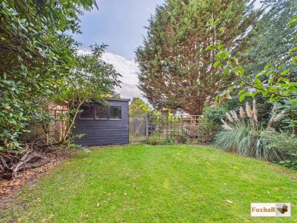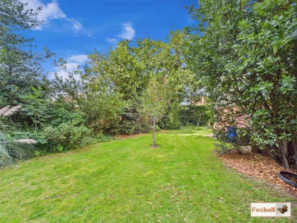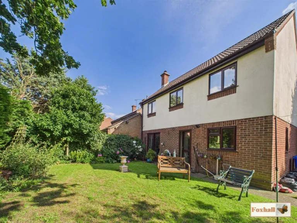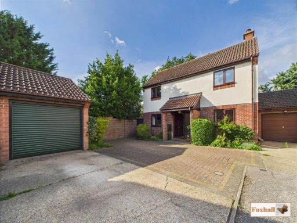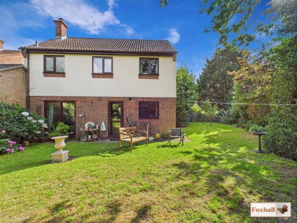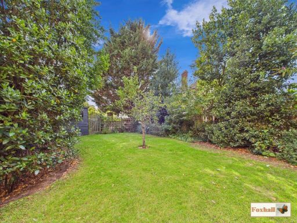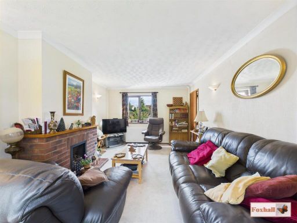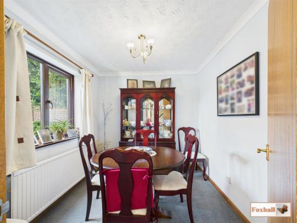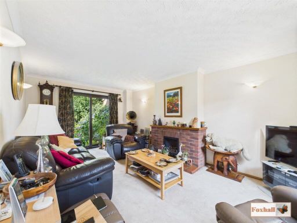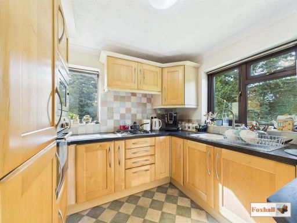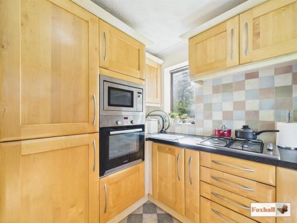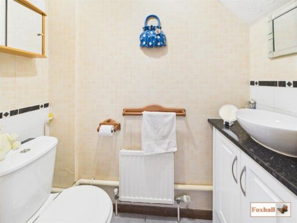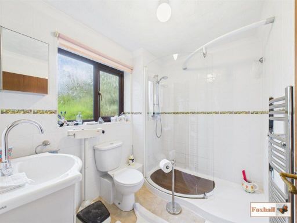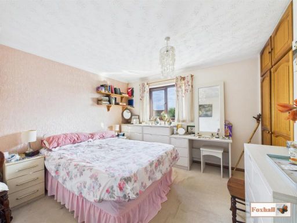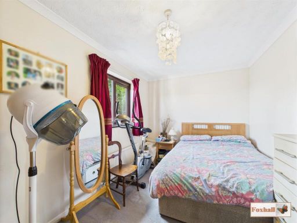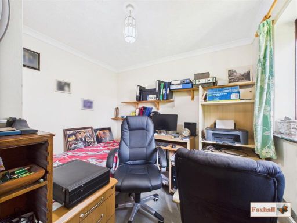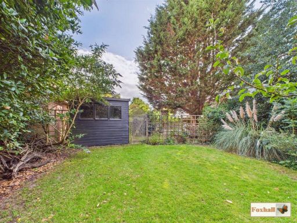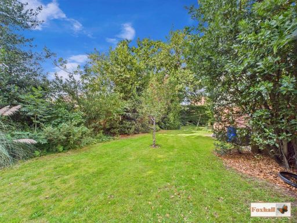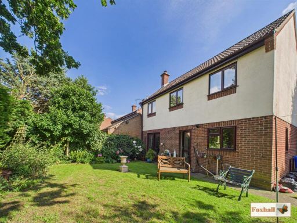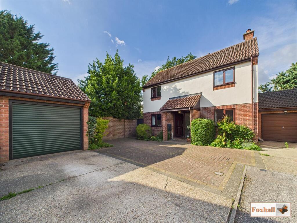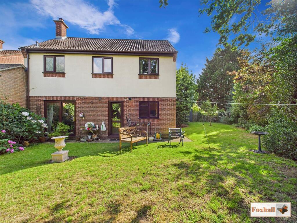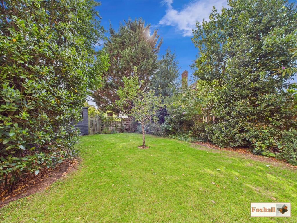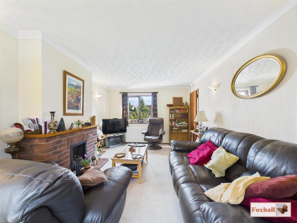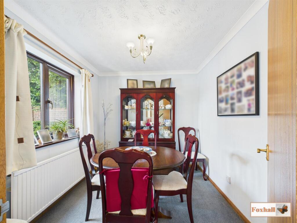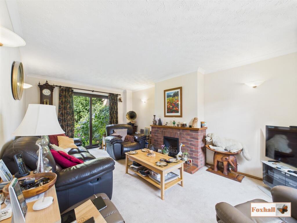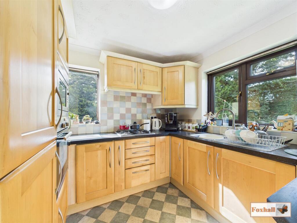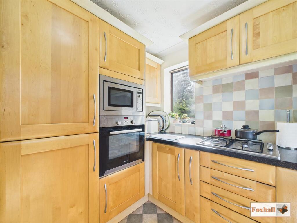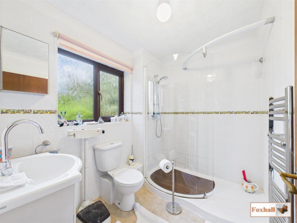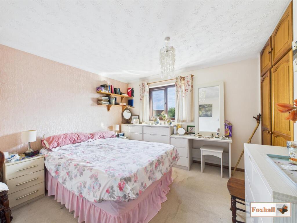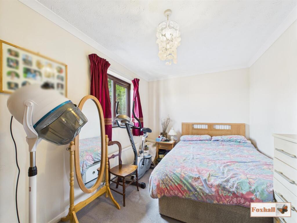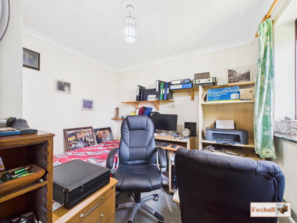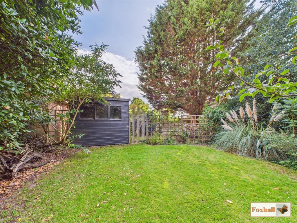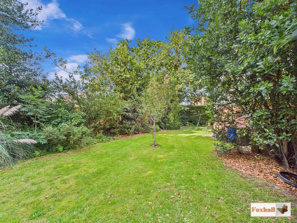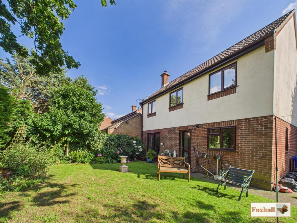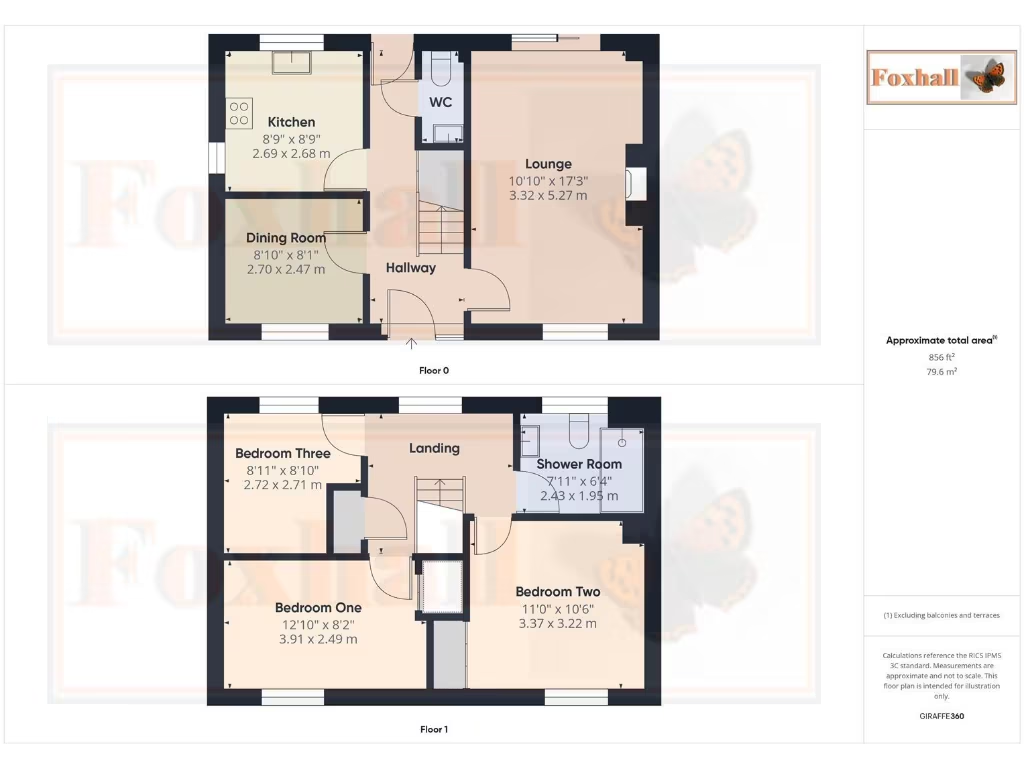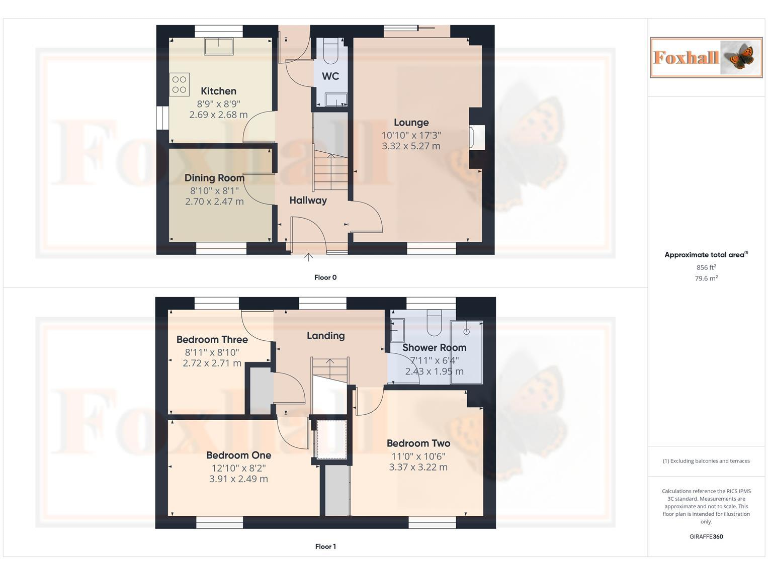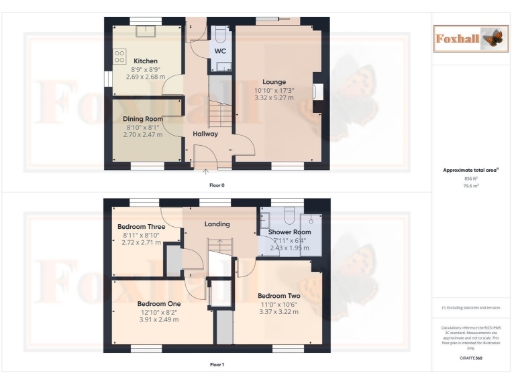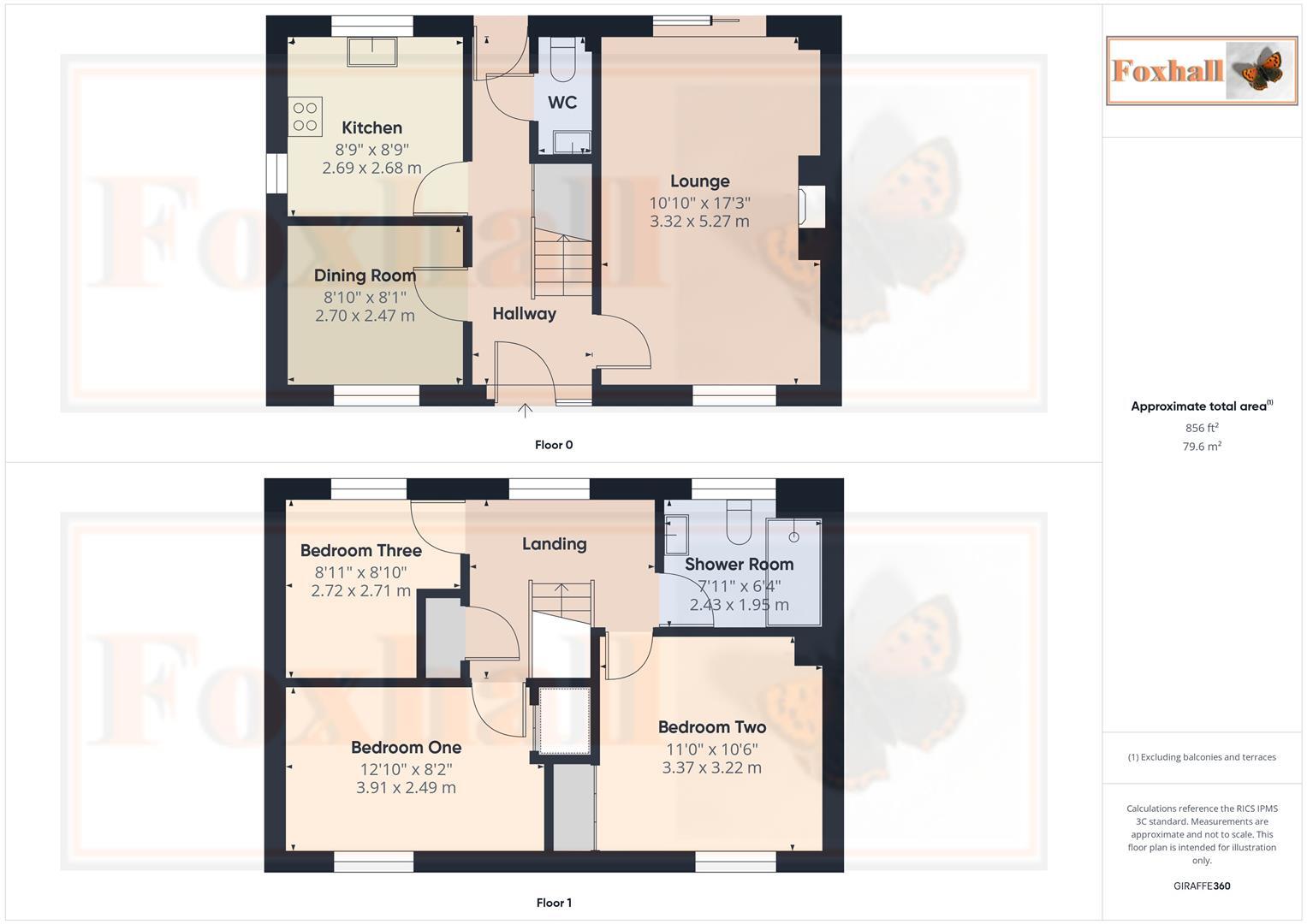Summary - 12 HOCKNEY GARDENS IPSWICH IP3 0RY
3 bed 2 bath Detached
Spacious plot, garage and parking — family-ready with clear extension potential.
Larger-than-average mature plot with secluded rear garden and westerly side garden potential
Integral garage plus driveway parking for a minimum of three cars
Three well-proportioned bedrooms; practical two-storey family layout
Lounge 17'3" x 10'10", separate dining room and cloakroom on ground floor
Modern first-floor shower room; double glazing and gas central heating
Kitchen and dining sizes are modest — limited workspace and dining space
Mature oak subject to Tree Preservation Order (TPO) limits garden work
Stair lift currently in situ will be removed before completion unless retained
Tucked away at the end of a quiet cul-de-sac, this three-bedroom detached house sits on a larger-than-average mature plot that will appeal to families seeking outdoor space and parking. A generous westerly side garden and a secluded rear lawn provide scope for children’s play, vegetable beds or an extended terrace. The property includes an integral garage and hardstanding parking for at least three cars.
Inside, the layout is practical for everyday family life: a 17'3" lounge, separate dining room, kitchen, cloakroom and a modern first-floor shower room. Double glazed windows and gas central heating via radiators offer immediate comfort; the accommodation is sensibly proportioned across two storeys and totals about 856 sq ft.
There are a few matters to note: some rooms are compact (kitchen and dining dimensions given), a stair lift currently in place will be removed before completion unless a purchaser requests otherwise, and a mature oak on the plot is protected by a Tree Preservation Order (TPO). These details could affect alterations to the garden and internal changes.
For buyers wanting a family home in an established, low-crime neighbourhood with good local schools and fast broadband, this property offers ready-to-live-in convenience together with clear potential to personalise and extend (subject to permissions). Freehold tenure and moderate council tax band complete the practical picture.
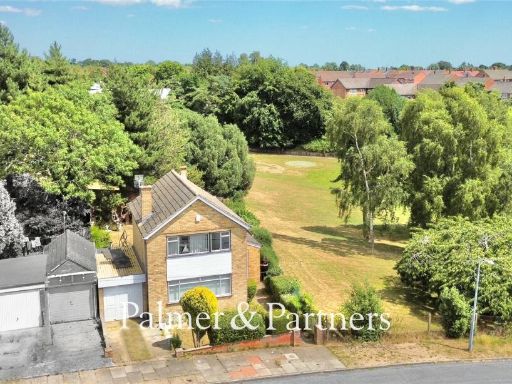 3 bedroom detached house for sale in Royston Drive, Ipswich, Suffolk, IP2 — £300,000 • 3 bed • 2 bath • 991 ft²
3 bedroom detached house for sale in Royston Drive, Ipswich, Suffolk, IP2 — £300,000 • 3 bed • 2 bath • 991 ft²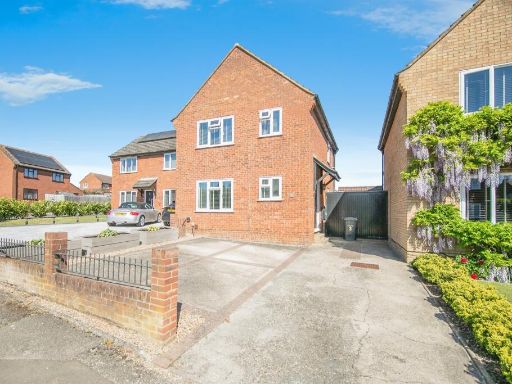 3 bedroom detached house for sale in Quilter Drive, Ipswich, IP8 — £325,000 • 3 bed • 2 bath • 808 ft²
3 bedroom detached house for sale in Quilter Drive, Ipswich, IP8 — £325,000 • 3 bed • 2 bath • 808 ft²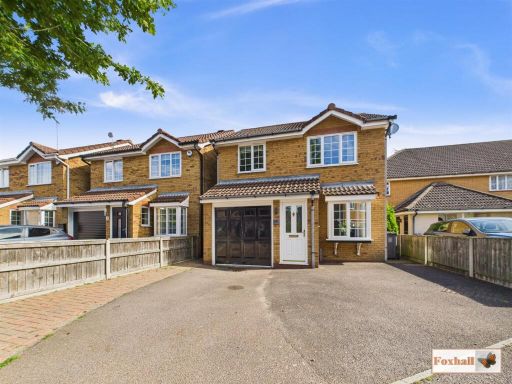 3 bedroom detached house for sale in Porter Road, Purdis Farm, Ipswich, IP3 — £325,000 • 3 bed • 1 bath • 857 ft²
3 bedroom detached house for sale in Porter Road, Purdis Farm, Ipswich, IP3 — £325,000 • 3 bed • 1 bath • 857 ft²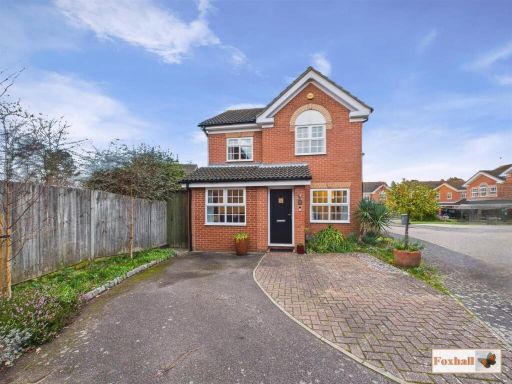 3 bedroom detached house for sale in Acacia Close, Purdis Farm, Ipswich, IP3 — £325,000 • 3 bed • 2 bath • 1051 ft²
3 bedroom detached house for sale in Acacia Close, Purdis Farm, Ipswich, IP3 — £325,000 • 3 bed • 2 bath • 1051 ft²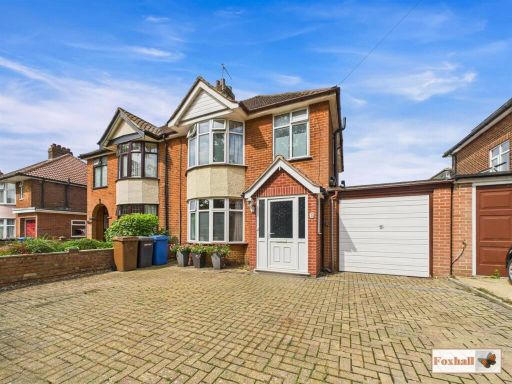 3 bedroom semi-detached house for sale in Clapgate Lane, Ipswich, IP3 — £320,000 • 3 bed • 2 bath • 1298 ft²
3 bedroom semi-detached house for sale in Clapgate Lane, Ipswich, IP3 — £320,000 • 3 bed • 2 bath • 1298 ft²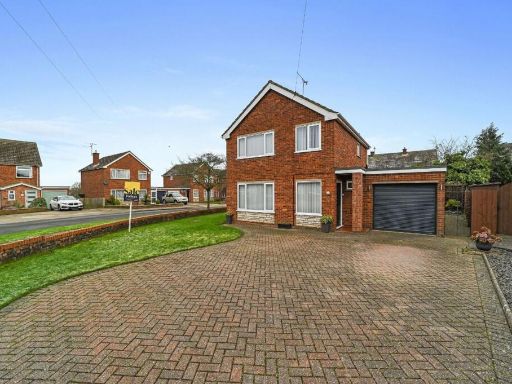 3 bedroom detached house for sale in Epsom Drive, Ipswich, IP1 — £382,500 • 3 bed • 1 bath • 1356 ft²
3 bedroom detached house for sale in Epsom Drive, Ipswich, IP1 — £382,500 • 3 bed • 1 bath • 1356 ft²