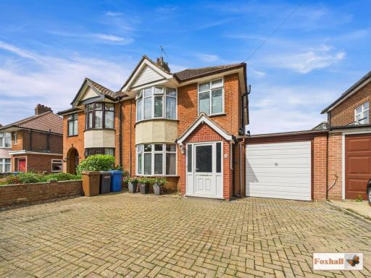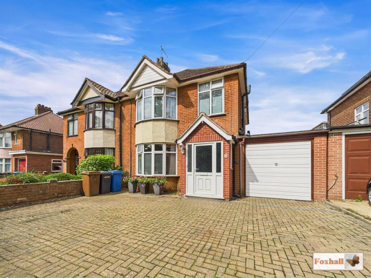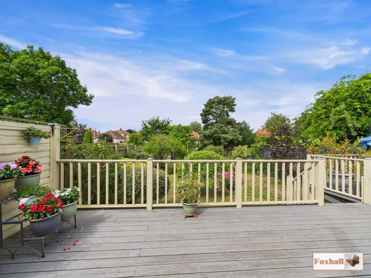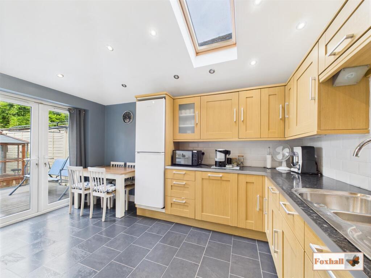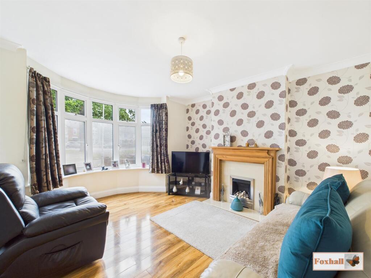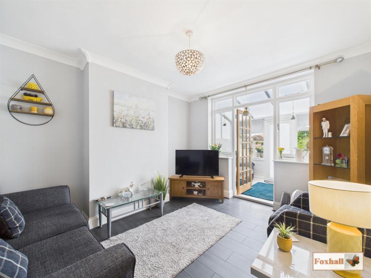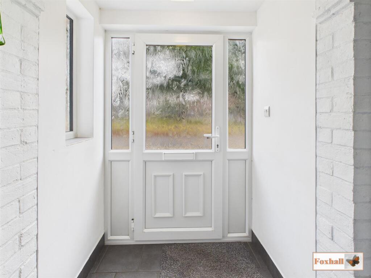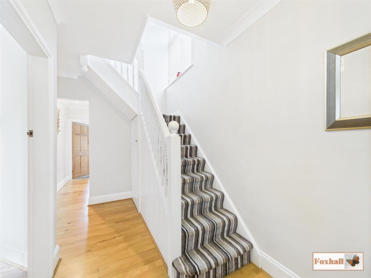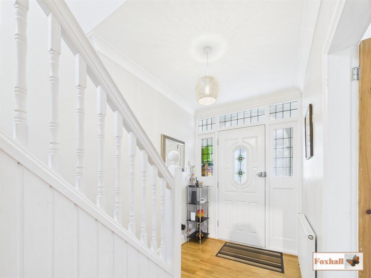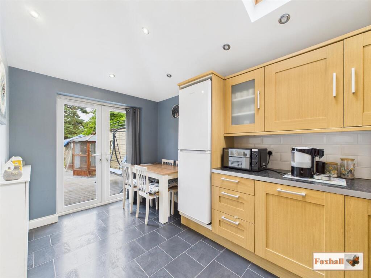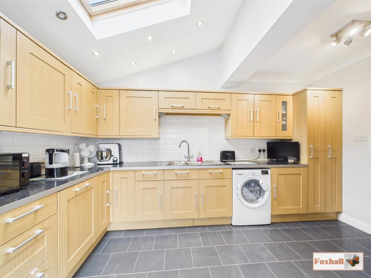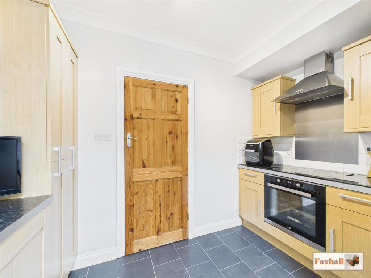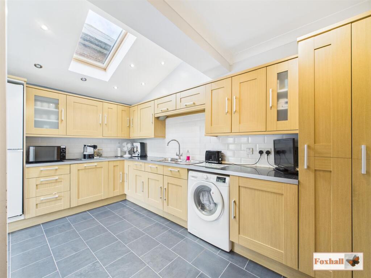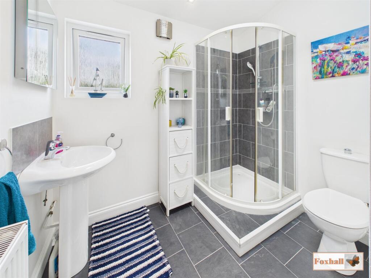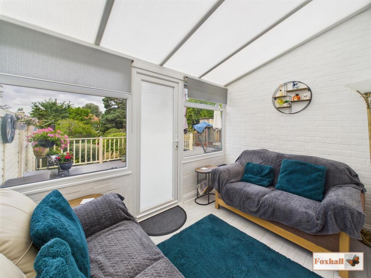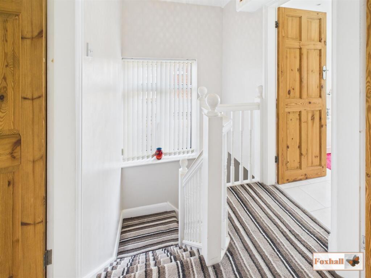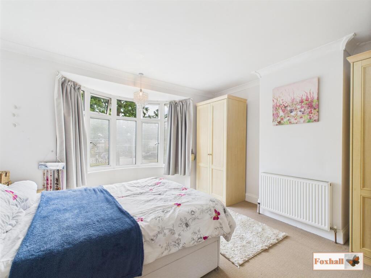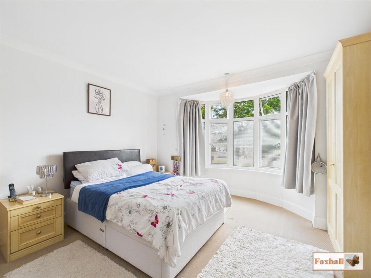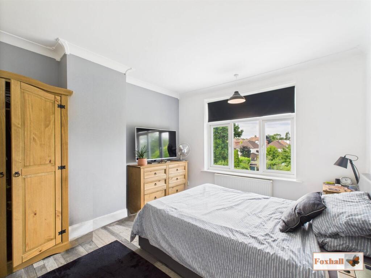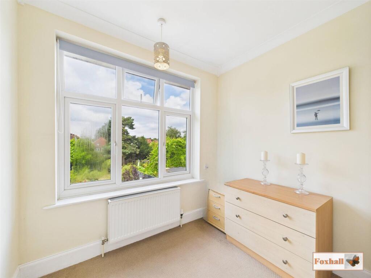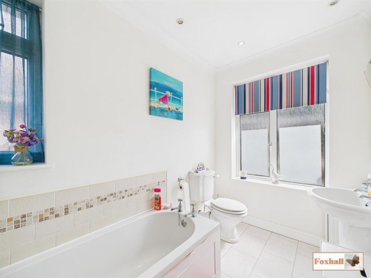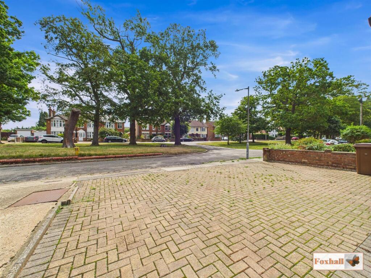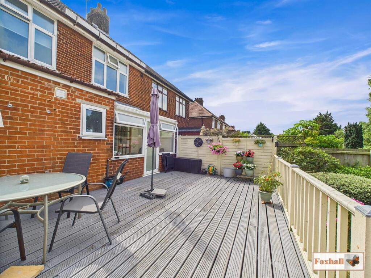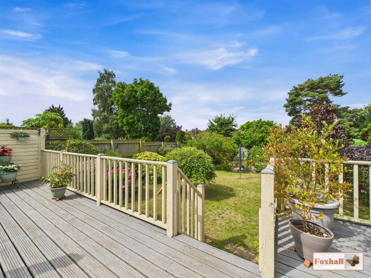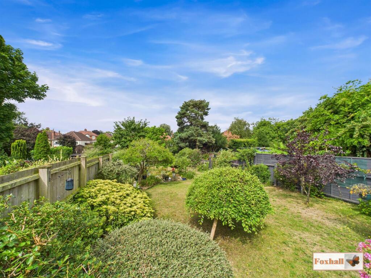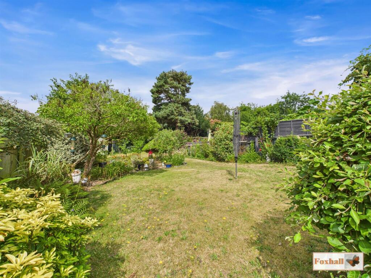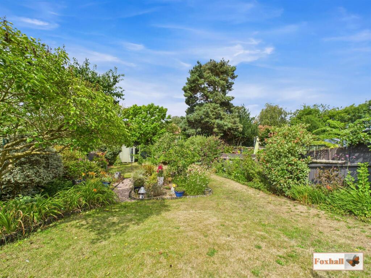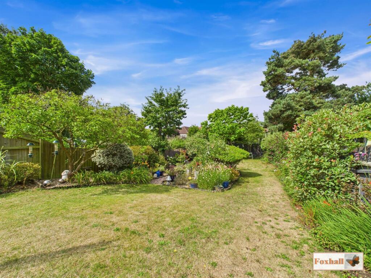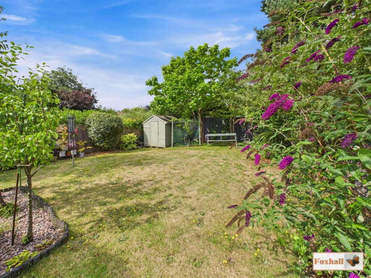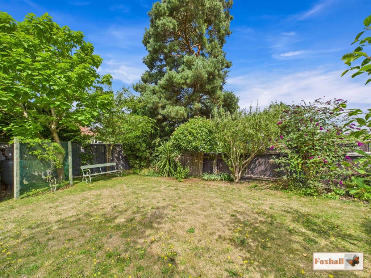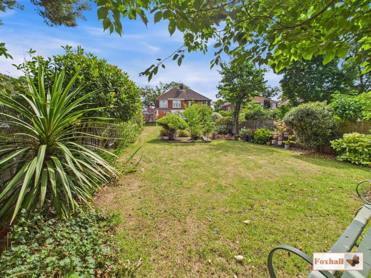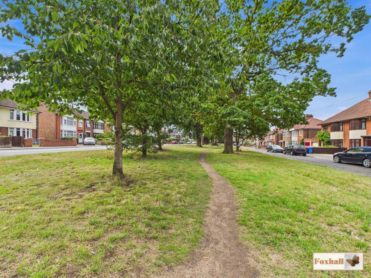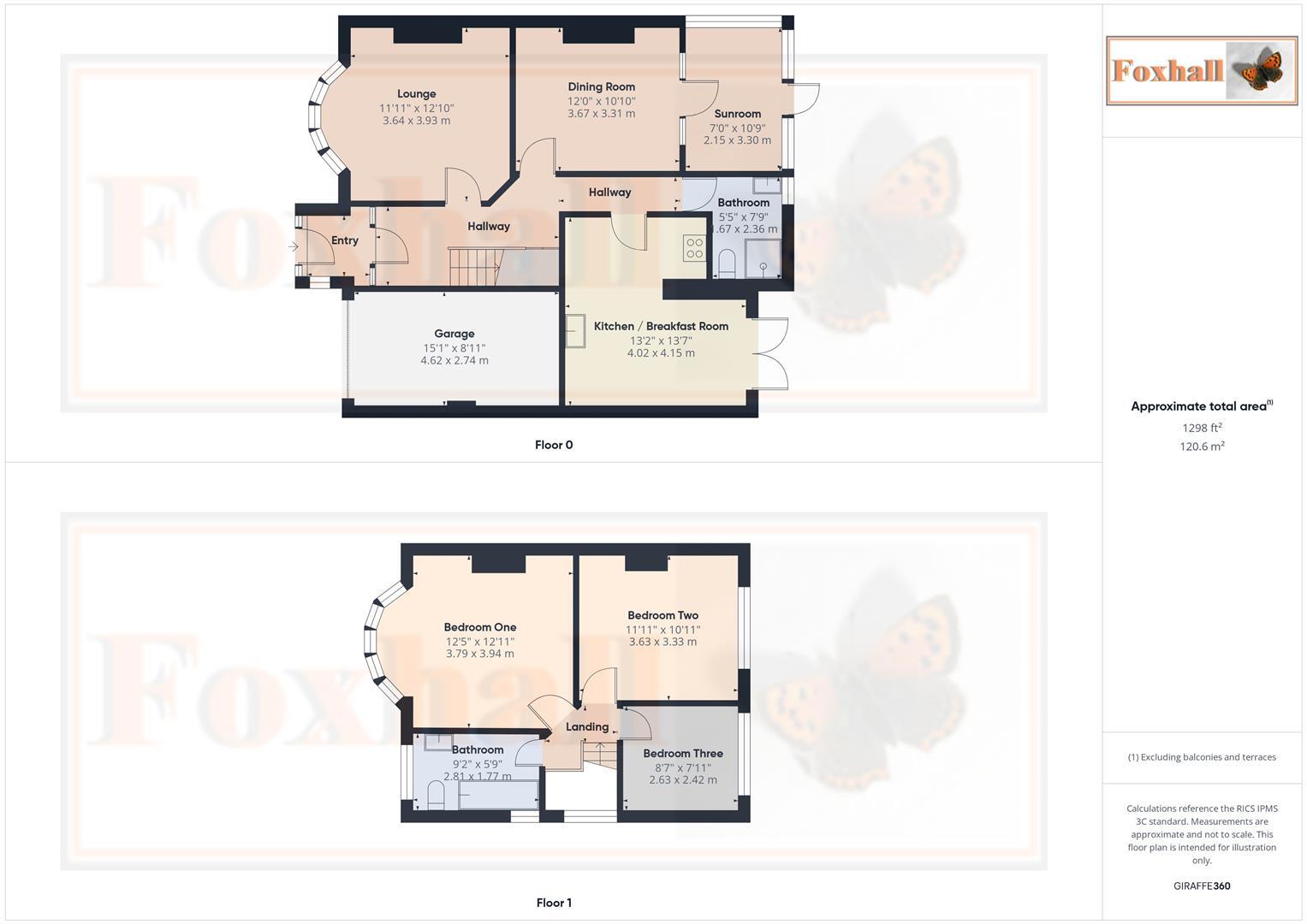Summary - 68 CLAPGATE LANE IPSWICH IP3 0RE
3 bed 2 bath Semi-Detached
Large garden, modern kitchen and excellent family layout close to parks and schools.
- 100ft-plus west-facing landscaped rear garden, not overlooked
- Extended modern kitchen/breakfast room with French doors
- Full-width raised decking and sunroom with central heating radiator
- Triple-width block-paved driveway plus garage with light and power
- Viessmann gas combi boiler installed two years ago
- Cavity wall insulation (2013) with 25-year guarantee
- Property built 1930s; some period elements may need review
- Double glazing present; installation date not recorded
This extended three-bedroom semi offers a rare combination of generous living space and an exceptional rear garden ideal for family life. The heart of the home is a bright, modern kitchen/breakfast room with French doors onto a full-width raised deck that looks out over more than 100ft of landscaped, private west-facing garden. A bay-fronted lounge, separate dining room and a sunroom provide flexible living and seasonal seating.
Practical upgrades include a two-year-old Viessmann gas combi boiler, cavity wall insulation (installed 2013 with a 25-year guarantee) and UPVC double glazing throughout. Ground-floor convenience comes from a large extended shower room/cloakroom, while upstairs provides a generous family bathroom and three well-proportioned bedrooms.
Outside, the property is set back behind a triple-width block-paved driveway and an attached garage with light and power — excellent for parking and storage. The rear garden is largely unoverlooked and planted for year-round interest, with fruit trees, established borders and dedicated seating areas that attract birds and pollinators.
Notable points to check: the house is a 1930s construction so some elements may reflect its age; the double-glazed units’ installation date is not recorded; the loft is partially boarded and has an enlarged hatch but the lighting is uncertain. Overall this home suits buyers seeking large outdoor space, good local schools and parks, and a well-presented family layout ready to enjoy.
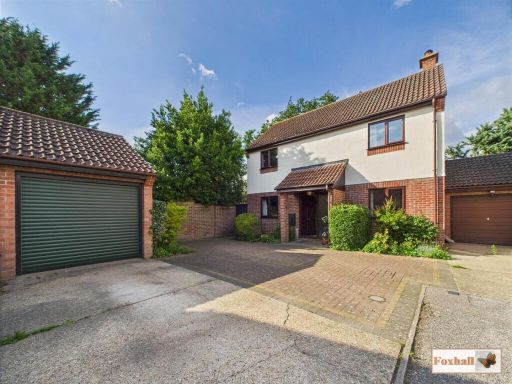 3 bedroom detached house for sale in Hockney Gardens, Ipswich, IP3 — £300,000 • 3 bed • 2 bath • 856 ft²
3 bedroom detached house for sale in Hockney Gardens, Ipswich, IP3 — £300,000 • 3 bed • 2 bath • 856 ft² 3 bedroom semi-detached house for sale in Nacton Road, Ipswich, IP3 — £325,000 • 3 bed • 1 bath • 1161 ft²
3 bedroom semi-detached house for sale in Nacton Road, Ipswich, IP3 — £325,000 • 3 bed • 1 bath • 1161 ft² 3 bedroom end of terrace house for sale in Cavendish Street, Ipswich, IP3 — £230,000 • 3 bed • 1 bath • 746 ft²
3 bedroom end of terrace house for sale in Cavendish Street, Ipswich, IP3 — £230,000 • 3 bed • 1 bath • 746 ft²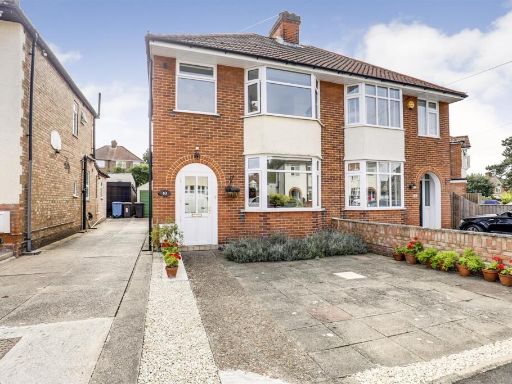 3 bedroom semi-detached house for sale in Ascot Drive, Ipswich, IP3 — £300,000 • 3 bed • 1 bath • 948 ft²
3 bedroom semi-detached house for sale in Ascot Drive, Ipswich, IP3 — £300,000 • 3 bed • 1 bath • 948 ft²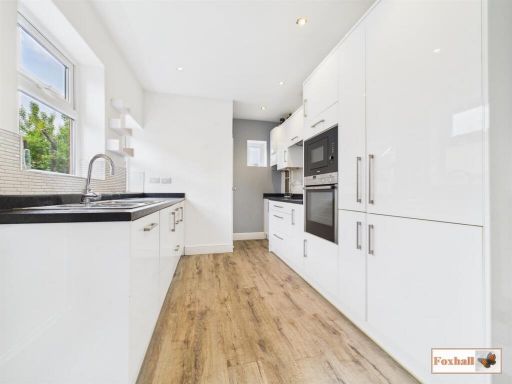 3 bedroom semi-detached house for sale in Hamilton Road, Ipswich, IP3 — £250,000 • 3 bed • 1 bath • 824 ft²
3 bedroom semi-detached house for sale in Hamilton Road, Ipswich, IP3 — £250,000 • 3 bed • 1 bath • 824 ft²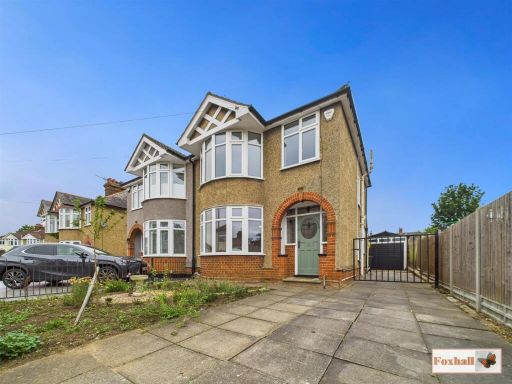 3 bedroom semi-detached house for sale in Sandhurst Avenue, Ipswich, IP3 — £325,000 • 3 bed • 1 bath • 967 ft²
3 bedroom semi-detached house for sale in Sandhurst Avenue, Ipswich, IP3 — £325,000 • 3 bed • 1 bath • 967 ft²





























































