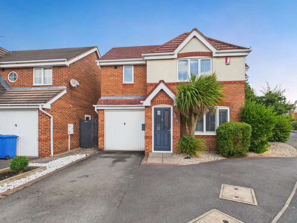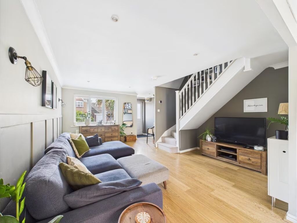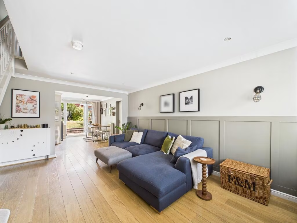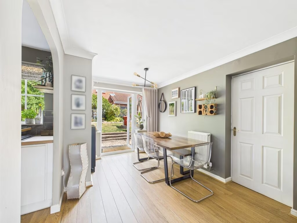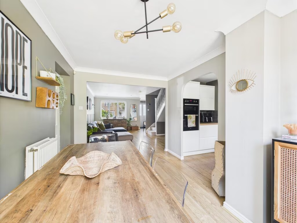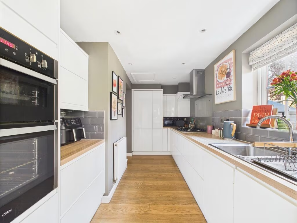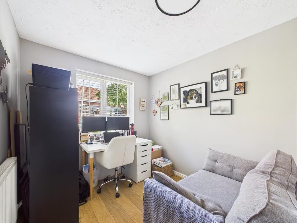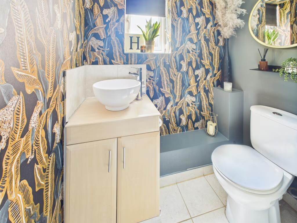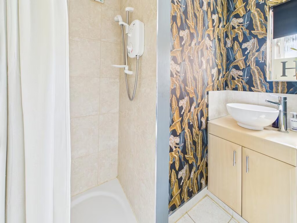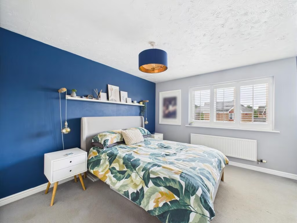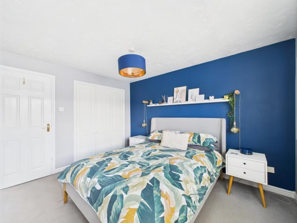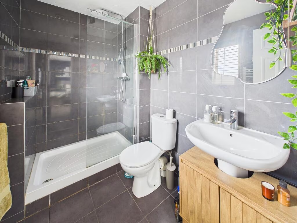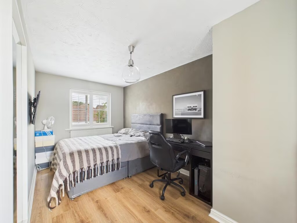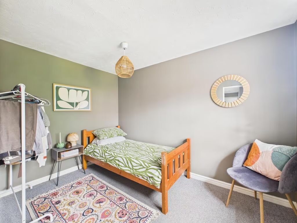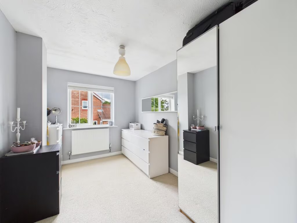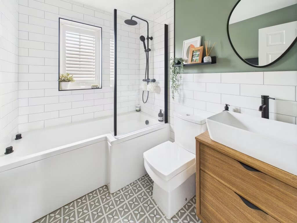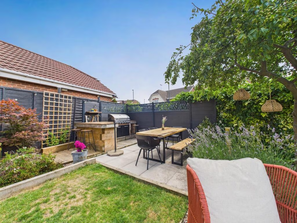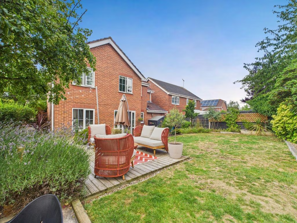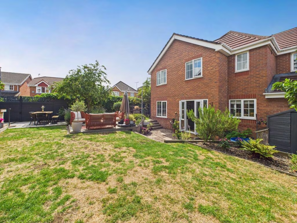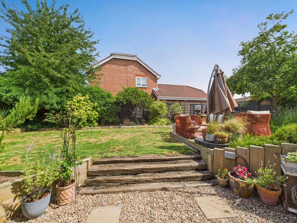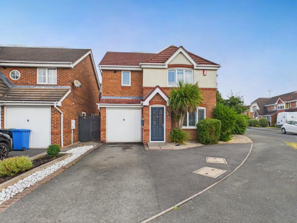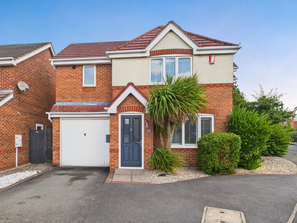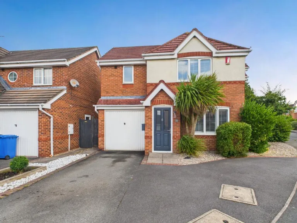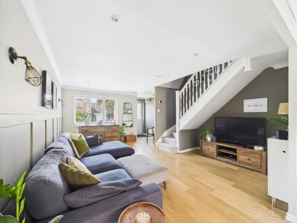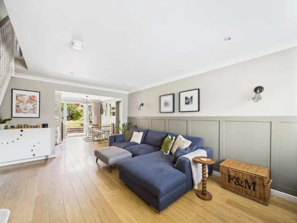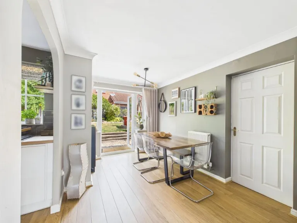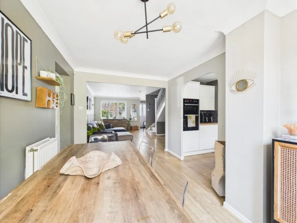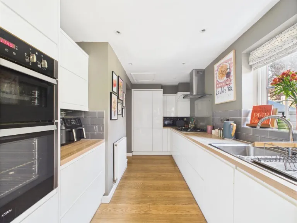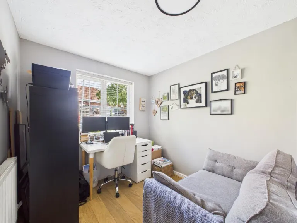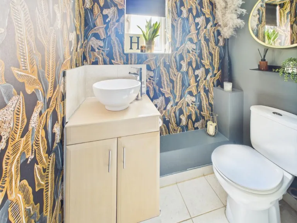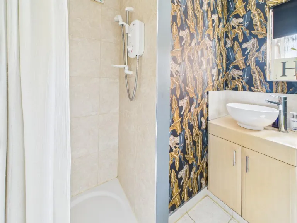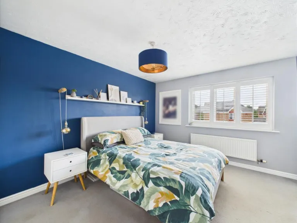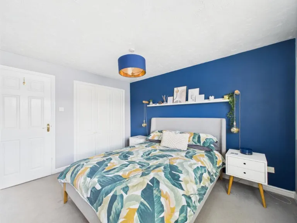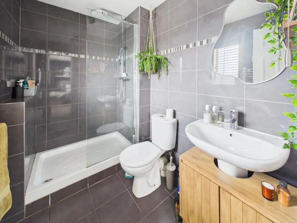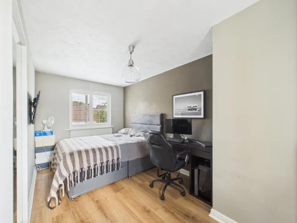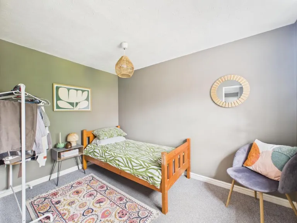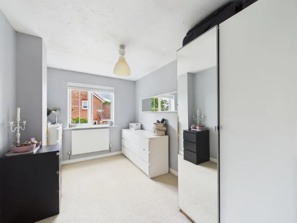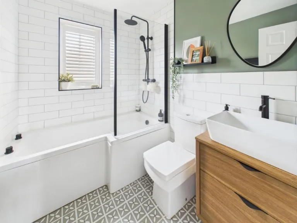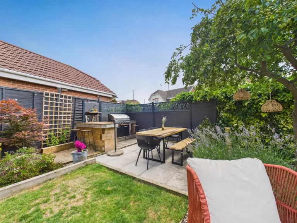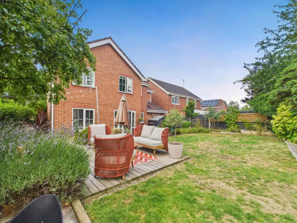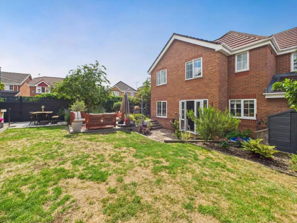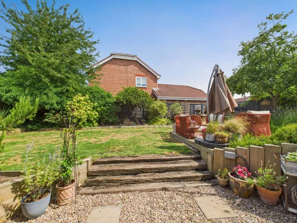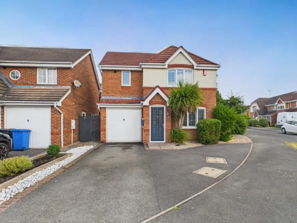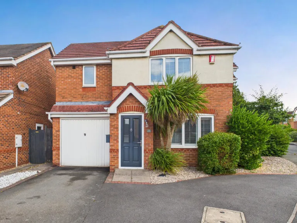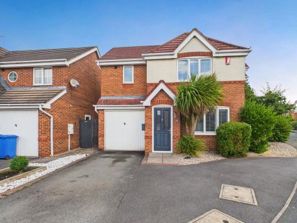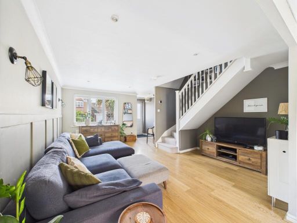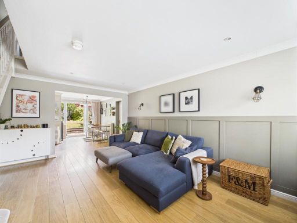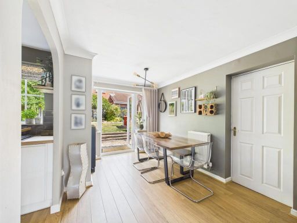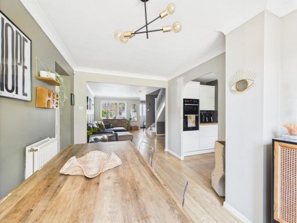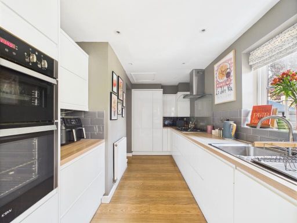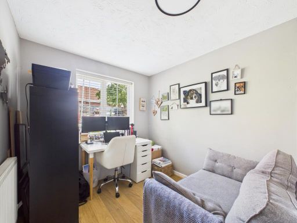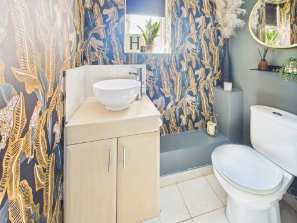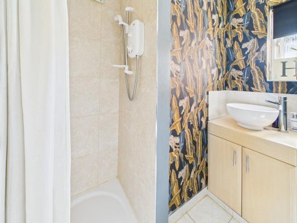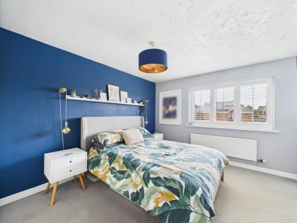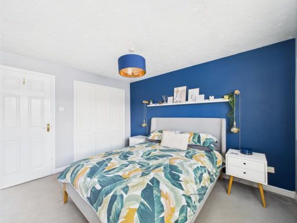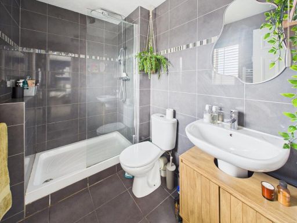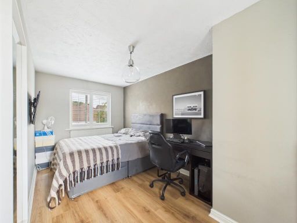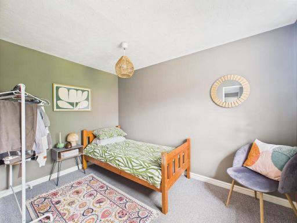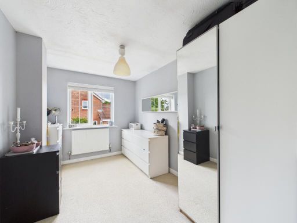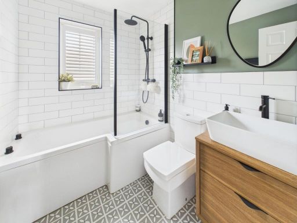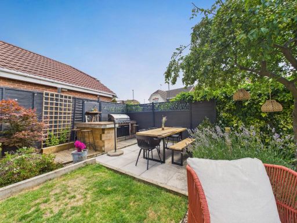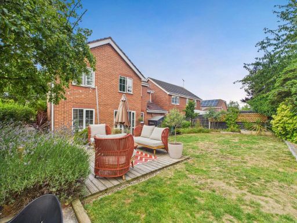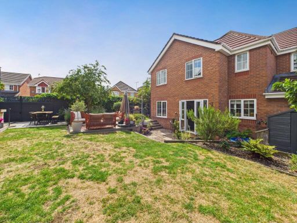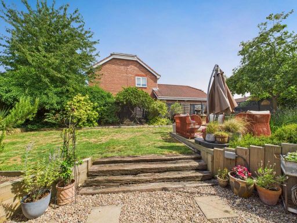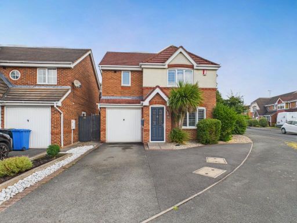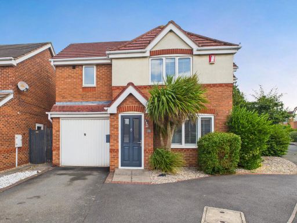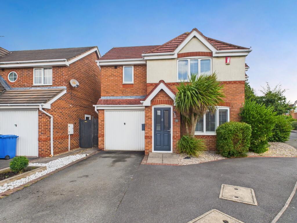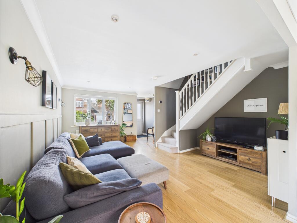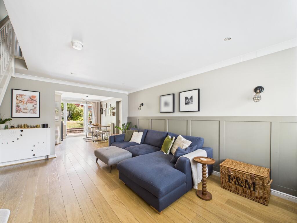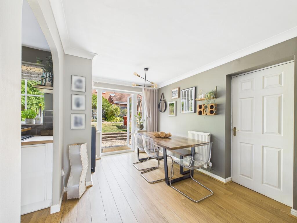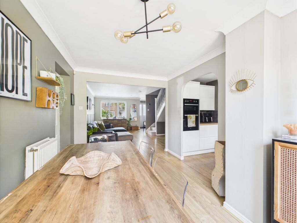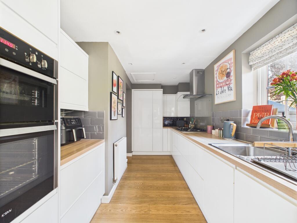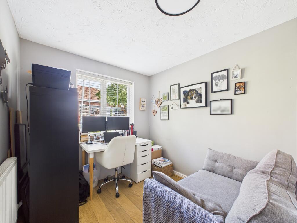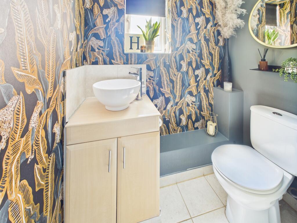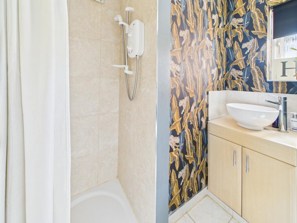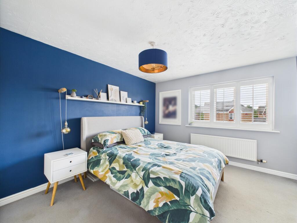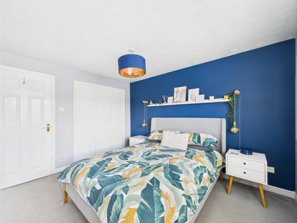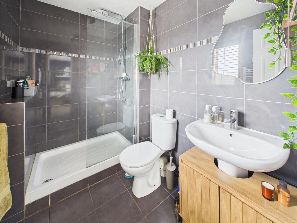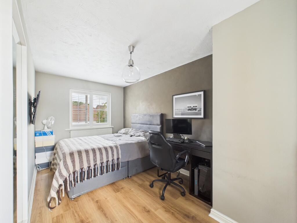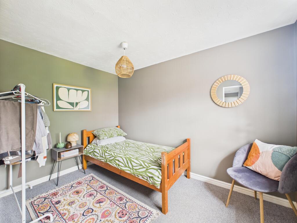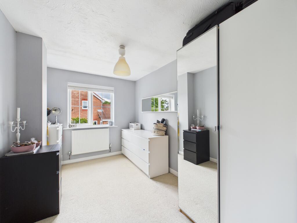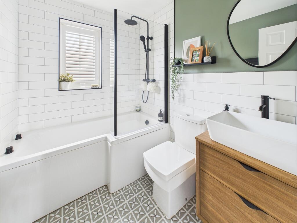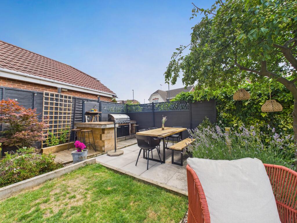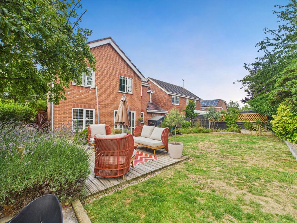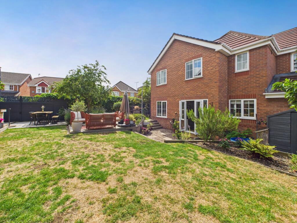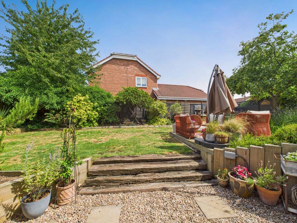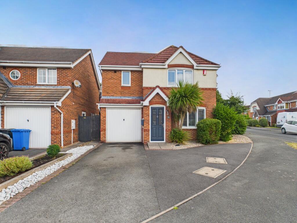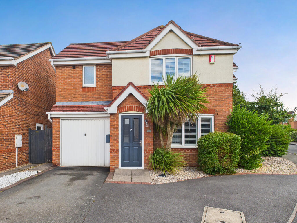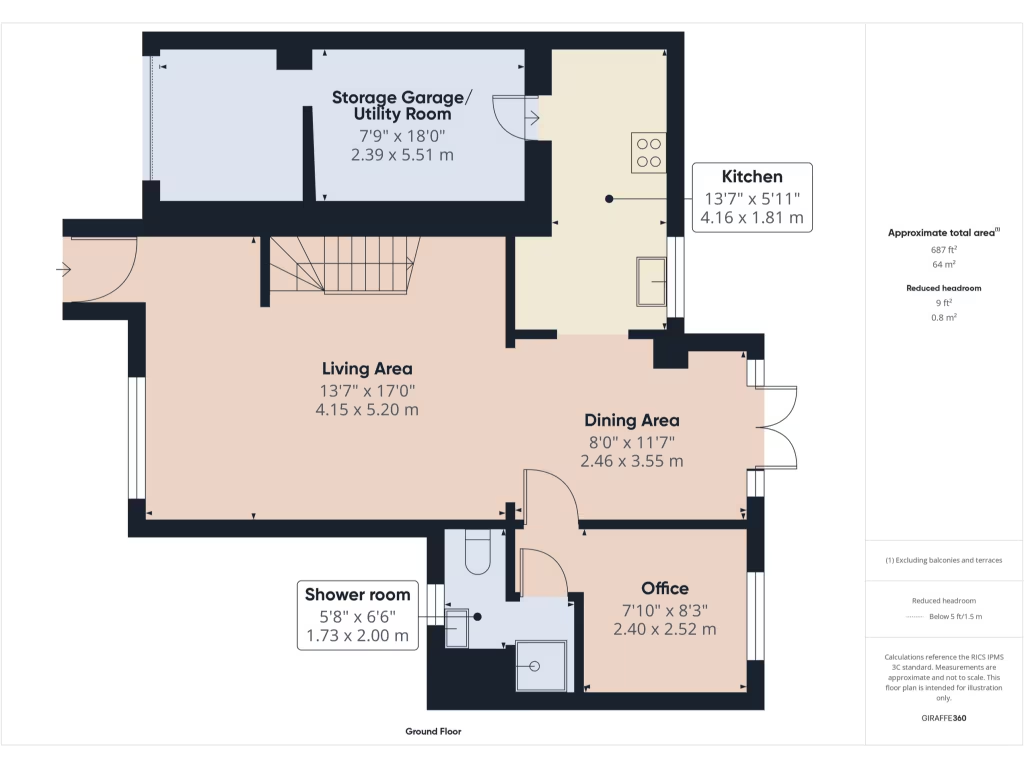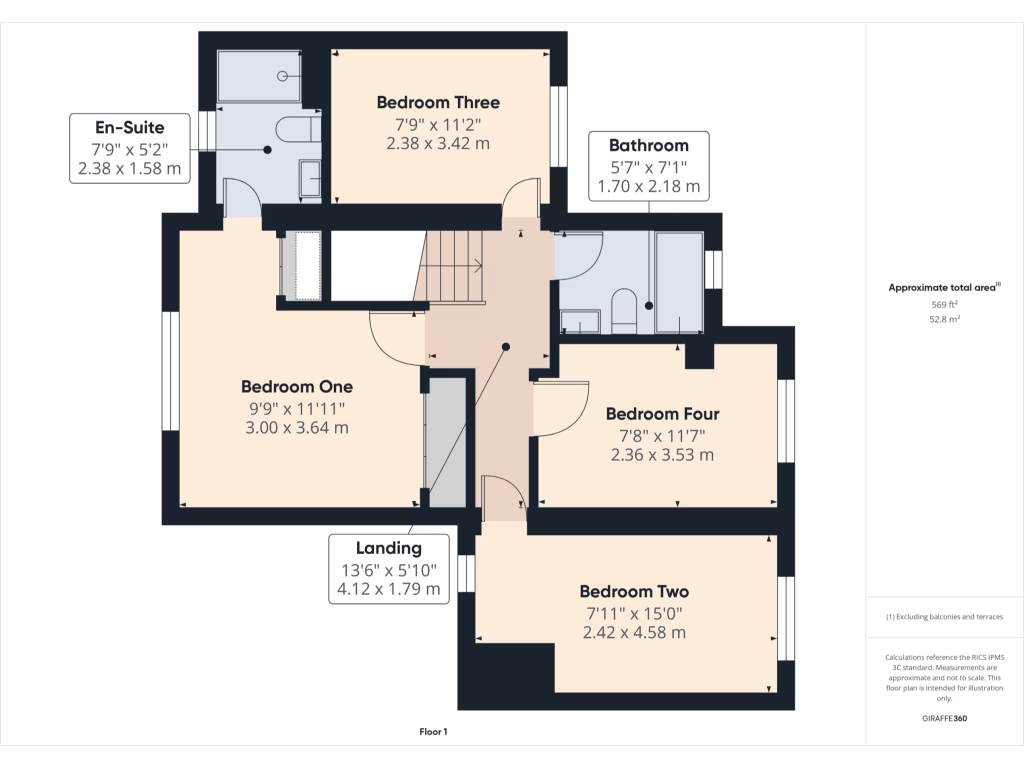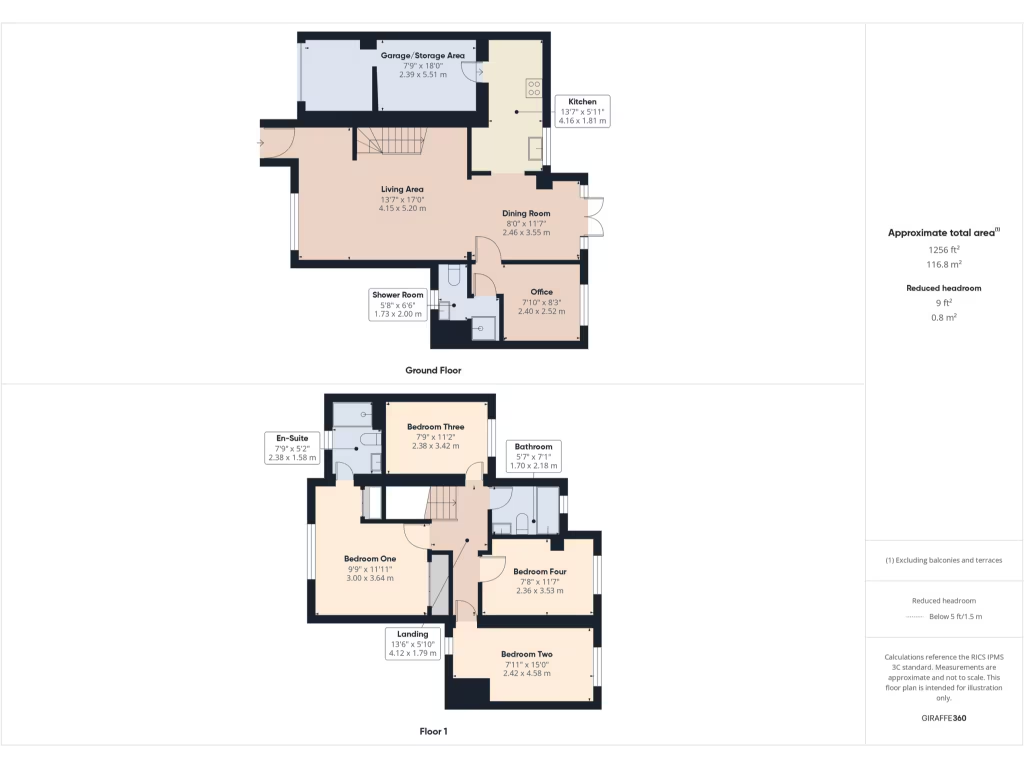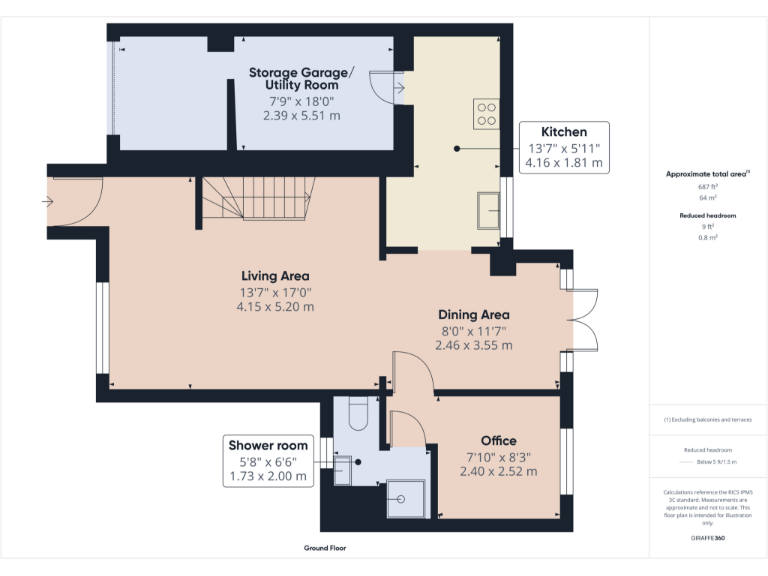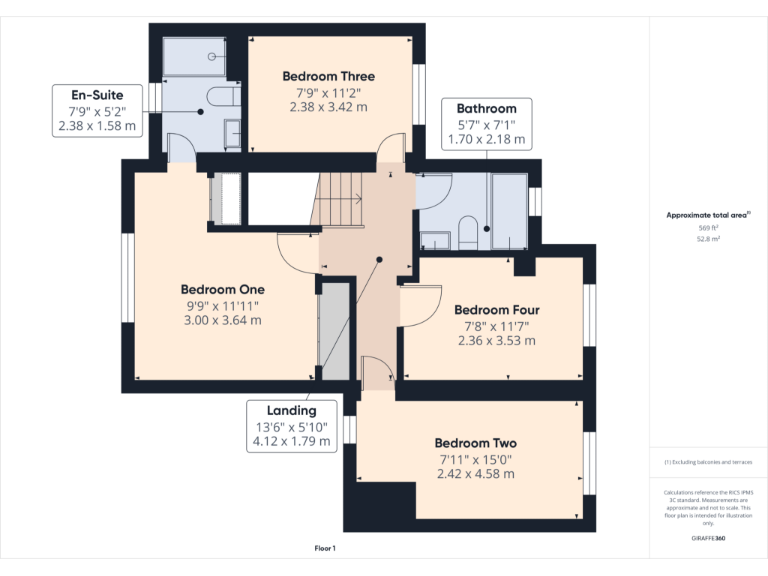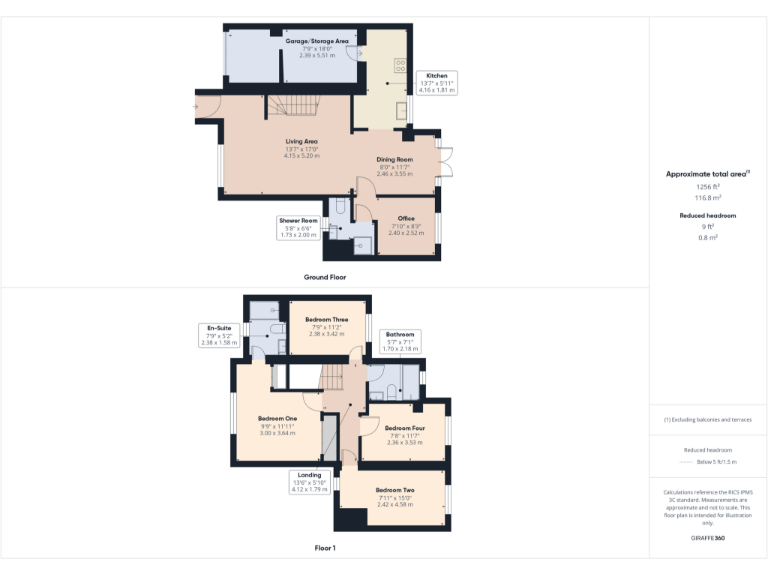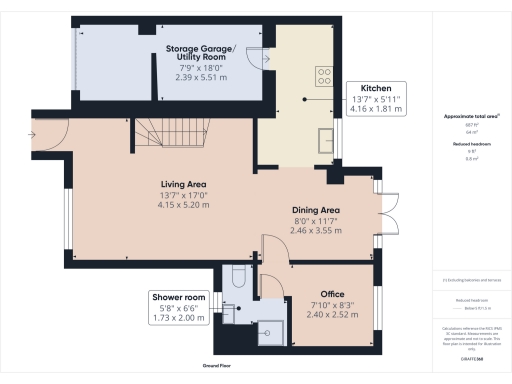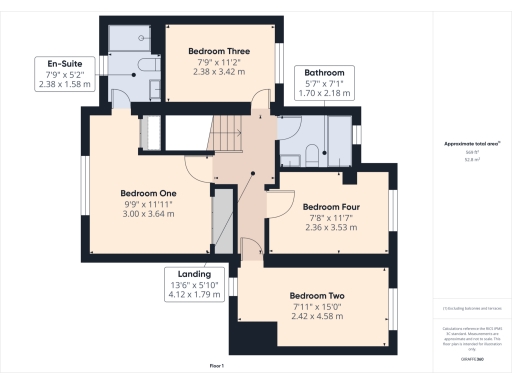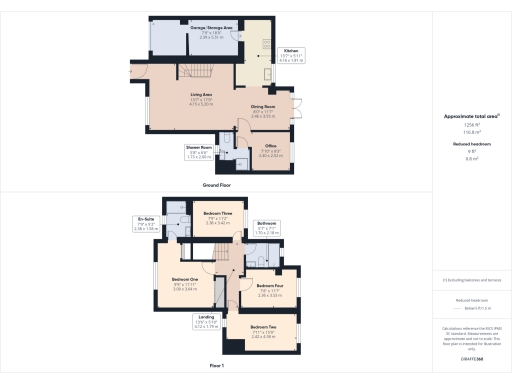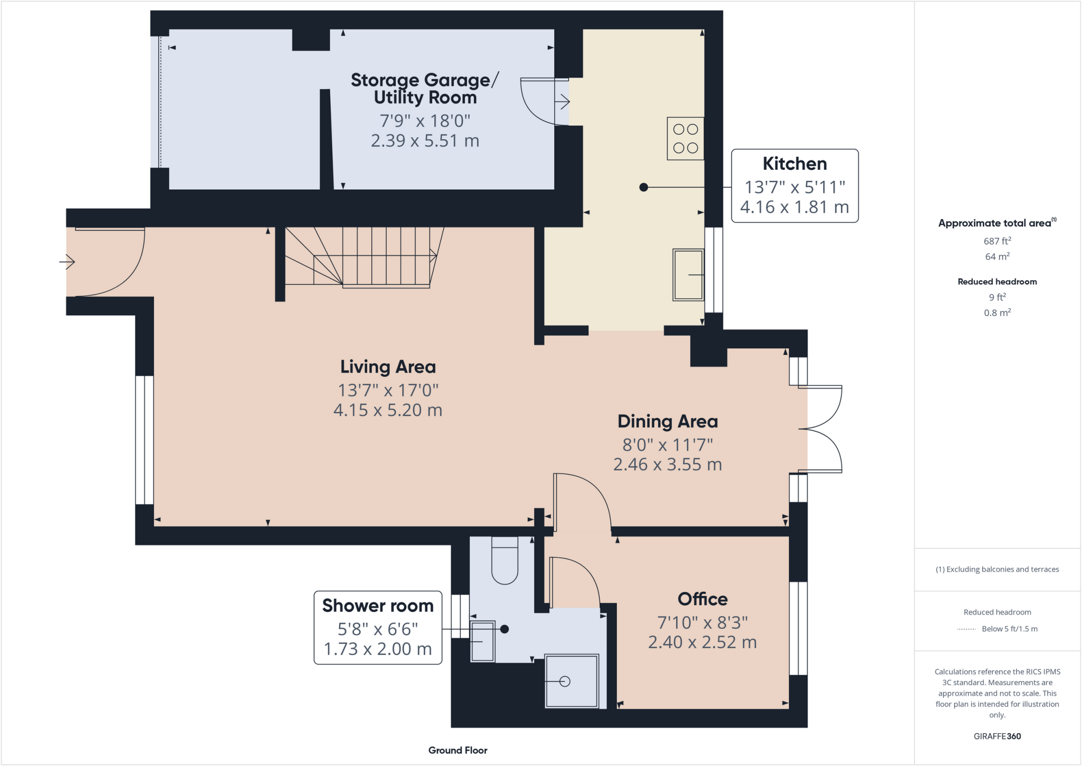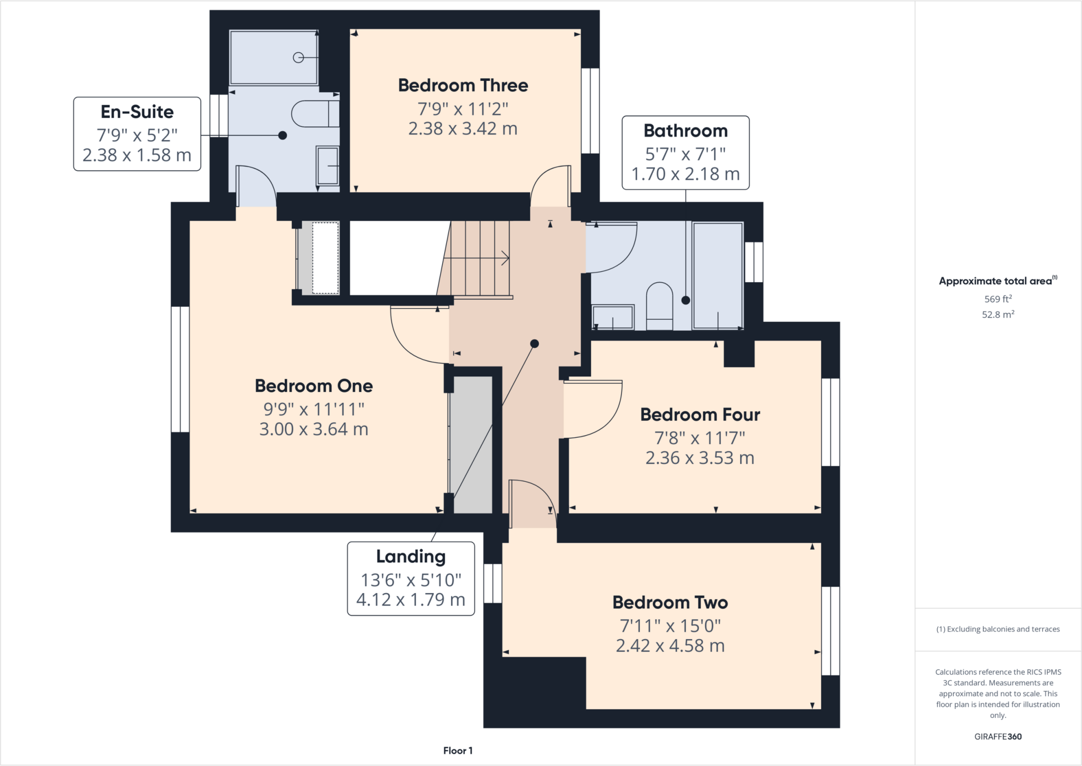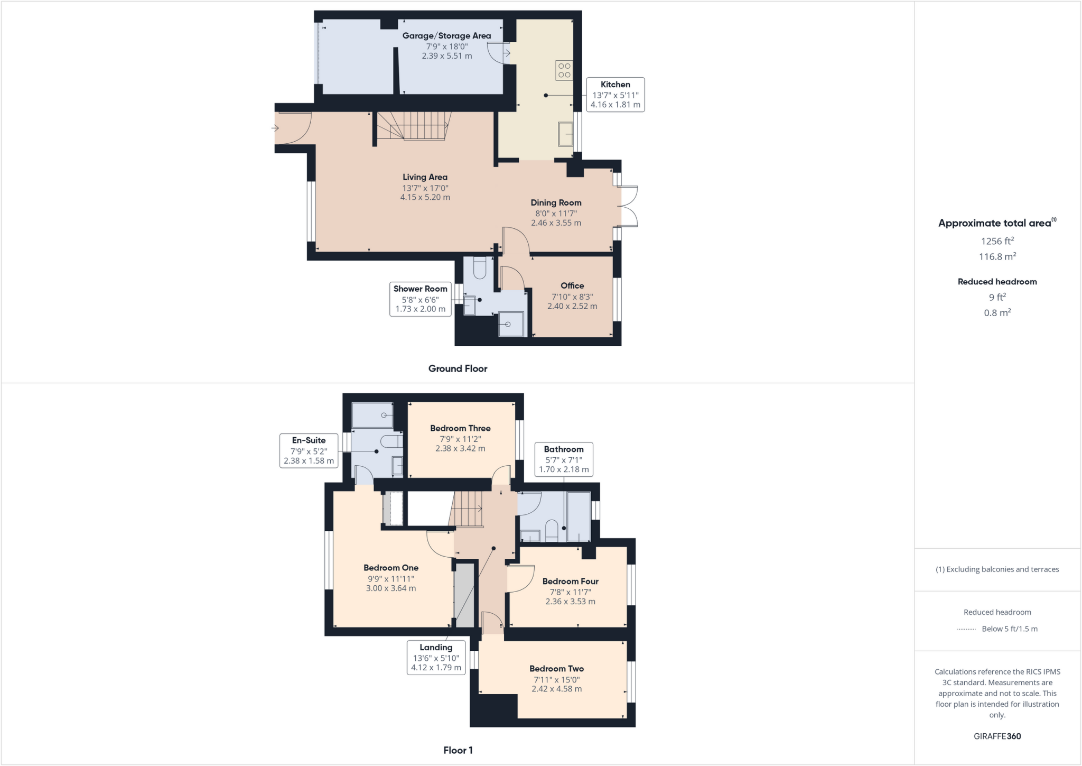Summary - 4 CHASE CLOSE CHELLASTON DERBY DE73 6WP
4 bed 3 bath Detached
Spacious family layout with garage, parking and private garden in quiet cul-de-sac.
- Extended four-bedroom detached, corner-plot cul-de-sac location
- Approx. 1,023 sq ft internal space; modest for four bedrooms
- Master bedroom with ensuite; three further double bedrooms
- Ground-floor shower room and separate study from extension
- Garage with internal access and generous off-road parking
- Rear garden with decking, patio, outside tap and fenced boundaries
- EPC rating C; double glazing installed before 2002 (may need updating)
- Freehold; mains gas heating; council tax band D (moderate)
Set on a corner plot at the end of a quiet cul-de-sac in Chellaston, this extended four-bedroom detached home offers practical family living across two floors. The ground floor features an open-plan living/dining area with French doors to the rear garden, a modern fitted kitchen with internal access to the storage garage and utility, plus a convenient shower room and study added by the extension.
Upstairs, the master bedroom includes built-in wardrobes and a shower en suite, and three further double bedrooms are served by a contemporary family bathroom. The house is of standard construction (built c.1996–2002) and benefits from double glazing installed before 2002, mains gas central heating and an EPC rating of C.
Outside, the front provides generous off-road parking and well-kept shrubbery; the private rear garden is mostly lawn with raised decking and a patio area for outdoor dining or play. Practical features include a storage garage with internal access and an outside tap.
Practical positives include freehold tenure, fast broadband, excellent mobile signal and good access to schools, shops and major roads for commuting. Note the overall internal size is modest for a four-bedroom detached (approx. 1,023 sq ft) and the windows pre-date 2002 if replacement or upgrading is a future consideration. Council tax band D (moderate).
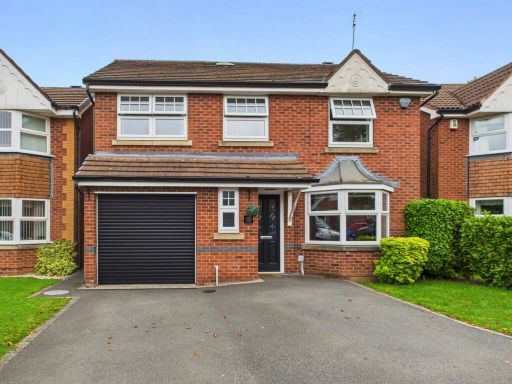 4 bedroom detached house for sale in Bradmoor Grove, Chellaston, DE73 — £375,000 • 4 bed • 3 bath • 1389 ft²
4 bedroom detached house for sale in Bradmoor Grove, Chellaston, DE73 — £375,000 • 4 bed • 3 bath • 1389 ft²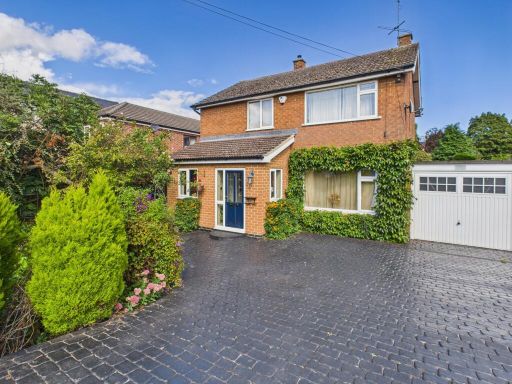 4 bedroom detached house for sale in Derby Road, Chellaston, DE73 — £425,000 • 4 bed • 2 bath • 1637 ft²
4 bedroom detached house for sale in Derby Road, Chellaston, DE73 — £425,000 • 4 bed • 2 bath • 1637 ft²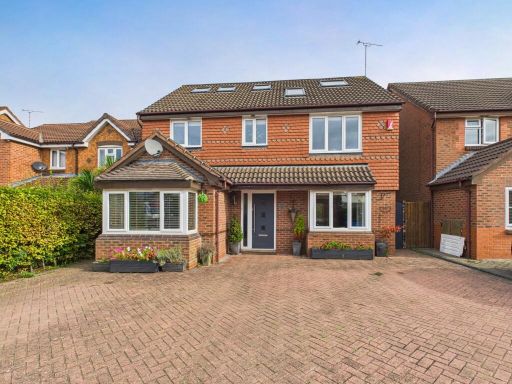 5 bedroom detached house for sale in Foxdell Way, Chellaston, DE73 — £475,000 • 5 bed • 3 bath • 1959 ft²
5 bedroom detached house for sale in Foxdell Way, Chellaston, DE73 — £475,000 • 5 bed • 3 bath • 1959 ft²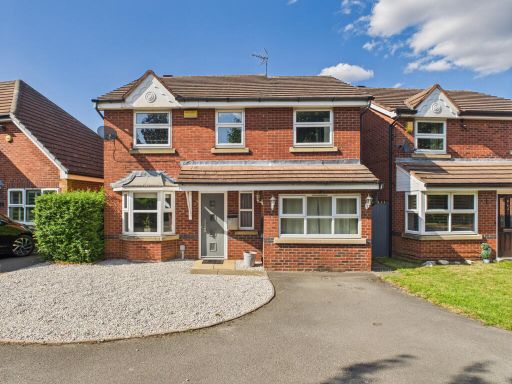 4 bedroom detached house for sale in Bradmoor Grove, Chellaston, DE73 — £325,000 • 4 bed • 2 bath • 1098 ft²
4 bedroom detached house for sale in Bradmoor Grove, Chellaston, DE73 — £325,000 • 4 bed • 2 bath • 1098 ft²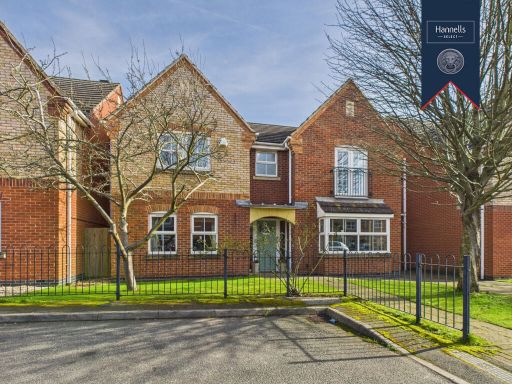 4 bedroom detached house for sale in Ferncroft Walk, Chellaston, DE73 — £475,000 • 4 bed • 2 bath • 1426 ft²
4 bedroom detached house for sale in Ferncroft Walk, Chellaston, DE73 — £475,000 • 4 bed • 2 bath • 1426 ft²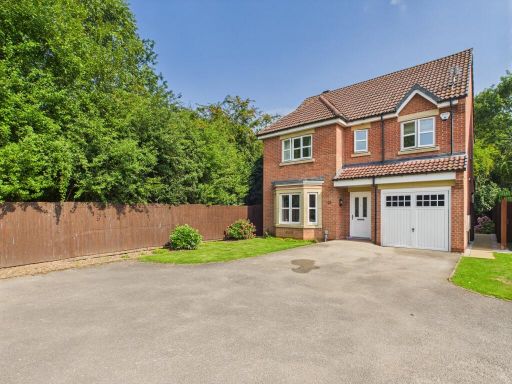 4 bedroom detached house for sale in Venice Close, Chellaston, DE73 — £400,000 • 4 bed • 2 bath • 1259 ft²
4 bedroom detached house for sale in Venice Close, Chellaston, DE73 — £400,000 • 4 bed • 2 bath • 1259 ft²