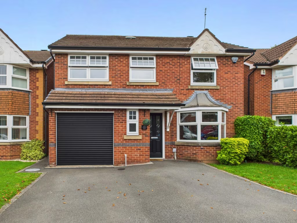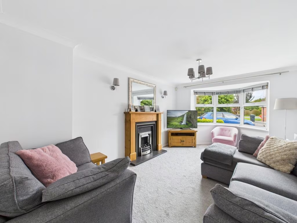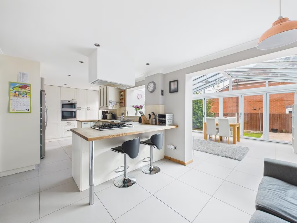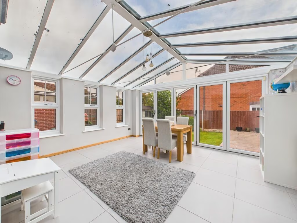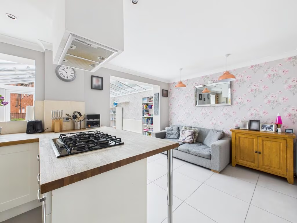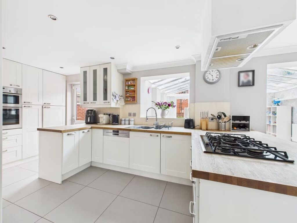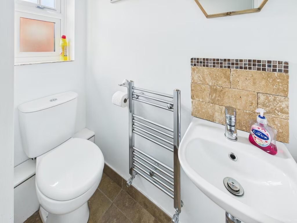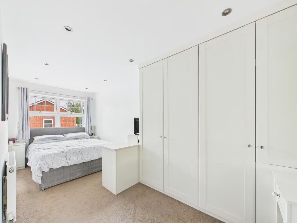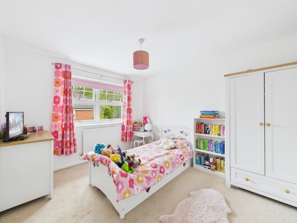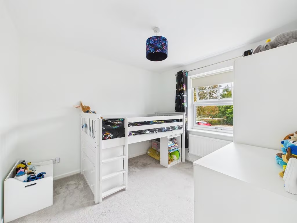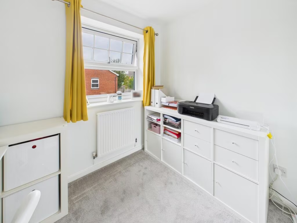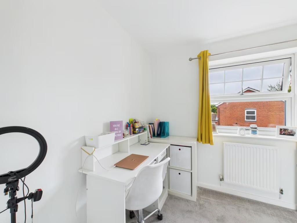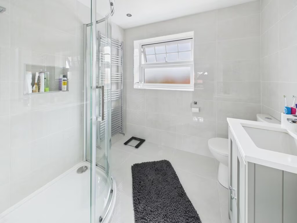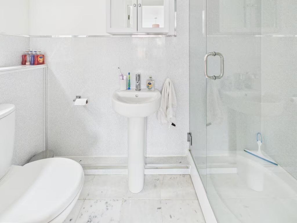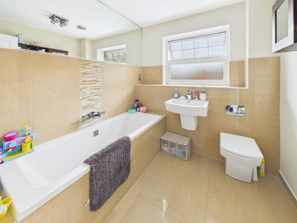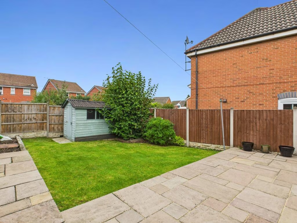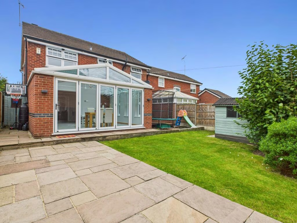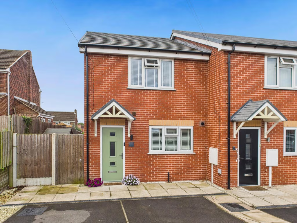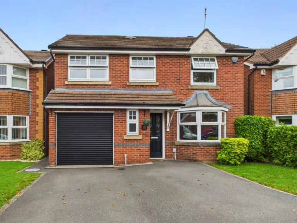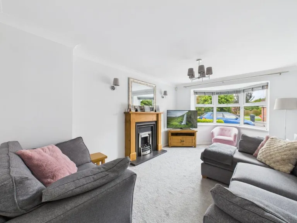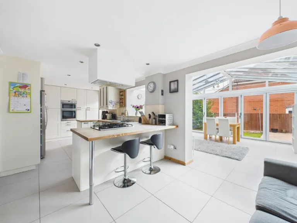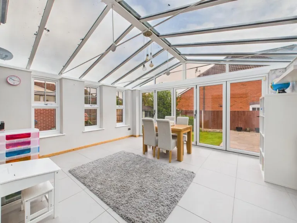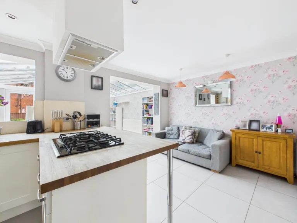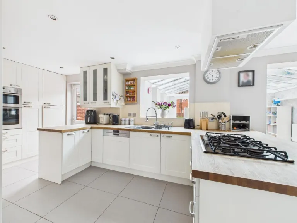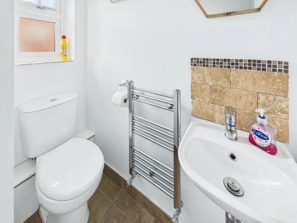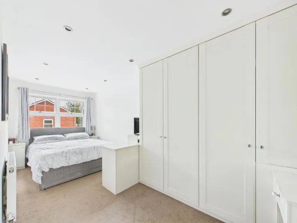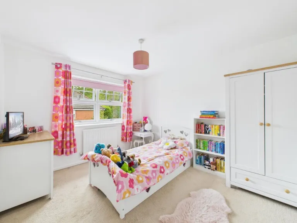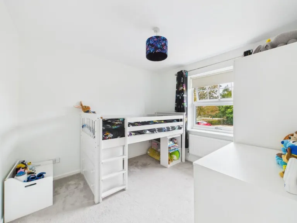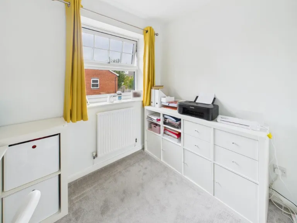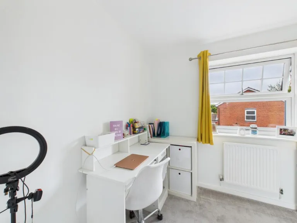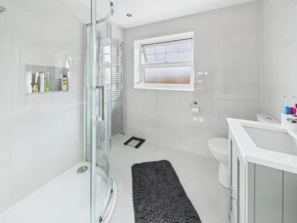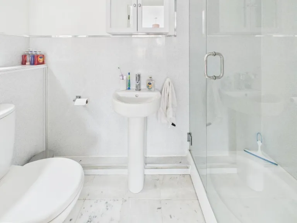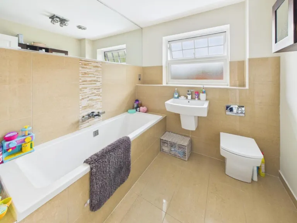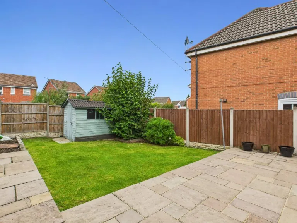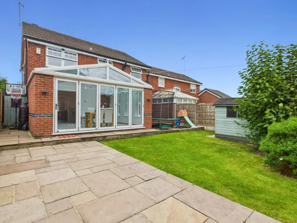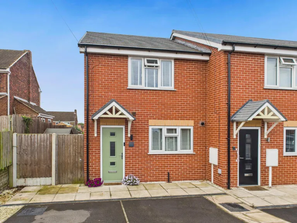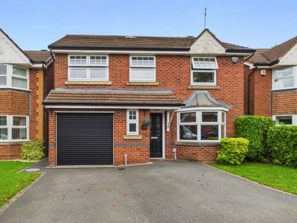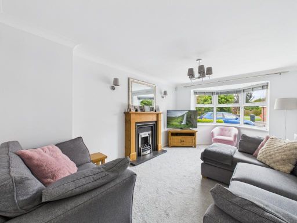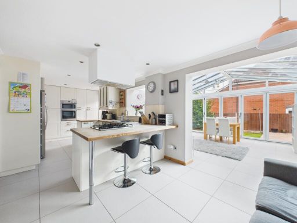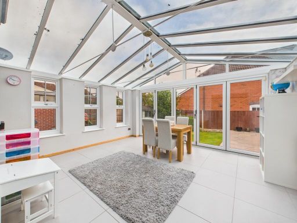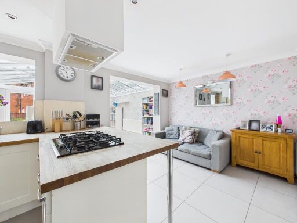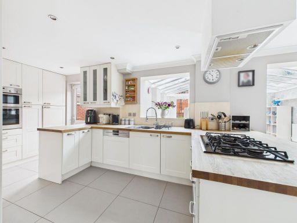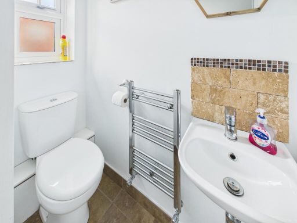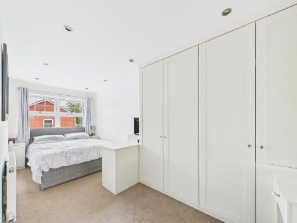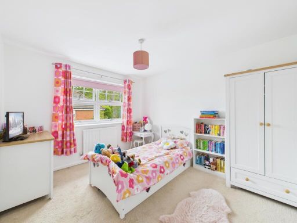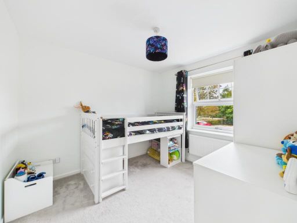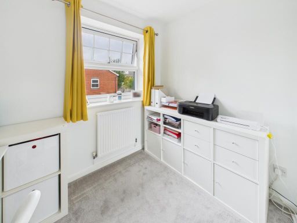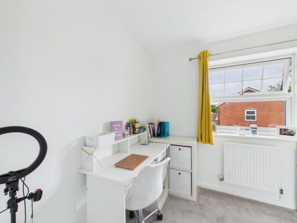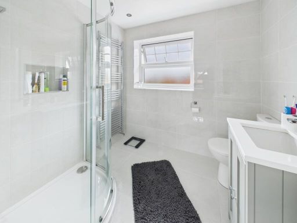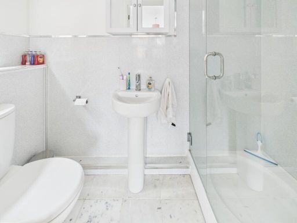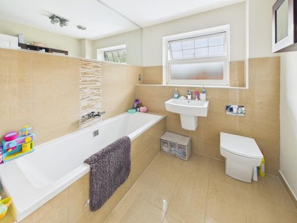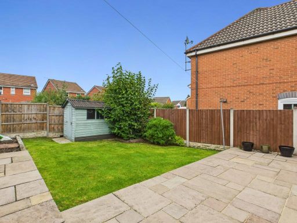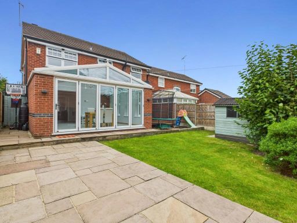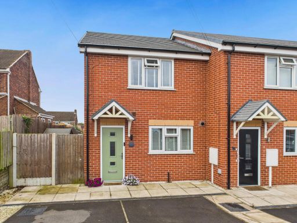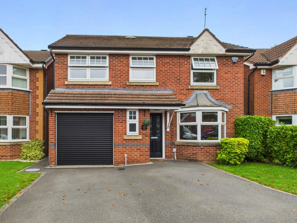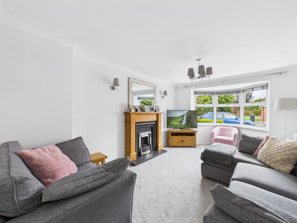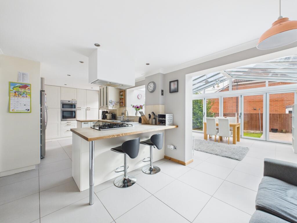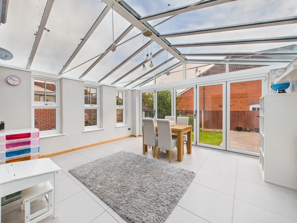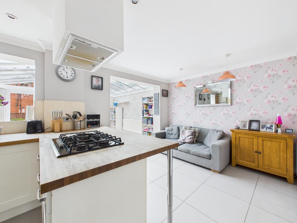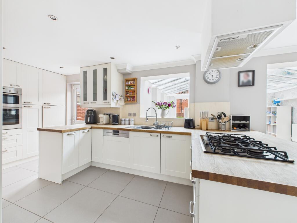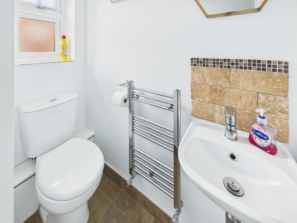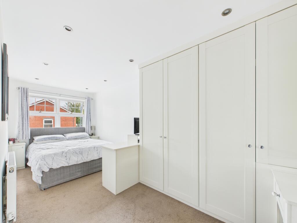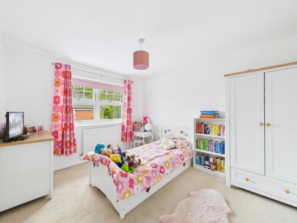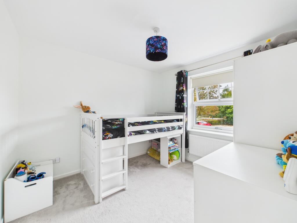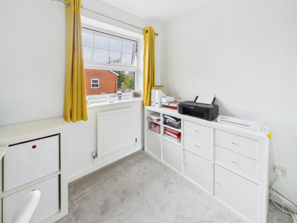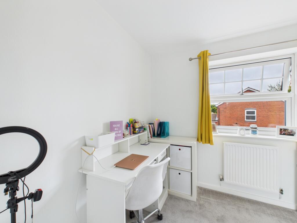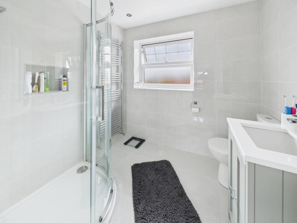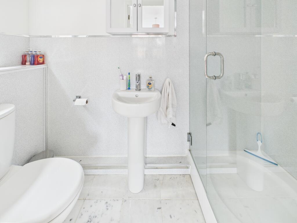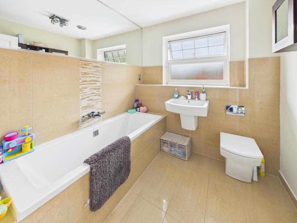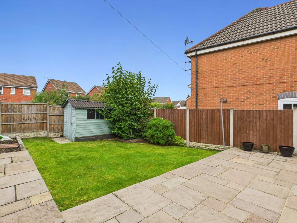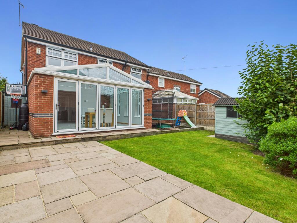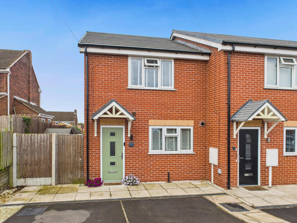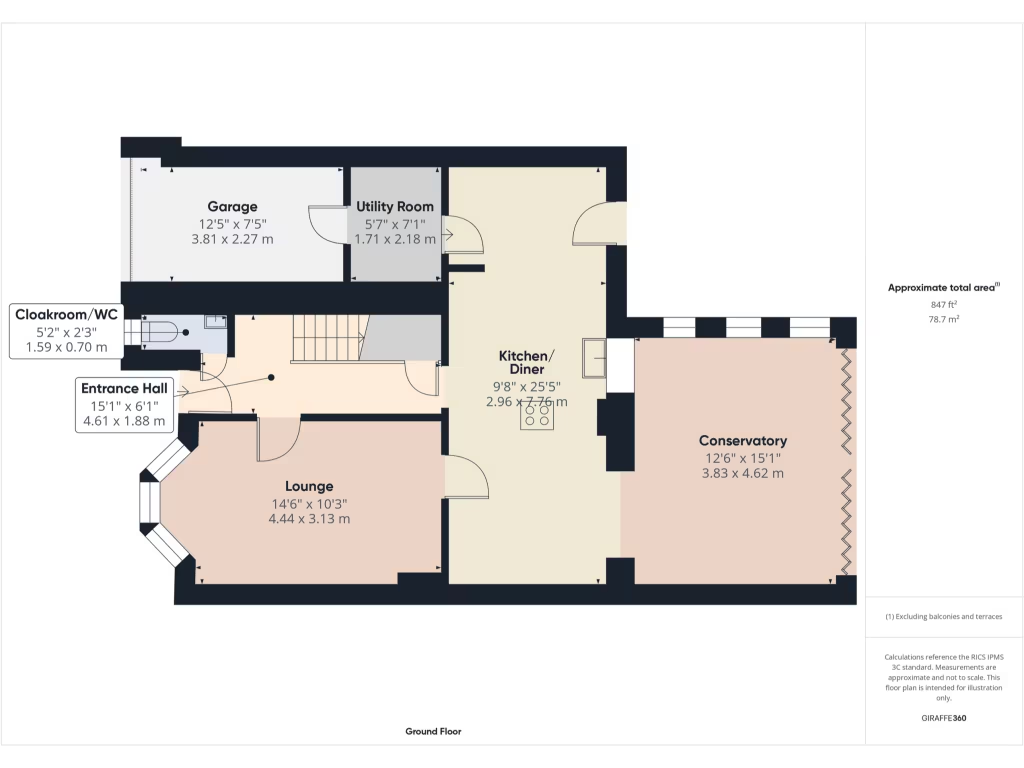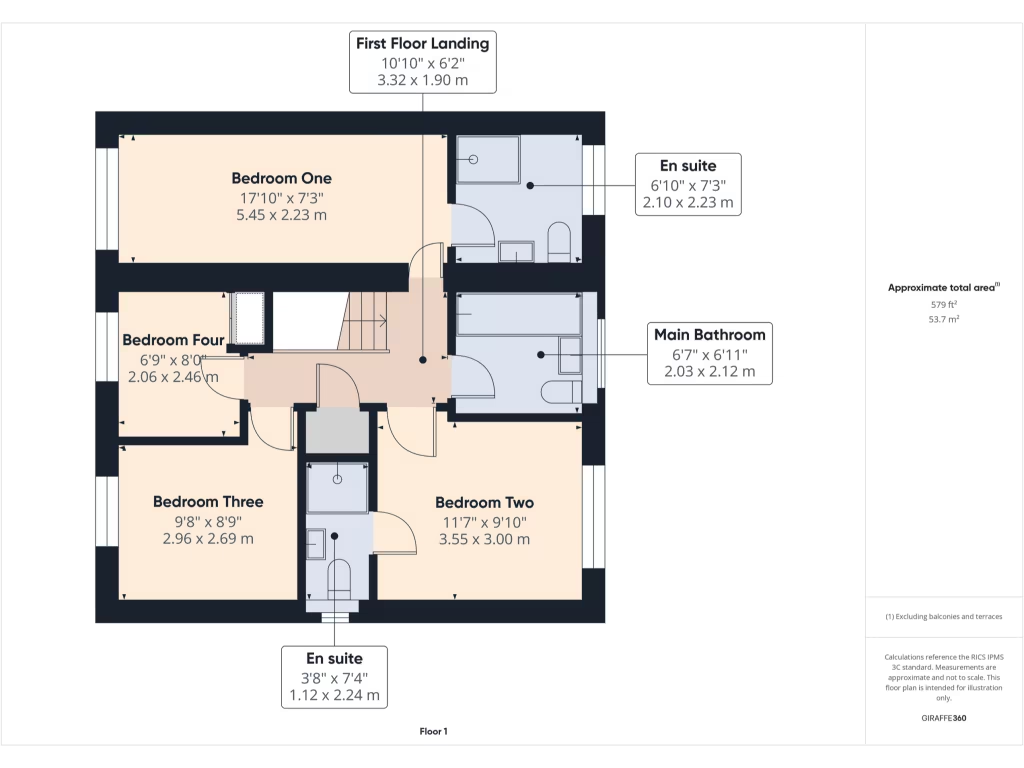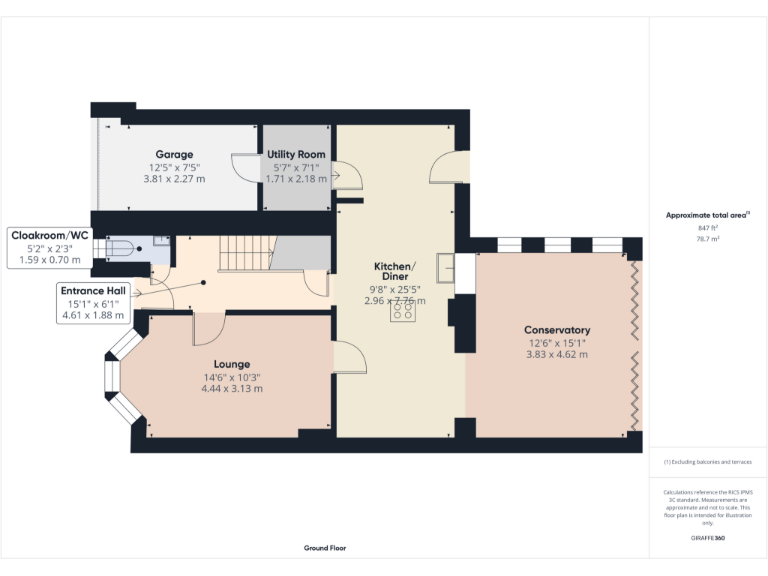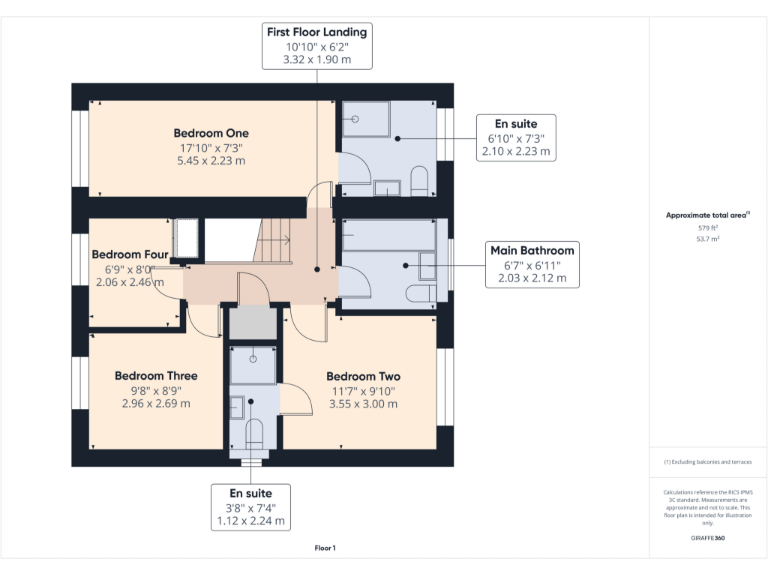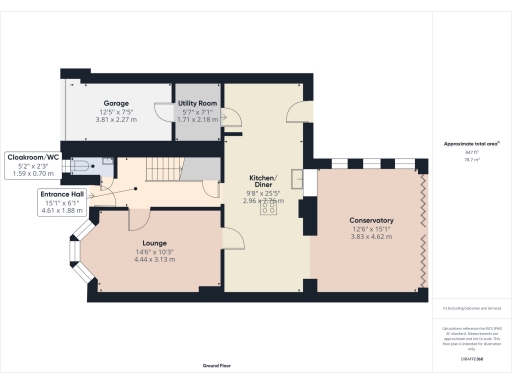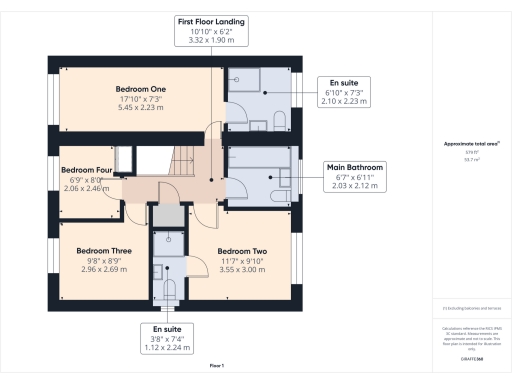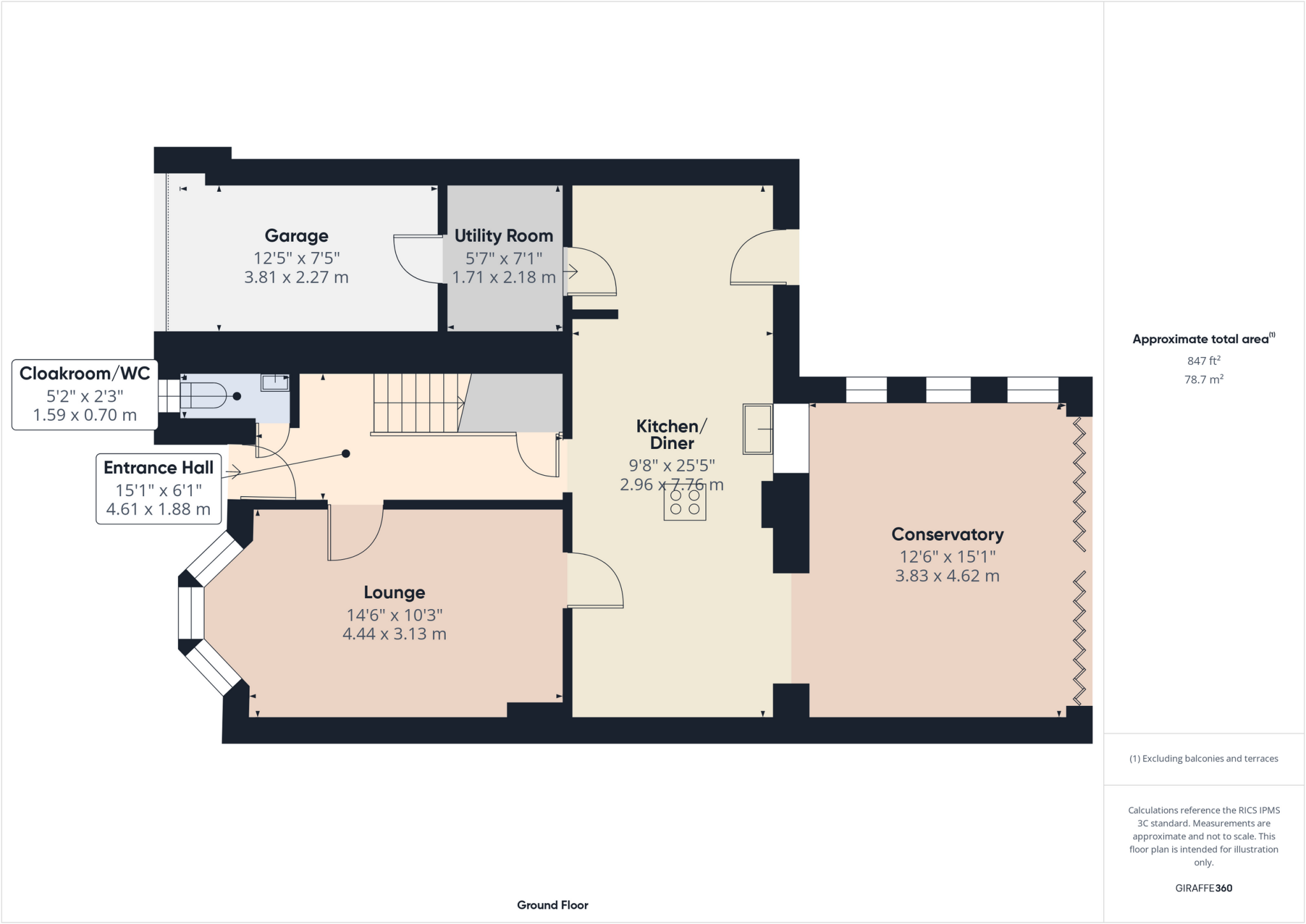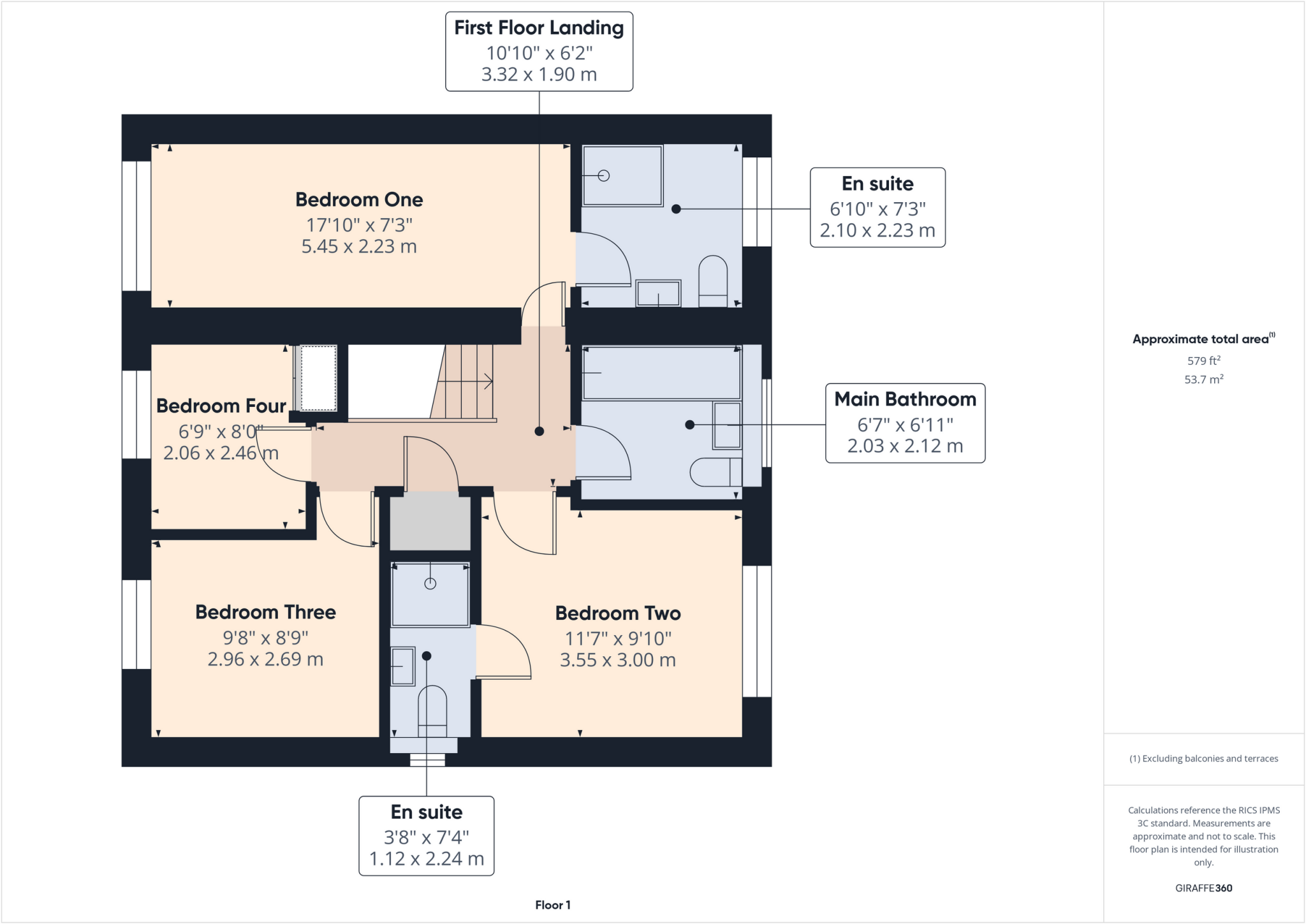Summary - 3 BRADMOOR GROVE CHELLASTON DERBY DE73 6QS
4 bed 3 bath Detached
Spacious four-bedroom detached home with conservatory, garage and excellent commuter links..
Four bedrooms with two en-suites and a family bathroom
Open-plan kitchen/diner opening into large conservatory
Integral garage plus driveway parking for multiple cars
Decent, fully enclosed rear garden with patio and shed
Triple glazing, cavity-filled walls; EPC rated C
Freehold; no flood risk; fast broadband and excellent mobile signal
Council Tax Band E — above-average annual charges
Built 1991–1995; typical age-related maintenance likely
This extended four-bedroom detached home in Chellaston delivers practical family living across well-proportioned rooms. The open-plan kitchen/diner flows into a large conservatory that overlooks a fully enclosed, decent-sized rear garden — useful for family entertaining and play. An integral garage, driveway parking and three bathrooms (two en-suites) add everyday convenience for a busy household.
Built in the early 1990s with filled cavity walls and triple glazing, the property offers thermal efficiency above older stock and an EPC C rating. Broadband speeds are fast and mobile signal is excellent — helpful for homeworking and streaming. The location close to shops, play areas, good-rated primary and secondary schools, and quick links to the A50/A52/M1 makes commuting straightforward.
Note the house sits in Council Tax Band E (above-average charges) and crime levels are average for the area. The construction is standard for its era (1991–1995) so owners should expect normal age-related maintenance; mechanical or decorative updates may be needed over time. No flood risk is recorded.
Overall this is a comfortable, versatile family home in a established neighbourhood. It will suit buyers wanting space, convenient local amenities and strong transport links, with potential to modernise parts to personal taste.
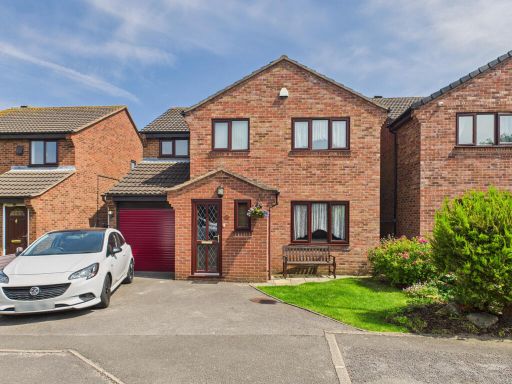 4 bedroom detached house for sale in Woodminton Drive, Chellaston, DE73 — £325,000 • 4 bed • 3 bath • 1353 ft²
4 bedroom detached house for sale in Woodminton Drive, Chellaston, DE73 — £325,000 • 4 bed • 3 bath • 1353 ft²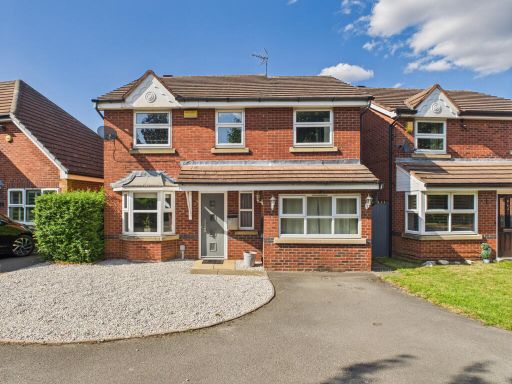 4 bedroom detached house for sale in Bradmoor Grove, Chellaston, DE73 — £325,000 • 4 bed • 2 bath • 1098 ft²
4 bedroom detached house for sale in Bradmoor Grove, Chellaston, DE73 — £325,000 • 4 bed • 2 bath • 1098 ft²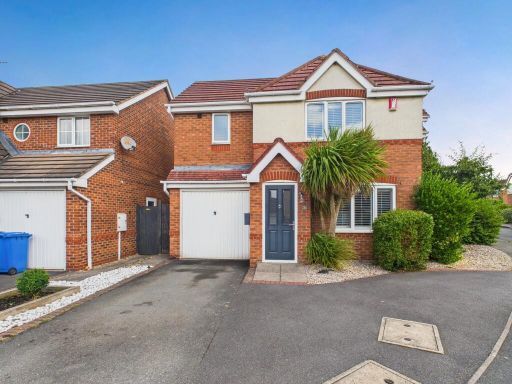 4 bedroom detached house for sale in Chase Close, Chellaston, DE73 — £385,000 • 4 bed • 2 bath • 1023 ft²
4 bedroom detached house for sale in Chase Close, Chellaston, DE73 — £385,000 • 4 bed • 2 bath • 1023 ft²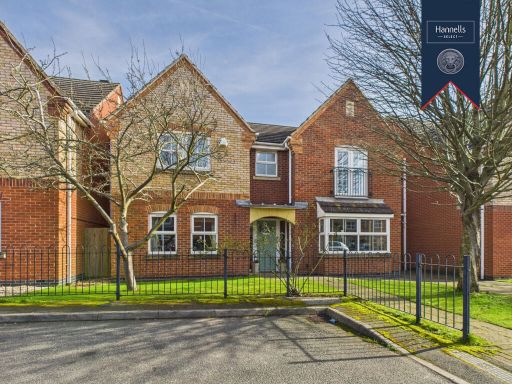 4 bedroom detached house for sale in Ferncroft Walk, Chellaston, DE73 — £475,000 • 4 bed • 2 bath • 1426 ft²
4 bedroom detached house for sale in Ferncroft Walk, Chellaston, DE73 — £475,000 • 4 bed • 2 bath • 1426 ft²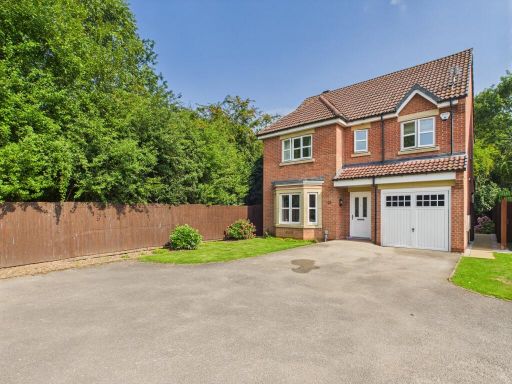 4 bedroom detached house for sale in Venice Close, Chellaston, DE73 — £400,000 • 4 bed • 2 bath • 1259 ft²
4 bedroom detached house for sale in Venice Close, Chellaston, DE73 — £400,000 • 4 bed • 2 bath • 1259 ft²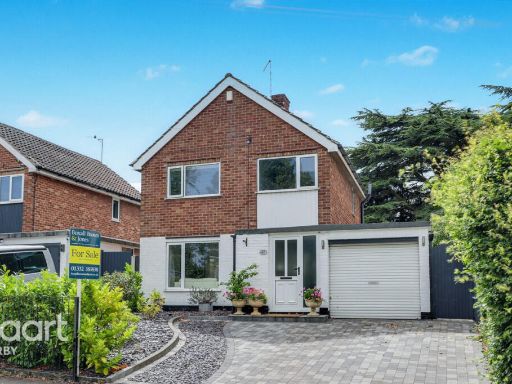 3 bedroom detached house for sale in Back Lane, Chellaston, DE73 — £315,000 • 3 bed • 1 bath • 1154 ft²
3 bedroom detached house for sale in Back Lane, Chellaston, DE73 — £315,000 • 3 bed • 1 bath • 1154 ft²