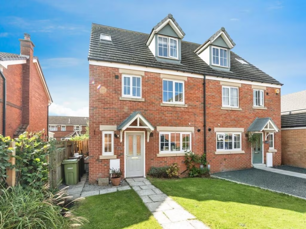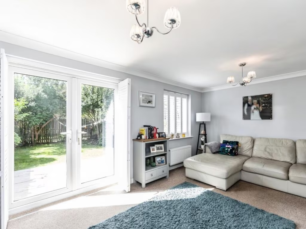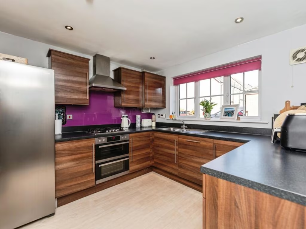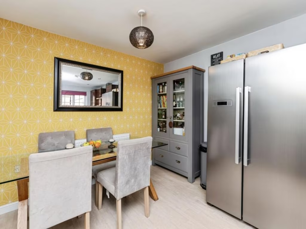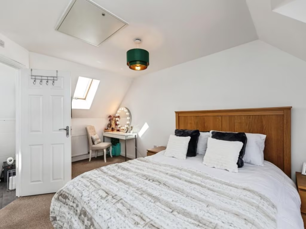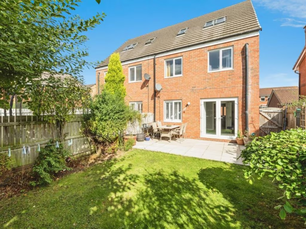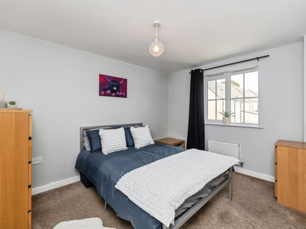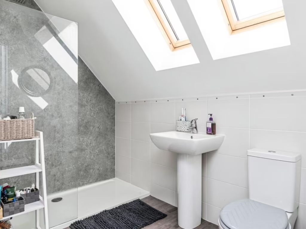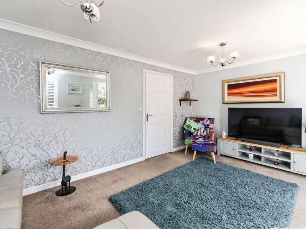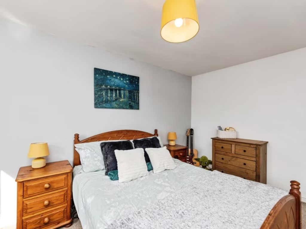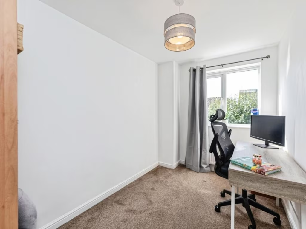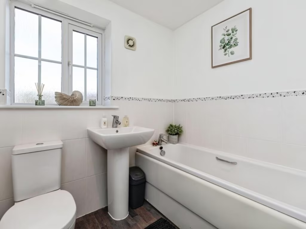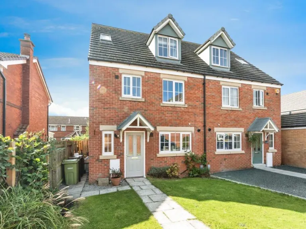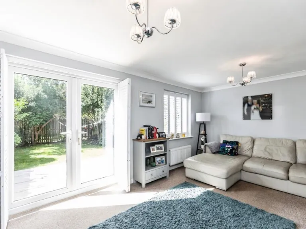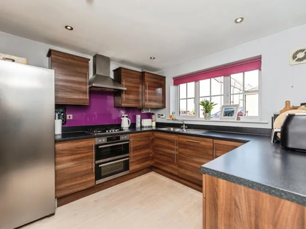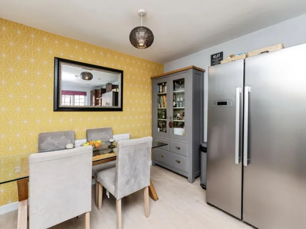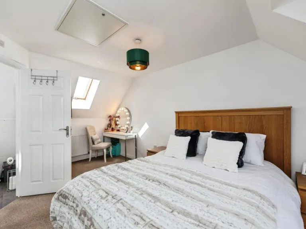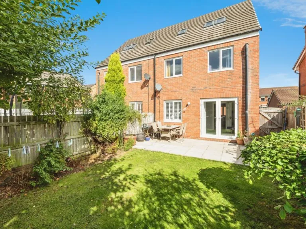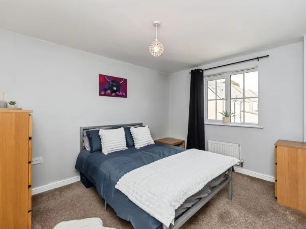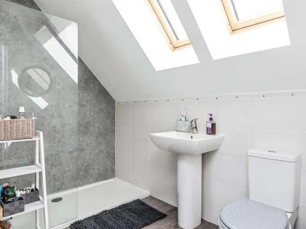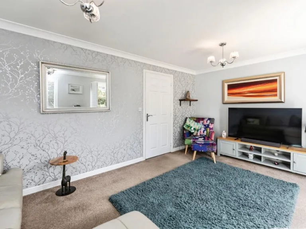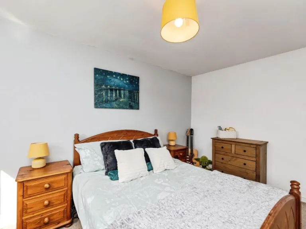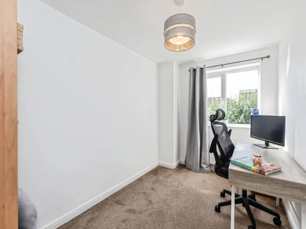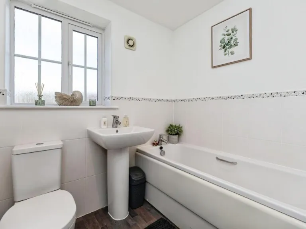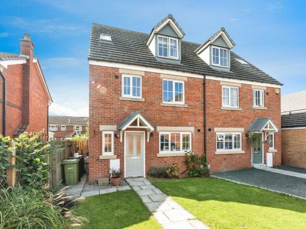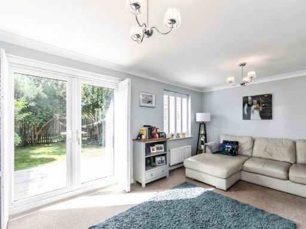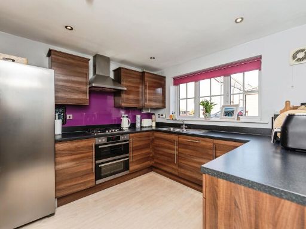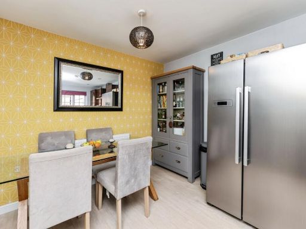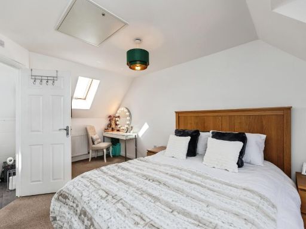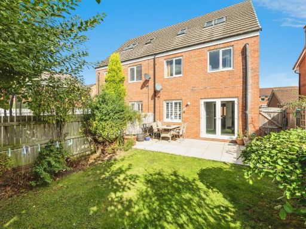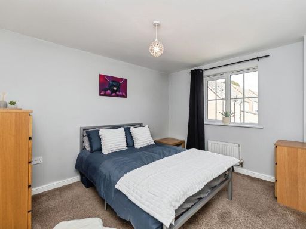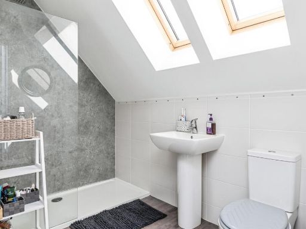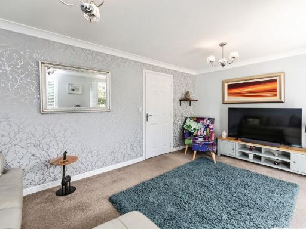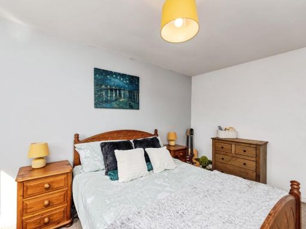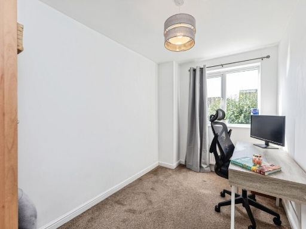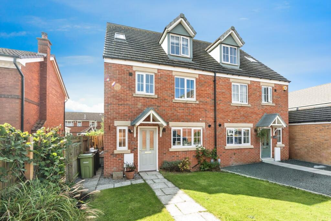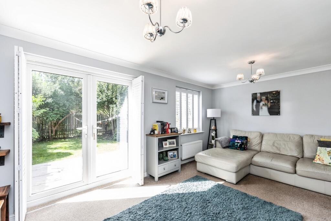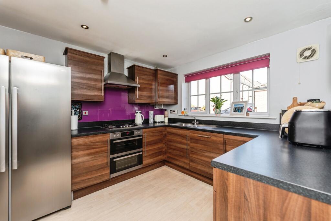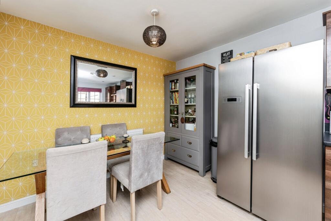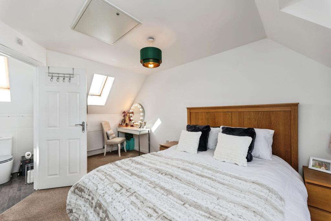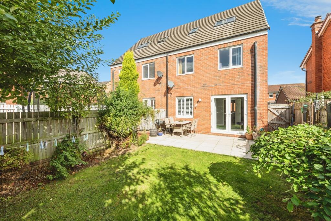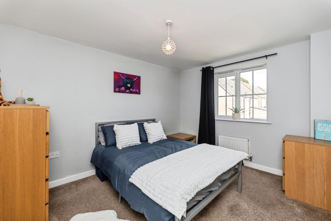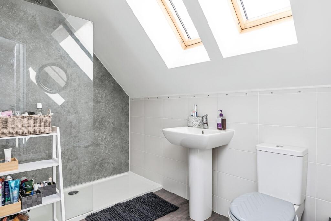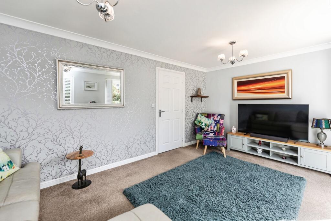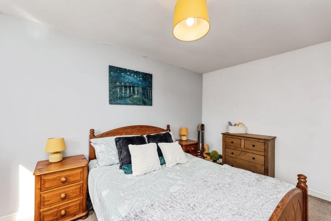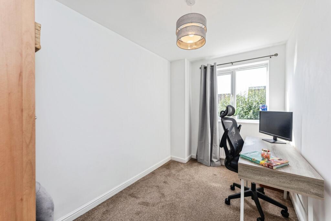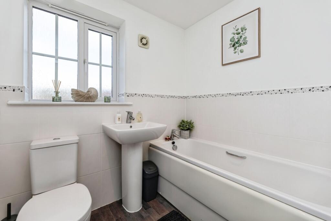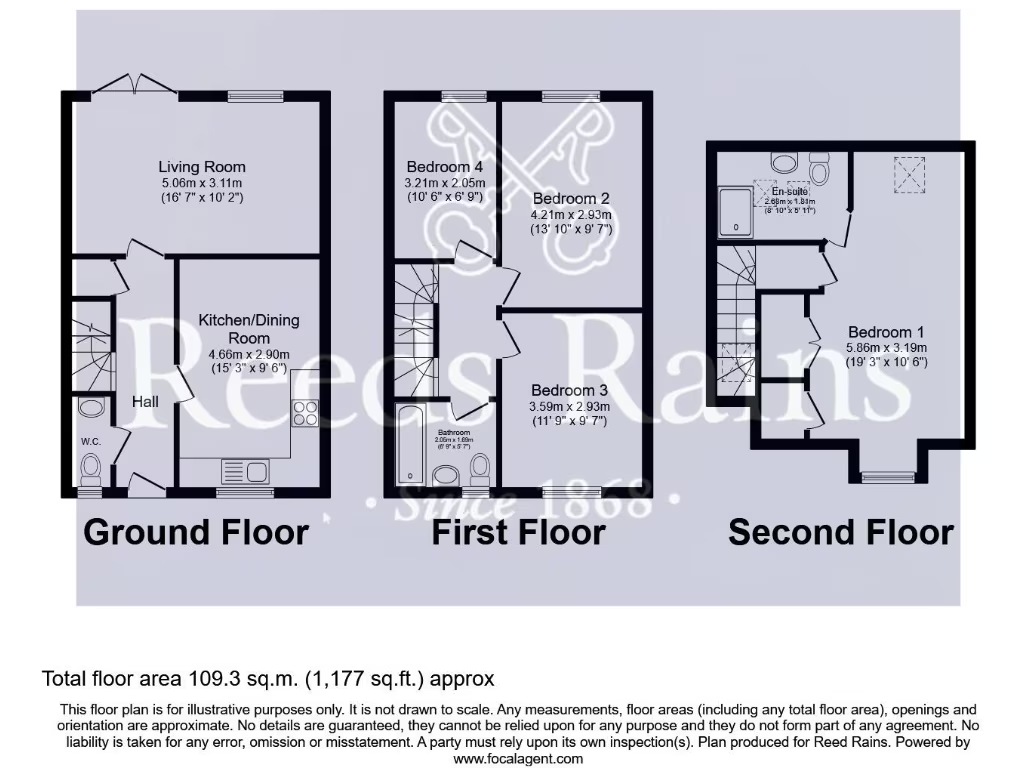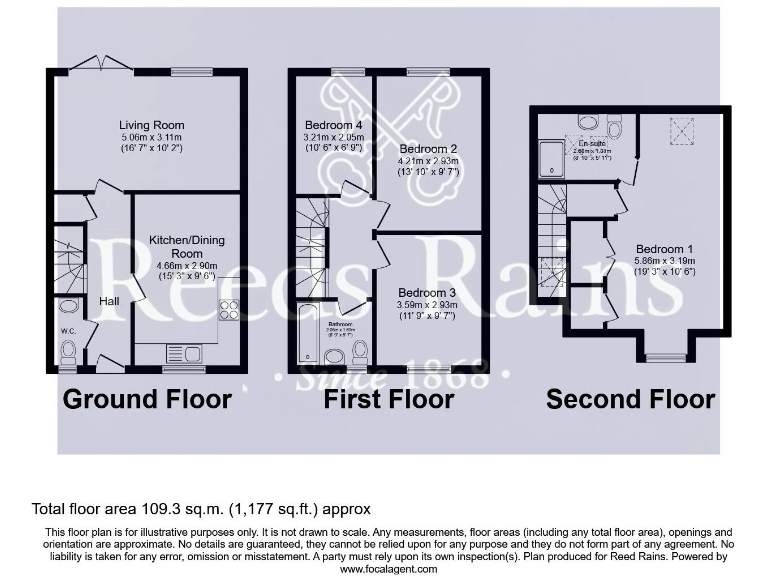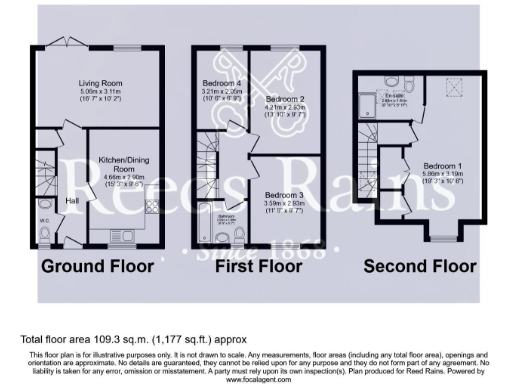Summary - Holme Farm Way, Pontefract, West Yorkshire, WF8 WF8 3FB
4 bed 2 bath Semi-Detached
Three-storey four-bed home with garage, garden and good local schools..
- Four bedrooms including top-floor en-suite and walk-in wardrobe
- Modern fitted kitchen and ground-floor living with patio doors
- Garage plus driveway parking; front and rear gardens
- Approx 926 sq ft — compact room sizes for a four-bed home
- Built mid-2000s, double-glazed, mains gas central heating
- EPC C; freehold; council tax band D (moderate)
- Local area: higher crime rates and significant deprivation
- Excellent mobile signal and fast broadband throughout
A modern, three-storey semi-detached townhouse in the popular Carleton Village development, offered as a ready-to-live family home. The house provides flexible accommodation across three floors with a ground-floor lounge opening to the rear garden, a contemporary fitted kitchen, three first-floor bedrooms and a fourth bedroom with en-suite on the top floor. Built mid-2000s and double-glazed throughout, the property benefits from mains gas central heating and a garage with driveway parking.
Practical everyday advantages include nearby good primary and secondary schools, fast broadband and excellent mobile signal, making the home well suited to families who need reliable connectivity and local schooling. The rear garden has a paved patio and lawn that suits family play and modest outdoor entertaining; the plot is a decent size for this style of property.
Considerations to note: the overall internal area is compact (approximately 926 sq ft) for a four-bedroom house, so room sizes are modest. The surrounding area records higher crime levels and notable deprivation indicators — purchasers should weigh location factors accordingly. There are no exceptional views and neighbouring homes sit close by, typical for this development.
Presented in good decorative order and with an EPC rating of C, this freehold townhouse will appeal to families looking for move-in condition accommodation close to schools and transport links, or to owner-occupier investors seeking a well-specified rental-ready property in a popular estate.
 3 bedroom detached house for sale in Holme Farm Way, Carleton, Pontefract, WF8 — £315,000 • 3 bed • 2 bath • 973 ft²
3 bedroom detached house for sale in Holme Farm Way, Carleton, Pontefract, WF8 — £315,000 • 3 bed • 2 bath • 973 ft²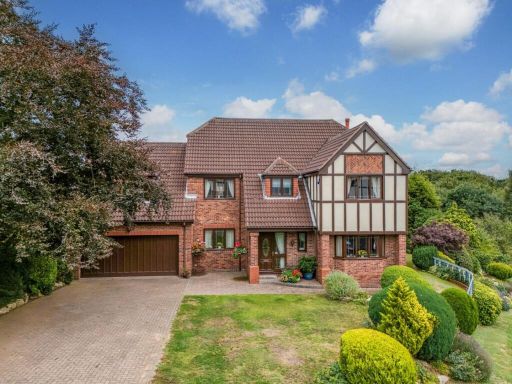 4 bedroom detached house for sale in Norwood, Carleton, Pontefract, WF8 — £775,000 • 4 bed • 2 bath • 2153 ft²
4 bedroom detached house for sale in Norwood, Carleton, Pontefract, WF8 — £775,000 • 4 bed • 2 bath • 2153 ft²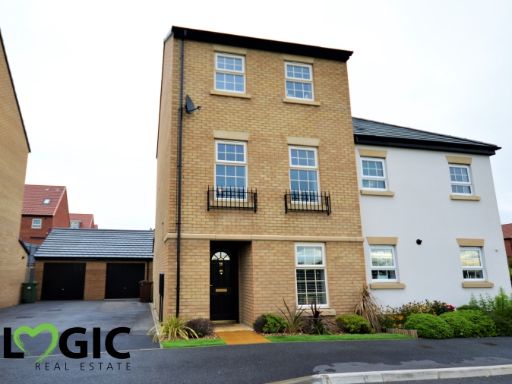 4 bedroom semi-detached house for sale in Stoborough Crescent, Featherstone, Pontefract, WF7 — £255,000 • 4 bed • 2 bath • 928 ft²
4 bedroom semi-detached house for sale in Stoborough Crescent, Featherstone, Pontefract, WF7 — £255,000 • 4 bed • 2 bath • 928 ft² 4 bedroom detached house for sale in Holme Farm Way, Pontefract, West Yorkshire, WF8 — £355,000 • 4 bed • 2 bath • 1191 ft²
4 bedroom detached house for sale in Holme Farm Way, Pontefract, West Yorkshire, WF8 — £355,000 • 4 bed • 2 bath • 1191 ft²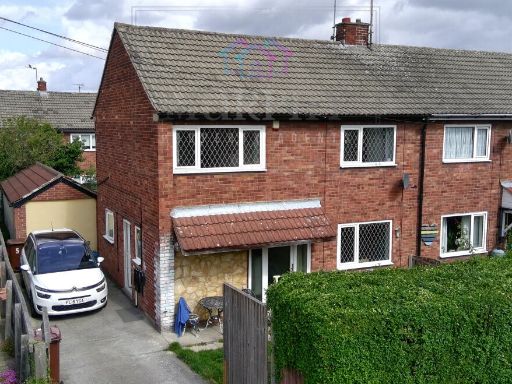 Semi-detached house for sale in Beech Street, Pontefract, West Yorkshire, WF8 — £200,000 • 1 bed • 1 bath • 1033 ft²
Semi-detached house for sale in Beech Street, Pontefract, West Yorkshire, WF8 — £200,000 • 1 bed • 1 bath • 1033 ft²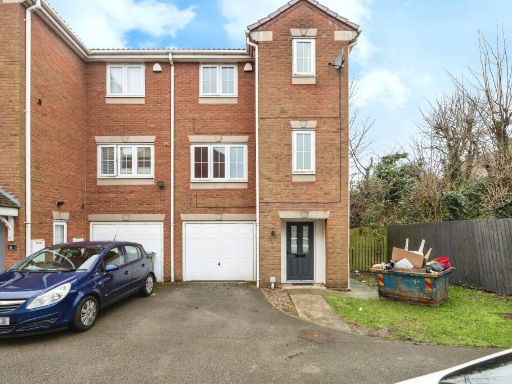 4 bedroom semi-detached house for sale in Newton Grange, Hemsworth, Pontefract, West Yorkshire, WF9 — £180,000 • 4 bed • 3 bath • 1252 ft²
4 bedroom semi-detached house for sale in Newton Grange, Hemsworth, Pontefract, West Yorkshire, WF9 — £180,000 • 4 bed • 3 bath • 1252 ft²