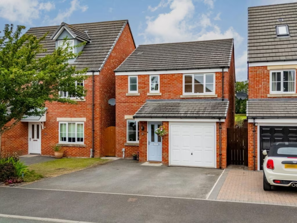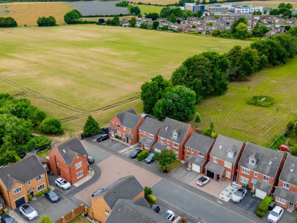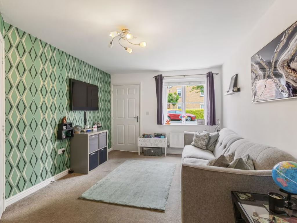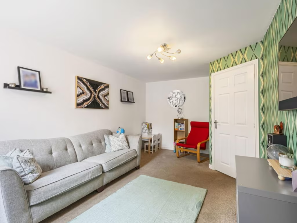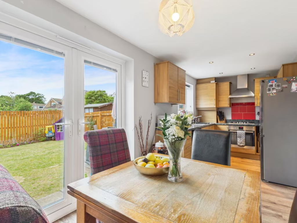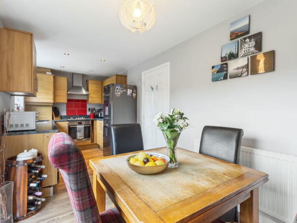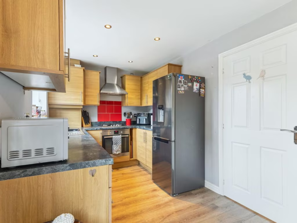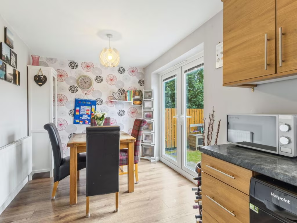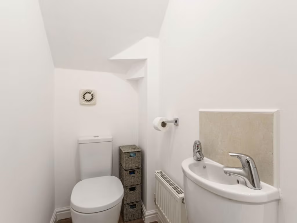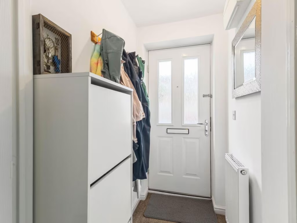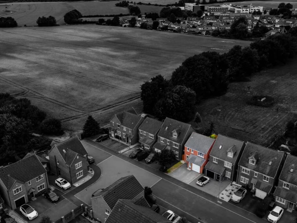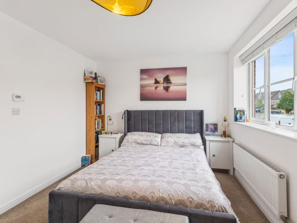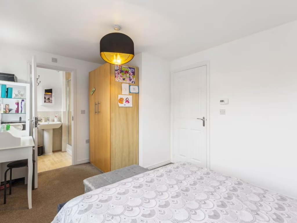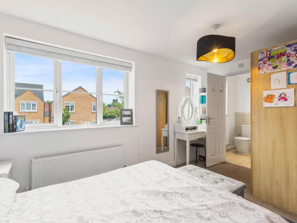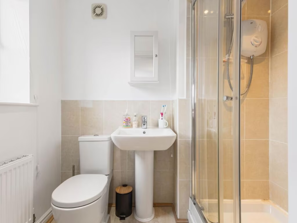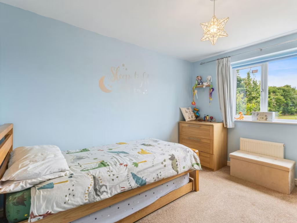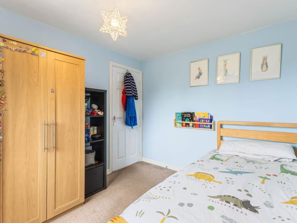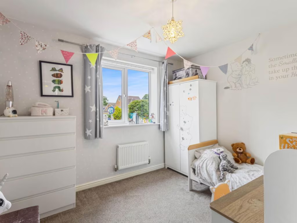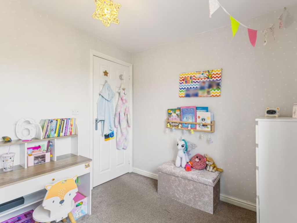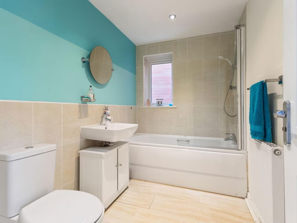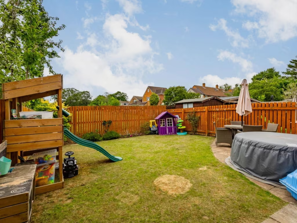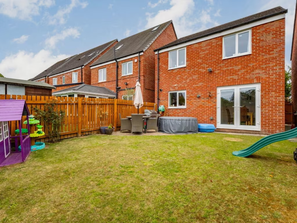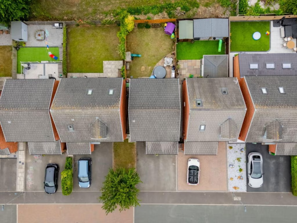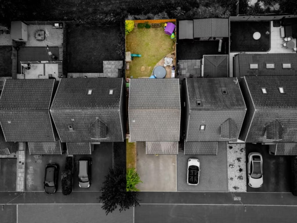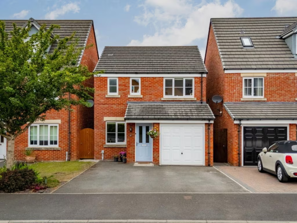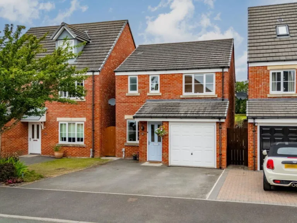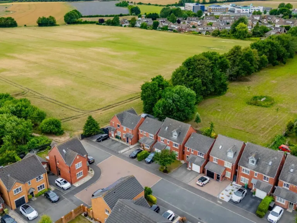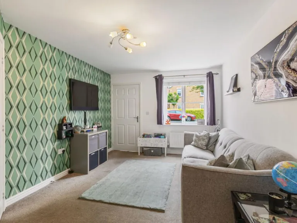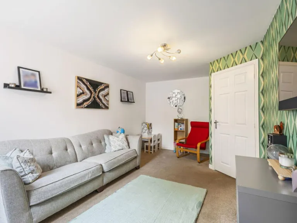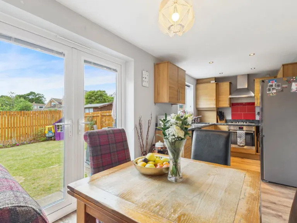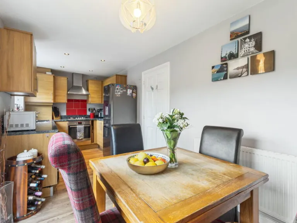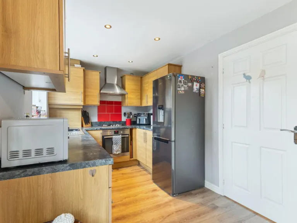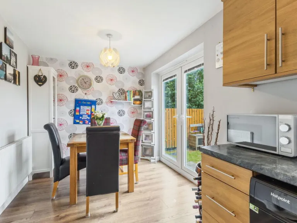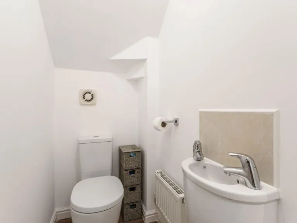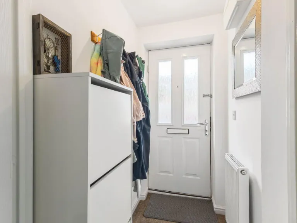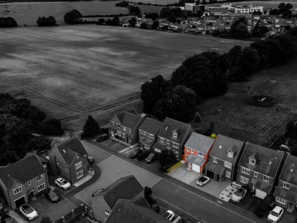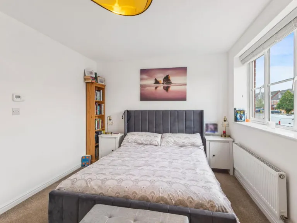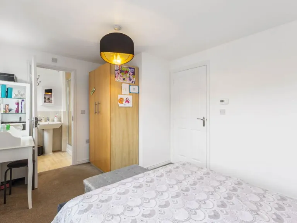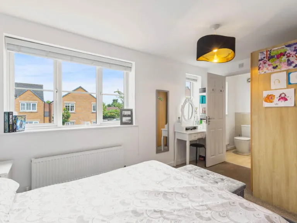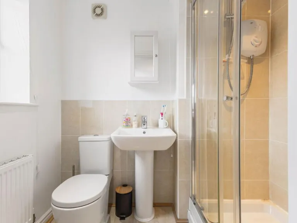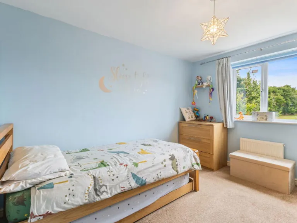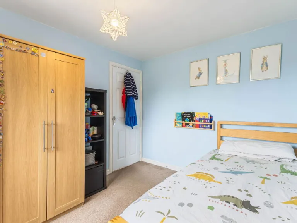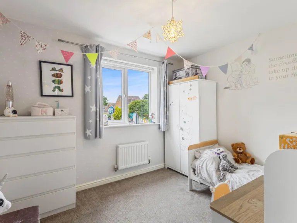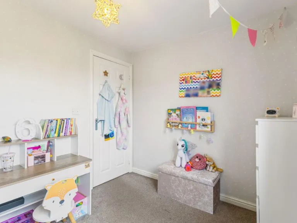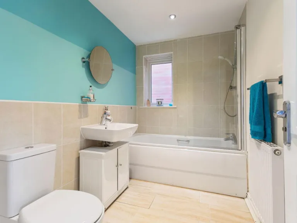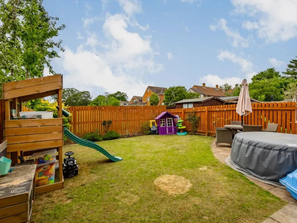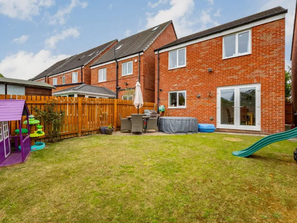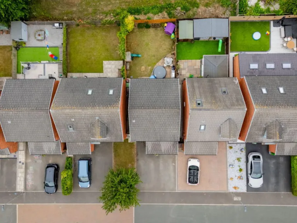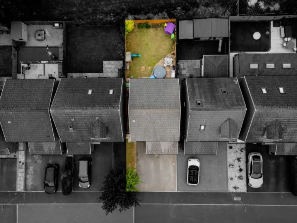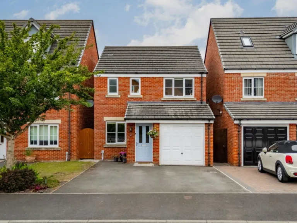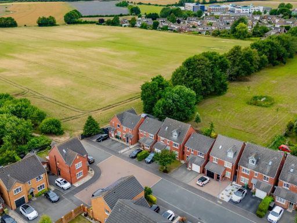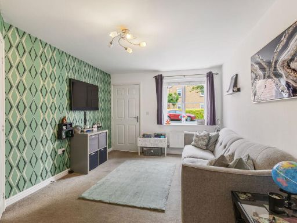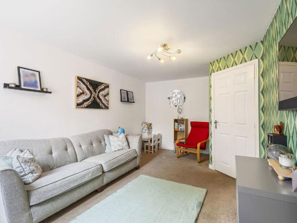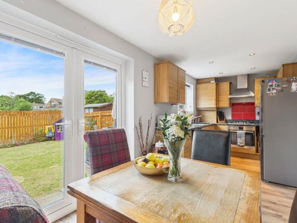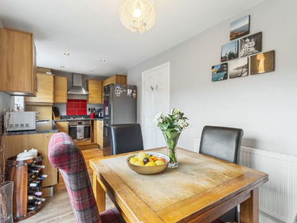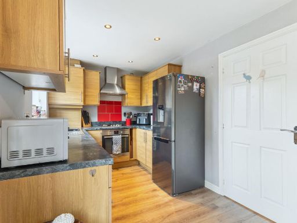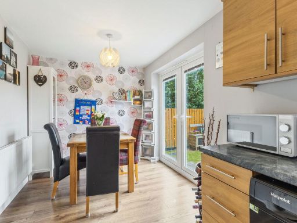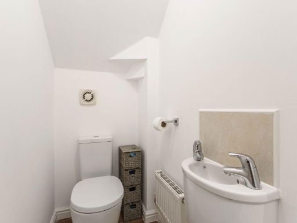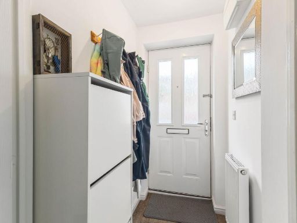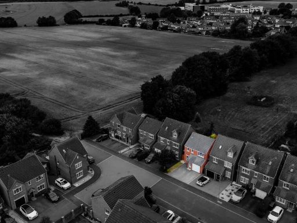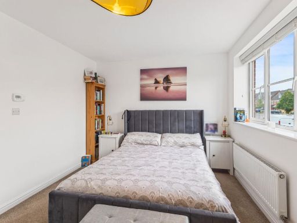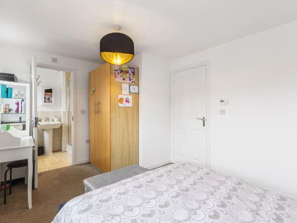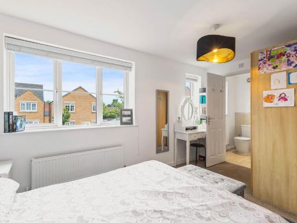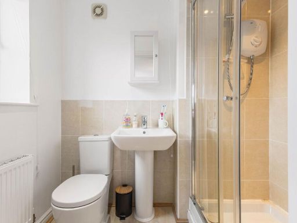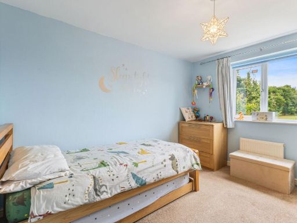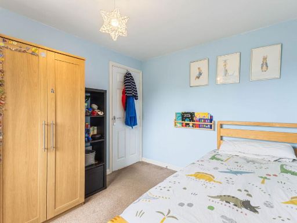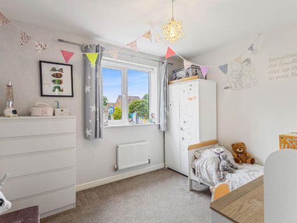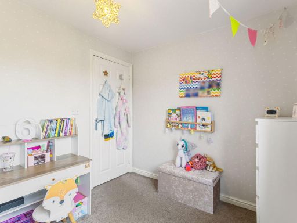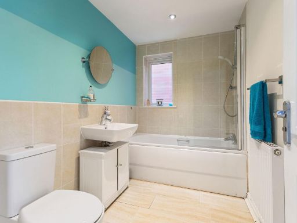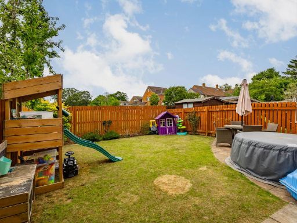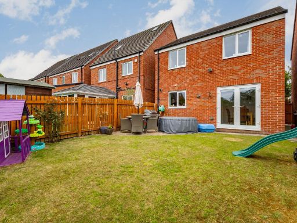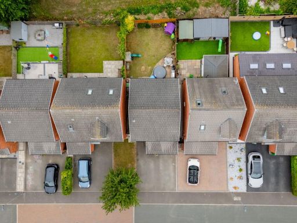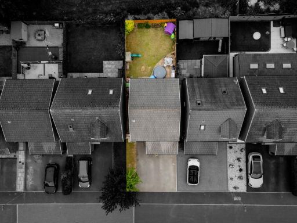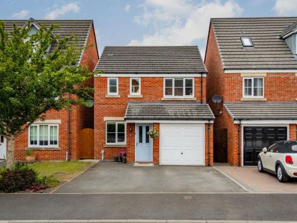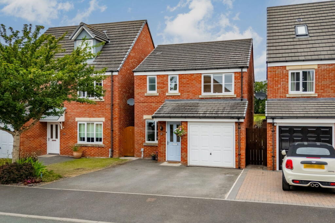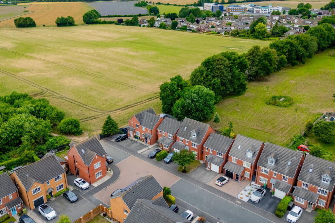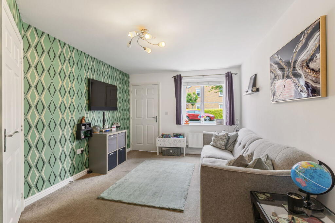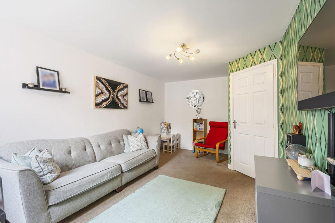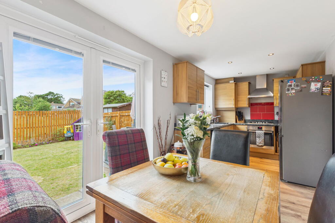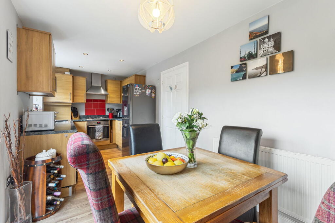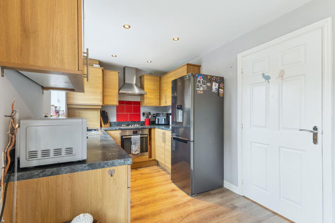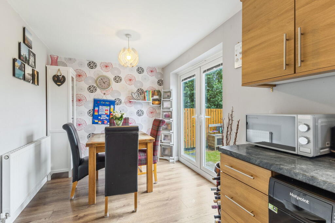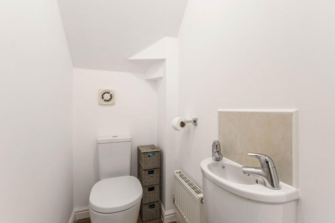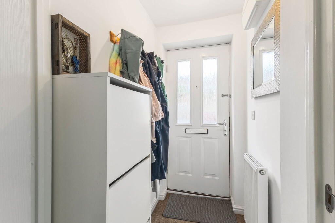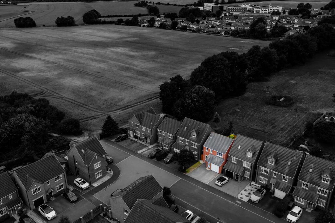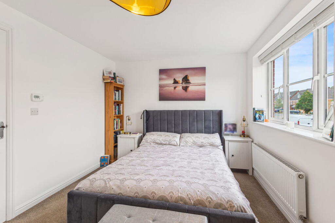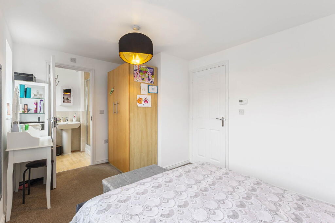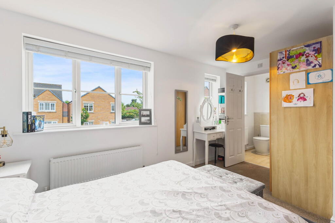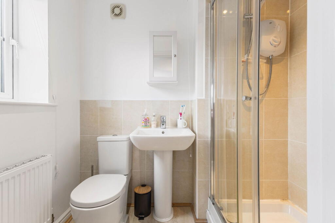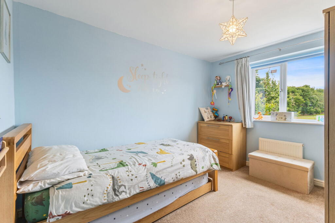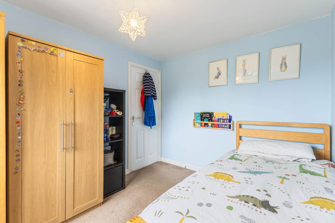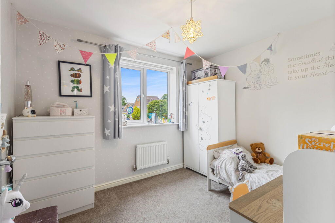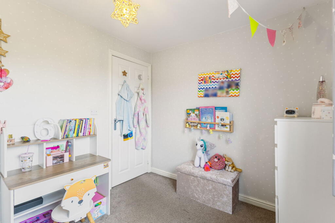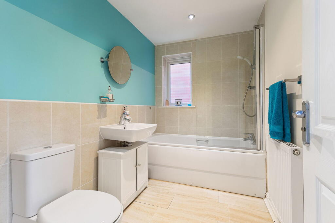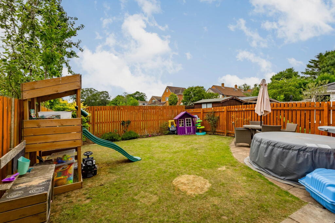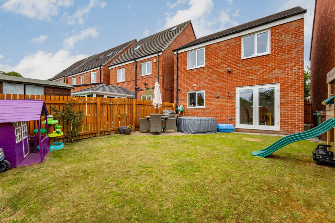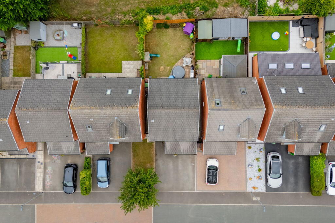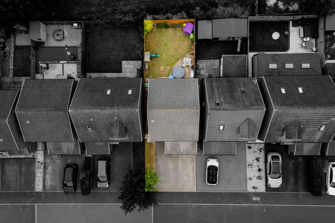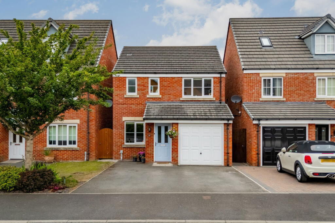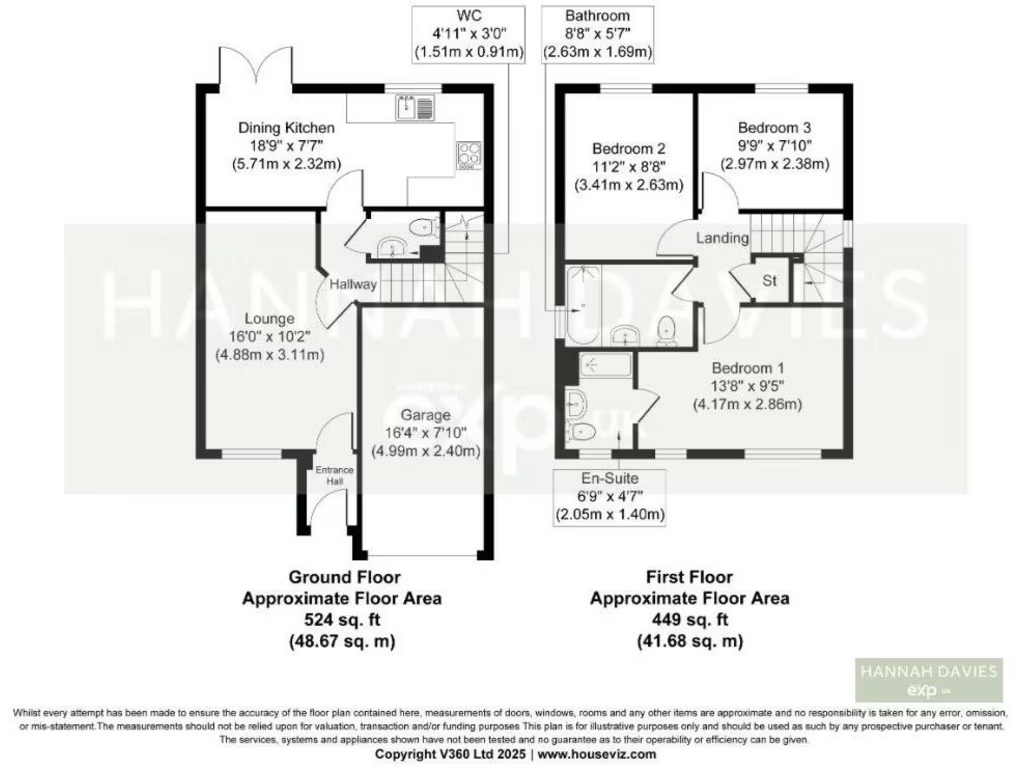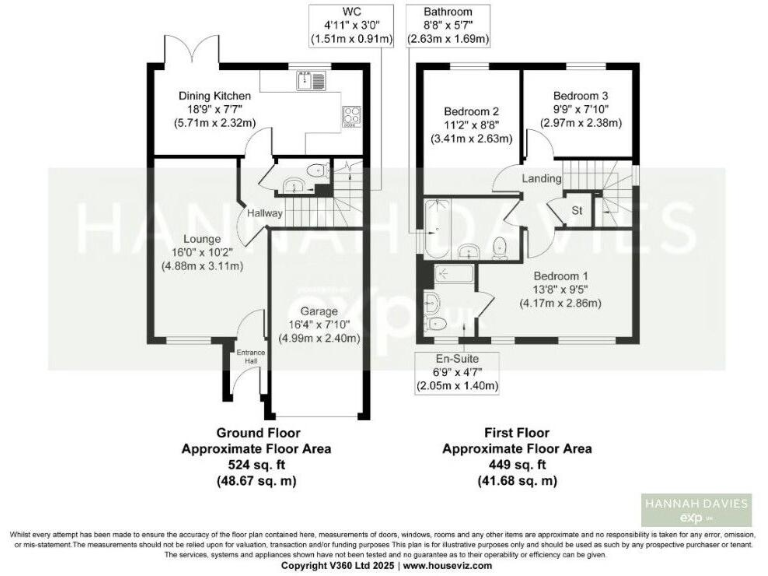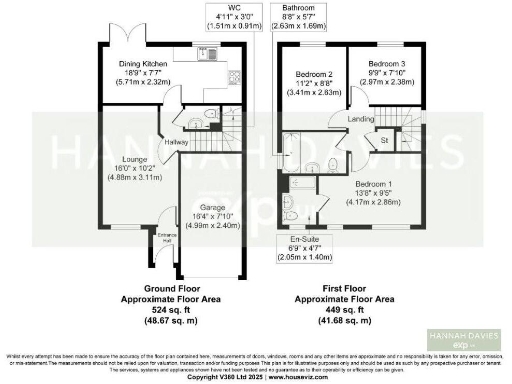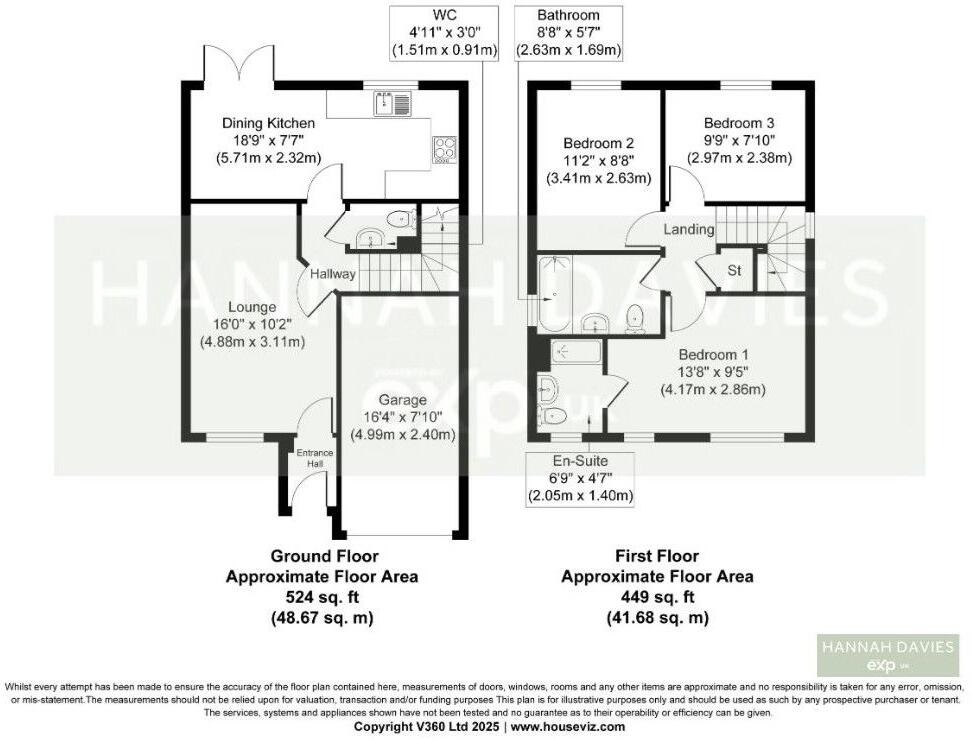Summary - Holme Farm Way, Carleton, Pontefract WF8 3FB
3 bed 2 bath Detached
Detached three-bedroom home with open field views and strong local schools..
Cul-de-sac location with direct access to countryside walks
Open field views to the rear, private family-friendly garden
Open-plan kitchen/diner with patio doors to garden
Three double bedrooms; main bedroom with en-suite shower
Integral garage plus double driveway for off-street parking
Average internal size (~973 sqft); check individual room dimensions
High local crime and very deprived wider area — consider safety
Council tax above average; factor running costs into budget
Tucked at the end of a quiet cul-de-sac in Carleton, this three-bedroom detached home offers countryside views and direct access to scenic walks. The property is freehold with an average overall size (approximately 973 sqft) and a family-friendly rear garden that opens onto open fields — ideal for outdoor play and evening strolls.
Inside, an open-plan kitchen/diner and a spacious lounge create a social ground floor layout. Patio doors lead from the dining area to the paved patio and lawn. Upstairs are three double bedrooms; the main bedroom benefits from dual aspects and a modern en-suite, while a separate family bathroom serves the other bedrooms. An integral garage and double driveway provide generous storage and off-street parking, with conversion potential subject to permissions.
Practical points are clear: the home has mains gas central heating, double glazing installed since 2002, and cavity walls (assumed insulated). Local schooling is strong, with several Good-rated primary and secondary schools nearby. The property is well placed for commuting to Pontefract and surrounding centres, with excellent mobile signal and fast broadband.
Buyers should note material negatives: the wider area records high crime and very high deprivation levels, and council tax is above average. The house is described as average-sized internally, so those seeking particularly large rooms should check measurements. Any garage conversion or significant alterations would require the usual permissions.
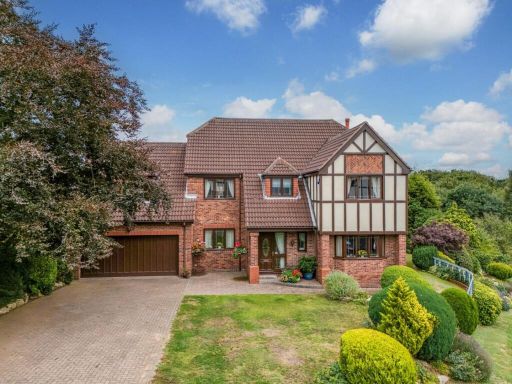 4 bedroom detached house for sale in Norwood, Carleton, Pontefract, WF8 — £775,000 • 4 bed • 2 bath • 2153 ft²
4 bedroom detached house for sale in Norwood, Carleton, Pontefract, WF8 — £775,000 • 4 bed • 2 bath • 2153 ft²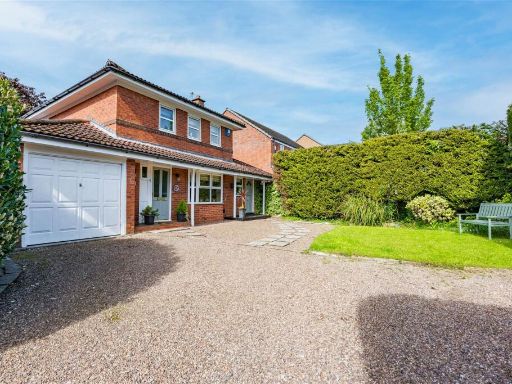 5 bedroom detached house for sale in Moor Lane, Carleton, Pontefract, WF8 — £425,000 • 5 bed • 3 bath • 1766 ft²
5 bedroom detached house for sale in Moor Lane, Carleton, Pontefract, WF8 — £425,000 • 5 bed • 3 bath • 1766 ft² 4 bedroom detached house for sale in Holme Farm Way, Pontefract, West Yorkshire, WF8 — £355,000 • 4 bed • 2 bath • 1191 ft²
4 bedroom detached house for sale in Holme Farm Way, Pontefract, West Yorkshire, WF8 — £355,000 • 4 bed • 2 bath • 1191 ft²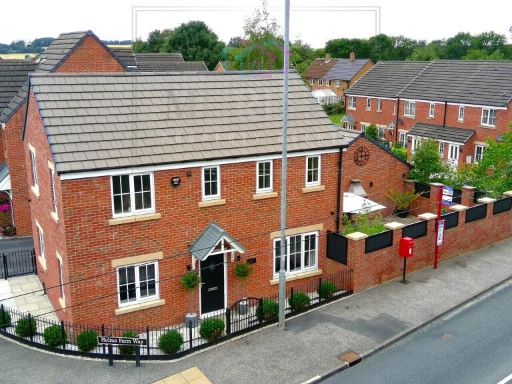 3 bedroom detached house for sale in Carleton Road, Pontefract, West Yorkshire, WF8 — £300,000 • 3 bed • 2 bath • 980 ft²
3 bedroom detached house for sale in Carleton Road, Pontefract, West Yorkshire, WF8 — £300,000 • 3 bed • 2 bath • 980 ft²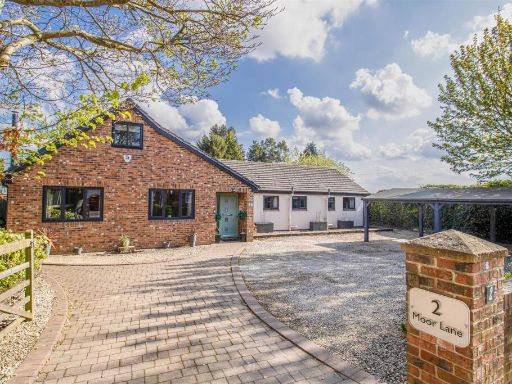 5 bedroom house for sale in Moor Lane, Pontefract, WF8 — £750,000 • 5 bed • 3 bath • 2422 ft²
5 bedroom house for sale in Moor Lane, Pontefract, WF8 — £750,000 • 5 bed • 3 bath • 2422 ft² Detached house for sale in West Close, Pontefract, West Yorkshire, WF8 — £400,000 • 1 bed • 1 bath • 1259 ft²
Detached house for sale in West Close, Pontefract, West Yorkshire, WF8 — £400,000 • 1 bed • 1 bath • 1259 ft²