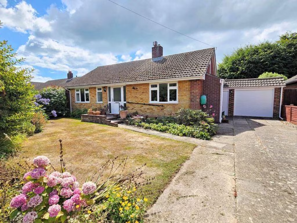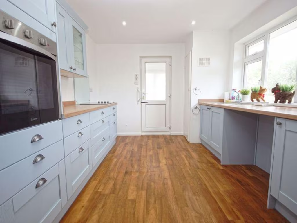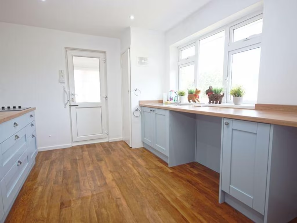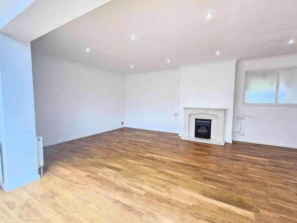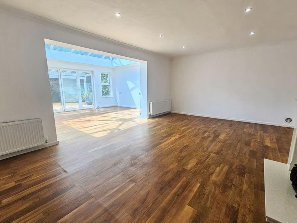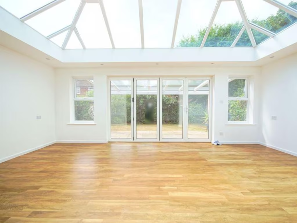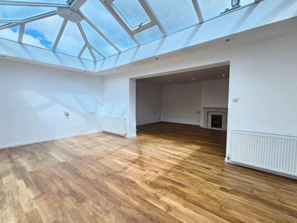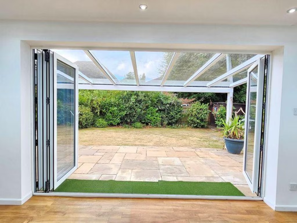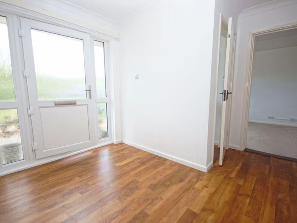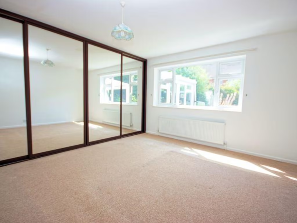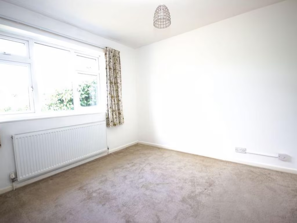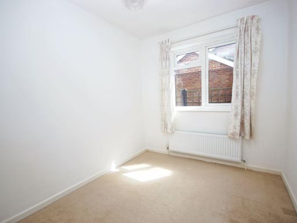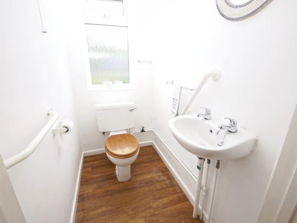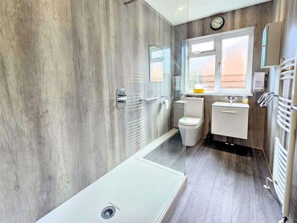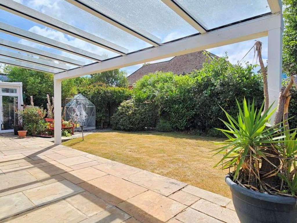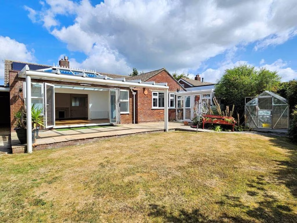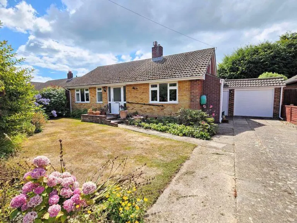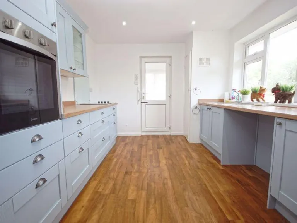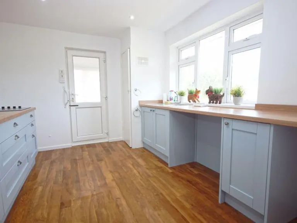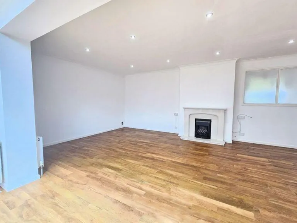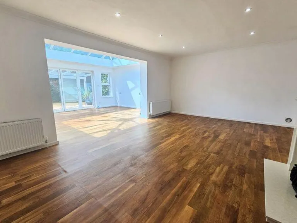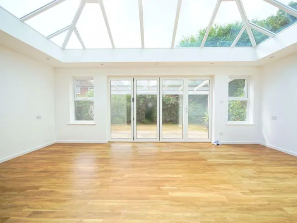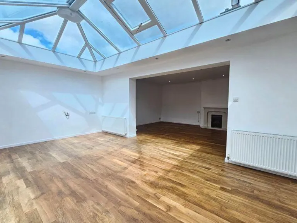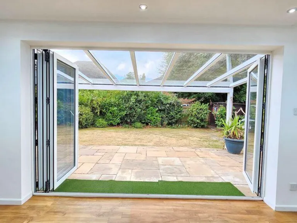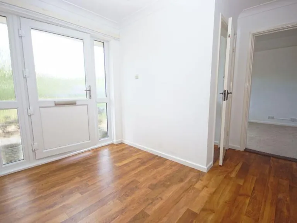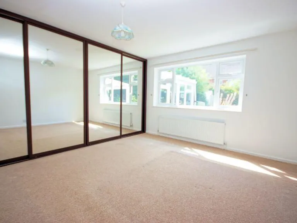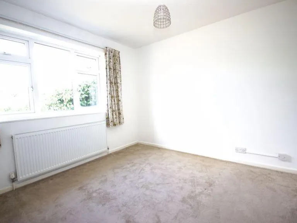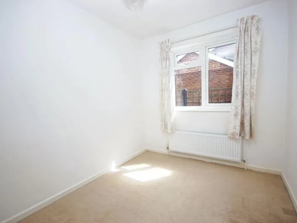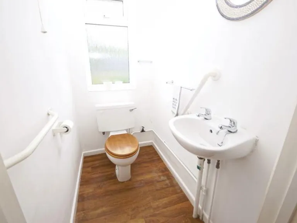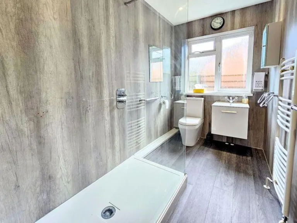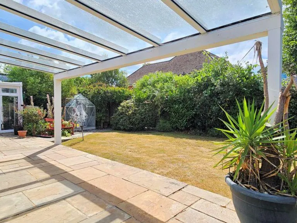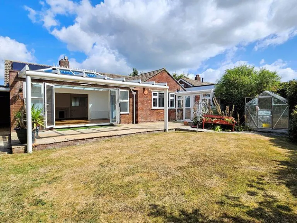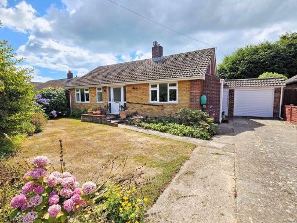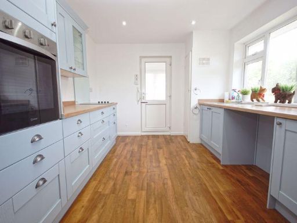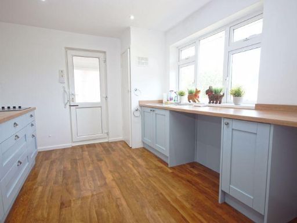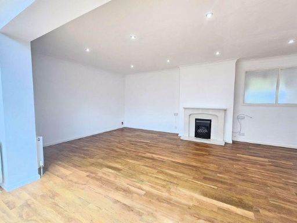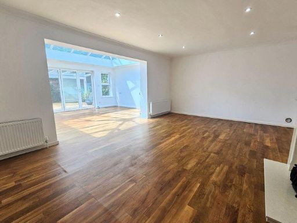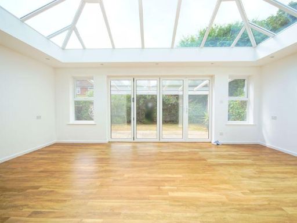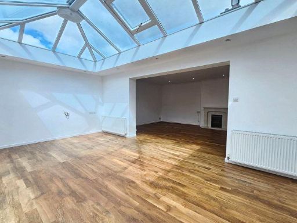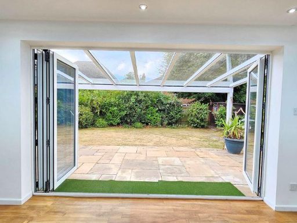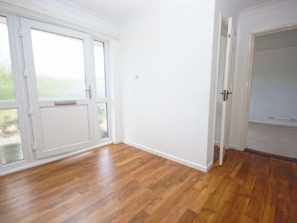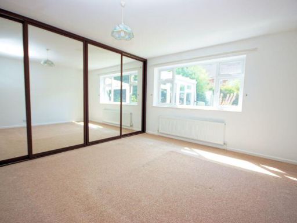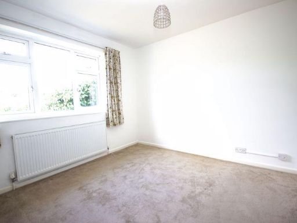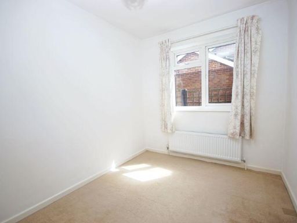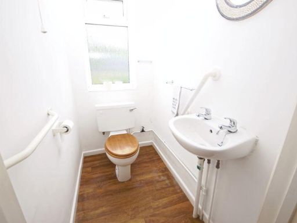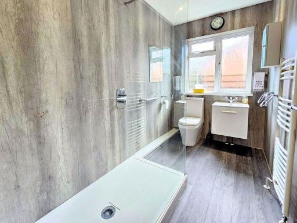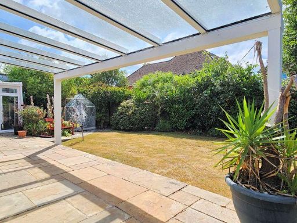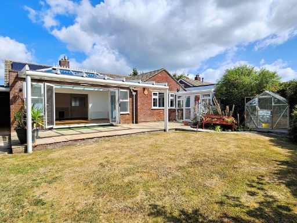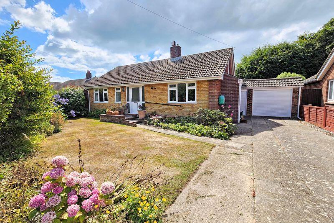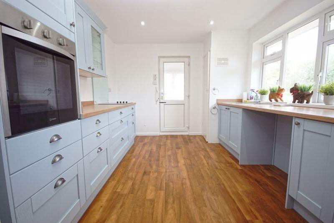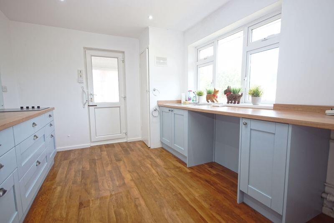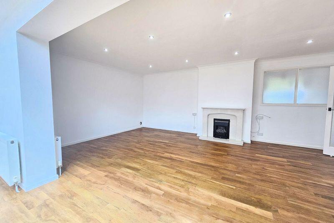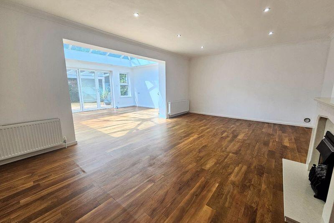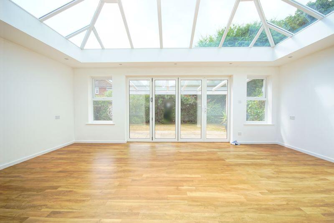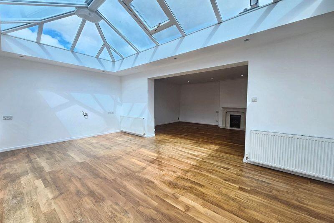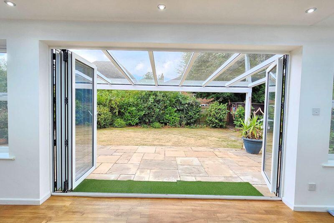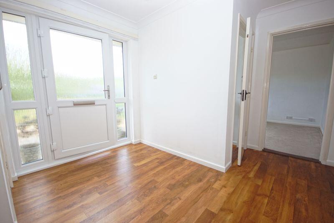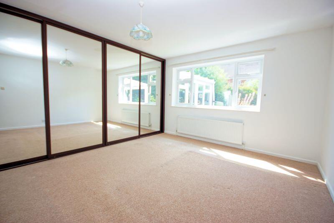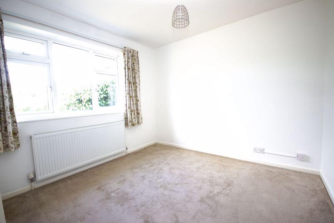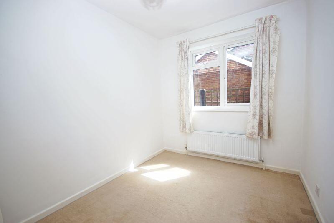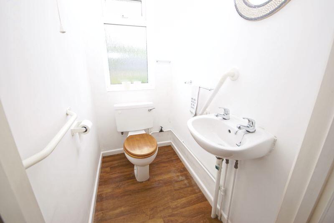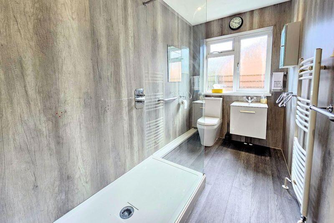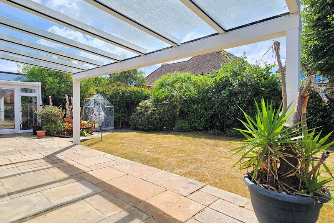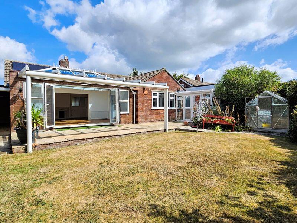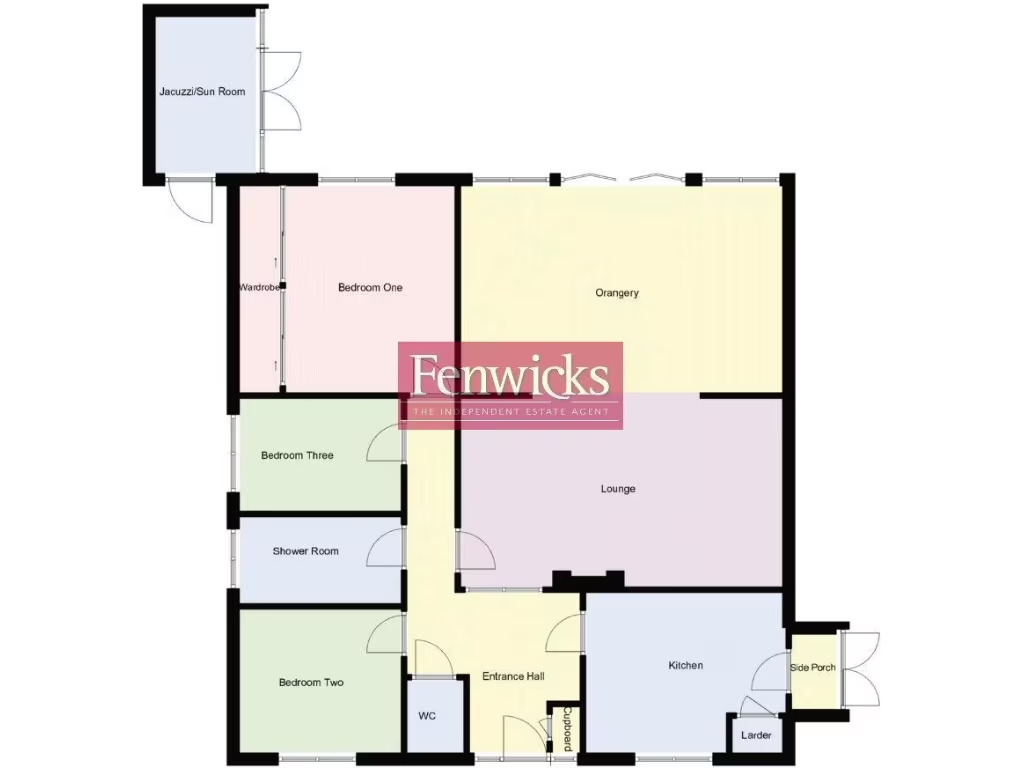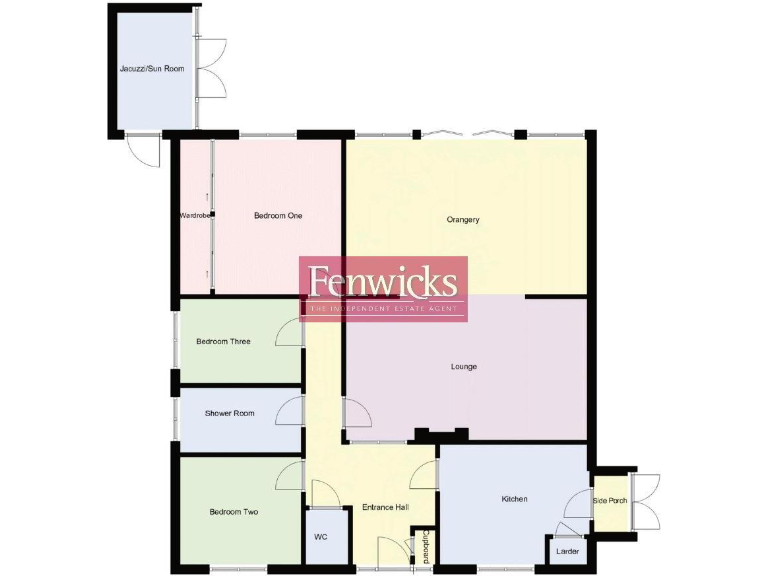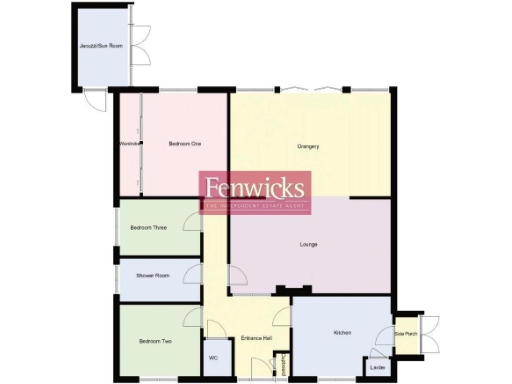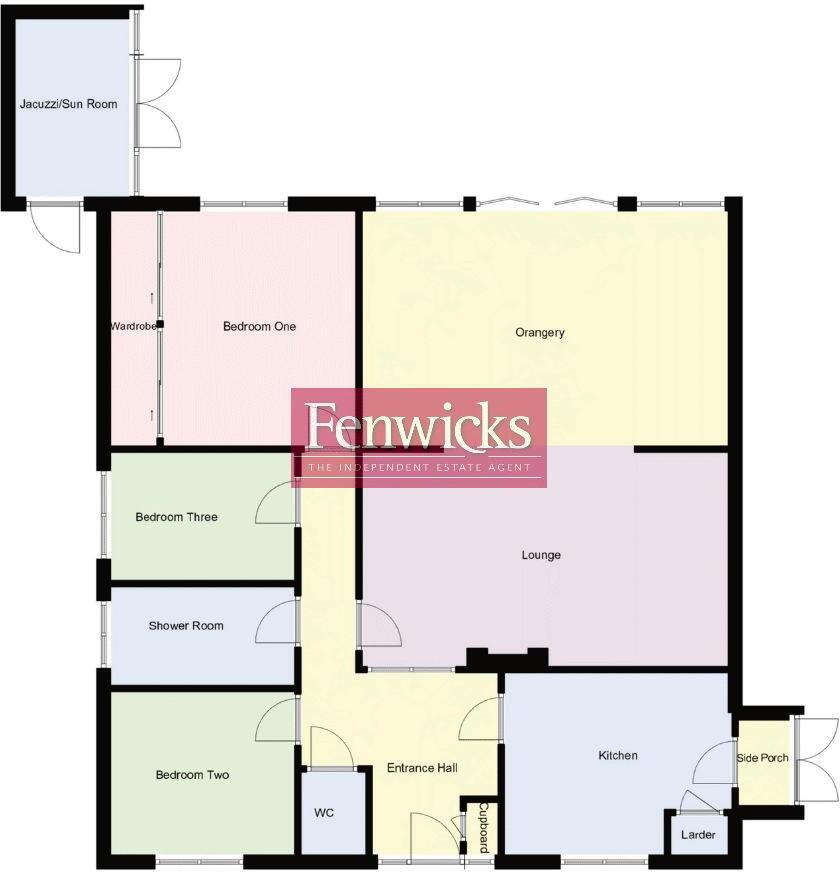Summary - 38 SOLENT WAY ALVERSTOKE GOSPORT PO12 2NS
3 bed 1 bath Detached Bungalow
Single‑storey living with large garden, orangery and garage in Alverstoke cul‑de‑sac..
- Detached three-bedroom bungalow on large private plot
- Bright orangery with lantern roof and bi-folding doors
- Jacuzzi/sun room plus separate cloakroom and utility space
- Solar panels fitted; double glazing from 2002 onwards
- Driveway parking and attached garage provide off‑road space
- Single main shower room only; limited bathroom provision
- EPC pending; property from 1950s–1960s may need updates
- Council tax band above average for the area
Set on a large plot at the end of a quiet Alverstoke cul‑de‑sac, this detached three‑bed bungalow combines spacious single‑storey living with a generous private garden. A wide lounge flows into a bright orangery with a lantern roof and bi‑folding doors, creating an appealing indoor‑outdoor feel ideal for relaxed entertaining or peaceful retirement living.
The layout includes a contemporary kitchen, separate shower room and cloakroom, plus a Jacuzzi/sun room — useful flexible space for leisure or a home office. Solar panels and double glazing (fitted post‑2002) improve running costs, while driveway parking and an attached garage add practical convenience.
Practical buyers should note there is a single main bathroom and council tax is above average for the area. The EPC is not yet available and the property reflects its mid‑20th century construction (1950s–1960s), so cosmetic updating or maintenance may be needed to suit modern tastes.
Location is a strong asset: close to historic Alverstoke Village, Stokes Bay seafront and local parks, with good primary schools nearby. For buyers seeking a roomy, single‑storey home with garden and scope to personalise, this bungalow offers solid potential in a very affluent, low‑risk neighbourhood.
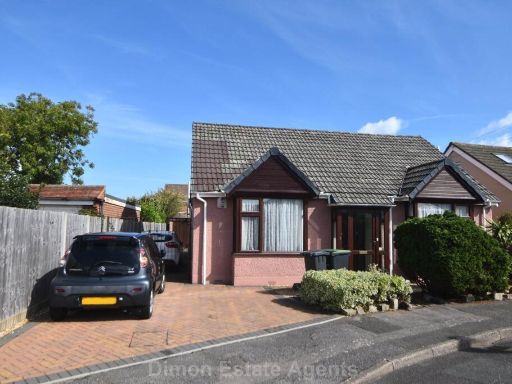 3 bedroom detached bungalow for sale in Oval Gardens, Alverstoke, PO12 — £390,000 • 3 bed • 1 bath • 923 ft²
3 bedroom detached bungalow for sale in Oval Gardens, Alverstoke, PO12 — £390,000 • 3 bed • 1 bath • 923 ft²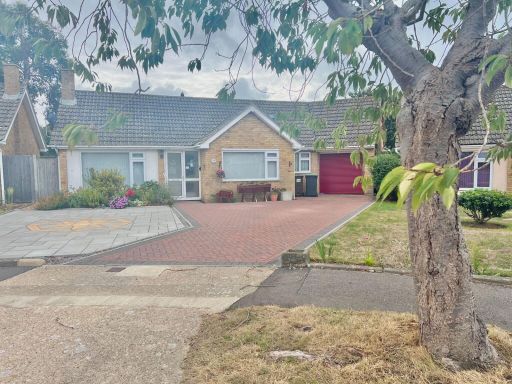 3 bedroom detached bungalow for sale in South Close, Alverstoke, Gosport, PO12 2PS, PO12 — £595,000 • 3 bed • 1 bath • 1260 ft²
3 bedroom detached bungalow for sale in South Close, Alverstoke, Gosport, PO12 2PS, PO12 — £595,000 • 3 bed • 1 bath • 1260 ft²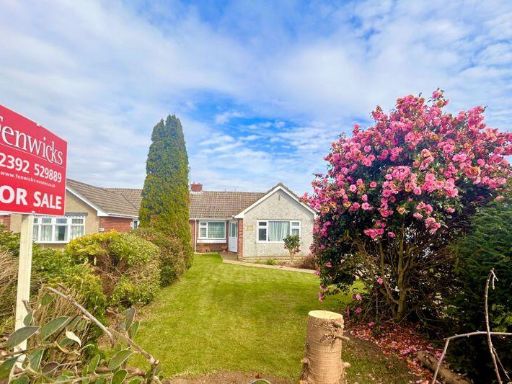 2 bedroom semi-detached bungalow for sale in Halsey Close, Alverstoke, Gosport, PO12 — £359,995 • 2 bed • 1 bath • 743 ft²
2 bedroom semi-detached bungalow for sale in Halsey Close, Alverstoke, Gosport, PO12 — £359,995 • 2 bed • 1 bath • 743 ft²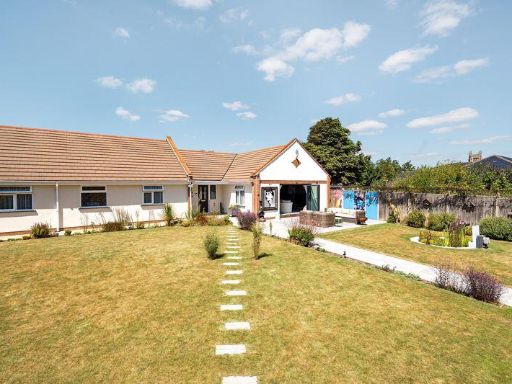 4 bedroom detached bungalow for sale in Anglesey Road, Alverstoke, PO12 — £750,000 • 4 bed • 1 bath • 1750 ft²
4 bedroom detached bungalow for sale in Anglesey Road, Alverstoke, PO12 — £750,000 • 4 bed • 1 bath • 1750 ft²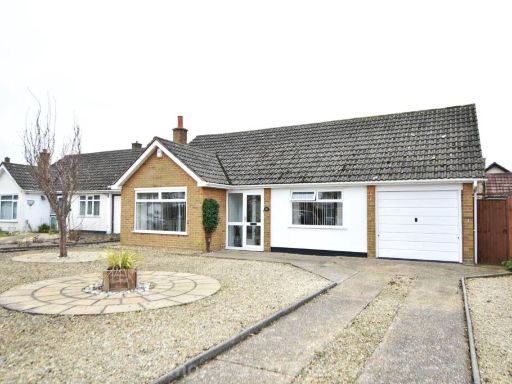 2 bedroom detached bungalow for sale in Vectis Road, Alverstoke, PO12 — £469,000 • 2 bed • 1 bath • 668 ft²
2 bedroom detached bungalow for sale in Vectis Road, Alverstoke, PO12 — £469,000 • 2 bed • 1 bath • 668 ft²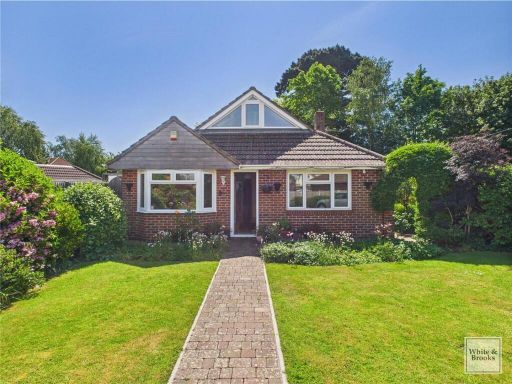 4 bedroom detached bungalow for sale in Diana Close, Alverstoke, Gosport, PO12 — £550,000 • 4 bed • 2 bath • 1303 ft²
4 bedroom detached bungalow for sale in Diana Close, Alverstoke, Gosport, PO12 — £550,000 • 4 bed • 2 bath • 1303 ft²