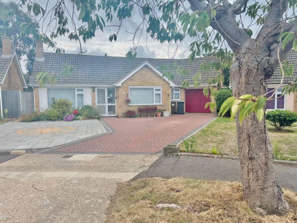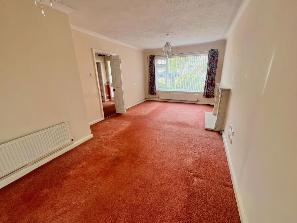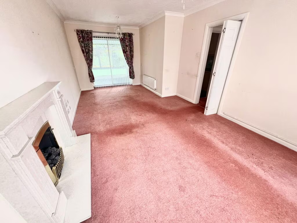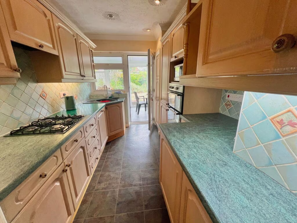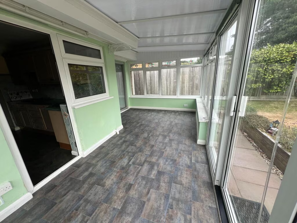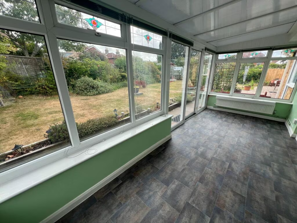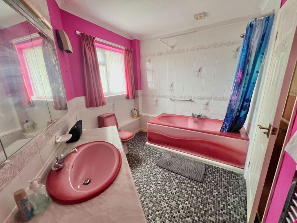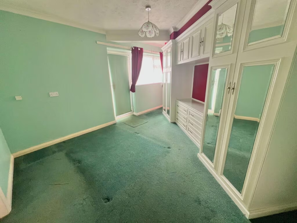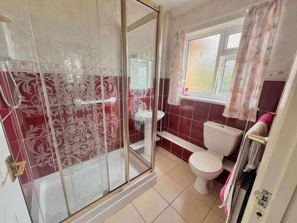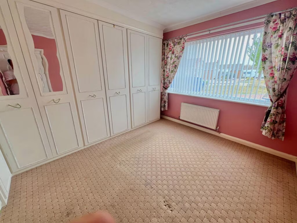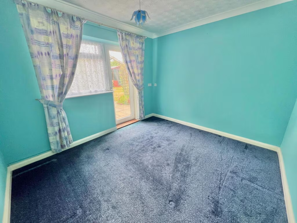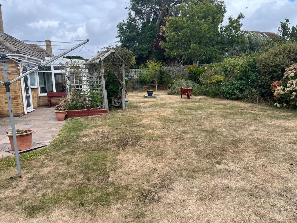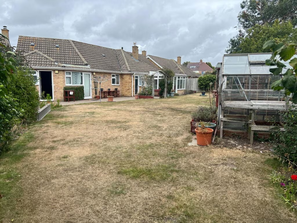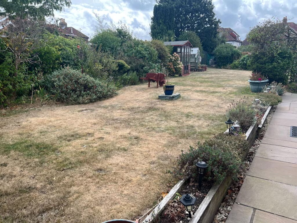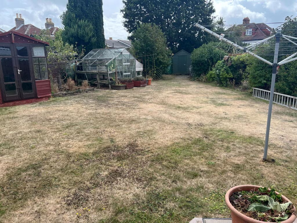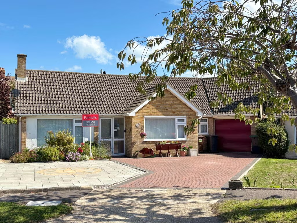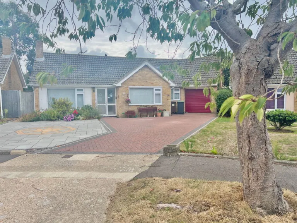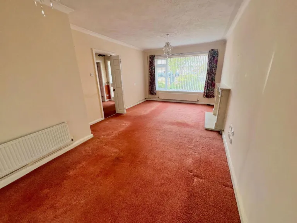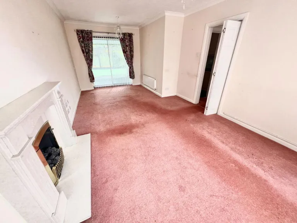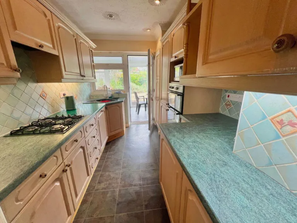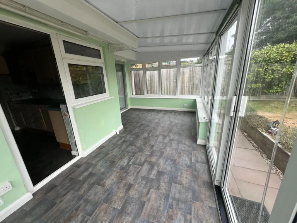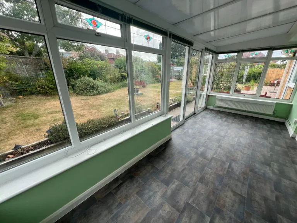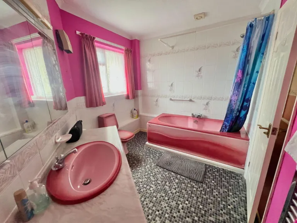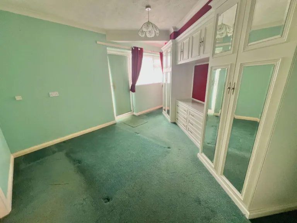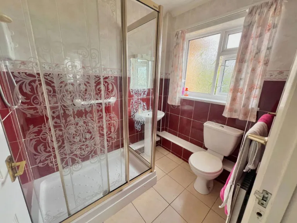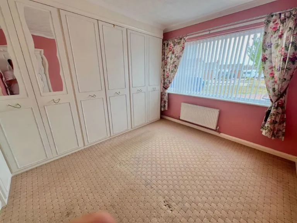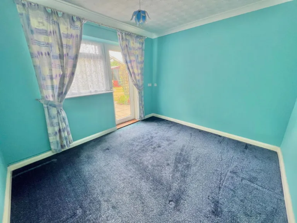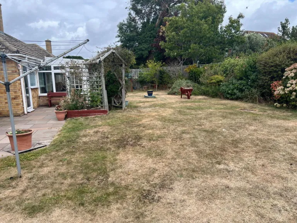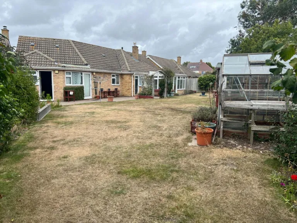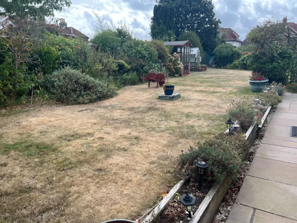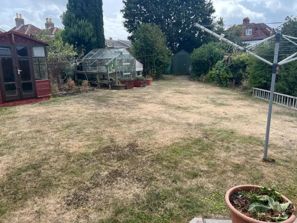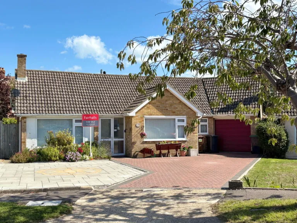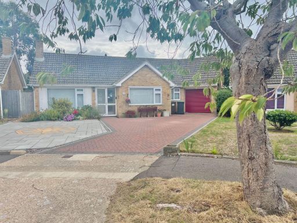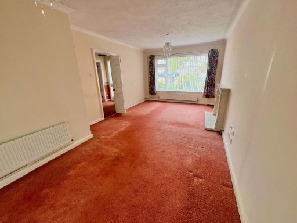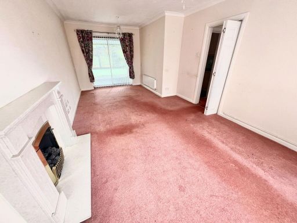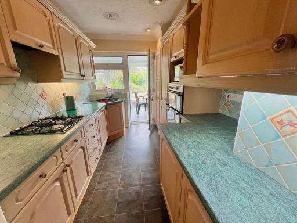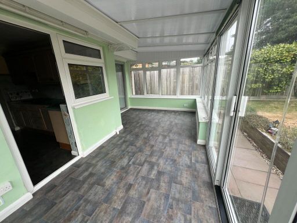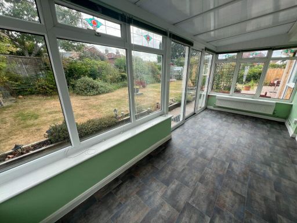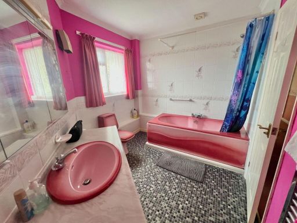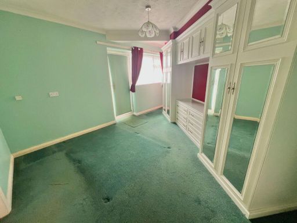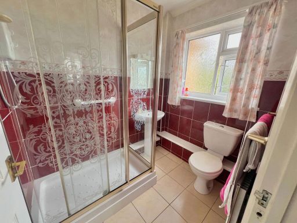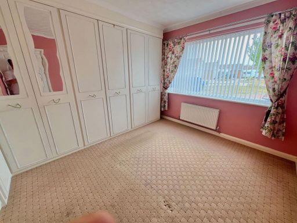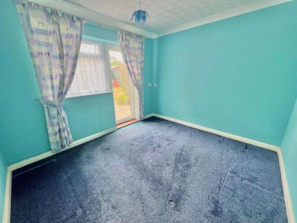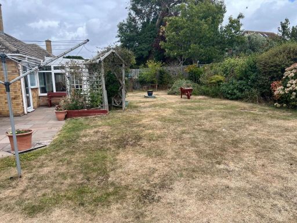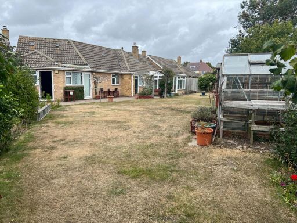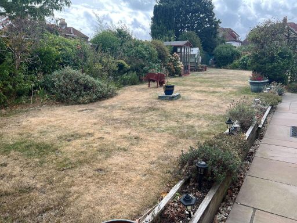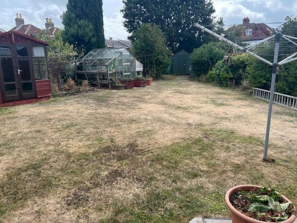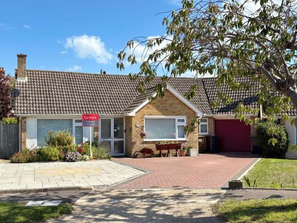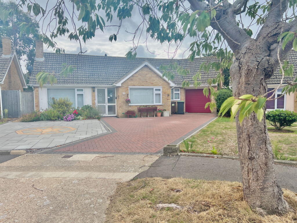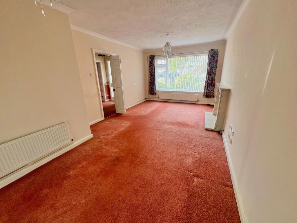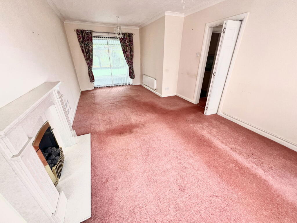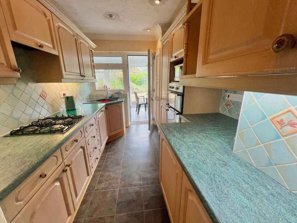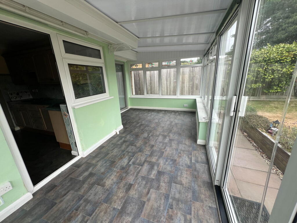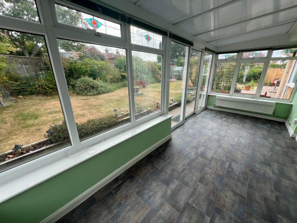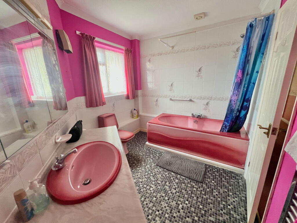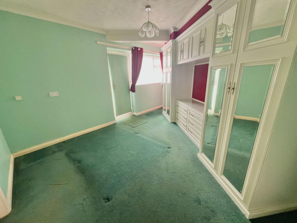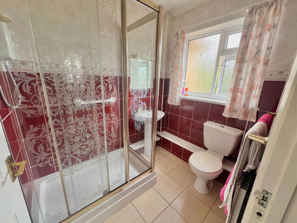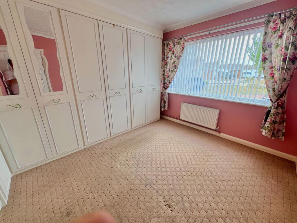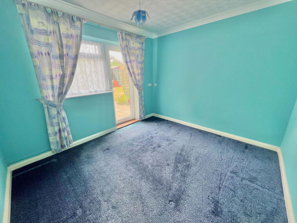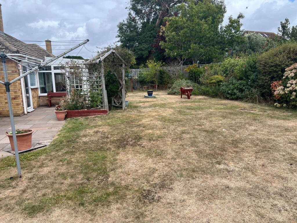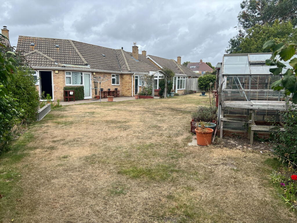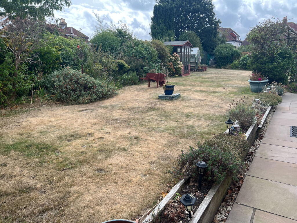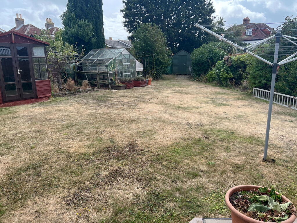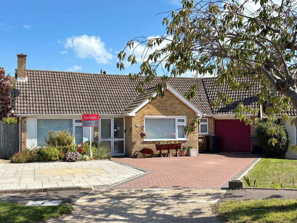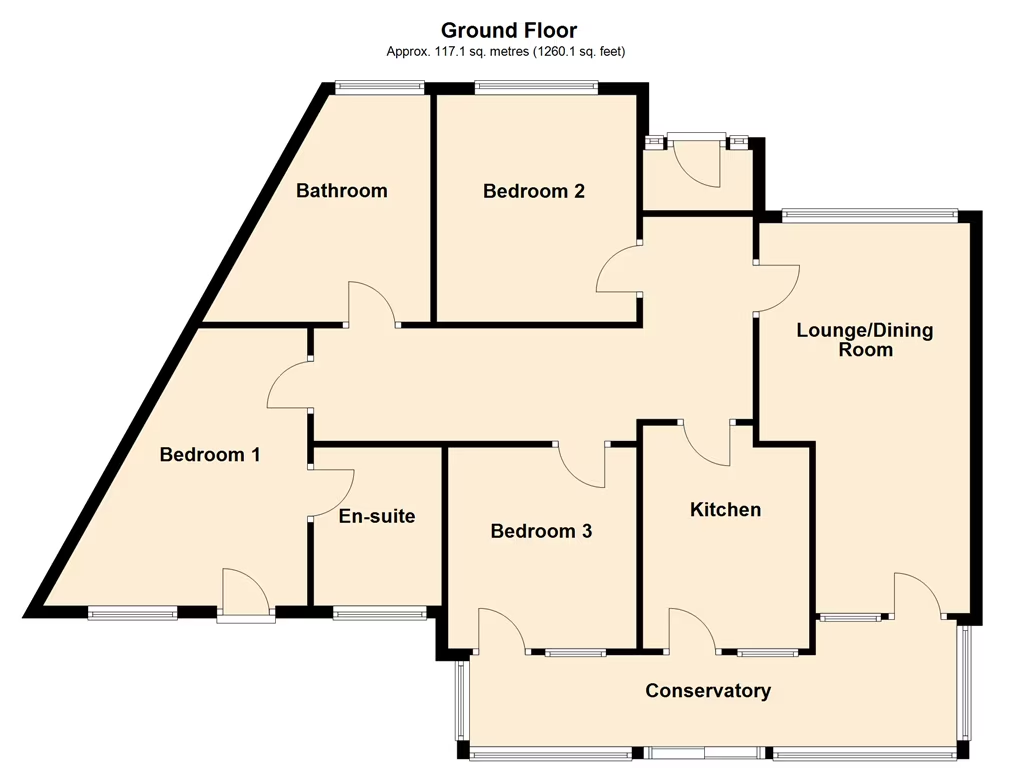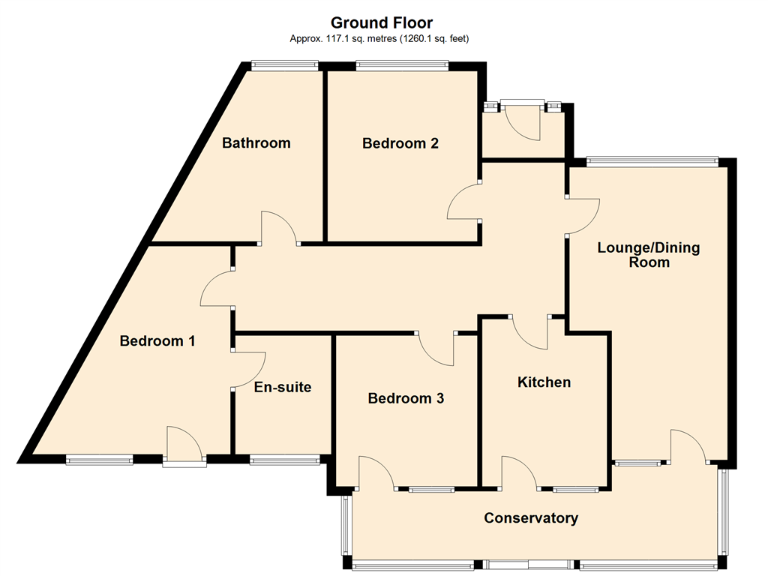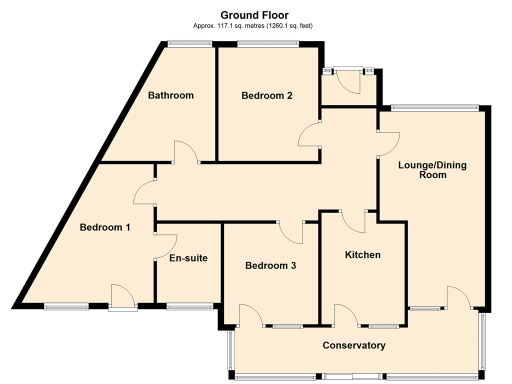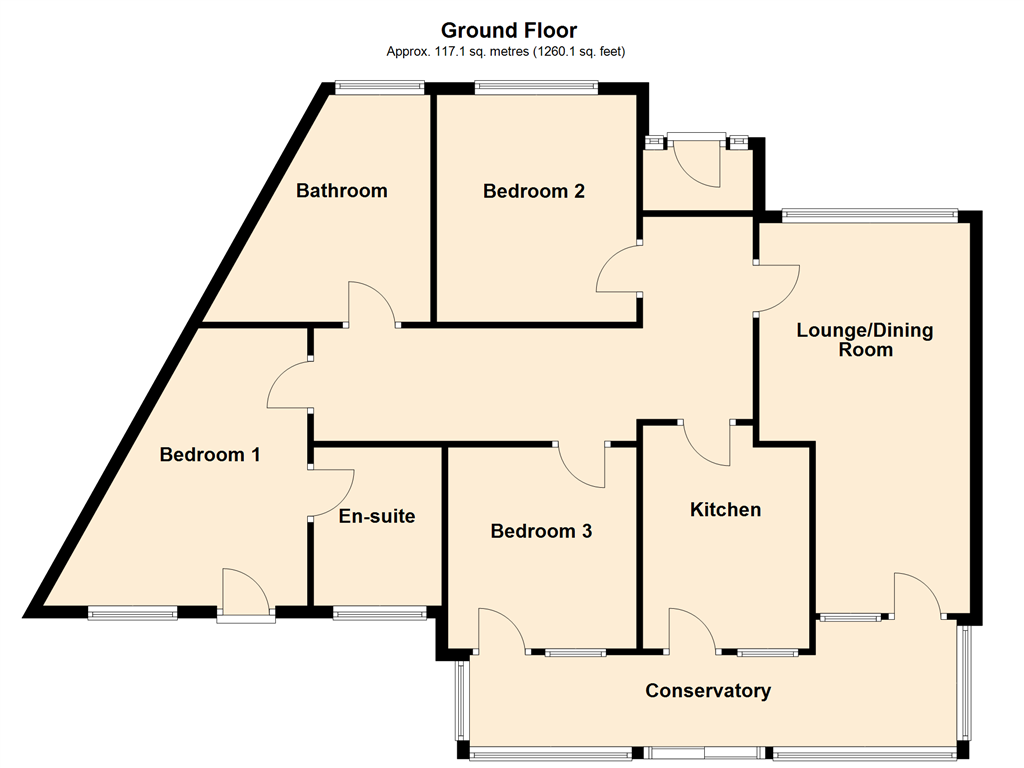Summary - 28 SOUTH CLOSE GOSPORT PO12 2PS
3 bed 2 bath Detached Bungalow
Spacious single‑level home with big garden and garage, ready to refresh.
Requested cul-de-sac location, short walk to village and seafront
Corner plot with wide rear garden and paved entertaining areas
Large principal bedroom with fitted wardrobes and en-suite shower
22ft lounge/dining room and 17.5ft conservatory for flexible living
Garage with electric roller door, power, lighting and loft storage
Double glazing and mains gas central heating already installed
Interior shows dated 1980s finishes; cosmetic modernisation likely required
EPC TBC and tenure unspecified — buyers should verify details
Set in a requested cul-de-sac position close to Alverstoke village and the seafront, this detached three-bedroom bungalow offers single-level living with generous outdoor space. The property sits on a corner plot with gardens that widen significantly to the rear, a garage with electric roller door and useful overhead storage, plus off-road parking. Double glazing and mains gas central heating are already installed.
Inside, the layout suits family life or downsizers who want room to entertain: a 22ft lounge/dining room, a wide conservatory and a kitchen with fitted units. The principal bedroom is large and benefits from fitted storage and an en-suite shower; two further bedrooms and a sizeable family bathroom complete the accommodation. An external utility room adds practical laundry and storage space.
Practical considerations are noted: parts of the interior display evidence of wear and a dated 1980s style in living spaces, so cosmetic updating is likely to be needed. The conservatory has a polycarbonate-style pitched roof rather than full glazing, and the EPC is currently TBC. Tenure is not specified in the particulars.
This bungalow will appeal to families wanting proximity to good primary schools, sea access and village amenities, or to buyers seeking a chain-free property with scope to modernise and add value. The large rear garden and garage create clear potential for outdoor living and practical storage solutions.
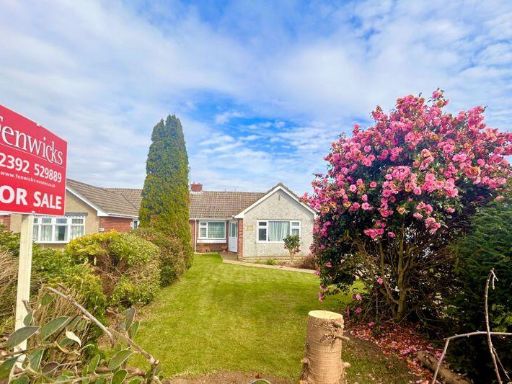 2 bedroom semi-detached bungalow for sale in Halsey Close, Alverstoke, Gosport, PO12 — £359,995 • 2 bed • 1 bath • 743 ft²
2 bedroom semi-detached bungalow for sale in Halsey Close, Alverstoke, Gosport, PO12 — £359,995 • 2 bed • 1 bath • 743 ft²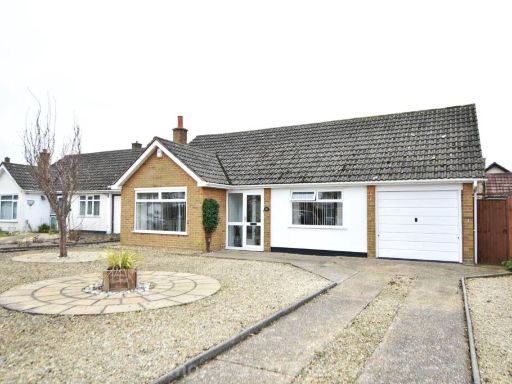 2 bedroom detached bungalow for sale in Vectis Road, Alverstoke, PO12 — £469,000 • 2 bed • 1 bath • 668 ft²
2 bedroom detached bungalow for sale in Vectis Road, Alverstoke, PO12 — £469,000 • 2 bed • 1 bath • 668 ft²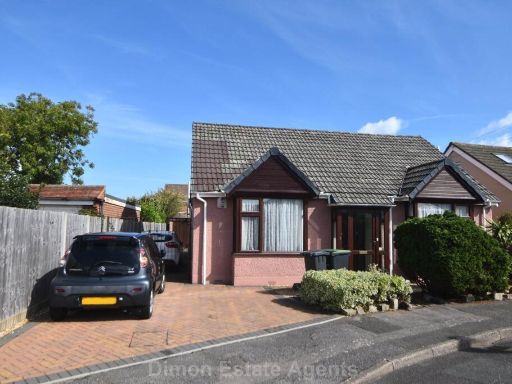 3 bedroom detached bungalow for sale in Oval Gardens, Alverstoke, PO12 — £390,000 • 3 bed • 1 bath • 923 ft²
3 bedroom detached bungalow for sale in Oval Gardens, Alverstoke, PO12 — £390,000 • 3 bed • 1 bath • 923 ft²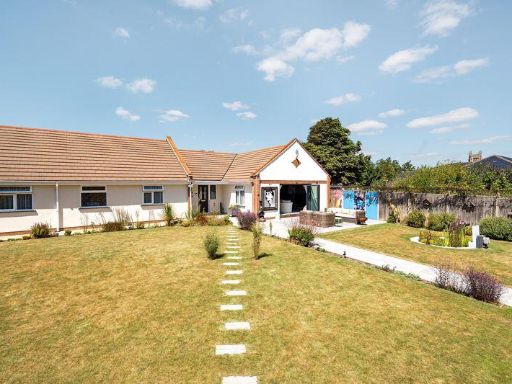 4 bedroom detached bungalow for sale in Anglesey Road, Alverstoke, PO12 — £750,000 • 4 bed • 1 bath • 1750 ft²
4 bedroom detached bungalow for sale in Anglesey Road, Alverstoke, PO12 — £750,000 • 4 bed • 1 bath • 1750 ft²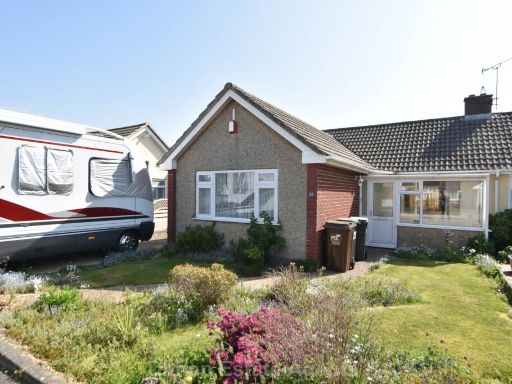 3 bedroom semi-detached bungalow for sale in Madden Close, Gosport, PO12 — £315,000 • 3 bed • 1 bath • 698 ft²
3 bedroom semi-detached bungalow for sale in Madden Close, Gosport, PO12 — £315,000 • 3 bed • 1 bath • 698 ft²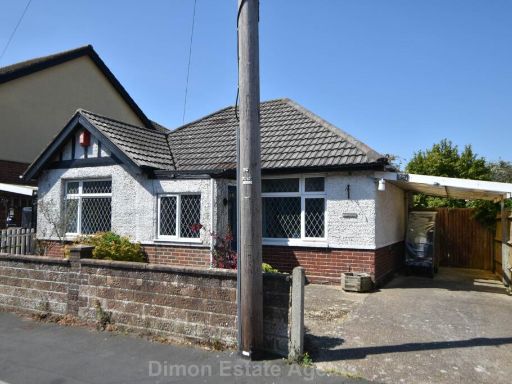 2 bedroom detached bungalow for sale in St Valerie Road, Alverstoke, PO12 — £319,000 • 2 bed • 1 bath • 590 ft²
2 bedroom detached bungalow for sale in St Valerie Road, Alverstoke, PO12 — £319,000 • 2 bed • 1 bath • 590 ft²