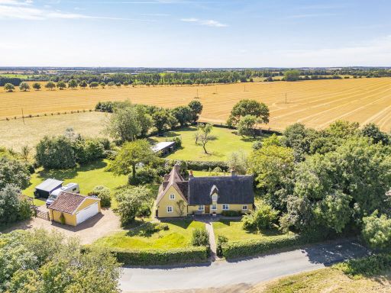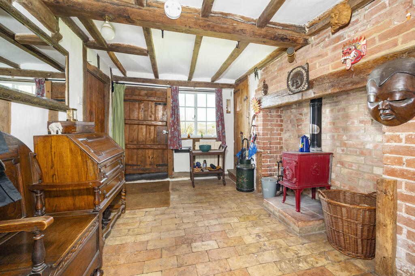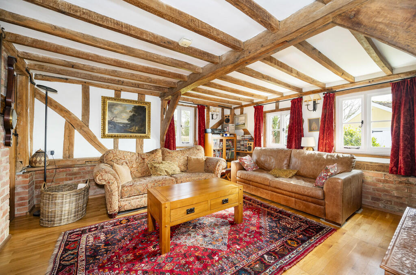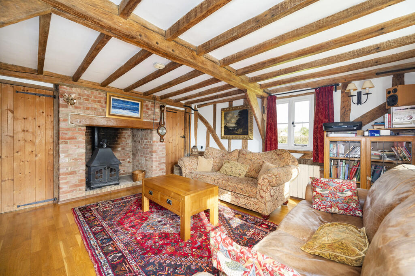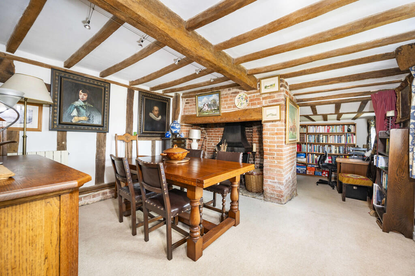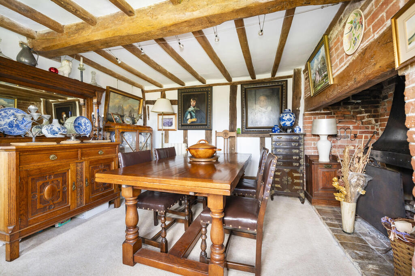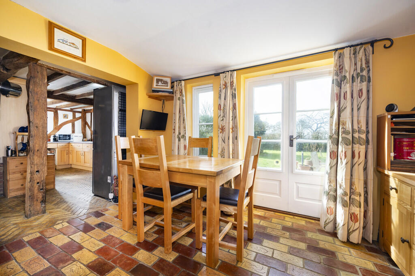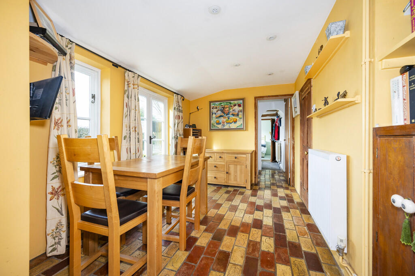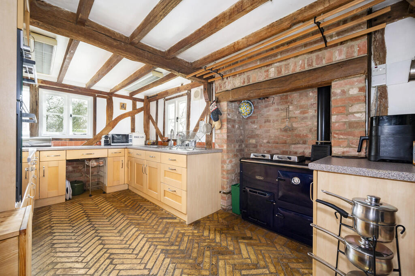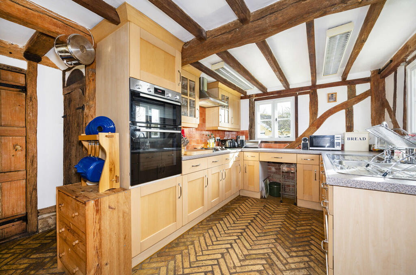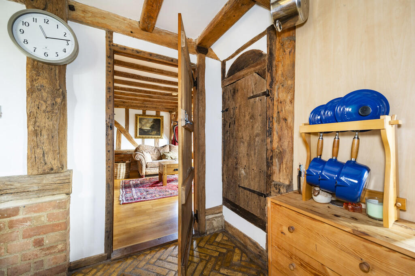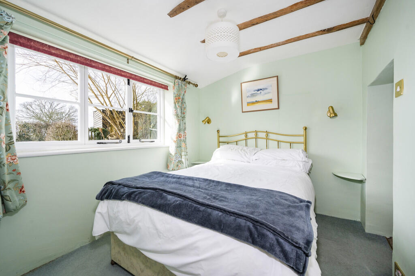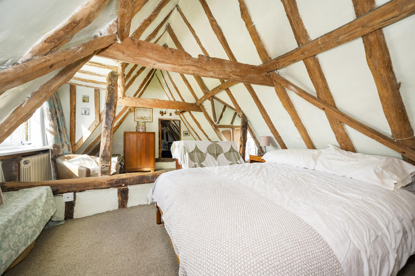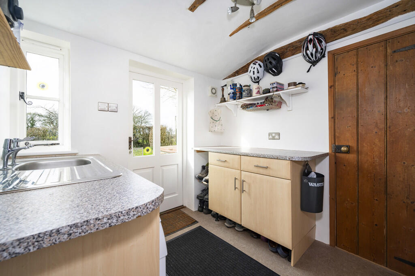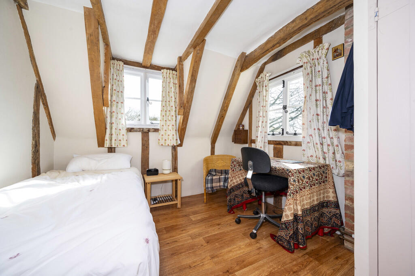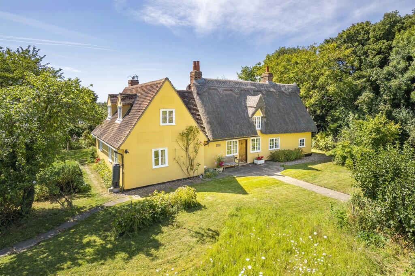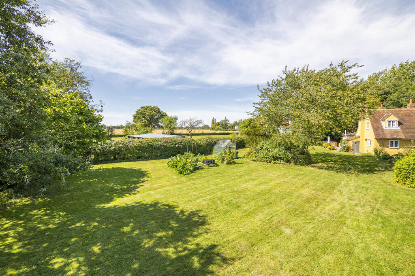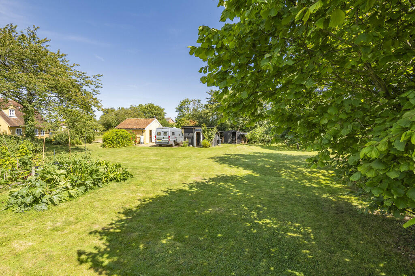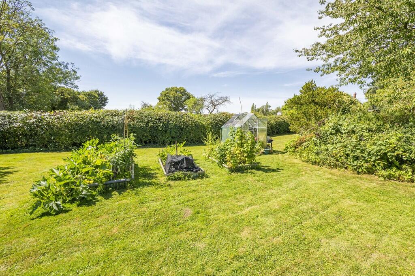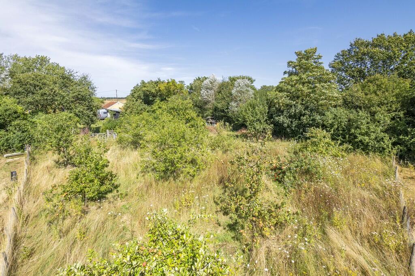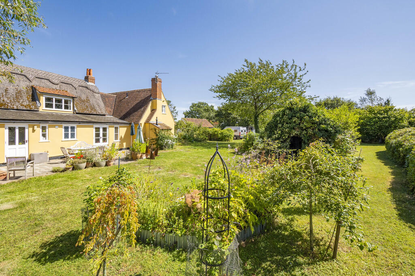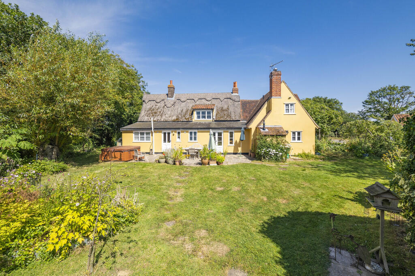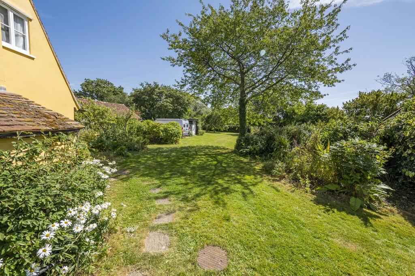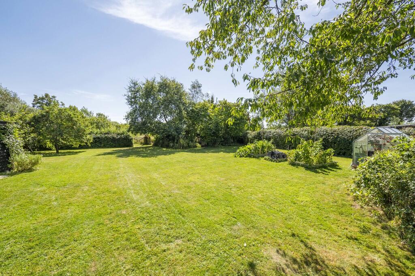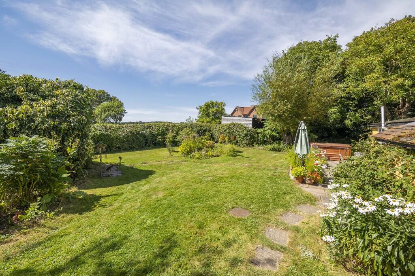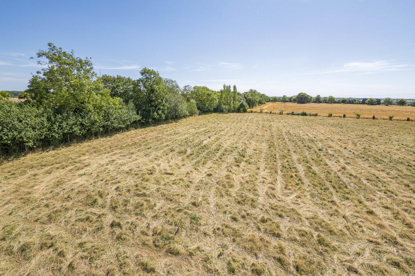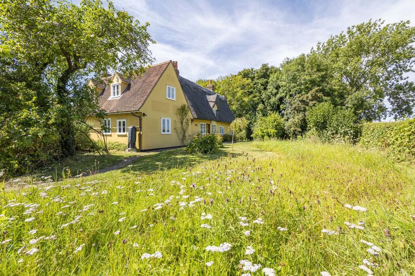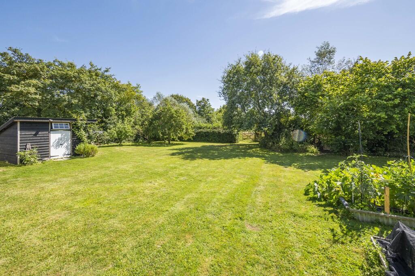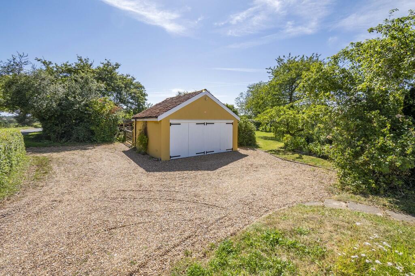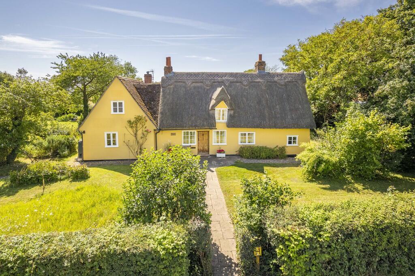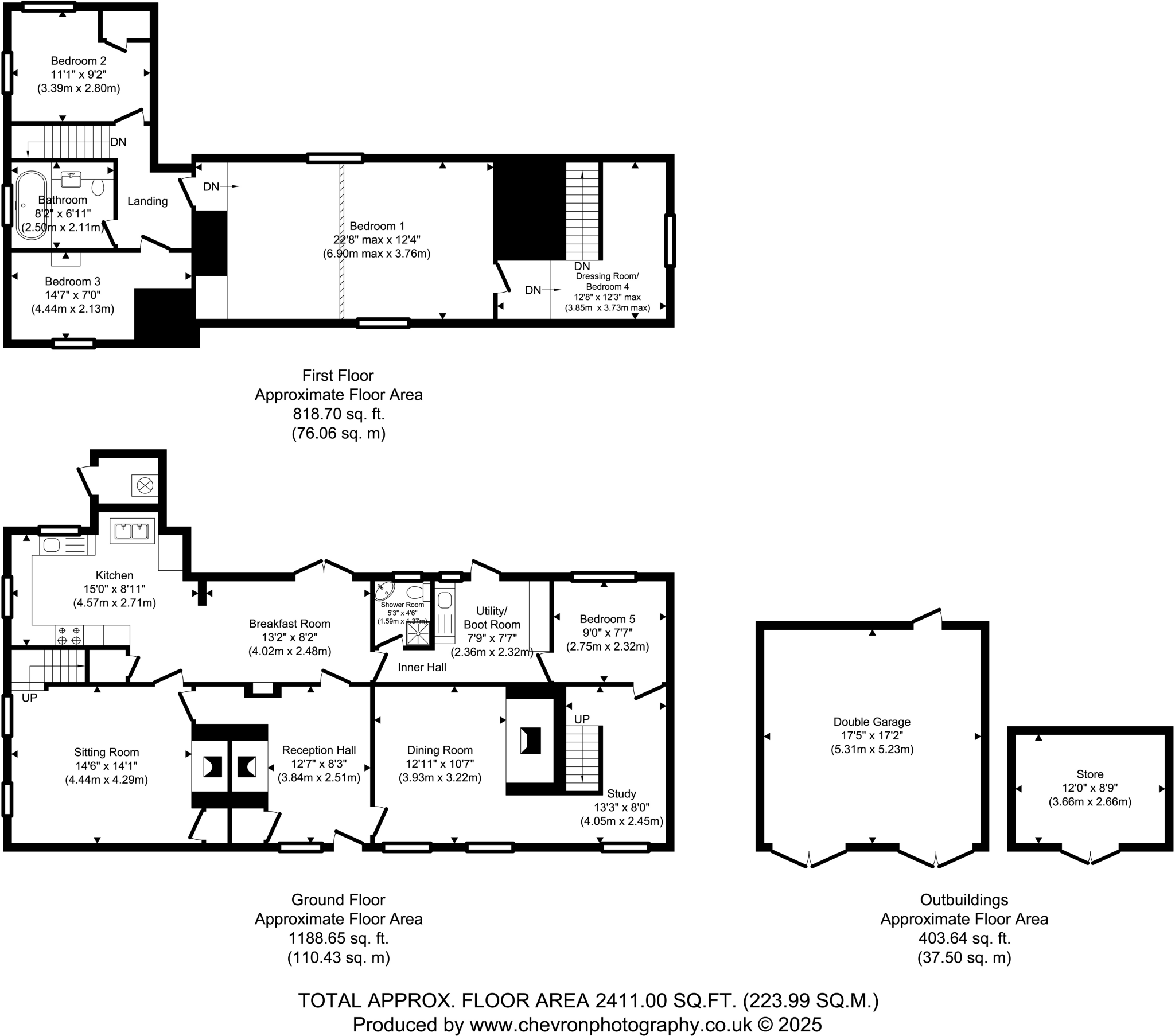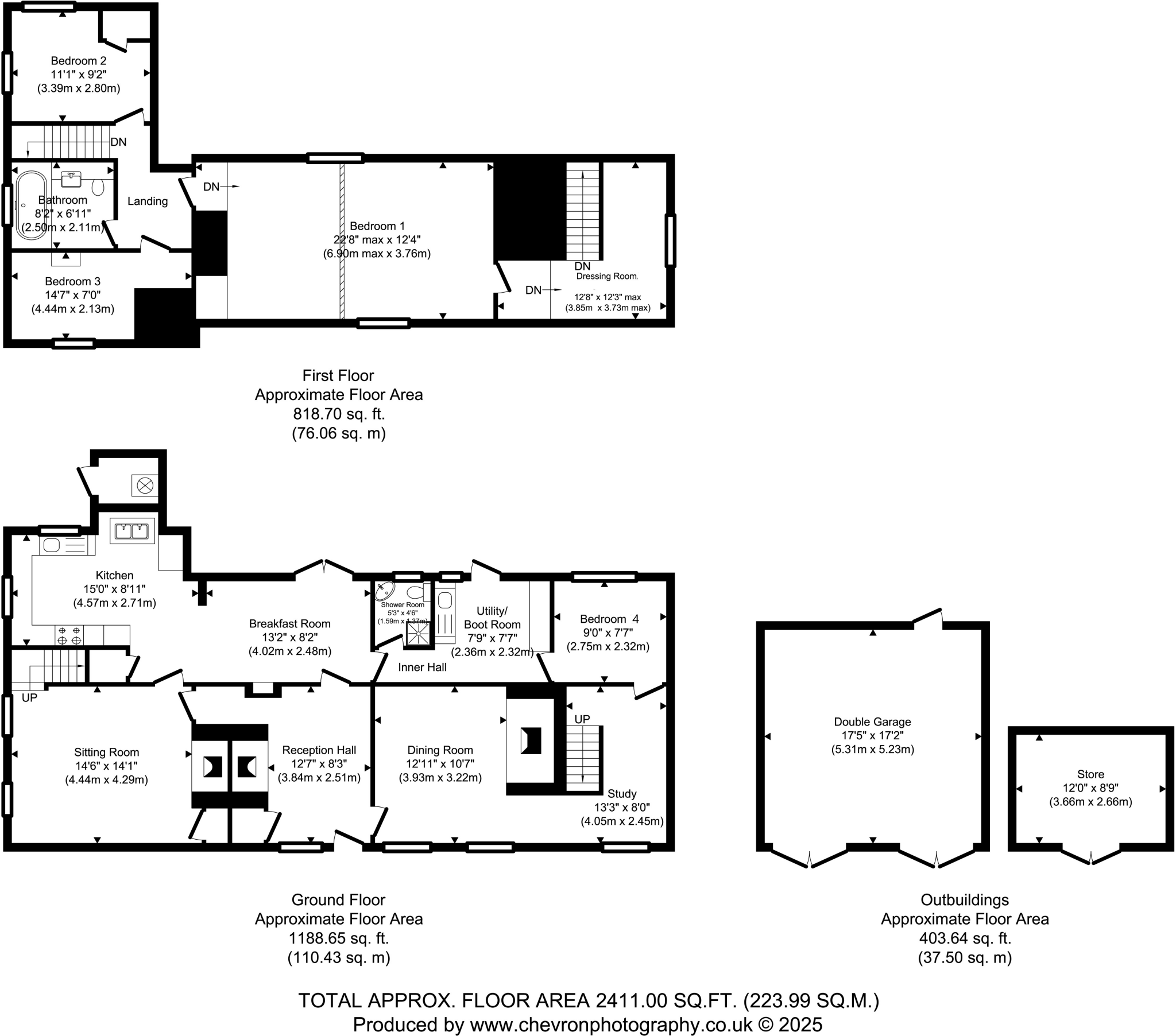Summary - WILLOW COTTAGE, BURY ROAD, BURY ST. EDMUNDS, THORPE MORIEUX IP30 0NT
4 bed 2 bath Detached
Characterful 17th-century cottage with huge gardens, paddock and versatile outbuildings.
Grade II listed partially thatched cottage with original timbers and inglenooks
Approximately 2.75 acres: 0.75-acre formal gardens, ~2-acre fenced paddock and orchard
Ground-floor bedroom and shower room; flexible reception rooms and study
Double garage, timber workshop, log store and ample parking including motorhome space
Thatched roof maintenance required; specialist repair/insurance considerations
Private drainage (septic tank) and oil-fired heating; services untested
Covenant on additional land restricts development without original owner approval
Slow broadband, average mobile signal and higher council tax (Band F)
Willow Cottage is a charming, Grade II listed thatched cottage set in an exceptional rural plot of about 2.75 acres (sts), combining formal gardens, a paddock and a mature orchard. The house retains strong period character — exposed timbers, inglenook fireplaces and a Jotul wood-burning stove — with flexible accommodation across two storeys including a ground-floor bedroom and study. Generous outbuildings, a double garage and multiple parking areas suit hobbyists, equestrian use or multi-vehicle households.
The layout works well for family life and home working: an open-plan kitchen/breakfast room opens onto a sunny terrace, separate reception rooms provide adaptable living space, and upstairs bedrooms include a dressing room that could revert to another bedroom. The gardens are a significant asset, with well-stocked beds, a greenhouse, fruit trees and a fenced paddock ideal for ponies or small livestock.
Buyers should note practical constraints that come with this property: its Grade II listed status will restrict some alterations and can complicate maintenance; the roof is partially thatched (long straw re-thatched 2000, ridge redone 2019) which requires specialist upkeep and insurance considerations. Services include oil-fired central heating, private drainage to a septic tank and average mobile signal with slow broadband. A covenant on the additional land limits development without the original owner’s consent.
This house will suit purchasers seeking pronounced character, outdoor space and rural privacy — families, small-holding enthusiasts or buyers wanting an equestrian/ horticultural hobby base. It is offered freehold with no onward chain, but prospective buyers should budget for listed-building responsibilities, potential renovation and higher council tax costs.
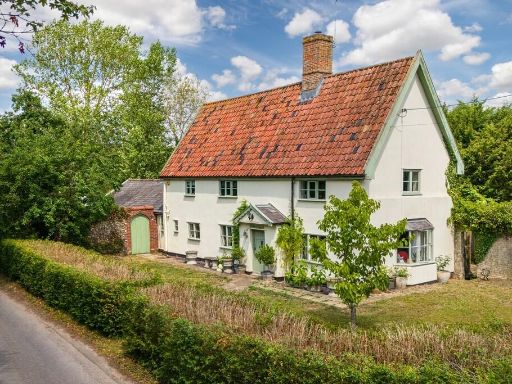 4 bedroom detached house for sale in Earls Green Road, Bacton, IP14 — £625,000 • 4 bed • 3 bath • 1928 ft²
4 bedroom detached house for sale in Earls Green Road, Bacton, IP14 — £625,000 • 4 bed • 3 bath • 1928 ft²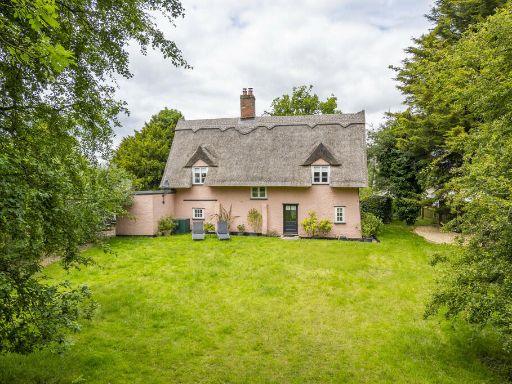 3 bedroom detached house for sale in Stanstead, Sudbury, Suffolk, CO10 — £475,000 • 3 bed • 1 bath • 1227 ft²
3 bedroom detached house for sale in Stanstead, Sudbury, Suffolk, CO10 — £475,000 • 3 bed • 1 bath • 1227 ft²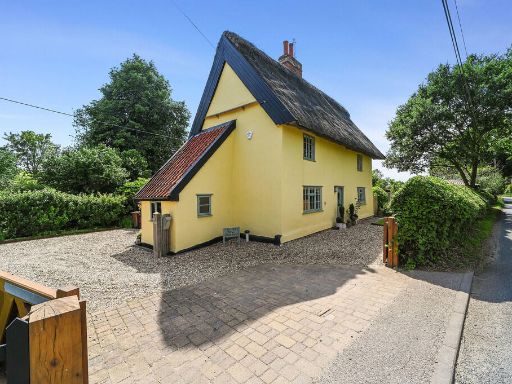 3 bedroom cottage for sale in Lower Road, Hemingstone, IP6 — £475,000 • 3 bed • 2 bath • 1955 ft²
3 bedroom cottage for sale in Lower Road, Hemingstone, IP6 — £475,000 • 3 bed • 2 bath • 1955 ft²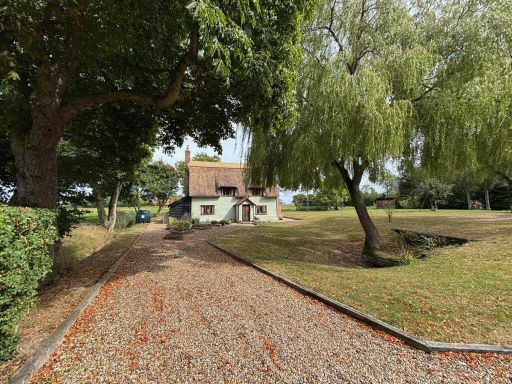 2 bedroom cottage for sale in Middlewood Green, Stowmarket, IP14 — £650,000 • 2 bed • 1 bath • 1616 ft²
2 bedroom cottage for sale in Middlewood Green, Stowmarket, IP14 — £650,000 • 2 bed • 1 bath • 1616 ft²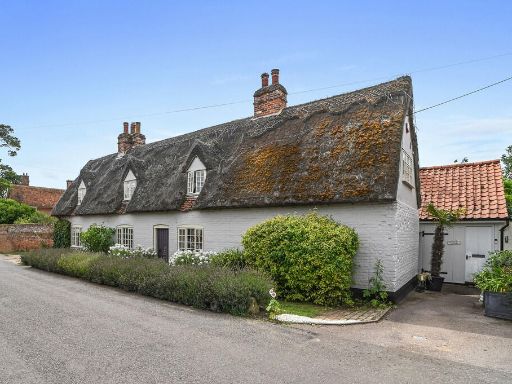 4 bedroom detached house for sale in Edwardstone, Sudbury, Suffolk, CO10 — £695,000 • 4 bed • 2 bath • 2035 ft²
4 bedroom detached house for sale in Edwardstone, Sudbury, Suffolk, CO10 — £695,000 • 4 bed • 2 bath • 2035 ft²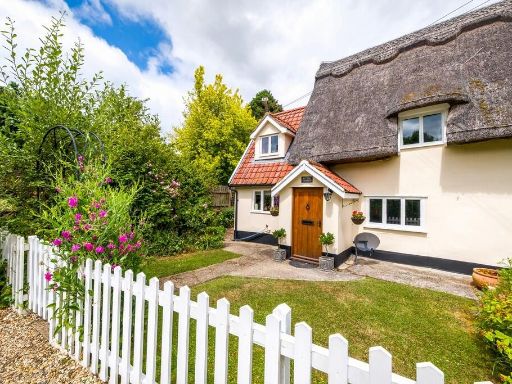 3 bedroom semi-detached house for sale in School Lane, Forward Green, IP14 — £375,000 • 3 bed • 1 bath • 1032 ft²
3 bedroom semi-detached house for sale in School Lane, Forward Green, IP14 — £375,000 • 3 bed • 1 bath • 1032 ft²





























































