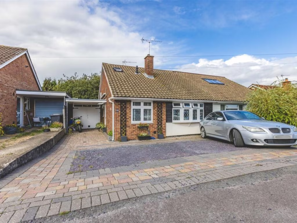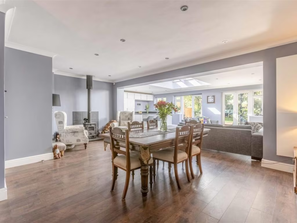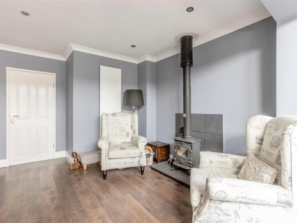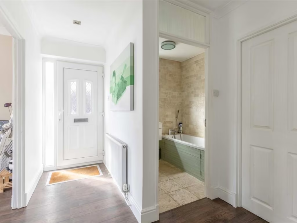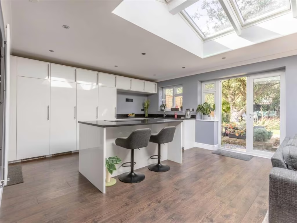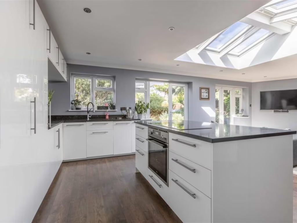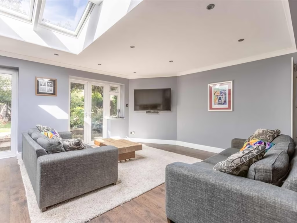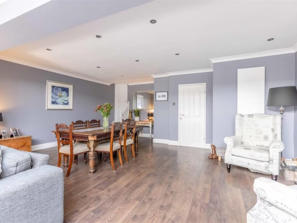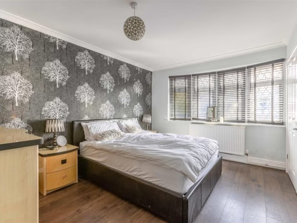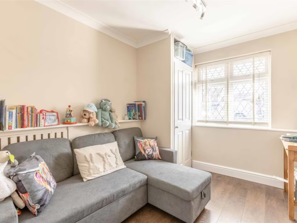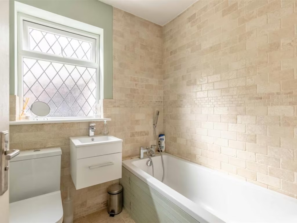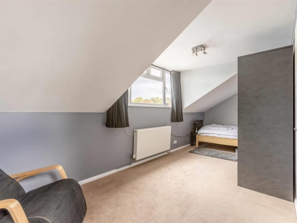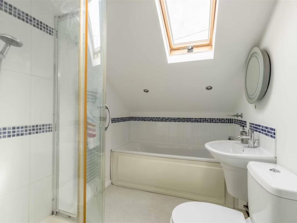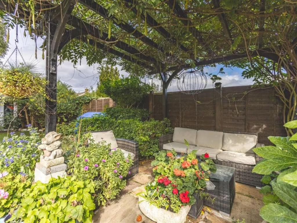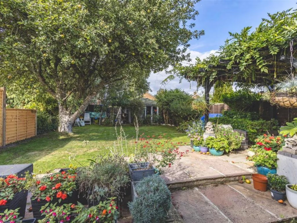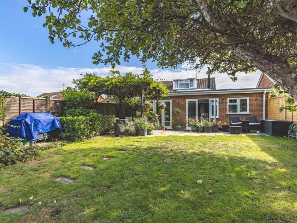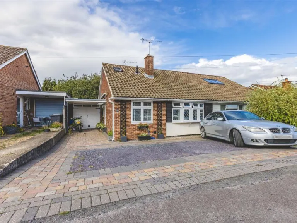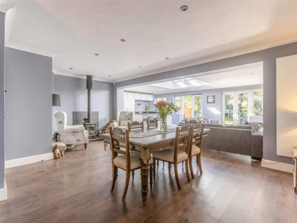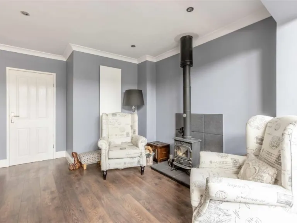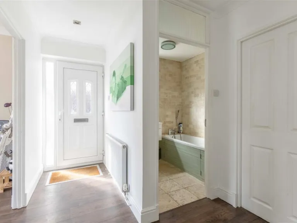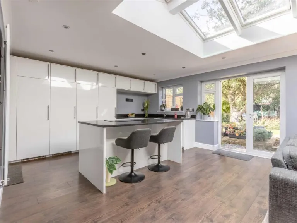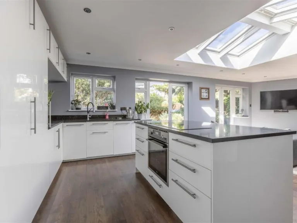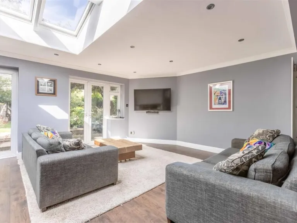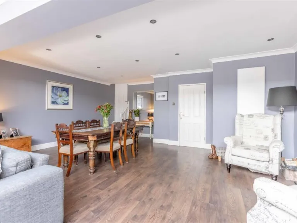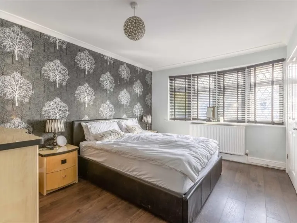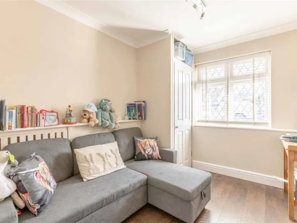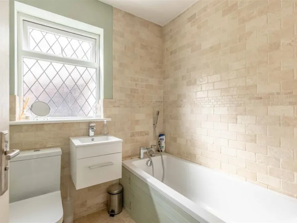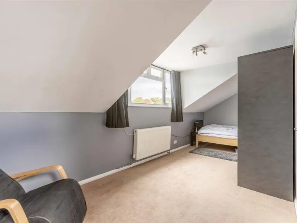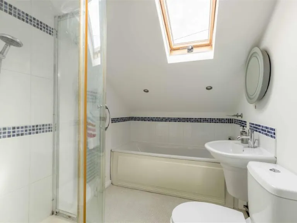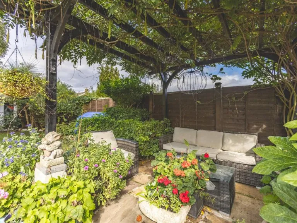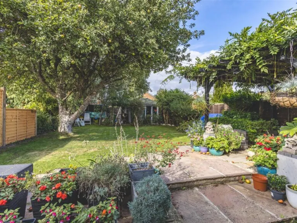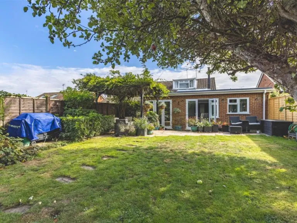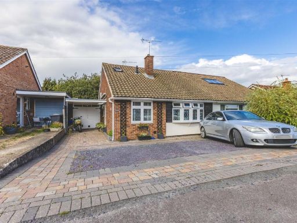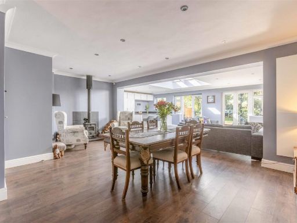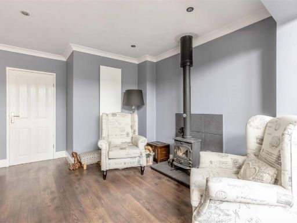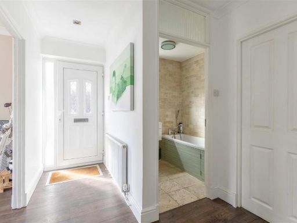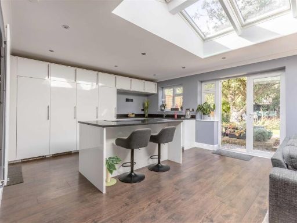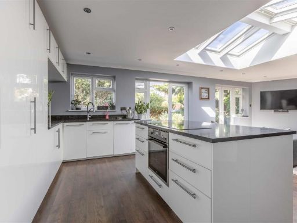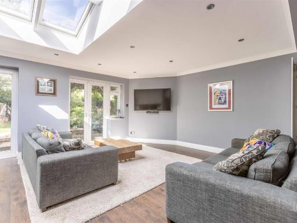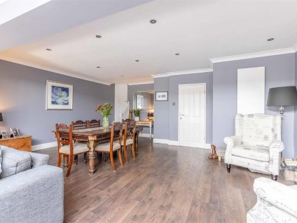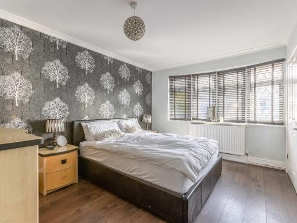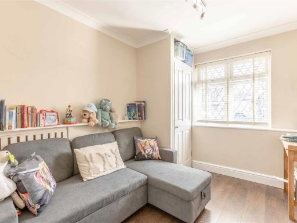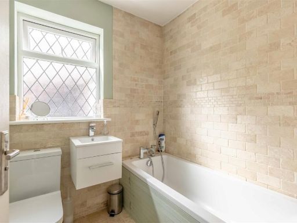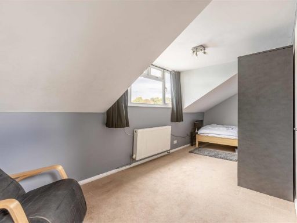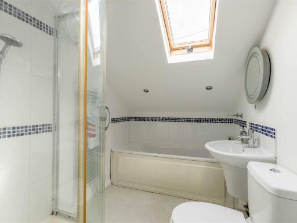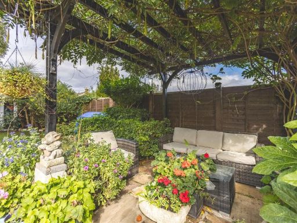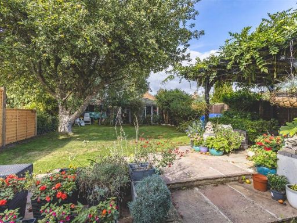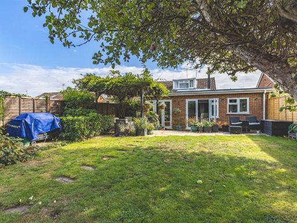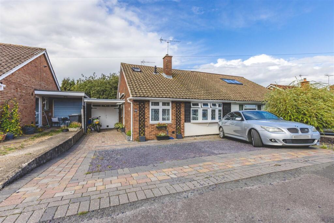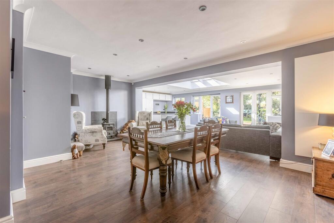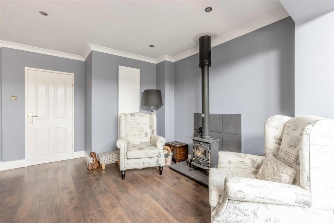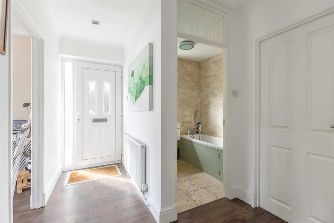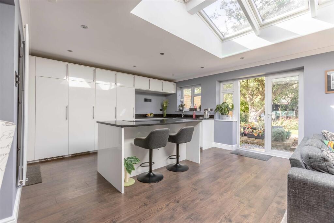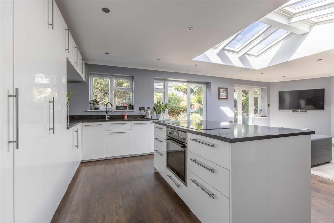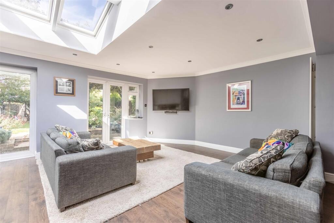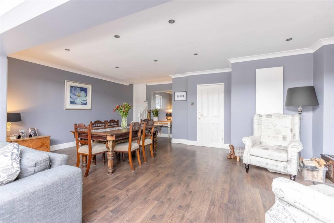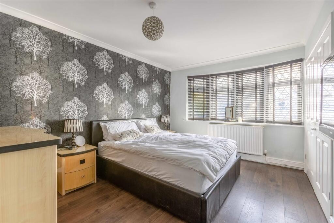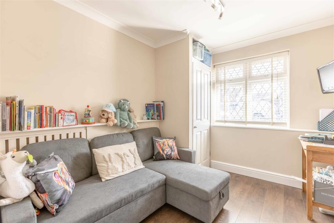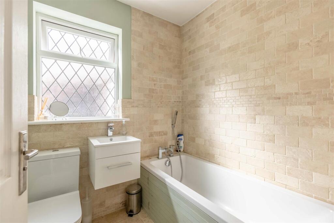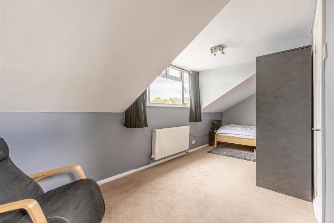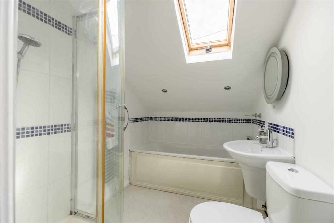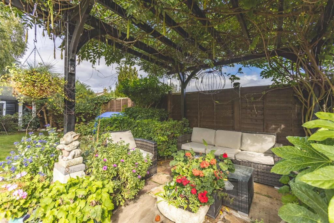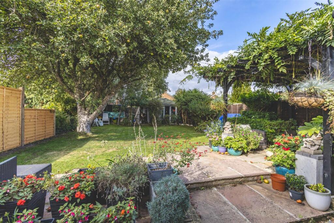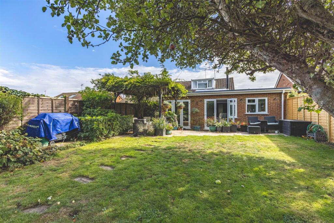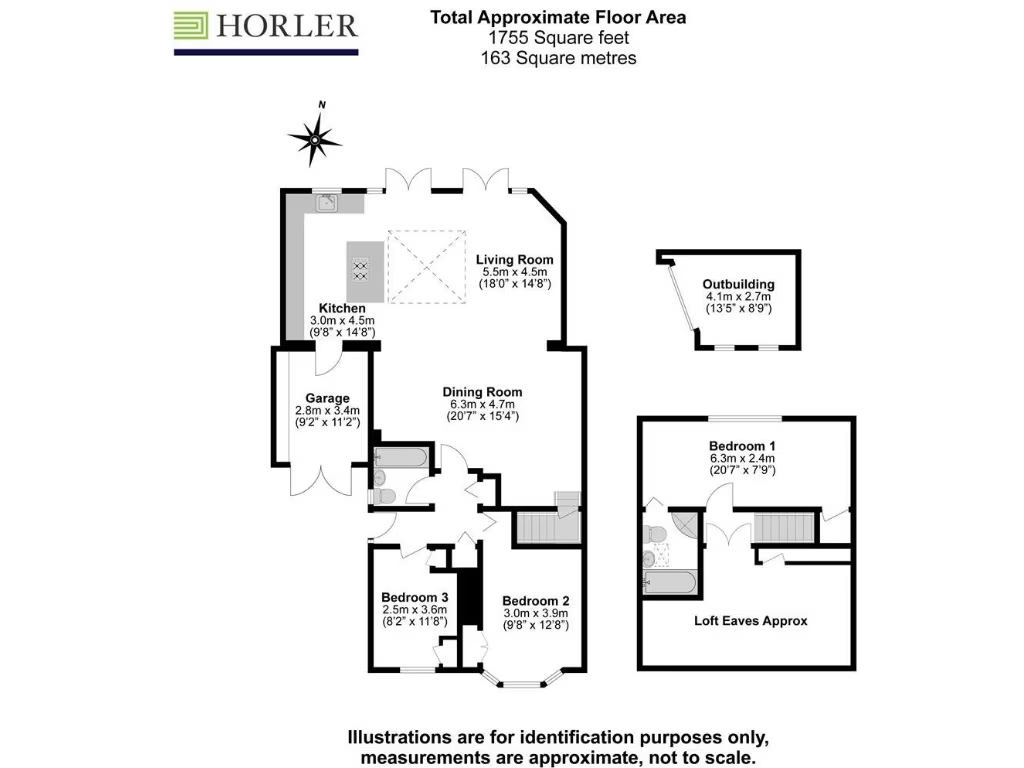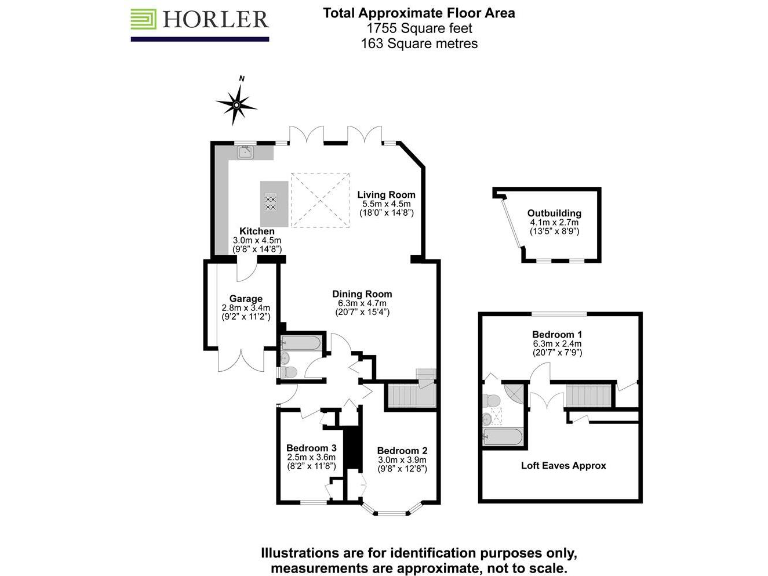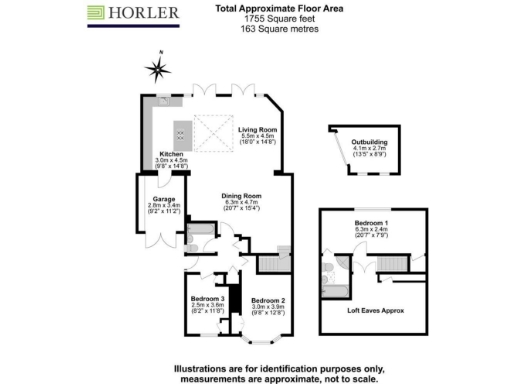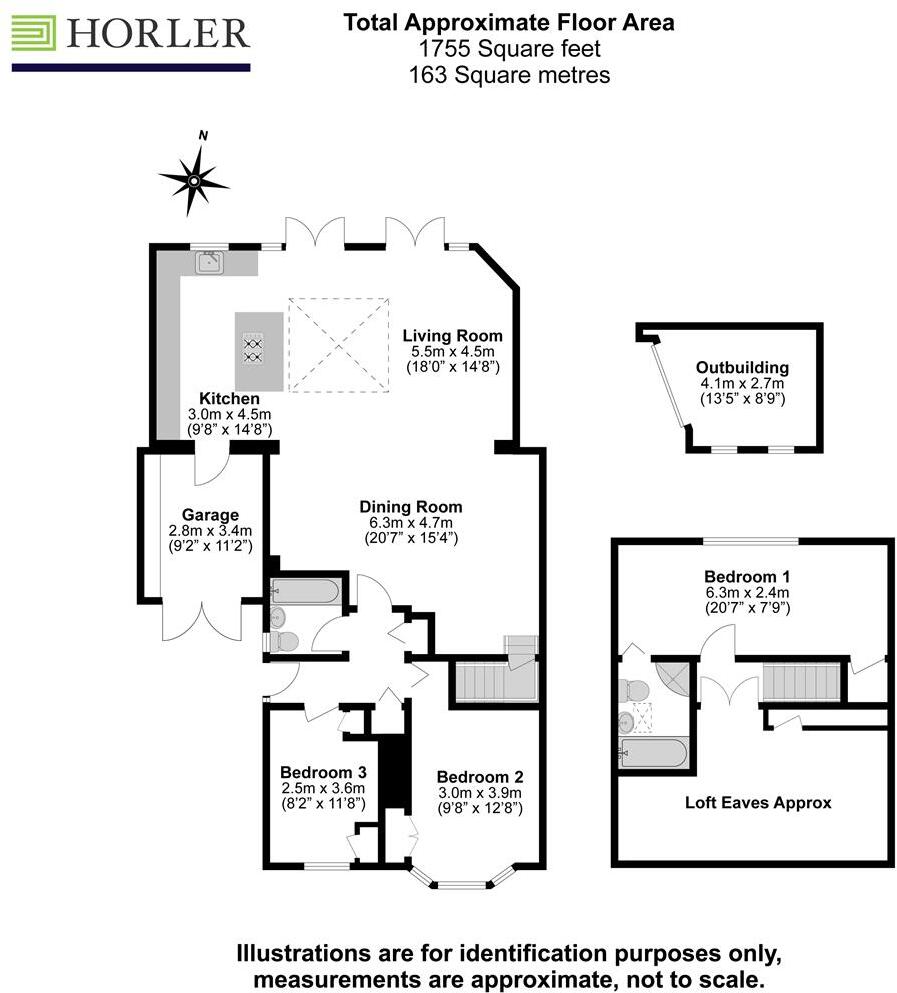Summary - 44 HAYSE HILL WINDSOR SL4 5SZ
3 bed 2 bath House
Generous three-bed chalet bungalow with big open-plan extension and garden retreat.
Three bedrooms including loft bedroom with en-suite shower room
Open-plan extended kitchen/dining/family room with skylights
Snug with log-burning stove for cosy evenings
Landscaped rear garden, covered alfresco dining and summer house
Attached single garage plus driveway parking for two cars
Freehold tenure; low crime and fast broadband in affluent area
Loft conversion/extension subject to planning consents
Council Tax Band D (moderate); garden average size
Set on a quiet road in Hayse Hill, this chalet-style bungalow blends mid‑20th century charm with a substantial contemporary rear extension. Over 1,700 sq ft of accommodation provides generous reception space—an open-plan kitchen/dining/family room with skylights and glazed doors, a separate sitting area and a snug with a log-burning stove—created for everyday family life and relaxed entertaining.
Three well-proportioned bedrooms include two flexible ground-floor rooms (useful for guests or multi‑generational living) and a loft bedroom with its own shower room, offering privacy and flexibility. The fitted kitchen with island and the landscaped rear garden with covered alfresco dining and summer house add practical lifestyle value for families who enjoy indoor–outdoor flow.
Practical benefits include a single attached garage, driveway parking for two cars, freehold tenure and a low local crime rate in a very affluent area. The property sits within a private Laing development with good transport links and fast broadband—suitable for remote working and family needs.
Points to note: any formal loft conversion or further extensions will require planning/consent. Council Tax sits at a moderate Band D. The plot is described as decent but not expansive; buyers seeking a very large garden should note the outside space is average for the area. Overall this home suits downsizers or small families looking for generous, adaptable living in Windsor.
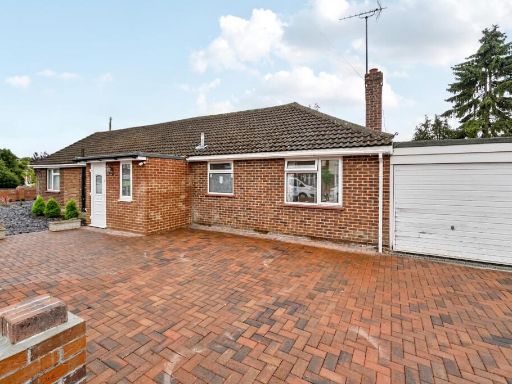 3 bedroom semi-detached bungalow for sale in Aston Mead, Windsor, SL4 — £595,000 • 3 bed • 2 bath • 1007 ft²
3 bedroom semi-detached bungalow for sale in Aston Mead, Windsor, SL4 — £595,000 • 3 bed • 2 bath • 1007 ft²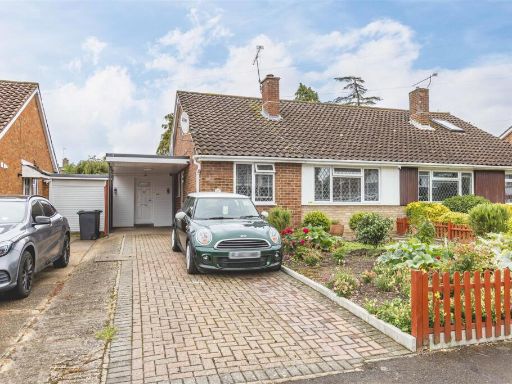 3 bedroom semi-detached bungalow for sale in Redford Road, Windsor, SL4 — £550,000 • 3 bed • 2 bath • 1342 ft²
3 bedroom semi-detached bungalow for sale in Redford Road, Windsor, SL4 — £550,000 • 3 bed • 2 bath • 1342 ft²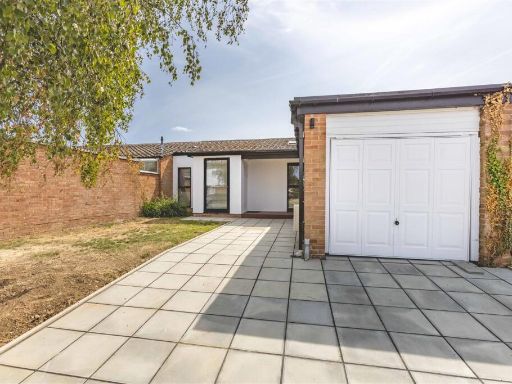 4 bedroom bungalow for sale in Martin Close, Windsor, SL4 — £625,000 • 4 bed • 3 bath • 1668 ft²
4 bedroom bungalow for sale in Martin Close, Windsor, SL4 — £625,000 • 4 bed • 3 bath • 1668 ft²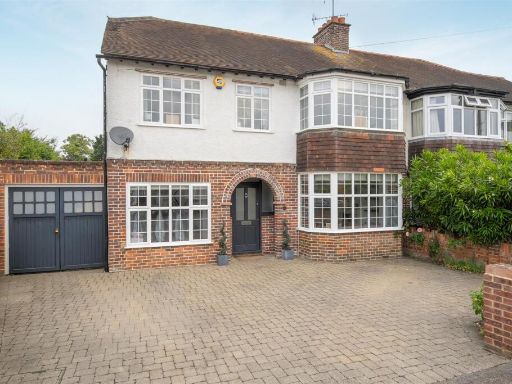 4 bedroom semi-detached house for sale in Woodland Avenue, Windsor, SL4 — £1,150,000 • 4 bed • 3 bath • 2049 ft²
4 bedroom semi-detached house for sale in Woodland Avenue, Windsor, SL4 — £1,150,000 • 4 bed • 3 bath • 2049 ft²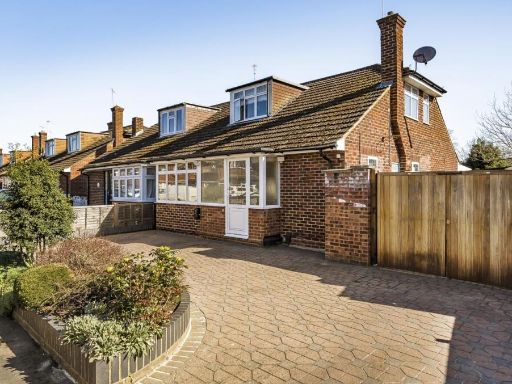 4 bedroom semi-detached house for sale in Walpole Road, Old Windsor, Windsor, SL4 — £575,000 • 4 bed • 2 bath • 1295 ft²
4 bedroom semi-detached house for sale in Walpole Road, Old Windsor, Windsor, SL4 — £575,000 • 4 bed • 2 bath • 1295 ft²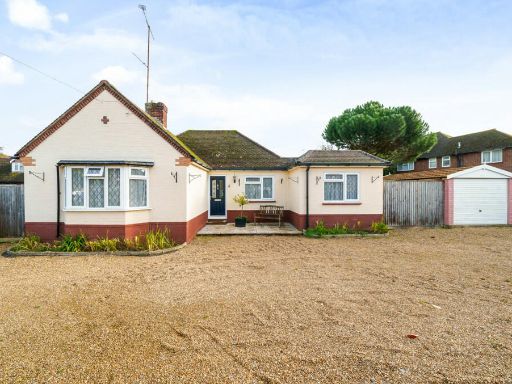 3 bedroom bungalow for sale in Upcroft, Windsor, Berkshire, SL4 — £799,950 • 3 bed • 2 bath • 1033 ft²
3 bedroom bungalow for sale in Upcroft, Windsor, Berkshire, SL4 — £799,950 • 3 bed • 2 bath • 1033 ft²