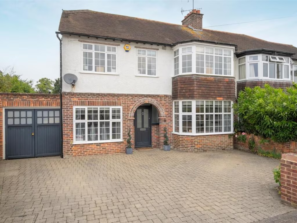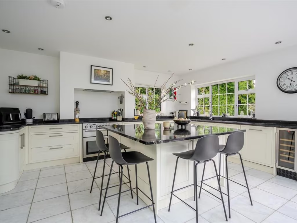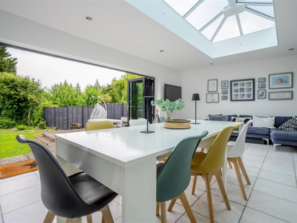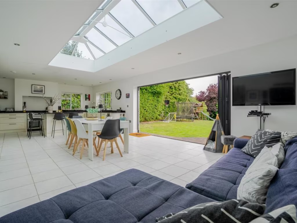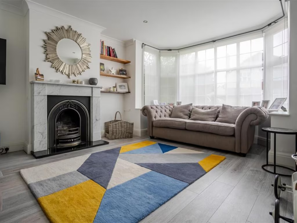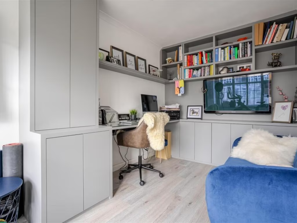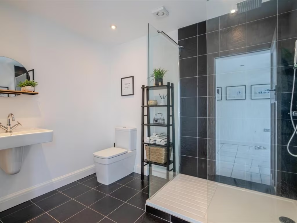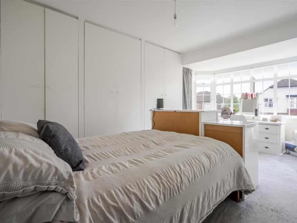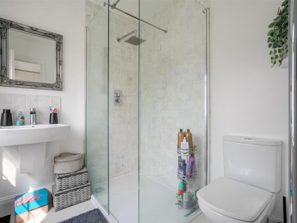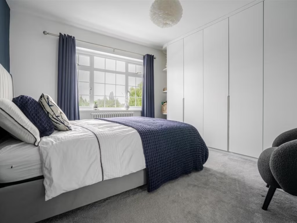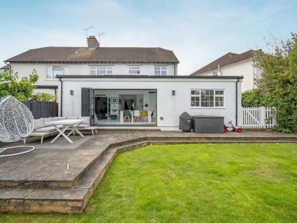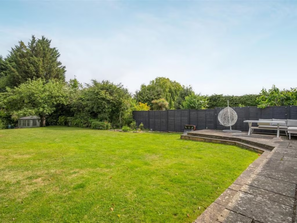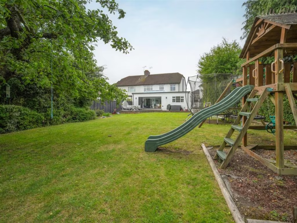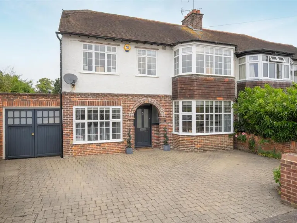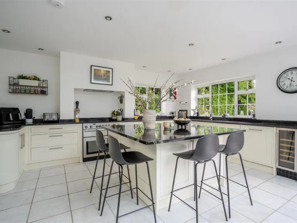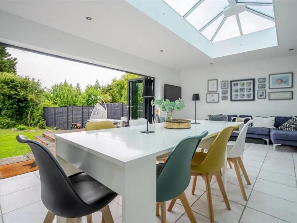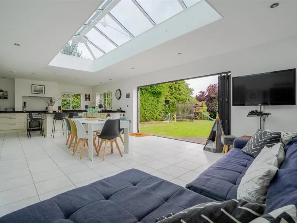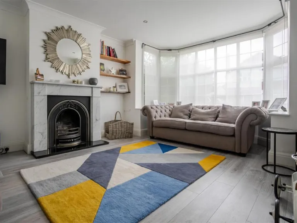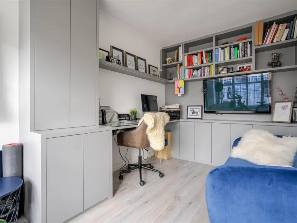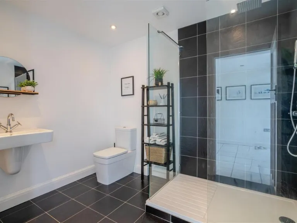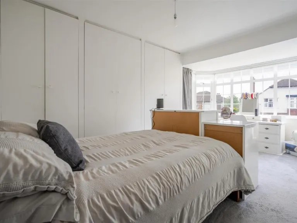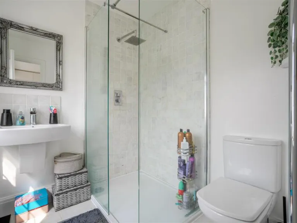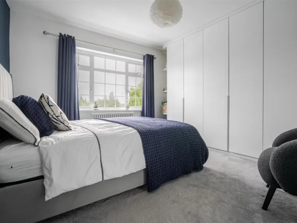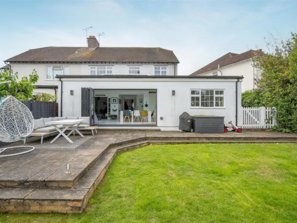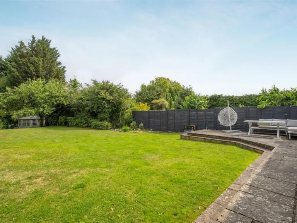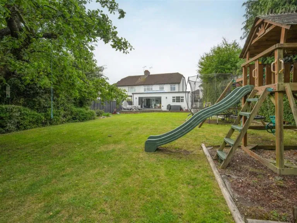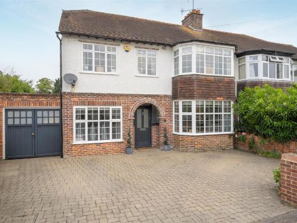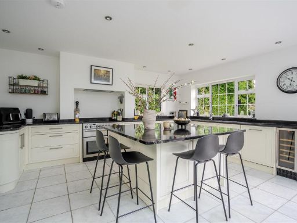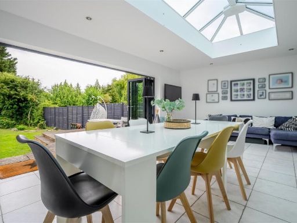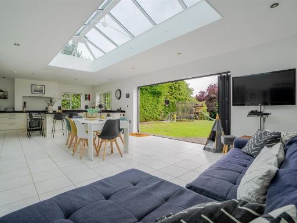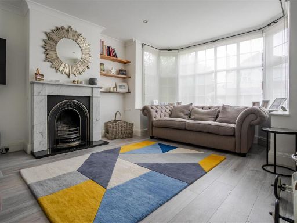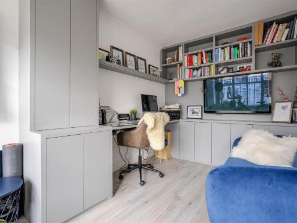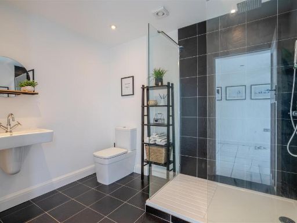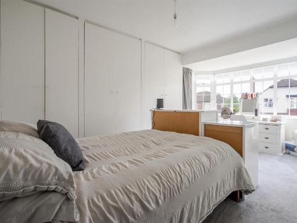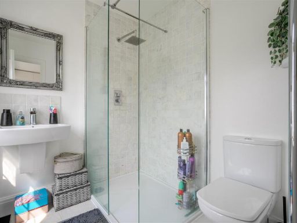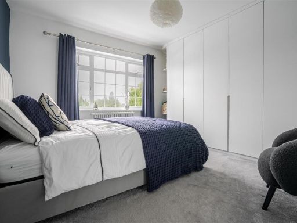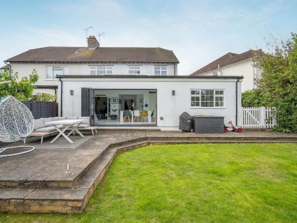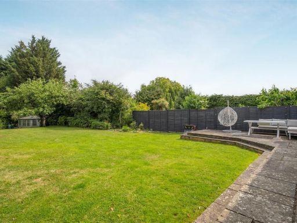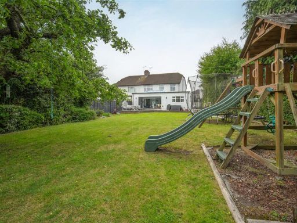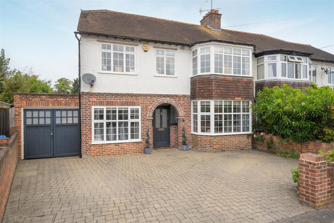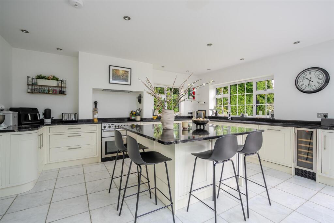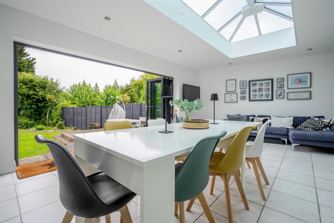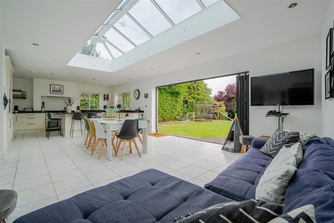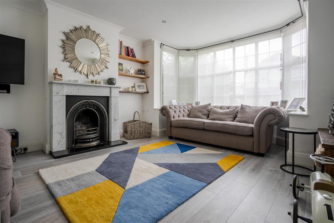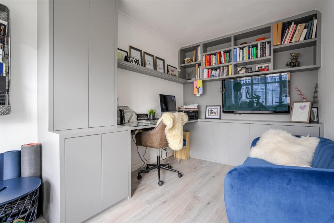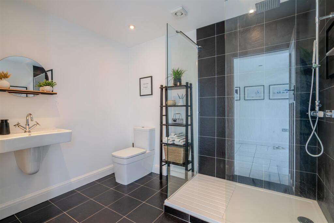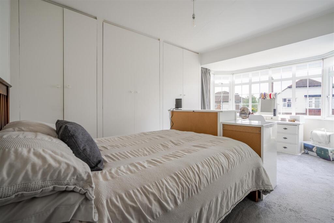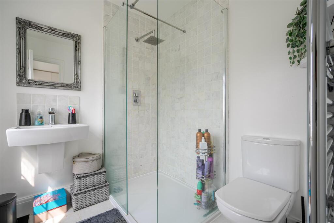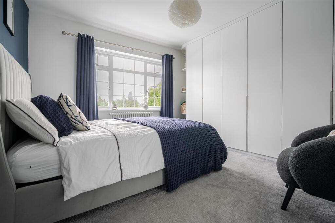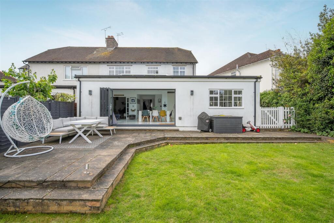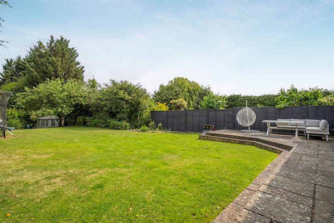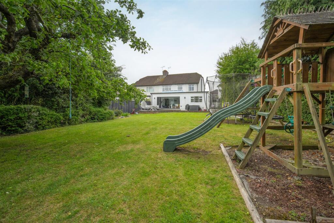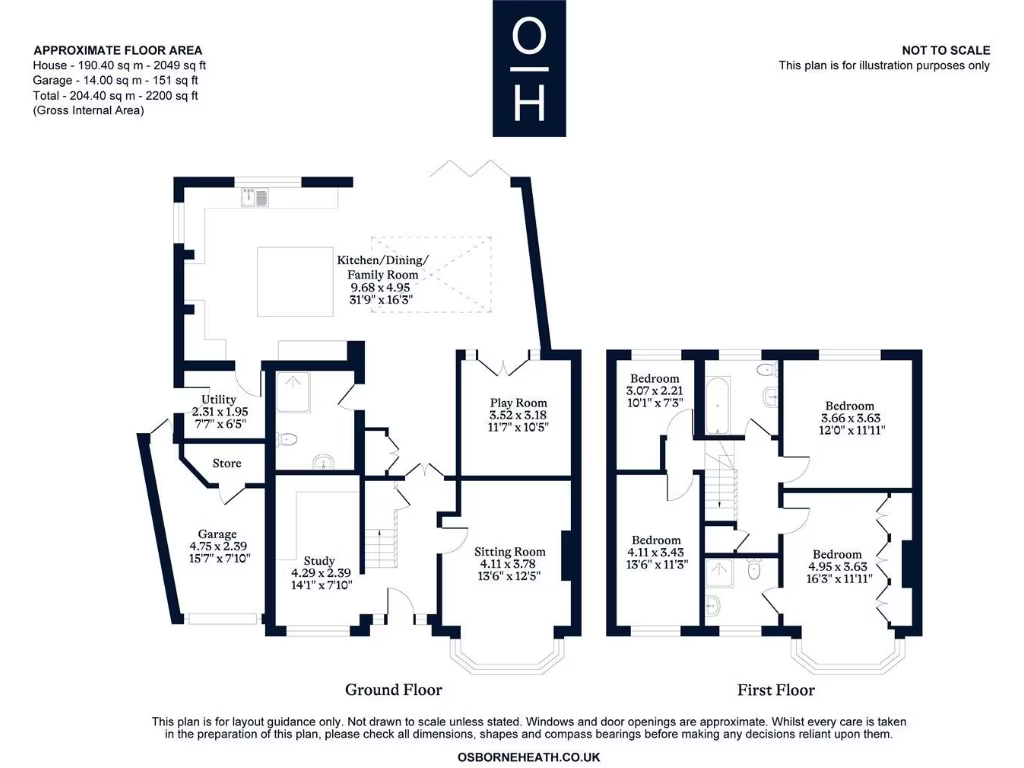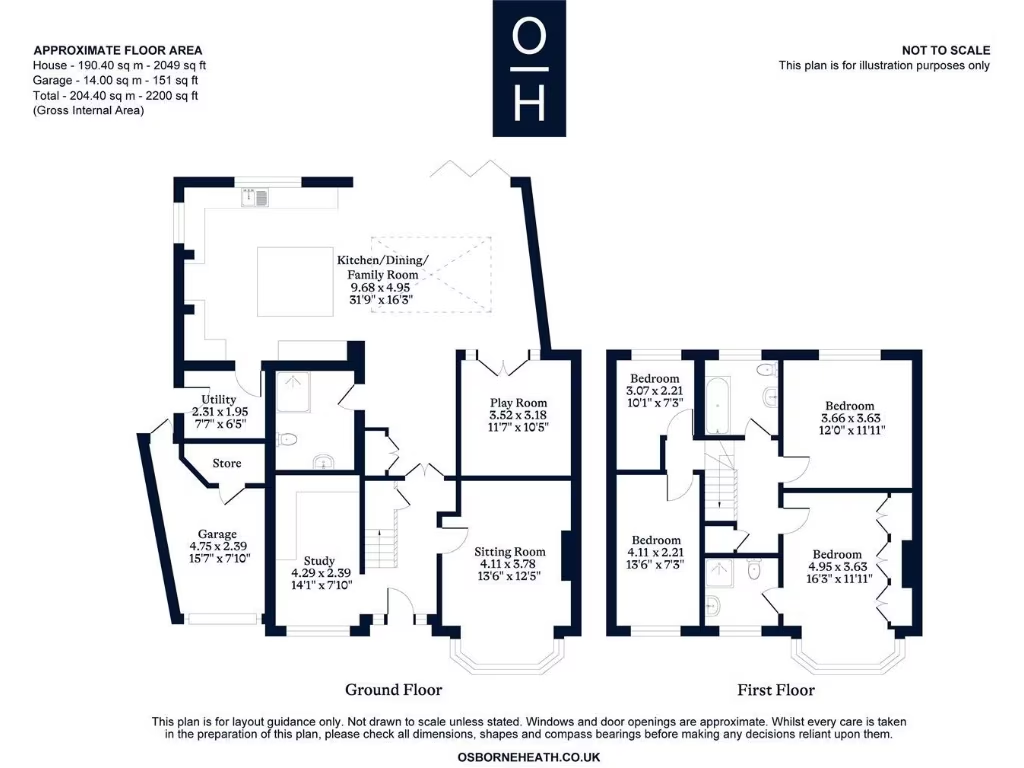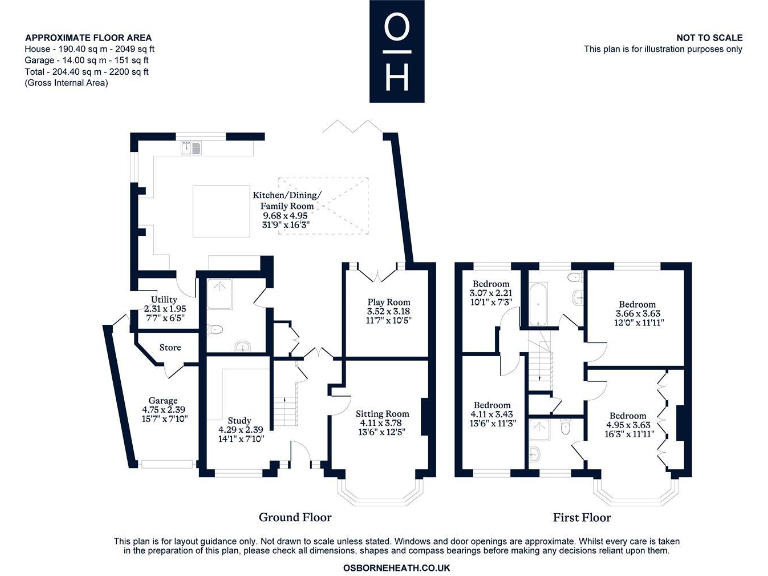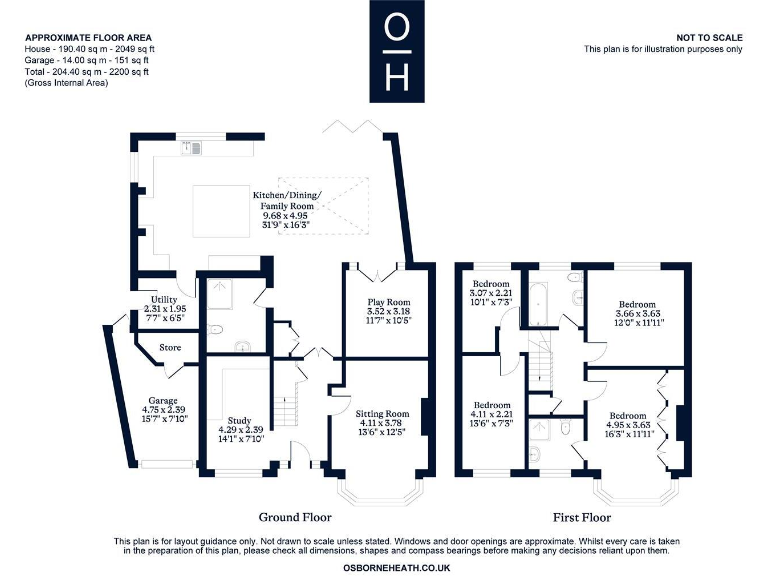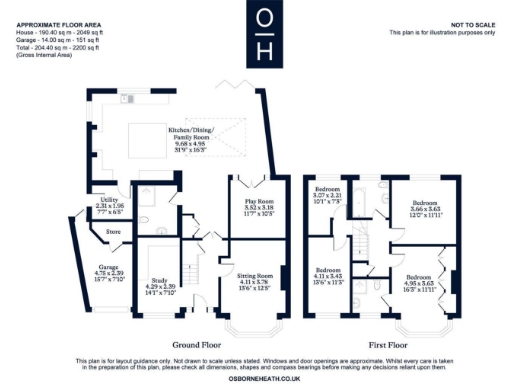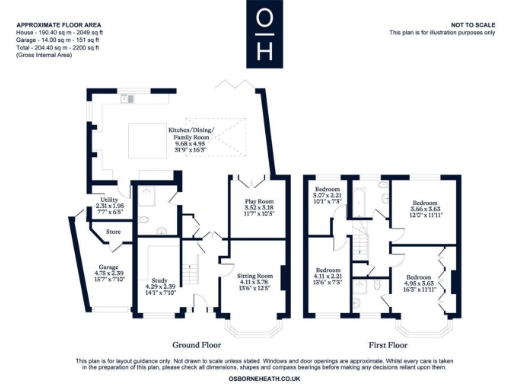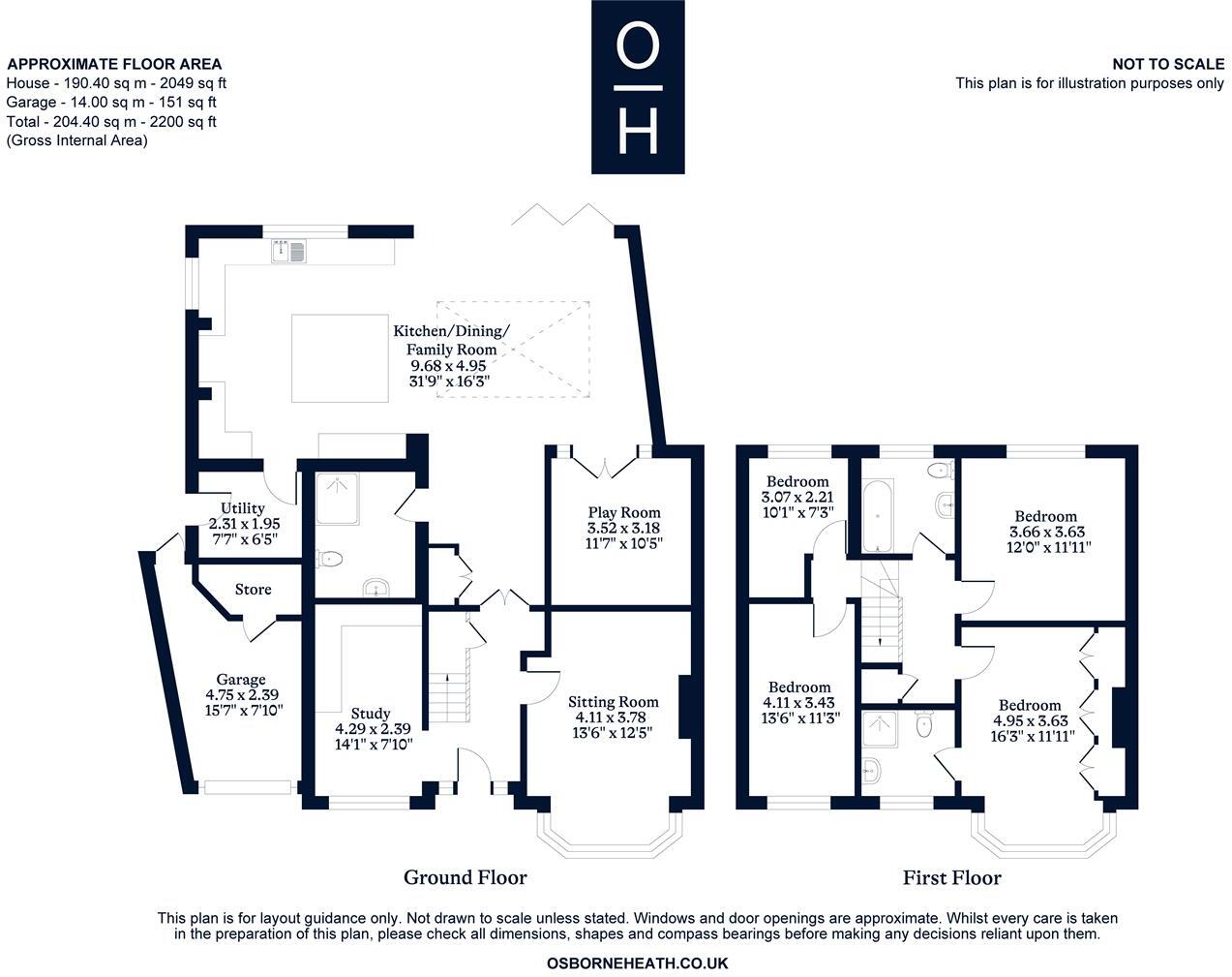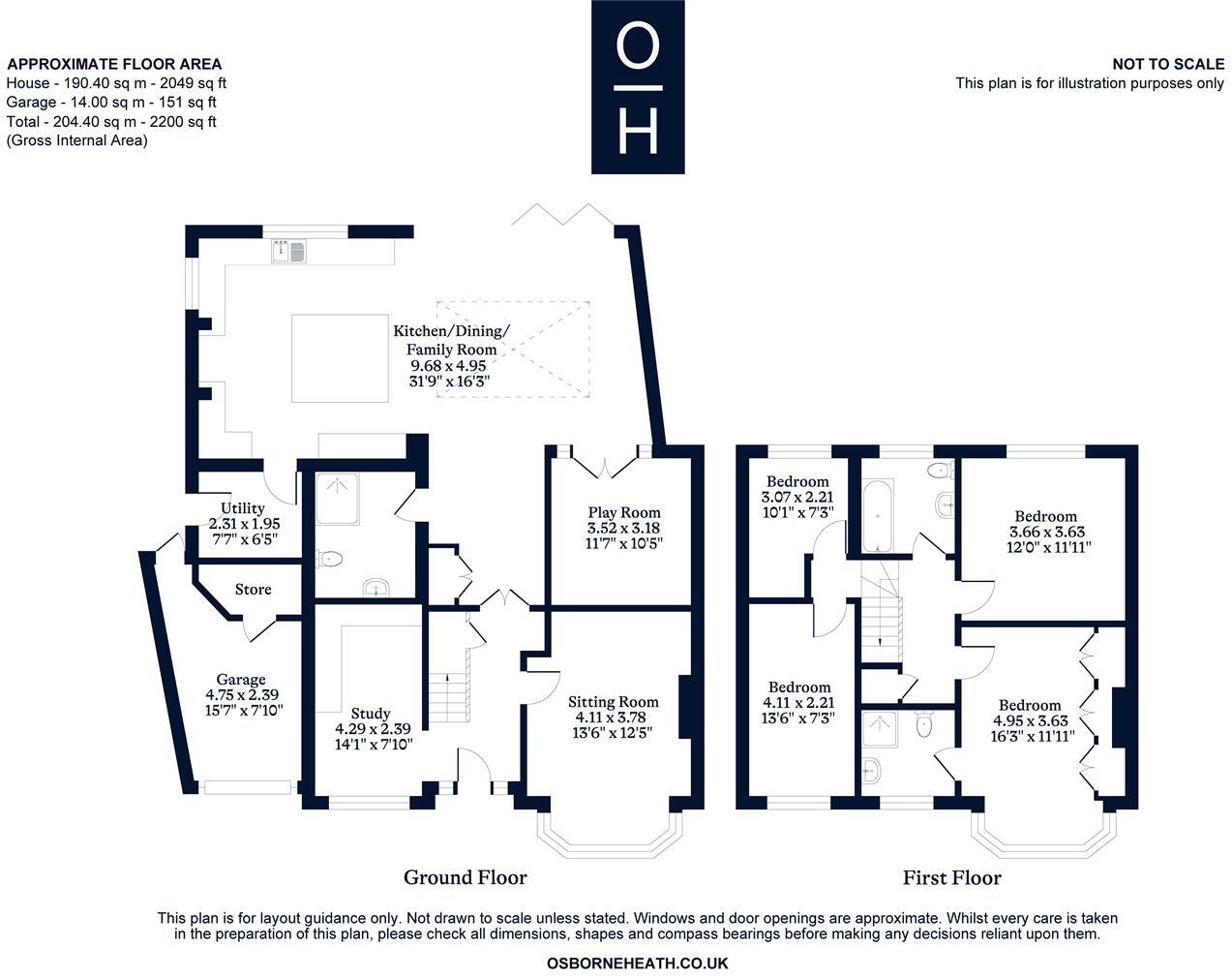Summary - 17 WOODLAND AVENUE WINDSOR SL4 4AG
4 bed 3 bath Semi-Detached
- **Standout Features:**
- Spacious semi-detached, four to five bedroom family home
- Three modern bathrooms
- Expansive garden with patio and summerhouse
- Exceptional open-plan living area with bi-folding doors
- Planning permission for loft extension
- Driveway and garage parking
- Located in a quiet cul-de-sac near Windsor amenities
- **Concerns:**
- Council tax band E (expensive)
- Average local crime rate
- Potential need for insulation in cavity walls
Nestled in a desirable cul-de-sac, this extended semi-detached family home combines both space and comfort across an impressive 2049 square feet. The heart of the home is a stunning open-plan kitchen with a central island and bi-folding doors that seamlessly connect indoor and outdoor spaces, perfect for entertaining. The downstairs features a formal living room with a cozy fireplace, a study that could easily transition into a fifth bedroom, plus a utility room and a convenient shower room with underfloor heating.
Upstairs, you'll find four spacious bedrooms, including a primary suite with an en-suite, ensuring comfort and privacy for the whole family. Outside, the large rear garden offers a serene retreat with an expansive lawn and summerhouse, ideal for family gatherings. With current architectural plans for a loft extension, there’s great potential for future enhancements. Conveniently located near Windsor’s vibrant amenities, schools, and transport links to London, this home is a must-see for families seeking room to grow. Don’t miss the chance to make this your dream home—properties like this don't stay on the market for long!
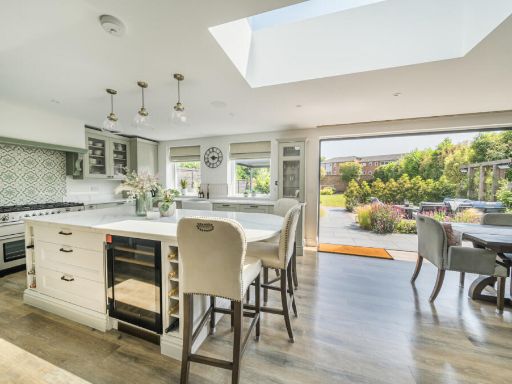 5 bedroom detached house for sale in Clarence Road, Windsor, Berkshire, SL4 — £1,500,000 • 5 bed • 3 bath • 2300 ft²
5 bedroom detached house for sale in Clarence Road, Windsor, Berkshire, SL4 — £1,500,000 • 5 bed • 3 bath • 2300 ft²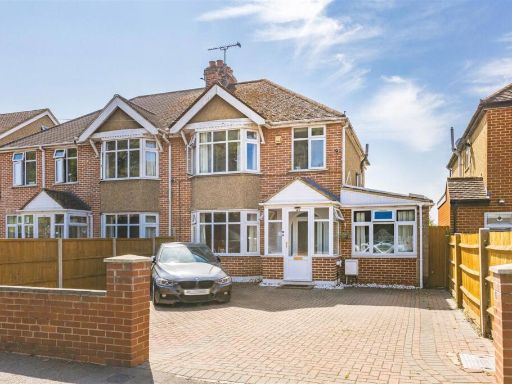 4 bedroom semi-detached house for sale in Maidenhead Road, Windsor, SL4 — £750,000 • 4 bed • 3 bath • 1334 ft²
4 bedroom semi-detached house for sale in Maidenhead Road, Windsor, SL4 — £750,000 • 4 bed • 3 bath • 1334 ft²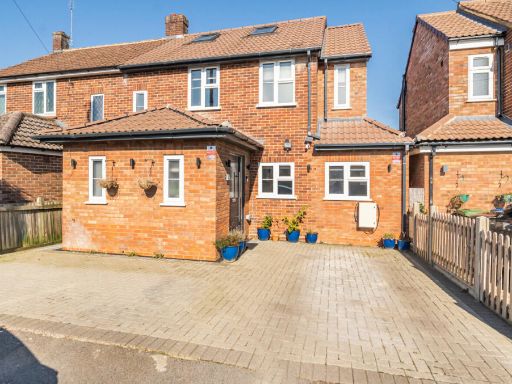 5 bedroom semi-detached house for sale in Peel Close, Windsor, Berkshire, SL4 — £750,000 • 5 bed • 4 bath • 1757 ft²
5 bedroom semi-detached house for sale in Peel Close, Windsor, Berkshire, SL4 — £750,000 • 5 bed • 4 bath • 1757 ft²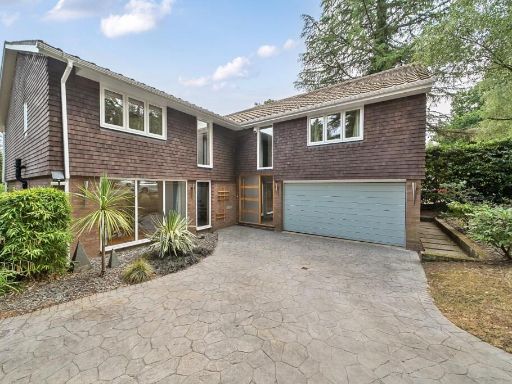 5 bedroom detached house for sale in Dower Park, Windsor, Berkshire, SL4 — £1,250,000 • 5 bed • 4 bath • 2968 ft²
5 bedroom detached house for sale in Dower Park, Windsor, Berkshire, SL4 — £1,250,000 • 5 bed • 4 bath • 2968 ft²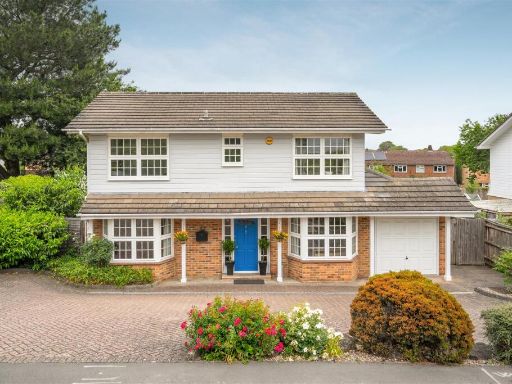 4 bedroom detached house for sale in Brudenell, Windsor, SL4 — £1,000,000 • 4 bed • 2 bath • 1626 ft²
4 bedroom detached house for sale in Brudenell, Windsor, SL4 — £1,000,000 • 4 bed • 2 bath • 1626 ft²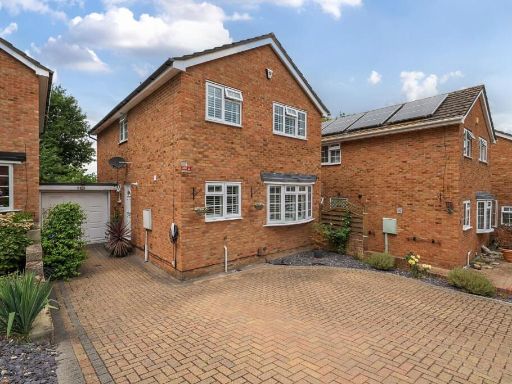 4 bedroom house for sale in Washington Drive, Windsor, SL4 — £650,000 • 4 bed • 2 bath • 1097 ft²
4 bedroom house for sale in Washington Drive, Windsor, SL4 — £650,000 • 4 bed • 2 bath • 1097 ft²