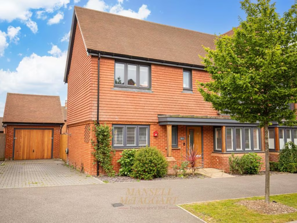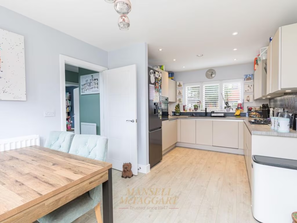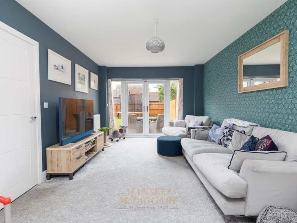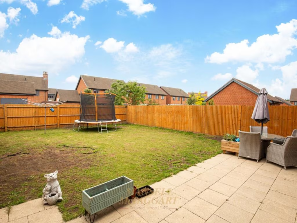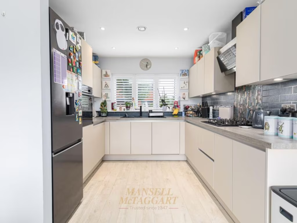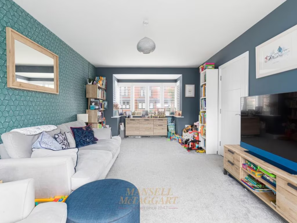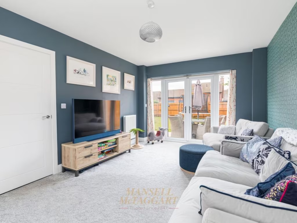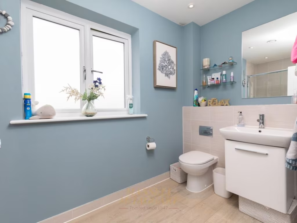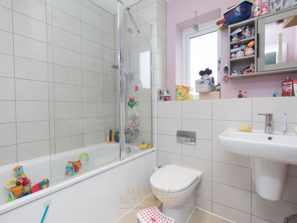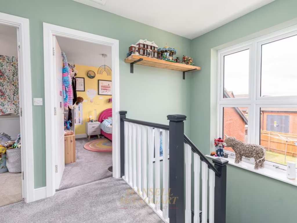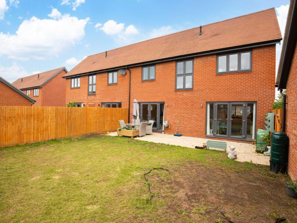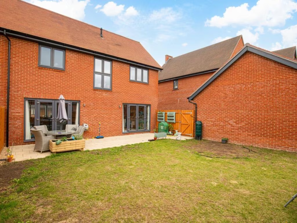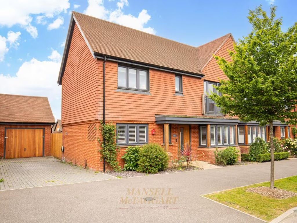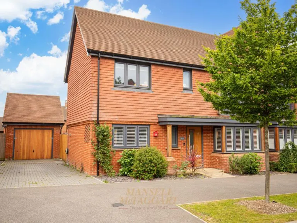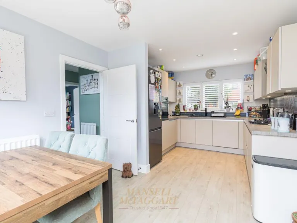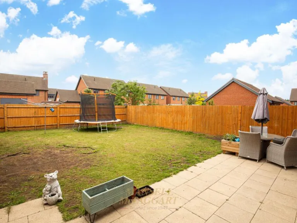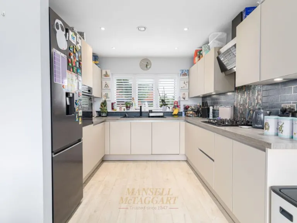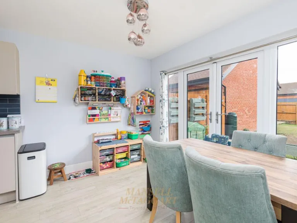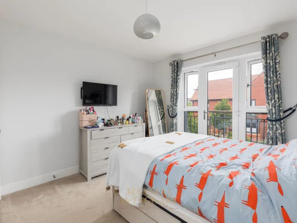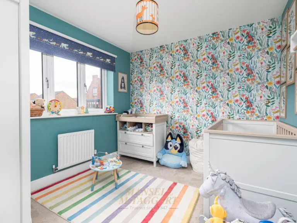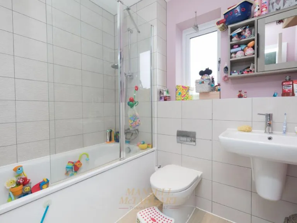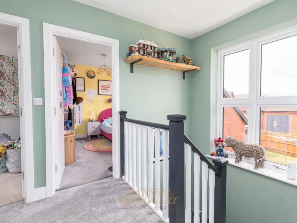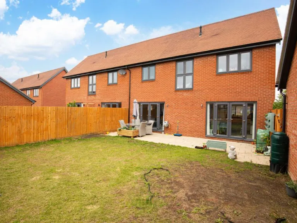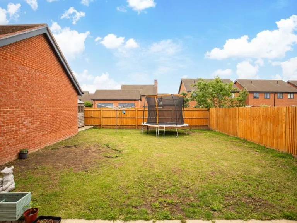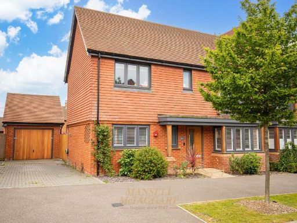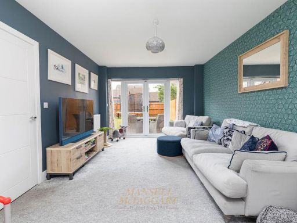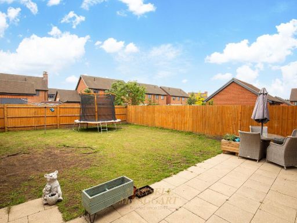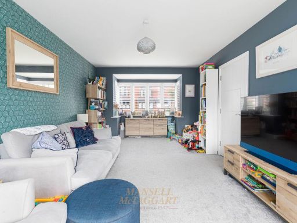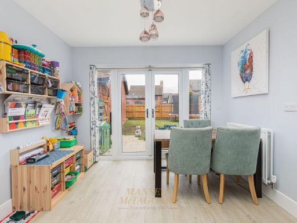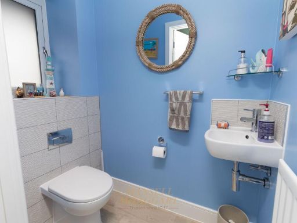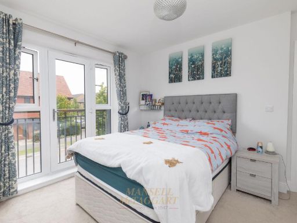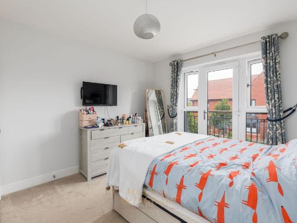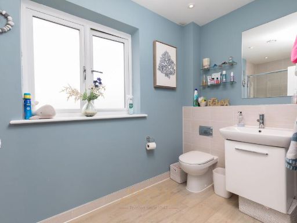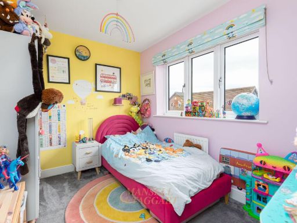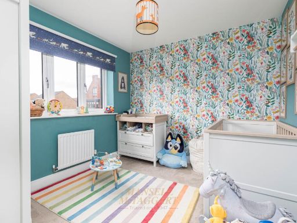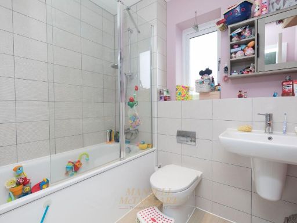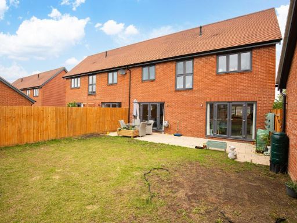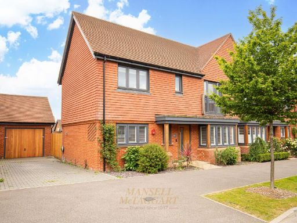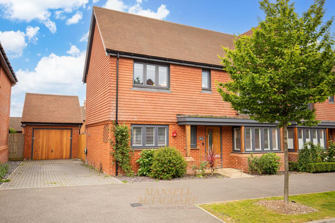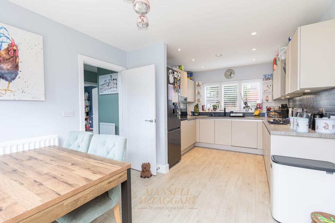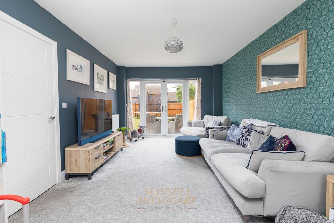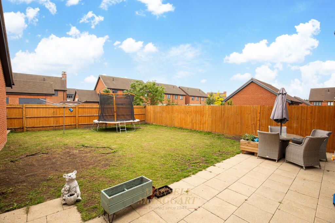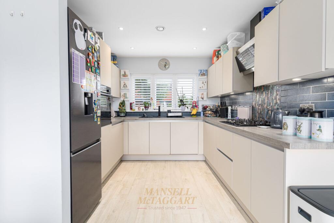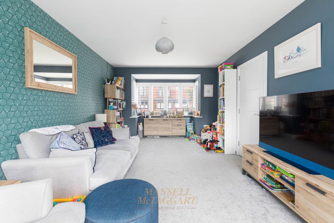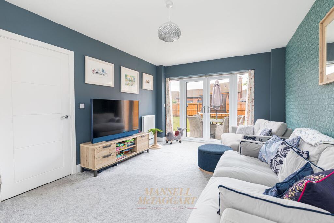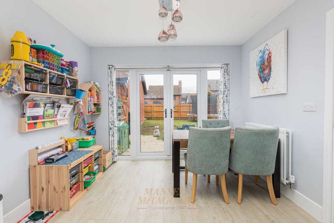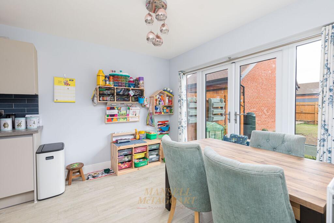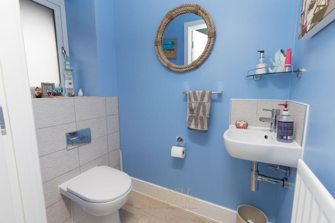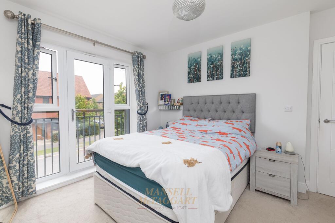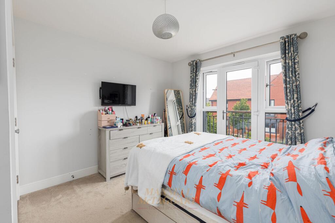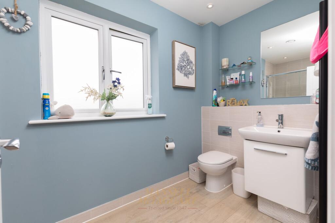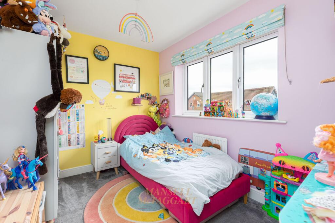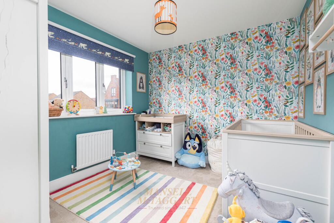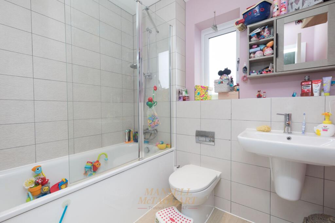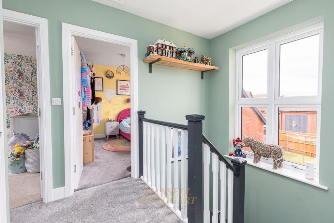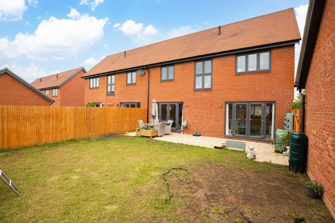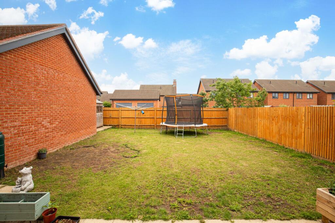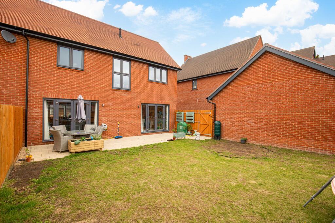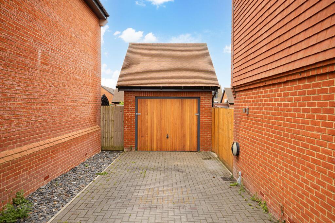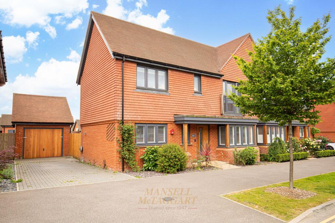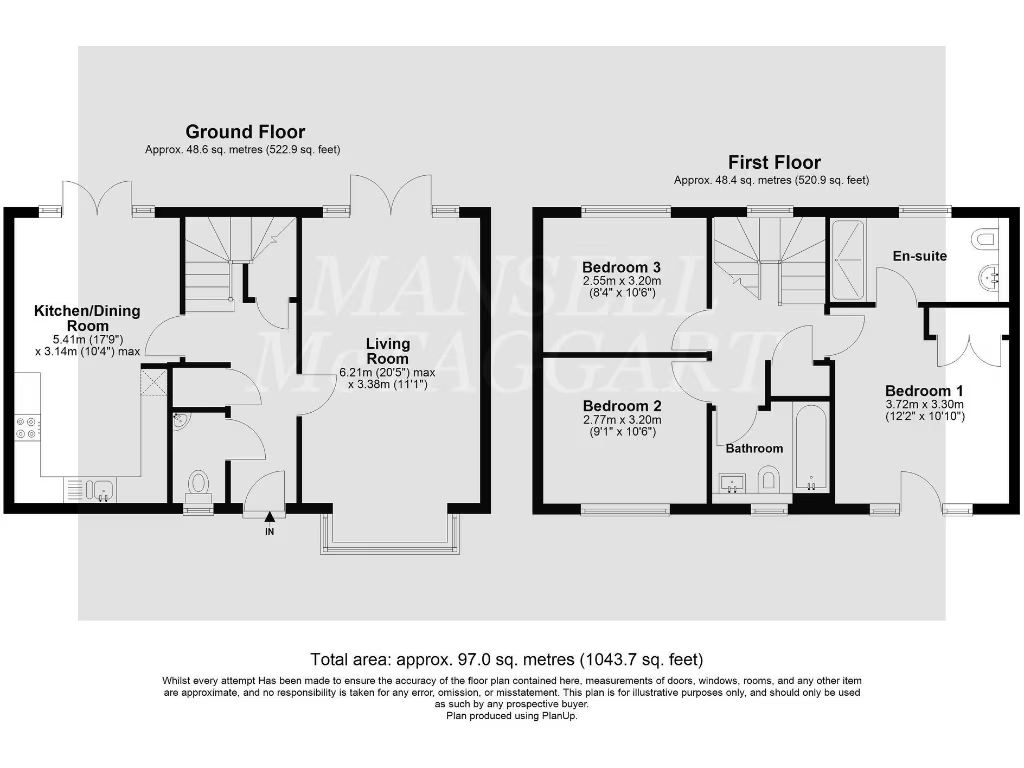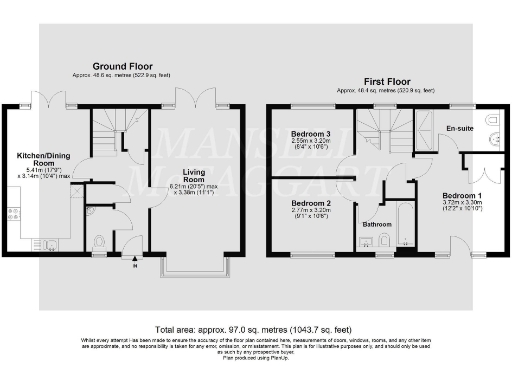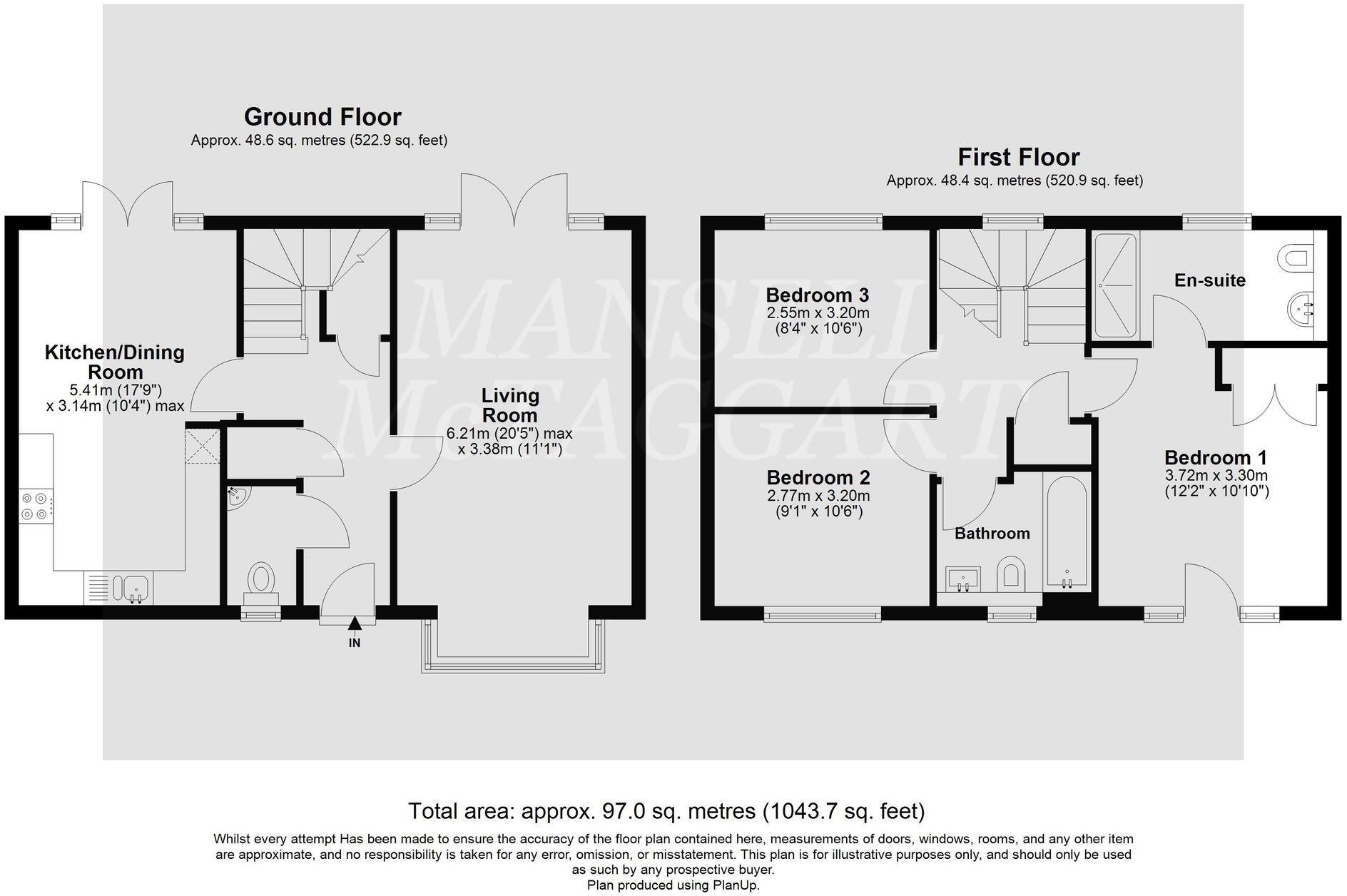Summary - Bellevue Farm Road, Pease Pottage, RH11 RH11 9GU
3 bed 2 bath Semi-Detached
Contemporary 3-bed family home with EV charger, garage and south garden..
- Three double bedrooms; main bedroom with en-suite shower
- Open-plan kitchen/diner and living room with double doors
- South-facing rear garden with patio and lawn
- Driveway for two cars, integrated EV charger, single garage
- Built 2020 with remaining NHBC warranty
- EPC B and fast broadband; very low local crime
- Service charge £432 paid biannually; Council Tax Band D
- Internal size average at about 1,044 sq ft
This three-double-bedroom semi-detached house on Bellevue Farm Road is a modern family home built by Thakeham Homes in 2020 to the Albourne design. The layout delivers a generous living room and a spacious kitchen/dining room, both with French doors to the south-facing garden, plus a main bedroom with en-suite — well suited to everyday family life and entertaining.
Practical features include driveway parking for two cars with an integrated EV charger, a single garage with power, and the remainder of the NHBC warranty, which together reduce near-term maintenance worry. Energy performance is strong (EPC B) and the property benefits from mains gas central heating and fast broadband in a low-crime, well-connected village setting.
Local amenities support family living: a primary school rated Good, nearby secondary provision, the Fastway bus to Three Bridges and Gatwick, communal green space, and easy access to Tilgate Forest walks. The plot is a decent size with patio and lawn areas that are south-facing and low maintenance.
Notable practical points: there is a biannual service charge of £432 for the development, Council Tax sits in Band D, and the overall internal area is average for a three-bedroom home (about 1,044 sq ft). These are balanced by modern construction, an active NHBC warranty, and useful built-in features like the EV charger and integrated kitchen appliances.
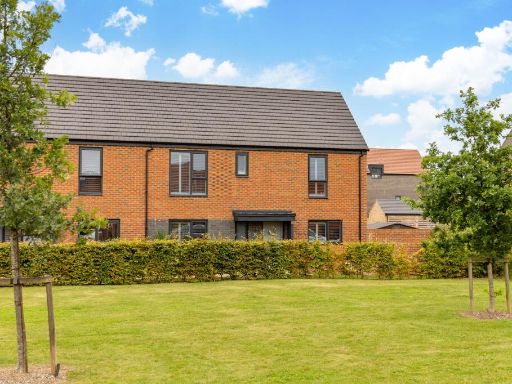 3 bedroom semi-detached house for sale in Bellevue Farm Road, Pease Pottage, RH11 — £500,000 • 3 bed • 2 bath • 1053 ft²
3 bedroom semi-detached house for sale in Bellevue Farm Road, Pease Pottage, RH11 — £500,000 • 3 bed • 2 bath • 1053 ft²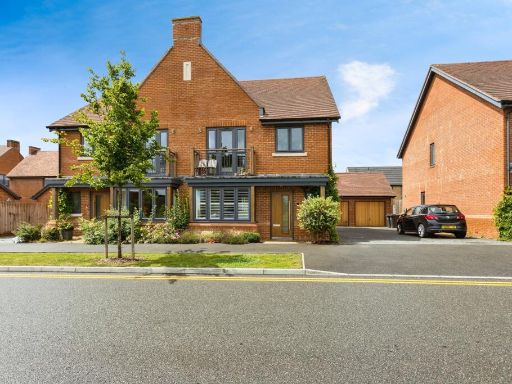 4 bedroom semi-detached house for sale in Bellevue Farm Road, Crawley, RH11 — £630,000 • 4 bed • 2 bath • 1473 ft²
4 bedroom semi-detached house for sale in Bellevue Farm Road, Crawley, RH11 — £630,000 • 4 bed • 2 bath • 1473 ft²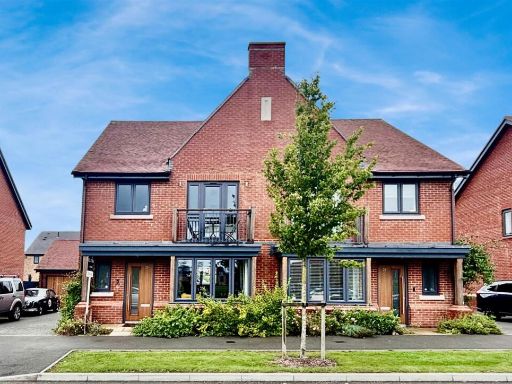 4 bedroom semi-detached house for sale in Bellevue Farm Road, Pease Pottage,, RH11 — £630,000 • 4 bed • 2 bath • 1220 ft²
4 bedroom semi-detached house for sale in Bellevue Farm Road, Pease Pottage,, RH11 — £630,000 • 4 bed • 2 bath • 1220 ft²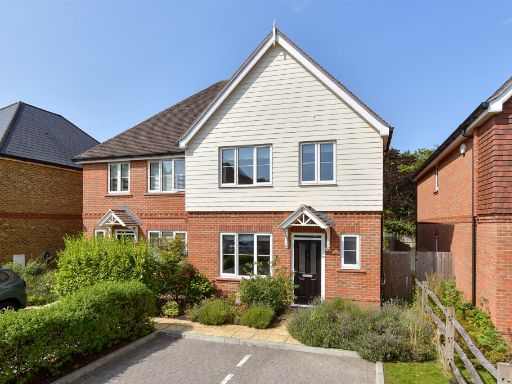 3 bedroom semi-detached house for sale in Foresters Way, Pease Pottage, Crawley, West Sussex, RH11 — £500,000 • 3 bed • 2 bath • 749 ft²
3 bedroom semi-detached house for sale in Foresters Way, Pease Pottage, Crawley, West Sussex, RH11 — £500,000 • 3 bed • 2 bath • 749 ft²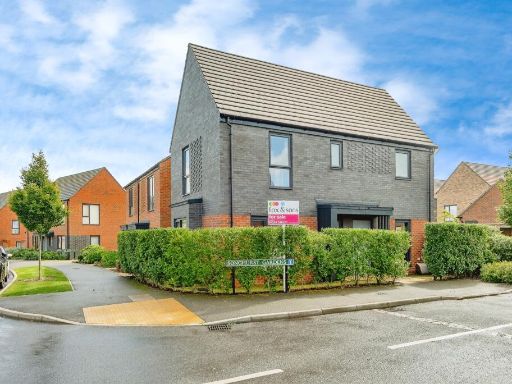 3 bedroom detached house for sale in Songhurst Gardens, Pease Pottage, Crawley, RH11 — £550,000 • 3 bed • 1 bath • 1556 ft²
3 bedroom detached house for sale in Songhurst Gardens, Pease Pottage, Crawley, RH11 — £550,000 • 3 bed • 1 bath • 1556 ft²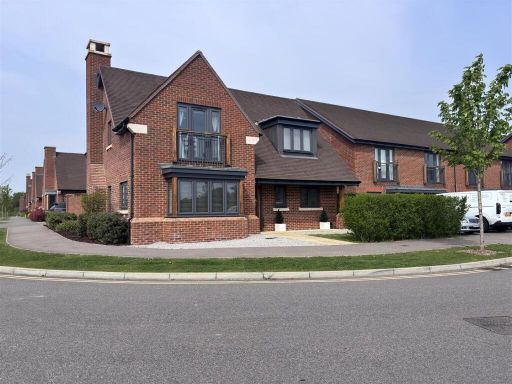 3 bedroom house for sale in Bensons Hill Road, Pease Pottage, Crawley, RH11 — £700,000 • 3 bed • 2 bath • 1434 ft²
3 bedroom house for sale in Bensons Hill Road, Pease Pottage, Crawley, RH11 — £700,000 • 3 bed • 2 bath • 1434 ft²