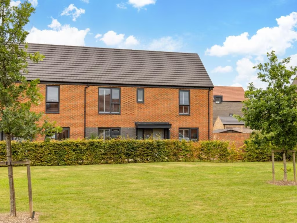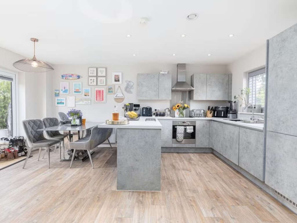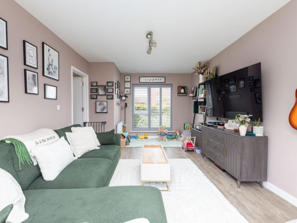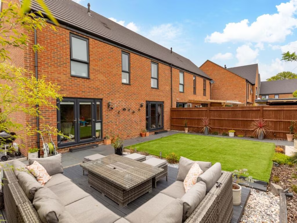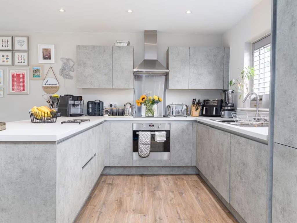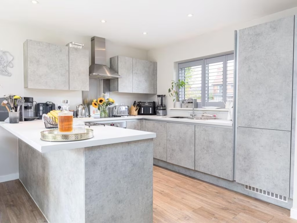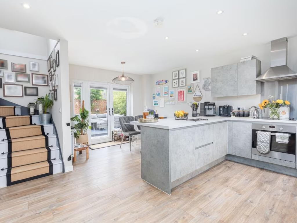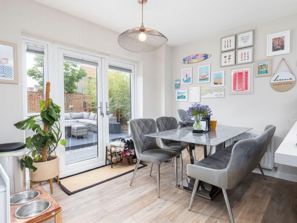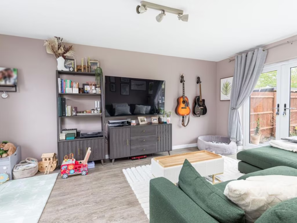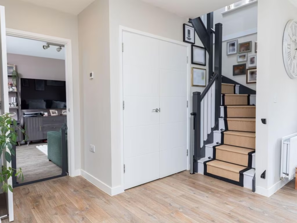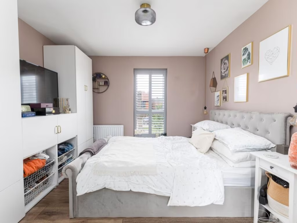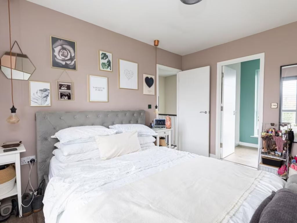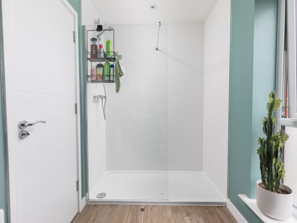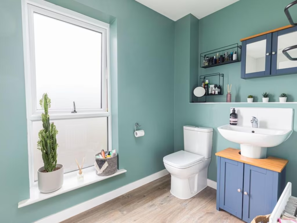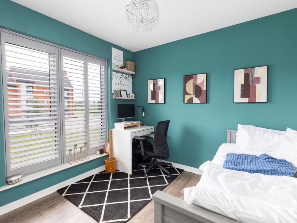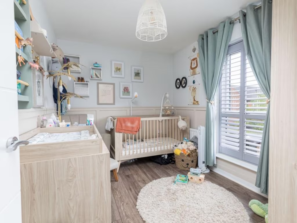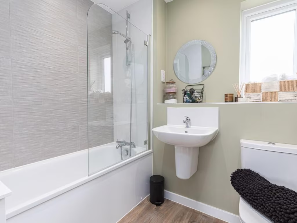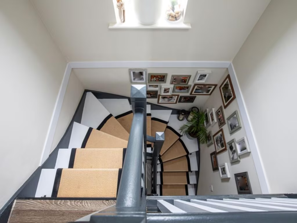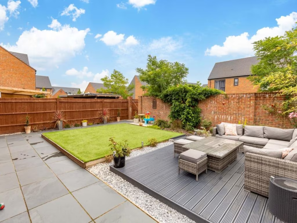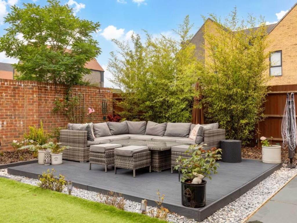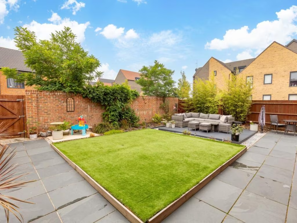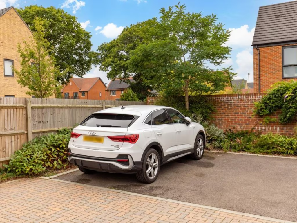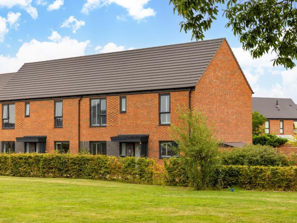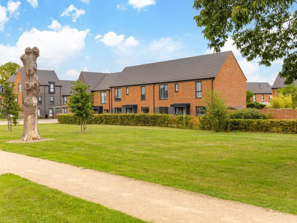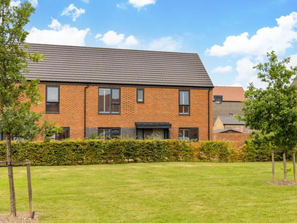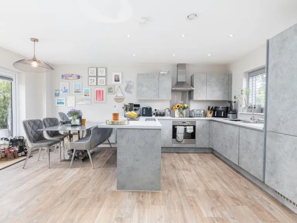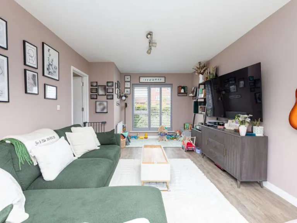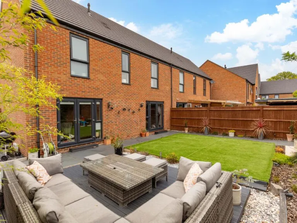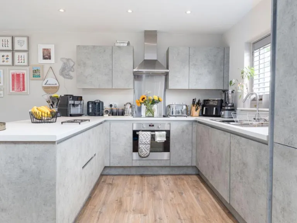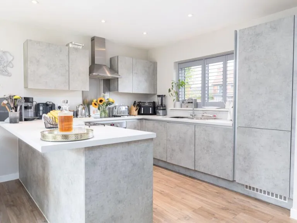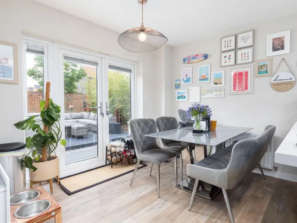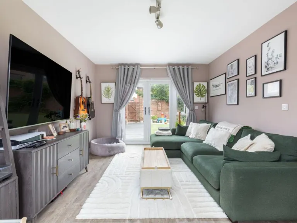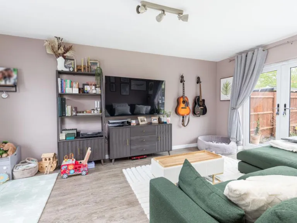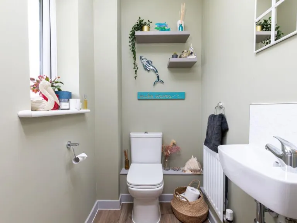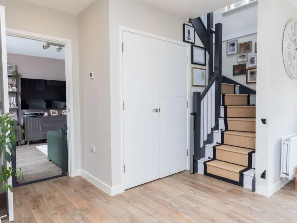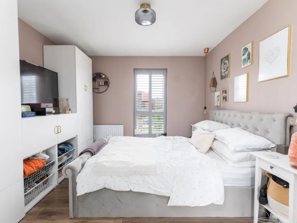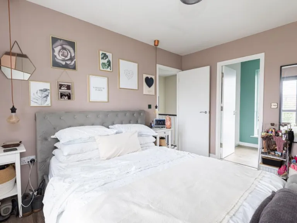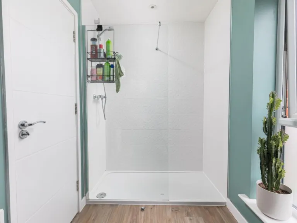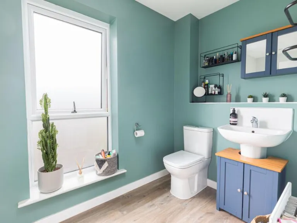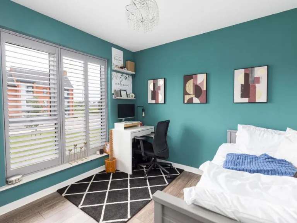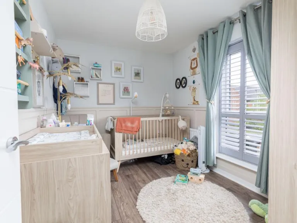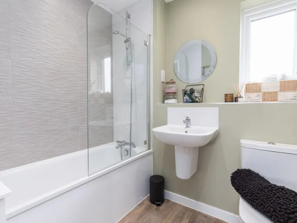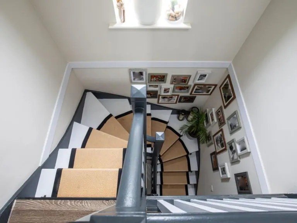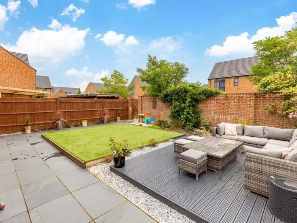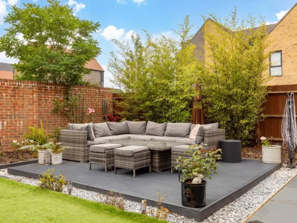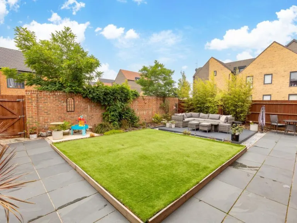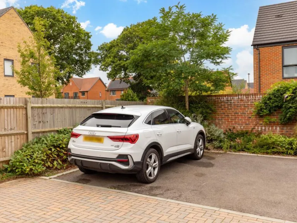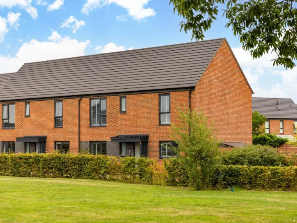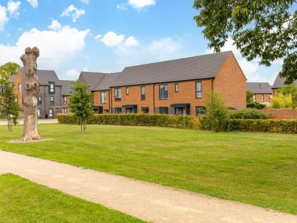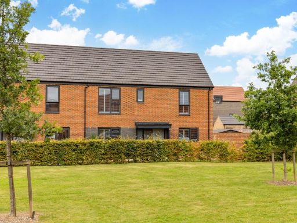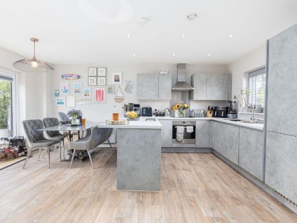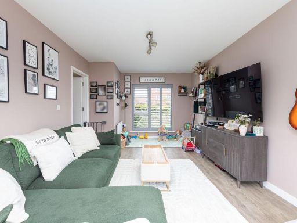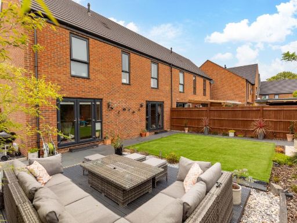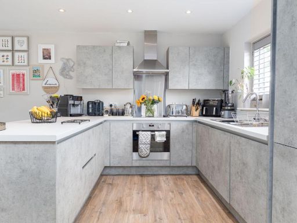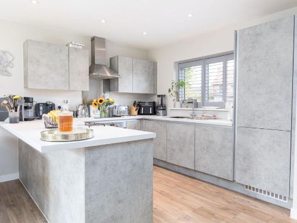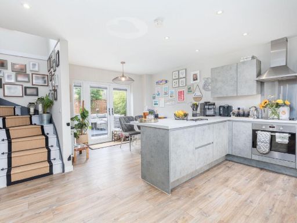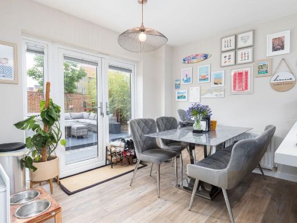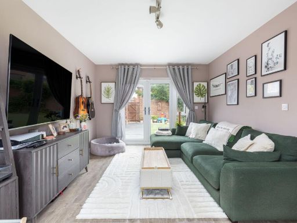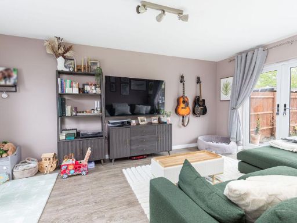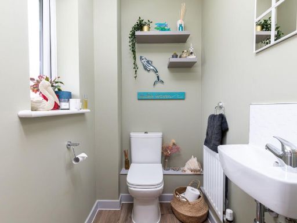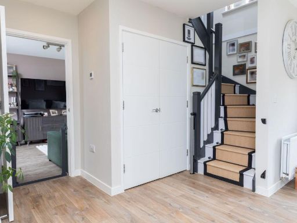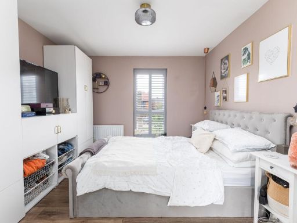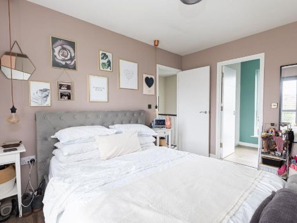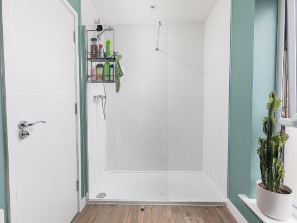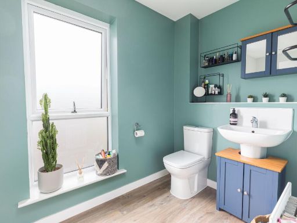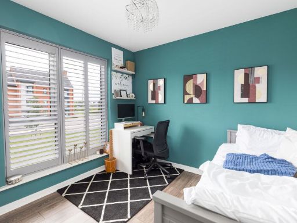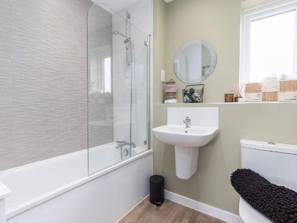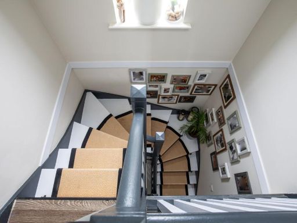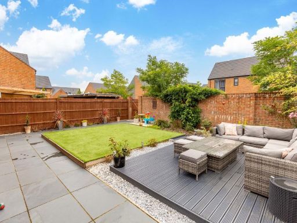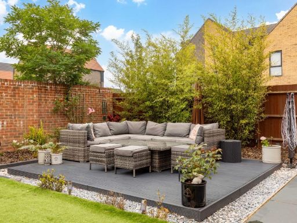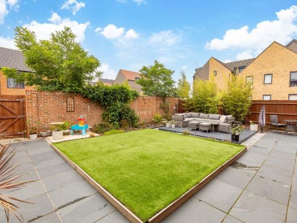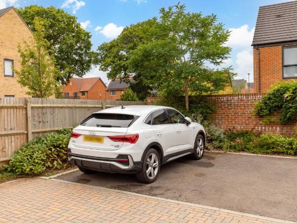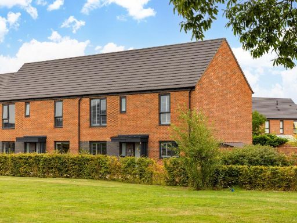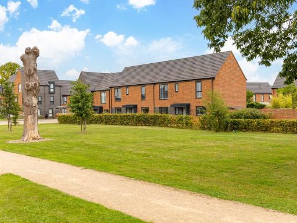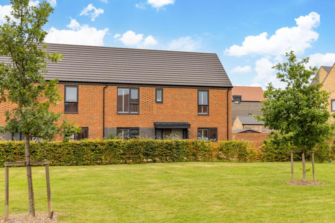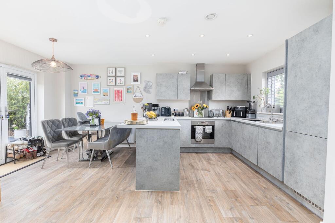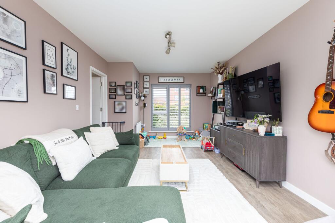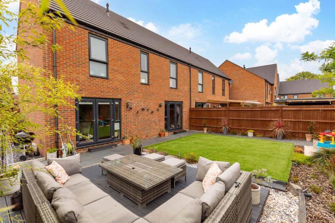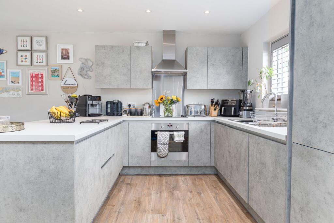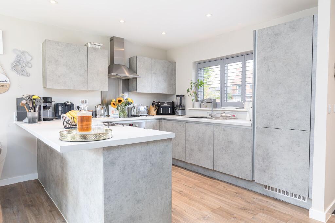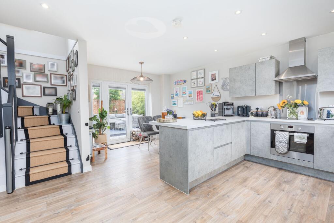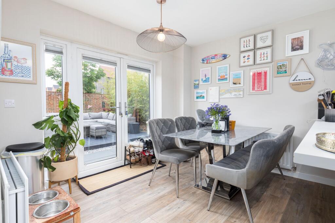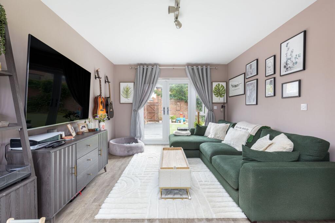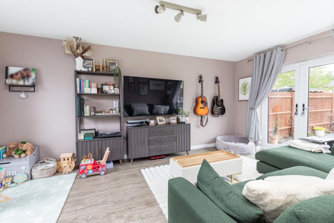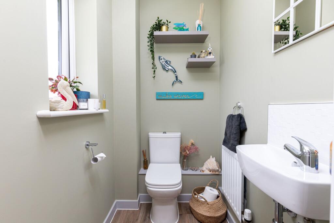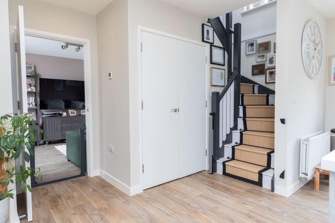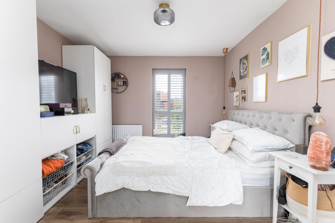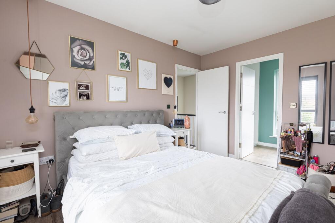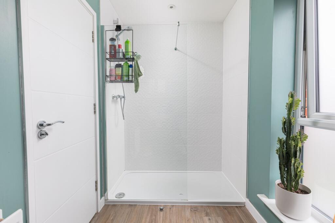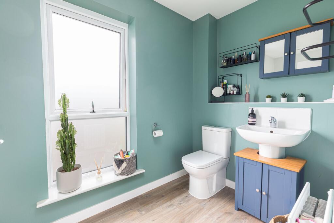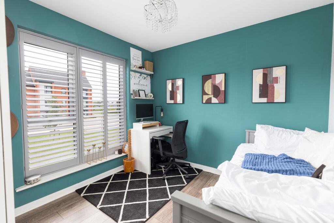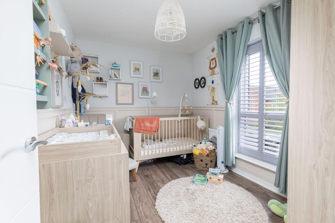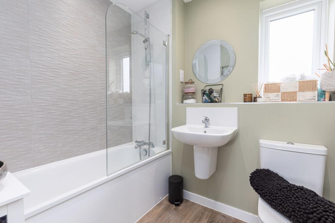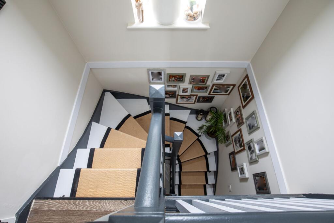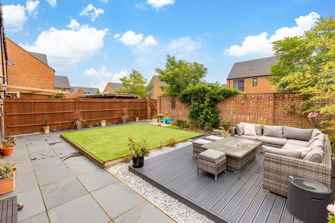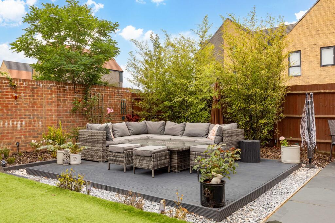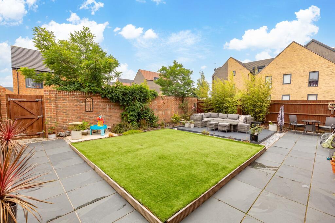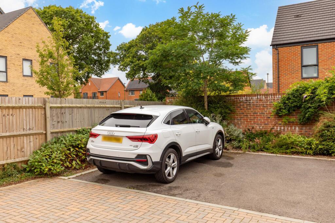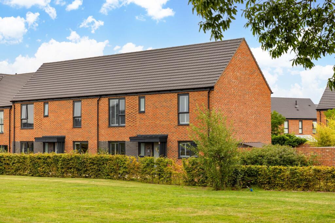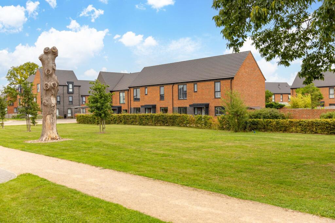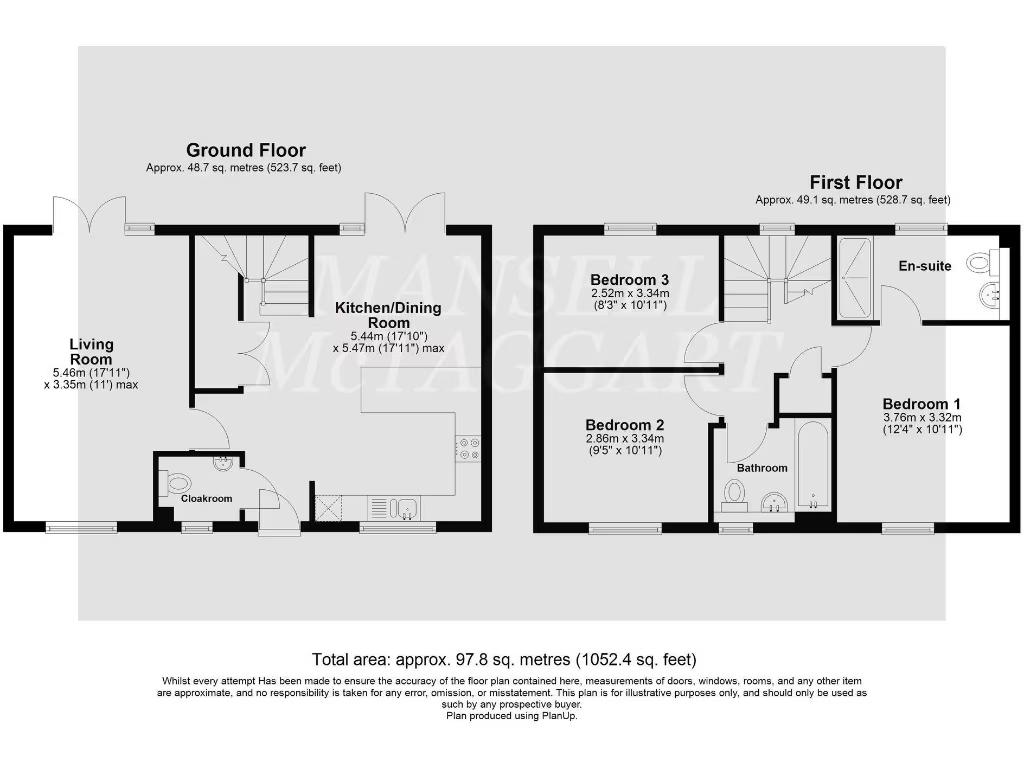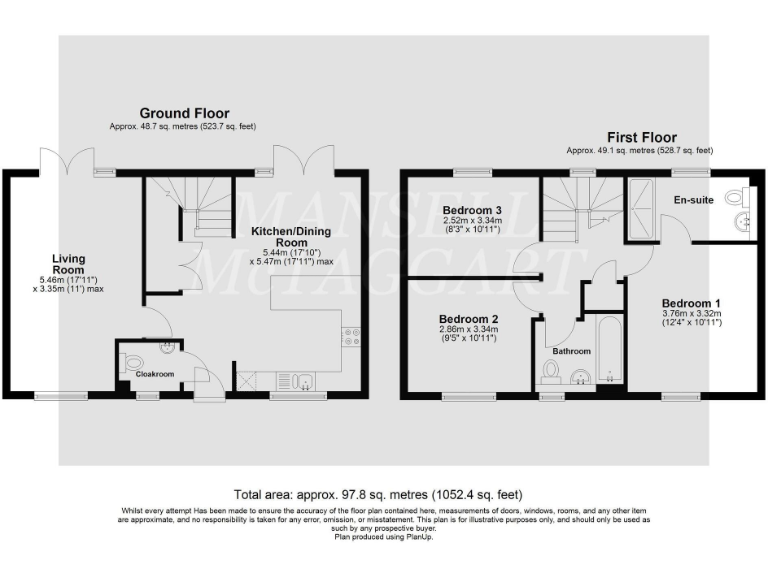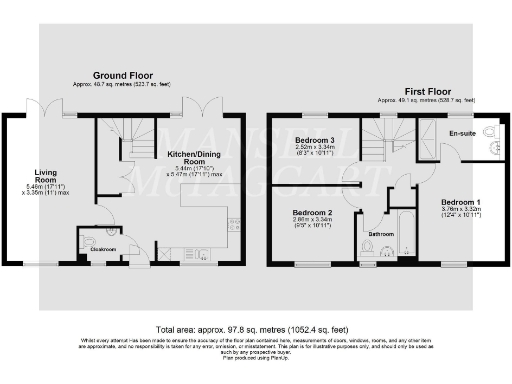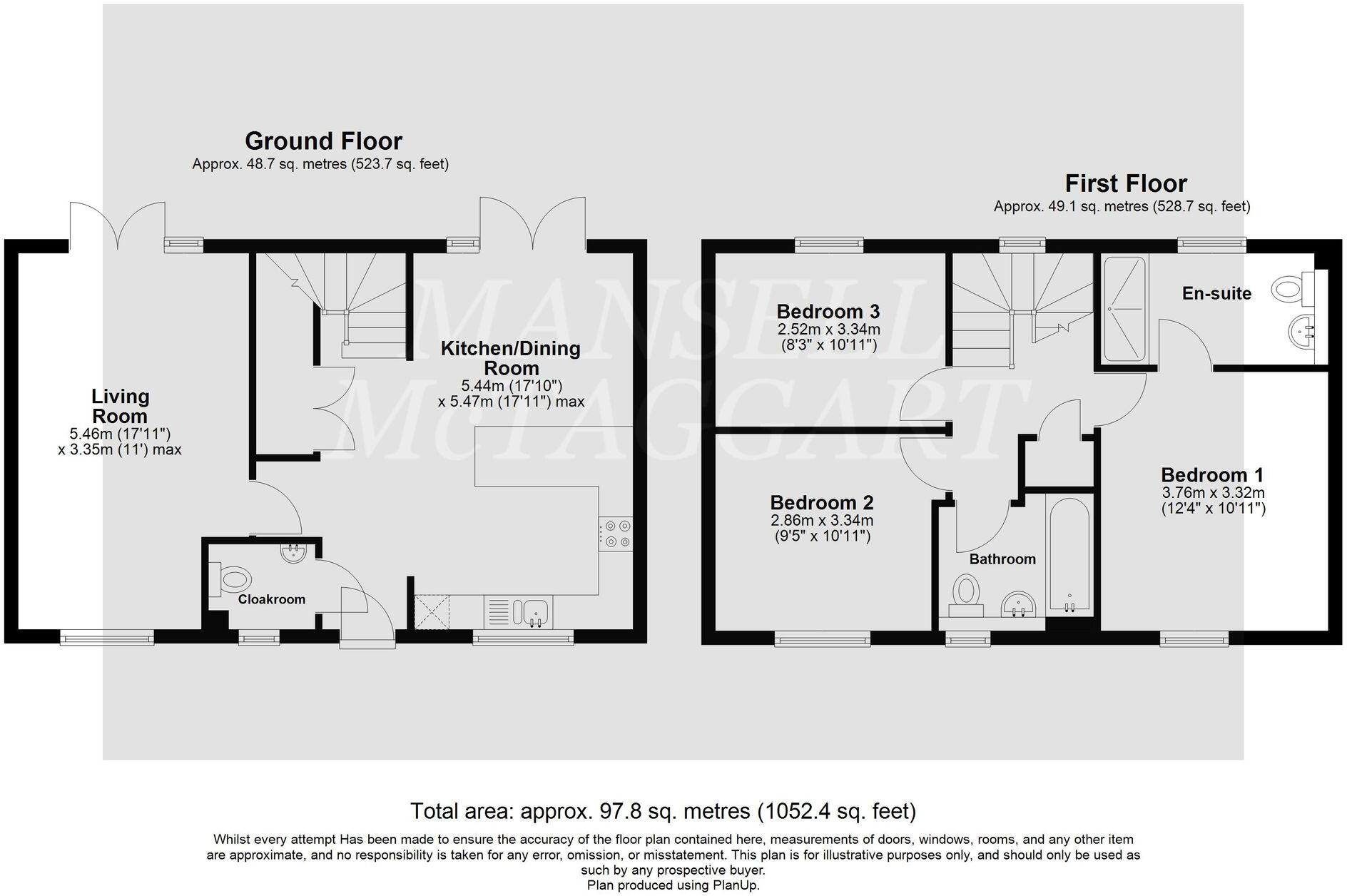Summary - Bellevue Farm Road, Pease Pottage, RH11 RH11 9GU
3 bed 2 bath Semi-Detached
Contemporary three-bedroom family home on Woodgate with gardens and two parking spaces.
- Three double bedrooms, main bedroom with en‑suite shower
- Spacious open-plan kitchen/diner with integrated appliances
- Landscaped rear garden with patio, raised deck and shed
- Two allocated off-street parking spaces to the rear
- Built 2021 with remainder of NHBC-style warranty
- Annual service charge £432 (paid bi‑annually)
- Small plot size; modern layout rather than period character
- EPC B, mains gas heating, freehold tenure
Built in 2021, this three-double-bedroom semi-detached home on the sought-after Woodgate development is arranged over two floors and offers comfortable family living across about 1,053 sq ft. The ground floor features a large open-plan kitchen/dining room with integrated appliances and breakfast bar, double French doors to the landscaped rear garden, plus a double-aspect living room and guest cloakroom. The main bedroom benefits from an en-suite shower room and two further double bedrooms share a well-fitted family bathroom.
Outside, the property sits beside a generous communal green and has a thoughtfully laid-out, low-maintenance rear garden with patio, raised deck and shed. Two allocated parking spaces are provided to the rear. Practical extras include mains gas heating with boiler and radiators, an EPC rating of B and the remainder of an NHBC-style warranty for added peace of mind.
Woodgate suits families: on-site green space, children’s park, community amenities and good bus links (Fastway 20) to Three Bridges and Gatwick make commuting and school runs straightforward. Local schools include Woodgate Primary Academy and Thomas Bennett Community College, both with favourable reputations.
Notable points to consider: the plot is relatively small and the layout is modern rather than characterful. There is an annual service charge of £432 (paid bi‑annually), and parking is to the rear rather than immediately adjacent to the front door. Overall this freehold home offers a turn-key, low-maintenance option for families seeking a modern village-edge location with good transport links.
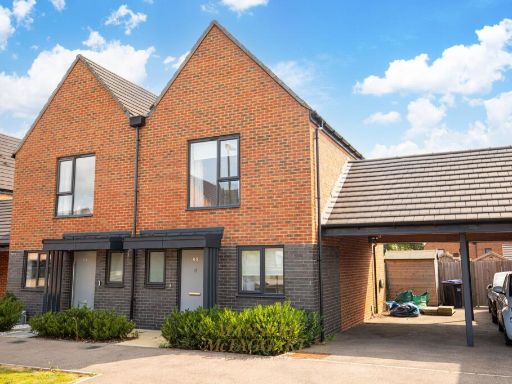 2 bedroom semi-detached house for sale in Bellevue Farm Road, Pease Pottage, RH11 — £390,000 • 2 bed • 1 bath • 772 ft²
2 bedroom semi-detached house for sale in Bellevue Farm Road, Pease Pottage, RH11 — £390,000 • 2 bed • 1 bath • 772 ft²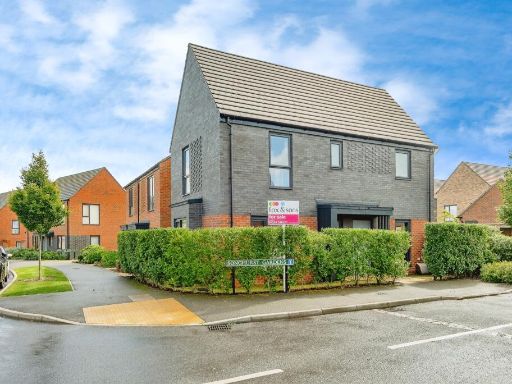 3 bedroom detached house for sale in Songhurst Gardens, Pease Pottage, Crawley, RH11 — £550,000 • 3 bed • 1 bath • 1556 ft²
3 bedroom detached house for sale in Songhurst Gardens, Pease Pottage, Crawley, RH11 — £550,000 • 3 bed • 1 bath • 1556 ft²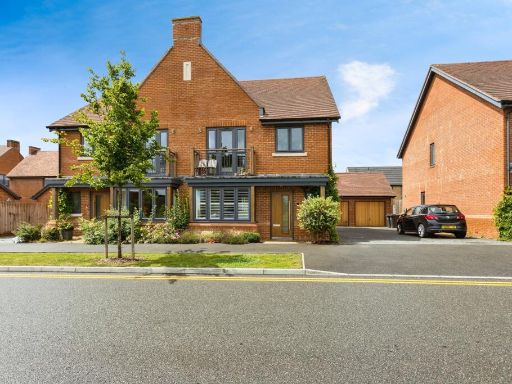 4 bedroom semi-detached house for sale in Bellevue Farm Road, Crawley, RH11 — £630,000 • 4 bed • 2 bath • 1473 ft²
4 bedroom semi-detached house for sale in Bellevue Farm Road, Crawley, RH11 — £630,000 • 4 bed • 2 bath • 1473 ft²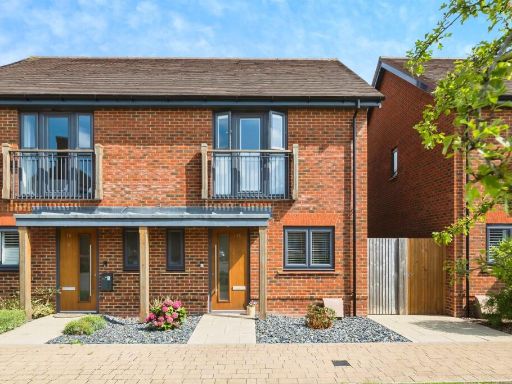 2 bedroom semi-detached house for sale in Gordons Way, Pease Pottage, Crawley, RH11 — £425,000 • 2 bed • 2 bath • 786 ft²
2 bedroom semi-detached house for sale in Gordons Way, Pease Pottage, Crawley, RH11 — £425,000 • 2 bed • 2 bath • 786 ft²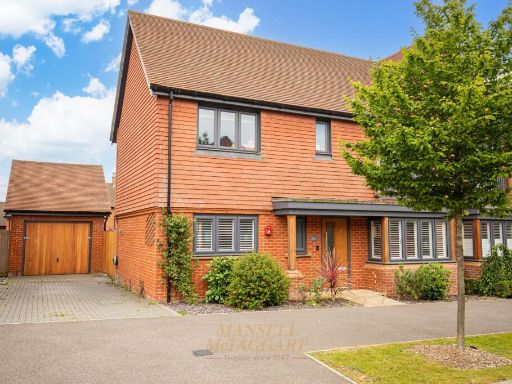 3 bedroom semi-detached house for sale in Bellevue Farm Road, Pease Pottage, RH11 — £550,000 • 3 bed • 2 bath • 1044 ft²
3 bedroom semi-detached house for sale in Bellevue Farm Road, Pease Pottage, RH11 — £550,000 • 3 bed • 2 bath • 1044 ft²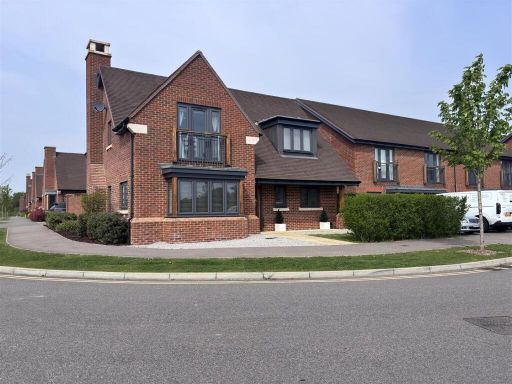 3 bedroom house for sale in Bensons Hill Road, Pease Pottage, Crawley, RH11 — £700,000 • 3 bed • 2 bath • 1434 ft²
3 bedroom house for sale in Bensons Hill Road, Pease Pottage, Crawley, RH11 — £700,000 • 3 bed • 2 bath • 1434 ft²