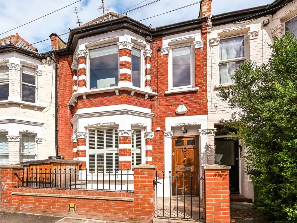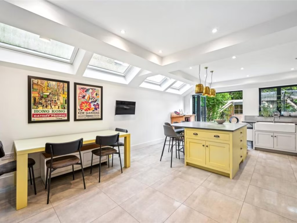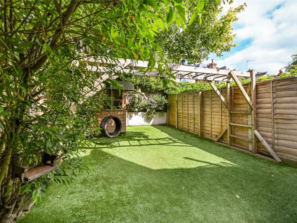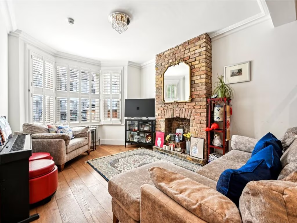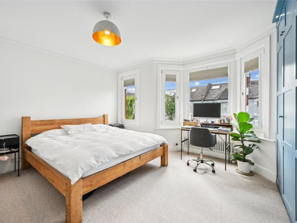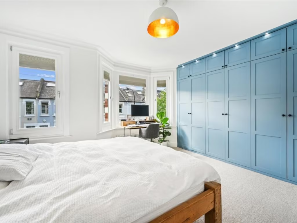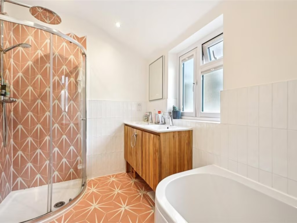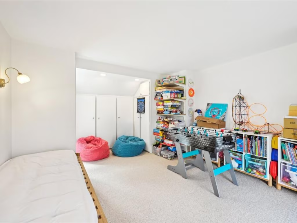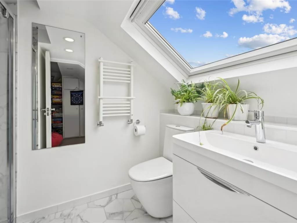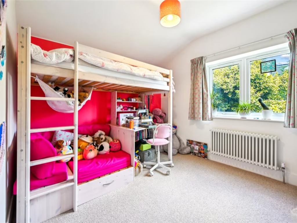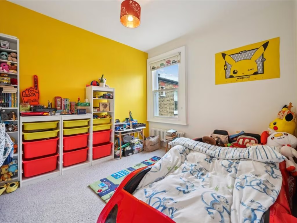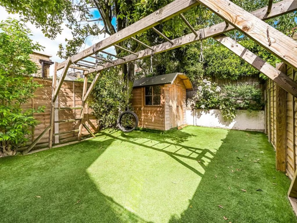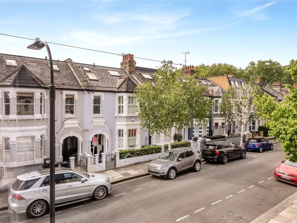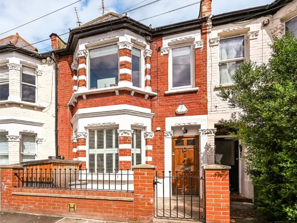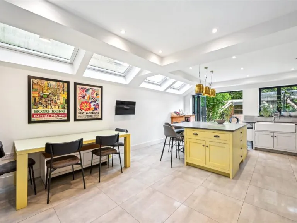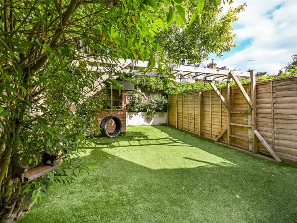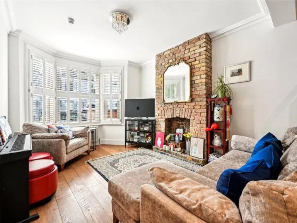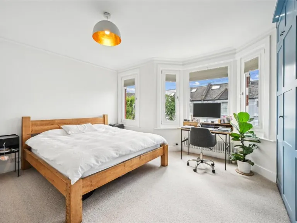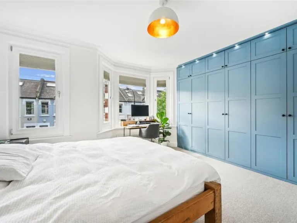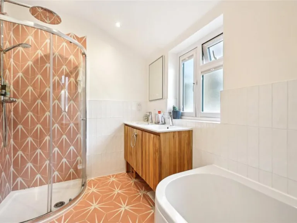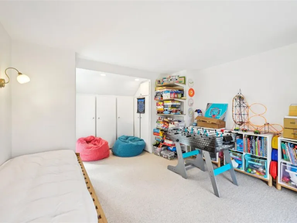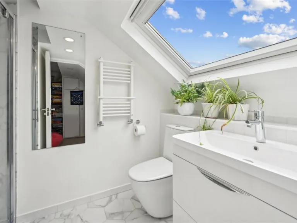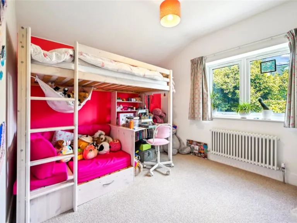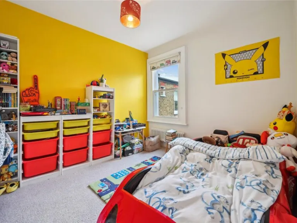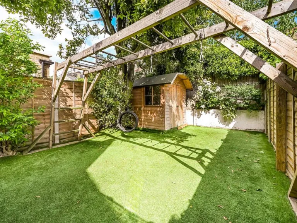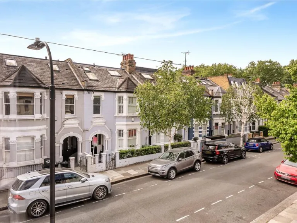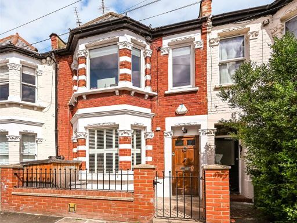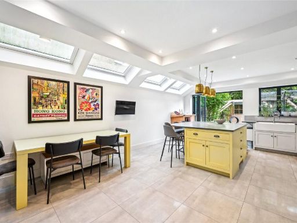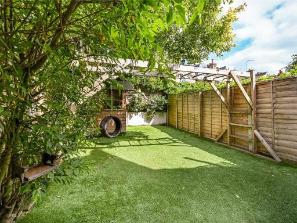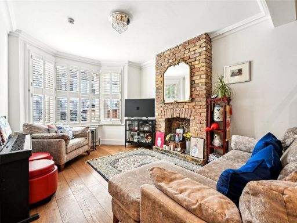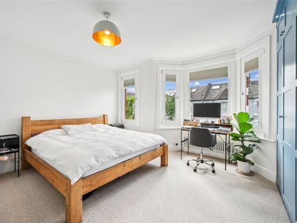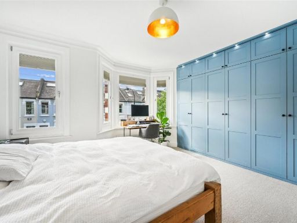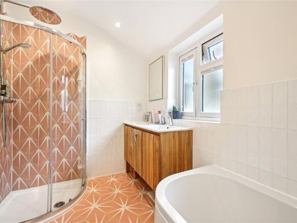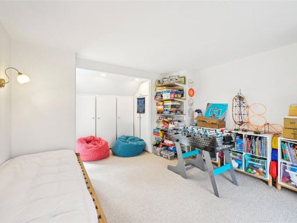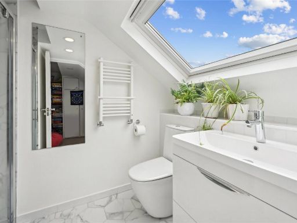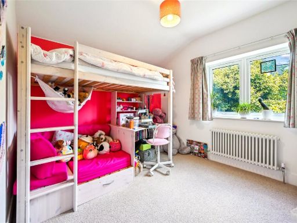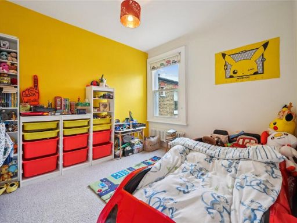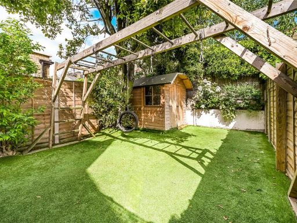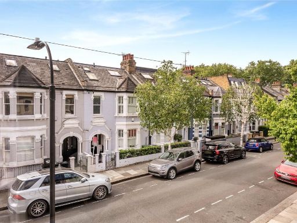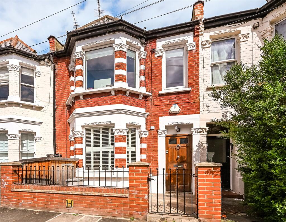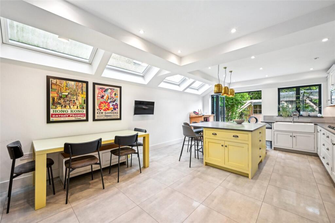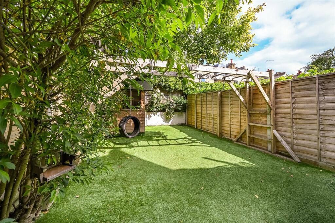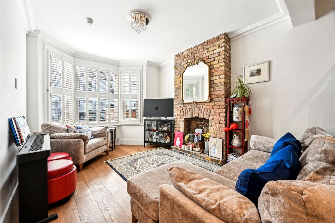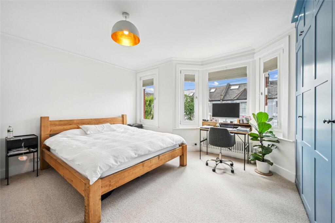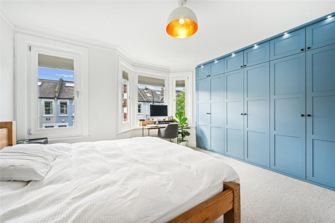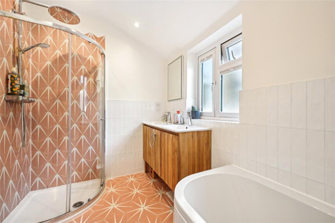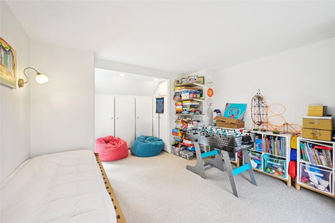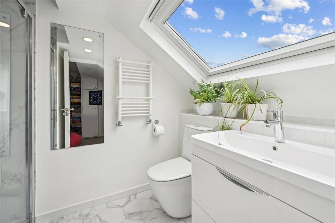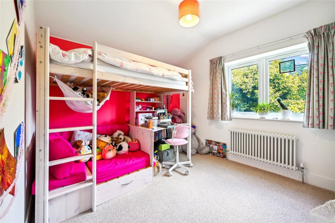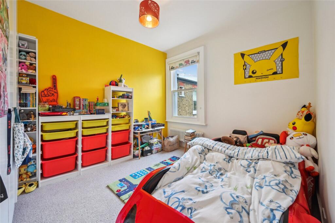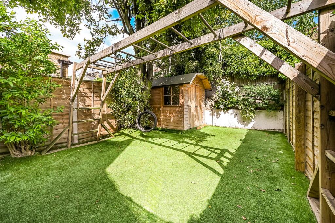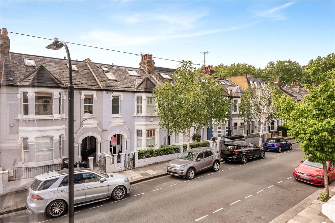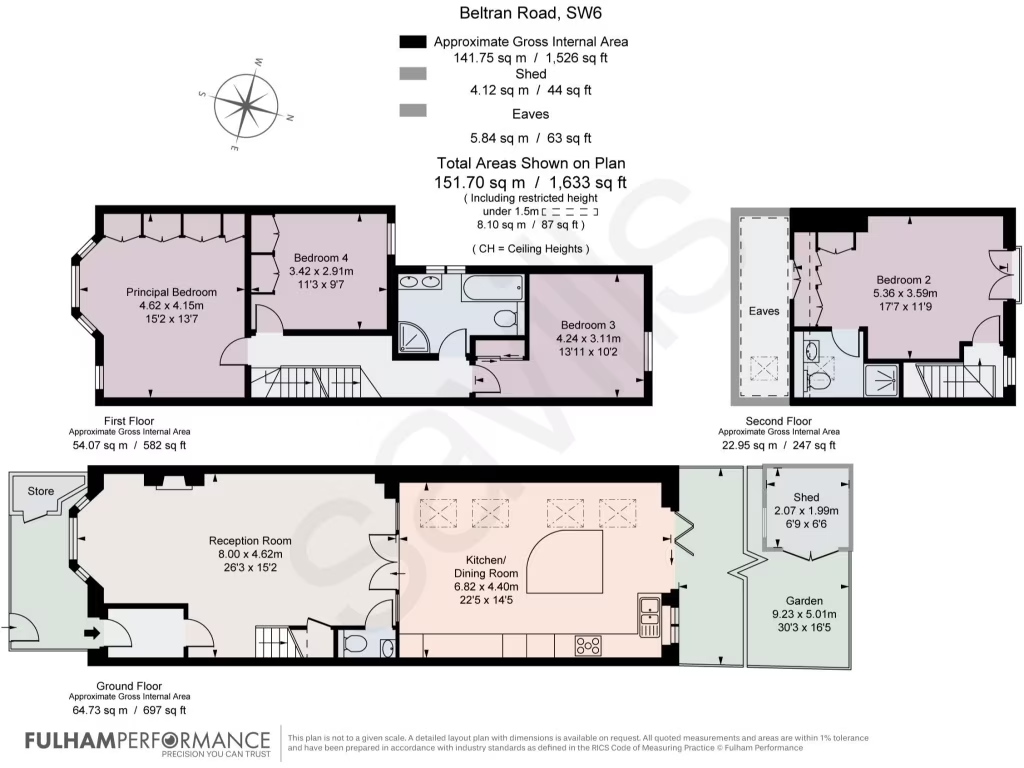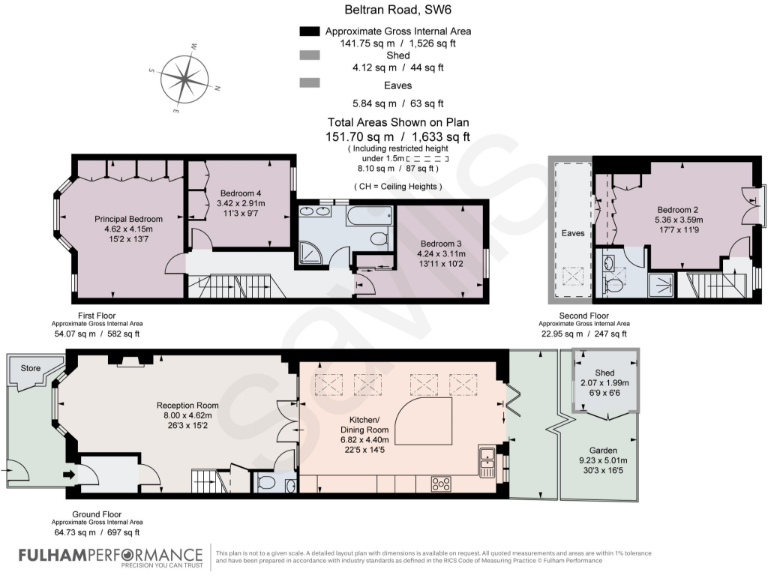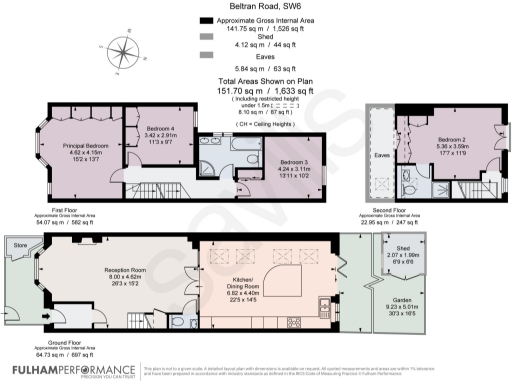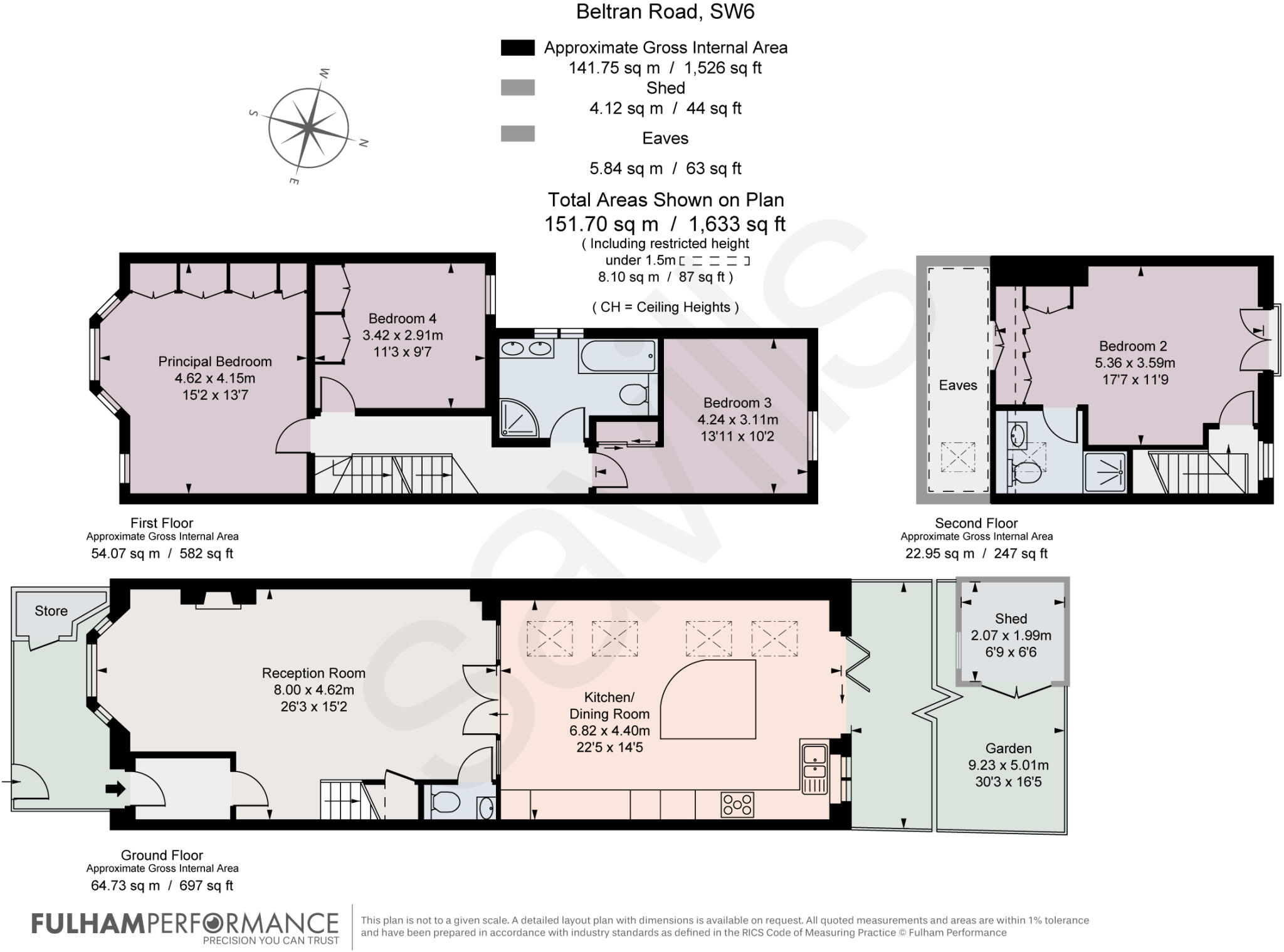Summary - 32 BELTRAN ROAD LONDON SW6 3AJ
4 bed 2 bath Terraced
Moments from South Park with a bright open-plan kitchen and private garden.
Four double bedrooms across three floors
1,633 sq ft (approx) family living space
Light-filled modern kitchen extension with bi-fold doors
South-facing principal bay window with bespoke wardrobes
Small, low-maintenance garden with storage shed
EPC D; double glazing installed before 2002
Solid brick walls assumed without cavity insulation
Crime above average; council tax is quite expensive
Set back on a quiet Fulham street, this handsome Victorian terrace offers generous family living across three floors. High ceilings, bay windows and original period details combine with a contemporary kitchen extension to create bright, adaptable space throughout.
The ground floor features an impressive double reception framed by cornicing and an exposed brick fireplace, opening via Crittall doors to a large open-plan kitchen/dining area with skylights and bi-folding doors to a low-maintenance garden. Upstairs are three well-proportioned double bedrooms and a principal suite on the top floor with ensuite and eaves storage.
Practical points to note: the property has an EPC rating of D, older double glazing installed before 2002 and solid brick walls with no assumed cavity insulation. There is clear scope to extend further, subject to planning permission — a strong consideration for buyers wanting additional space or value-add potential.
Located approximately 0.1 miles from South Park, the house is well placed for outdoor recreation, good local shops and highly regarded schools. Transport links to Parsons Green and Fulham Broadway are within walking distance, making this a convenient family home in a well-connected part of SW6.
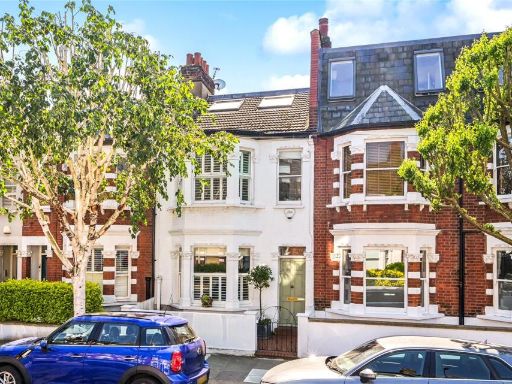 4 bedroom terraced house for sale in Beltran Road, Fulham, London, SW6 — £1,775,000 • 4 bed • 2 bath • 1572 ft²
4 bedroom terraced house for sale in Beltran Road, Fulham, London, SW6 — £1,775,000 • 4 bed • 2 bath • 1572 ft²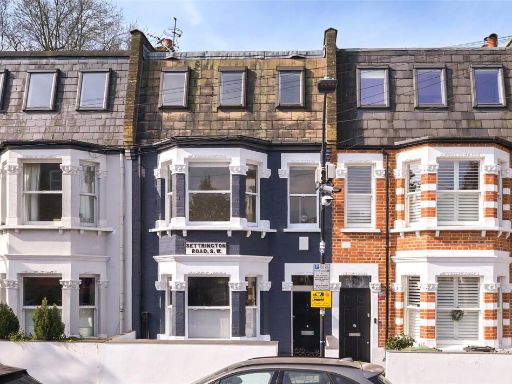 4 bedroom terraced house for sale in Settrington Road, Fulham, London, SW6 — £1,900,000 • 4 bed • 2 bath • 1627 ft²
4 bedroom terraced house for sale in Settrington Road, Fulham, London, SW6 — £1,900,000 • 4 bed • 2 bath • 1627 ft²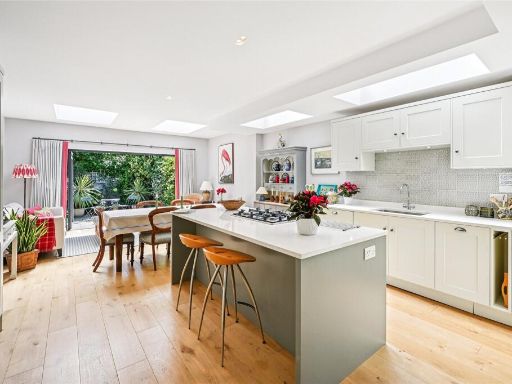 4 bedroom terraced house for sale in Clancarty Road, London, SW6 — £2,250,000 • 4 bed • 2 bath • 1855 ft²
4 bedroom terraced house for sale in Clancarty Road, London, SW6 — £2,250,000 • 4 bed • 2 bath • 1855 ft²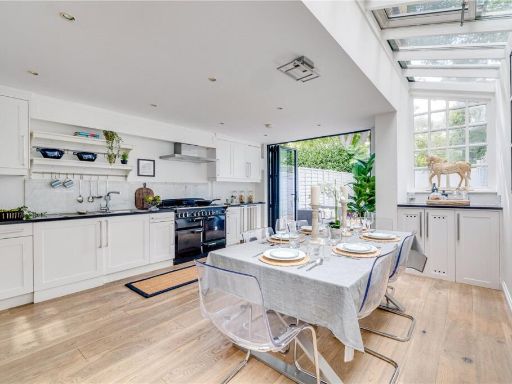 4 bedroom terraced house for sale in Settrington Road, London, SW6 — £2,250,000 • 4 bed • 2 bath • 1658 ft²
4 bedroom terraced house for sale in Settrington Road, London, SW6 — £2,250,000 • 4 bed • 2 bath • 1658 ft²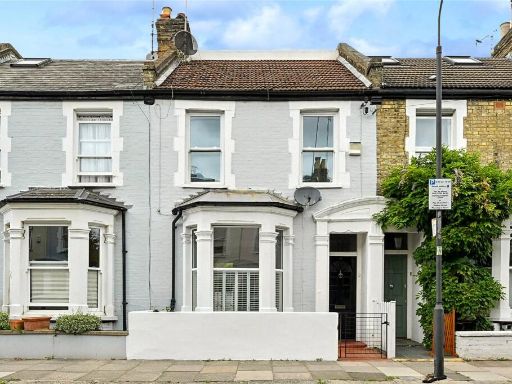 3 bedroom terraced house for sale in Burnthwaite Road, Fulham, London, SW6 — £1,250,000 • 3 bed • 2 bath • 1319 ft²
3 bedroom terraced house for sale in Burnthwaite Road, Fulham, London, SW6 — £1,250,000 • 3 bed • 2 bath • 1319 ft²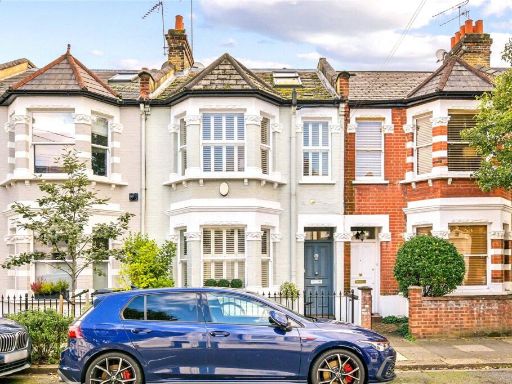 4 bedroom terraced house for sale in Narborough Street, Fulham, London, SW6 — £1,695,000 • 4 bed • 3 bath • 1555 ft²
4 bedroom terraced house for sale in Narborough Street, Fulham, London, SW6 — £1,695,000 • 4 bed • 3 bath • 1555 ft²