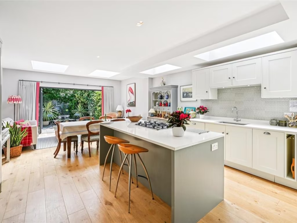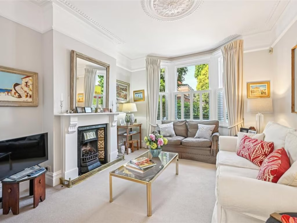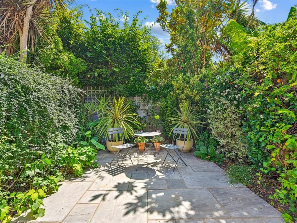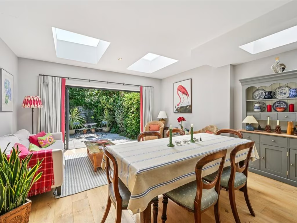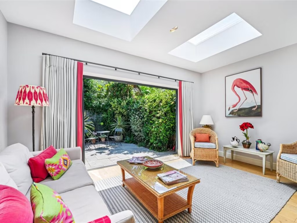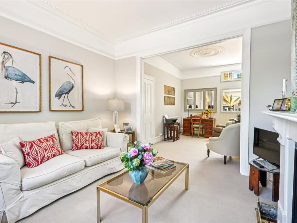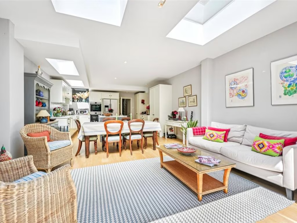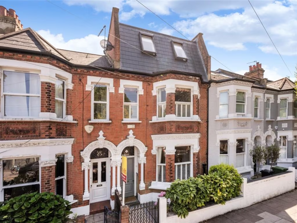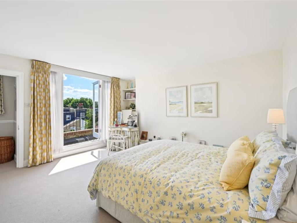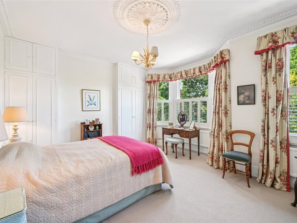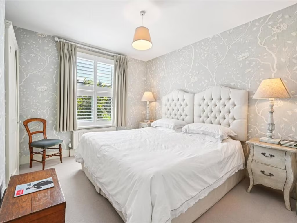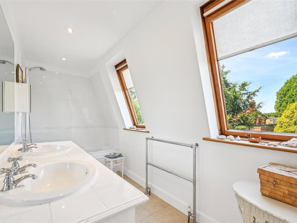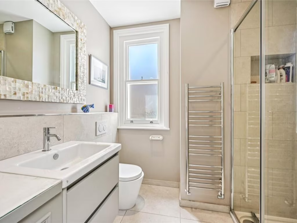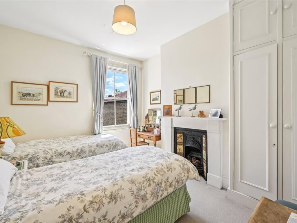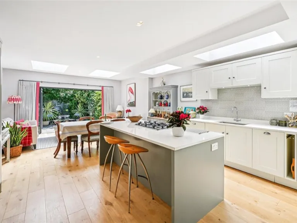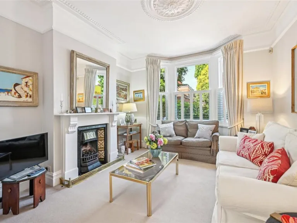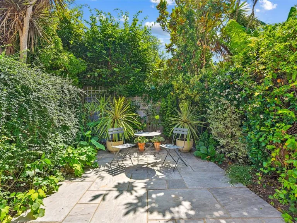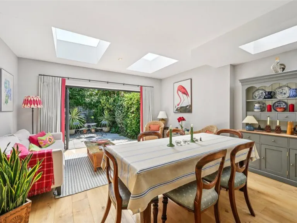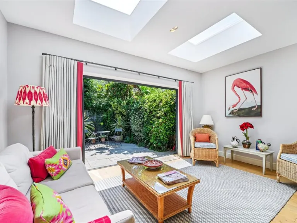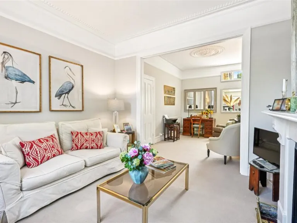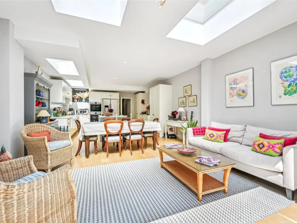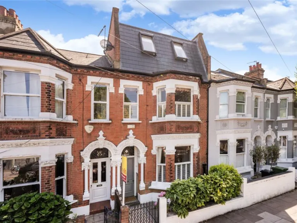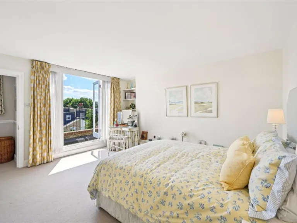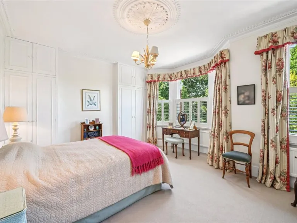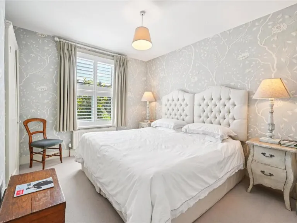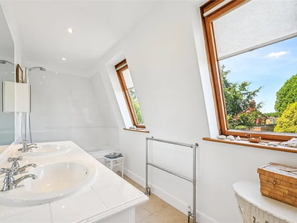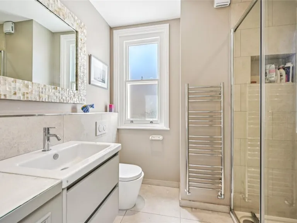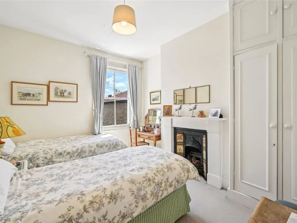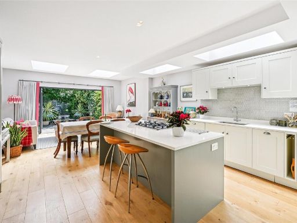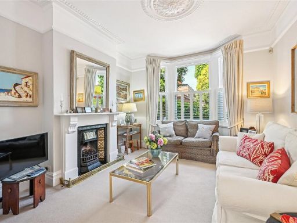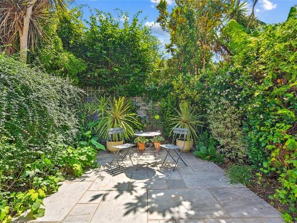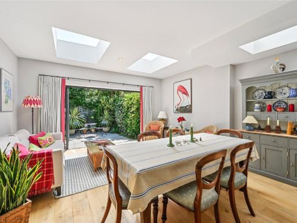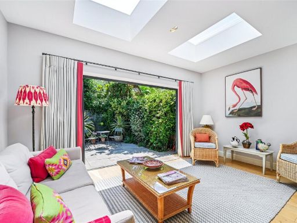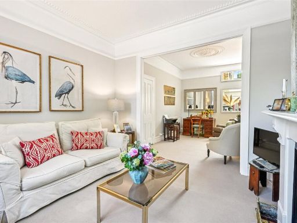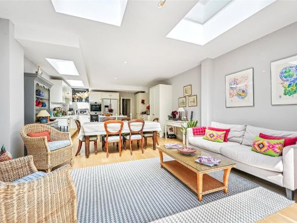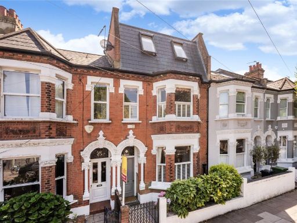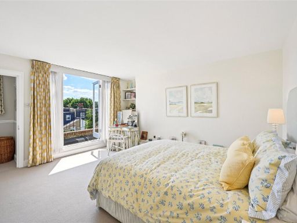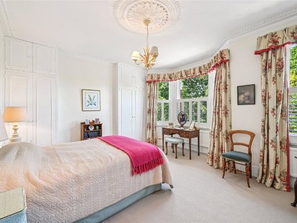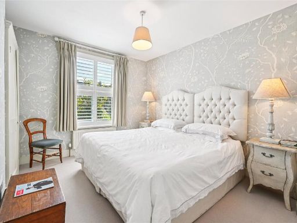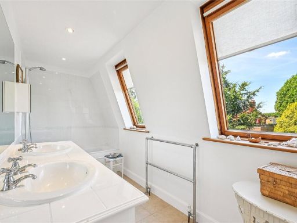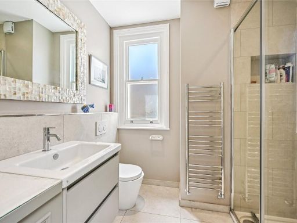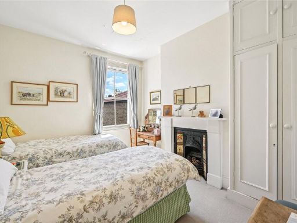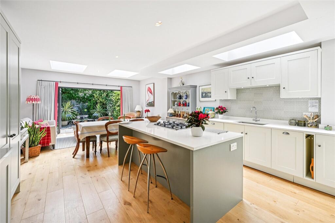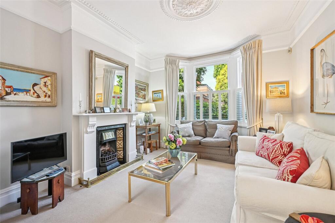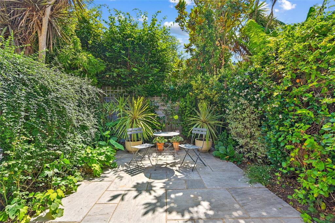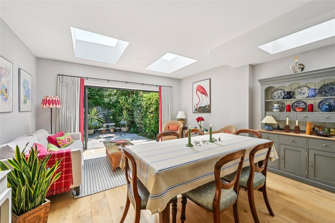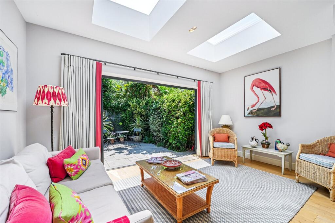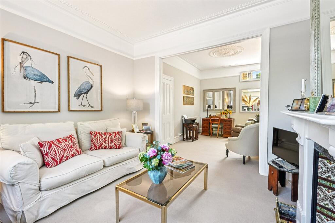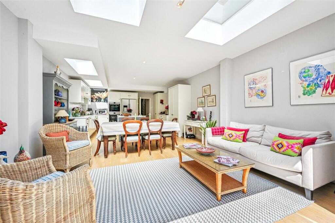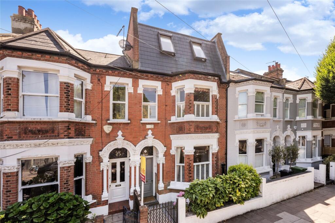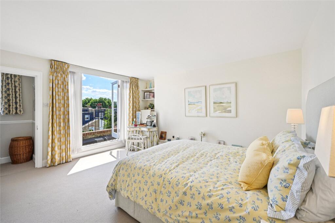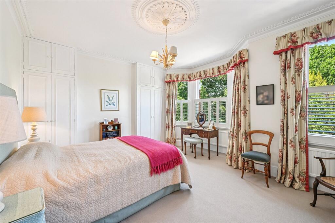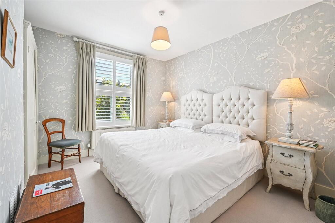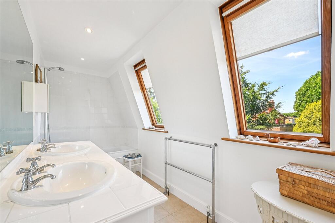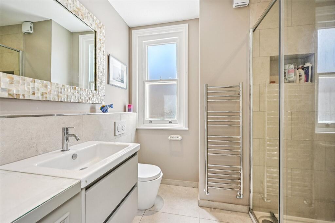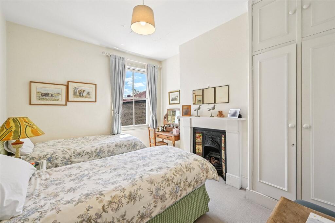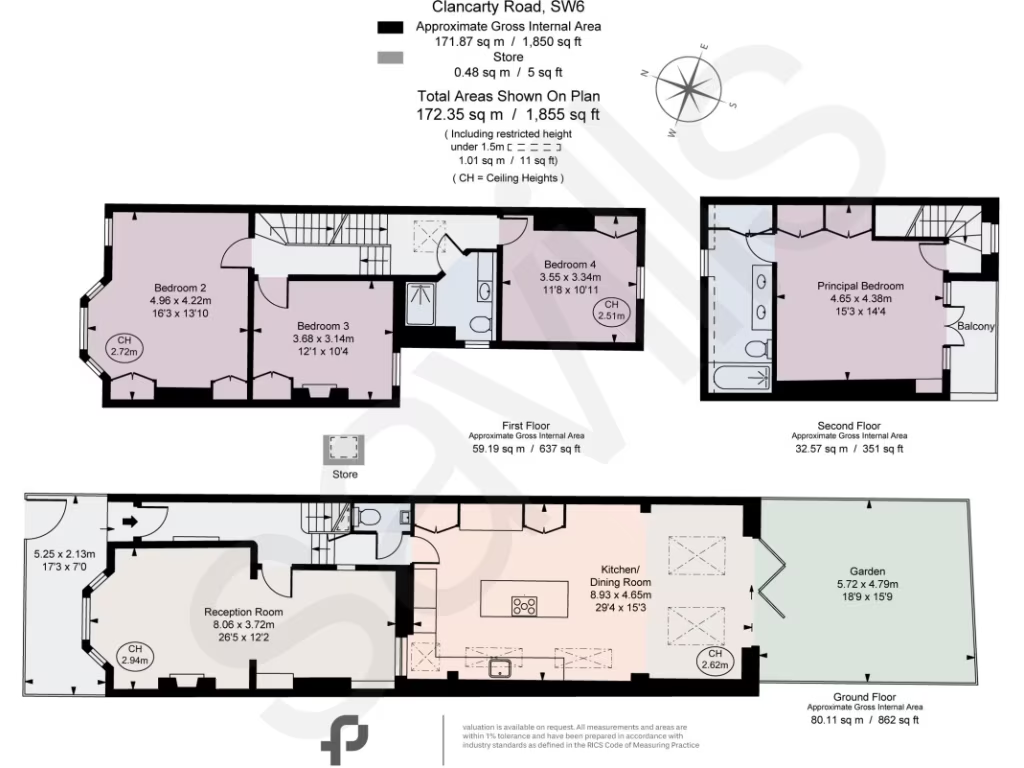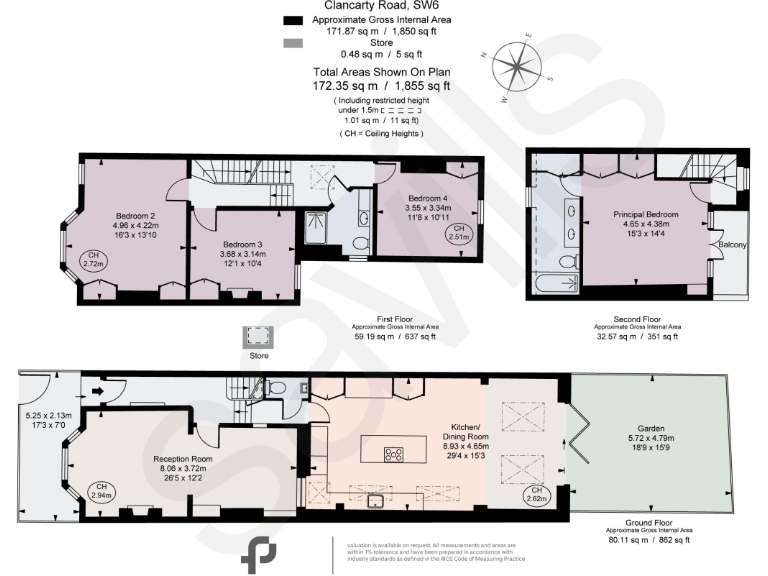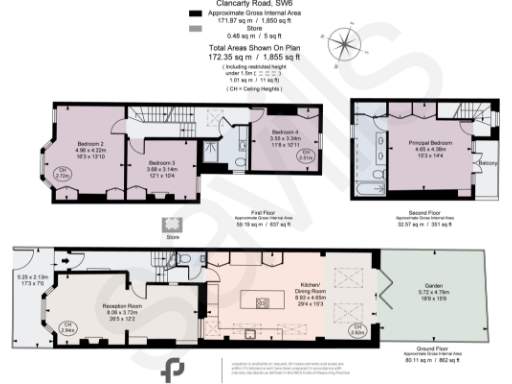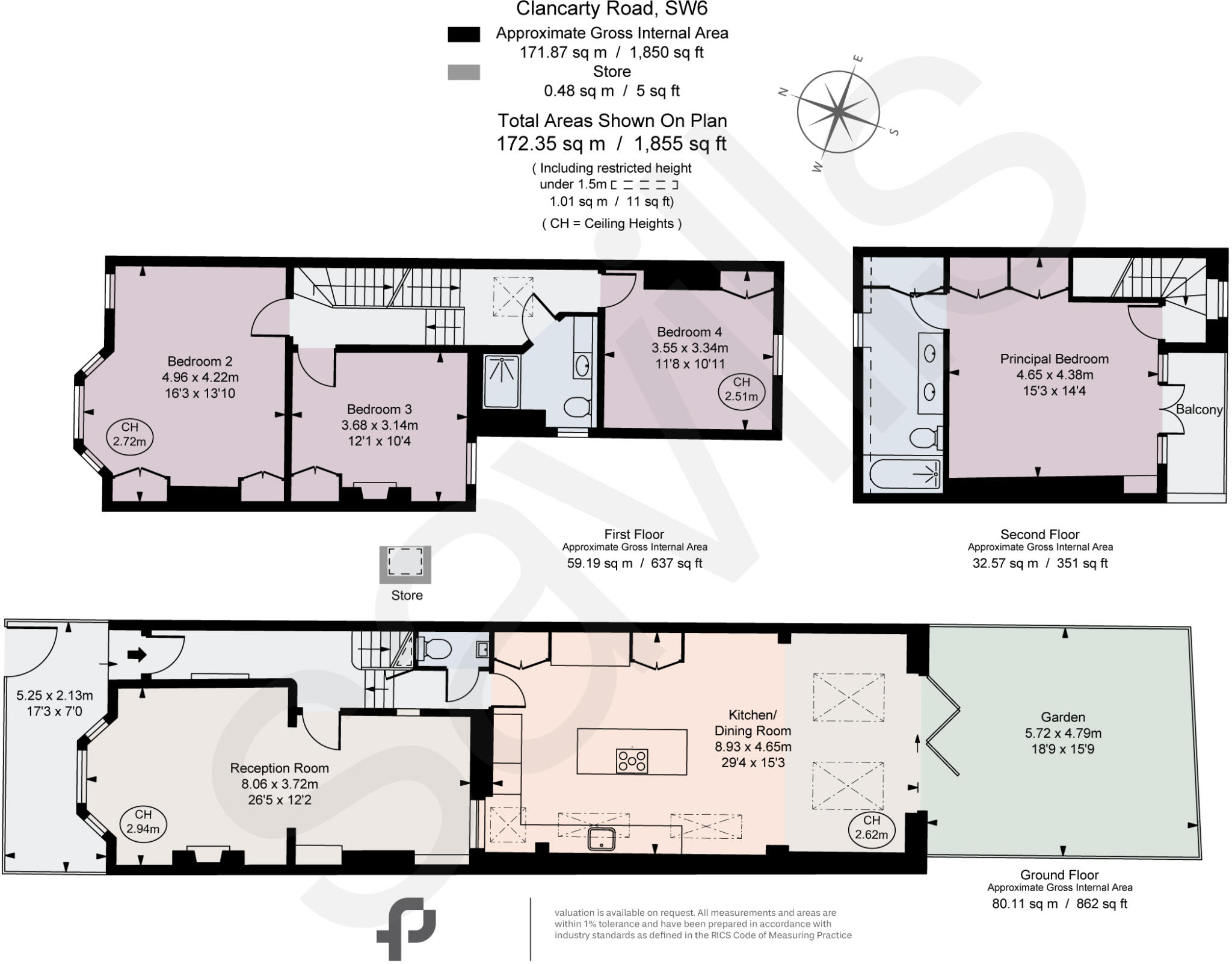Summary - Clancarty Road, SW6 SW6 3AH
4 bed 2 bath Terraced
Spacious four-bedroom house with top-floor suite, moments from South Park and transport.
South-facing private garden with mature planting
Impressive mansard loft conversion — large principal suite
Extended eat-in kitchen with skylights and island
Beautiful period features: bay window, cornices, fireplaces
Approximately 1,855 sq ft across multiple storeys
EPC Rating D — energy upgrades recommended
Solid brick walls assumed uninsulated (potential upgrade)
Council tax quite expensive; local crime above average
Set on a sought-after Fulham street beside South Park, this mid-terraced, four-bedroom home blends charming Victorian detail with a substantial top-floor mansard extension. Original features — ceiling roses, fireplaces and a handsome bay window — sit alongside a large, extended eat-in kitchen with skylights and French doors leading to a sunny south-facing garden. The loft conversion provides a generous principal suite with en suite and a balcony overlooking local rooftops.
The house is spacious at about 1,855 sq ft with a clear, open aspect to the front and practical layout across multiple storeys. It will suit a family seeking adaptable living and easy outdoor access, plus those who value proximity to good schools, green space and frequent transport links. Broadband speeds are fast and mobile signal is excellent, useful for hybrid working.
Buyers should note a few practical points: the EPC is rated D and the original solid-brick walls are assumed to lack insulation, so energy-efficiency improvements would reduce running costs. Council tax is described as quite expensive. The garden and plot are on the smaller side for the area, and local crime statistics are above average; these are factual considerations when assessing suitability.
Overall this is a characterful, well-proportioned family home with an impressive top-floor addition and strong local amenities. Where energy-efficiency or outdoor space are priorities, there is straightforward potential to upgrade and personalise the property to current standards.
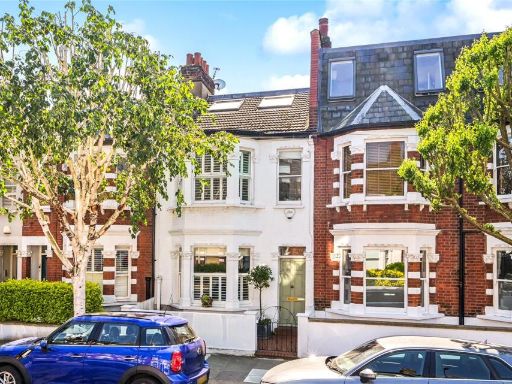 4 bedroom terraced house for sale in Beltran Road, Fulham, London, SW6 — £1,775,000 • 4 bed • 2 bath • 1572 ft²
4 bedroom terraced house for sale in Beltran Road, Fulham, London, SW6 — £1,775,000 • 4 bed • 2 bath • 1572 ft²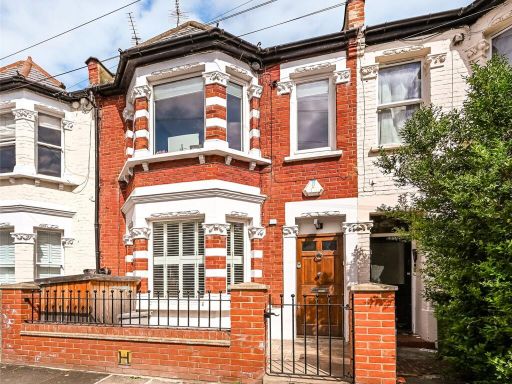 4 bedroom terraced house for sale in Beltran Road, Fulham, London, SW6 — £1,900,000 • 4 bed • 2 bath • 1633 ft²
4 bedroom terraced house for sale in Beltran Road, Fulham, London, SW6 — £1,900,000 • 4 bed • 2 bath • 1633 ft²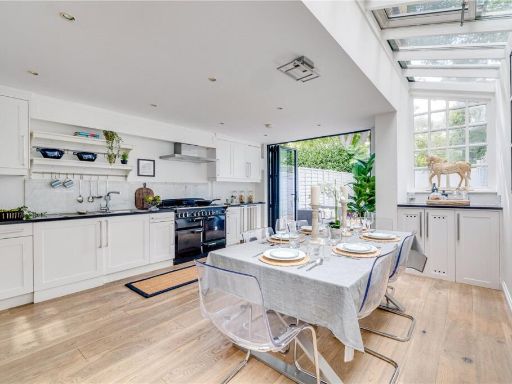 4 bedroom terraced house for sale in Settrington Road, London, SW6 — £2,250,000 • 4 bed • 2 bath • 1658 ft²
4 bedroom terraced house for sale in Settrington Road, London, SW6 — £2,250,000 • 4 bed • 2 bath • 1658 ft²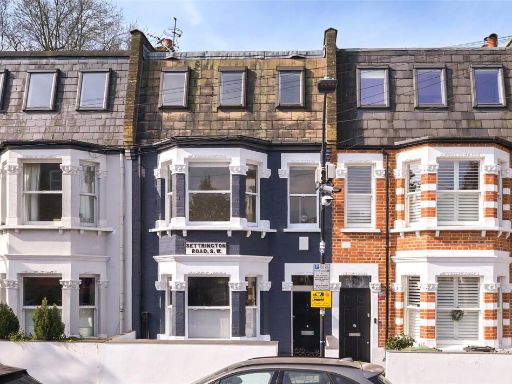 4 bedroom terraced house for sale in Settrington Road, Fulham, London, SW6 — £1,900,000 • 4 bed • 2 bath • 1627 ft²
4 bedroom terraced house for sale in Settrington Road, Fulham, London, SW6 — £1,900,000 • 4 bed • 2 bath • 1627 ft²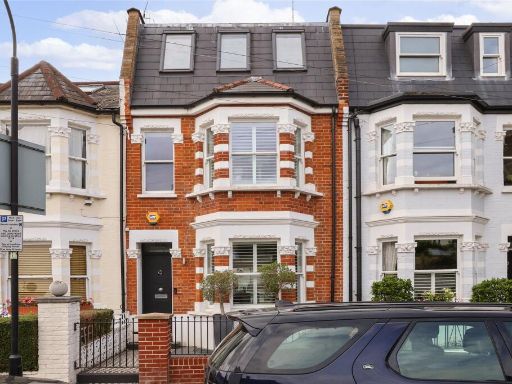 5 bedroom terraced house for sale in Settrington Road, South Park, Fulham, SW6 — £2,650,000 • 5 bed • 4 bath • 2271 ft²
5 bedroom terraced house for sale in Settrington Road, South Park, Fulham, SW6 — £2,650,000 • 5 bed • 4 bath • 2271 ft²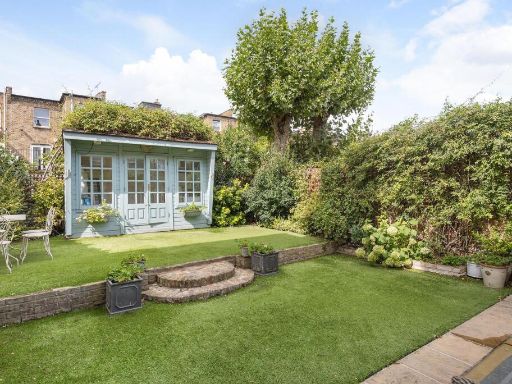 4 bedroom terraced house for sale in Fulham Park Gardens, London, SW6 — £3,250,000 • 4 bed • 3 bath • 2874 ft²
4 bedroom terraced house for sale in Fulham Park Gardens, London, SW6 — £3,250,000 • 4 bed • 3 bath • 2874 ft²