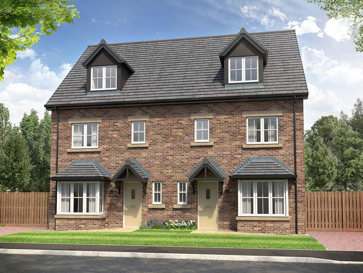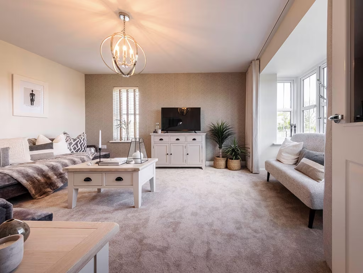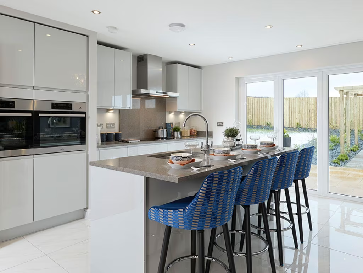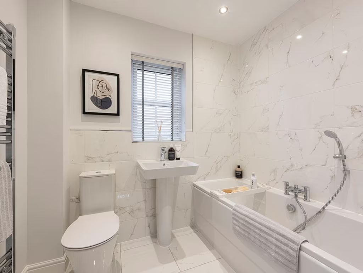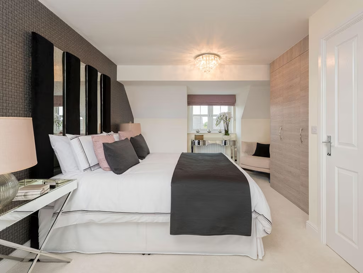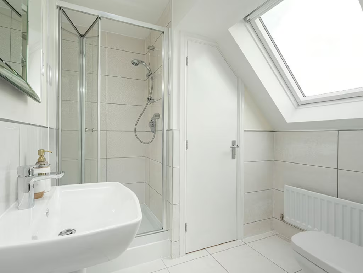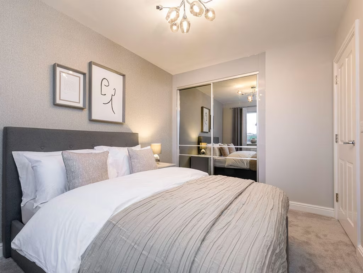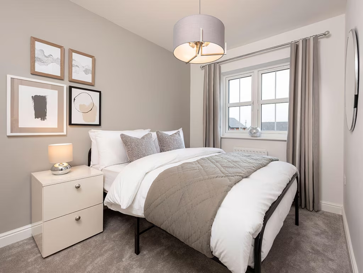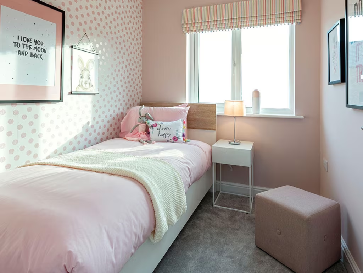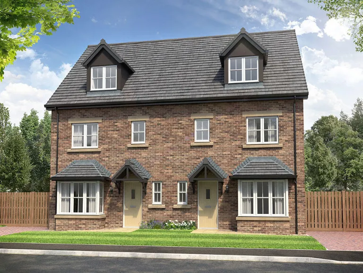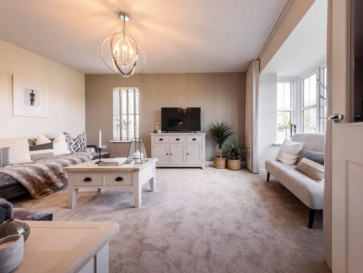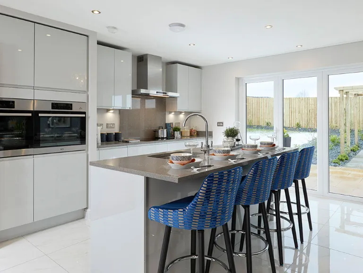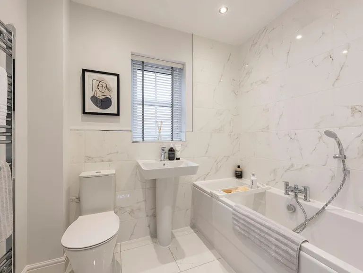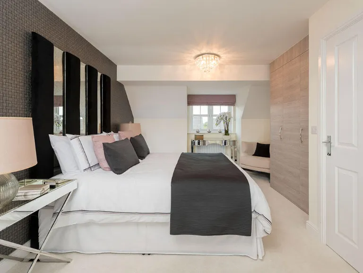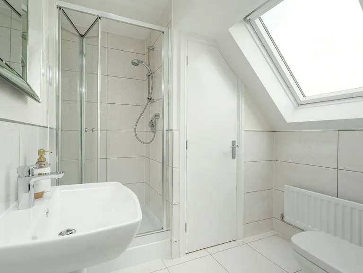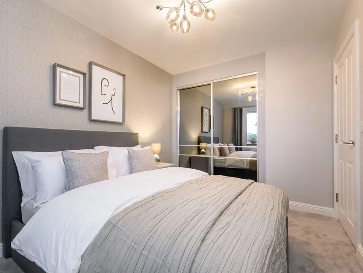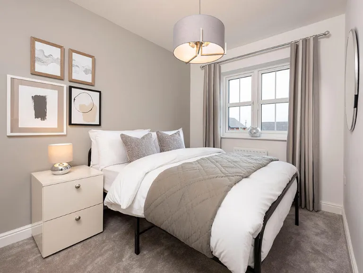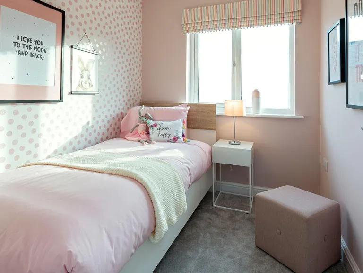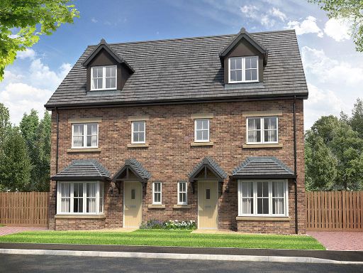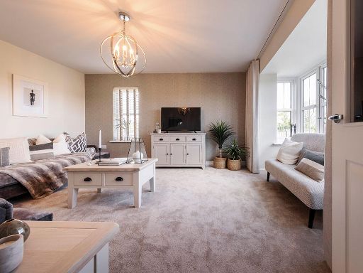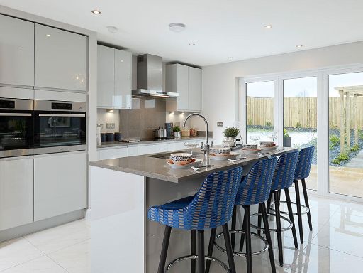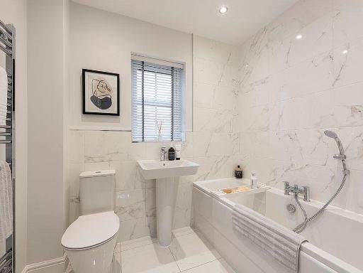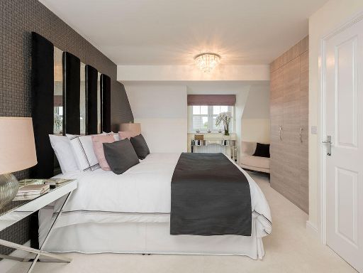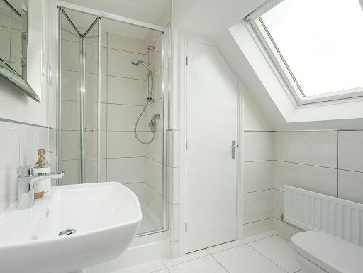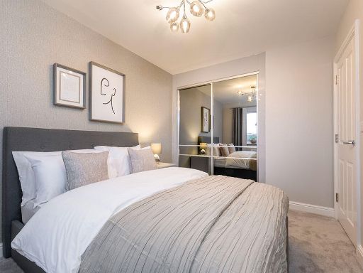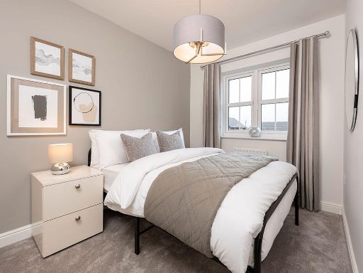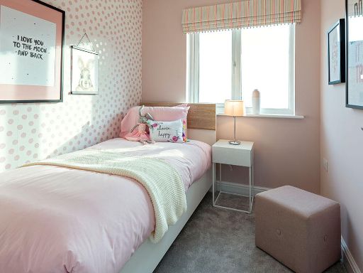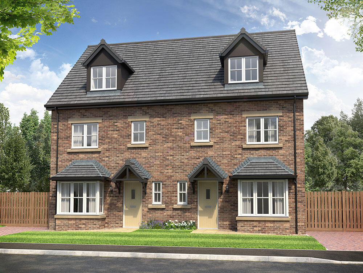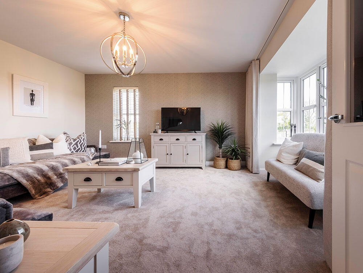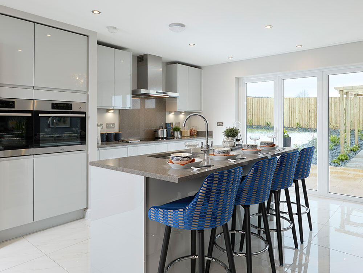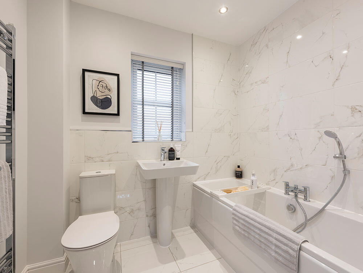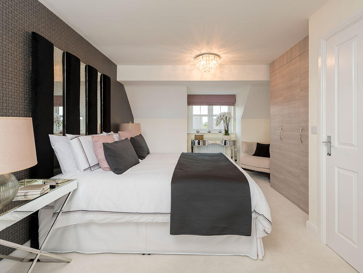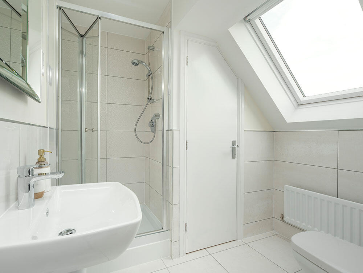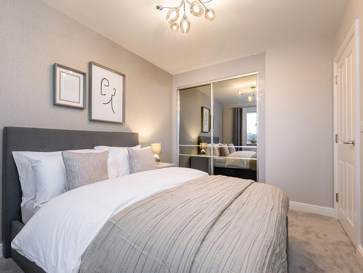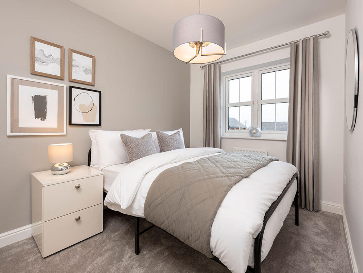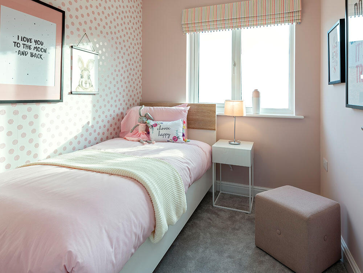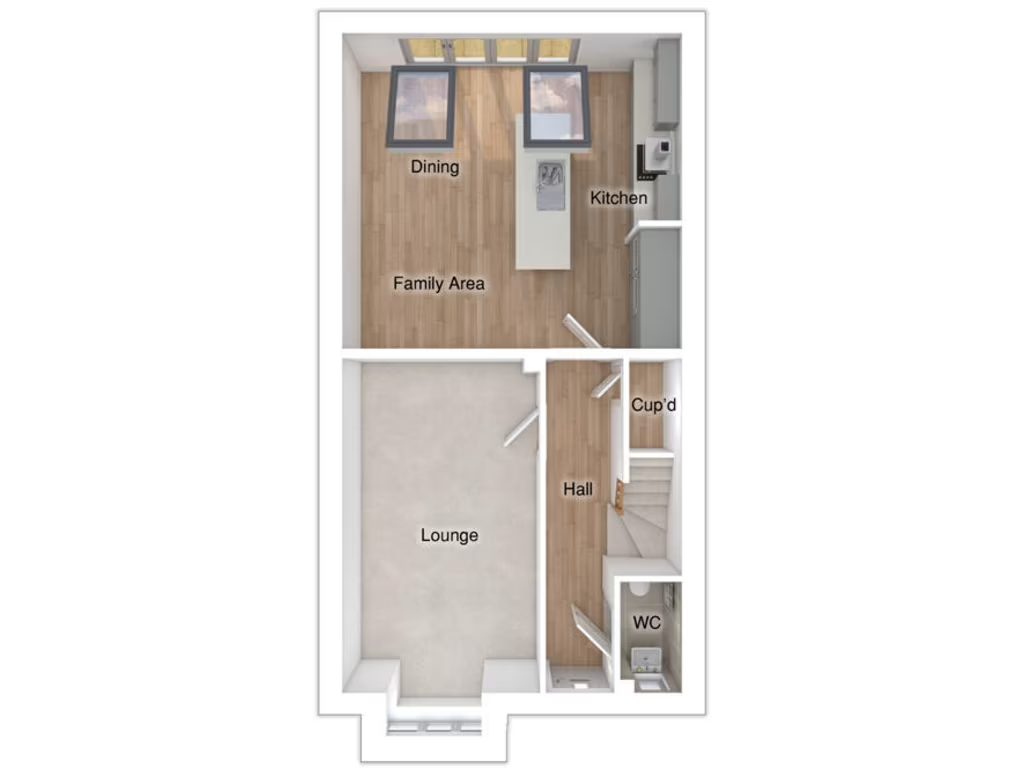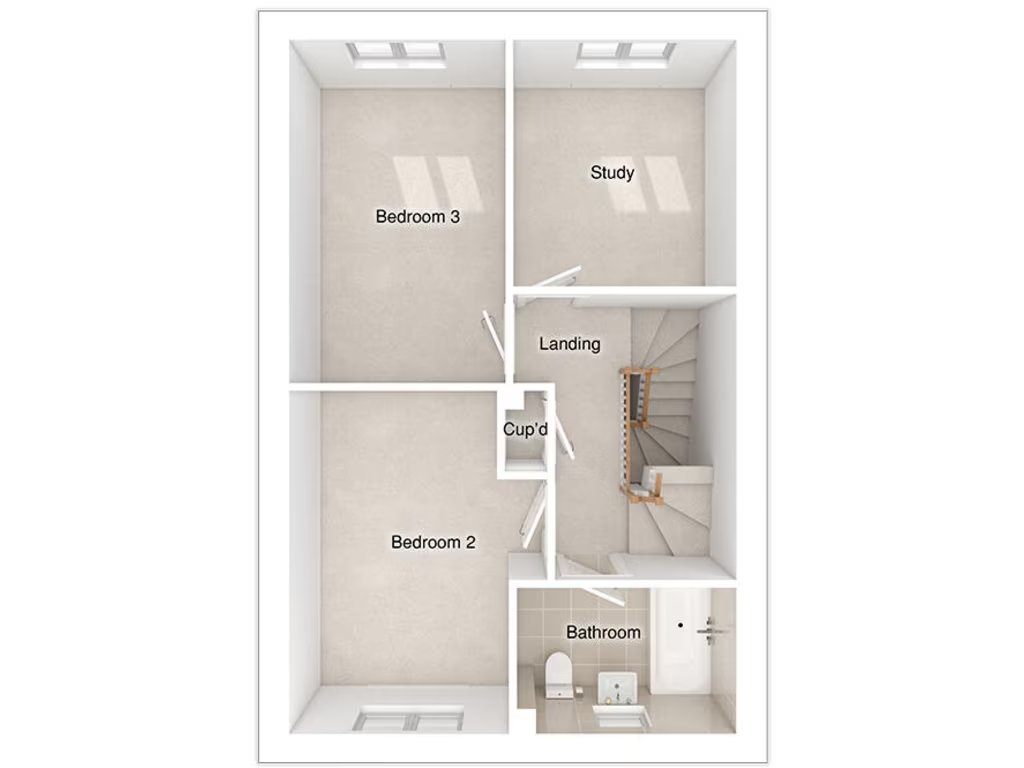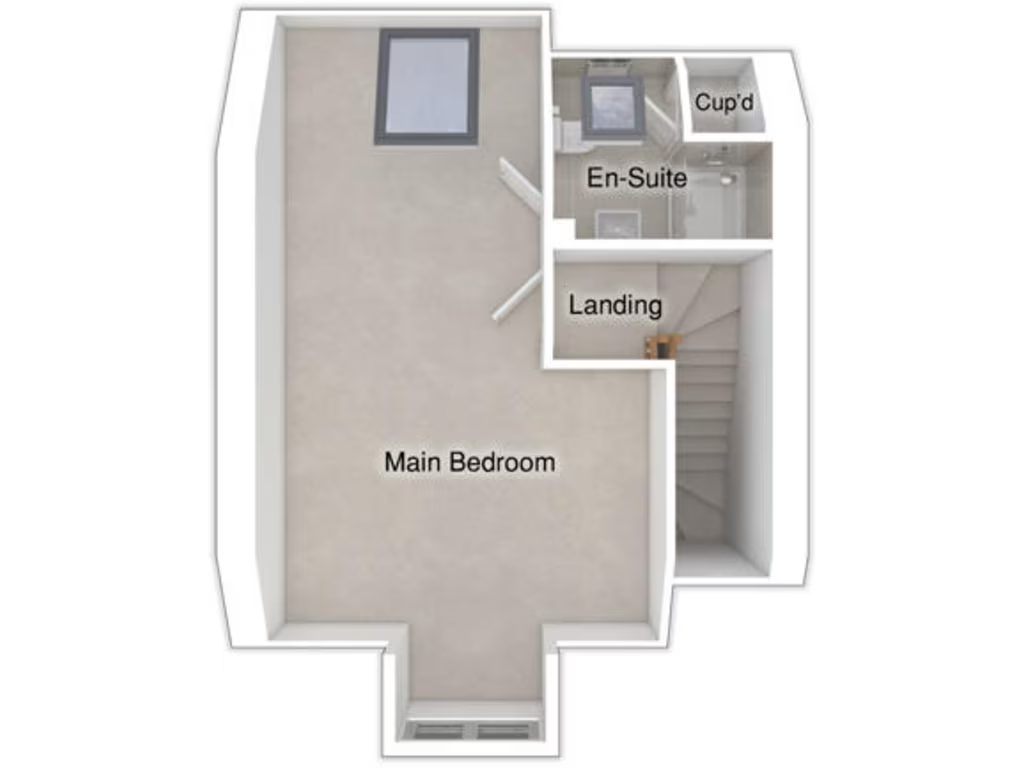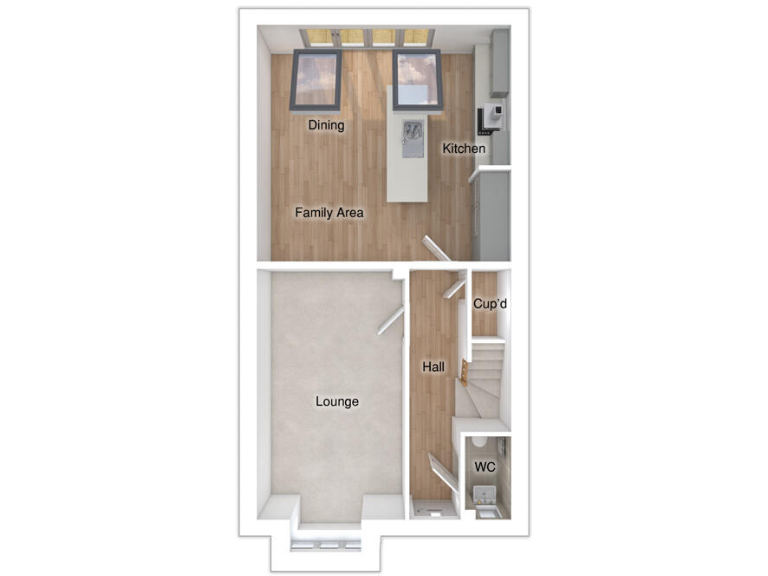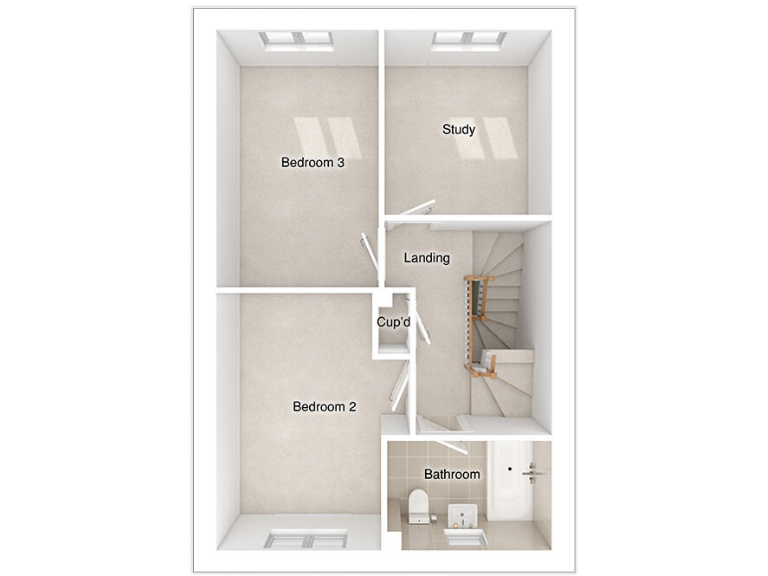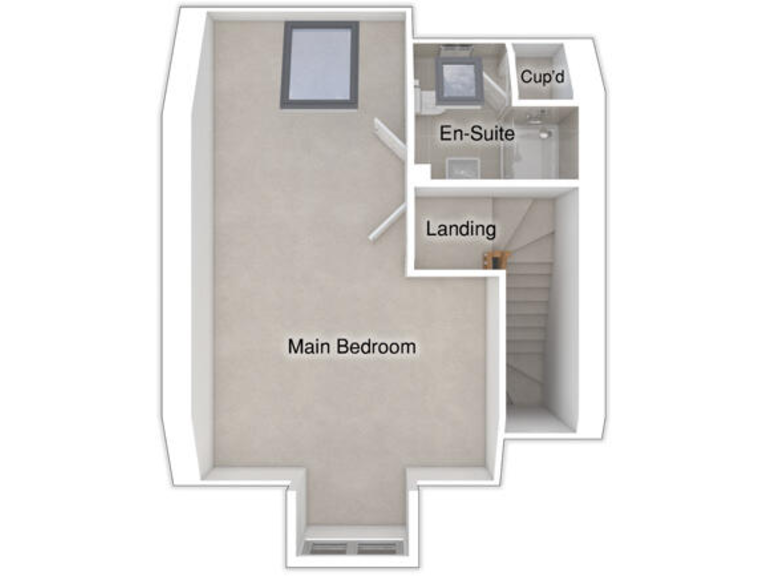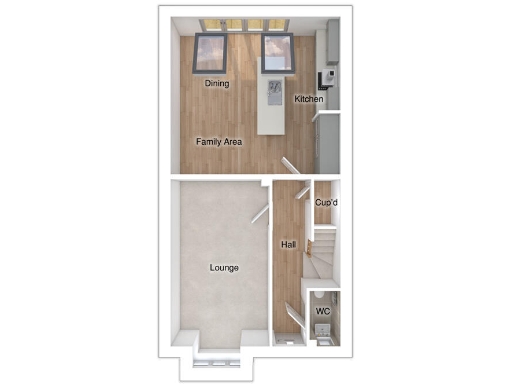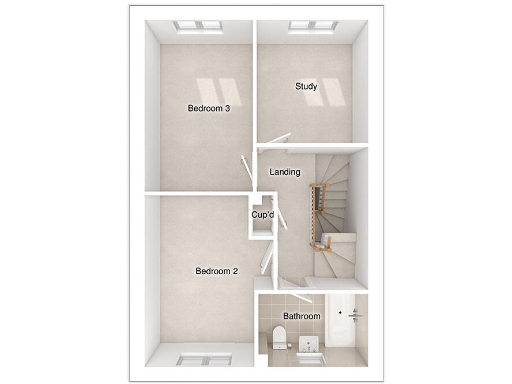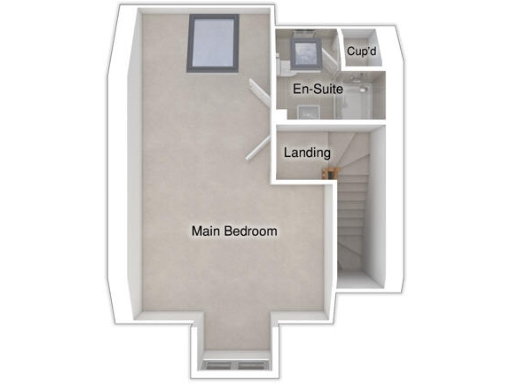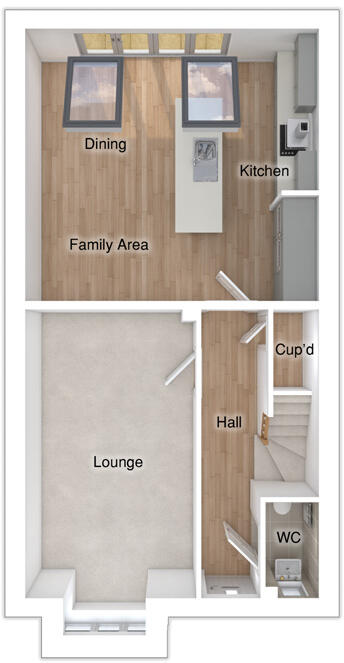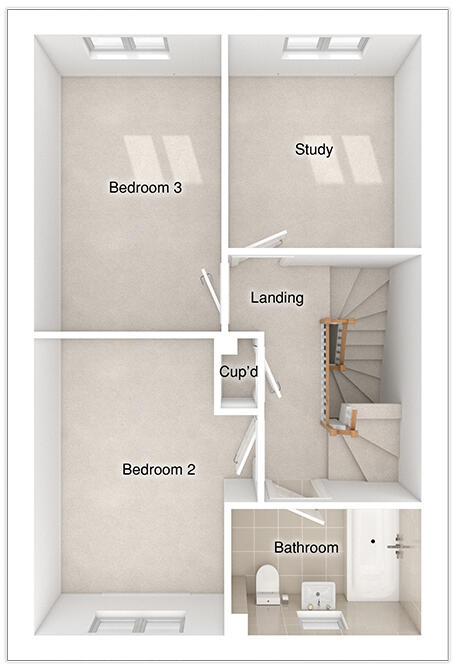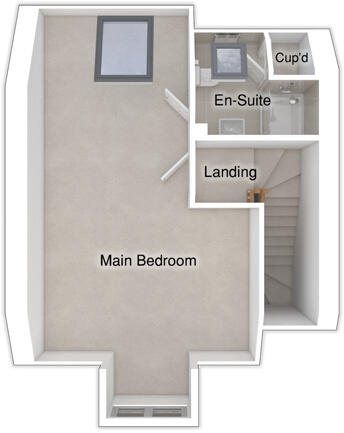Summary - Durham Lane,
Eaglescliffe,
Stockton-on-Tees
TS16 0RW TS16 0RW
3 bed 1 bath Town House
Light-filled open-plan living with driveway and private garden, ideal for growing families..
- Large open-plan kitchen/diner with island and integrated appliances
- Bi-fold doors and skylights create strong indoor–outdoor flow
- Main bedroom spans top floor with en-suite and dormer/skylight
- Separate lounge with bay window provides additional living space
- Block-paved driveway for off-street parking
- Small-to-average enclosed rear garden with paved patio and turf
- New-build specification: high-quality tiles, stone worktops, recessed lights
- Tenure not confirmed; council tax band TBC
Set over three floors, this modern three-bedroom home suits growing families who need generous living space and practical storage. The open-plan kitchen/dining/family area is the social hub — a large island, integrated appliances, two skylights and bi-fold doors create a bright, sociable space that flows straight to a paved patio and fenced garden. A separate lounge with a bay window offers a quieter sitting room for evenings.
The main bedroom occupies the top floor and benefits from a dormer and skylight for good natural light, plus an en-suite shower. Bedrooms two and three sit on the first floor alongside a study; the family bathroom is fitted with quality tiling and sanitaryware. Block-paved driveway parking and low-maintenance front landscaping add practical appeal for everyday family living.
This is a new-build property finished to a mid-to-upper market specification: stone worktops, integrated appliances, Porcelanosa tiles and recessed lighting are all mentioned. The house is in a comfortable, affluent suburban area with good schools nearby and straightforward access to public transport links — useful for families and commuters.
Notable practical points: tenure is not confirmed in the supplied details, and exact council tax band is TBC. Garden size is small-to-average rather than extensive. Crime levels are average for the city/major town setting. These are typical considerations for buyers comparing new-build layouts and running costs.
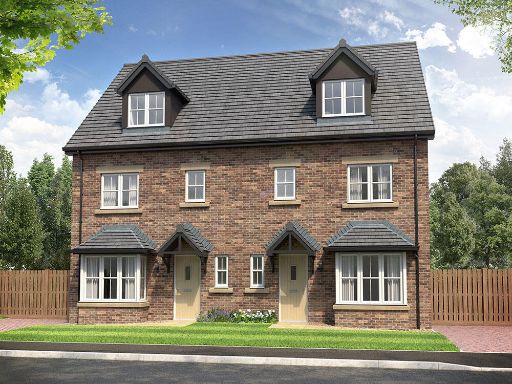 3 bedroom town house for sale in Durham Lane,
Eaglescliffe,
Stockton-on-Tees
TS16 0RW, TS16 — £276,995 • 3 bed • 1 bath
3 bedroom town house for sale in Durham Lane,
Eaglescliffe,
Stockton-on-Tees
TS16 0RW, TS16 — £276,995 • 3 bed • 1 bath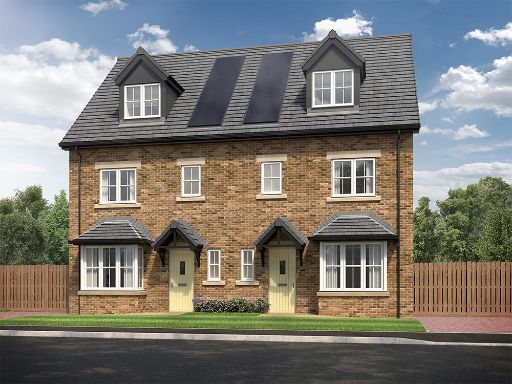 3 bedroom town house for sale in Middleton St George,
Darlington,
DL2 1JT
, DL2 — £279,995 • 3 bed • 1 bath
3 bedroom town house for sale in Middleton St George,
Darlington,
DL2 1JT
, DL2 — £279,995 • 3 bed • 1 bath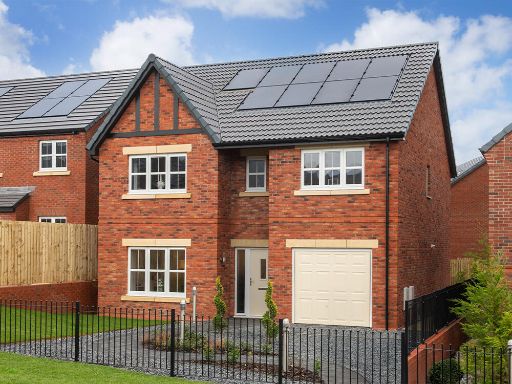 4 bedroom detached house for sale in Durham Lane,
Eaglescliffe,
Stockton-on-Tees
TS16 0RW, TS16 — £379,995 • 4 bed • 1 bath
4 bedroom detached house for sale in Durham Lane,
Eaglescliffe,
Stockton-on-Tees
TS16 0RW, TS16 — £379,995 • 4 bed • 1 bath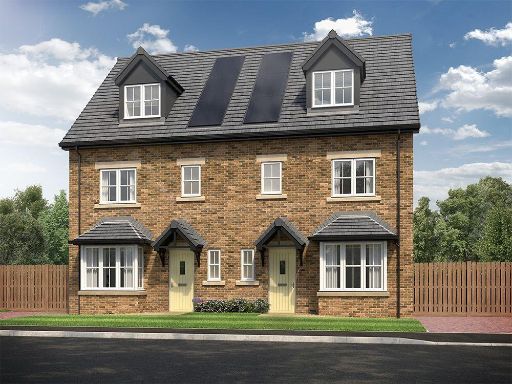 4 bedroom semi-detached house for sale in Ashwood Grange, Middleton St. George, DL2 — £279,995 • 4 bed • 2 bath • 1410 ft²
4 bedroom semi-detached house for sale in Ashwood Grange, Middleton St. George, DL2 — £279,995 • 4 bed • 2 bath • 1410 ft²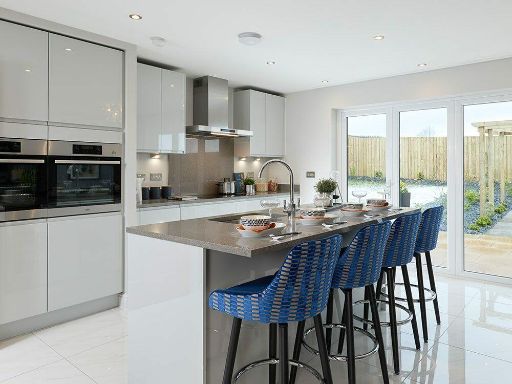 3 bedroom semi-detached house for sale in Plot 17 (The Dawson) , DL1 — £244,995 • 3 bed • 2 bath • 1410 ft²
3 bedroom semi-detached house for sale in Plot 17 (The Dawson) , DL1 — £244,995 • 3 bed • 2 bath • 1410 ft²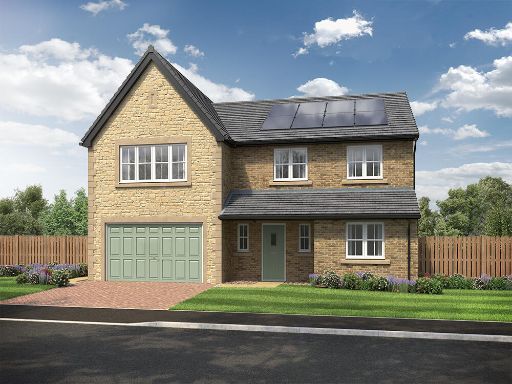 5 bedroom detached house for sale in Durham Lane,
Eaglescliffe,
Stockton-on-Tees
TS16 0RW, TS16 — £449,995 • 5 bed • 1 bath
5 bedroom detached house for sale in Durham Lane,
Eaglescliffe,
Stockton-on-Tees
TS16 0RW, TS16 — £449,995 • 5 bed • 1 bath