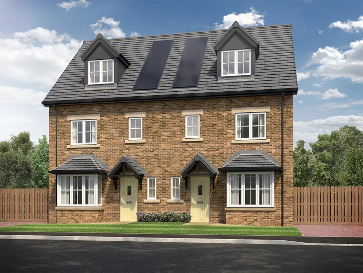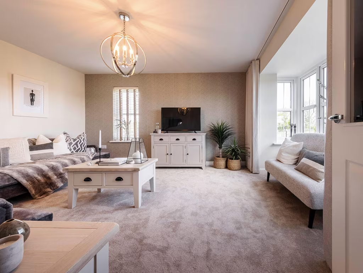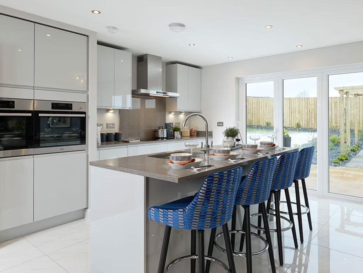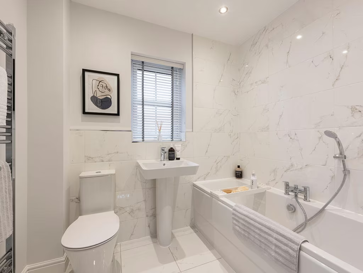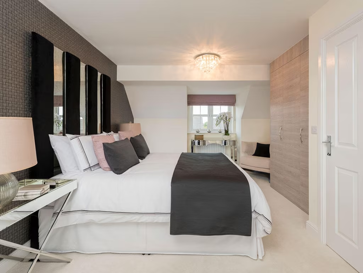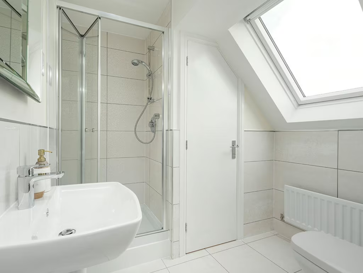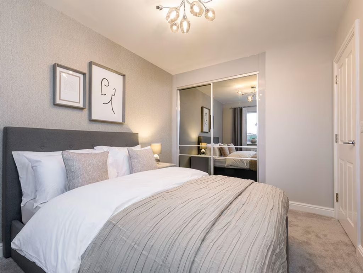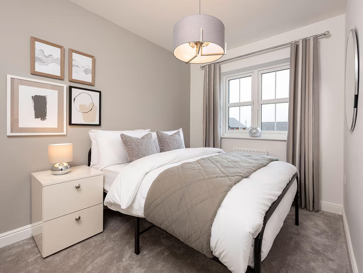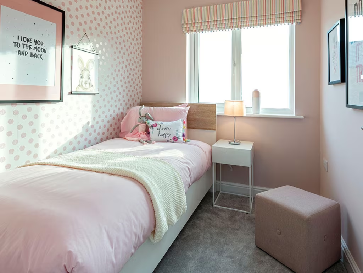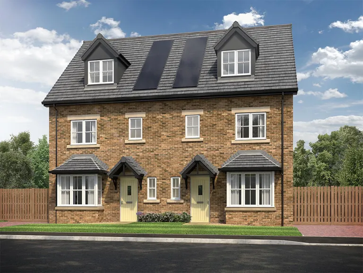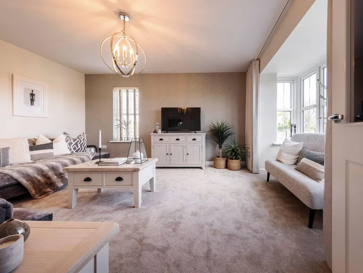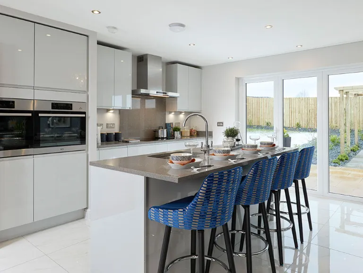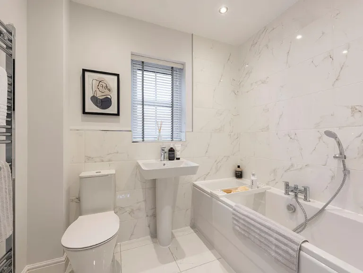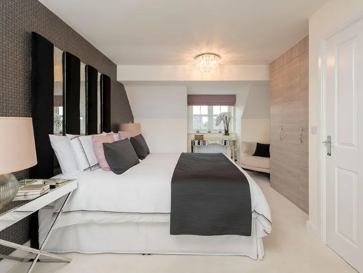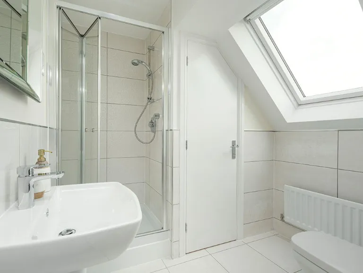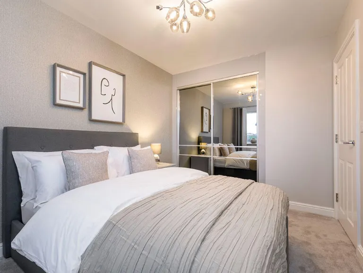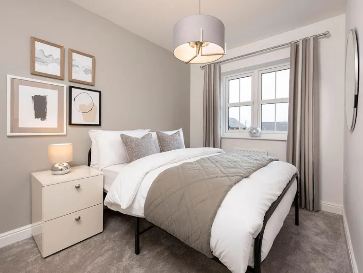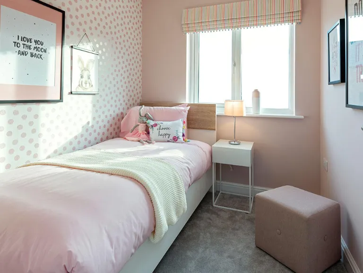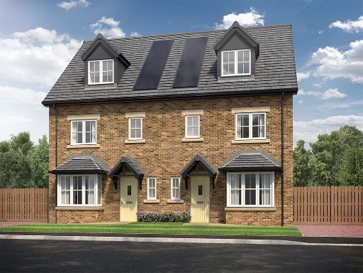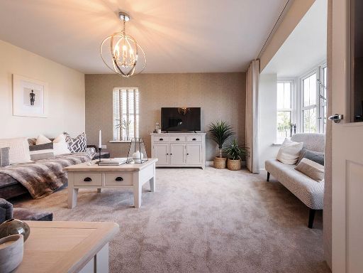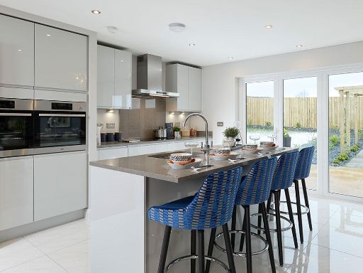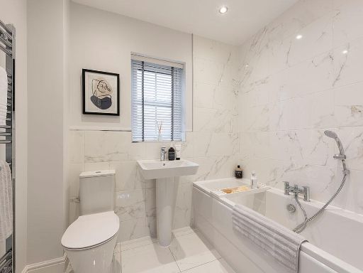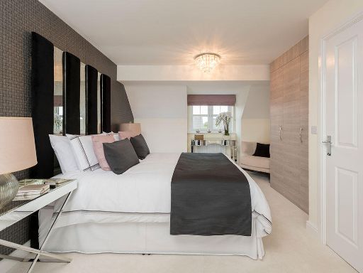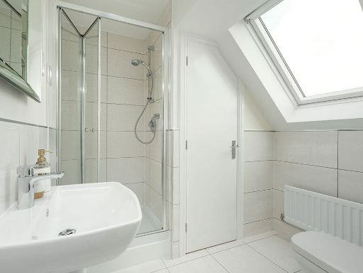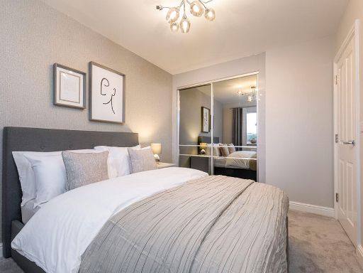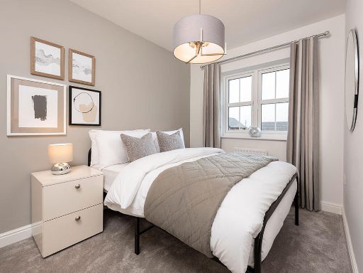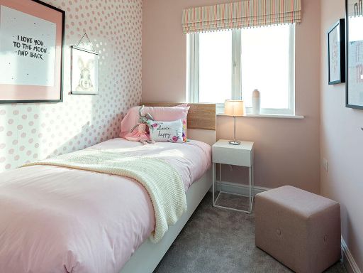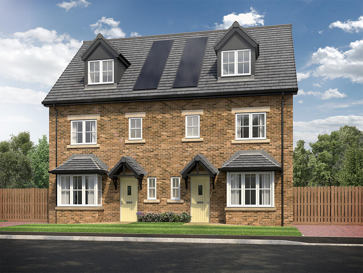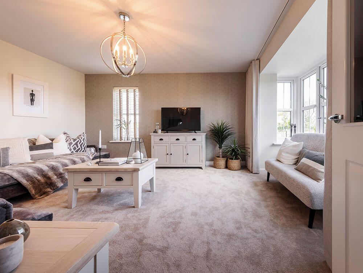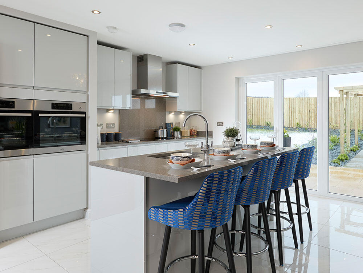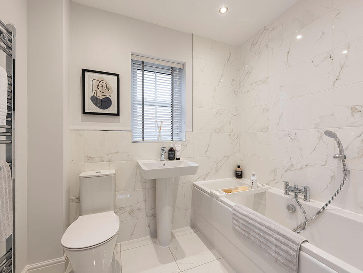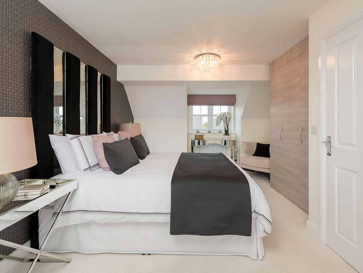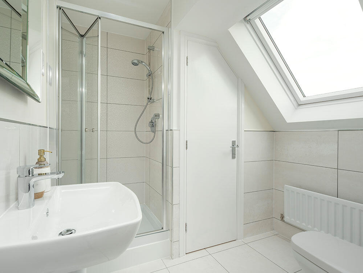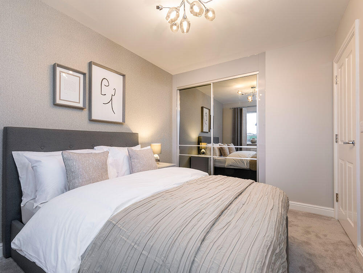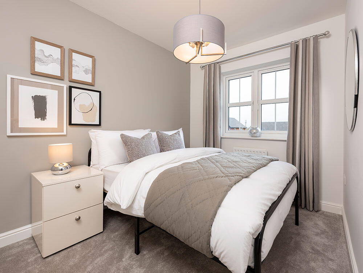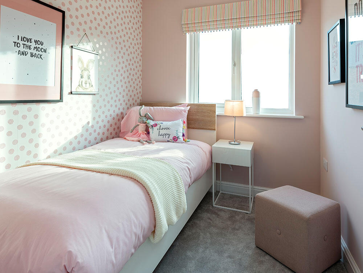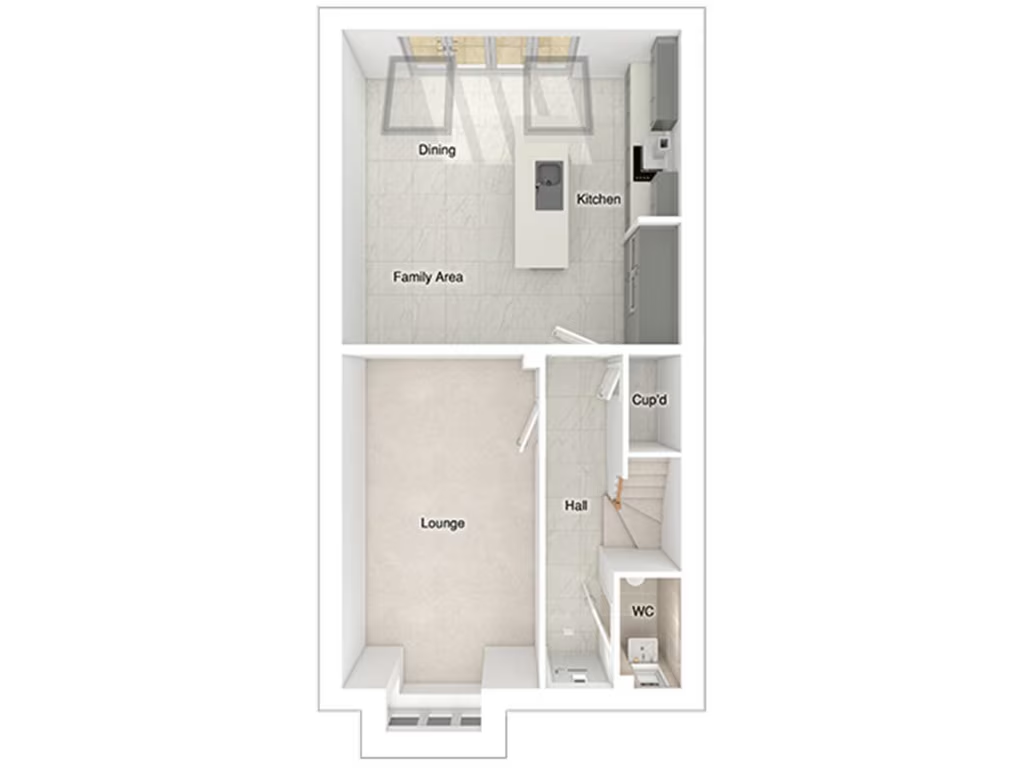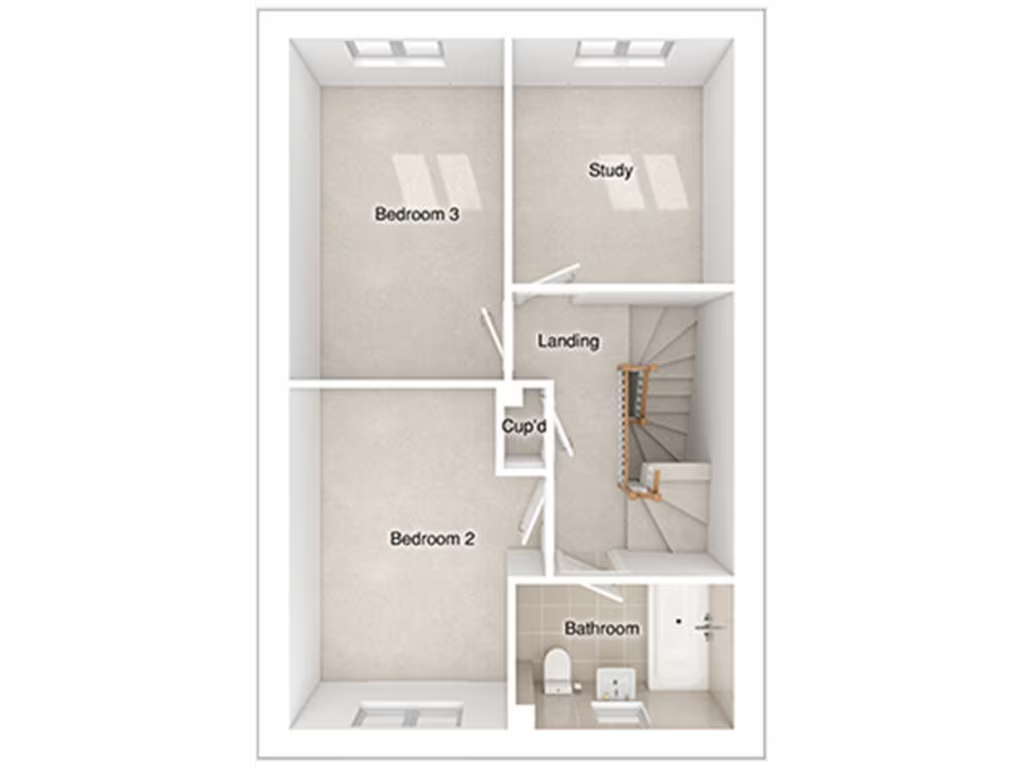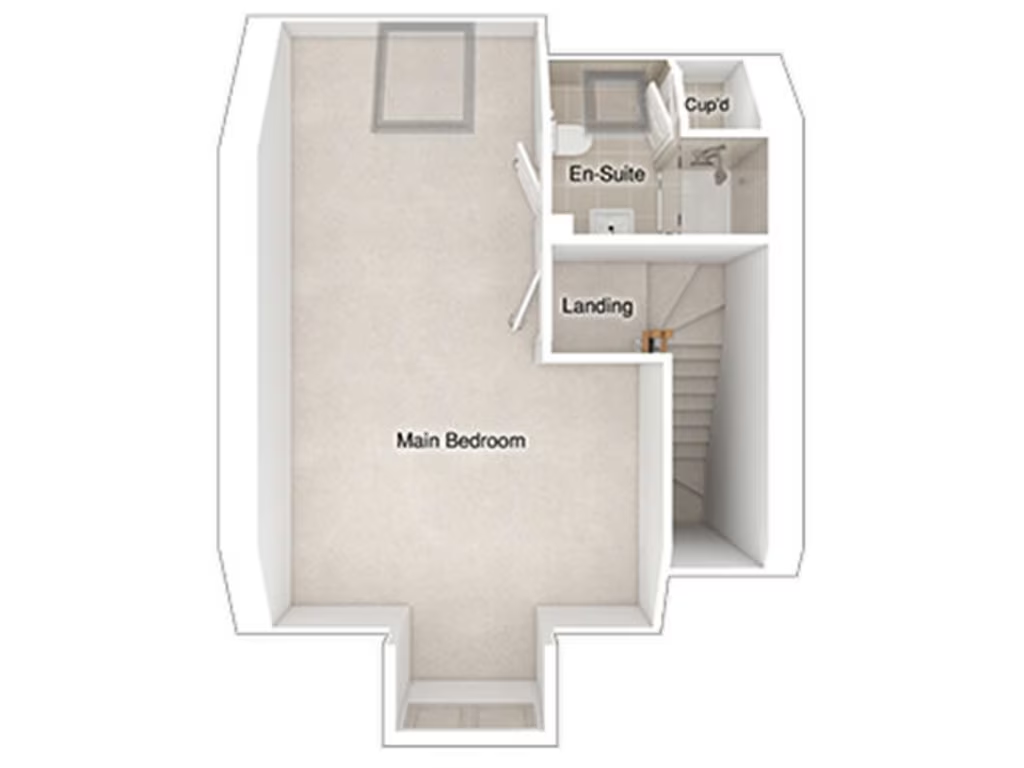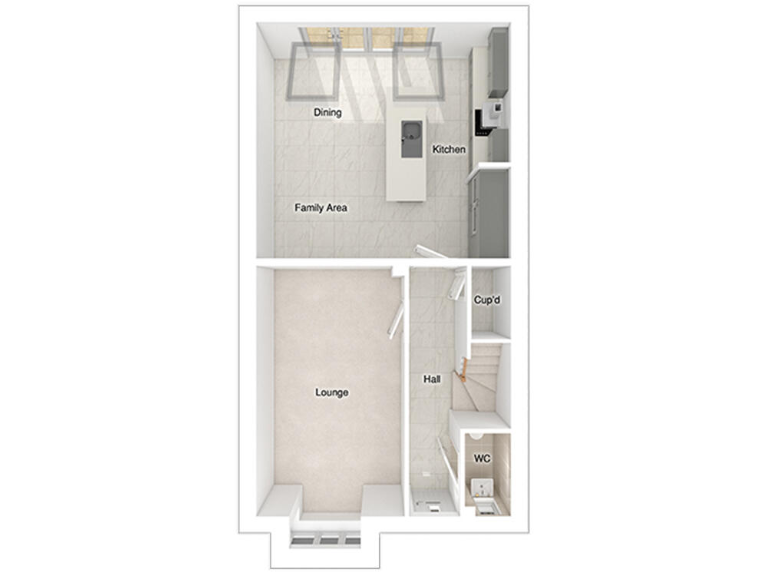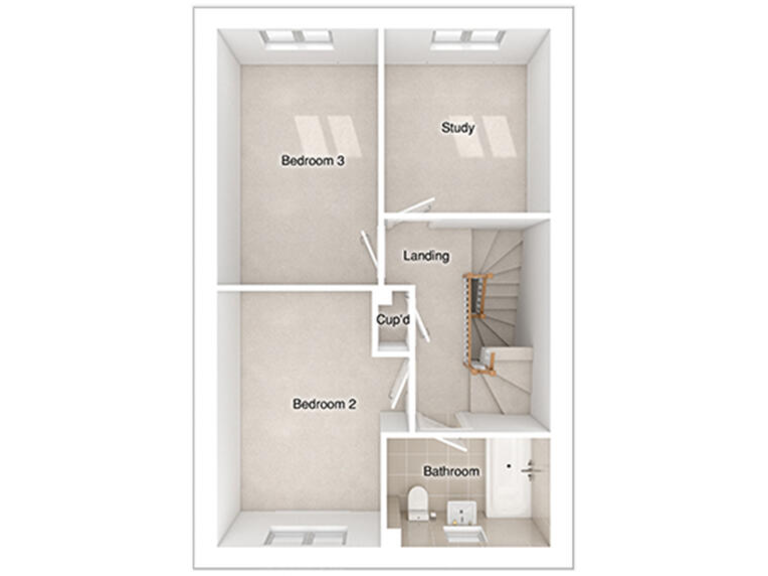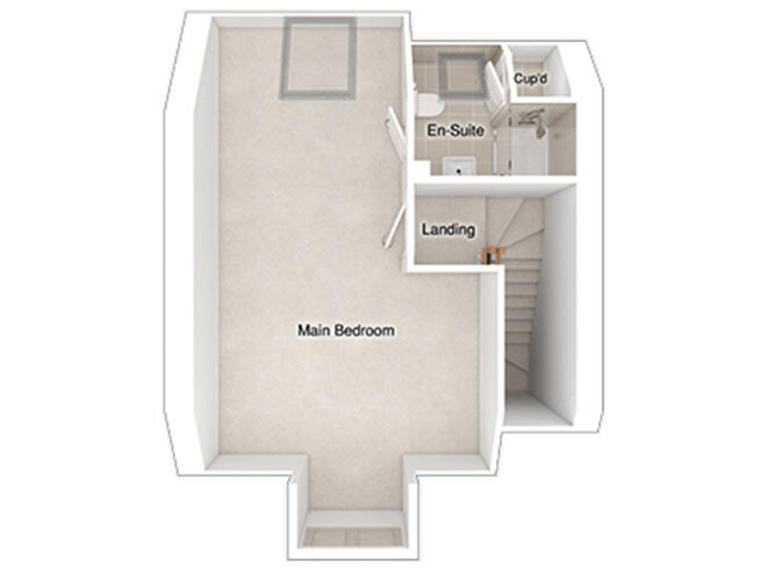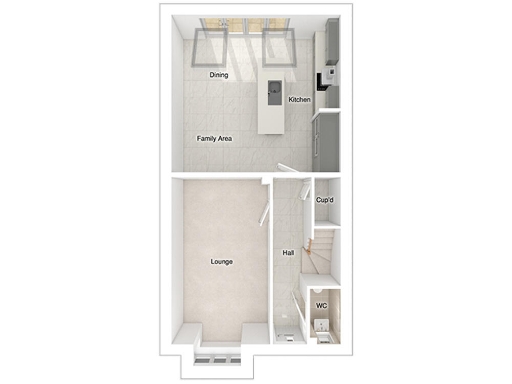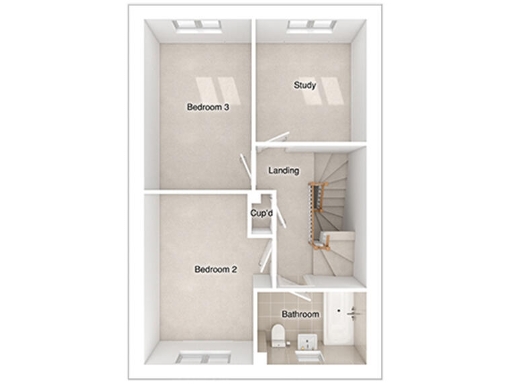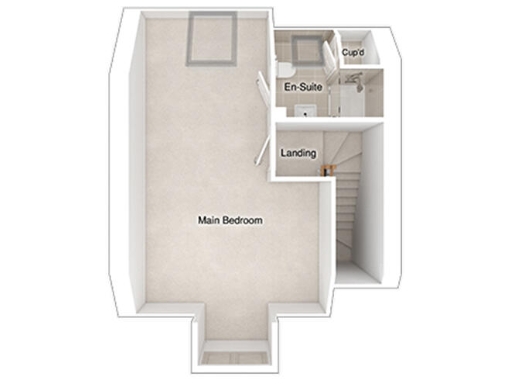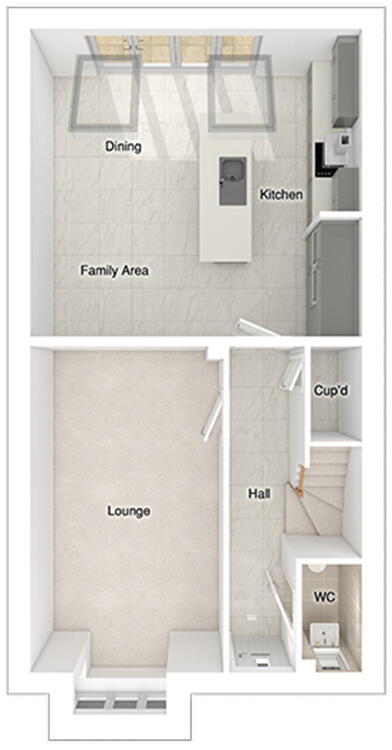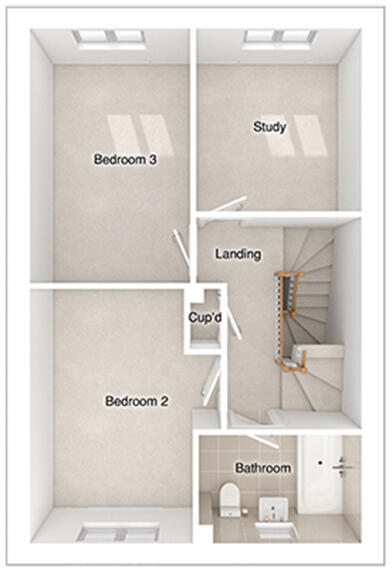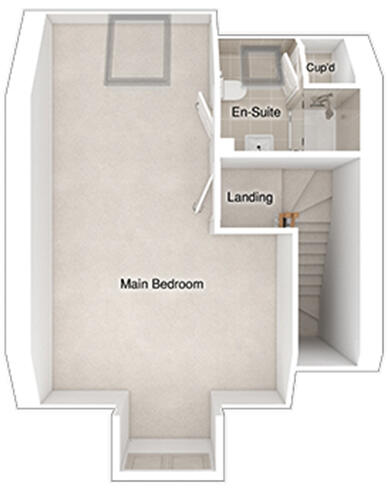Summary - SAINSBURYS SUPERMARKET PLC, DARLINGTON ROAD DL2 1JT
3 bed 1 bath Town House
Three-storey family home with bi-folds, en-suite and large garden..
New-build three-storey townhouse, contemporary specification
A bright, new-build townhouse arranged over three floors, the Dawson suits growing families who value light, storage and entertaining space. The ground-floor open-plan kitchen/dining/family room has two skylights, a large island and bi-fold doors onto a paved patio — ideal for indoor-outdoor living and social cooking. The lounge’s bay window and the second-floor dormer add visual character while providing generous living space.
The principal bedroom occupies the entire second floor, with a dormer to the front, a rear skylight and an en-suite shower. A separate family bathroom includes a double-ended bath finished with Porcelanosa tiles. A useful study on the first floor, downstairs WC and plentiful built-in storage make the layout practical for home working and family life.
Exterior benefits include a block-paved driveway, turf and a paved patio, plus modern extras such as solar panels and an A-rated EPC that help reduce running costs. The property sits in a quiet, comfortable-suburbia location close to local schools, playgrounds and leisure facilities in Middleton St George.
Be aware of two practical points: broadband speeds in the area are reported as very slow, which may affect home-working or streaming without a specialist connection; and some operational details (council tax band) are yet to be confirmed. Overall, this is a contemporary, low-maintenance family home with strong entertaining spaces and good storage.
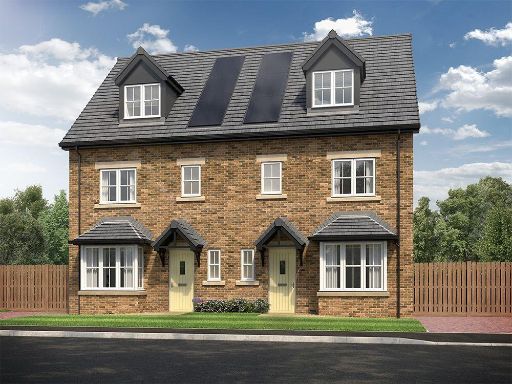 4 bedroom semi-detached house for sale in Ashwood Grange, Middleton St. George, DL2 — £279,995 • 4 bed • 2 bath • 1410 ft²
4 bedroom semi-detached house for sale in Ashwood Grange, Middleton St. George, DL2 — £279,995 • 4 bed • 2 bath • 1410 ft²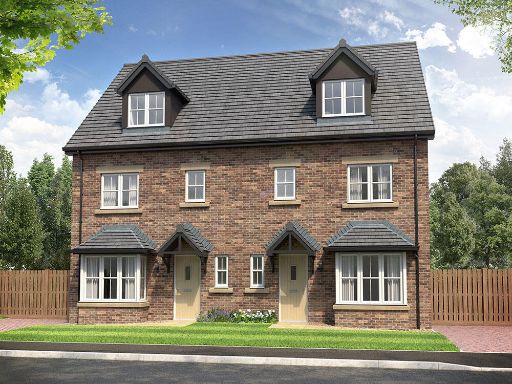 3 bedroom town house for sale in Durham Lane,
Eaglescliffe,
Stockton-on-Tees
TS16 0RW, TS16 — £276,995 • 3 bed • 1 bath
3 bedroom town house for sale in Durham Lane,
Eaglescliffe,
Stockton-on-Tees
TS16 0RW, TS16 — £276,995 • 3 bed • 1 bath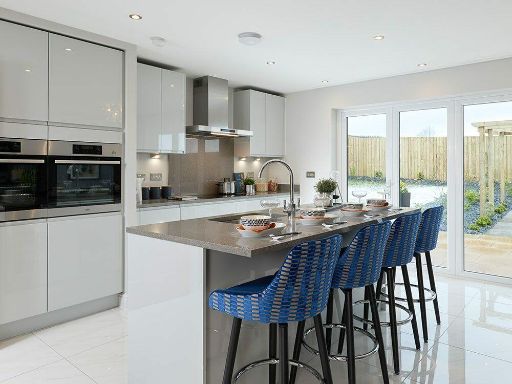 3 bedroom semi-detached house for sale in Plot 17 (The Dawson) , DL1 — £244,995 • 3 bed • 2 bath • 1410 ft²
3 bedroom semi-detached house for sale in Plot 17 (The Dawson) , DL1 — £244,995 • 3 bed • 2 bath • 1410 ft²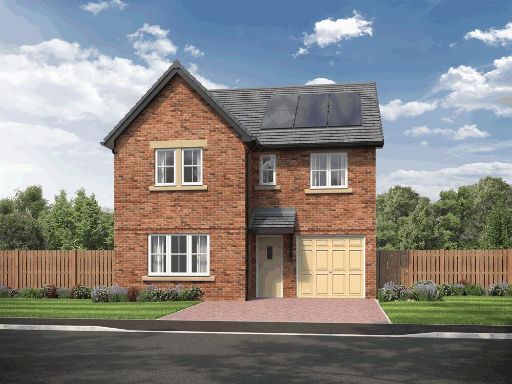 4 bedroom detached house for sale in Plot 230, Ashwood Grange, Middleton St George, DL2 — £356,995 • 4 bed • 2 bath • 1432 ft²
4 bedroom detached house for sale in Plot 230, Ashwood Grange, Middleton St George, DL2 — £356,995 • 4 bed • 2 bath • 1432 ft²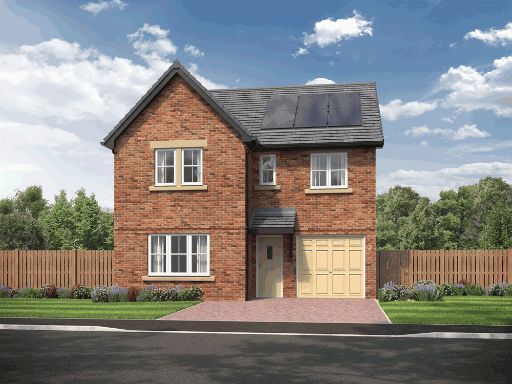 4 bedroom detached house for sale in Middleton St George,
Darlington,
DL2 1JT
, DL2 — £356,995 • 4 bed • 1 bath
4 bedroom detached house for sale in Middleton St George,
Darlington,
DL2 1JT
, DL2 — £356,995 • 4 bed • 1 bath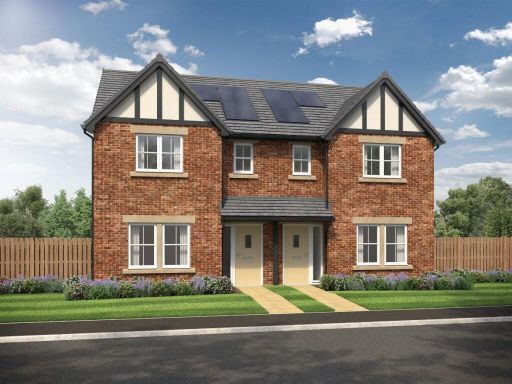 3 bedroom semi-detached house for sale in Plot 221, Ashwood Grange, Middleton St George, DL2 — £239,995 • 3 bed • 2 bath • 1076 ft²
3 bedroom semi-detached house for sale in Plot 221, Ashwood Grange, Middleton St George, DL2 — £239,995 • 3 bed • 2 bath • 1076 ft²