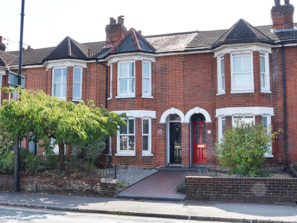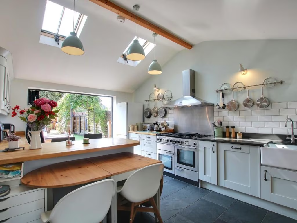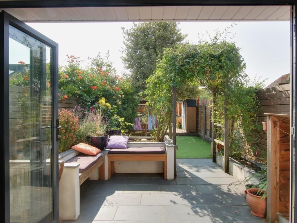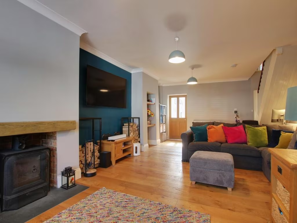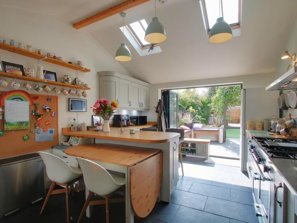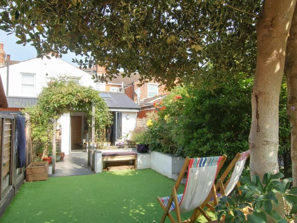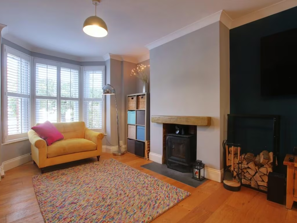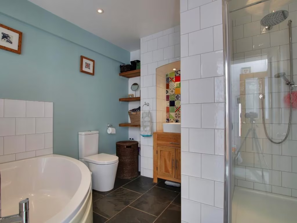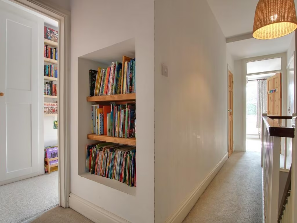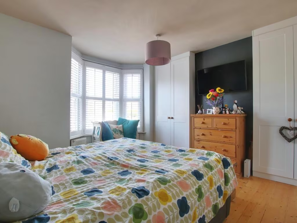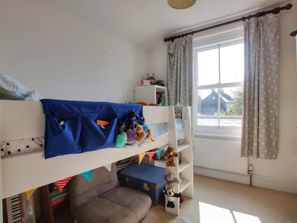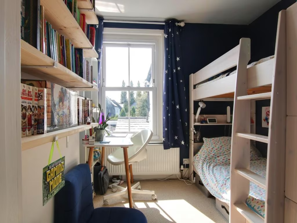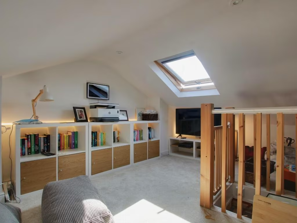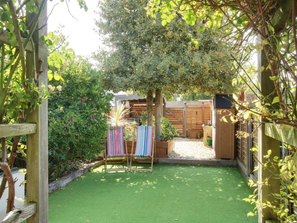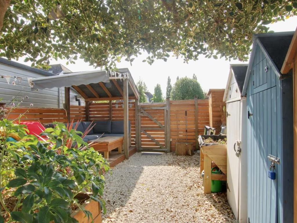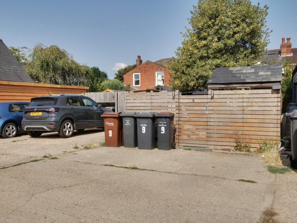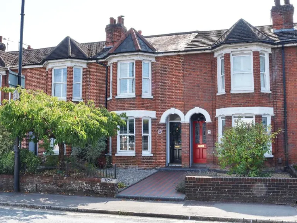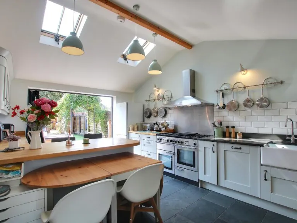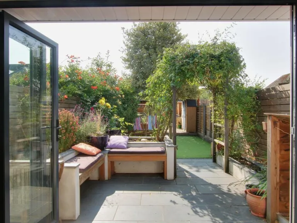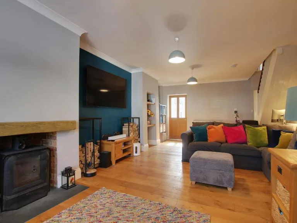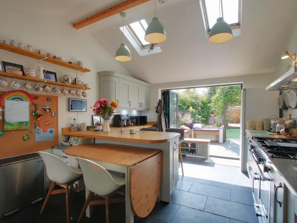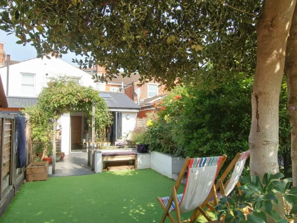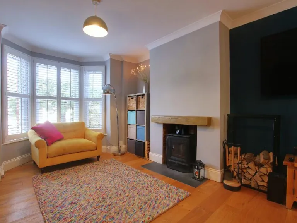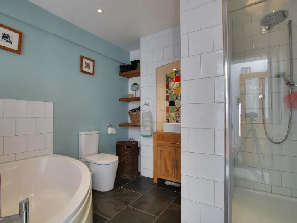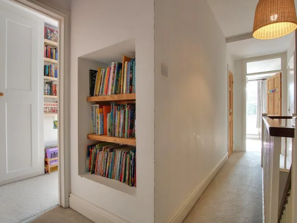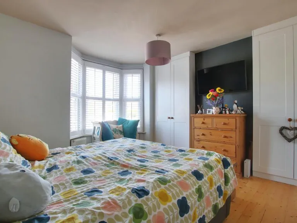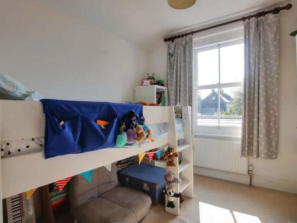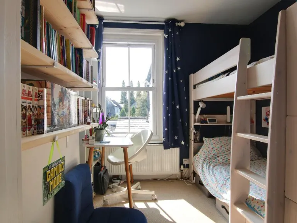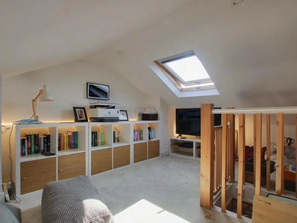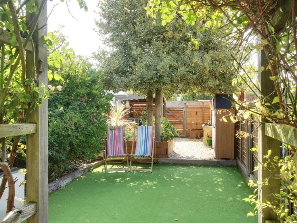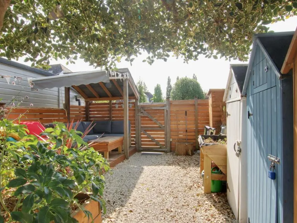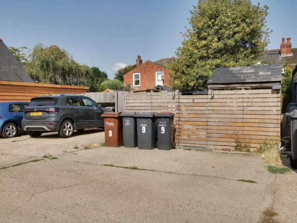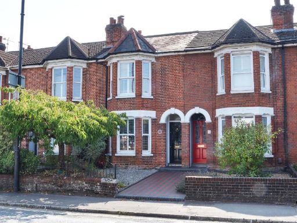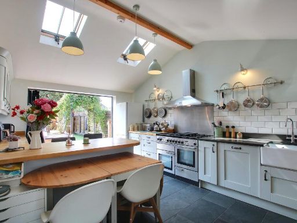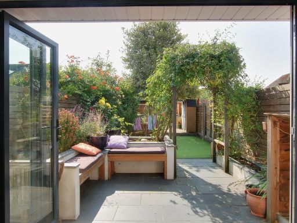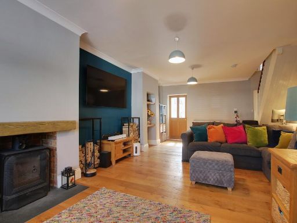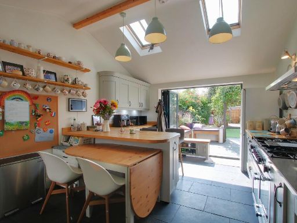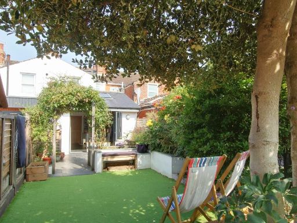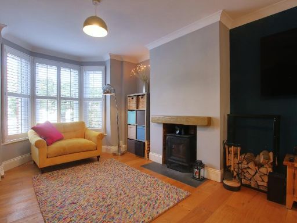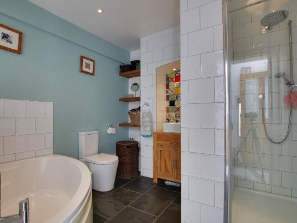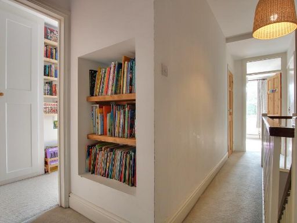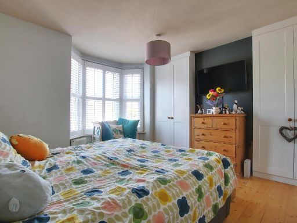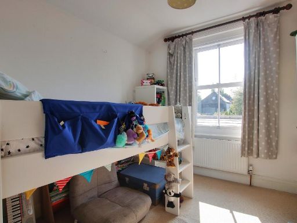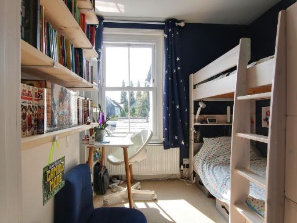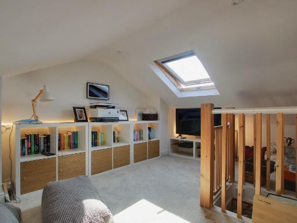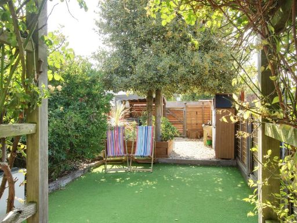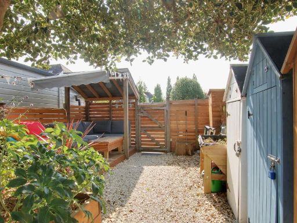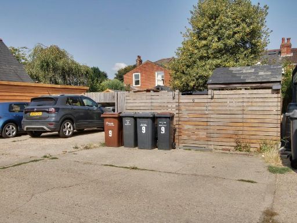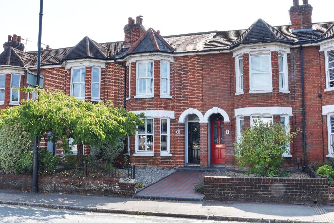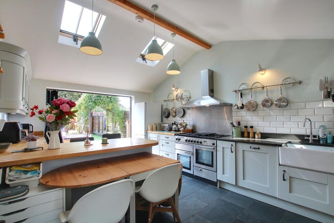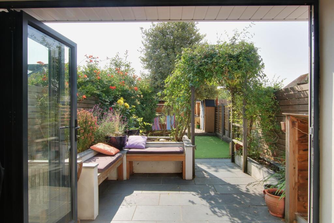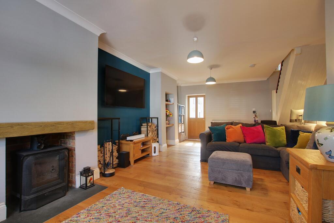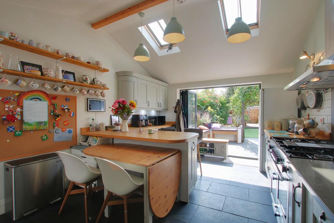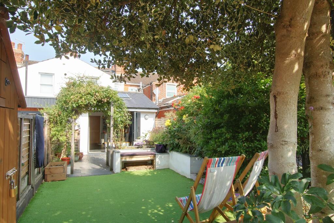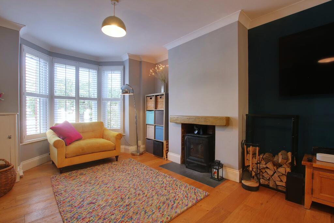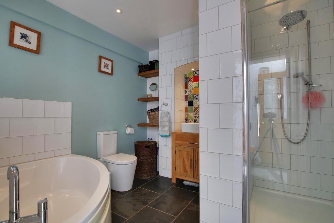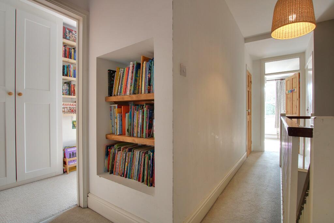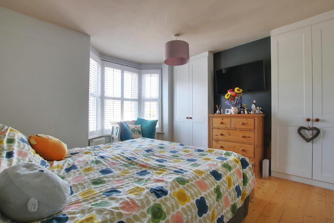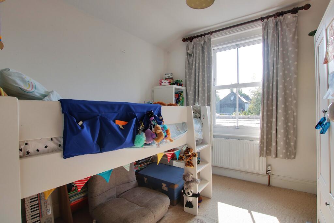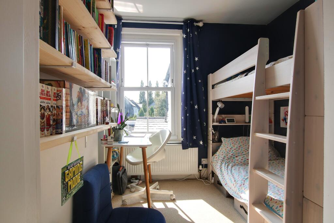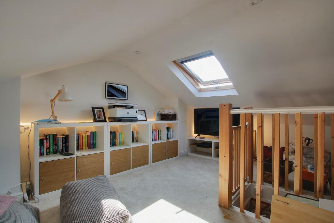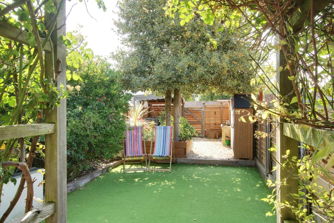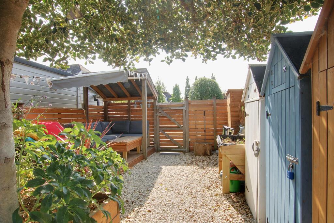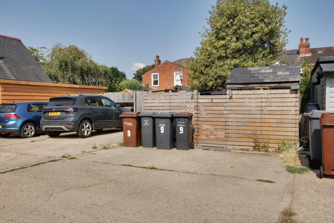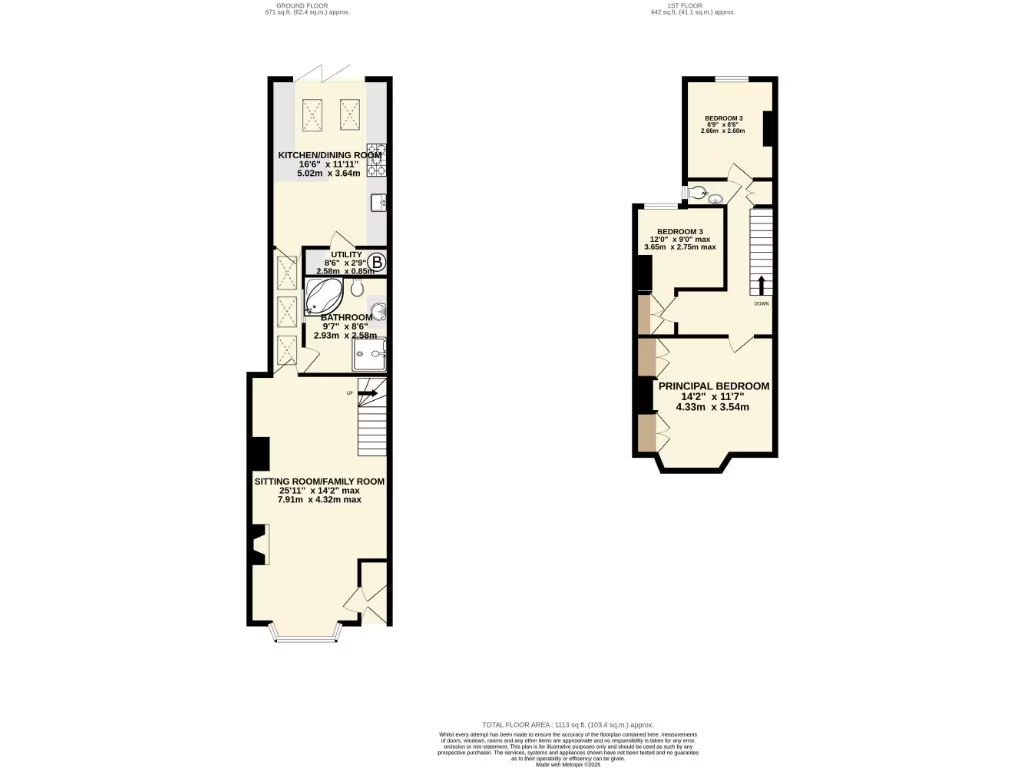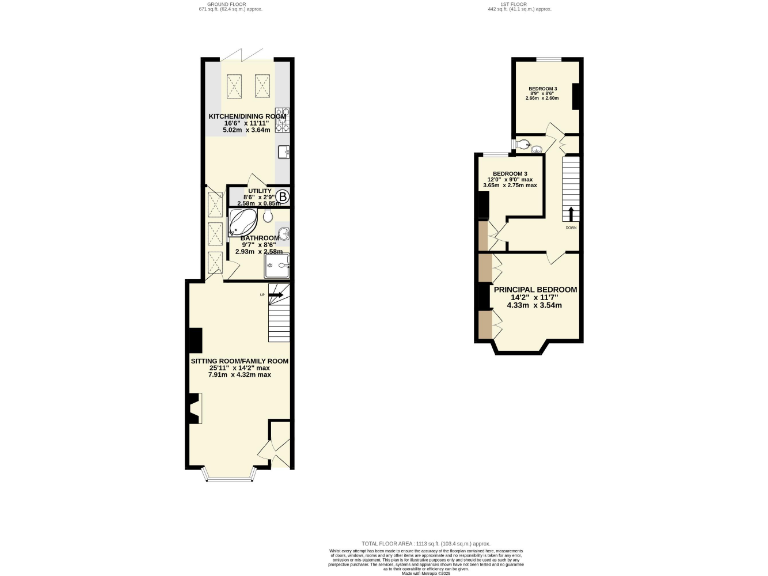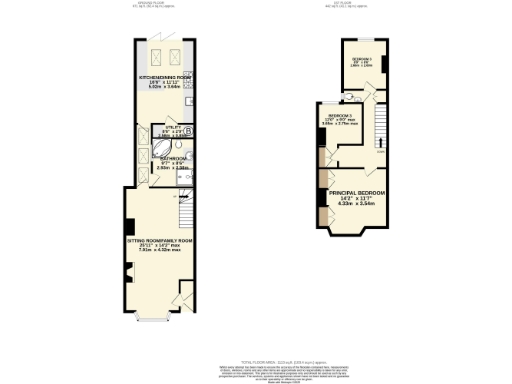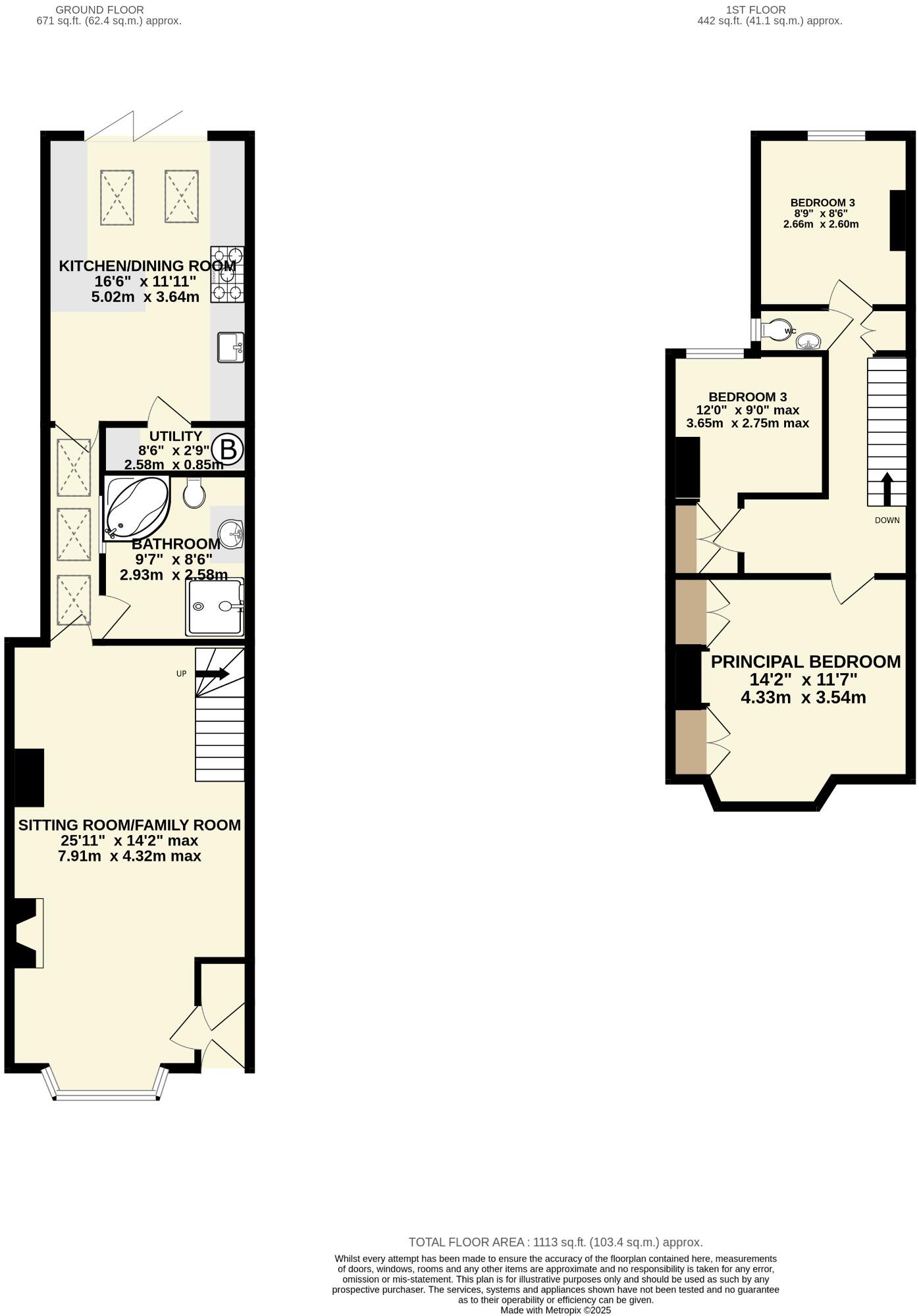Summary - 9 WINCHESTER ROAD ROMSEY SO51 8AB
3 bed 1 bath Terraced
Central three-bedroom Victorian with parking, high-spec kitchen and loft conversion potential..
- Prime central location, short level walk to Romsey town centre
- Two private off-street parking spaces — very rare centrally
- South-facing garden with patio for outdoor living
- Extended high-spec kitchen with integrated appliances
- Converted attic accessed by drop-down ladder; further bedroom potential (STP)
- Single family bathroom only
- Solid brick walls as-built; no known cavity insulation (affects efficiency)
- Small plot size typical of central terraced homes
A striking Victorian mid-terrace in the heart of Romsey, this three-bedroom home blends period detail with a high-spec contemporary finish. The extended kitchen and open-plan living area create a sociable ground floor ideal for entertaining, while engineered wood floors, plantation shutters and quality fittings give the house a refined, low-hassle feel.
Practical benefits include two private off-street parking spaces — rare so close to the town centre — and a south-facing garden with a patio for alfresco dining. The loft has been adapted as a useful attic room accessed by a drop-down ladder; there is clear potential to form a further bedroom with a fixed staircase and permissions (STP).
Be aware of a few material points: there is a single family bathroom only, the property’s solid brick walls were as-built and are assumed to lack cavity insulation, and the attic conversion is currently accessed by a ladder rather than a permanent staircase. The plot is modest in size, reflecting its central, level location close to shops, cafés and the train station.
This home will suit those seeking a character-filled, commuter-friendly base with modern comforts and scope to add value by formalising the loft conversion or improving thermal efficiency.
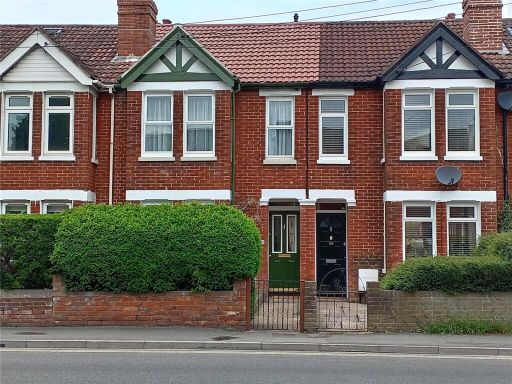 2 bedroom terraced house for sale in Winchester Road, Romsey, Hampshire, SO51 — £430,000 • 2 bed • 1 bath • 876 ft²
2 bedroom terraced house for sale in Winchester Road, Romsey, Hampshire, SO51 — £430,000 • 2 bed • 1 bath • 876 ft²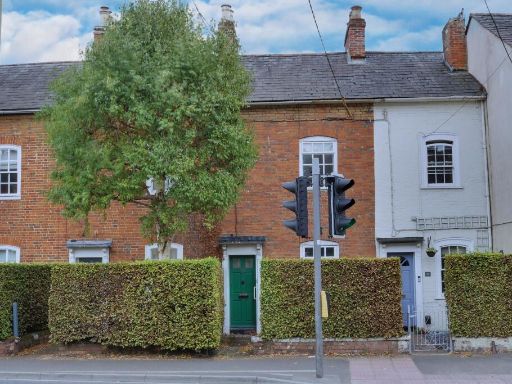 2 bedroom terraced house for sale in Winchester Road, Romsey, SO51 — £450,000 • 2 bed • 2 bath • 1011 ft²
2 bedroom terraced house for sale in Winchester Road, Romsey, SO51 — £450,000 • 2 bed • 2 bath • 1011 ft²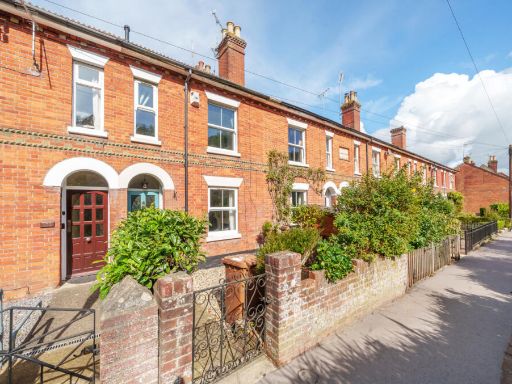 3 bedroom terraced house for sale in Middlebridge Street, Romsey, Hampshire, SO51 — £450,000 • 3 bed • 1 bath • 1073 ft²
3 bedroom terraced house for sale in Middlebridge Street, Romsey, Hampshire, SO51 — £450,000 • 3 bed • 1 bath • 1073 ft²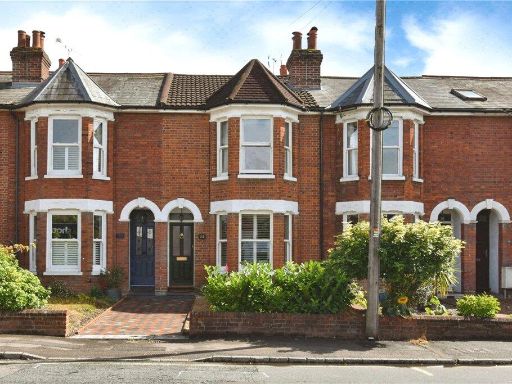 3 bedroom terraced house for sale in Winchester Road, Romsey, Hampshire, SO51 — £450,000 • 3 bed • 1 bath • 1025 ft²
3 bedroom terraced house for sale in Winchester Road, Romsey, Hampshire, SO51 — £450,000 • 3 bed • 1 bath • 1025 ft²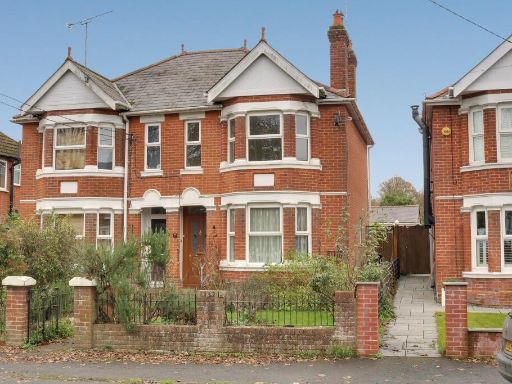 3 bedroom semi-detached house for sale in Romsey, SO51 — £425,000 • 3 bed • 1 bath • 1274 ft²
3 bedroom semi-detached house for sale in Romsey, SO51 — £425,000 • 3 bed • 1 bath • 1274 ft²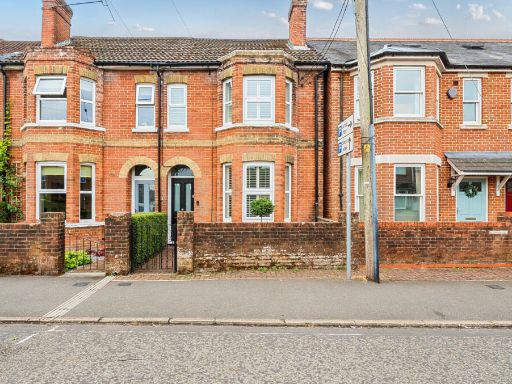 3 bedroom end of terrace house for sale in Station Road, Romsey, Hampshire, SO51 — £450,000 • 3 bed • 1 bath • 1089 ft²
3 bedroom end of terrace house for sale in Station Road, Romsey, Hampshire, SO51 — £450,000 • 3 bed • 1 bath • 1089 ft²