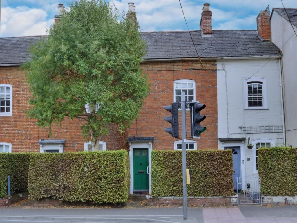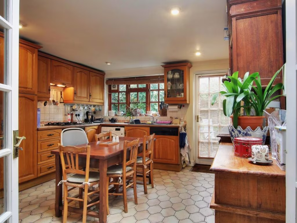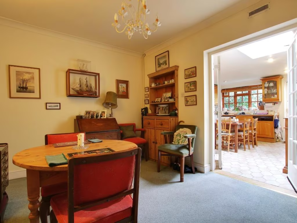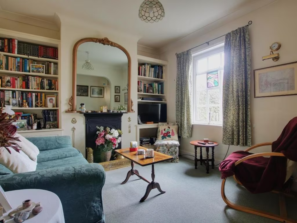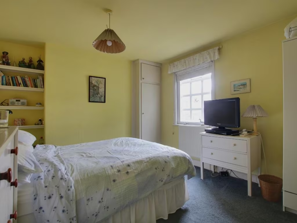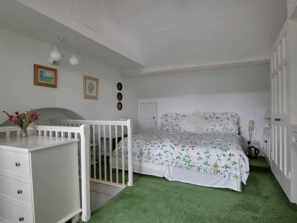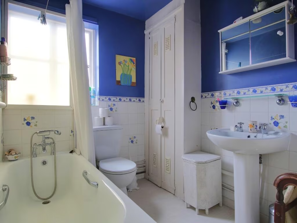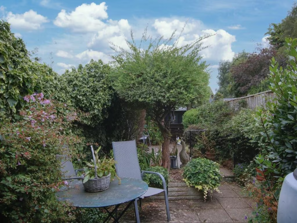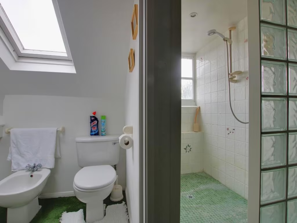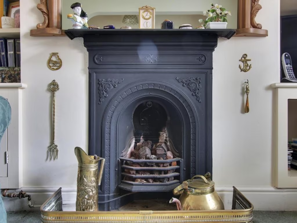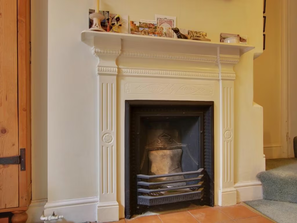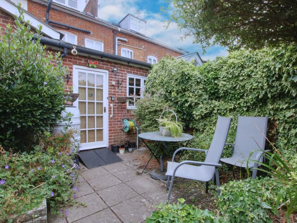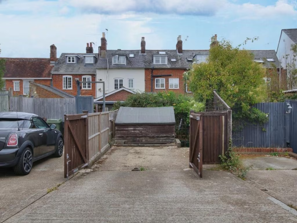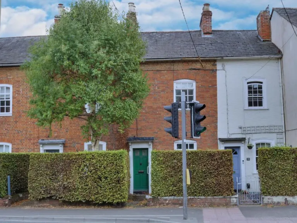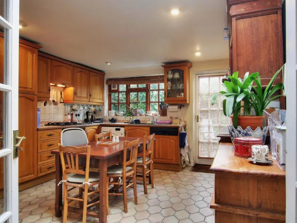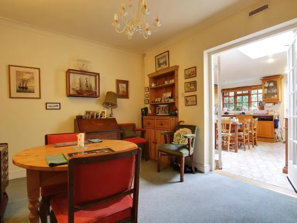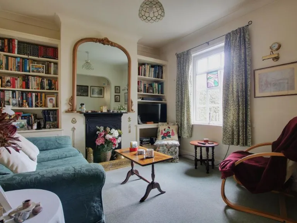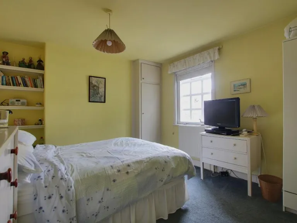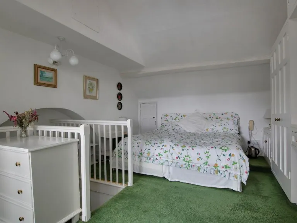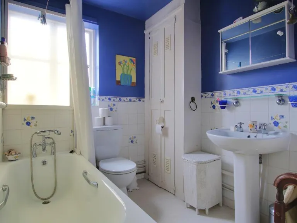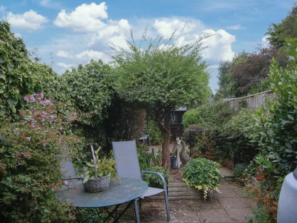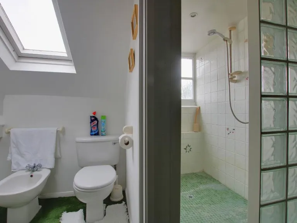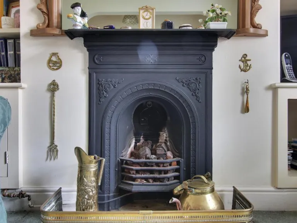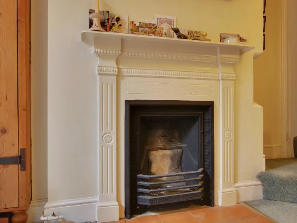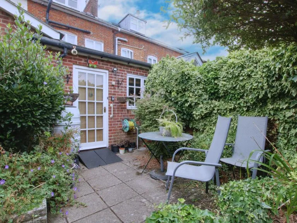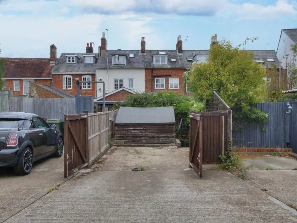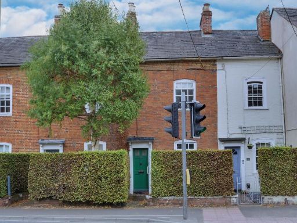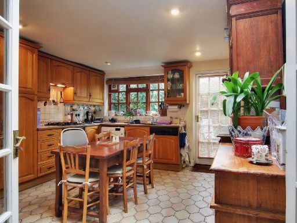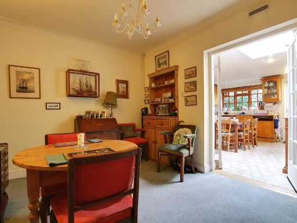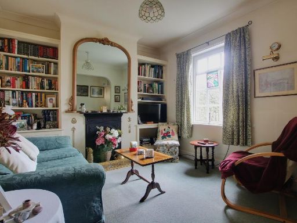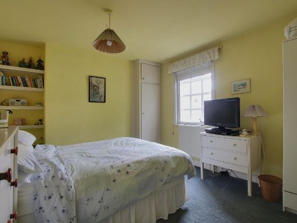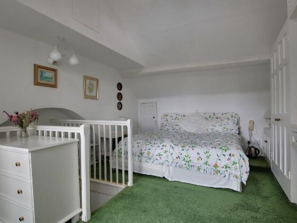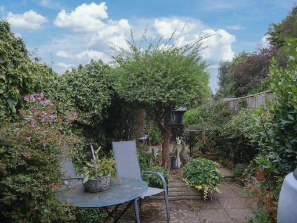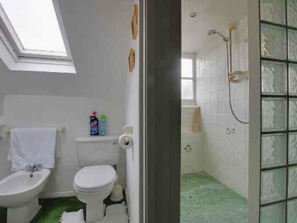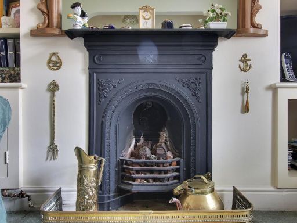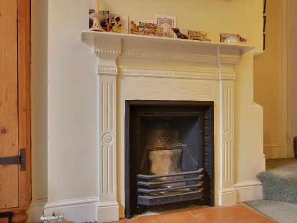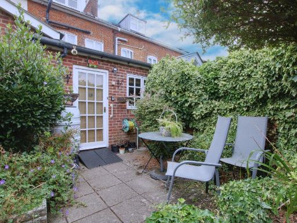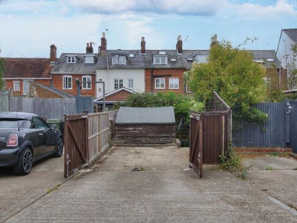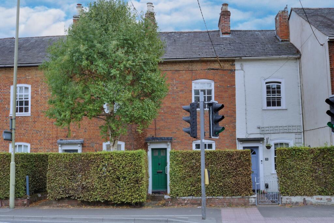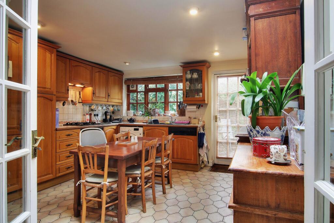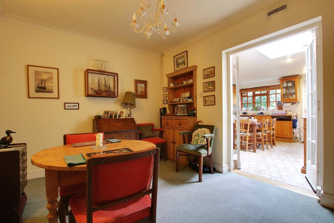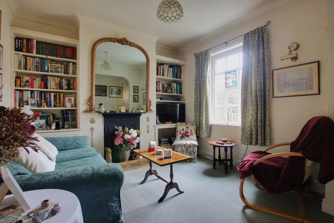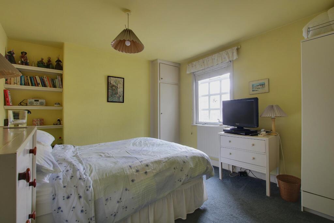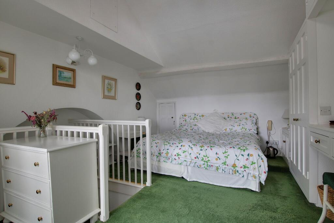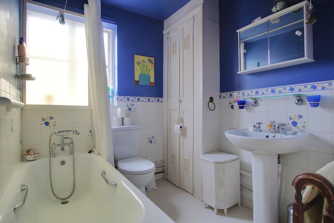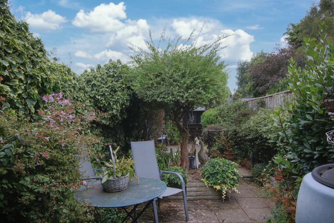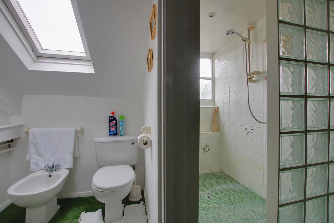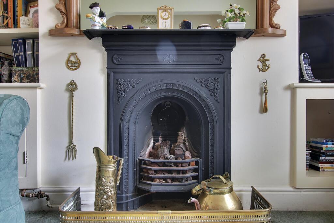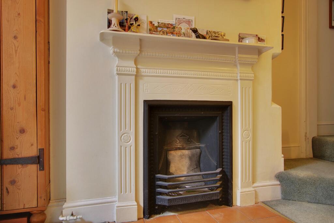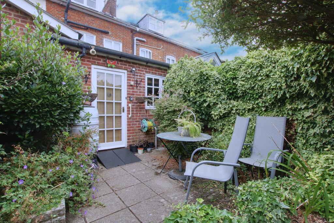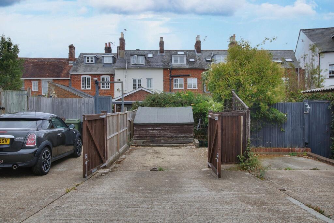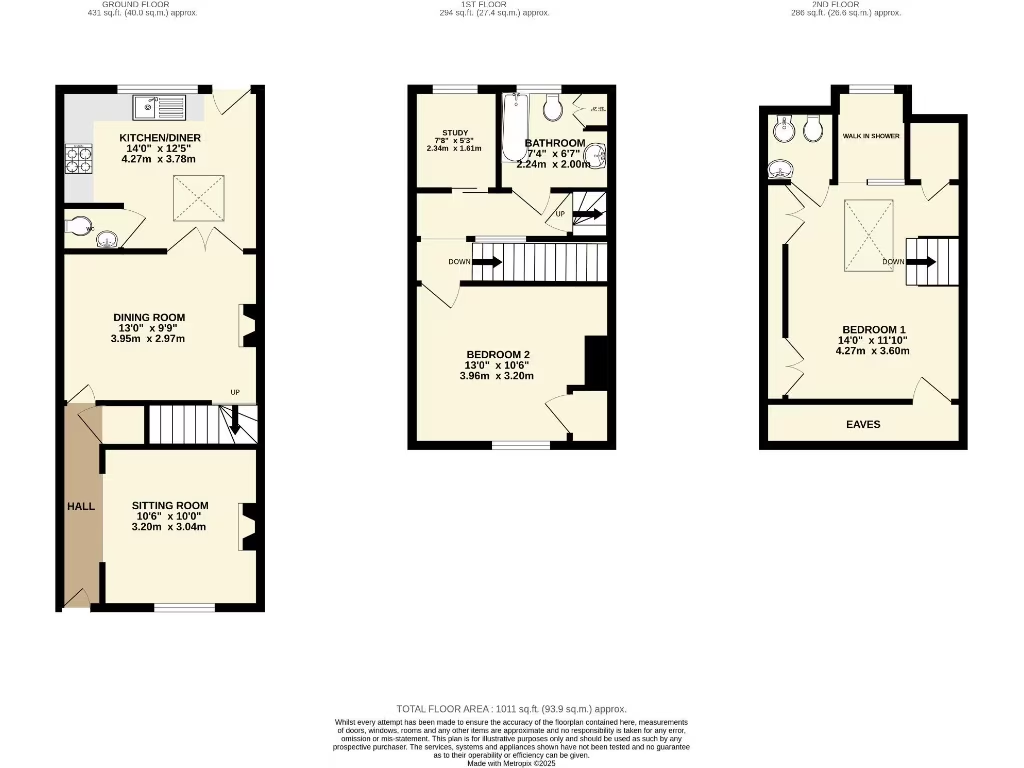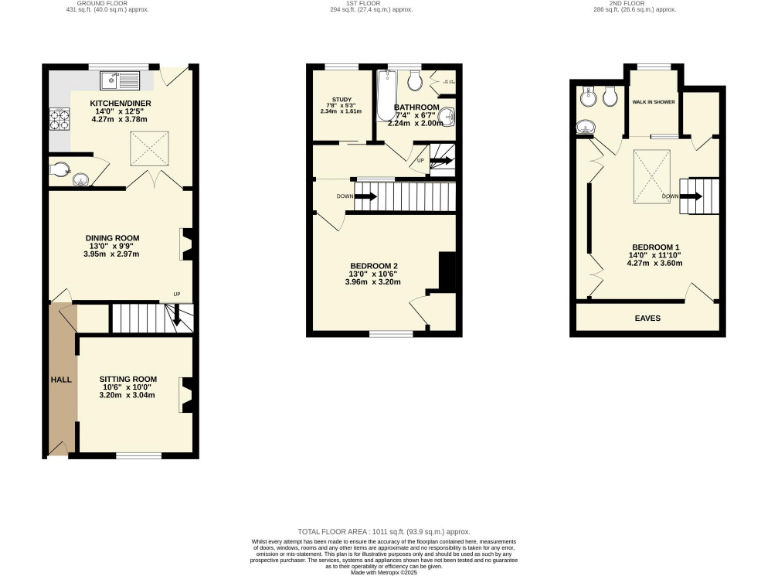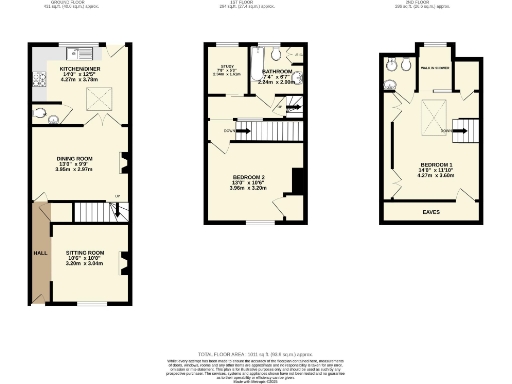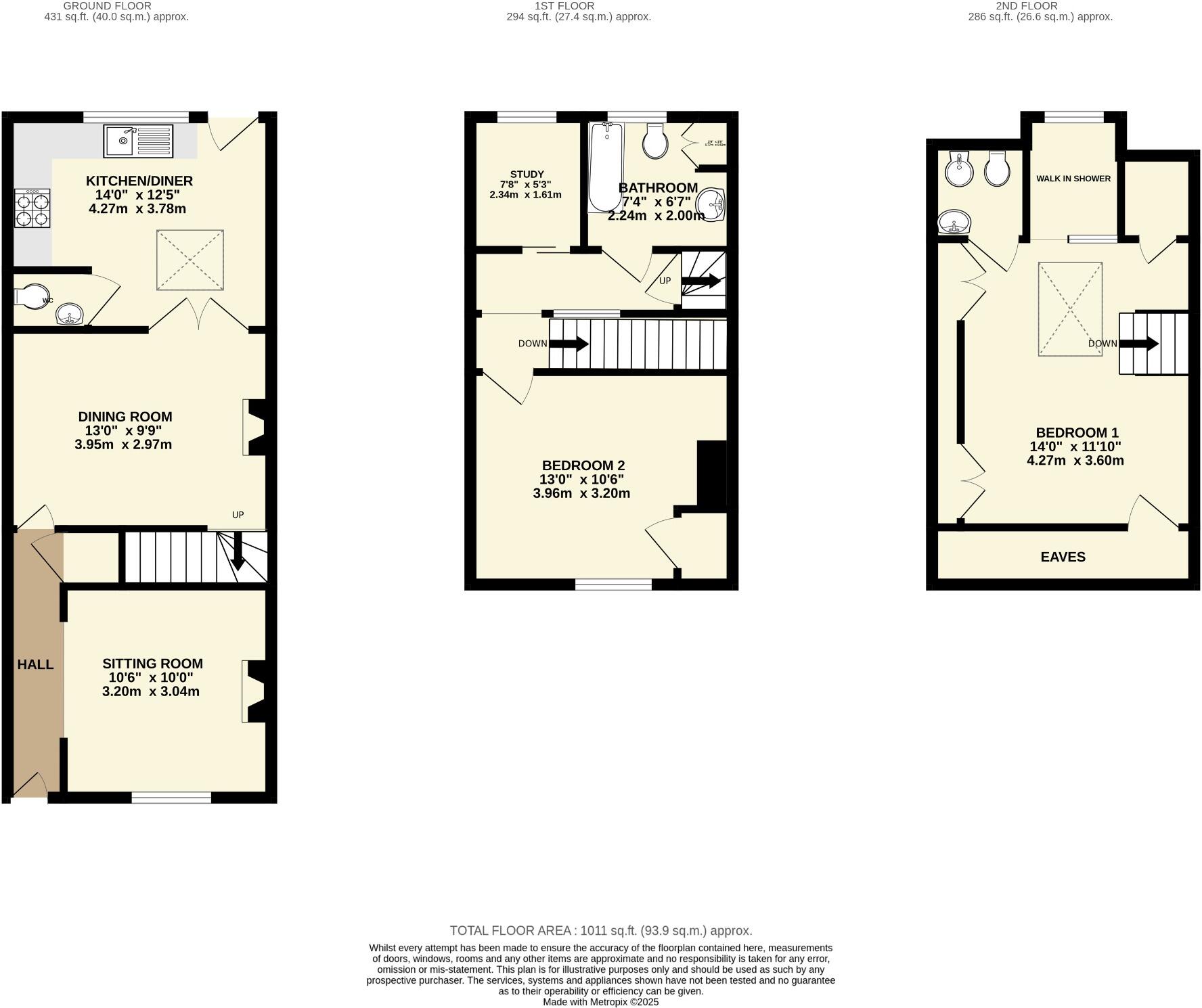Summary - 13 13 Winchester Road, Romsey SO51 8JB
2 bed 2 bath Terraced
Short level stroll to shops, station and riverside attractions.
Victorian terraced house over three floors, sash windows and period fireplaces
Large extended kitchen-diner with roof light and garden access
Principal bedroom with walk-in en-suite shower on top floor
Two private off-street parking spaces — rare for town centre location
Sunny south-facing garden with paved patio for al fresco dining
Requires renovation/modernisation; cosmetic and systems updating expected
High local flood risk—consider insurance and flood mitigation costs
Solid brick walls likely uninsulated; double glazing installed before 2002
A handsome Victorian terraced house arranged over three floors, set a short level walk from Romsey’s shops, cafés and stations. The home combines original period features — sash windows and fireplaces — with a large extended kitchen-diner and a sunny south-facing garden that suits family life and entertaining.
The layout includes two reception rooms, a spacious double bedroom, a nursery/study, and a principal bedroom suite on the top floor. The extended kitchen benefits from a roof light and direct garden access; two private off-street parking spaces are a rare convenience so close to the town centre.
This property requires light modernisation and general updating: secondary glazing dates from before 2002, the solid brick walls likely lack insulation, and the house is offered as needing renovation. Buyers should also note a high local flood risk when considering insurance and long-term maintenance.
Suited to growing families or buyers seeking a character home to personalise, the house offers substantial space (about 1,011 sq ft) and excellent local schools and transport links. With careful updating, the property can deliver both comfortable day-to-day living and strong central Romsey convenience.
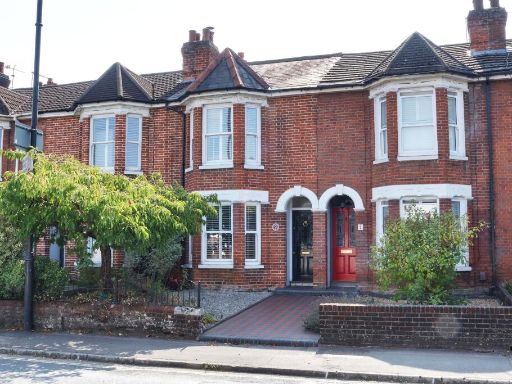 3 bedroom terraced house for sale in Romsey, SO51 — £475,000 • 3 bed • 1 bath • 1113 ft²
3 bedroom terraced house for sale in Romsey, SO51 — £475,000 • 3 bed • 1 bath • 1113 ft²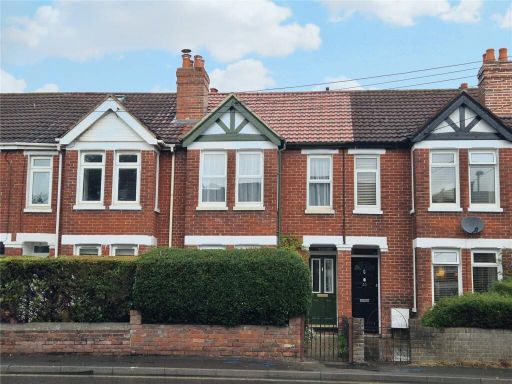 2 bedroom terraced house for sale in Winchester Road, Romsey, Hampshire, SO51 — £430,000 • 2 bed • 1 bath • 772 ft²
2 bedroom terraced house for sale in Winchester Road, Romsey, Hampshire, SO51 — £430,000 • 2 bed • 1 bath • 772 ft²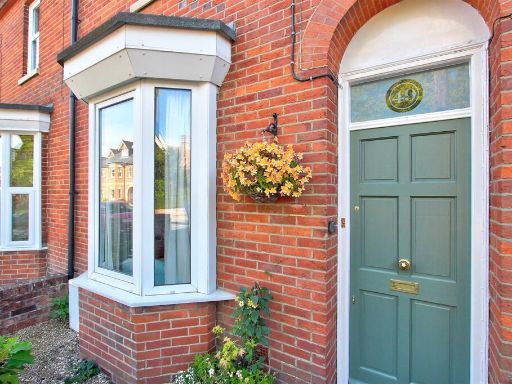 4 bedroom terraced house for sale in Romsey Town Centre, Hampshire, SO51 — £620,000 • 4 bed • 3 bath • 1498 ft²
4 bedroom terraced house for sale in Romsey Town Centre, Hampshire, SO51 — £620,000 • 4 bed • 3 bath • 1498 ft²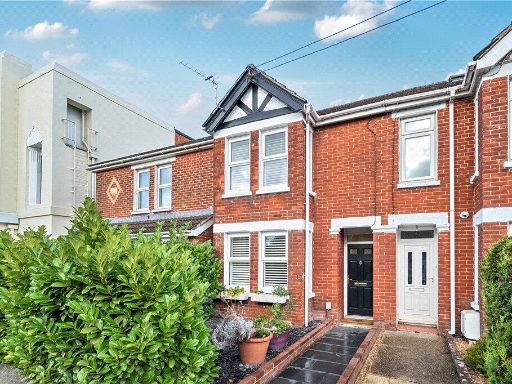 3 bedroom terraced house for sale in Winchester Road, Romsey, Hampshire, SO51 — £450,000 • 3 bed • 1 bath • 1092 ft²
3 bedroom terraced house for sale in Winchester Road, Romsey, Hampshire, SO51 — £450,000 • 3 bed • 1 bath • 1092 ft²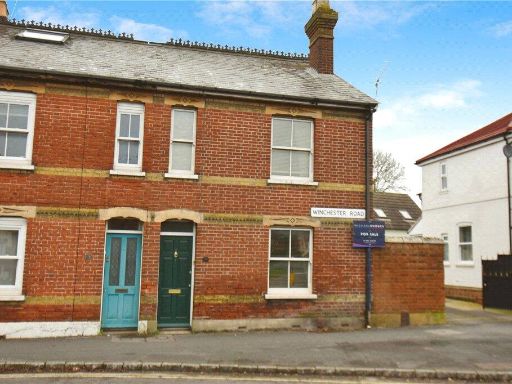 2 bedroom end of terrace house for sale in Winchester Road, Romsey, Hampshire, SO51 — £315,000 • 2 bed • 1 bath • 1012 ft²
2 bedroom end of terrace house for sale in Winchester Road, Romsey, Hampshire, SO51 — £315,000 • 2 bed • 1 bath • 1012 ft²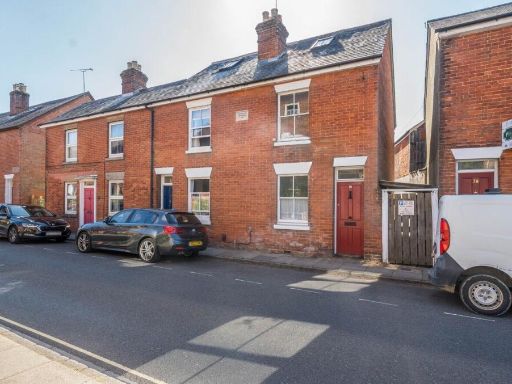 3 bedroom end of terrace house for sale in Cherville Street, Romsey, Hampshire, SO51 — £400,000 • 3 bed • 1 bath • 1042 ft²
3 bedroom end of terrace house for sale in Cherville Street, Romsey, Hampshire, SO51 — £400,000 • 3 bed • 1 bath • 1042 ft²