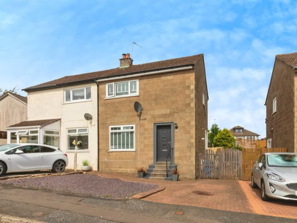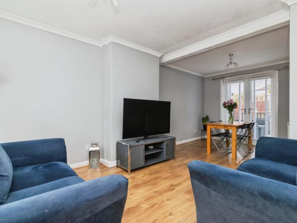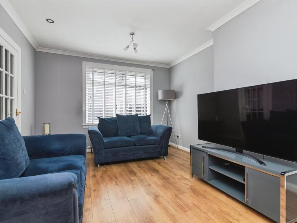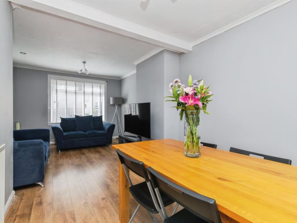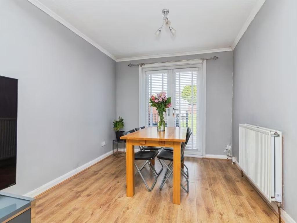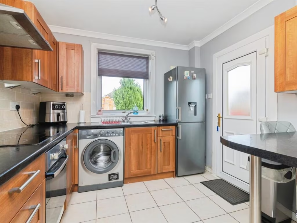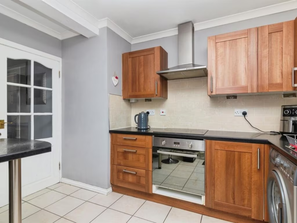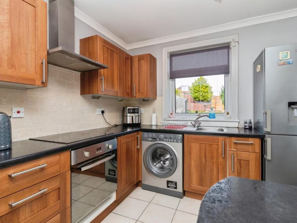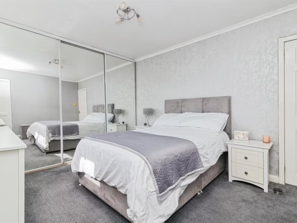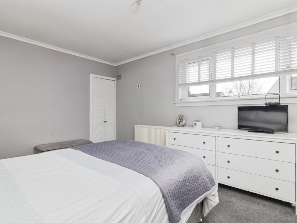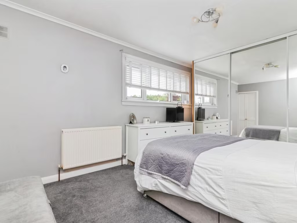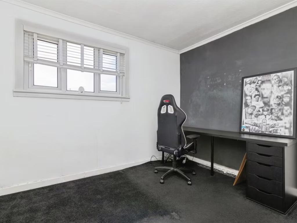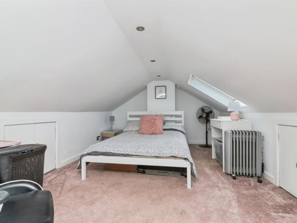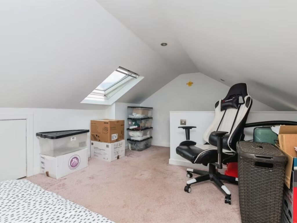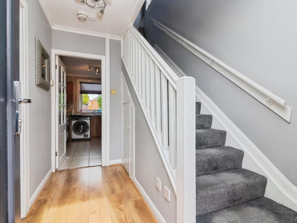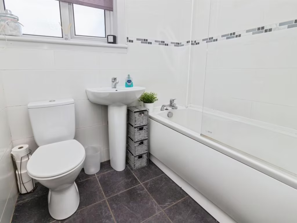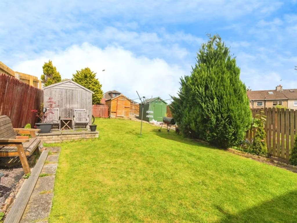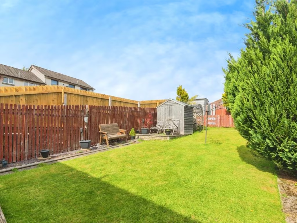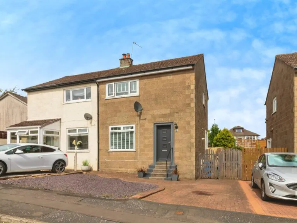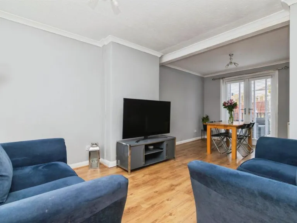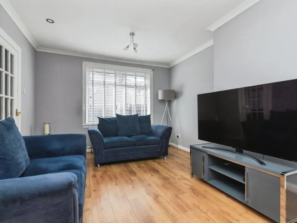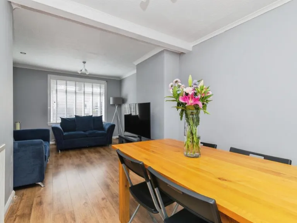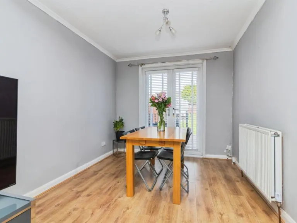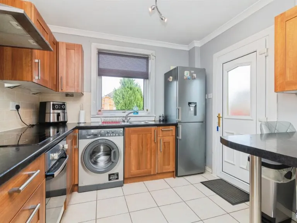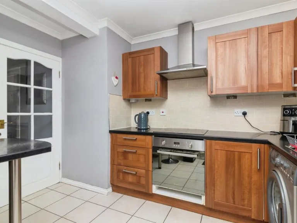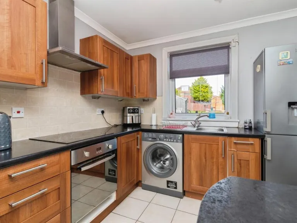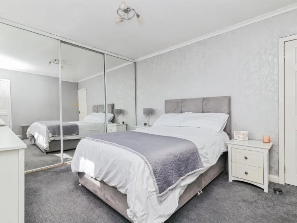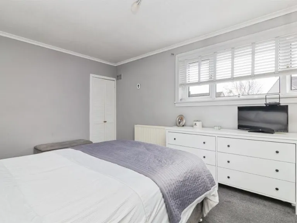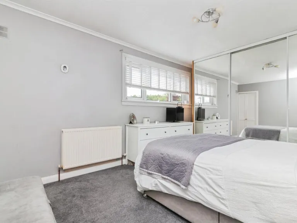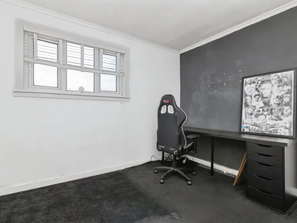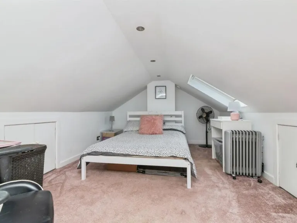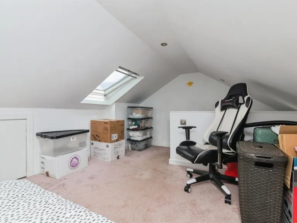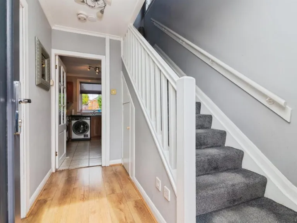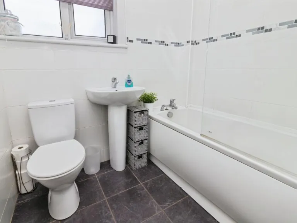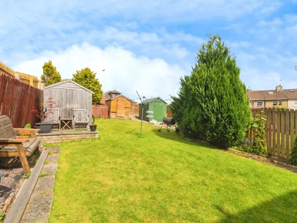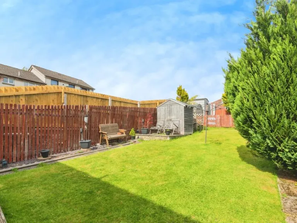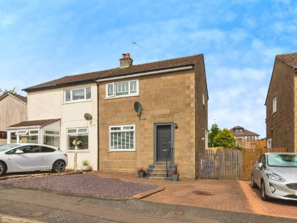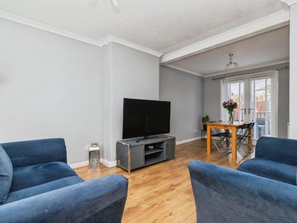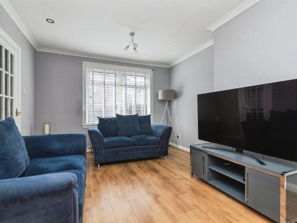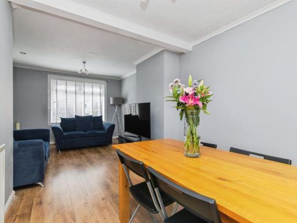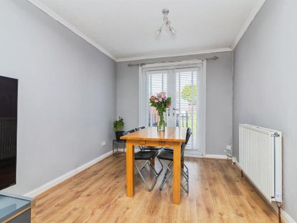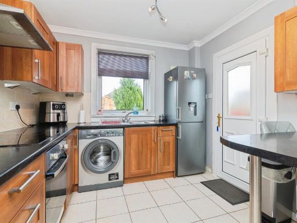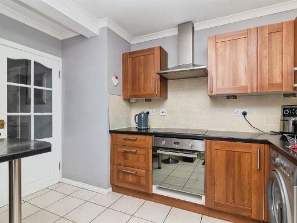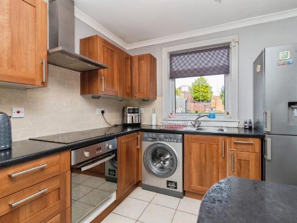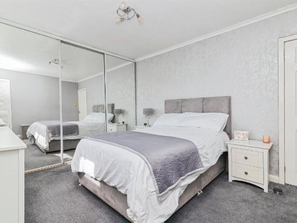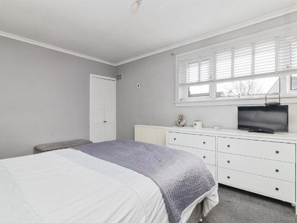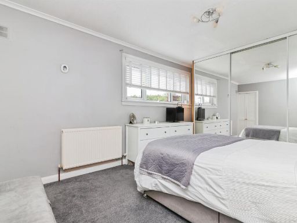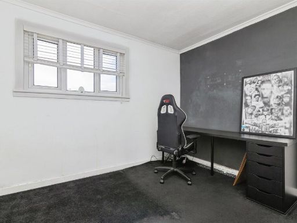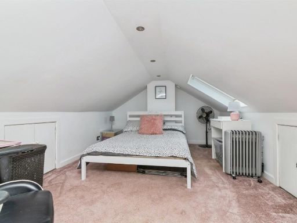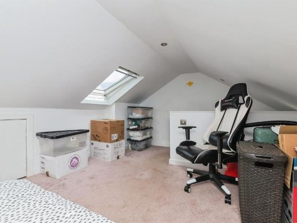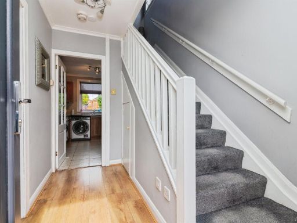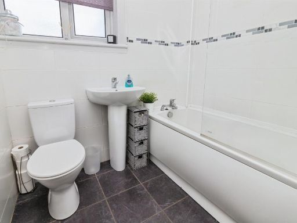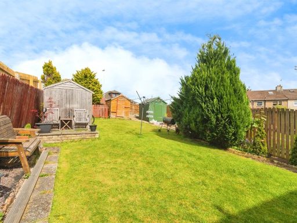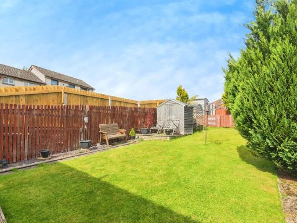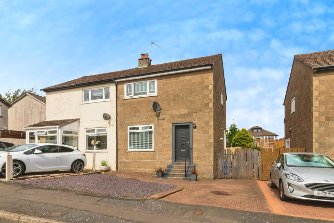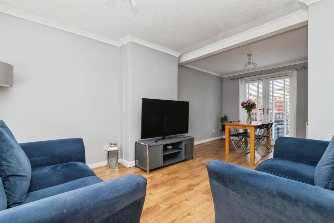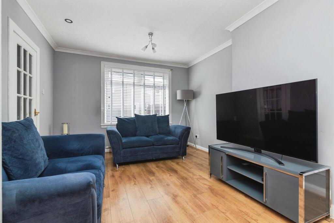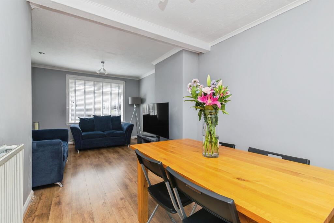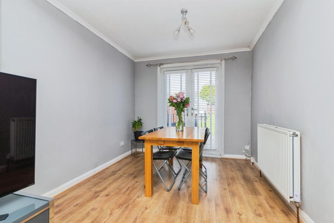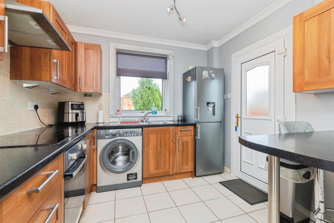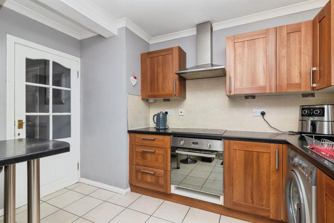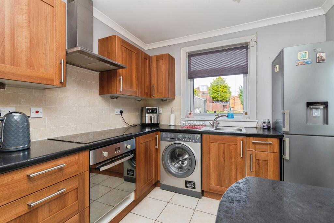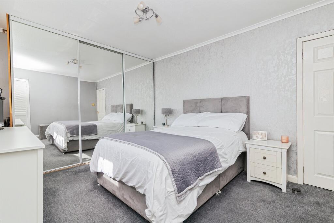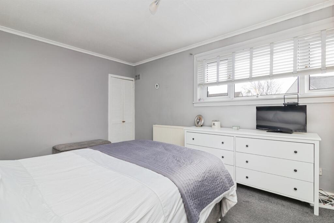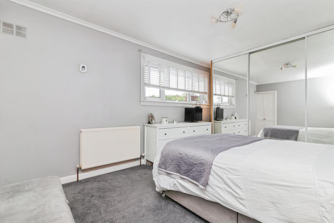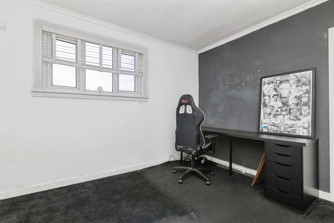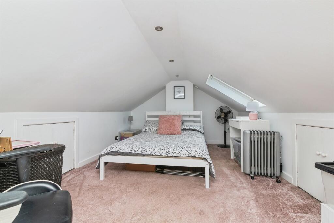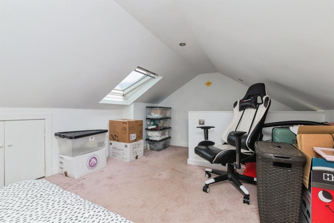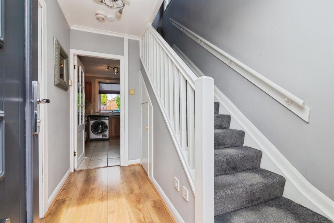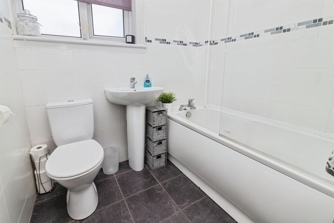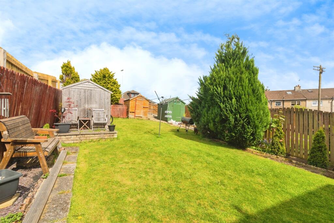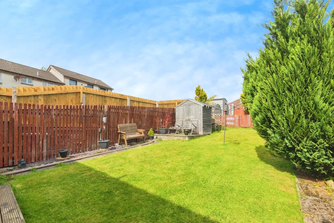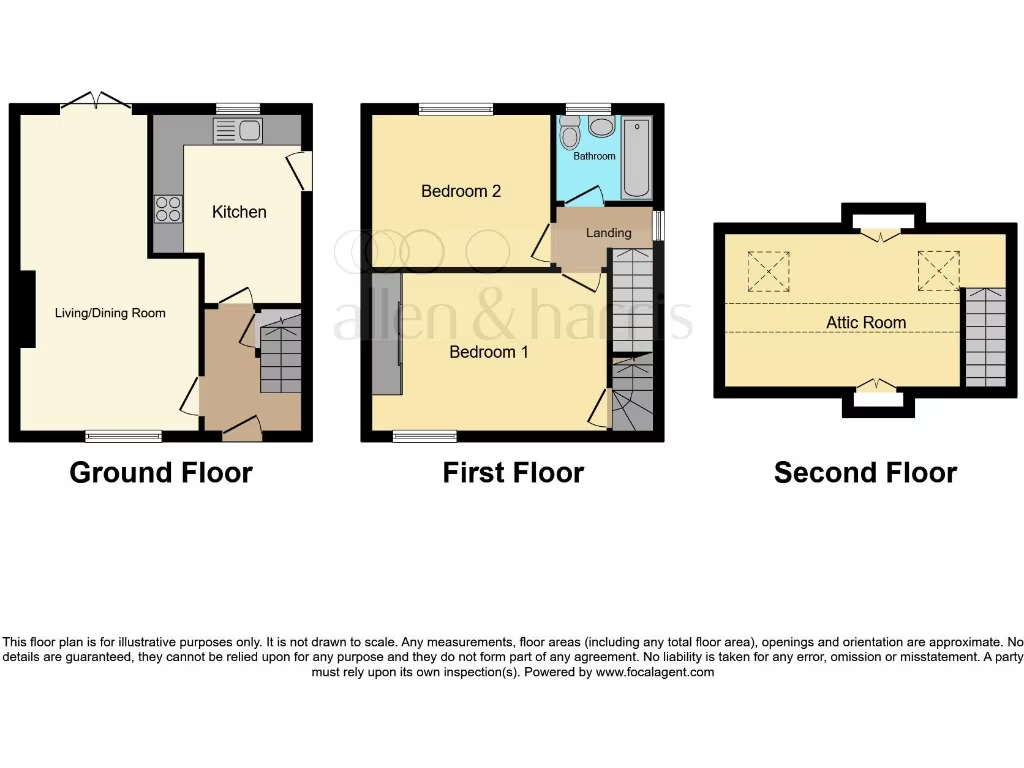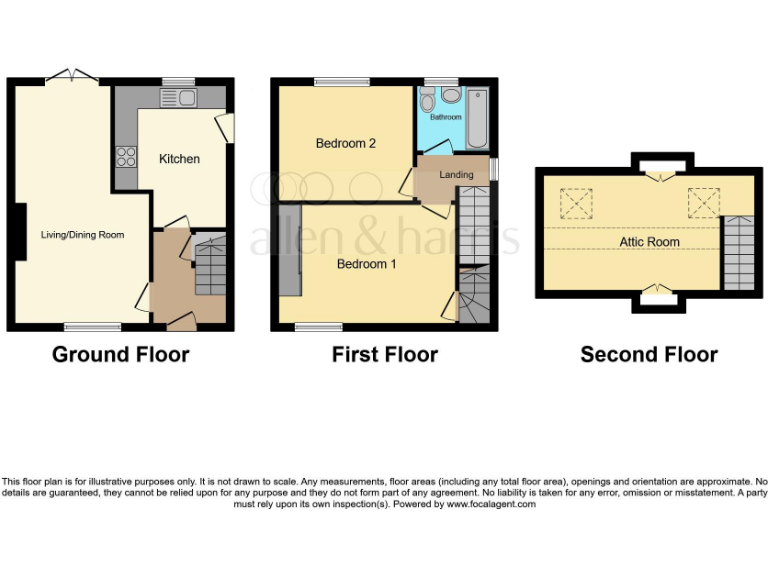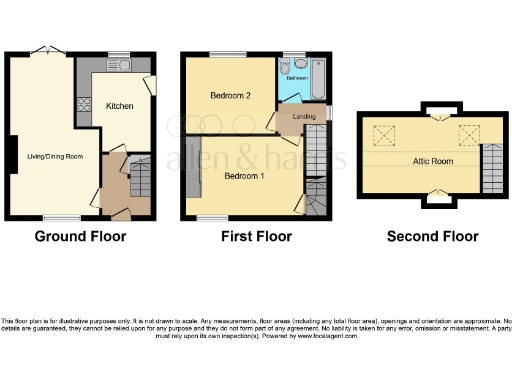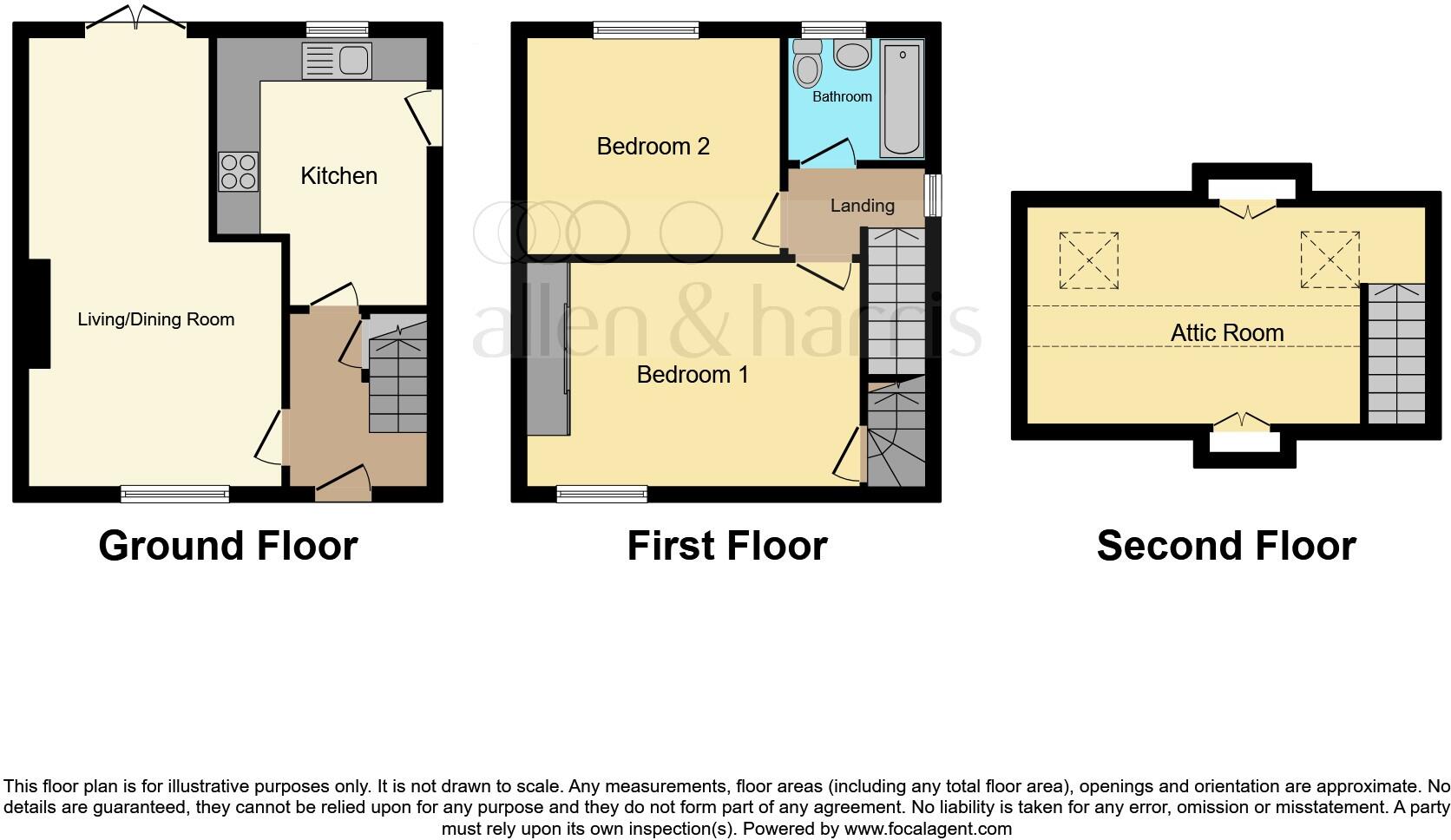Summary - Faskin Road, Glasgow G53 7EL
2 bed 1 bath Semi-Detached
Two-bed semi with attic, driveway and garden — low-maintenance living with improvement potential.
Two double bedrooms with floored, lined attic for storage or conversion
Open‑plan lounge and dining room; flexible living space
Modern kitchen and contemporary bathroom included
GCH and double glazing already installed
Off‑street driveway and low‑maintenance front and rear gardens
Good transport links; close to shops, park and hospitals
Area classified as very deprived; local regeneration challenges
Some modernization likely required; services not tested—survey advised
Unexpectedly back on the market, this semi‑detached two‑bedroom villa on Faskin Road offers a practical first home with genuine upside. The lounge opens to a dining area, and a modern kitchen serves the main living space—plus a floored, lined attic adds useful storage or conversion potential. Gas central heating and double glazing are already in place.
Externally the house benefits from an off‑street driveway and easily maintained front and rear gardens, ideal for low‑maintenance outdoor living. Room sizes are comfortable for the build (overall 831 sq ft) and the living/dining area provides flexible family space.
The location is convenient for transport links, nearby retail at Braehead and Silverburn, Pollok Country Park and local schools, making commuting and weekends straightforward. Broadband and mobile signal are strong, supporting home working and streaming.
Buyers should note the property is in an area described as having higher deprivation indices and may appeal most to those seeking value and improvement potential. The house shows signs that some modernisation may be required in places; services and appliances have not been tested, and prospective purchasers are advised to commission their own surveys before commitment.
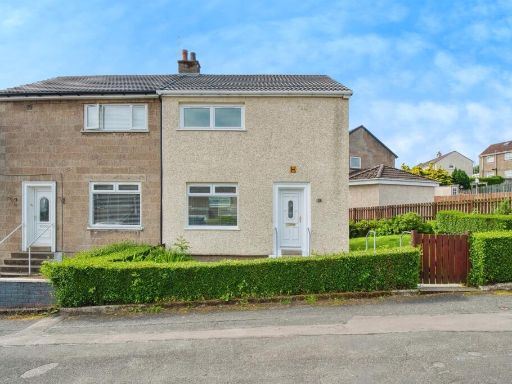 2 bedroom semi-detached house for sale in Faskin Road, Glasgow, G53 — £160,000 • 2 bed • 1 bath • 629 ft²
2 bedroom semi-detached house for sale in Faskin Road, Glasgow, G53 — £160,000 • 2 bed • 1 bath • 629 ft²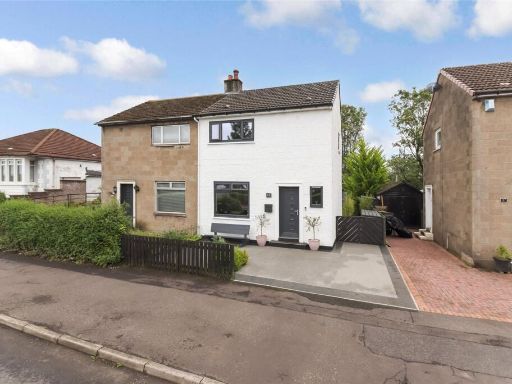 2 bedroom semi-detached house for sale in Kinarvie Road, Crookston, Glasgow, G53 — £170,000 • 2 bed • 1 bath • 835 ft²
2 bedroom semi-detached house for sale in Kinarvie Road, Crookston, Glasgow, G53 — £170,000 • 2 bed • 1 bath • 835 ft²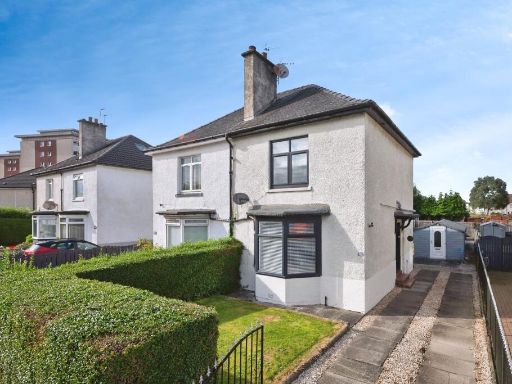 2 bedroom semi-detached house for sale in Moorhouse Avenue, Glasgow, G13 — £200,000 • 2 bed • 2 bath • 1005 ft²
2 bedroom semi-detached house for sale in Moorhouse Avenue, Glasgow, G13 — £200,000 • 2 bed • 2 bath • 1005 ft²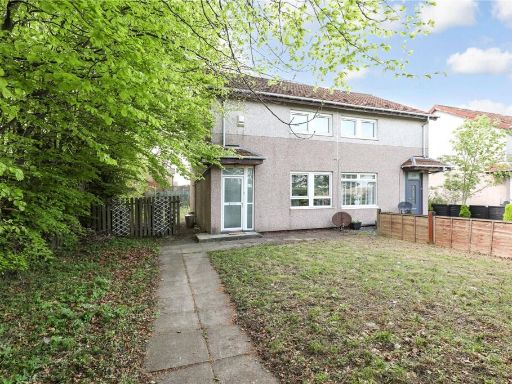 2 bedroom semi-detached house for sale in Craigton Road, Glasgow, Glasgow City, G51 — £125,000 • 2 bed • 1 bath • 570 ft²
2 bedroom semi-detached house for sale in Craigton Road, Glasgow, Glasgow City, G51 — £125,000 • 2 bed • 1 bath • 570 ft²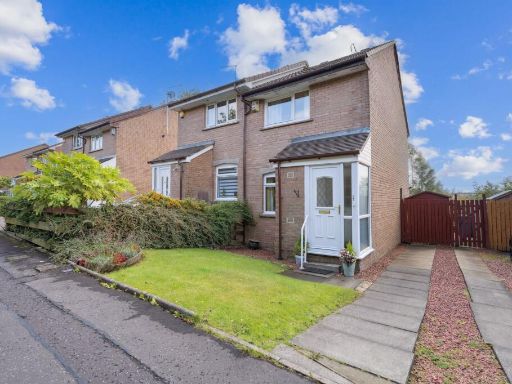 2 bedroom property for sale in 17 Burnfield Drive, Mansewood, Glasgow, G43 1BW, G43 — £149,000 • 2 bed • 1 bath • 689 ft²
2 bedroom property for sale in 17 Burnfield Drive, Mansewood, Glasgow, G43 1BW, G43 — £149,000 • 2 bed • 1 bath • 689 ft²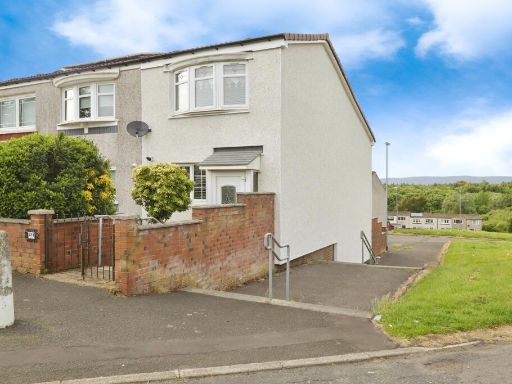 2 bedroom end of terrace house for sale in Collessie Drive, Glasgow, G33 — £100,000 • 2 bed • 1 bath • 780 ft²
2 bedroom end of terrace house for sale in Collessie Drive, Glasgow, G33 — £100,000 • 2 bed • 1 bath • 780 ft²