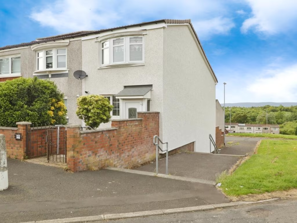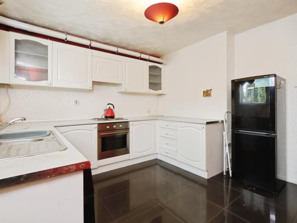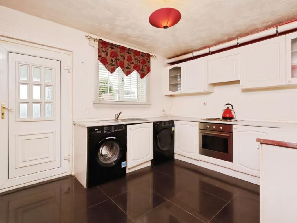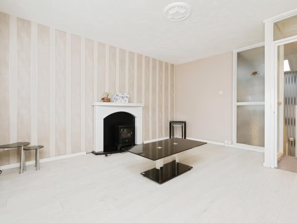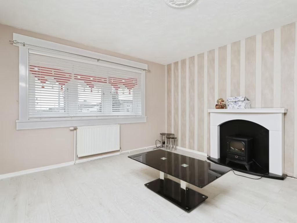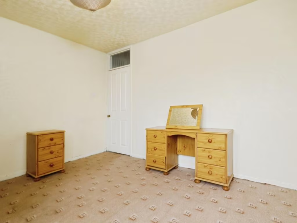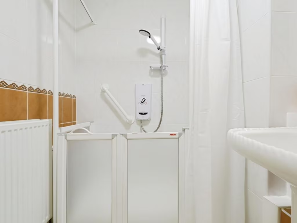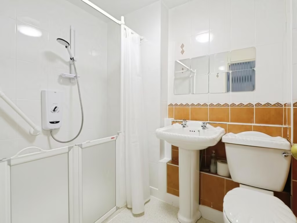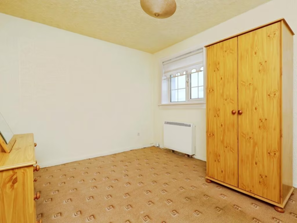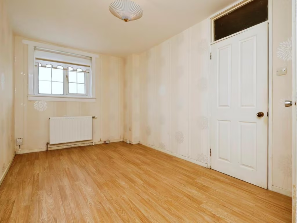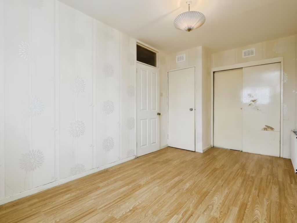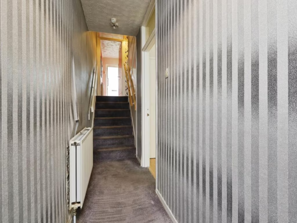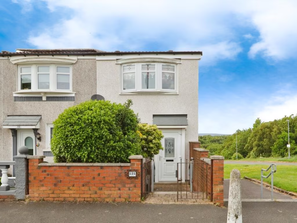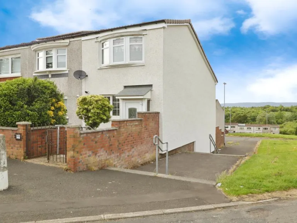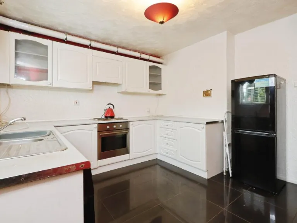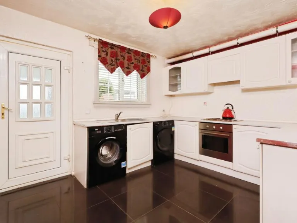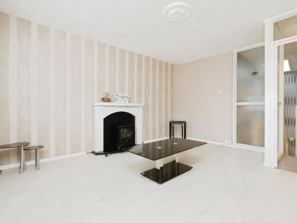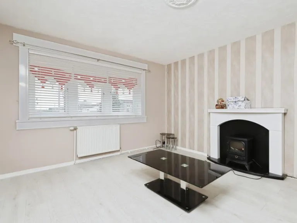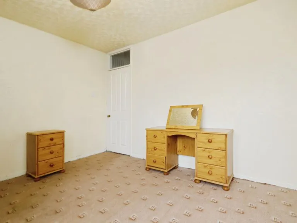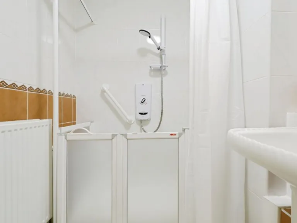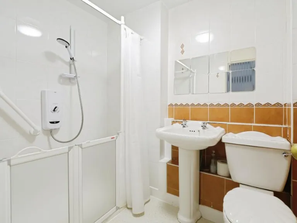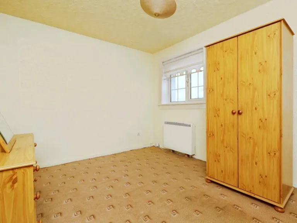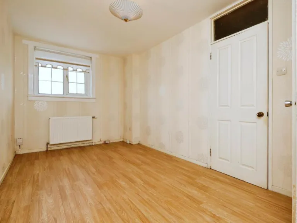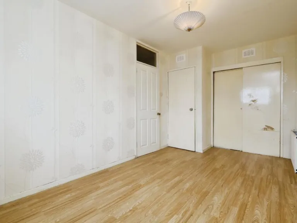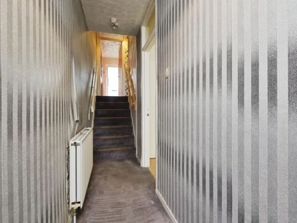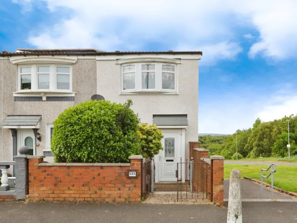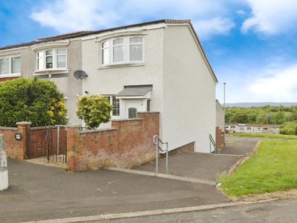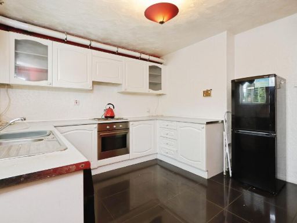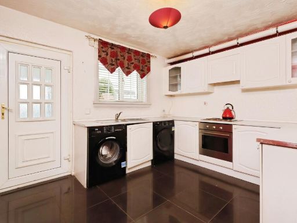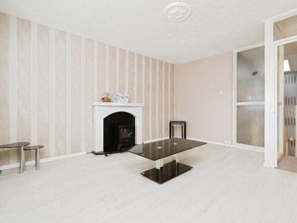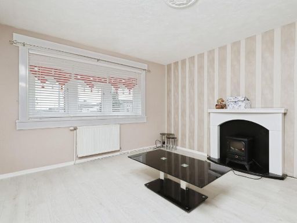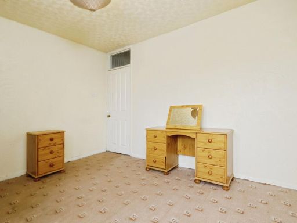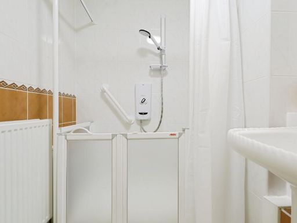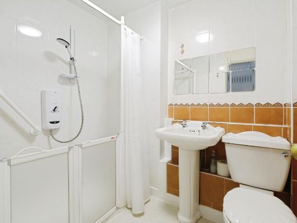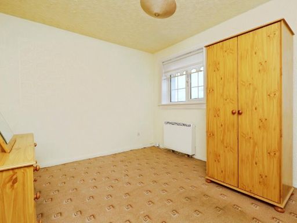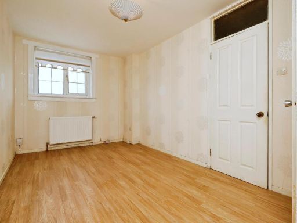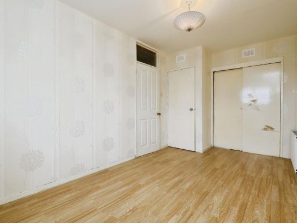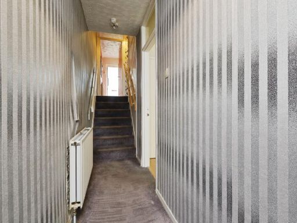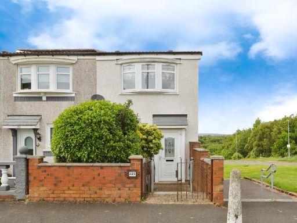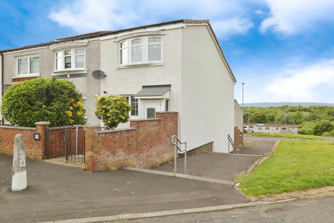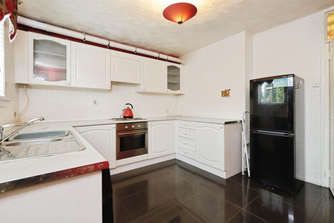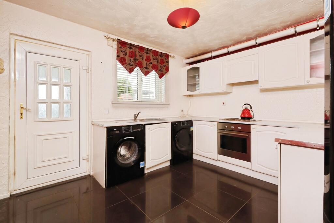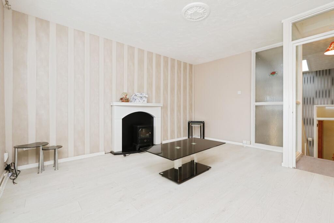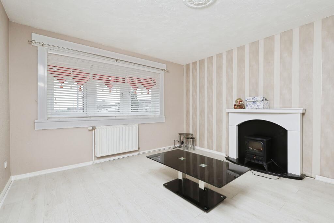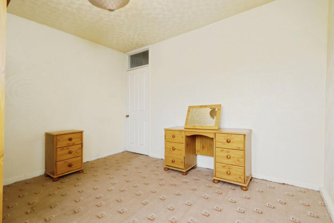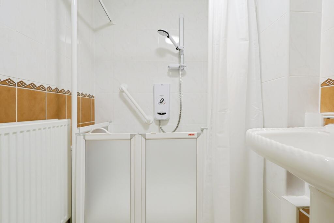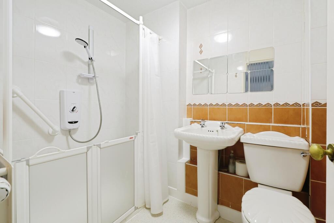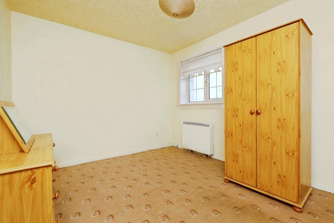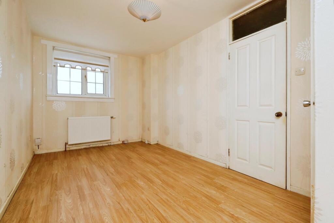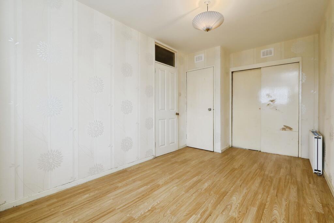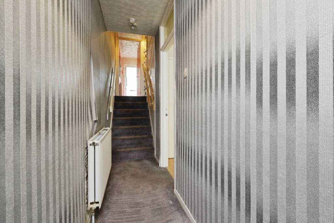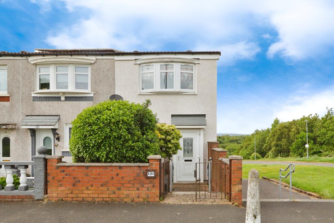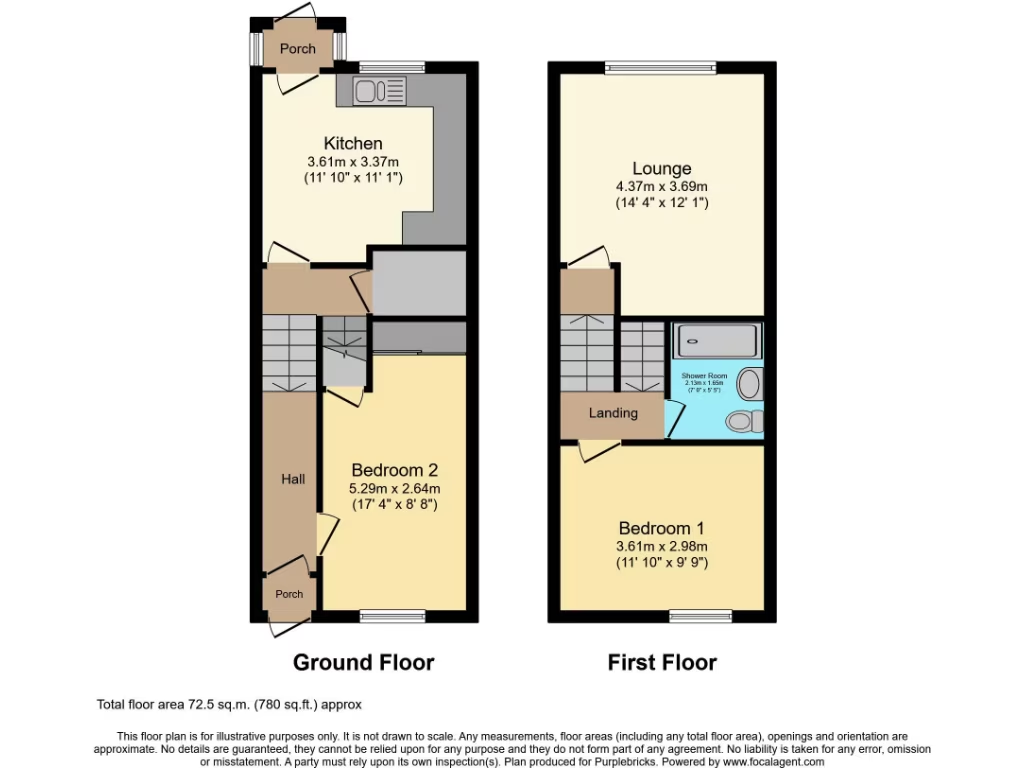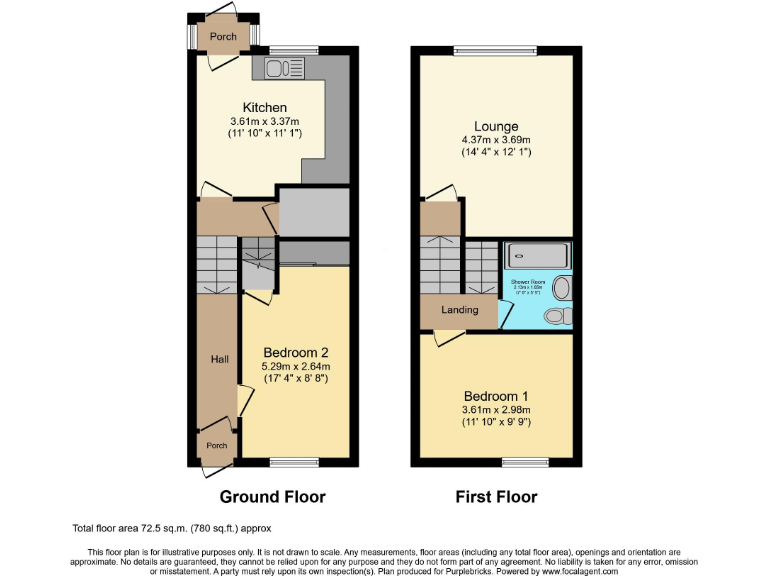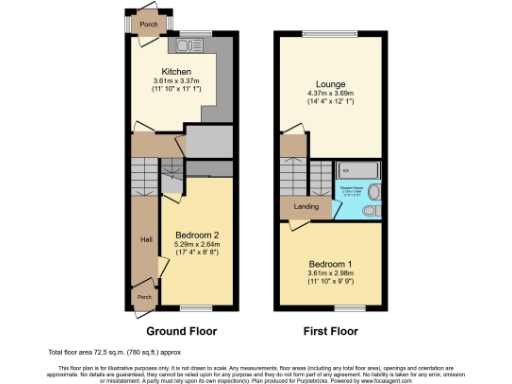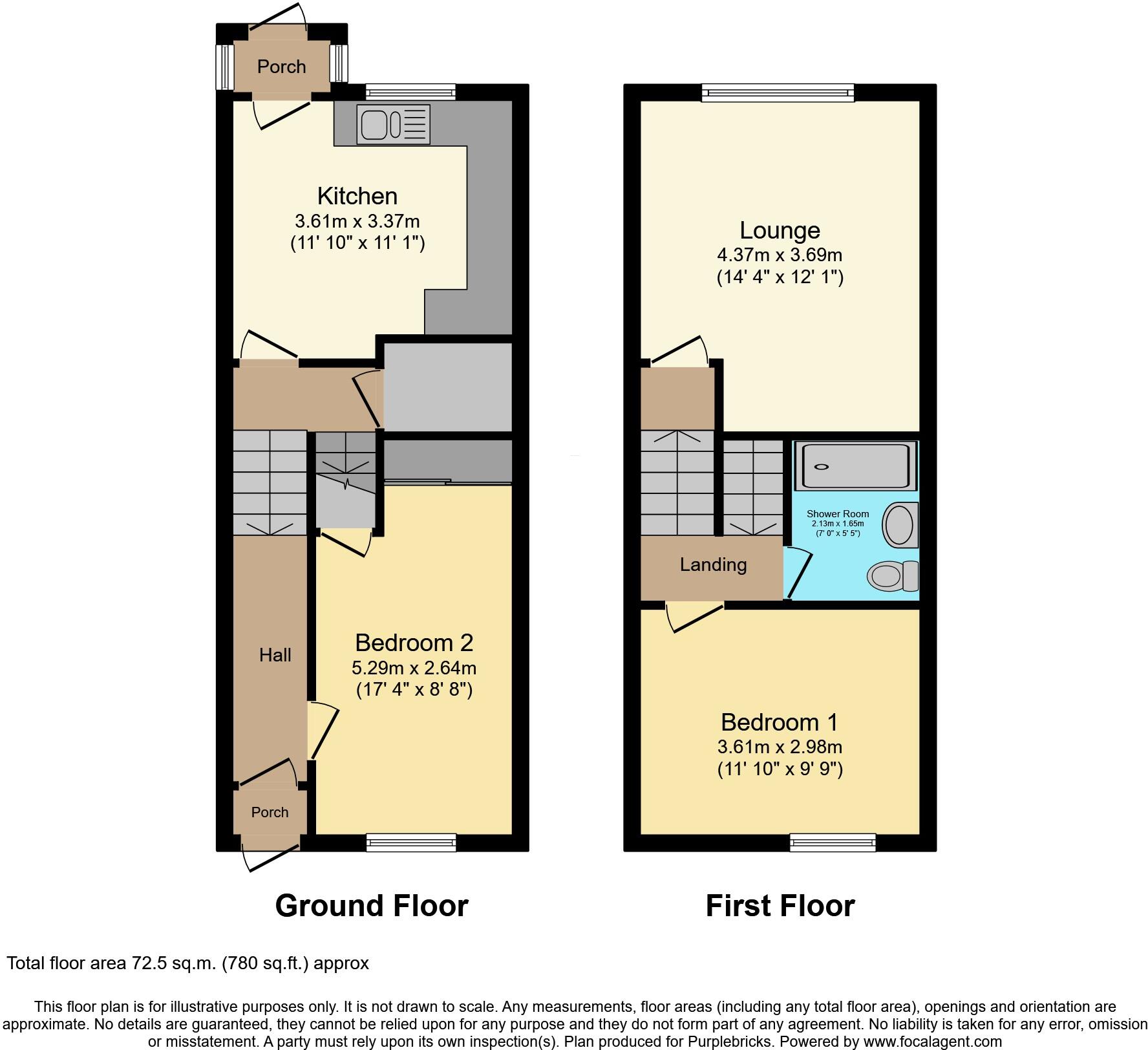Summary - 121, COLLESSIE DRIVE, GLASGOW G33 5QD
2 bed 1 bath End of Terrace
Freehold two-bed with garden and commuter links — refurbishment potential..
Two bedrooms in a practical split-level layout
Freehold end-terrace with driveway and monoblocked rear garden
Approx. 780 sq ft — average-sized family home
Gas central heating and double glazing already installed
Late-20th-century kitchen; will benefit from modernisation
Excellent transport links, fast broadband and strong mobile signal
Located in a very deprived area — may affect resale value
Council tax described as low/cheap
Set on Collessie Drive, this two-bedroom end terrace villa offers an affordable, freehold home with practical essentials in place. At around 780 sq ft the layout is sensible for first-time buyers or couples, with gas central heating, double glazing and fast broadband already installed. The property includes a monoblocked rear garden and a small front garden, plus driveway parking.
The house shows late-20th-century fittings and has clear potential to modernise — the kitchen and some external areas would benefit from updating to unlock more comfort and value. Internally the rooms are of medium size with standard ceiling heights and useful storage. The split-level layout provides defined living space and two well-sized bedrooms.
Location is a key strength: immediate access to bus routes, local shops, playgrounds, The Fort shopping centre and direct links onto the M8 make commuting and day-to-day life straightforward. Broadband and mobile signal are strong, which is useful for working from home.
Be clear about the area context: the wider neighbourhood is classified as very deprived and predominantly hard-pressed rented terraces, which can affect resale premiums and local services. The property is a practical, low-cost entry point to homeownership with room to add value through targeted refurbishment.
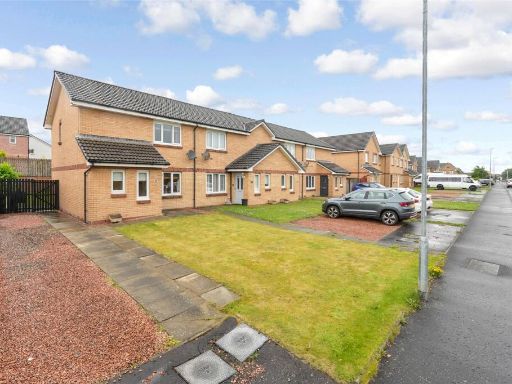 2 bedroom end of terrace house for sale in Barholm Street, Gartharmlock, Glasgow, G33 — £175,000 • 2 bed • 2 bath
2 bedroom end of terrace house for sale in Barholm Street, Gartharmlock, Glasgow, G33 — £175,000 • 2 bed • 2 bath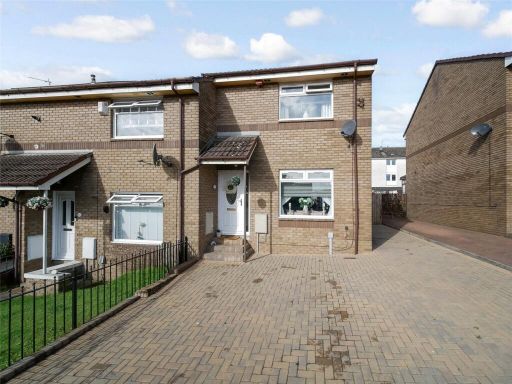 2 bedroom end of terrace house for sale in Binns Road, Glasgow, Glasgow City, G33 — £165,000 • 2 bed • 1 bath • 706 ft²
2 bedroom end of terrace house for sale in Binns Road, Glasgow, Glasgow City, G33 — £165,000 • 2 bed • 1 bath • 706 ft²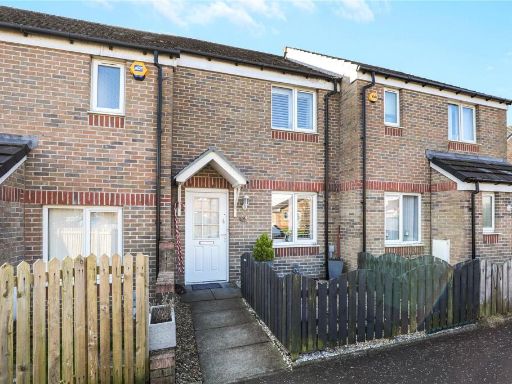 2 bedroom terraced house for sale in Findochty Street, Glasgow, Glasgow City, G33 — £160,000 • 2 bed • 1 bath • 580 ft²
2 bedroom terraced house for sale in Findochty Street, Glasgow, Glasgow City, G33 — £160,000 • 2 bed • 1 bath • 580 ft²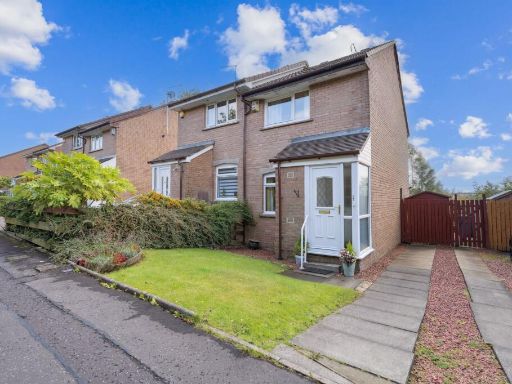 2 bedroom property for sale in 17 Burnfield Drive, Mansewood, Glasgow, G43 1BW, G43 — £149,000 • 2 bed • 1 bath • 689 ft²
2 bedroom property for sale in 17 Burnfield Drive, Mansewood, Glasgow, G43 1BW, G43 — £149,000 • 2 bed • 1 bath • 689 ft²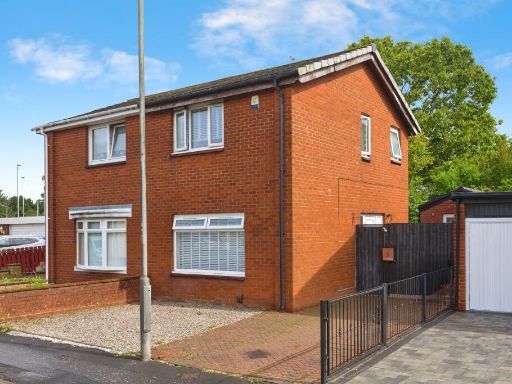 2 bedroom semi-detached house for sale in Newtongrange Avenue, Glasgow, G32 — £170,100 • 2 bed • 1 bath • 558 ft²
2 bedroom semi-detached house for sale in Newtongrange Avenue, Glasgow, G32 — £170,100 • 2 bed • 1 bath • 558 ft²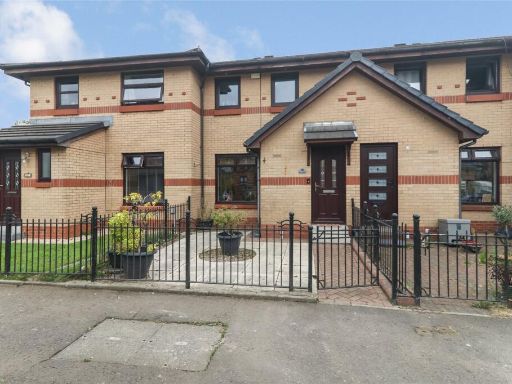 2 bedroom terraced house for sale in Kerr Street, Glasgow, Glasgow City, G40 — £160,000 • 2 bed • 1 bath • 762 ft²
2 bedroom terraced house for sale in Kerr Street, Glasgow, Glasgow City, G40 — £160,000 • 2 bed • 1 bath • 762 ft²