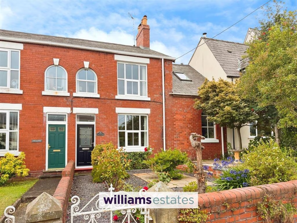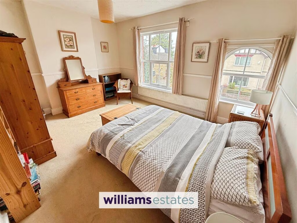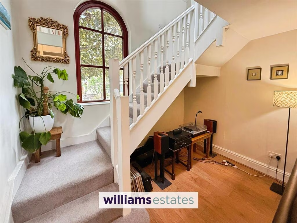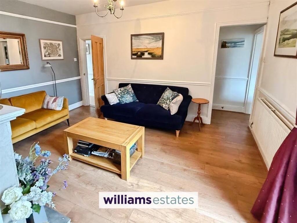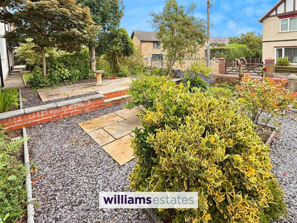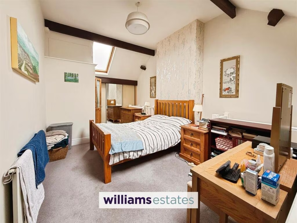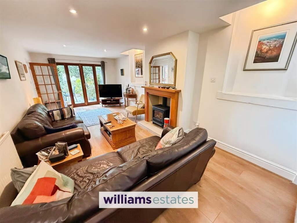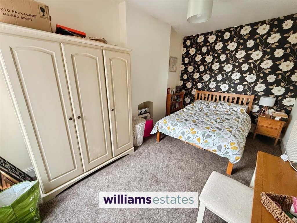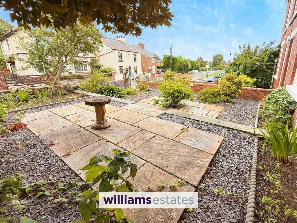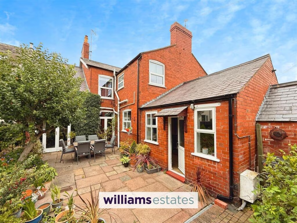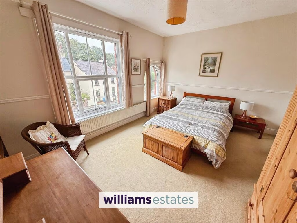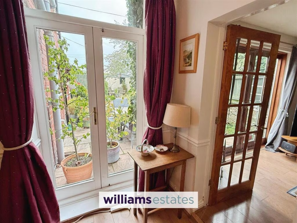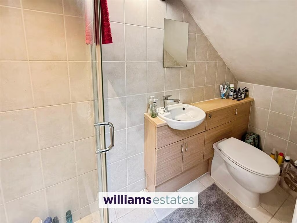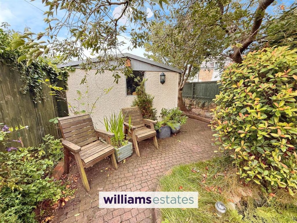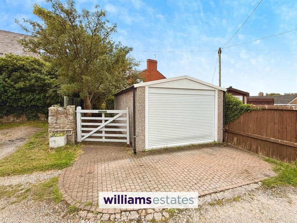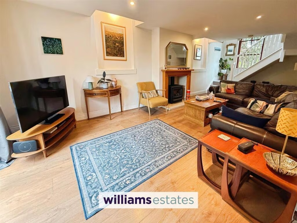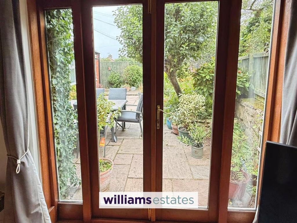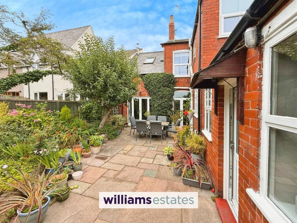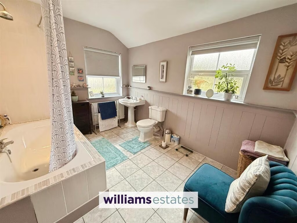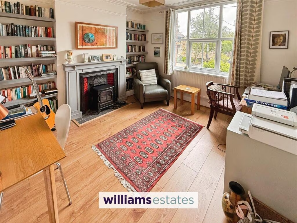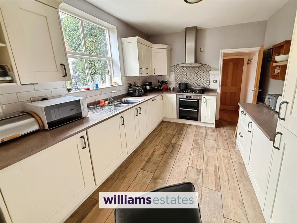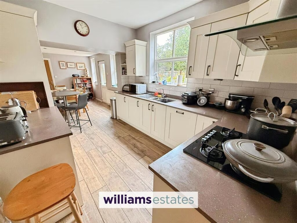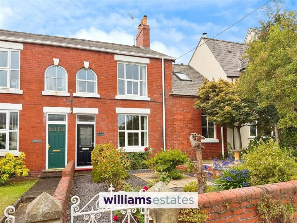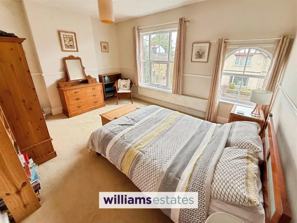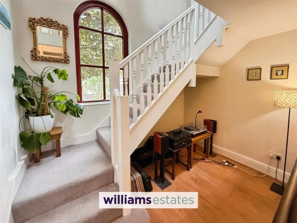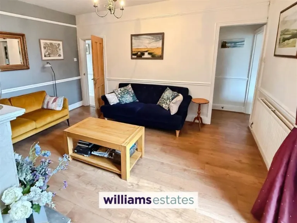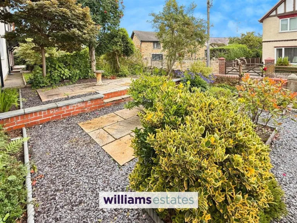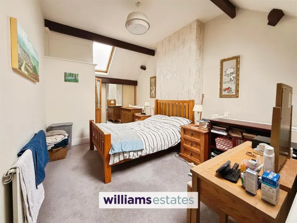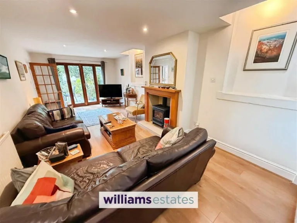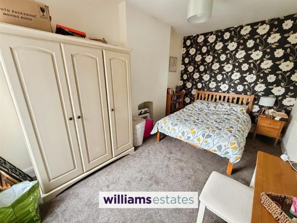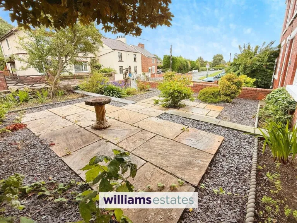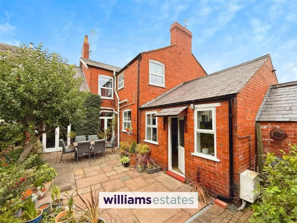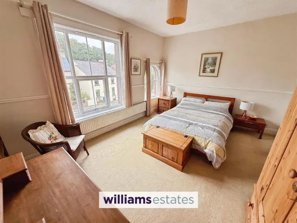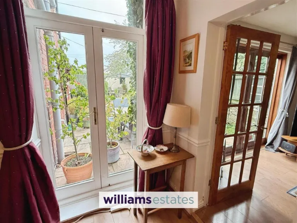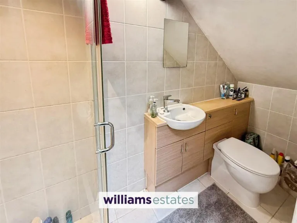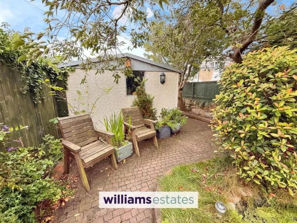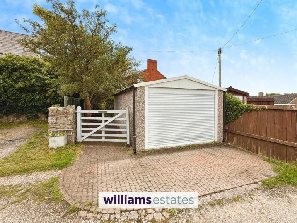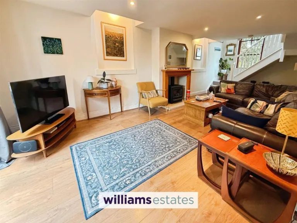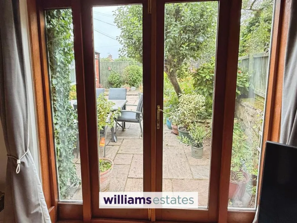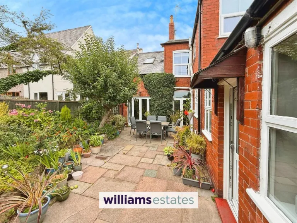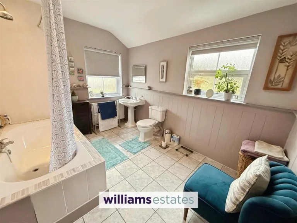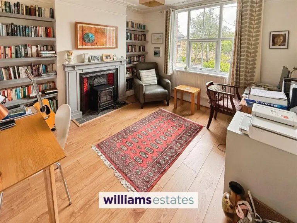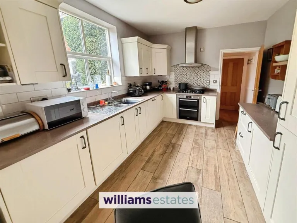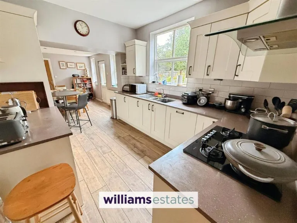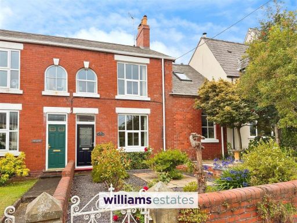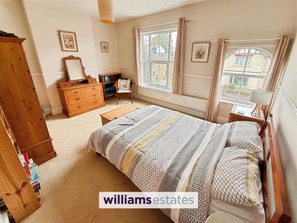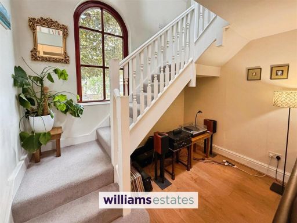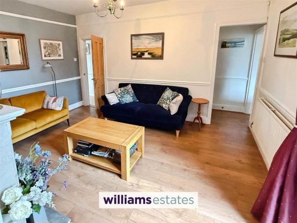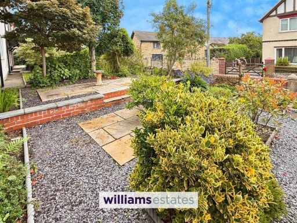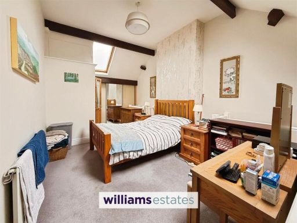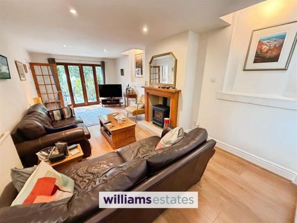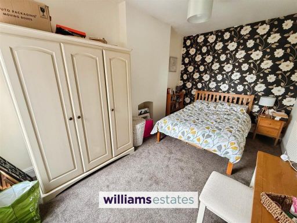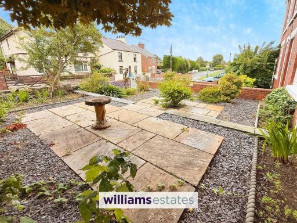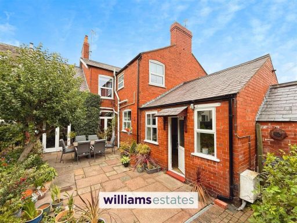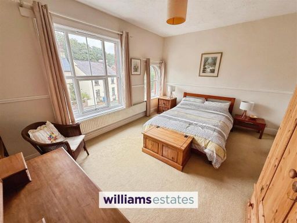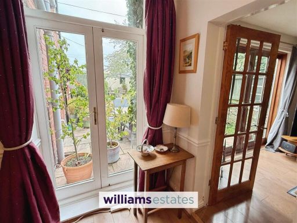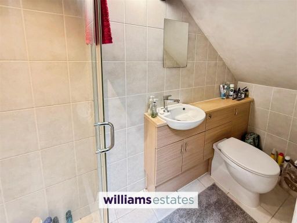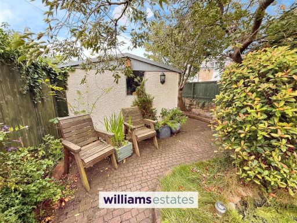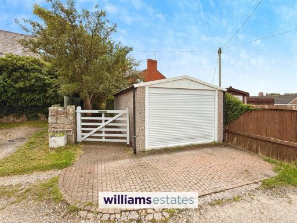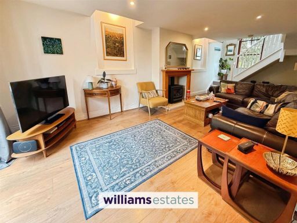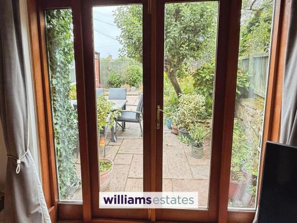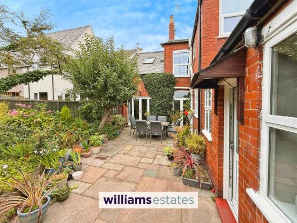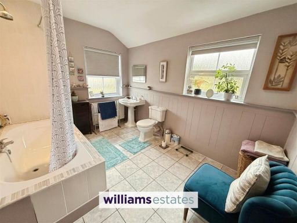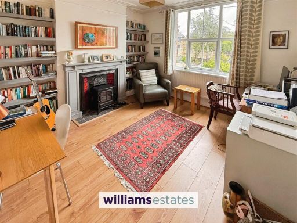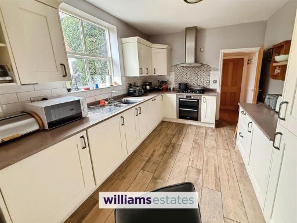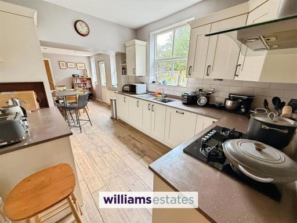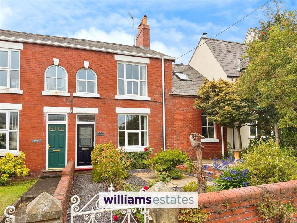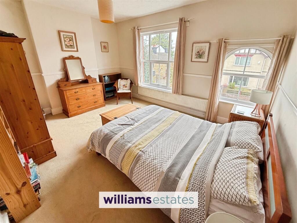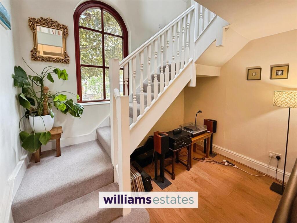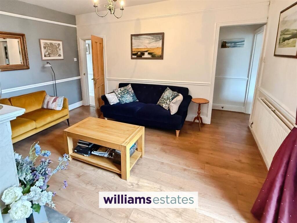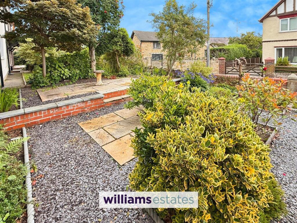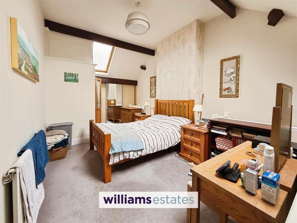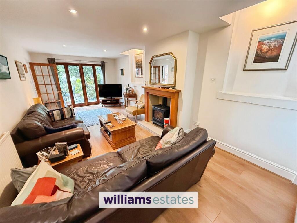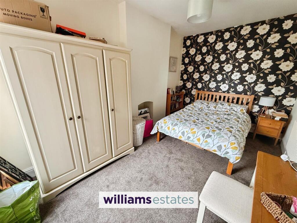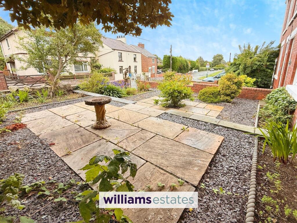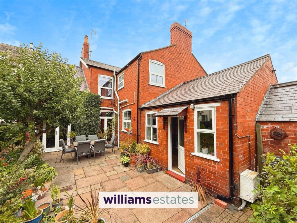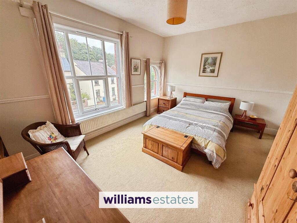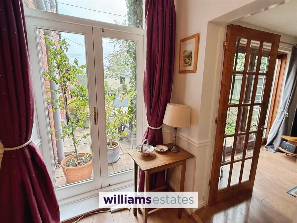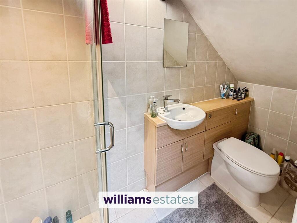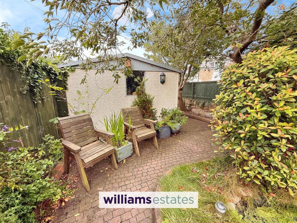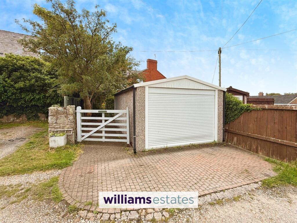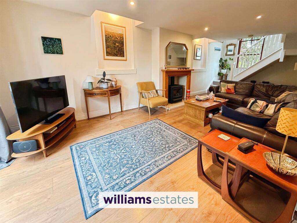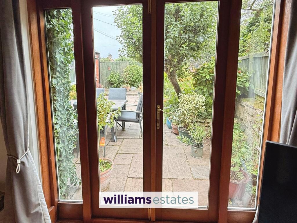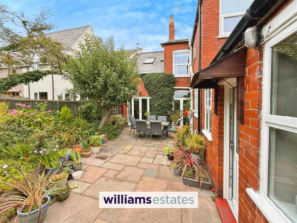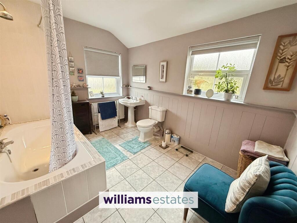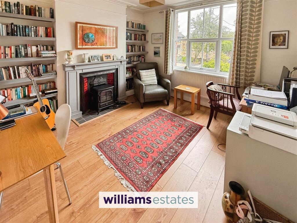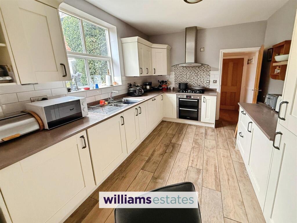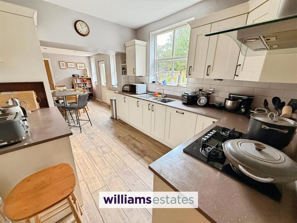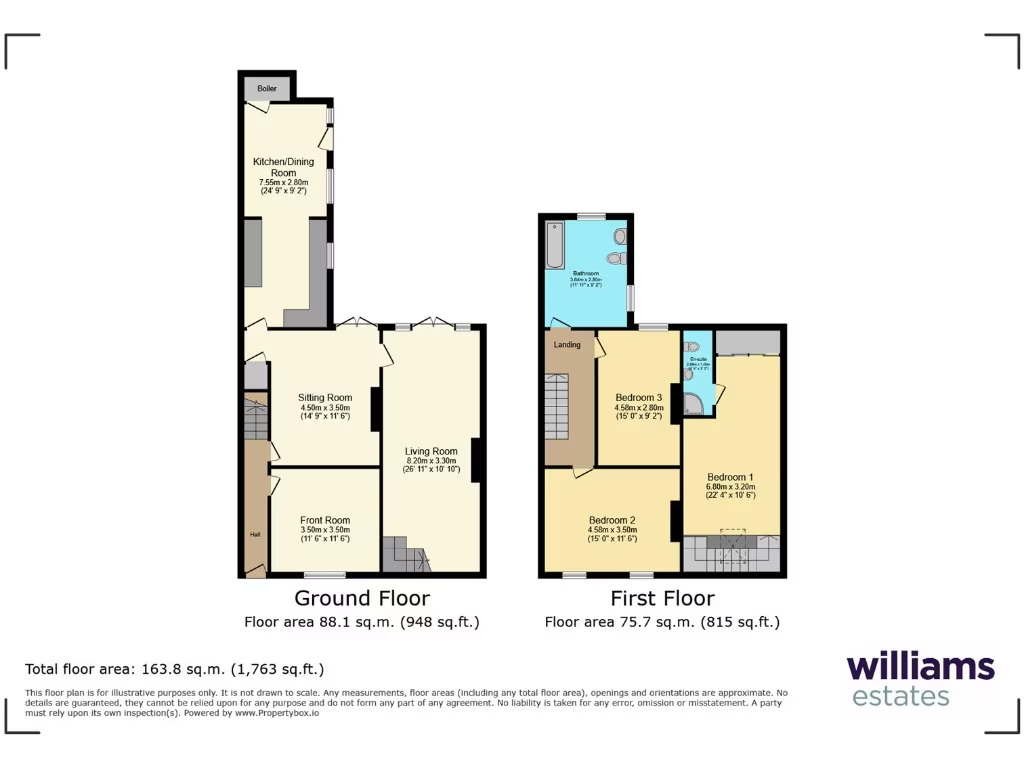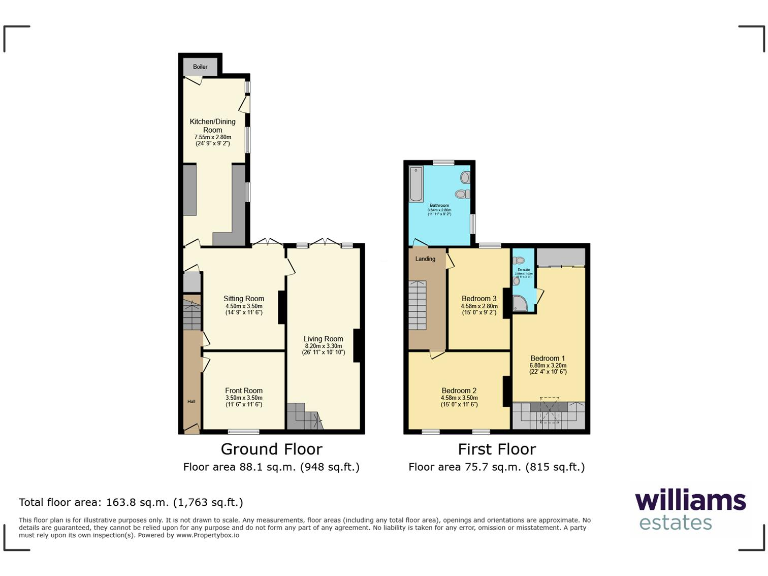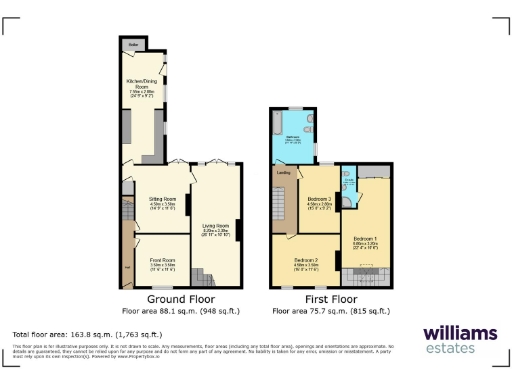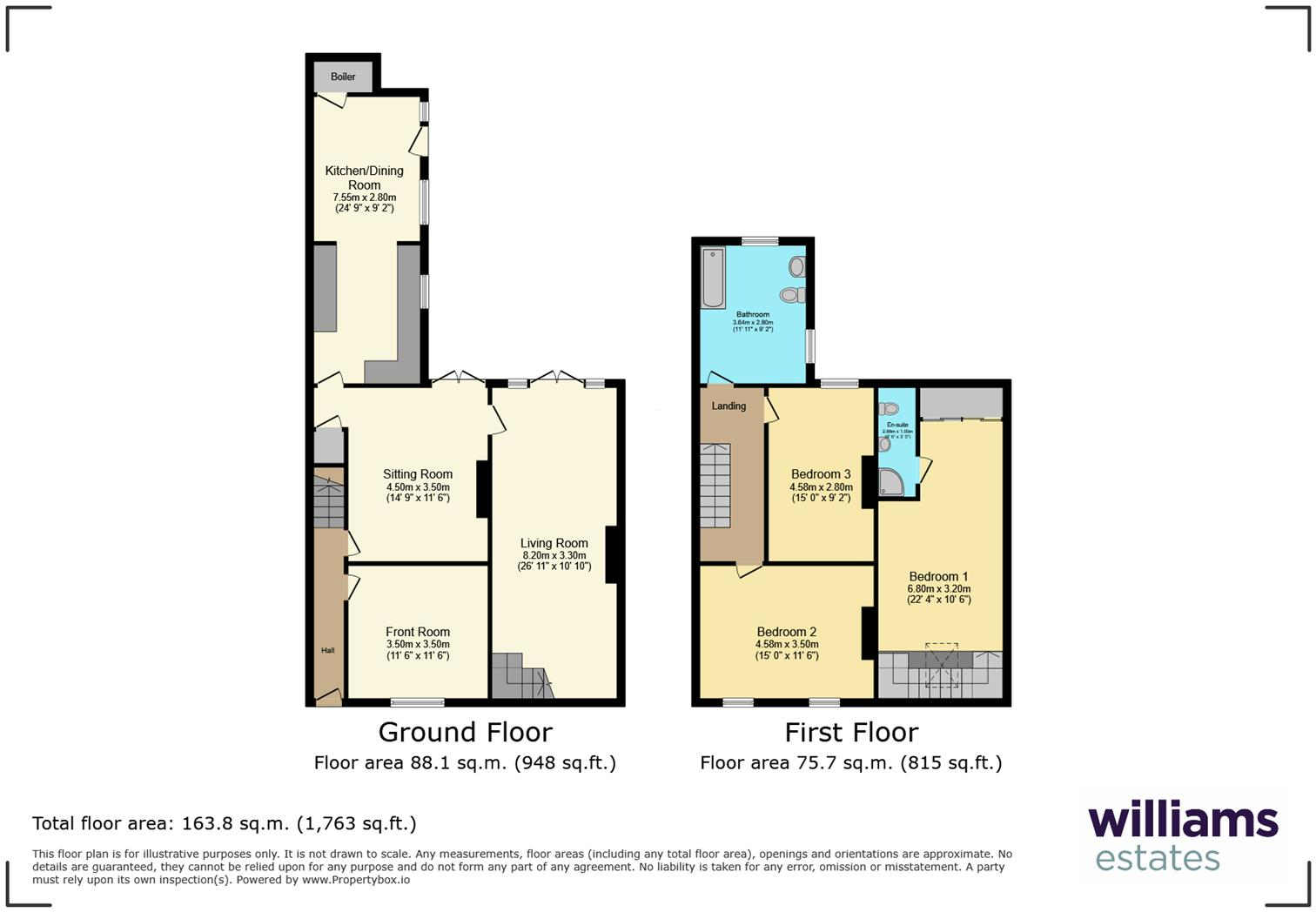Summary - PRESWYLFA VOWNOG ROAD SYCHDYN MOLD CH7 6ED
3 bed 2 bath Terraced
Spacious three-bedroom Victorian home with garden, garage and period charm.
Three reception rooms and large open-plan kitchen/diner
Preswylfa is a spacious Victorian mid-terrace offering generous, characterful living across approximately 1,763 sq.ft. Three reception rooms and a long open-plan kitchen/dining area create flexible family spaces, while the large master bedroom includes a vaulted ceiling and en-suite. Mature, low-maintenance front gardens, a secluded rear patio, off-lane parking and a detached garage add practical outdoor benefits.
The house retains many period features — arched windows, high ceilings and original fireplaces — which give strong character and scope for sympathetic updating. Gas central heating and double glazing are already in place, and fast broadband plus excellent mobile signal suit modern family life and remote working.
Important practical points: the property has solid brick walls (assumed) with no built-in insulation and an EPC rating of D63, so there is potential scope and cost to improve thermal performance. Some internal decor and fittings are dated and will require updating for buyers seeking a fully modern finish. The local area statistics include a high level of deprivation, although crime rates are very low and the village is popular for families, close to a primary school and two miles from Mold.
Overall, this is a large, character-rich family home in a sought-after village setting. It will suit buyers who value period proportions and generous rooms and who are prepared to invest selectively to improve energy efficiency and modern finishes.
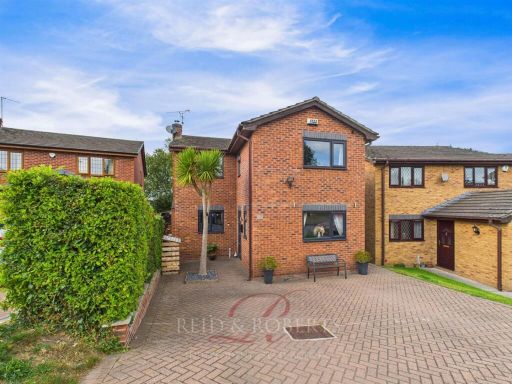 4 bedroom detached house for sale in Bryn Hyfryd, Sychdyn, Mold, CH7 — £349,995 • 4 bed • 2 bath • 1333 ft²
4 bedroom detached house for sale in Bryn Hyfryd, Sychdyn, Mold, CH7 — £349,995 • 4 bed • 2 bath • 1333 ft²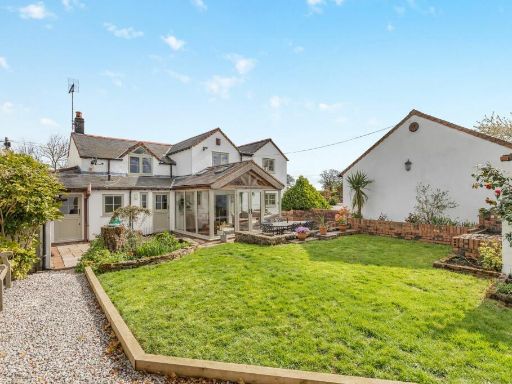 5 bedroom detached house for sale in Greenbank Lane, Sychdyn, CH7 — £600,000 • 5 bed • 2 bath • 2777 ft²
5 bedroom detached house for sale in Greenbank Lane, Sychdyn, CH7 — £600,000 • 5 bed • 2 bath • 2777 ft²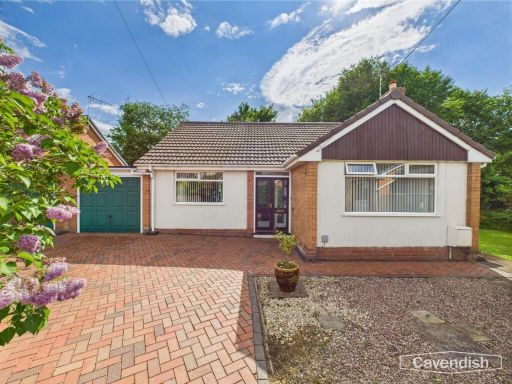 3 bedroom semi-detached bungalow for sale in Ffordd Tirion, Sychdyn, Mold, CH7 — £335,000 • 3 bed • 2 bath • 1497 ft²
3 bedroom semi-detached bungalow for sale in Ffordd Tirion, Sychdyn, Mold, CH7 — £335,000 • 3 bed • 2 bath • 1497 ft²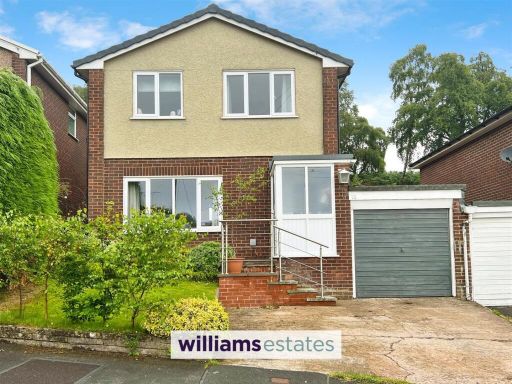 3 bedroom house for sale in Bryn Eithin, Gwernymynydd, Mold, CH7 — £255,000 • 3 bed • 1 bath • 855 ft²
3 bedroom house for sale in Bryn Eithin, Gwernymynydd, Mold, CH7 — £255,000 • 3 bed • 1 bath • 855 ft²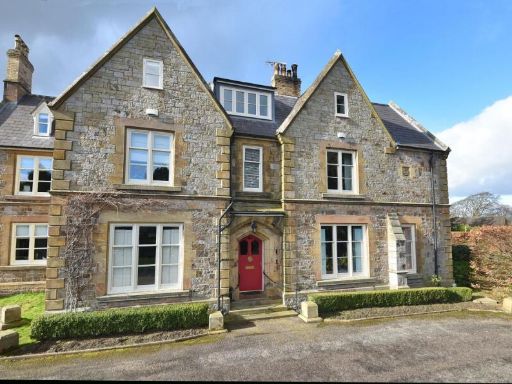 5 bedroom house for sale in Parc Plas Aney, Mold, CH7 — £590,000 • 5 bed • 3 bath • 3000 ft²
5 bedroom house for sale in Parc Plas Aney, Mold, CH7 — £590,000 • 5 bed • 3 bath • 3000 ft²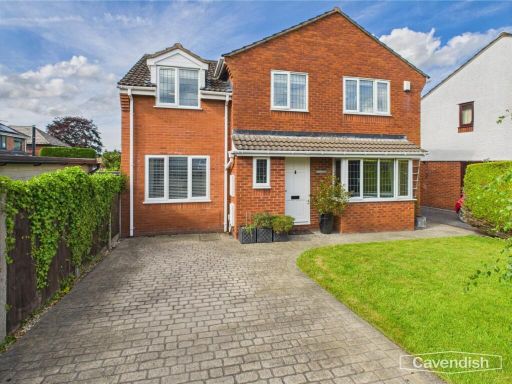 4 bedroom detached house for sale in Ffordd Las, Sychdyn, Mold, CH7 — £435,000 • 4 bed • 2 bath • 1596 ft²
4 bedroom detached house for sale in Ffordd Las, Sychdyn, Mold, CH7 — £435,000 • 4 bed • 2 bath • 1596 ft²