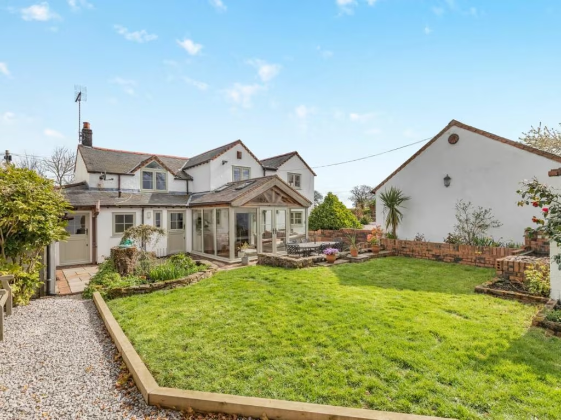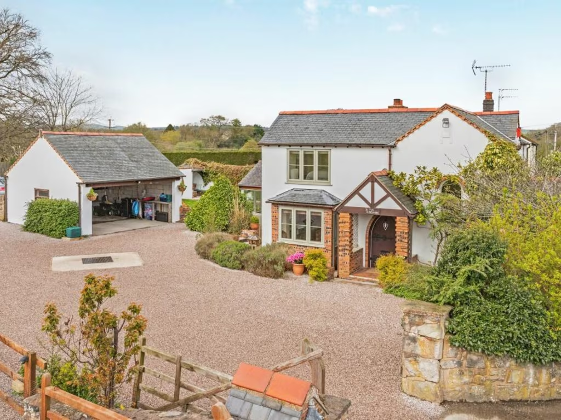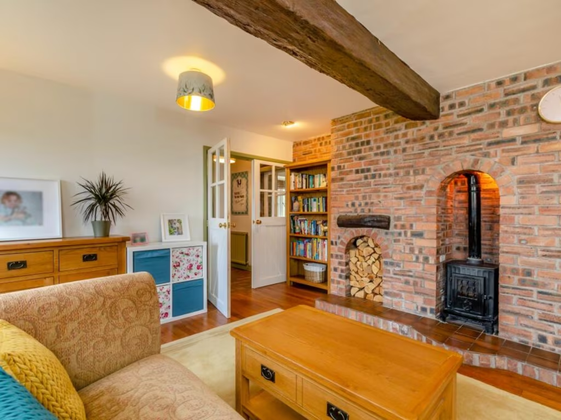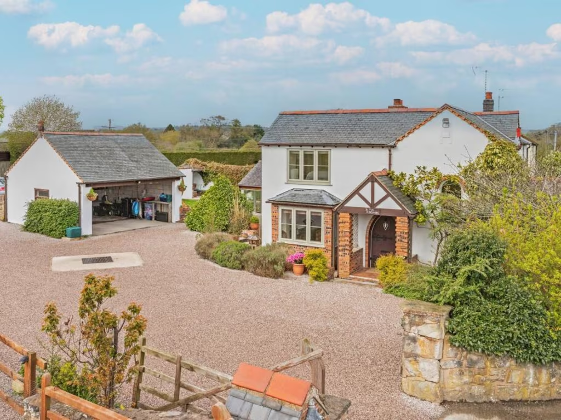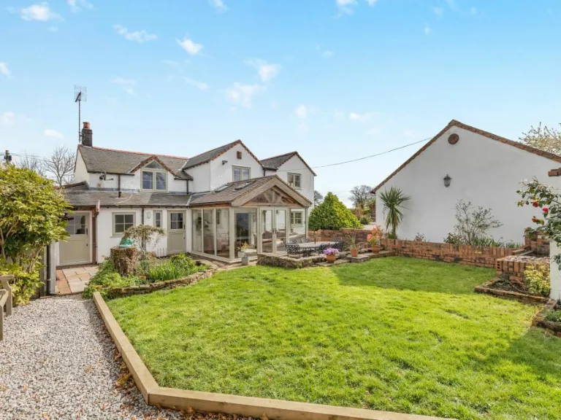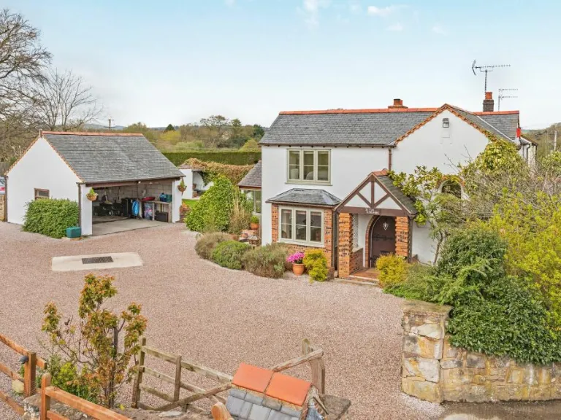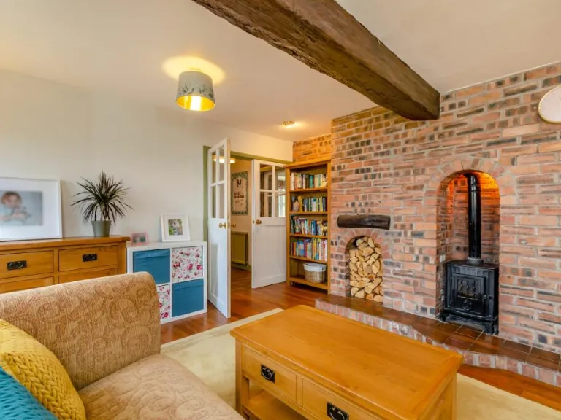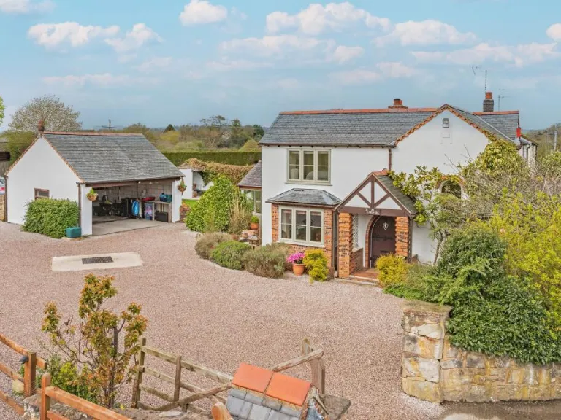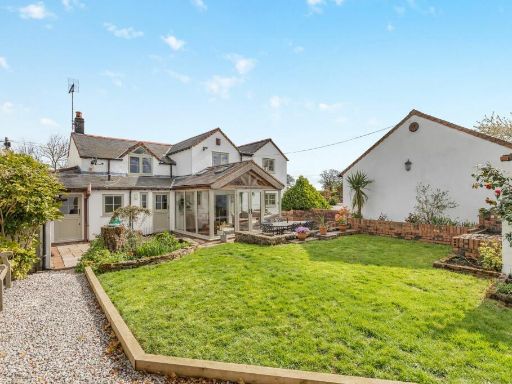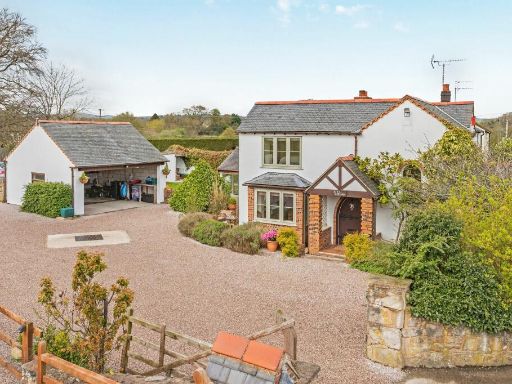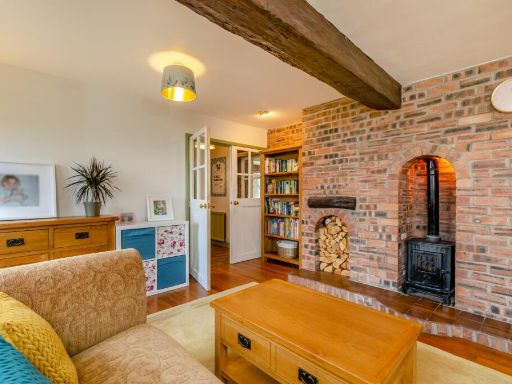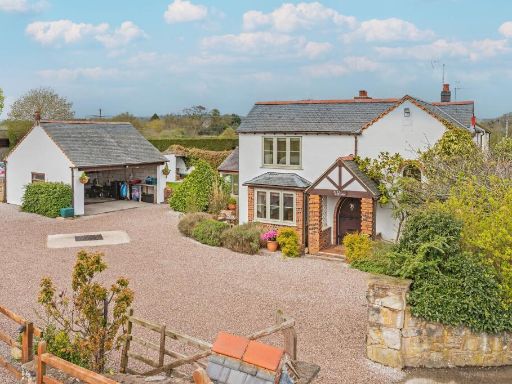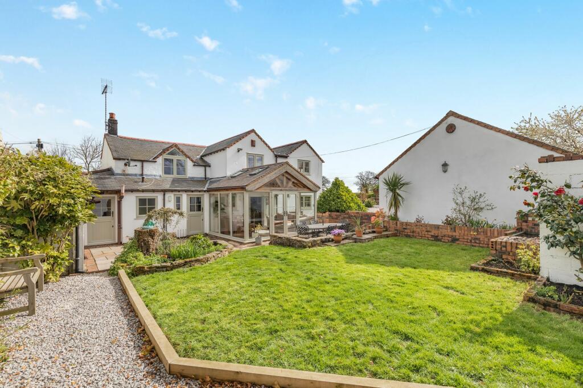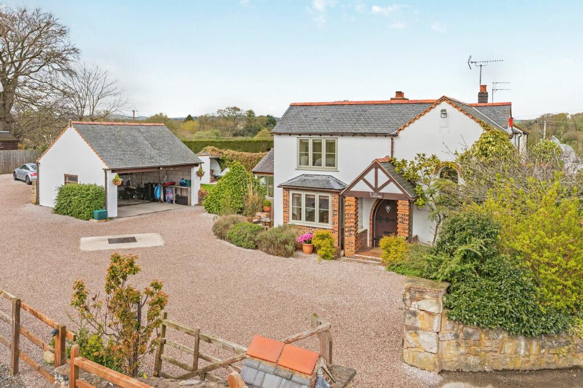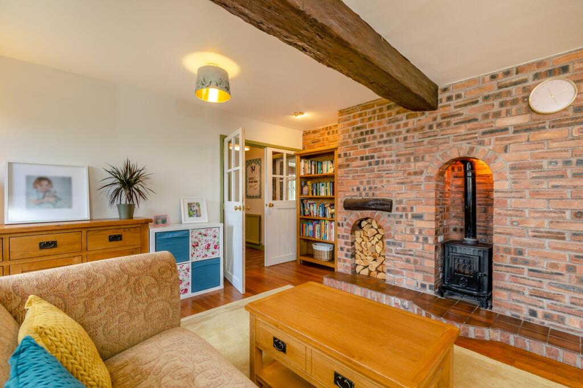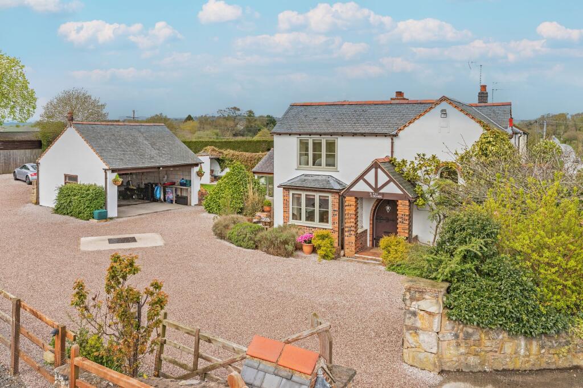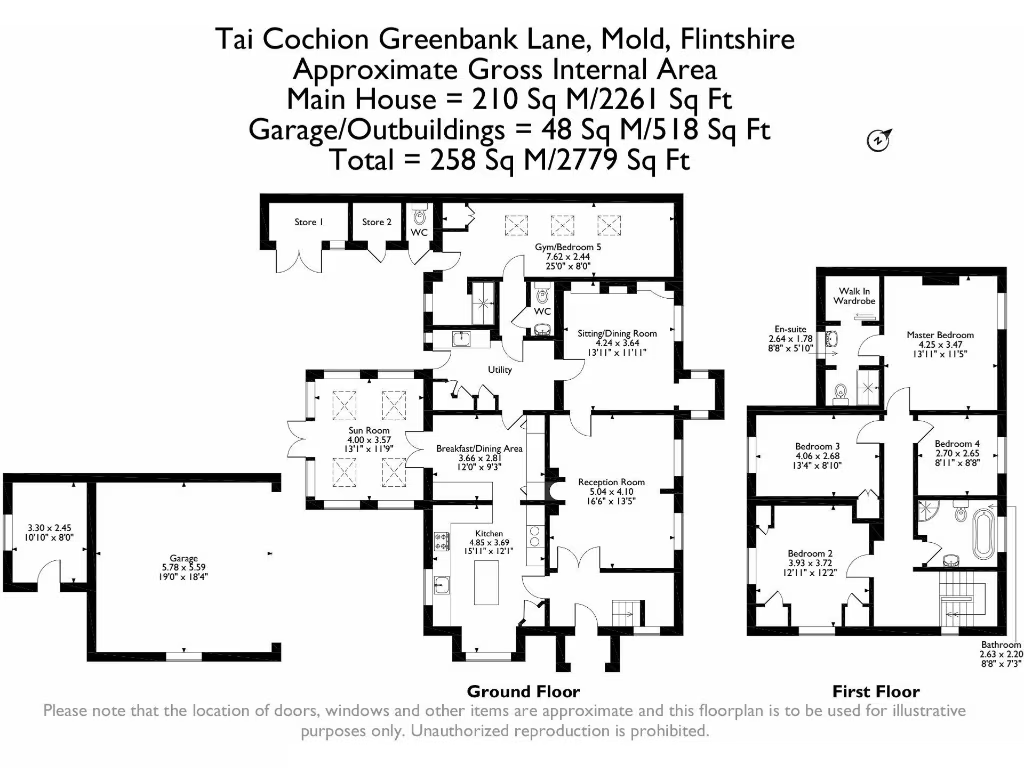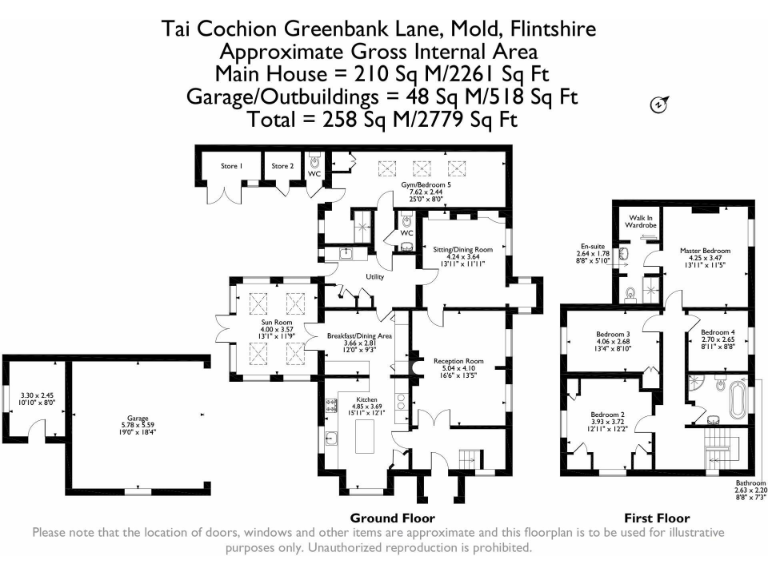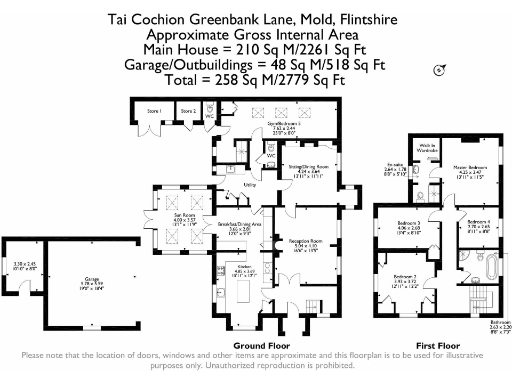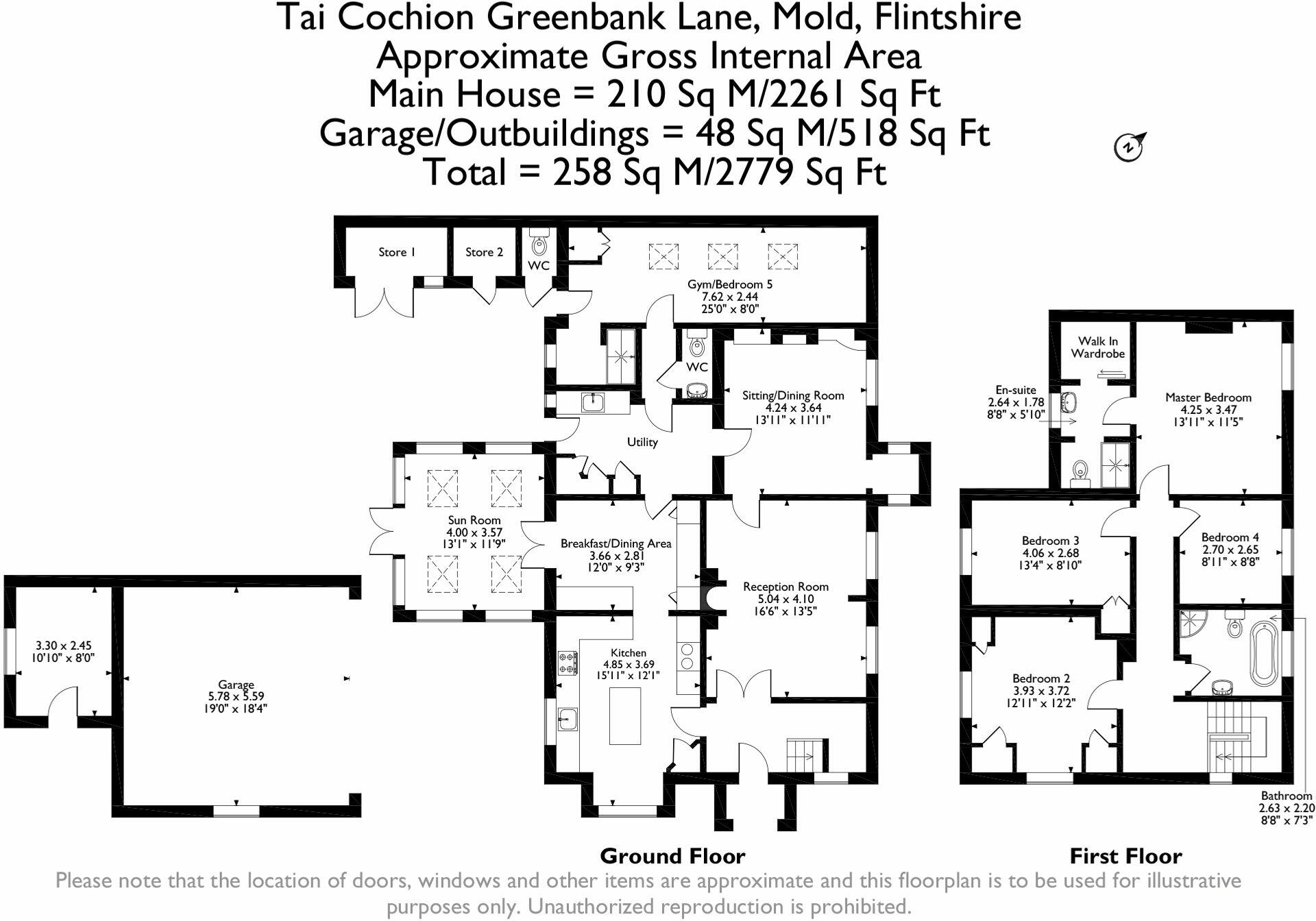Summary - RIDING STABLES, TAI COCHION, ALLTAMI ROAD CH7 6ET
5 bed 2 bath Detached
Spacious village house with large south garden and flexible reception space.
Detached 4/5 double-bedroom country home with strong period character
Set on a large plot in the sought-after village of Sychdyn, this detached country home blends traditional character with practical modern upgrades. Exposed beams, a brick fireplace with wood-burning stove and sandstone walls give strong period charm, while a bespoke shaker kitchen with granite surfaces, recent high-quality double glazing and superfast fibre broadband meet contemporary family needs.
The house offers flexible living across multiple reception rooms — formal dining, a generous living room, a sun room with French doors to the patio and a double-height home gym that could serve as a fifth bedroom, playroom or home office. The master suite includes a stylish en suite wet room and walk-in wardrobe; additional double bedrooms and a contemporary family bathroom complete the sleeping accommodation.
Outdoors there is a large southerly-facing rear garden and patio for family time and entertaining, plus an extensive gravel driveway and detached double garage providing substantial parking and storage. The village location provides a rural setting yet remains a short drive or quick commute to Mold and major routes (A55/M56/M53), and local amenities and primary school are within walking distance.
Practical considerations: heating is oil-fired (not communal) and the property’s stone walls are likely uninsulated, which may affect running costs. Council tax is described as very expensive. A virtual viewing is available for initial inspection, but buyers should note the need to confirm exact bathroom count and any structural or insulation improvement requirements when arranging a physical survey.
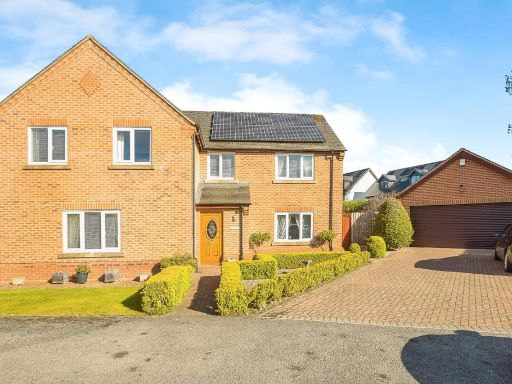 5 bedroom property for sale in Main Road, Sychdyn, Mold, Flintshire, CH7 — £500,000 • 5 bed • 3 bath • 2534 ft²
5 bedroom property for sale in Main Road, Sychdyn, Mold, Flintshire, CH7 — £500,000 • 5 bed • 3 bath • 2534 ft²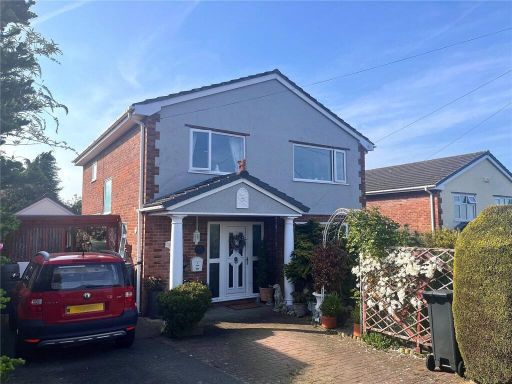 4 bedroom detached house for sale in Tan Y Coed, Sychdyn, Mold, Flintshire, CH7 — £375,000 • 4 bed • 2 bath • 1413 ft²
4 bedroom detached house for sale in Tan Y Coed, Sychdyn, Mold, Flintshire, CH7 — £375,000 • 4 bed • 2 bath • 1413 ft²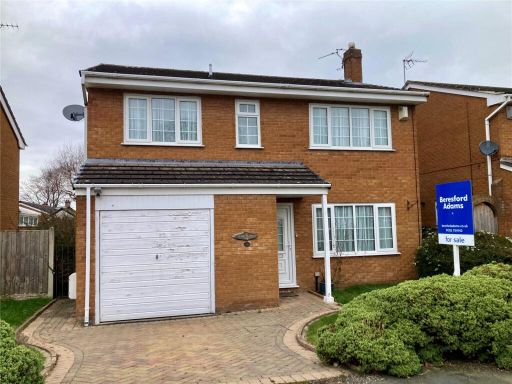 4 bedroom detached house for sale in Ffordd Las, Sychdyn, Mold, Flintshire, CH7 — £300,000 • 4 bed • 1 bath • 1340 ft²
4 bedroom detached house for sale in Ffordd Las, Sychdyn, Mold, Flintshire, CH7 — £300,000 • 4 bed • 1 bath • 1340 ft²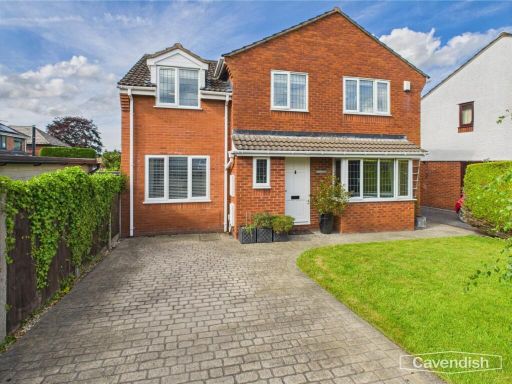 4 bedroom detached house for sale in Ffordd Las, Sychdyn, Mold, CH7 — £435,000 • 4 bed • 2 bath • 1596 ft²
4 bedroom detached house for sale in Ffordd Las, Sychdyn, Mold, CH7 — £435,000 • 4 bed • 2 bath • 1596 ft²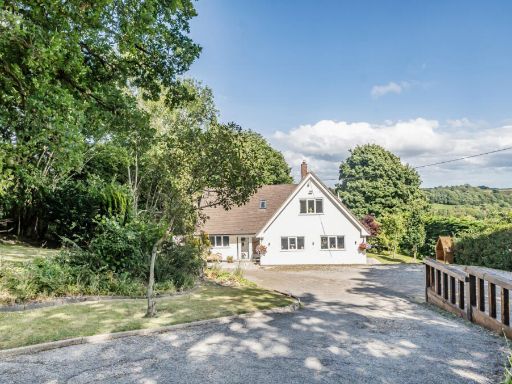 4 bedroom detached house for sale in Vicarage Road, Rhydymwyn, Mold, CH7 — £575,000 • 4 bed • 3 bath • 1727 ft²
4 bedroom detached house for sale in Vicarage Road, Rhydymwyn, Mold, CH7 — £575,000 • 4 bed • 3 bath • 1727 ft²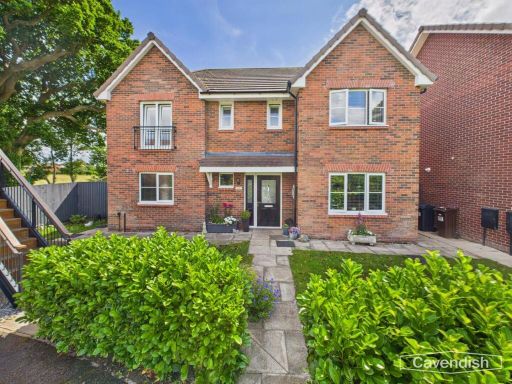 5 bedroom detached house for sale in Ash Road, Sychdyn, Mold, CH7 — £575,000 • 5 bed • 4 bath • 1947 ft²
5 bedroom detached house for sale in Ash Road, Sychdyn, Mold, CH7 — £575,000 • 5 bed • 4 bath • 1947 ft²