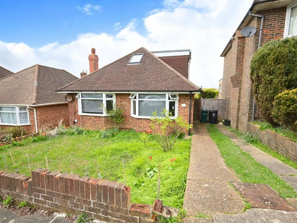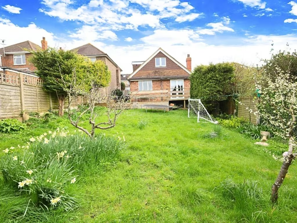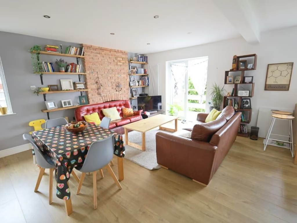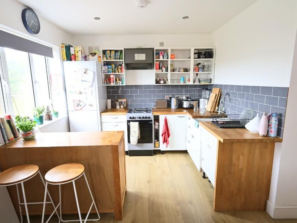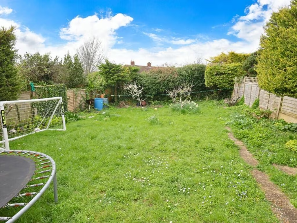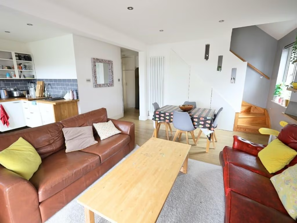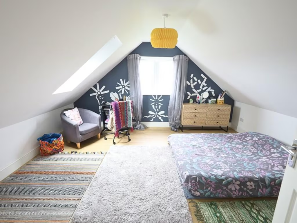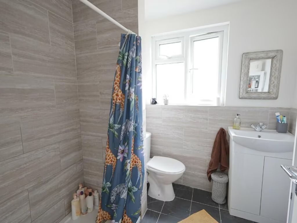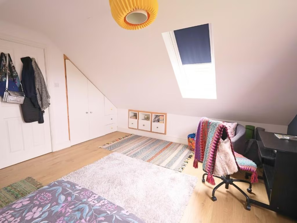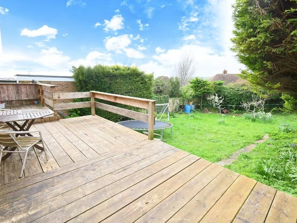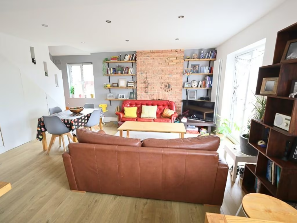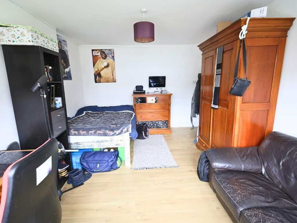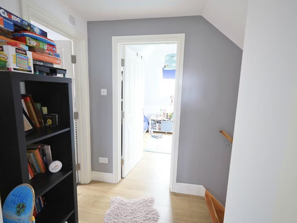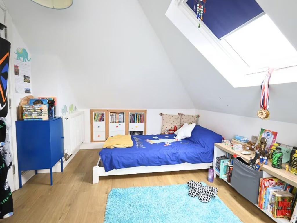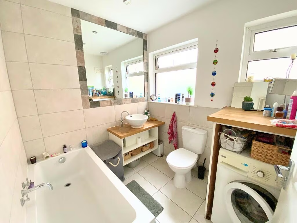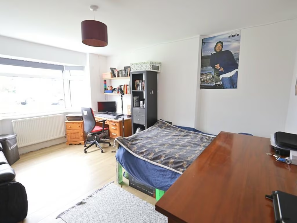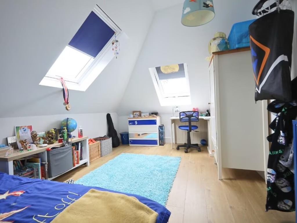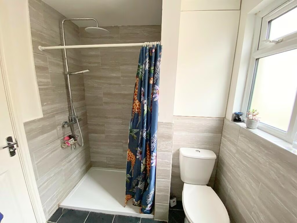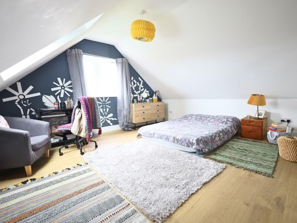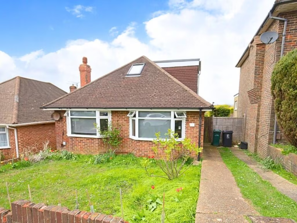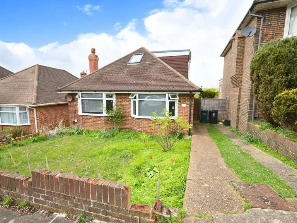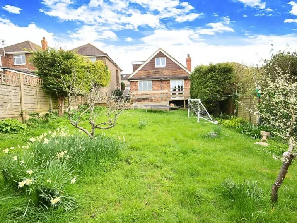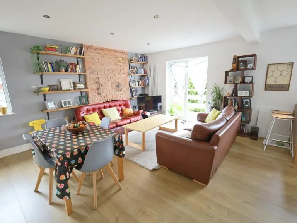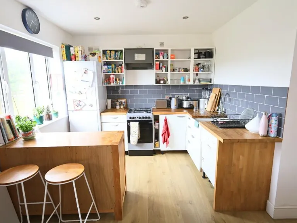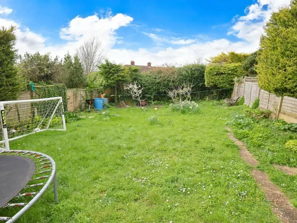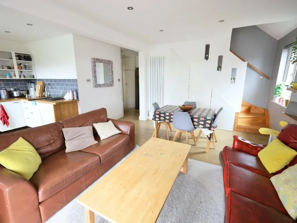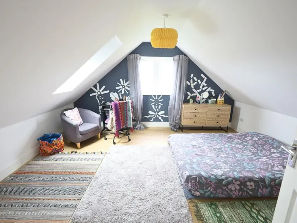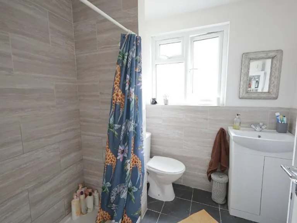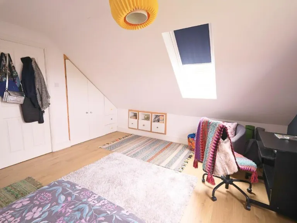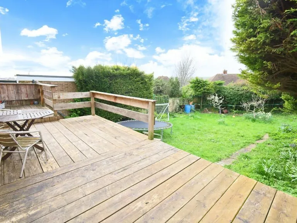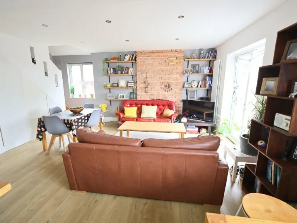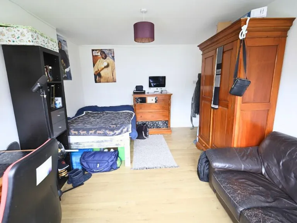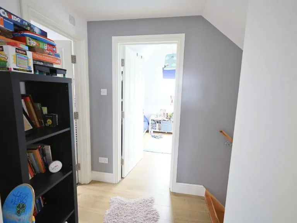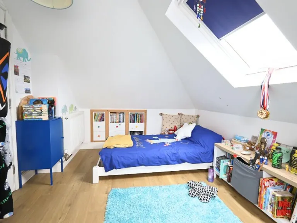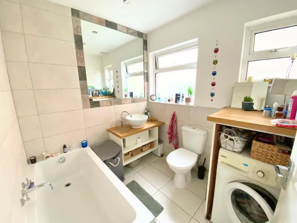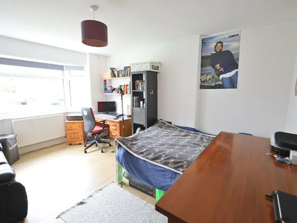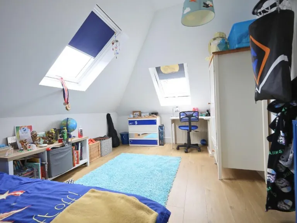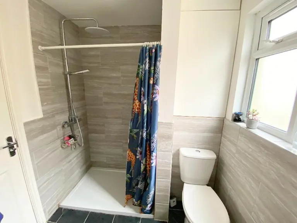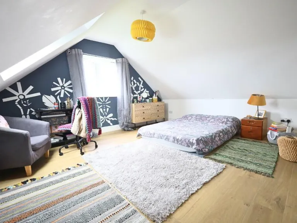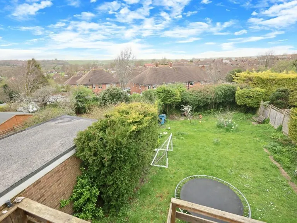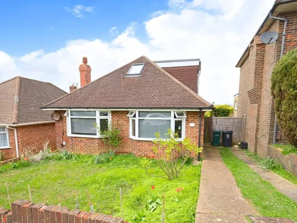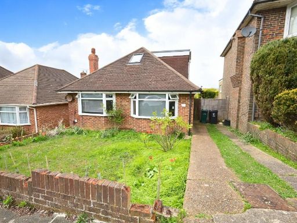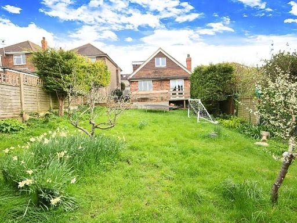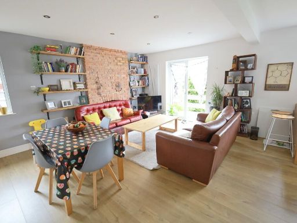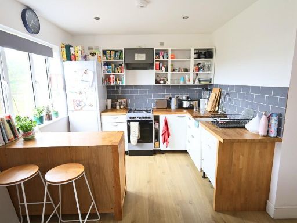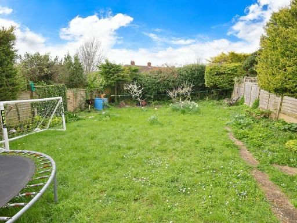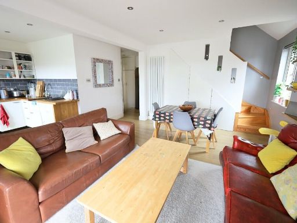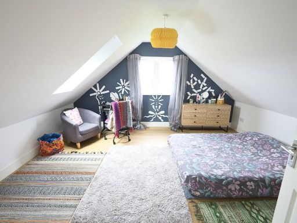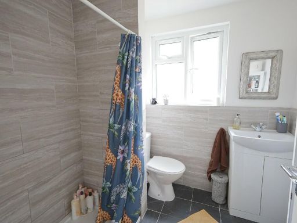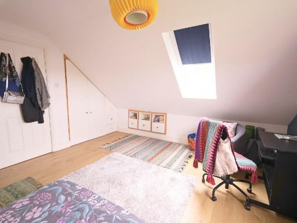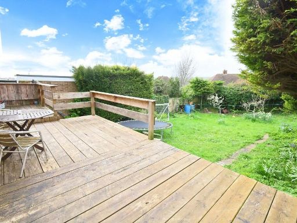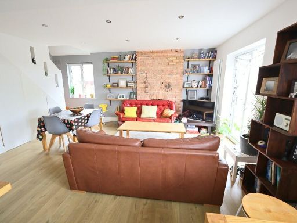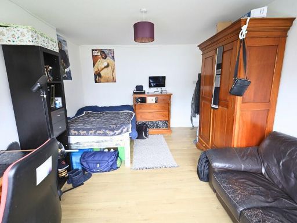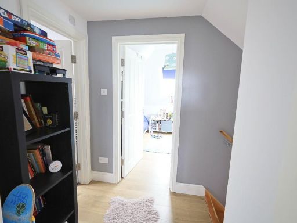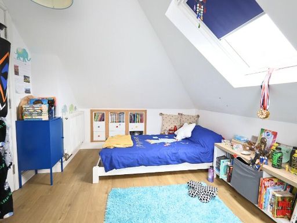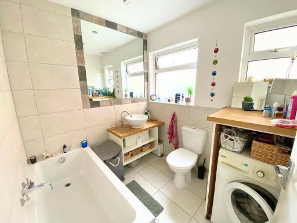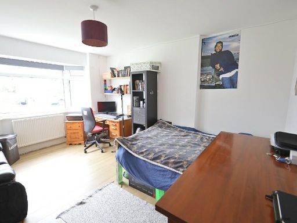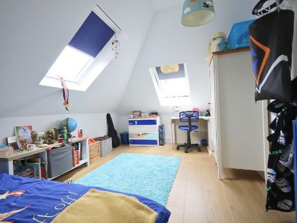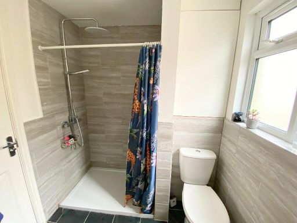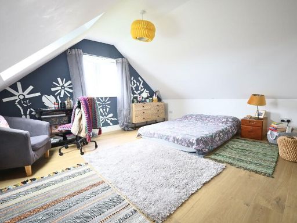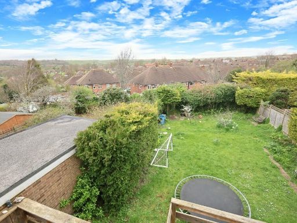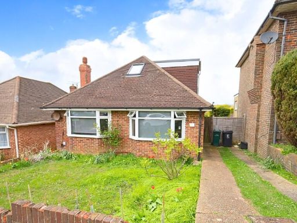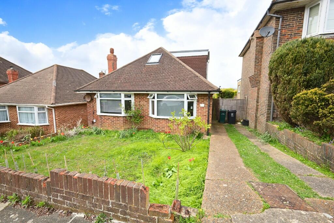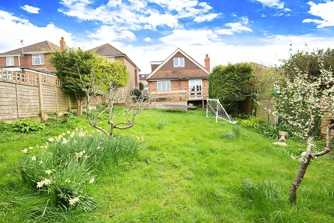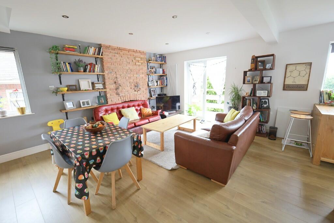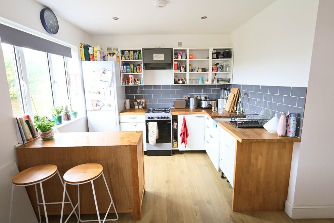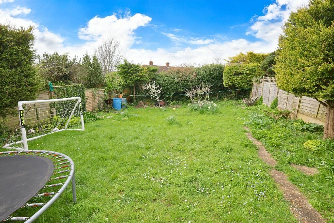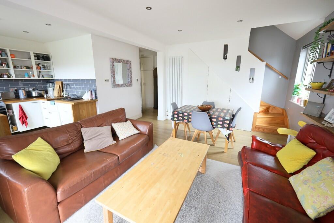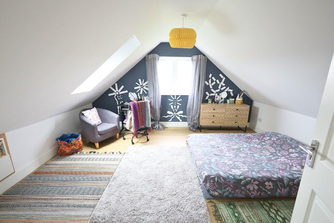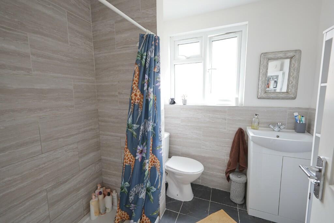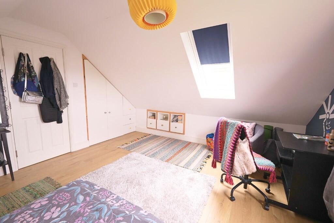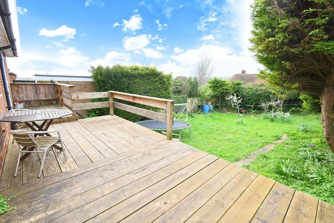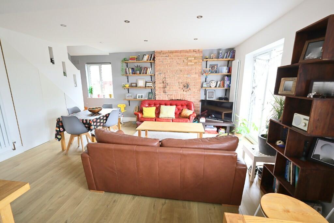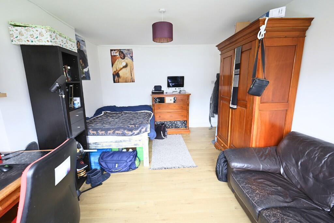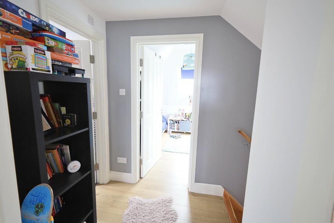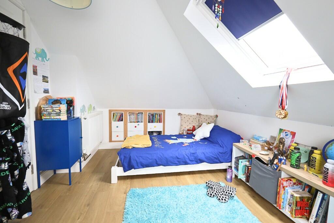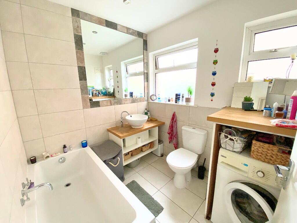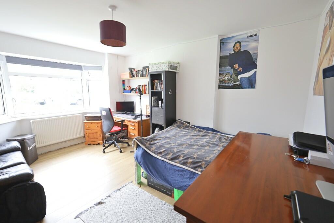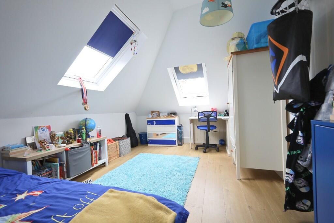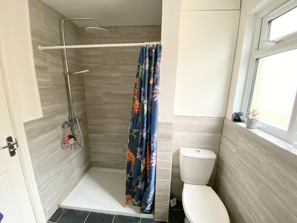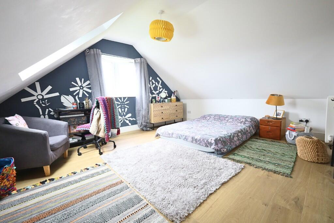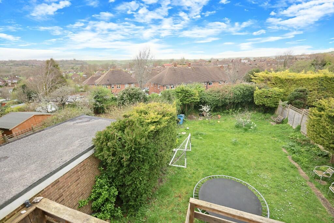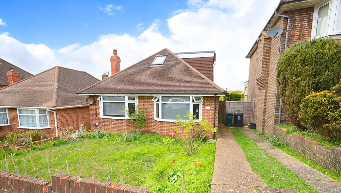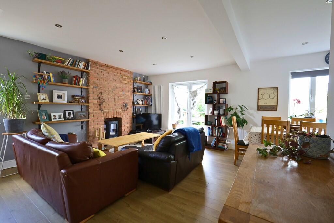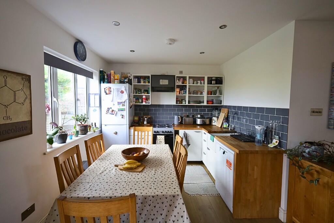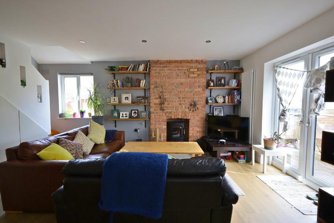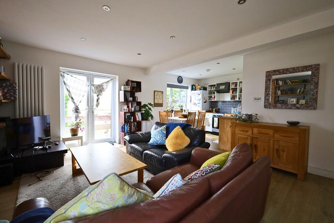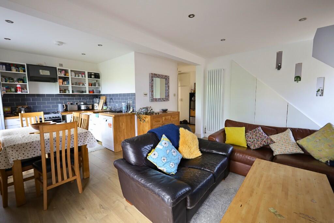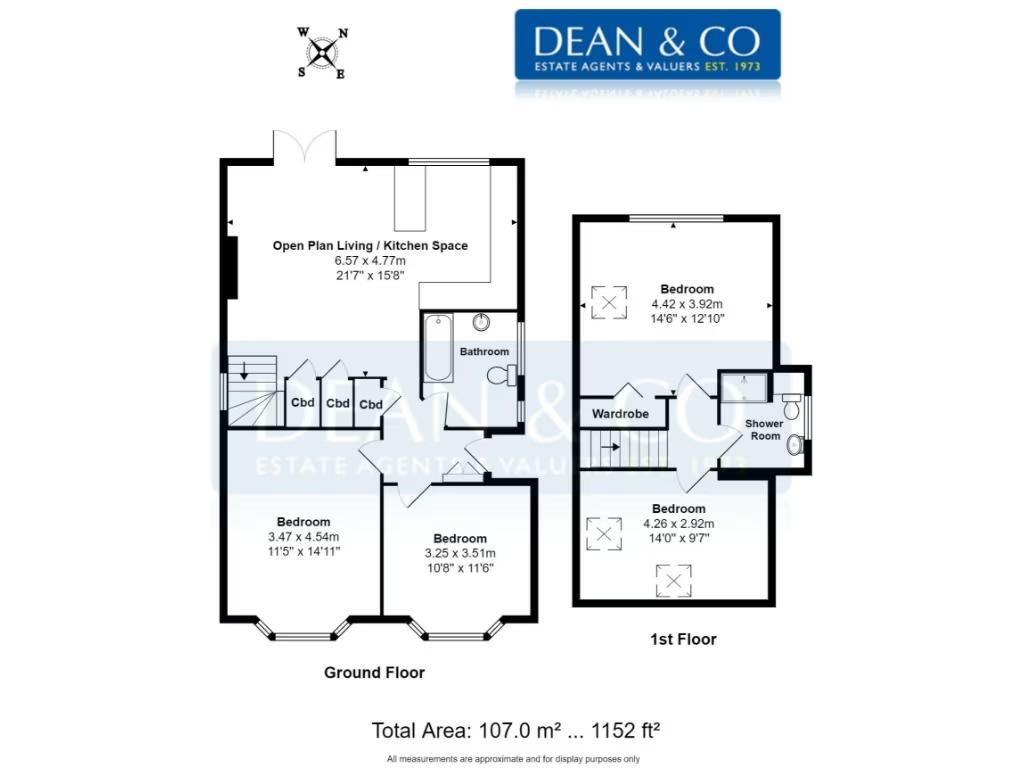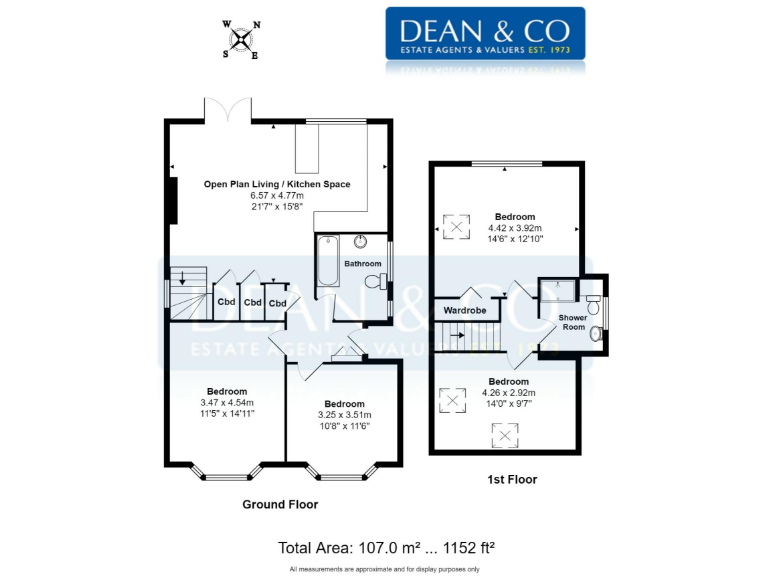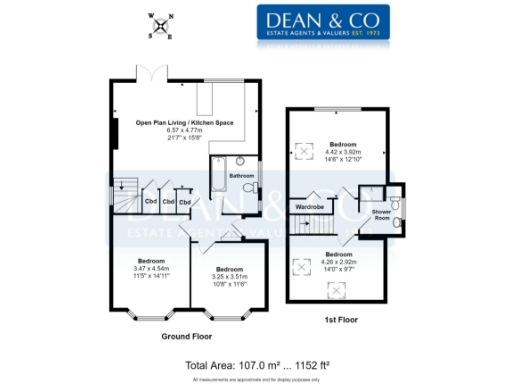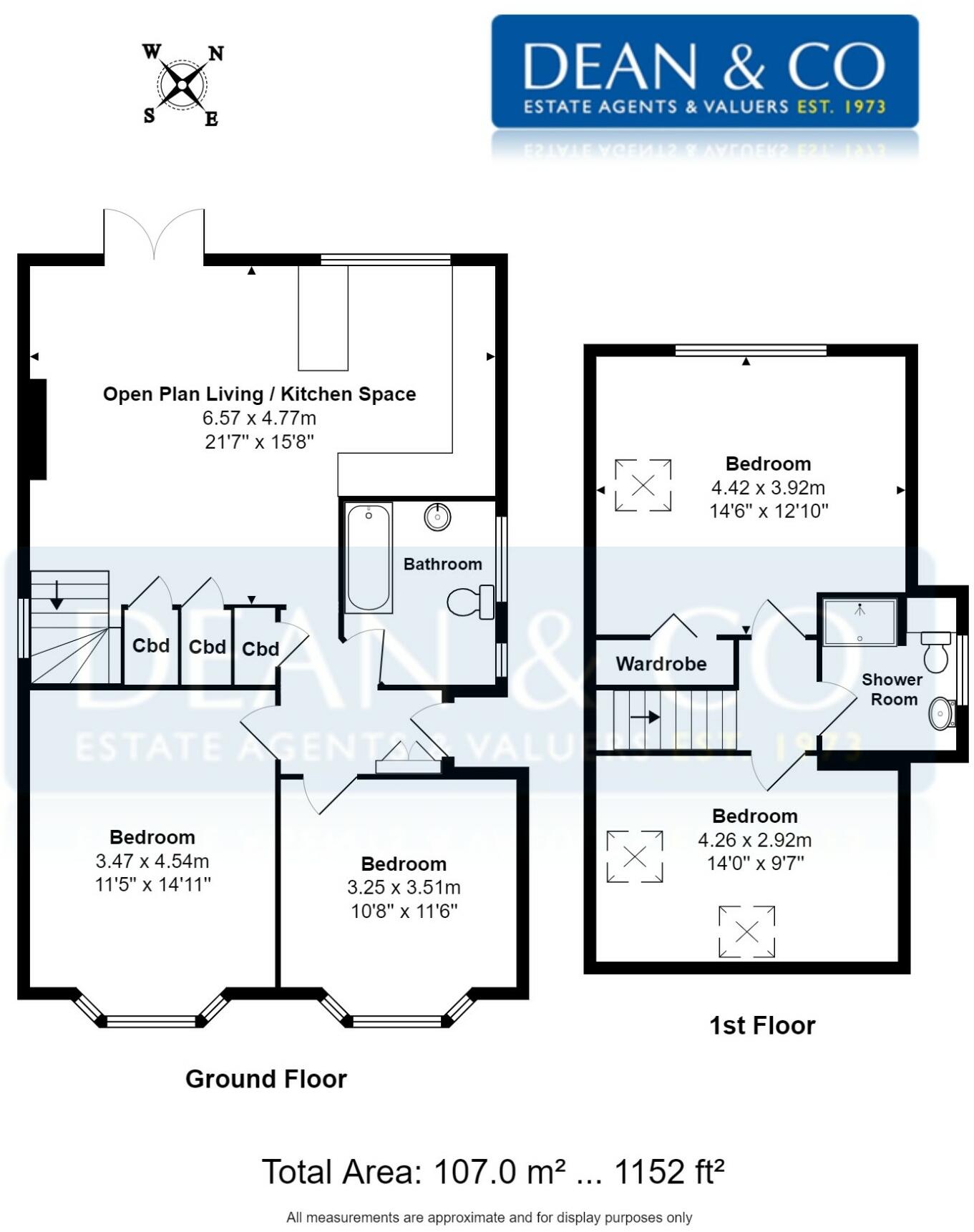Summary - 69 NORTHEASE DRIVE HOVE BN3 8PP
4 bed 2 bath Detached Bungalow
West-facing garden, driveway and open-plan living near good schools.
Detached mid‑century bungalow with four bedrooms
This detached mid‑century bungalow offers flexible family accommodation across ground and first floors, with four bedrooms and an open-plan living/kitchen at its heart. The main reception opens on to a west‑facing garden (circa 60ft) and a sleeper deck, ideal for afternoon sun and family entertaining. A private driveway provides convenient off‑street parking.
Bedroom one occupies the first floor and benefits from dual aspect windows and views toward the South Downs and Foredown Tower, while two ground‑floor bedrooms have bay windows and character features. The property is double glazed and heated by a Baxi combination boiler with radiators throughout, with useful built-in storage and modern lighting in many rooms.
The house retains mid‑century charm and presents scope for sympathetic updating and personalisation rather than full refurbishment. It is freehold, in Council Tax band D, and located in an affluent, low‑crime area close to several well‑rated schools and local amenities. Vendor is suited, which may support a straightforward sale process.
Note: the layout includes a staircase to the first floor, so the property is not a single‑level bungalow throughout; purchasers wanting true single‑storey living should check suitability. Prospective buyers should satisfy themselves about any modernization priorities prior to purchase.
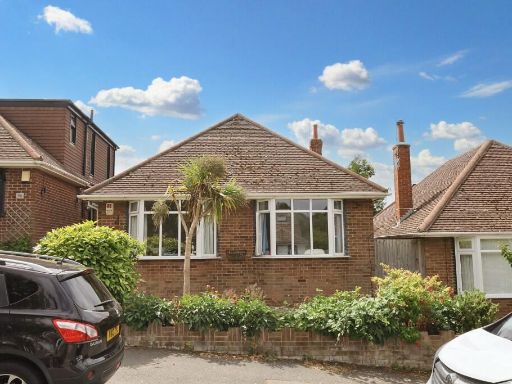 2 bedroom detached bungalow for sale in Northease Drive, Hove, East Sussex, BN3 — £500,000 • 2 bed • 1 bath • 977 ft²
2 bedroom detached bungalow for sale in Northease Drive, Hove, East Sussex, BN3 — £500,000 • 2 bed • 1 bath • 977 ft²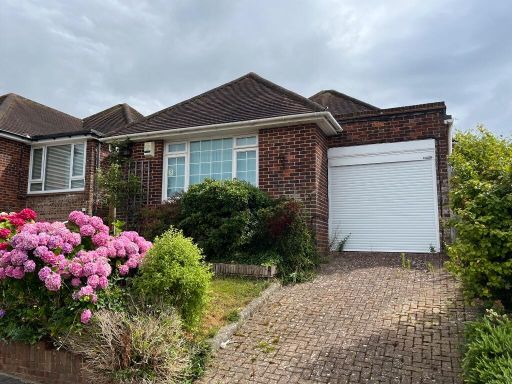 2 bedroom detached bungalow for sale in Charles Close, BN3 , BN3 — £535,000 • 2 bed • 1 bath • 1077 ft²
2 bedroom detached bungalow for sale in Charles Close, BN3 , BN3 — £535,000 • 2 bed • 1 bath • 1077 ft²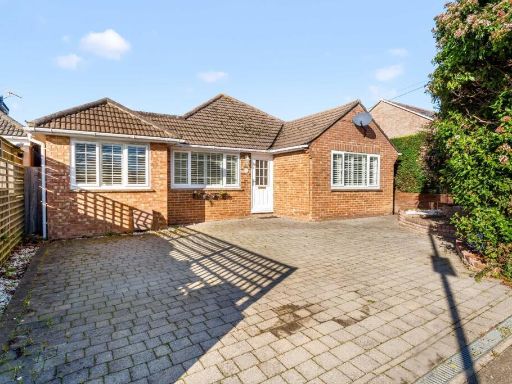 4 bedroom bungalow for sale in Crescent Drive North, Woodingdean, Brighton, BN2 — £630,000 • 4 bed • 2 bath • 1386 ft²
4 bedroom bungalow for sale in Crescent Drive North, Woodingdean, Brighton, BN2 — £630,000 • 4 bed • 2 bath • 1386 ft²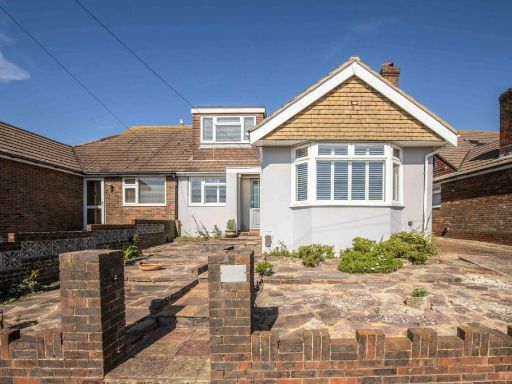 4 bedroom semi-detached bungalow for sale in Sadler Way, Brighton, BN2 — £465,000 • 4 bed • 2 bath • 1349 ft²
4 bedroom semi-detached bungalow for sale in Sadler Way, Brighton, BN2 — £465,000 • 4 bed • 2 bath • 1349 ft²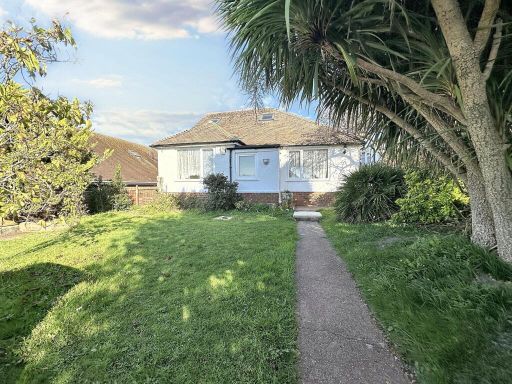 3 bedroom bungalow for sale in Crescent Drive South, Brighton, BN2 6RA, BN2 — £500,000 • 3 bed • 1 bath • 1442 ft²
3 bedroom bungalow for sale in Crescent Drive South, Brighton, BN2 6RA, BN2 — £500,000 • 3 bed • 1 bath • 1442 ft²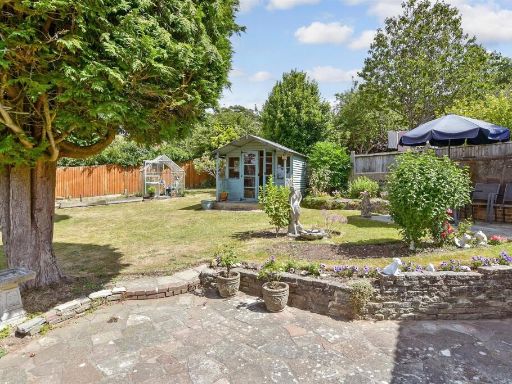 3 bedroom detached bungalow for sale in Balsdean Road, Woodingdean, Brighton, East Sussex, BN2 — £550,000 • 3 bed • 2 bath • 1357 ft²
3 bedroom detached bungalow for sale in Balsdean Road, Woodingdean, Brighton, East Sussex, BN2 — £550,000 • 3 bed • 2 bath • 1357 ft²