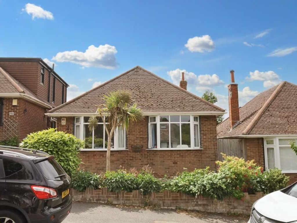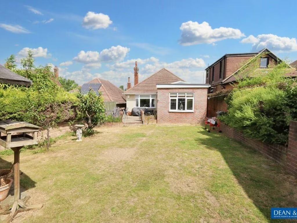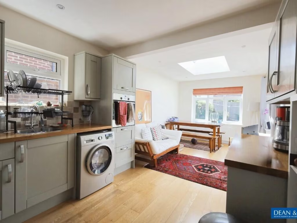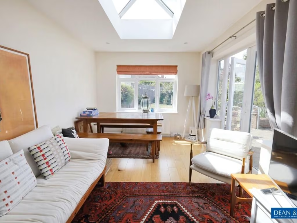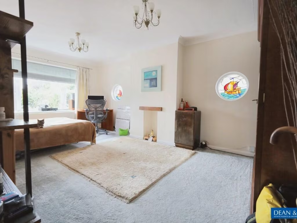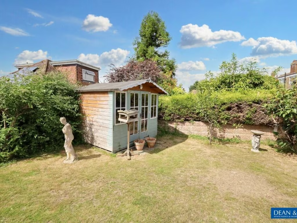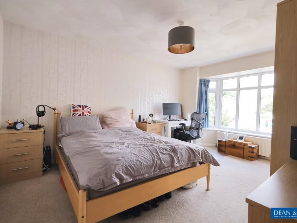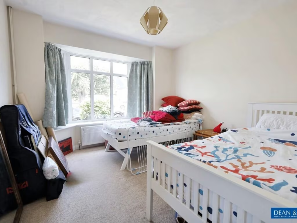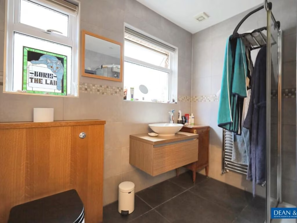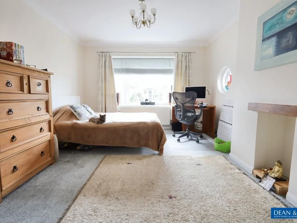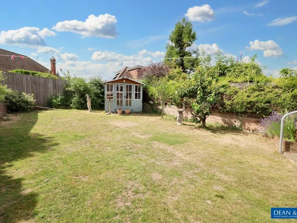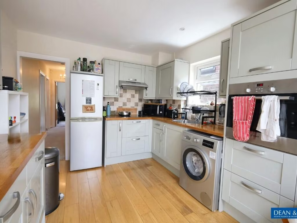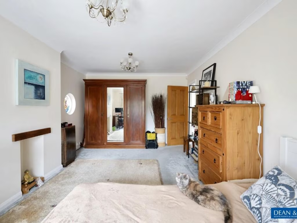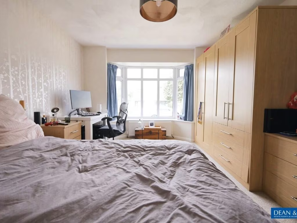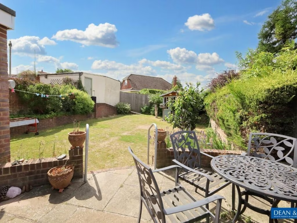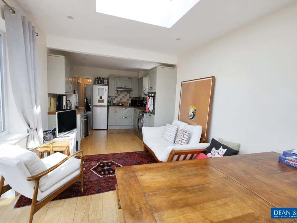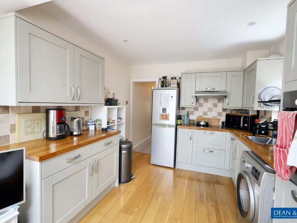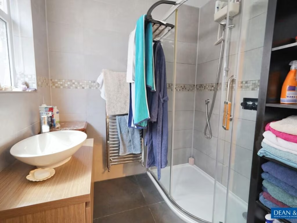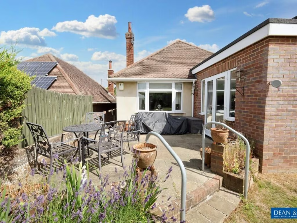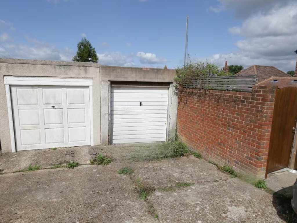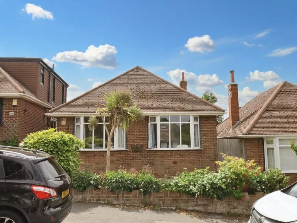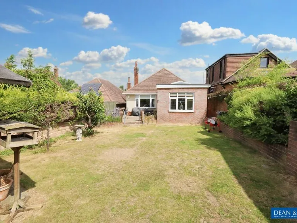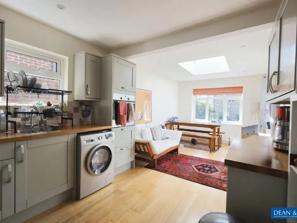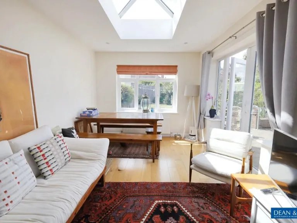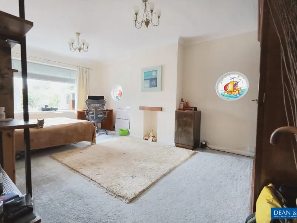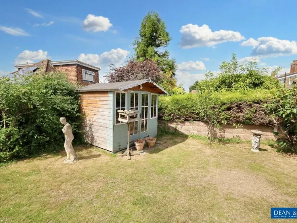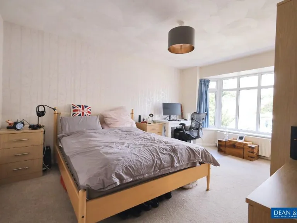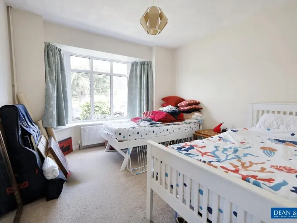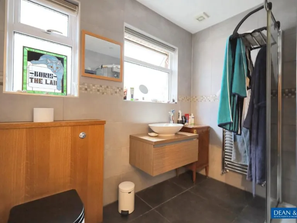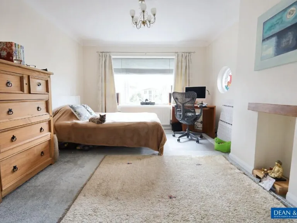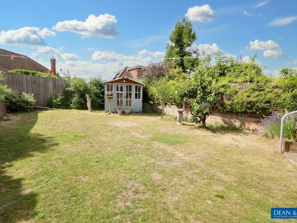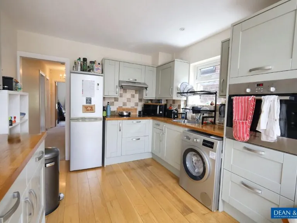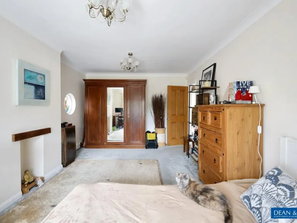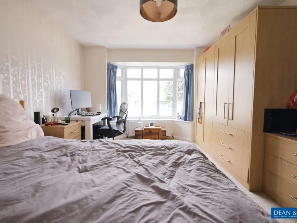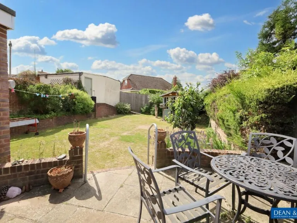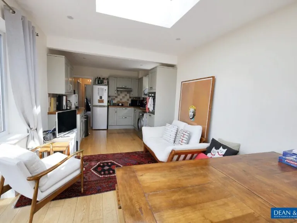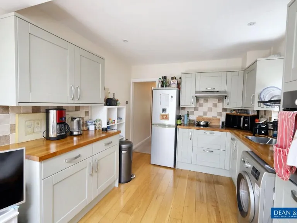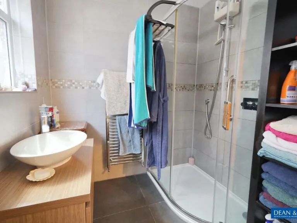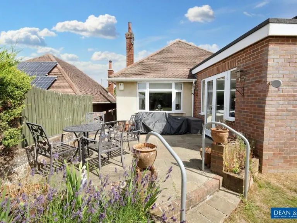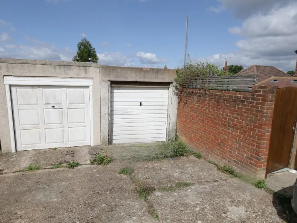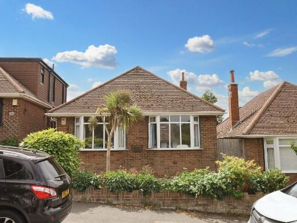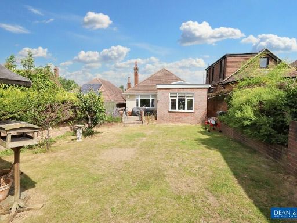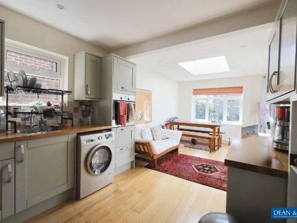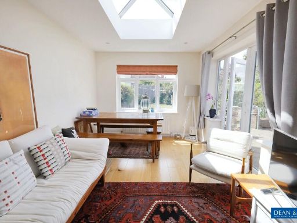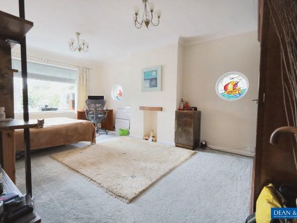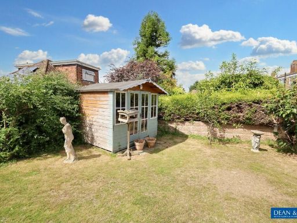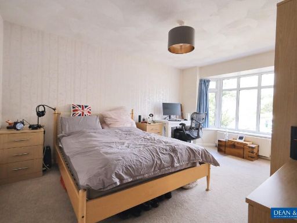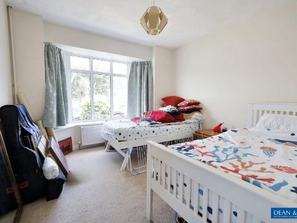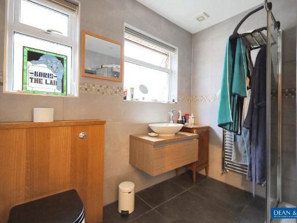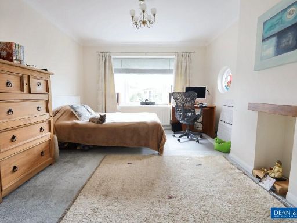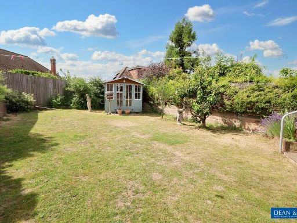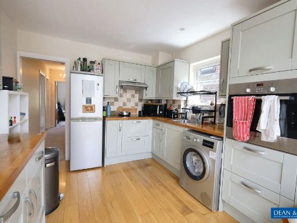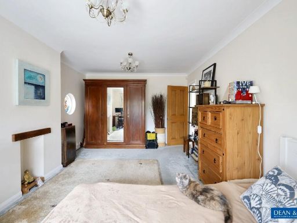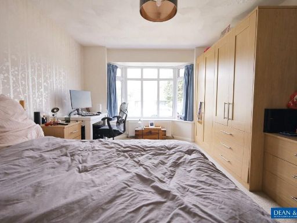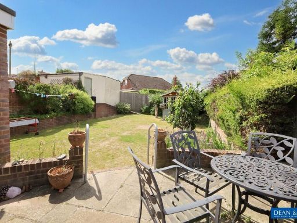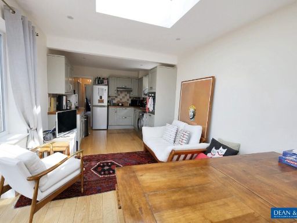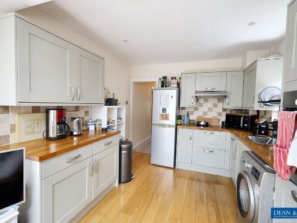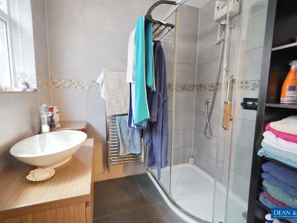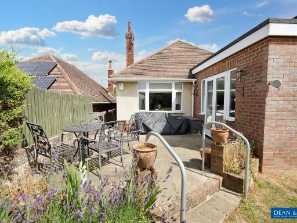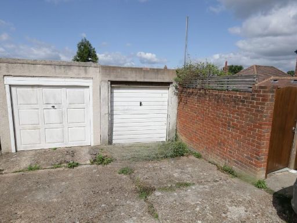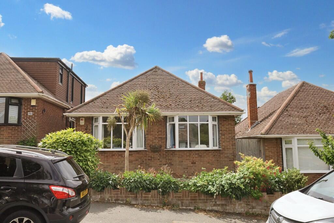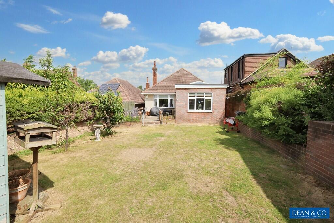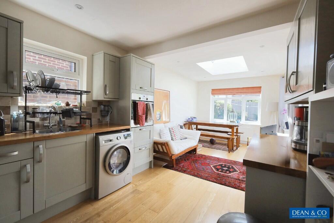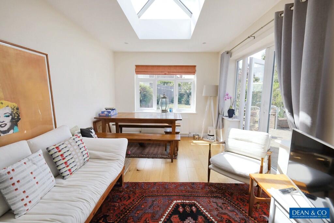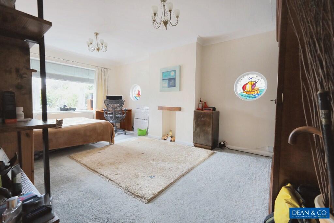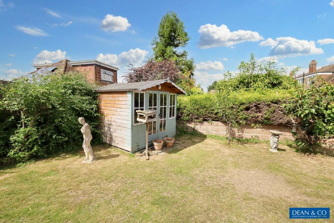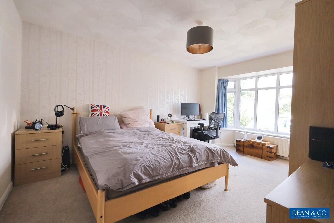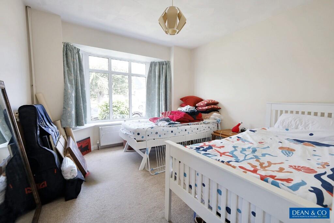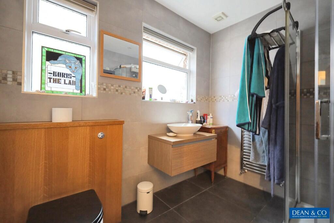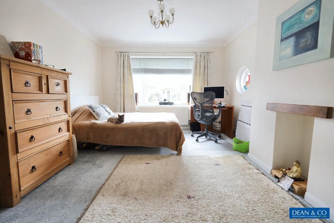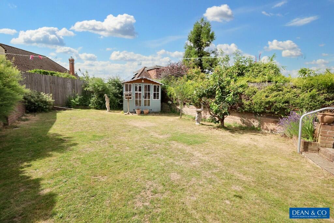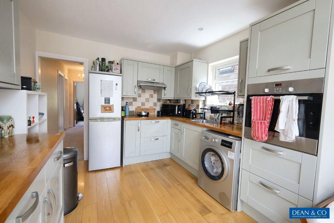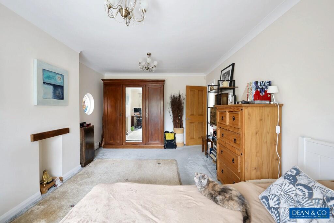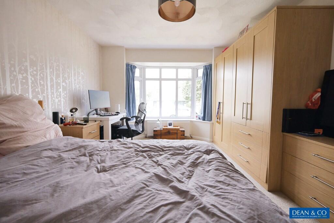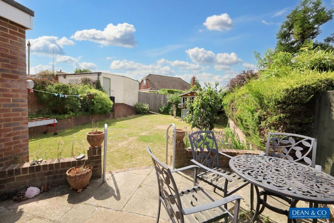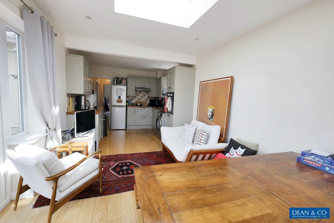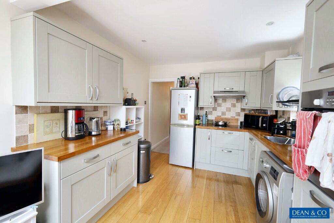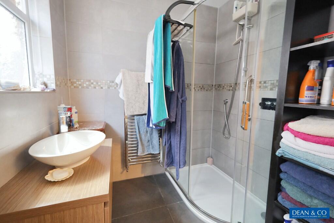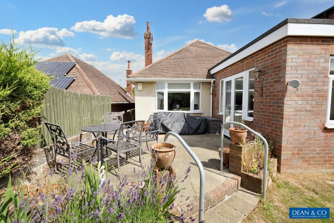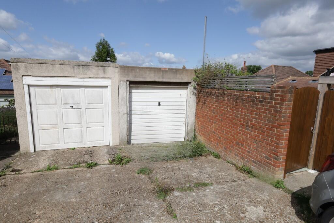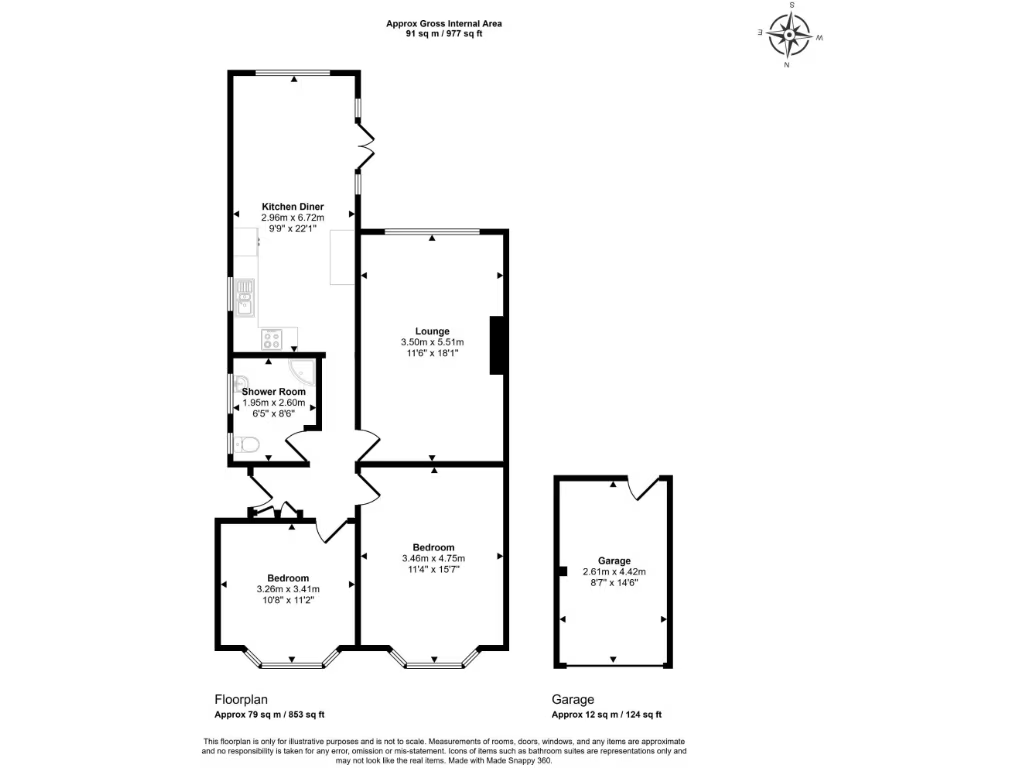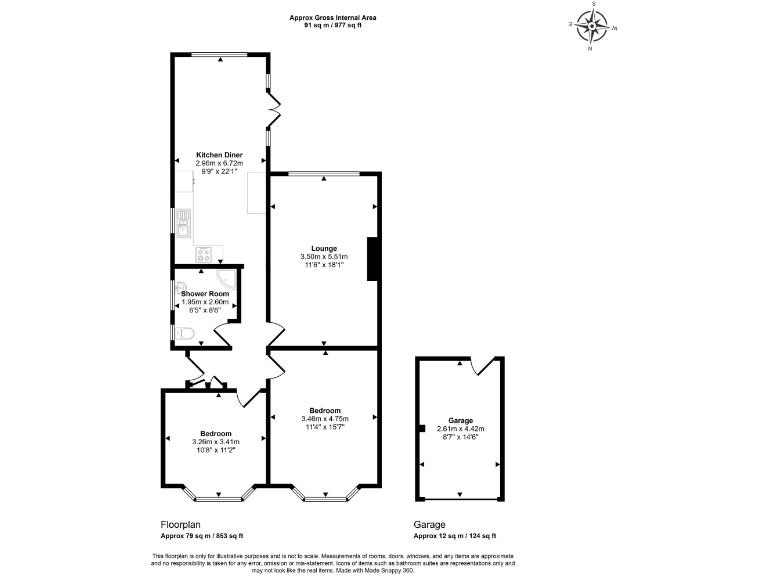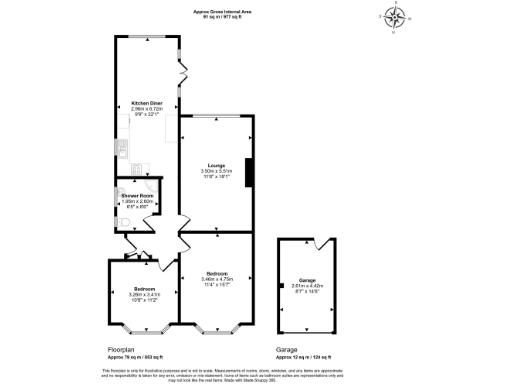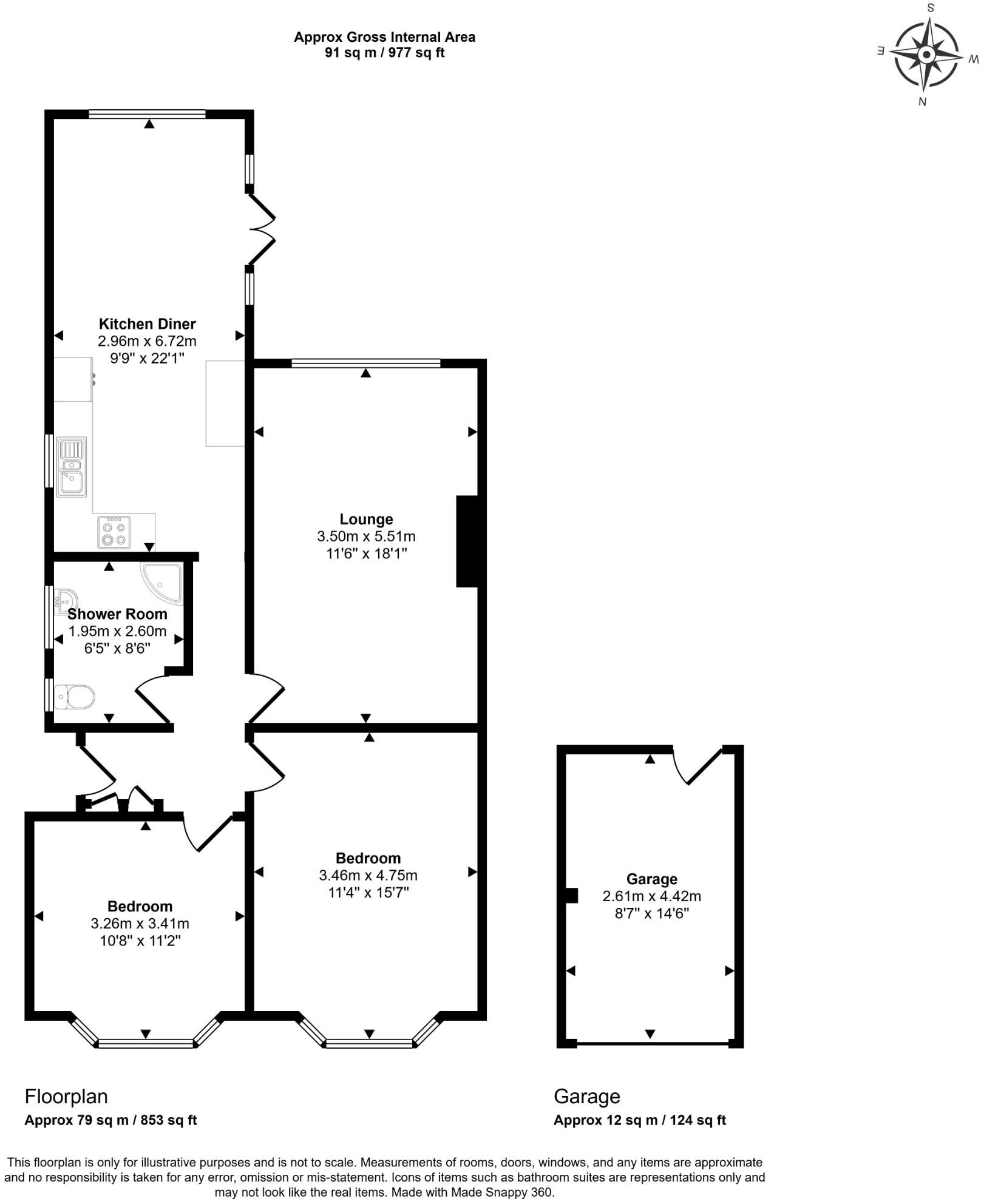Summary - 88 NORTHEASE DRIVE HOVE BN3 8LH
2 bed 1 bath Detached Bungalow
Single-level home with garden, garage and light-filled kitchen in desirable Hove.
2 double bedrooms with bay windows and built-in storage
Extended kitchen/diner with roof lantern and dining space
Single-level layout — ideal for mobility and downsizing buyers
Landscaped rear garden, patio, lawn, mature planting and raised beds
Garage accessed from Northease Close; side service door to garden
Double glazing (post-2002) and mains gas central heating throughout
Only one shower room — may be limiting for some households
Built 1967–75; cosmetic updating likely needed in places
Set on a generous plot in Hove, this detached two-bedroom bungalow offers comfortable single-level living and immediate move-in potential. The extended kitchen/diner with roof lantern floods the heart of the home with light and provides easy access to a landscaped rear garden — ideal for low-maintenance outdoor living and entertaining.
Practical features include a garage with side service access, double glazing, gas central heating with boiler and radiators, loft access and built-in storage in the entrance hall. The property benefits from a peaceful residential setting, excellent mobile and broadband coverage, and no onward chain, making it straightforward to purchase.
Built in the late 1960s/early 1970s, the bungalow is structurally sound with cavity-filled walls, but some areas may benefit from cosmetic updating to suit modern tastes. There is a single shower room only, which could be limiting for some buyers. Council Tax band D reflects a moderate running cost.
This home will suit downsizers or buyers seeking a low-maintenance, single-storey property in an affluent area close to local amenities. It also presents light refurbishment potential for those wanting to personalise the space or enhance resale value.
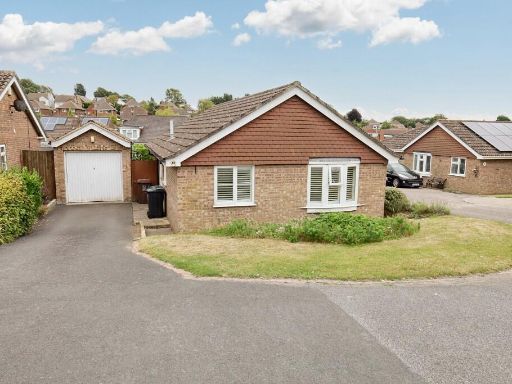 2 bedroom detached bungalow for sale in Pipers Close, Hove, East Sussex, BN3 — £499,950 • 2 bed • 1 bath • 830 ft²
2 bedroom detached bungalow for sale in Pipers Close, Hove, East Sussex, BN3 — £499,950 • 2 bed • 1 bath • 830 ft²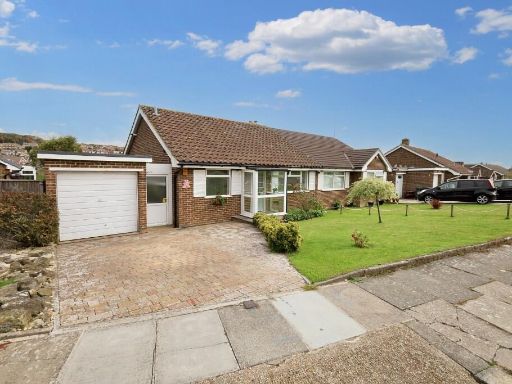 2 bedroom semi-detached bungalow for sale in Warenne Road, Hove, East Sussex, BN3 — £450,000 • 2 bed • 1 bath • 952 ft²
2 bedroom semi-detached bungalow for sale in Warenne Road, Hove, East Sussex, BN3 — £450,000 • 2 bed • 1 bath • 952 ft²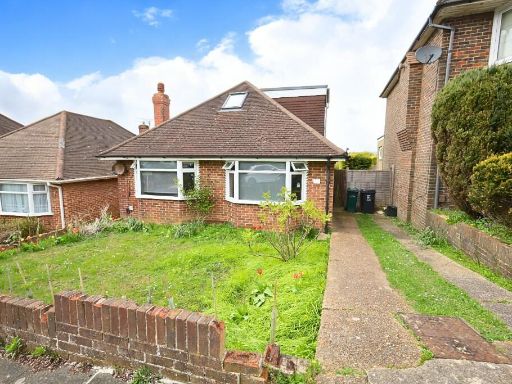 4 bedroom detached bungalow for sale in Northease Drive, Hove, East Sussex, BN3 — £550,000 • 4 bed • 2 bath • 1152 ft²
4 bedroom detached bungalow for sale in Northease Drive, Hove, East Sussex, BN3 — £550,000 • 4 bed • 2 bath • 1152 ft²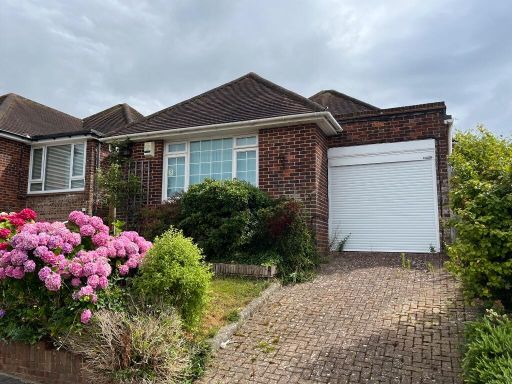 2 bedroom detached bungalow for sale in Charles Close, BN3 , BN3 — £535,000 • 2 bed • 1 bath • 1077 ft²
2 bedroom detached bungalow for sale in Charles Close, BN3 , BN3 — £535,000 • 2 bed • 1 bath • 1077 ft²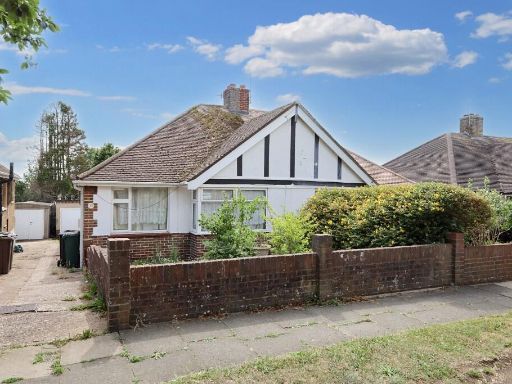 2 bedroom semi-detached bungalow for sale in Gleton Avenue, Hove, East Sussex, BN3 — £375,000 • 2 bed • 1 bath • 752 ft²
2 bedroom semi-detached bungalow for sale in Gleton Avenue, Hove, East Sussex, BN3 — £375,000 • 2 bed • 1 bath • 752 ft² 2 bedroom detached bungalow for sale in Woodland Avenue, Hove, East Sussex, BN3 — £569,950 • 2 bed • 1 bath • 576 ft²
2 bedroom detached bungalow for sale in Woodland Avenue, Hove, East Sussex, BN3 — £569,950 • 2 bed • 1 bath • 576 ft²