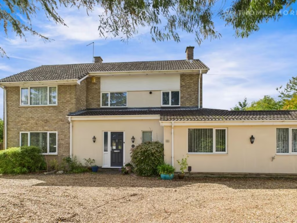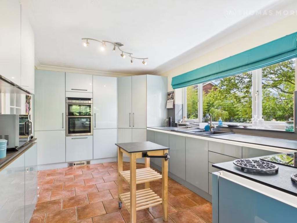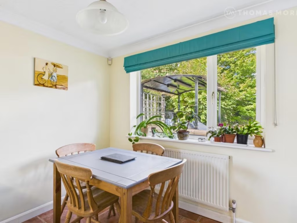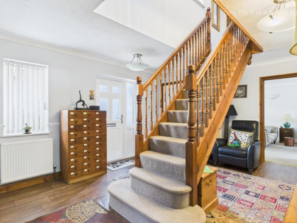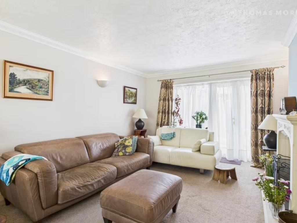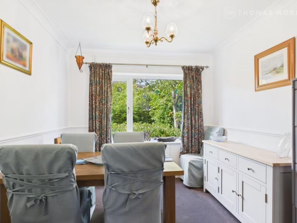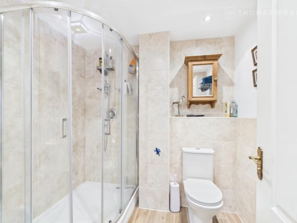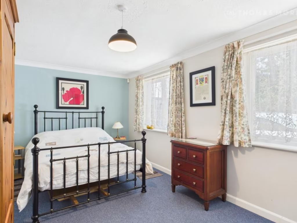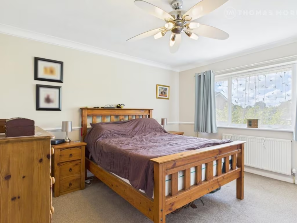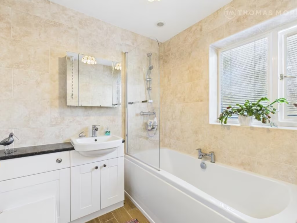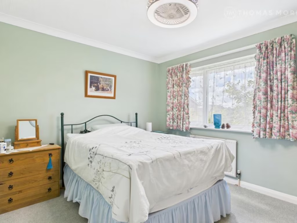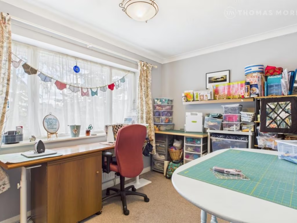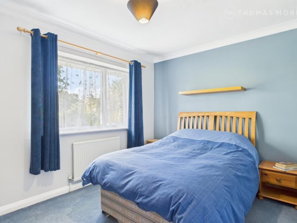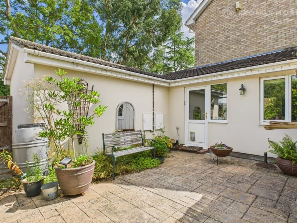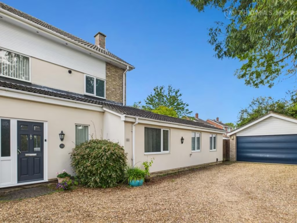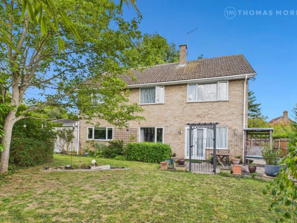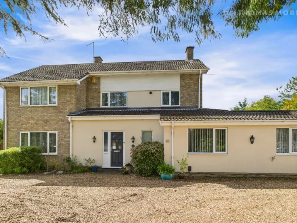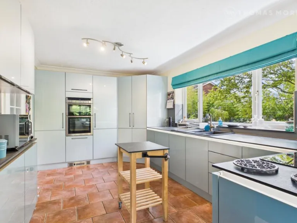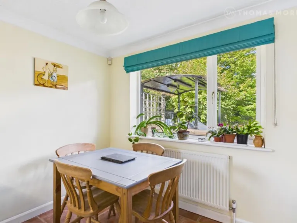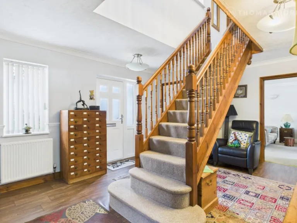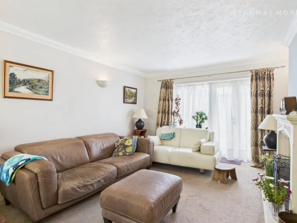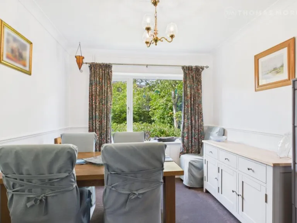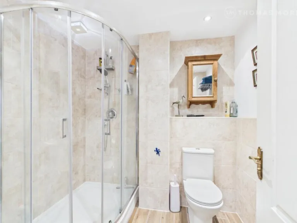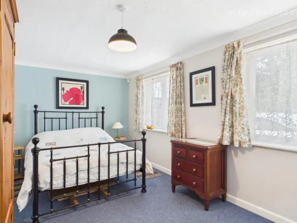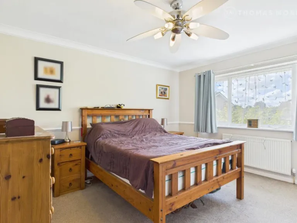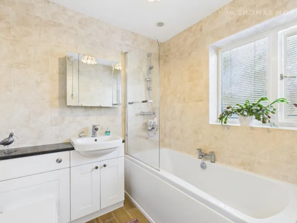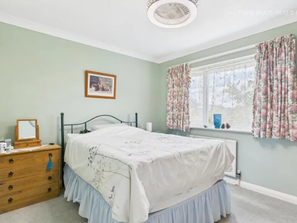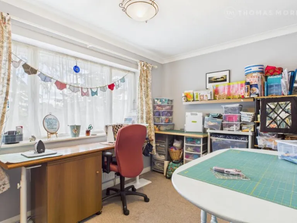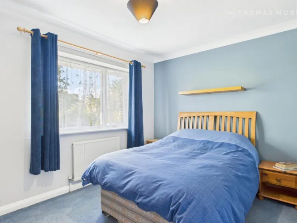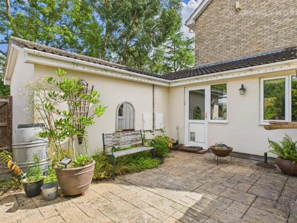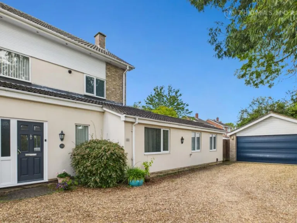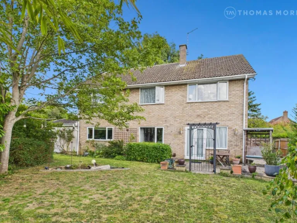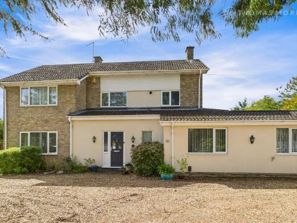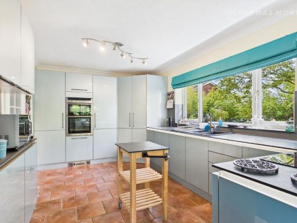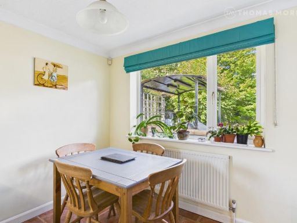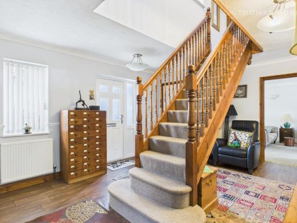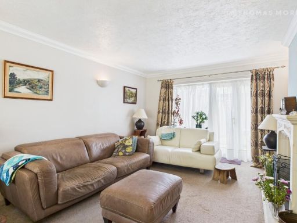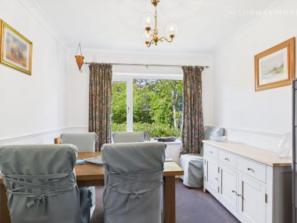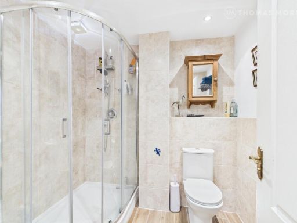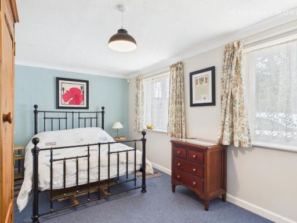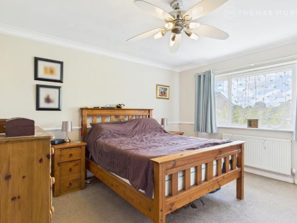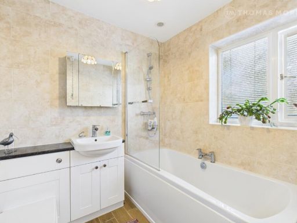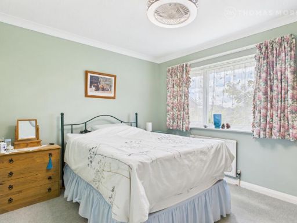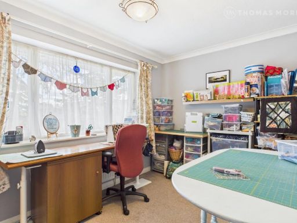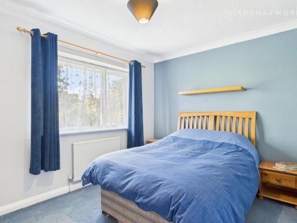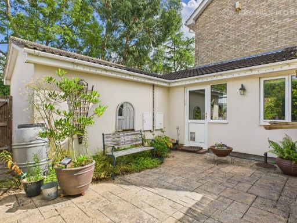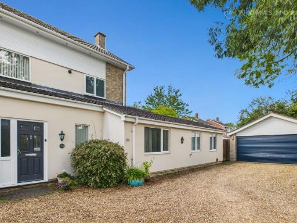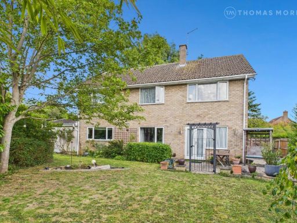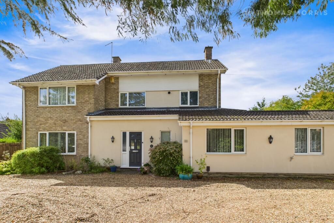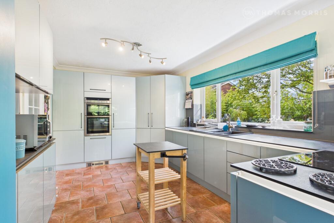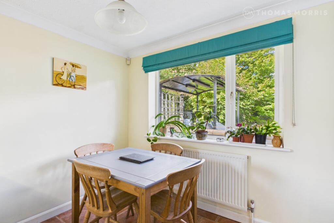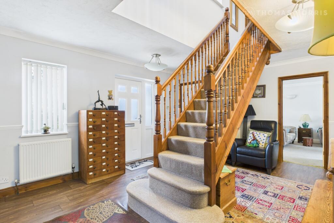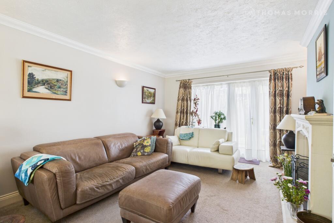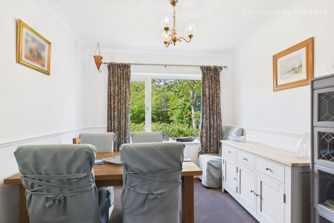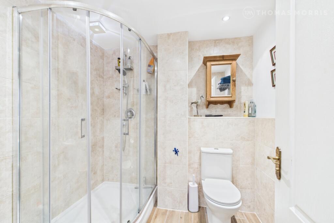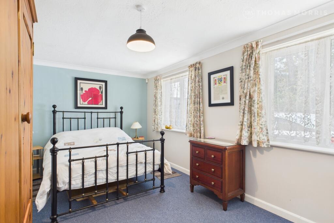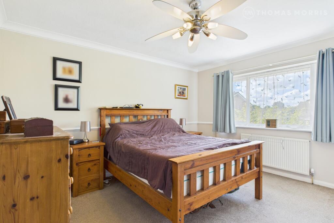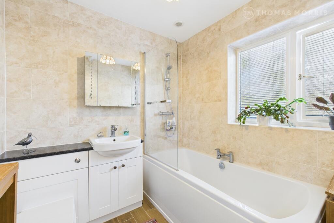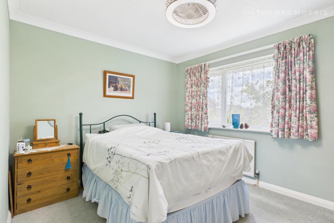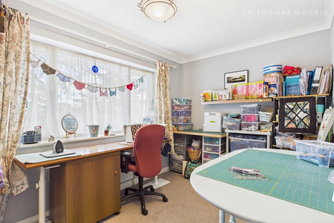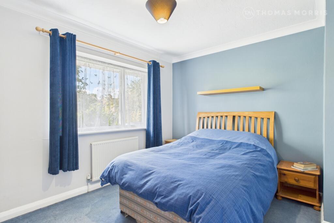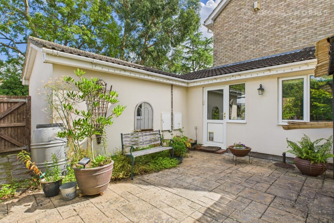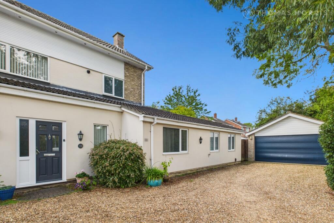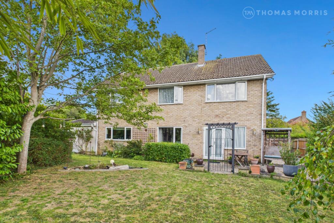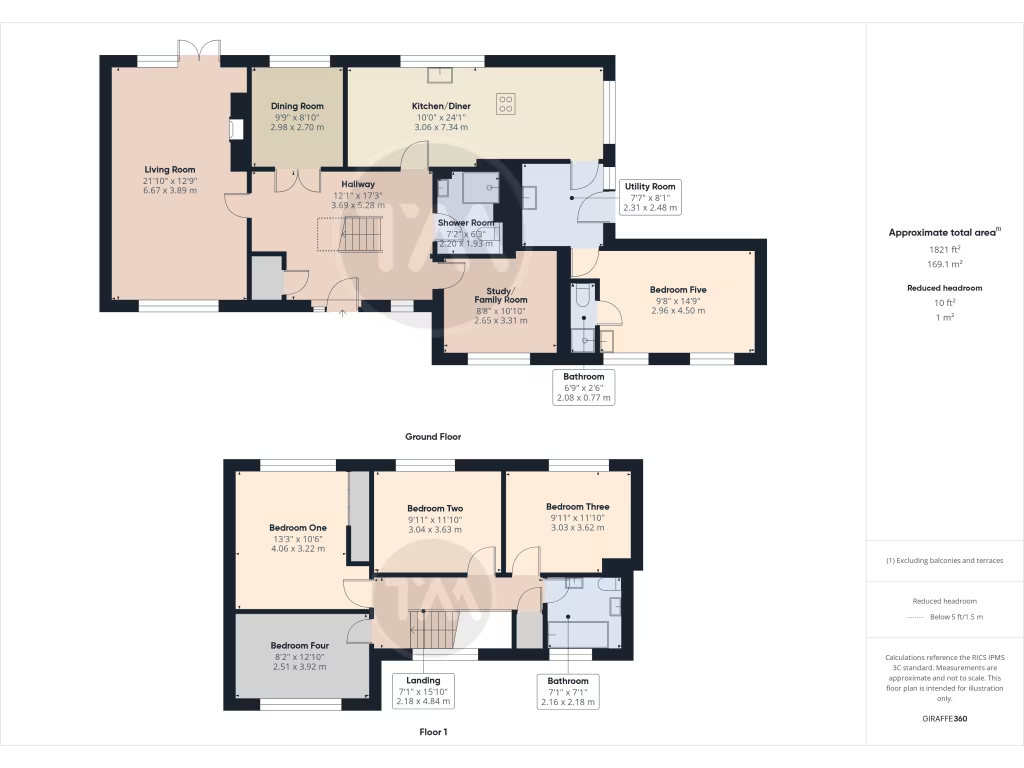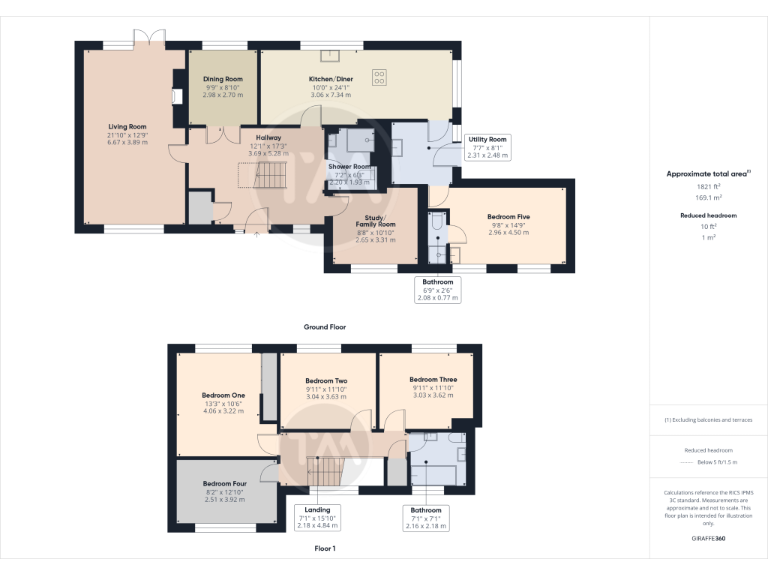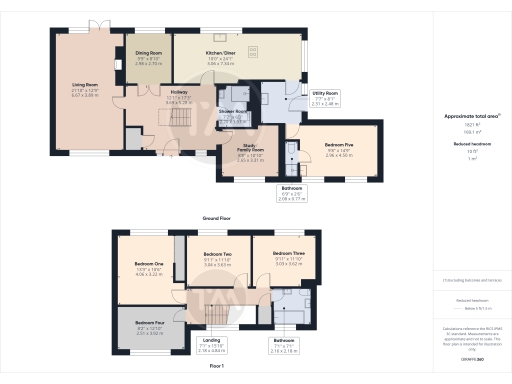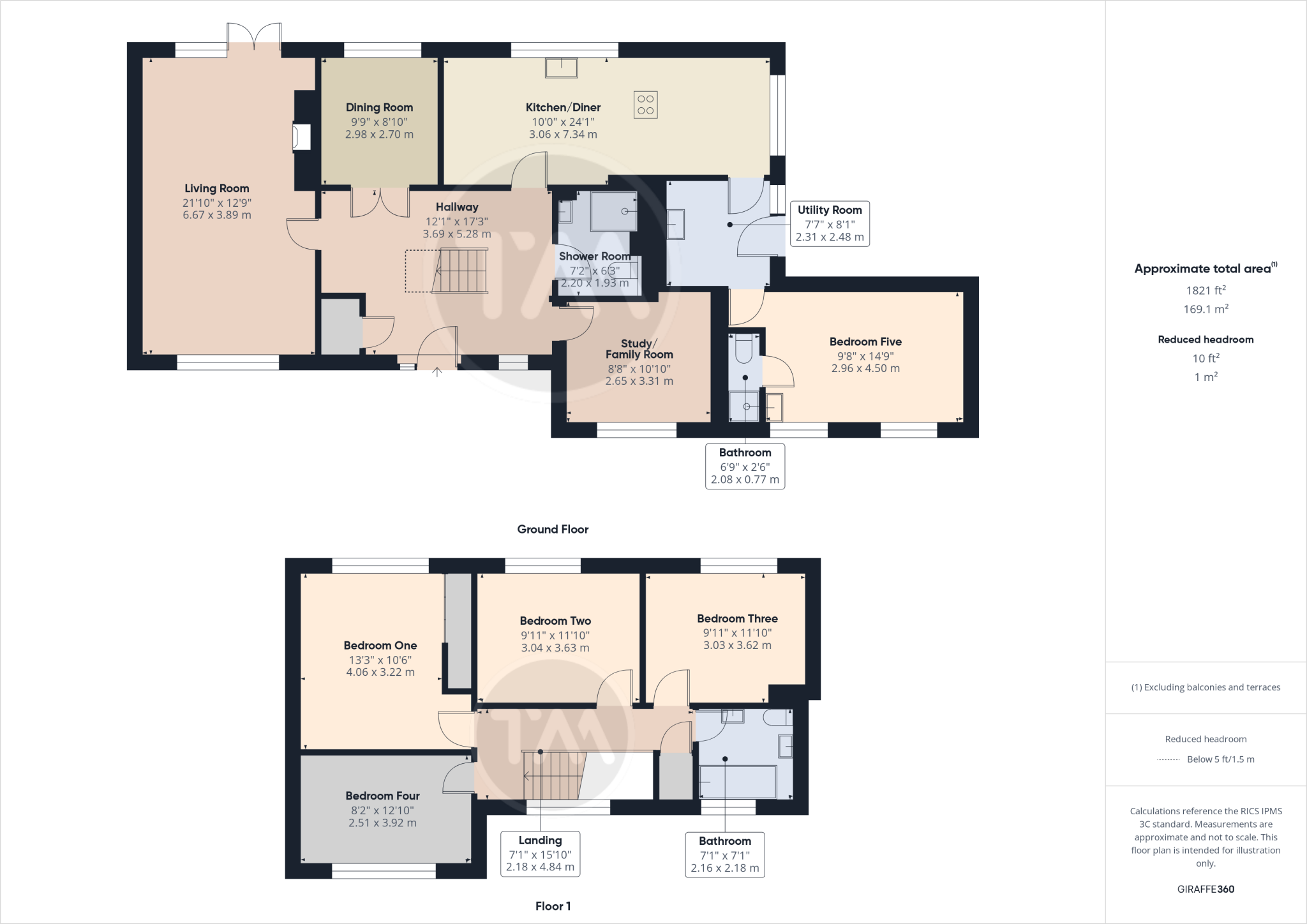Summary - 54 SAPLEY ROAD HARTFORD HUNTINGDON PE29 1QJ
5 bed 1 bath Detached
Versatile family home with annexe potential, large garden and double garage..
Five bedrooms with downstairs bedroom and en-suite
Versatile ground-floor layout — annexe potential
Refitted kitchen/diner with dual aspect windows
Three reception rooms; large, private rear garden
Double garage and ample off-road parking
Energy Rating C/71; mains gas warm-air heating
Constructed 1967–75 — some modernisation likely needed
Council Tax Band F (expensive)
This substantial five-bedroom detached house on Sapley Road offers flexible family living across two storeys plus a lateral extension. The layout includes a recently refitted kitchen/diner, three reception rooms and a downstairs bedroom with en-suite — useful for guests or multigenerational use and offering annexe potential. The property sits on a large plot with a private rear garden, decked and patio areas, wide gravel driveway and a double garage, providing generous parking and outdoor space.
Built in the late 1960s/early 1970s, the home presents well but retains scope for modernisation in parts; its cavity construction, double glazing and mains gas warm-air heating give practical efficiency and an Energy Rating of C/71. Room sizes read as average-to-large for the area, making this a comfortable family home close to well-rated local primary and secondary schools.
Buyers should note material costs beyond purchase: the property is in Council Tax Band F (expensive) and was constructed in 1967–1975, so some systems or finishes may need updating over time. Overall, this is a spacious, versatile freehold family home with good parking, garden space and potential to reconfigure or extend subject to planning.
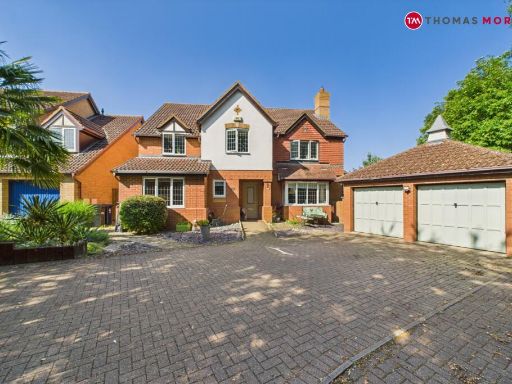 5 bedroom detached house for sale in Falcon Drive, Hartford, Huntingdon, Cambridgeshire, PE29 — £650,000 • 5 bed • 4 bath • 2477 ft²
5 bedroom detached house for sale in Falcon Drive, Hartford, Huntingdon, Cambridgeshire, PE29 — £650,000 • 5 bed • 4 bath • 2477 ft²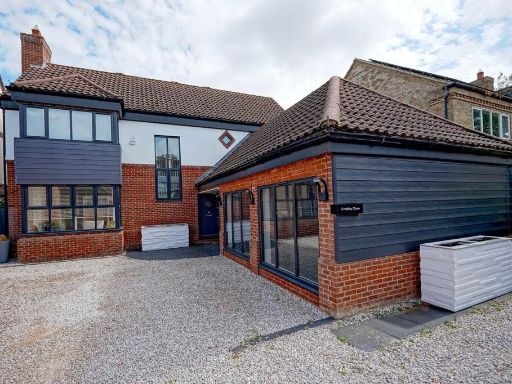 4 bedroom detached house for sale in Hobby Close, Hartford, Huntingdon, PE29 — £625,000 • 4 bed • 4 bath • 1988 ft²
4 bedroom detached house for sale in Hobby Close, Hartford, Huntingdon, PE29 — £625,000 • 4 bed • 4 bath • 1988 ft²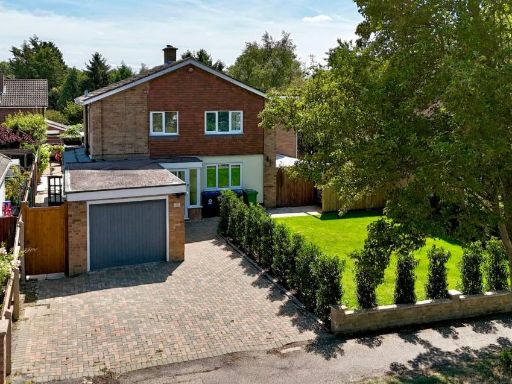 4 bedroom detached house for sale in Claytons Way, Huntingdon, PE29 — £595,000 • 4 bed • 3 bath • 1983 ft²
4 bedroom detached house for sale in Claytons Way, Huntingdon, PE29 — £595,000 • 4 bed • 3 bath • 1983 ft²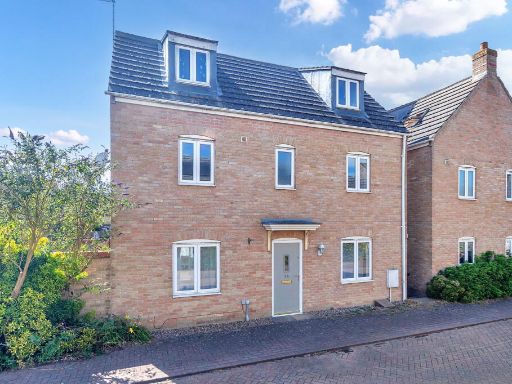 4 bedroom detached house for sale in Collinson Crescent, Sapley, Huntingdon, PE28 2GB, PE28 — £375,000 • 4 bed • 2 bath • 1520 ft²
4 bedroom detached house for sale in Collinson Crescent, Sapley, Huntingdon, PE28 2GB, PE28 — £375,000 • 4 bed • 2 bath • 1520 ft²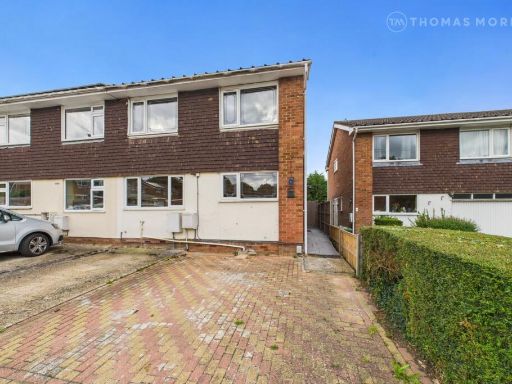 4 bedroom semi-detached house for sale in Rodney Road, Hartford, Huntingdon, Cambridgeshire, PE29 — £375,000 • 4 bed • 1 bath • 1367 ft²
4 bedroom semi-detached house for sale in Rodney Road, Hartford, Huntingdon, Cambridgeshire, PE29 — £375,000 • 4 bed • 1 bath • 1367 ft²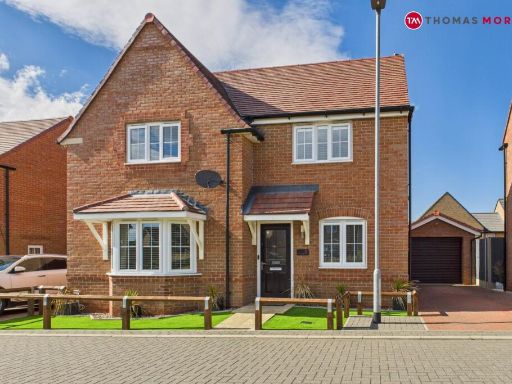 4 bedroom detached house for sale in Tanner Drive, Godmanchester, Huntingdon, PE29 — £500,000 • 4 bed • 2 bath • 1505 ft²
4 bedroom detached house for sale in Tanner Drive, Godmanchester, Huntingdon, PE29 — £500,000 • 4 bed • 2 bath • 1505 ft²