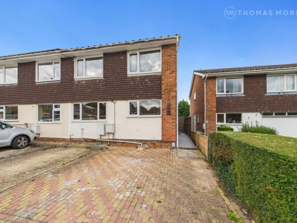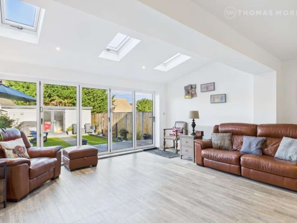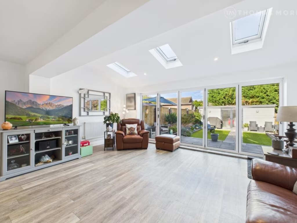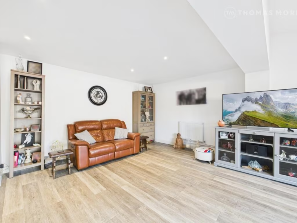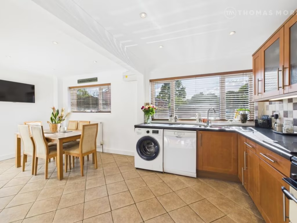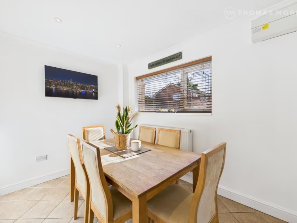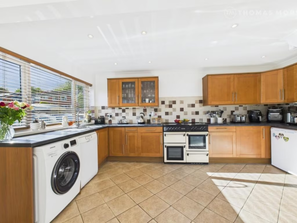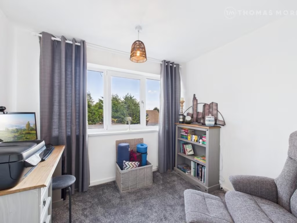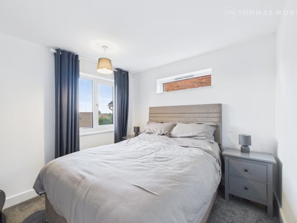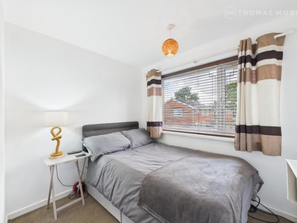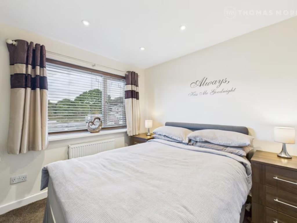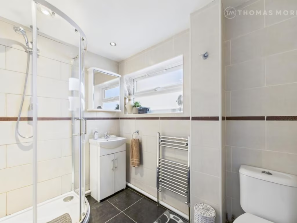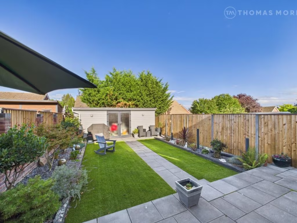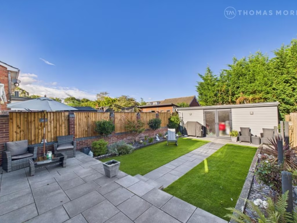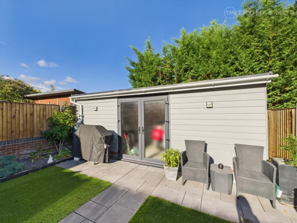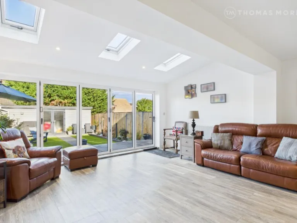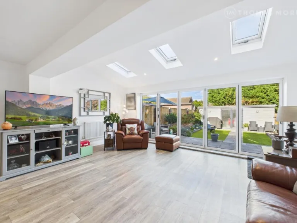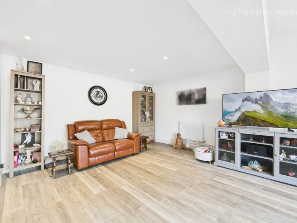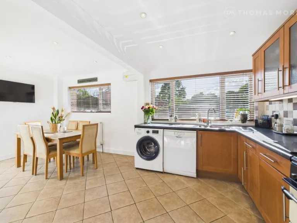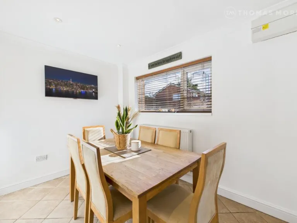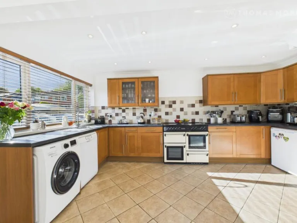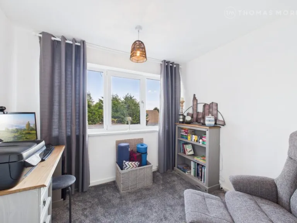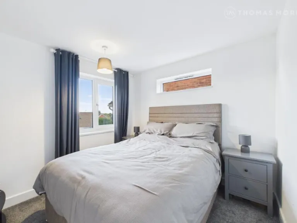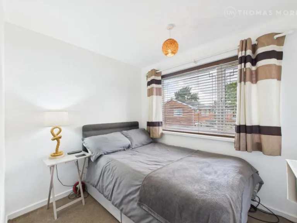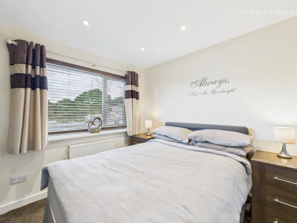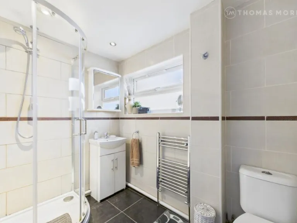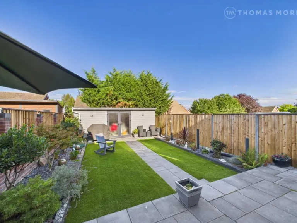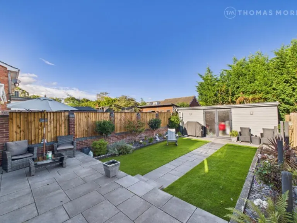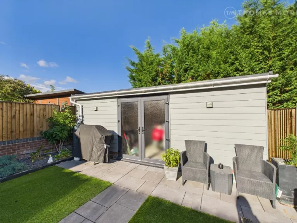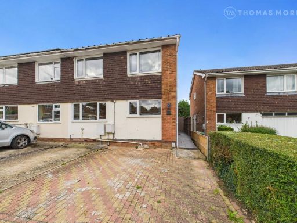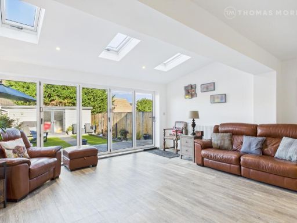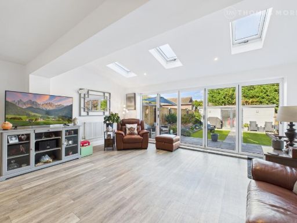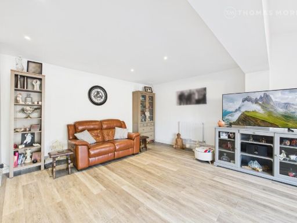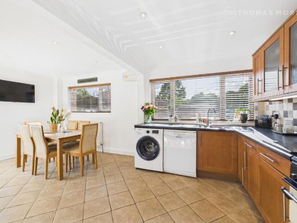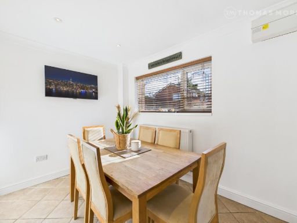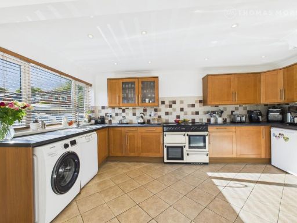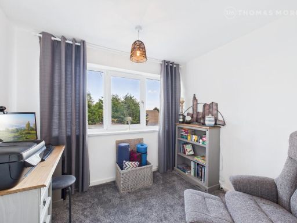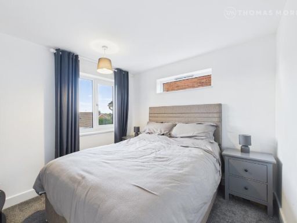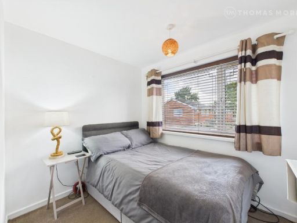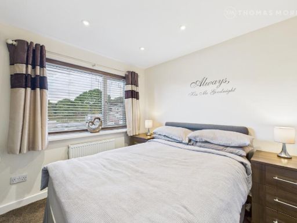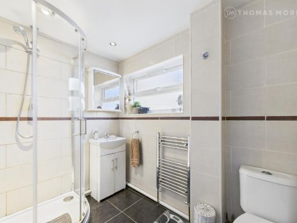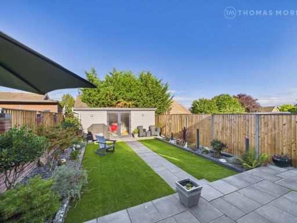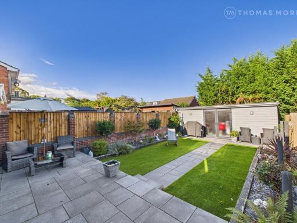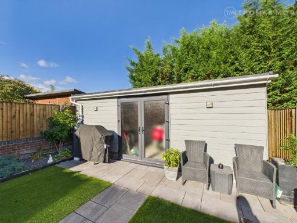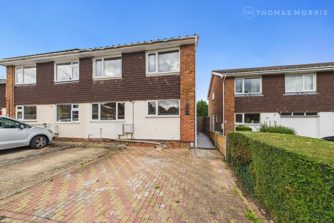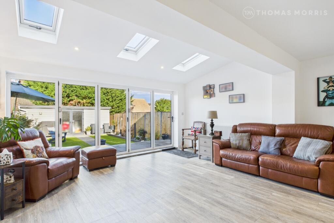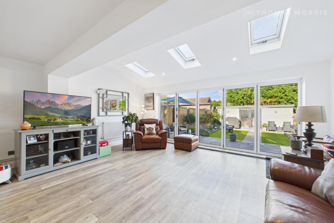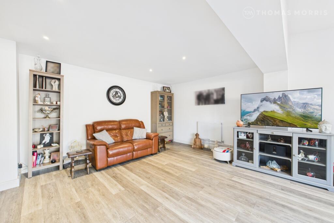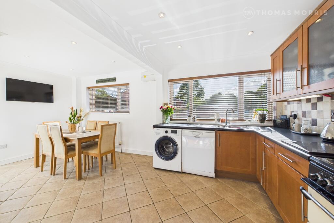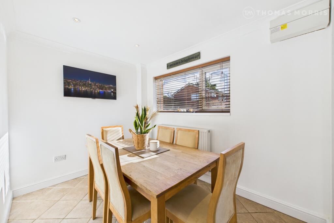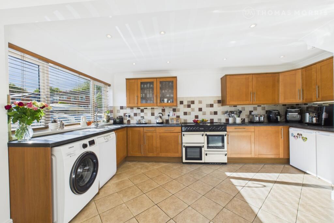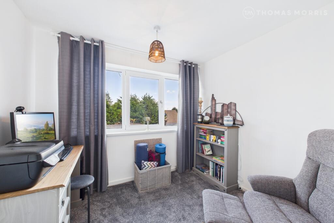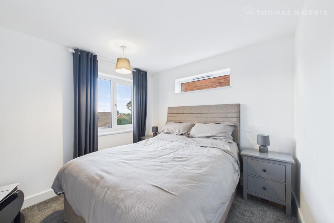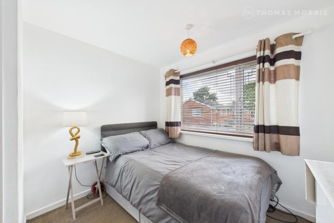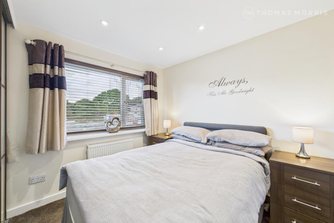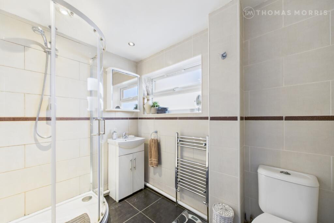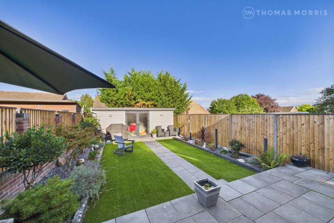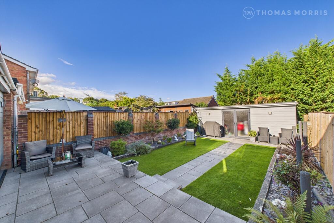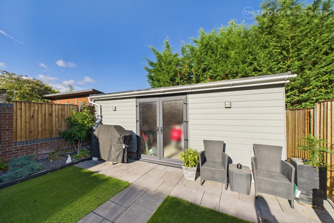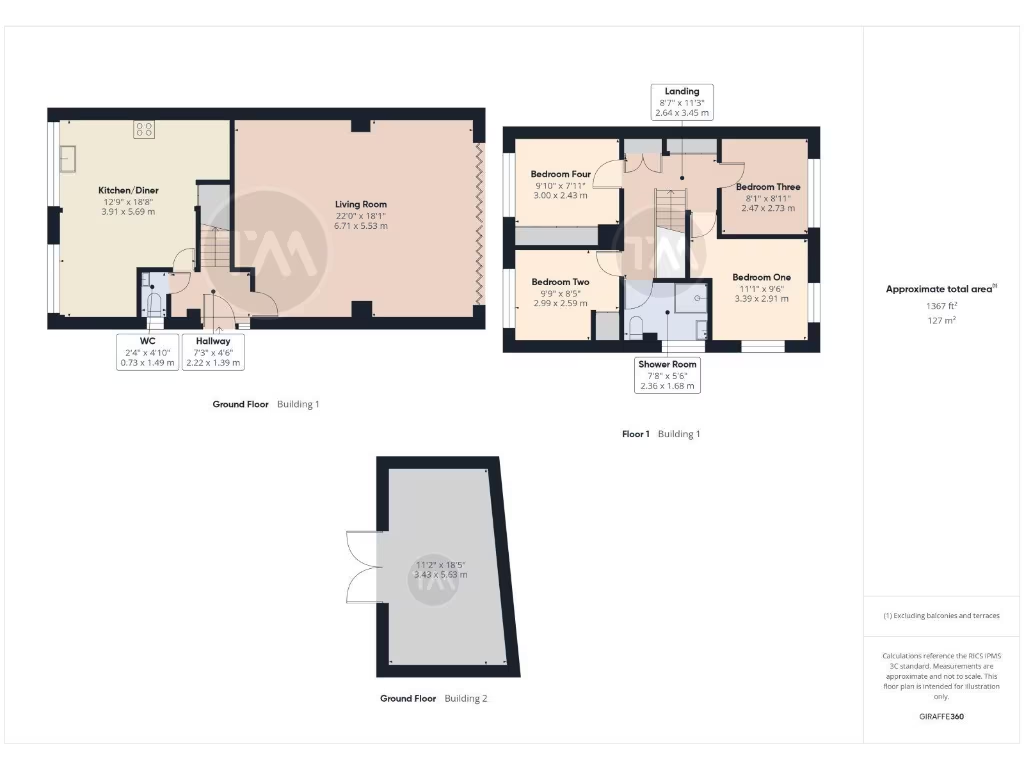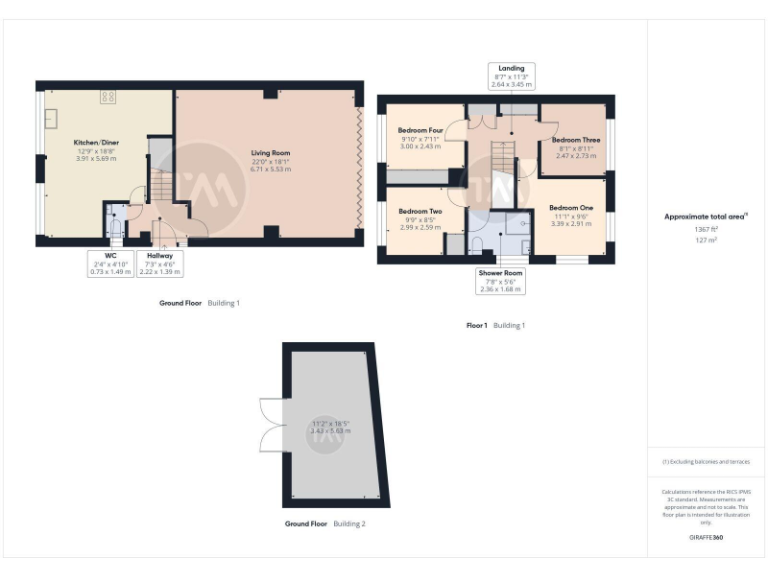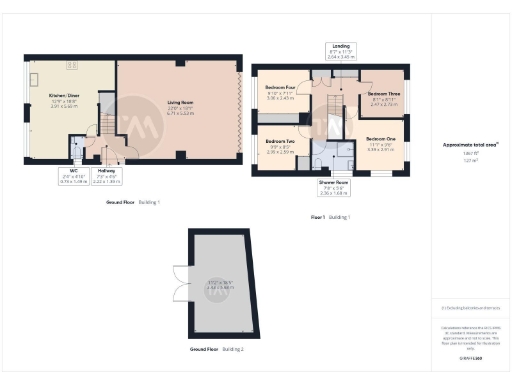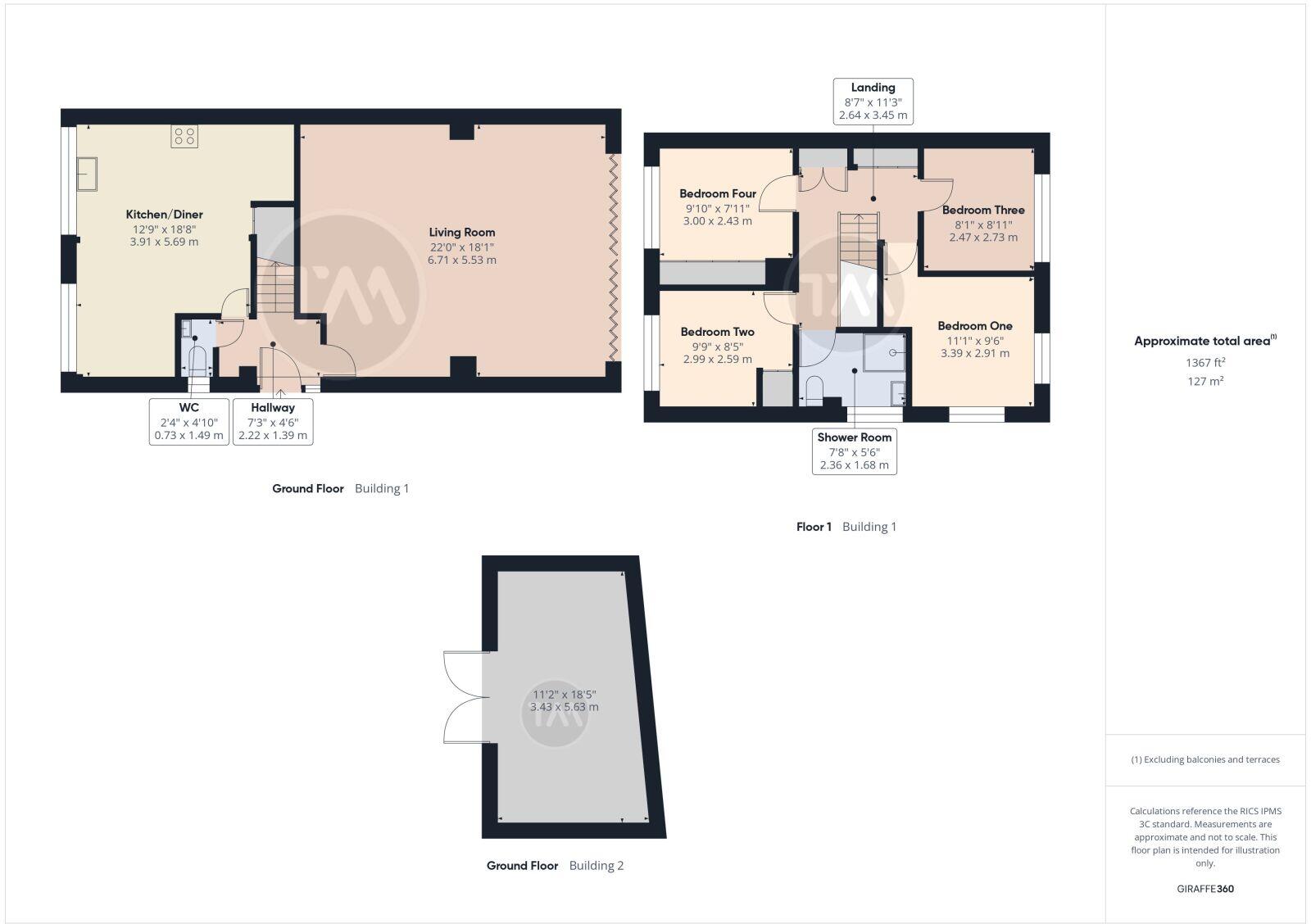Summary - 36 RODNEY ROAD HARTFORD HUNTINGDON PE29 1RZ
4 bed 1 bath Semi-Detached
Spacious four-bedroom extended house with versatile garden room and off-street parking.
Extended rear living area with skylights and bi-fold doors
Large 22ft living room, bright and open-plan feel
Modern kitchen/diner and useful downstairs WC
Four good-sized bedrooms and modern shower room
Landscaped rear garden plus versatile garden room office/studio
Driveway parking for two vehicles, off-street convenience
Mid-20th-century build; cavity walls assumed uninsulated
Energy rating TBC; some exterior/driveway cosmetic work possible
This extended four-bedroom semi-detached house delivers a bright, family-friendly layout across approximately 1,367 sq ft. The rear extension creates a 22ft living room flooded with light from skylights and bi-fold doors that open onto a landscaped garden — an easy flow for everyday family life and entertaining. A modern kitchen/diner and a practical downstairs WC complete the ground floor.
Upstairs offers four good-sized bedrooms and a modern shower room, suitable for a growing household. Outside, a landscaped rear garden with a large patio and a versatile garden room provides useful extra space for a home office, studio or gym. The paved driveway to the front accommodates two vehicles, easing everyday parking.
Practical details appeal to sensible buyers: freehold tenure, mains gas central heating with boiler and radiators, double glazing, fast broadband and excellent mobile signal. Local schools rated Good and low neighbourhood crime make this a solid choice for families seeking suburban convenience within Huntingdon.
Buyers should note a few material points: the property dates from the mid-20th century and the cavity walls are assumed to have no added insulation, which may mean works to improve thermal performance. The energy rating is TBC. The home presents a mixture of modernised interiors and a dated exterior/drive which could benefit from cosmetic updating to match the light, contemporary living spaces inside.
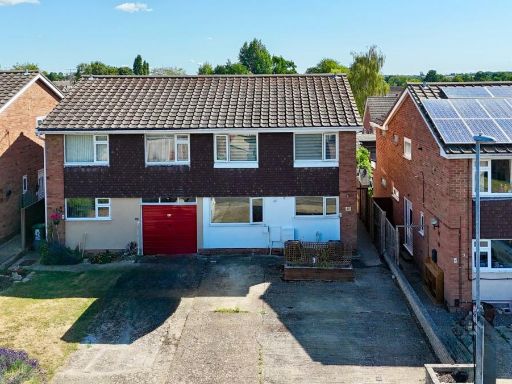 4 bedroom semi-detached house for sale in Rodney Road, Hartford, Huntingdon, PE29 — £360,000 • 4 bed • 2 bath • 1181 ft²
4 bedroom semi-detached house for sale in Rodney Road, Hartford, Huntingdon, PE29 — £360,000 • 4 bed • 2 bath • 1181 ft²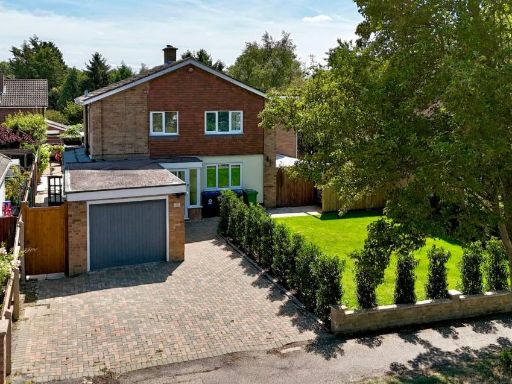 4 bedroom detached house for sale in Claytons Way, Huntingdon, PE29 — £595,000 • 4 bed • 3 bath • 1983 ft²
4 bedroom detached house for sale in Claytons Way, Huntingdon, PE29 — £595,000 • 4 bed • 3 bath • 1983 ft²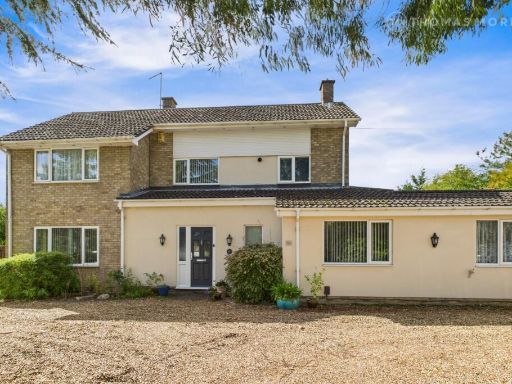 5 bedroom detached house for sale in Sapley Road, Hartford, Huntingdon, Cambridgeshire, PE29 — £600,000 • 5 bed • 1 bath • 1821 ft²
5 bedroom detached house for sale in Sapley Road, Hartford, Huntingdon, Cambridgeshire, PE29 — £600,000 • 5 bed • 1 bath • 1821 ft²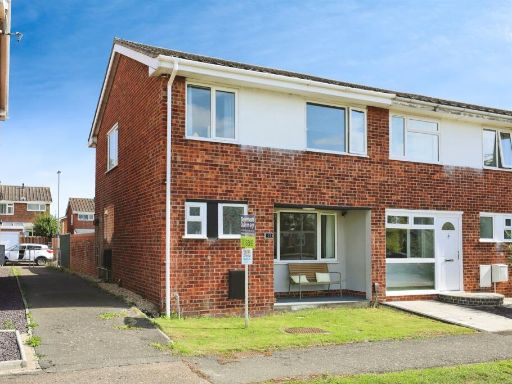 3 bedroom end of terrace house for sale in Frobisher Close, HUNTINGDON, PE29 — £250,000 • 3 bed • 1 bath • 737 ft²
3 bedroom end of terrace house for sale in Frobisher Close, HUNTINGDON, PE29 — £250,000 • 3 bed • 1 bath • 737 ft²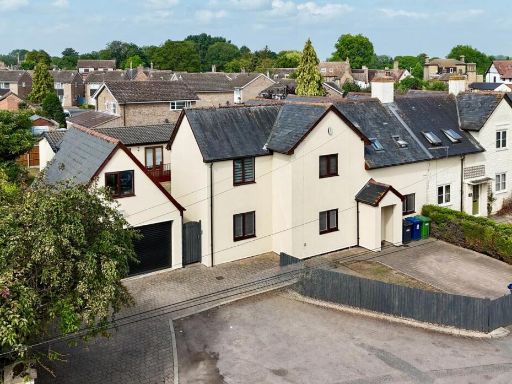 4 bedroom semi-detached house for sale in The Stiles, Godmanchester, Huntingdon, PE29 — £650,000 • 4 bed • 3 bath • 1574 ft²
4 bedroom semi-detached house for sale in The Stiles, Godmanchester, Huntingdon, PE29 — £650,000 • 4 bed • 3 bath • 1574 ft²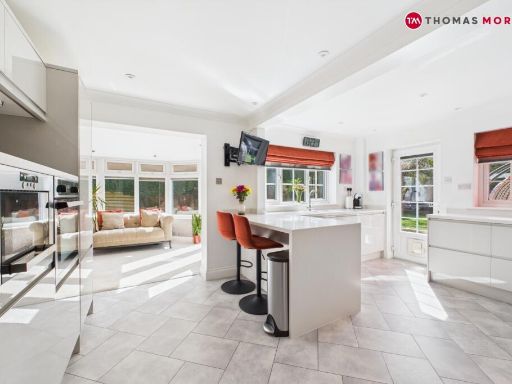 4 bedroom detached house for sale in Manchester Way, St. Ives, Cambridgeshire, PE27 — £525,000 • 4 bed • 1 bath • 1417 ft²
4 bedroom detached house for sale in Manchester Way, St. Ives, Cambridgeshire, PE27 — £525,000 • 4 bed • 1 bath • 1417 ft²