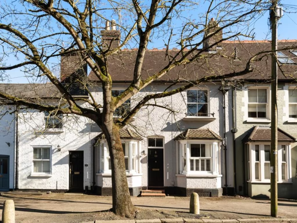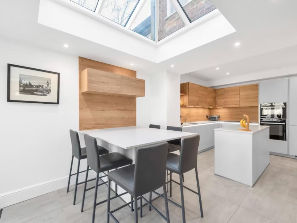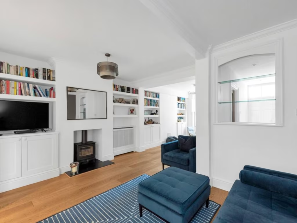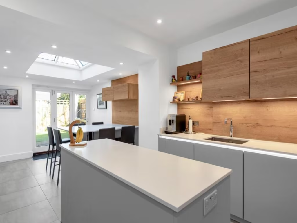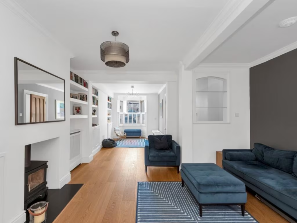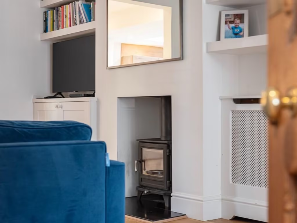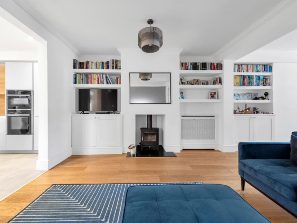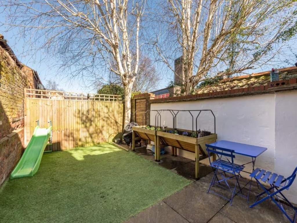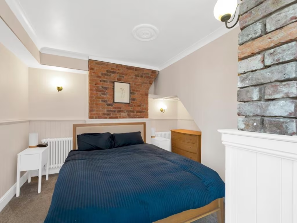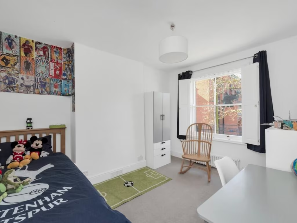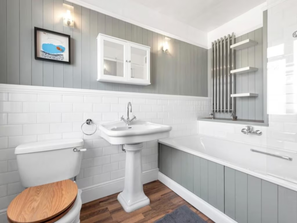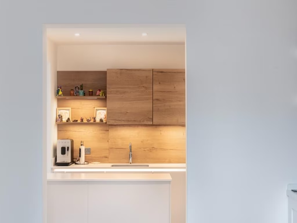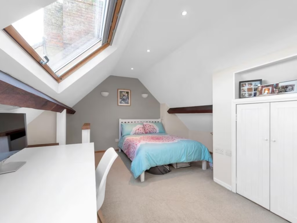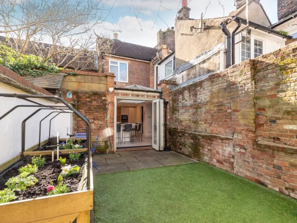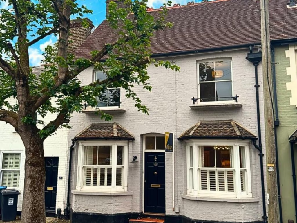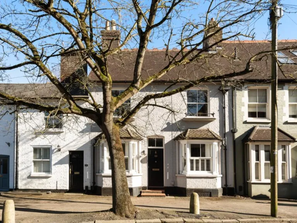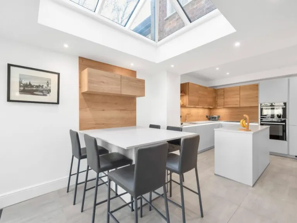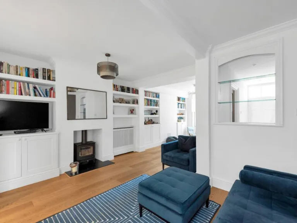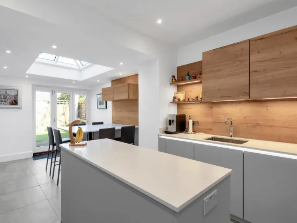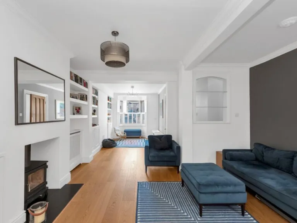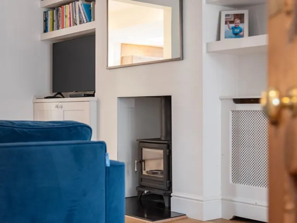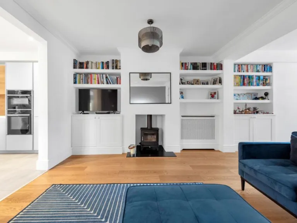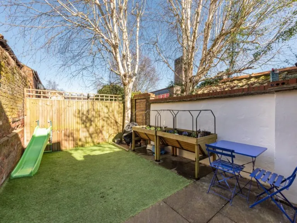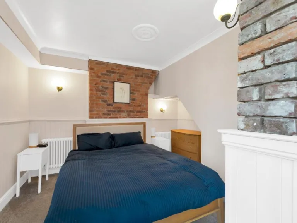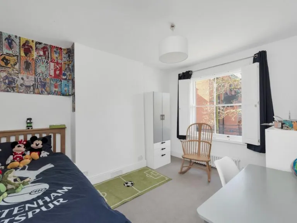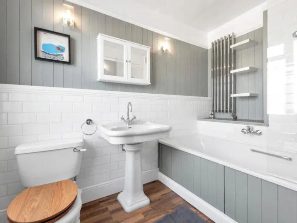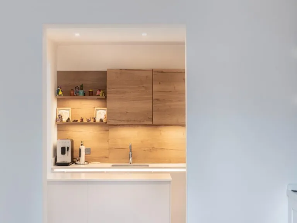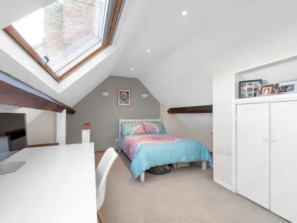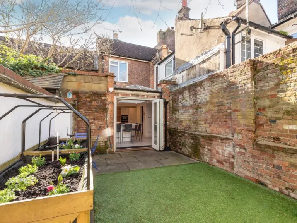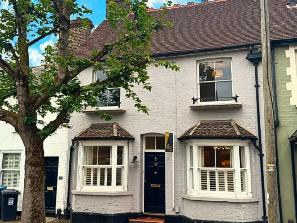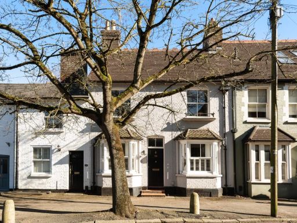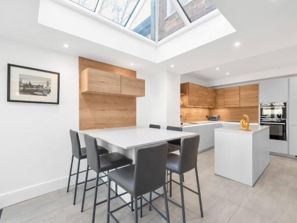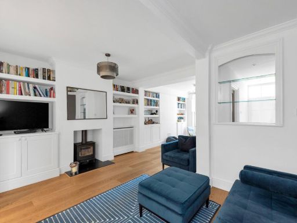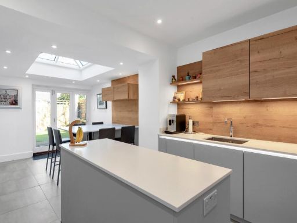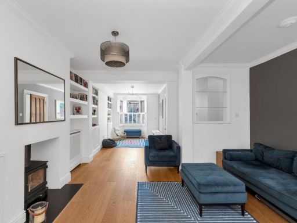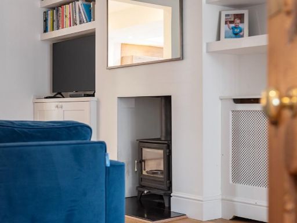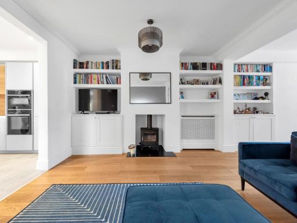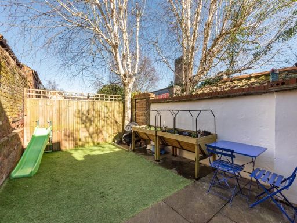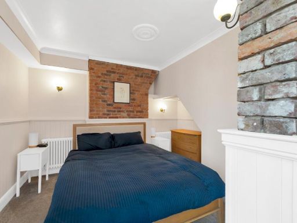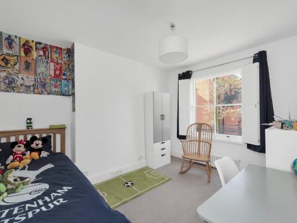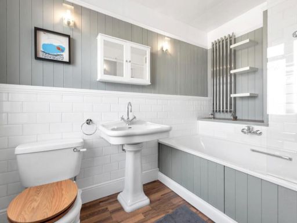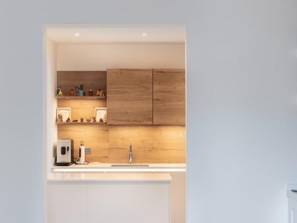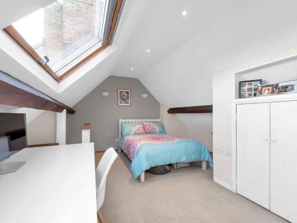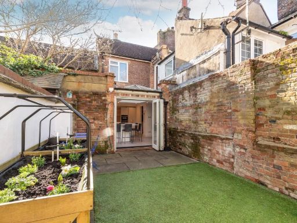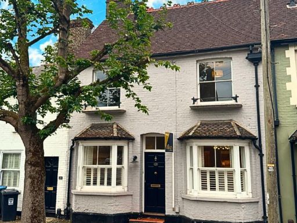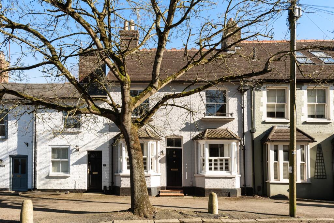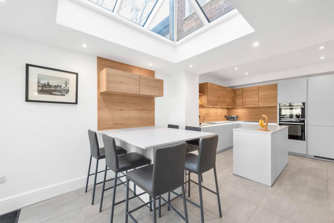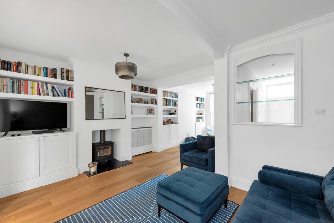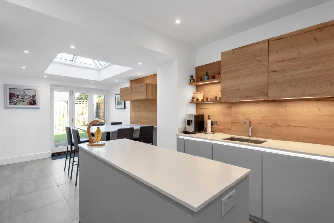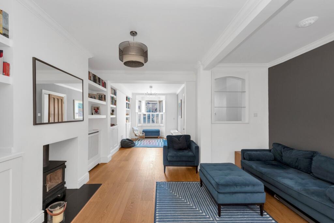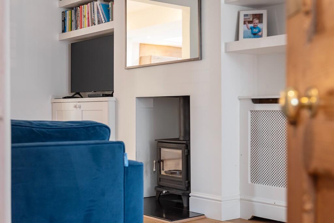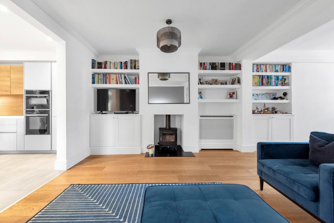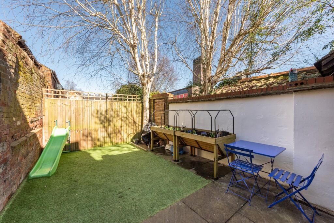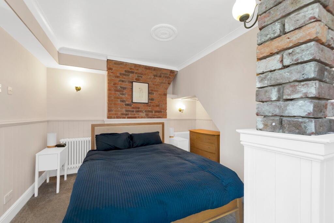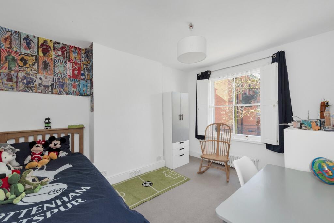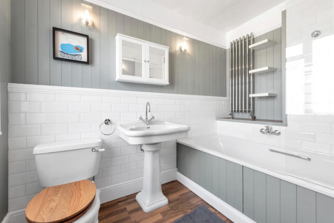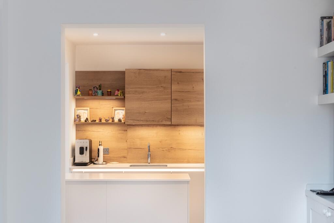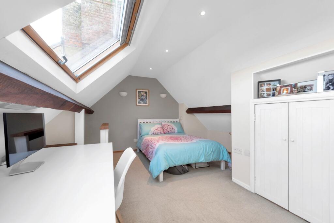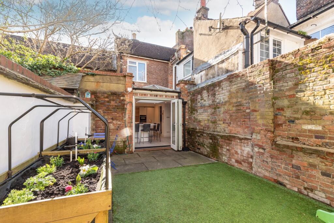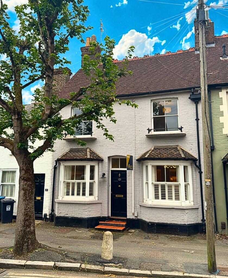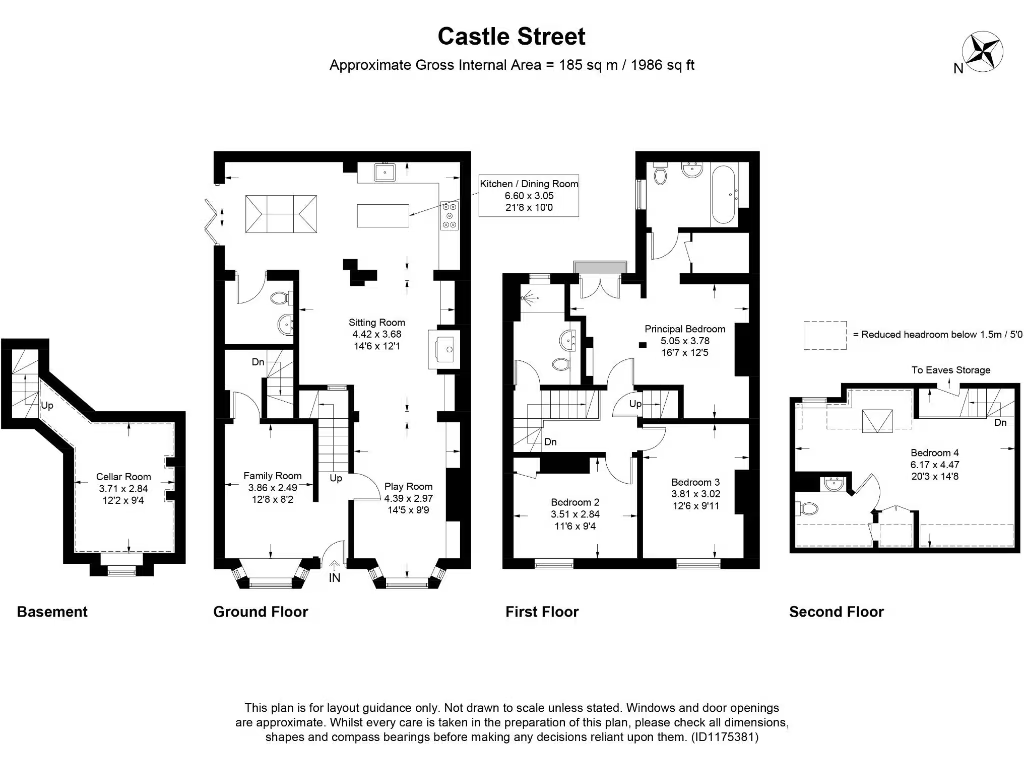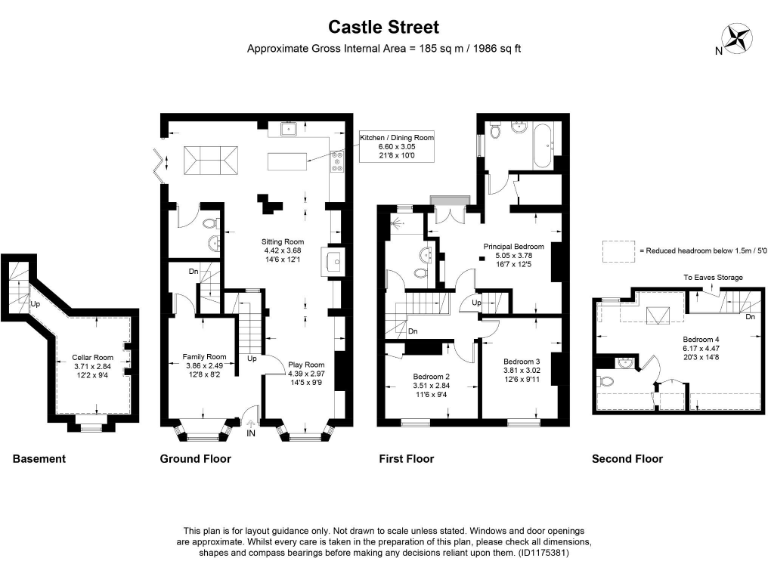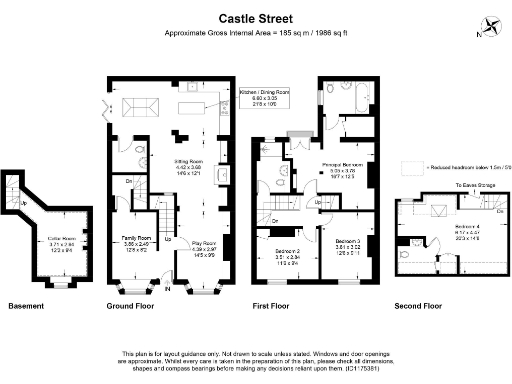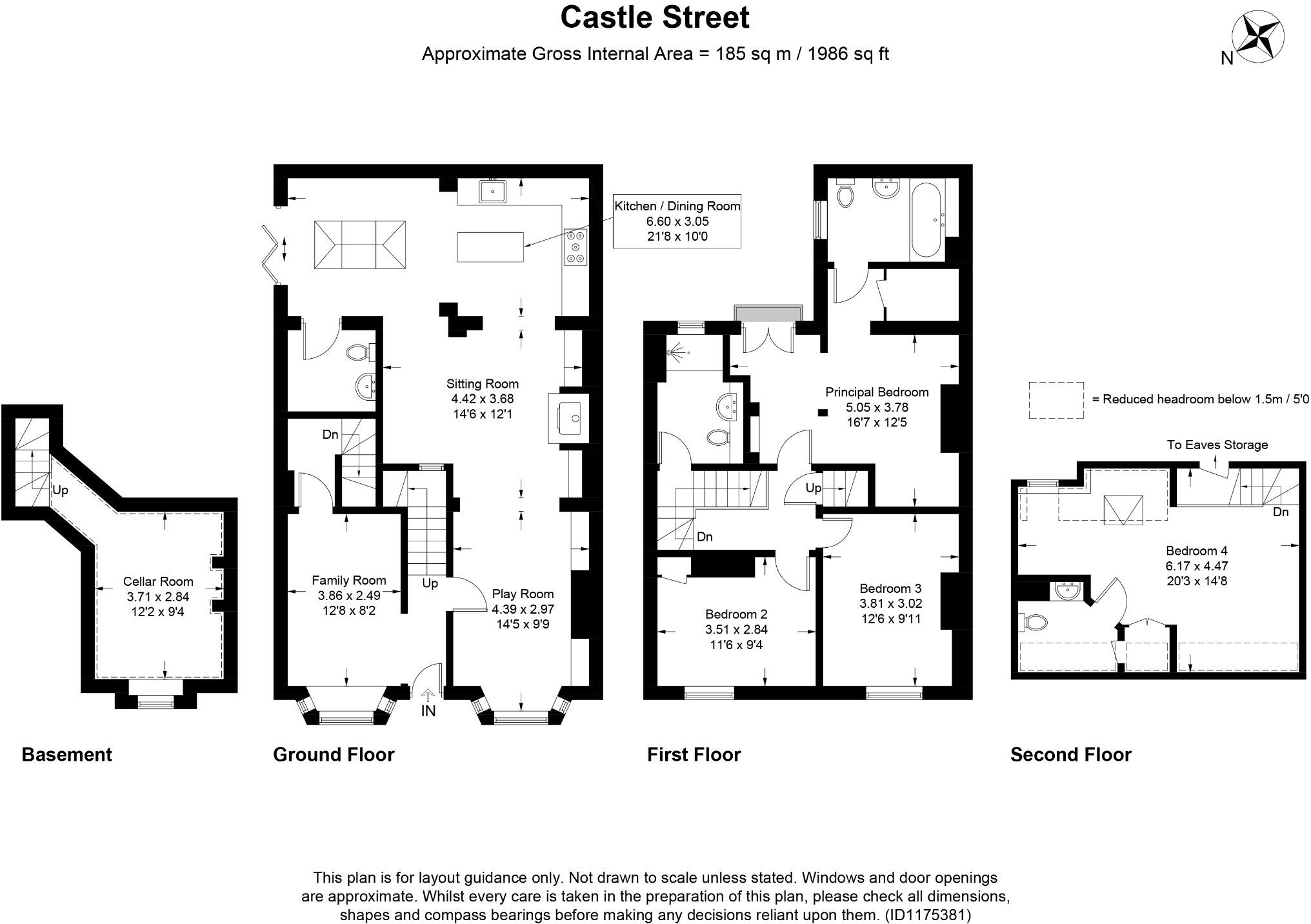Summary - 28 CASTLE STREET BERKHAMSTED HP4 2DW
4 bed 2 bath Terraced
Spacious family living moments from shops, station and schools.
Double-fronted Victorian townhouse in Berkhamsted Conservation Area
Generous open-plan kitchen/dining with atrium roof and bifold doors
Four double bedrooms; two bedrooms benefit from ensuite bathrooms
Useful cellar room provides additional storage and flexible use
Low-maintenance private courtyard with patio and Astroturf
Solid brick construction likely lacks cavity insulation; upgrades may be needed
Council tax described as expensive; local crime level recorded as high
Mains gas heating, underfloor heating in kitchen, fast broadband/mobile
This double-fronted period townhouse sits in a prime central spot in Berkhamsted’s Conservation Area, a short walk from shops, restaurants, and the station. Thoughtfully extended and refurbished, the house offers flexible living across three floors with generous reception rooms, a cellar and a bright kitchen/dining room with atrium and bifold doors that connects easily to the low-maintenance courtyard.
Arranged for family life, the layout includes a main sitting room with oak floors and wood-burning stove, a separate family room/playroom, and a contemporary kitchen with island and underfloor heating. Four well-proportioned double bedrooms are spread over the upper floors; the principal bedroom and the top-floor bedroom both have ensuite facilities, while a stylish shower room serves the remaining bedrooms.
Practical benefits include useful cellar storage, mains gas boiler and radiators, double glazing, and fast broadband/mobile signals. The private courtyard is paved with Astroturf for easy upkeep. Nearby schooling options range from good-rated state primaries and secondaries to independent schools, making the location convenient for children of different ages.
Material considerations: the house dates from the early 20th century and has solid brick walls likely without cavity insulation, so buyers wanting improved thermal performance should budget for insulation upgrades. Council tax is described as expensive, and recorded local crime is high for the area. The plot is small and the garden offers low-maintenance space rather than extensive outdoor grounds.
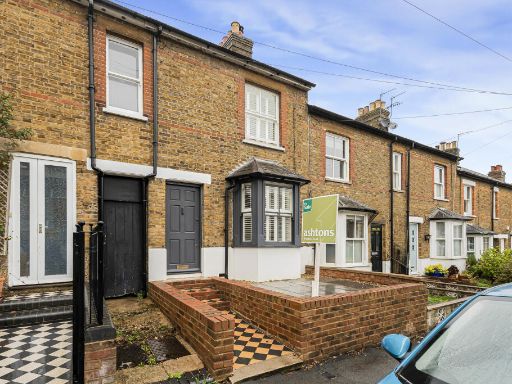 3 bedroom terraced house for sale in Cross Oak Road, Berkhamsted, HP4 — £725,000 • 3 bed • 1 bath • 1004 ft²
3 bedroom terraced house for sale in Cross Oak Road, Berkhamsted, HP4 — £725,000 • 3 bed • 1 bath • 1004 ft²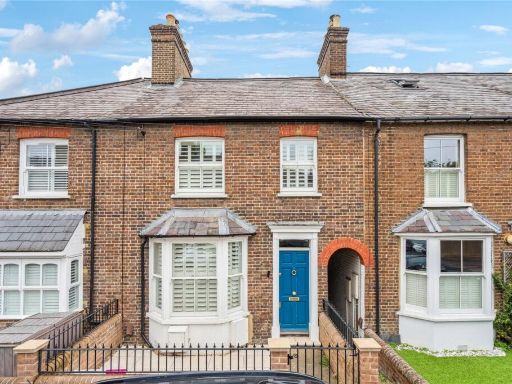 3 bedroom terraced house for sale in Charles Street, Berkhamsted, Hertfordshire, HP4 — £825,000 • 3 bed • 2 bath • 1200 ft²
3 bedroom terraced house for sale in Charles Street, Berkhamsted, Hertfordshire, HP4 — £825,000 • 3 bed • 2 bath • 1200 ft²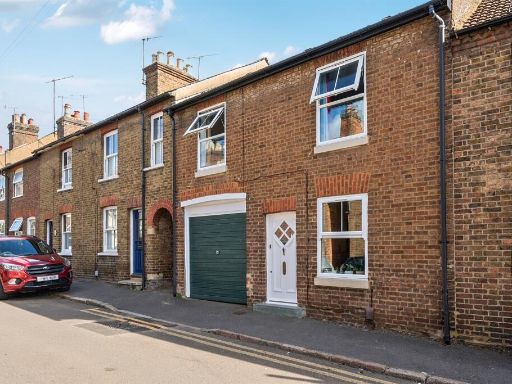 3 bedroom terraced house for sale in George Street, BERKHAMSTED, HP4 — £700,000 • 3 bed • 2 bath • 1075 ft²
3 bedroom terraced house for sale in George Street, BERKHAMSTED, HP4 — £700,000 • 3 bed • 2 bath • 1075 ft²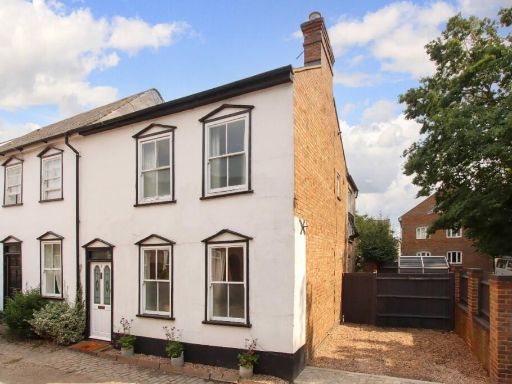 4 bedroom semi-detached house for sale in William Street, Berkhamsted, Hertfordshire, HP4 — £750,000 • 4 bed • 1 bath • 1202 ft²
4 bedroom semi-detached house for sale in William Street, Berkhamsted, Hertfordshire, HP4 — £750,000 • 4 bed • 1 bath • 1202 ft²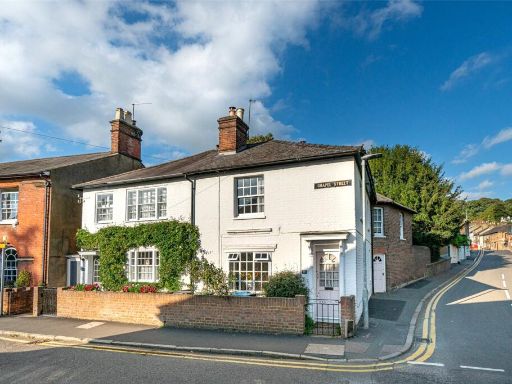 2 bedroom end of terrace house for sale in Chapel Street, Berkhamsted, Hertfordshire, HP4 — £625,000 • 2 bed • 2 bath • 1020 ft²
2 bedroom end of terrace house for sale in Chapel Street, Berkhamsted, Hertfordshire, HP4 — £625,000 • 2 bed • 2 bath • 1020 ft²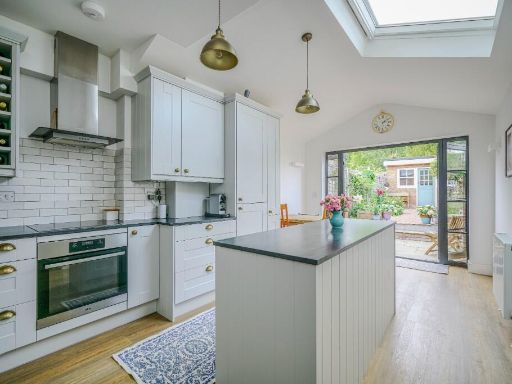 3 bedroom terraced house for sale in Victoria Road, Berkhamsted, Hertfordshire, HP4 — £700,000 • 3 bed • 1 bath • 1055 ft²
3 bedroom terraced house for sale in Victoria Road, Berkhamsted, Hertfordshire, HP4 — £700,000 • 3 bed • 1 bath • 1055 ft²