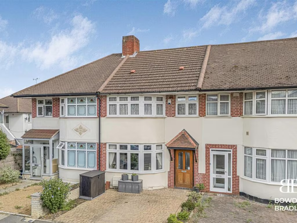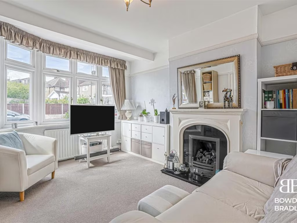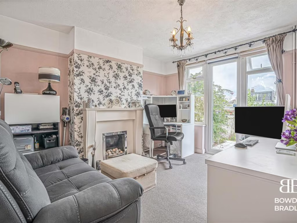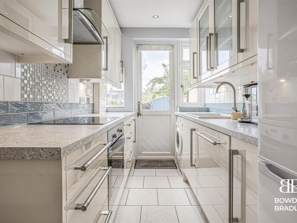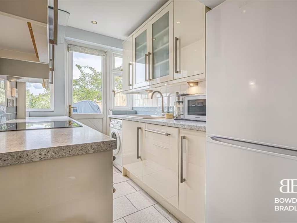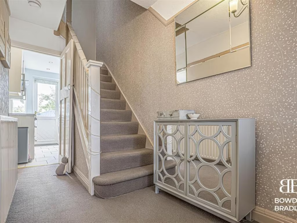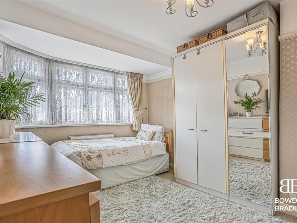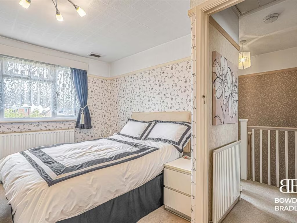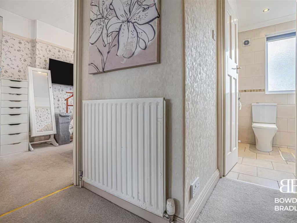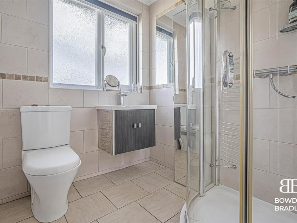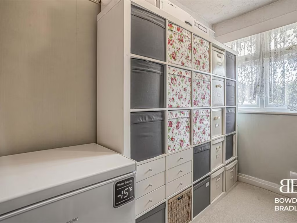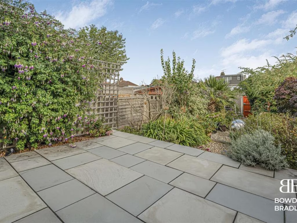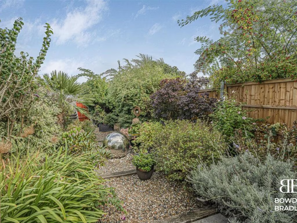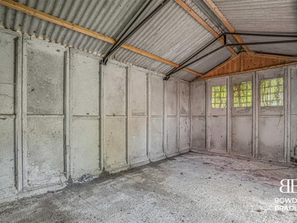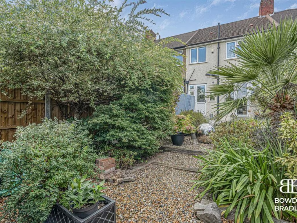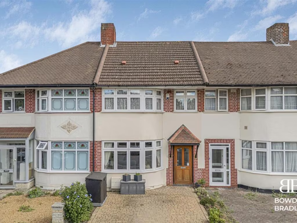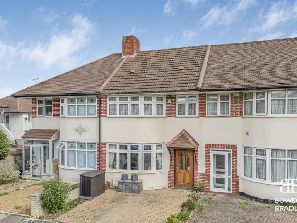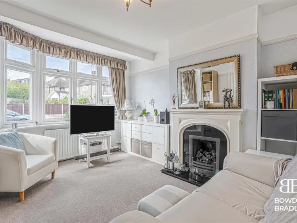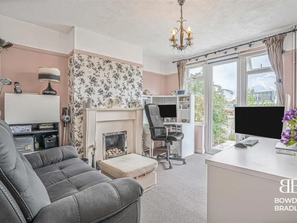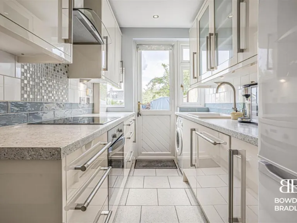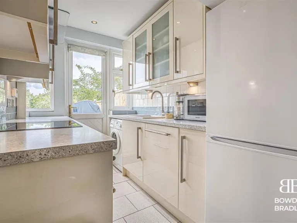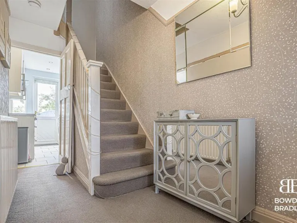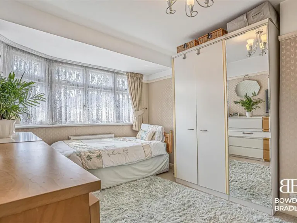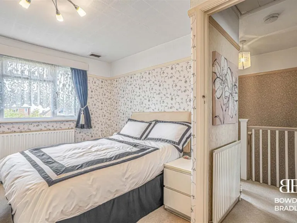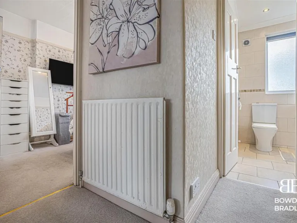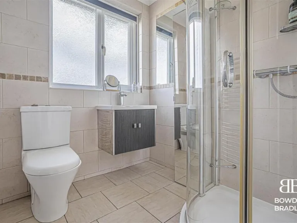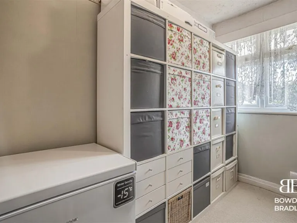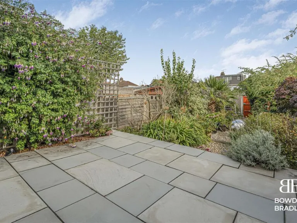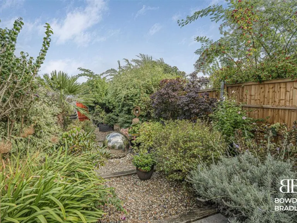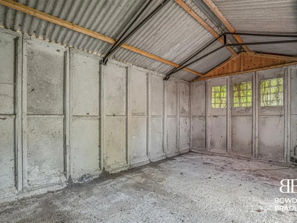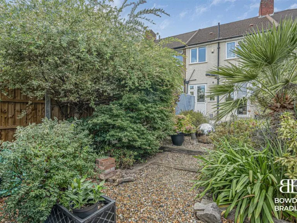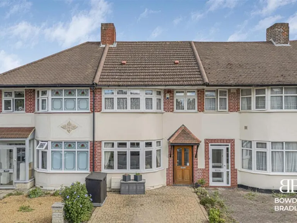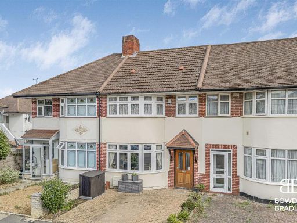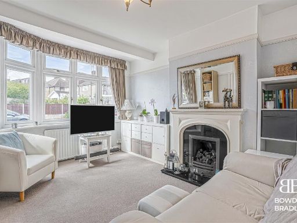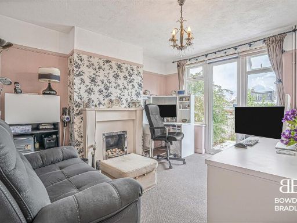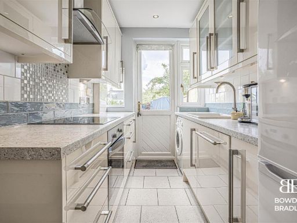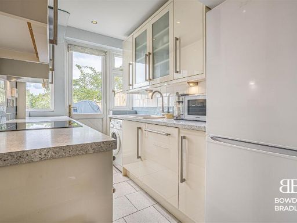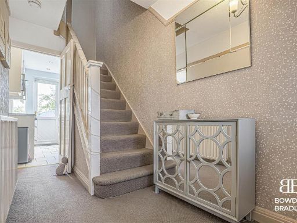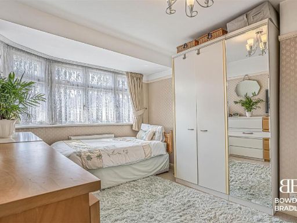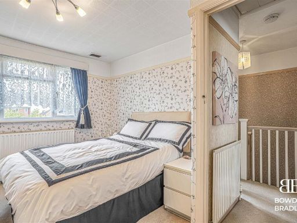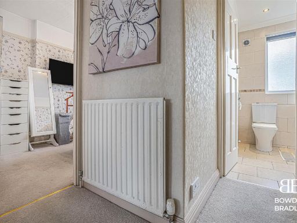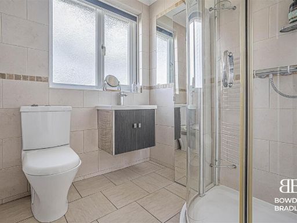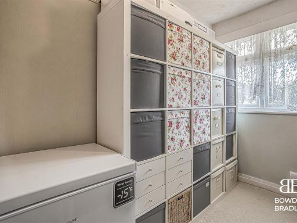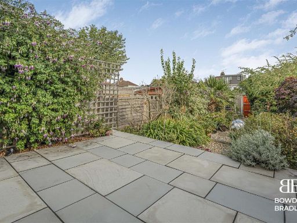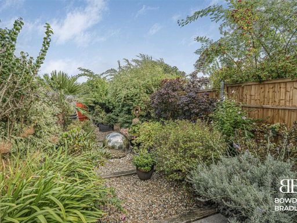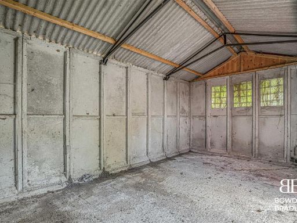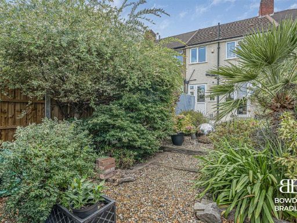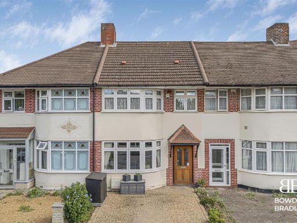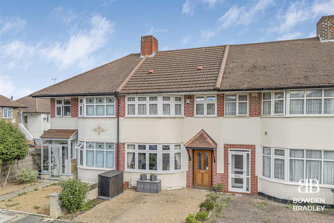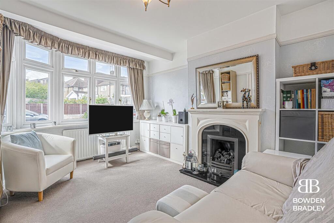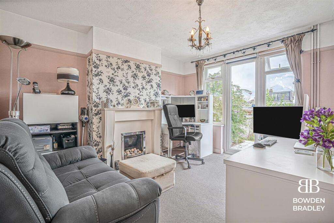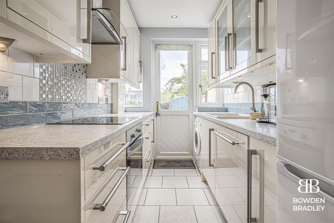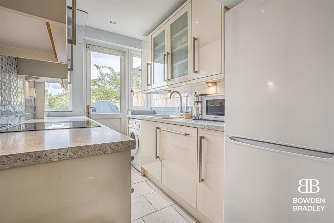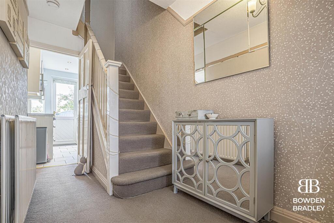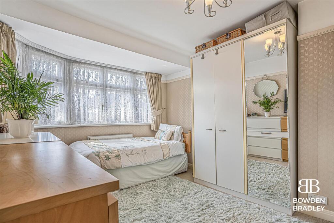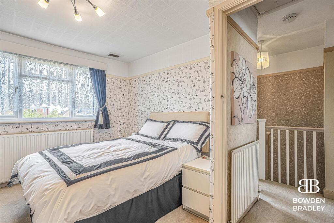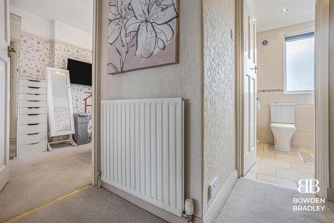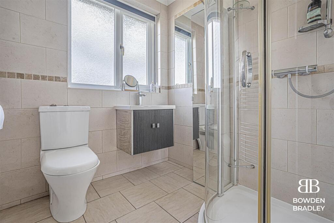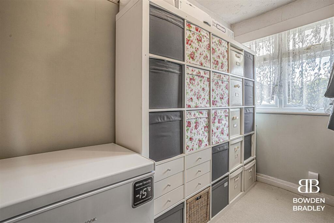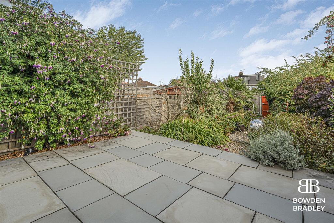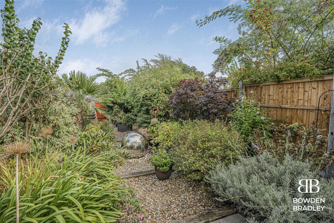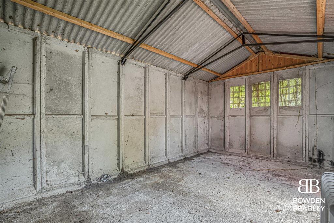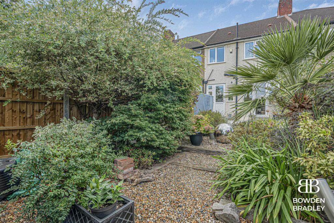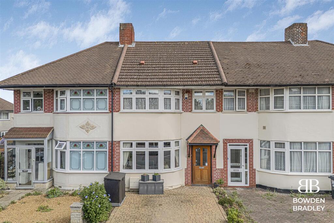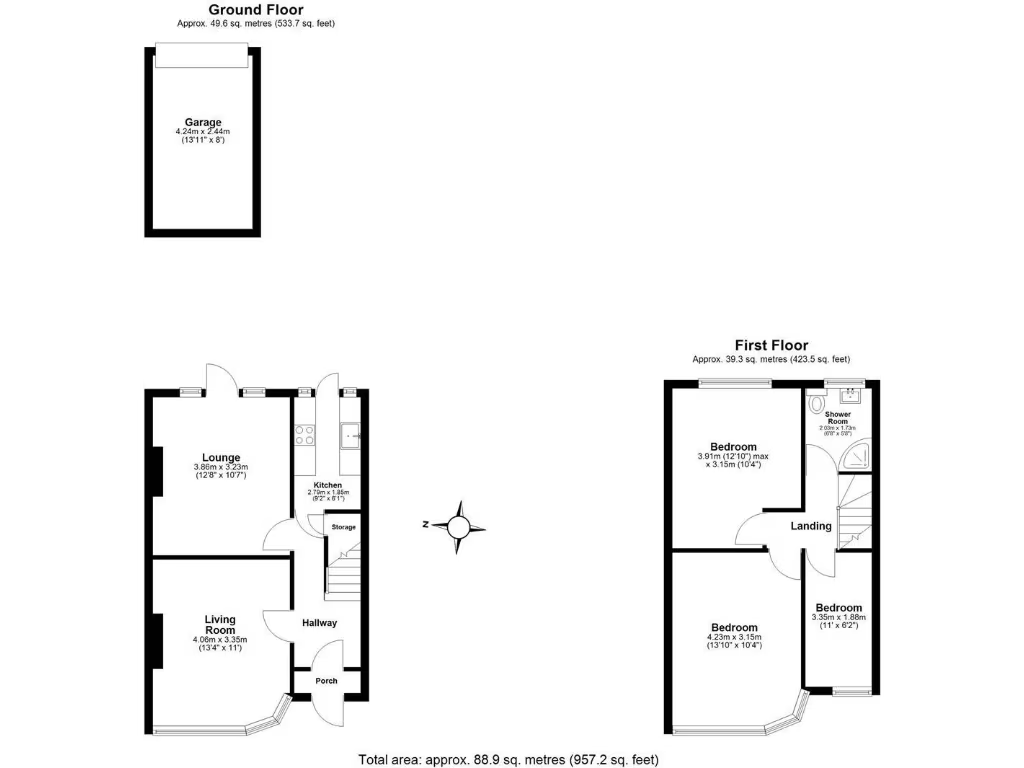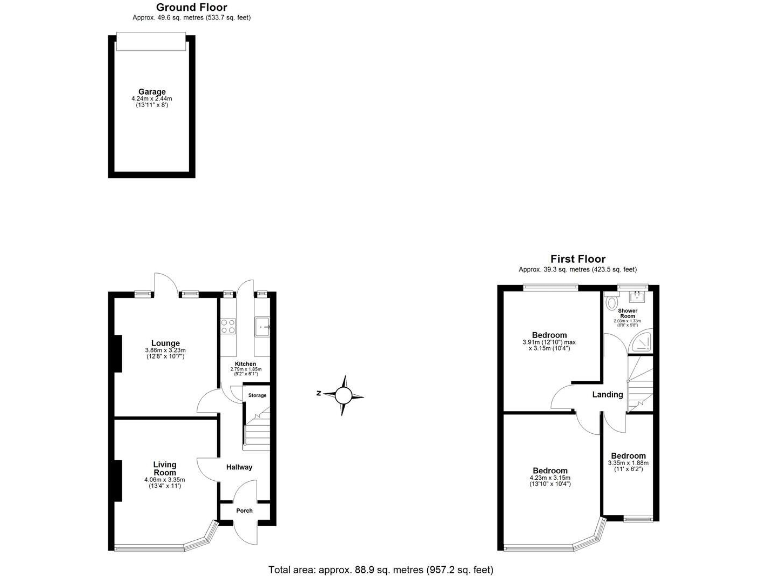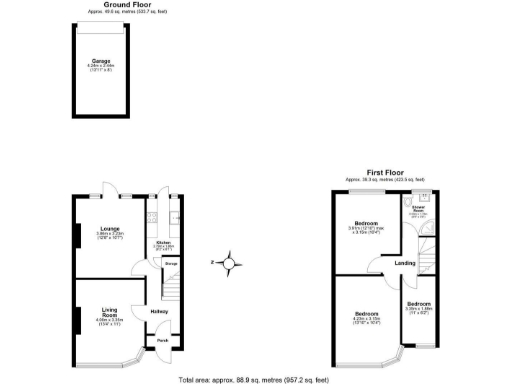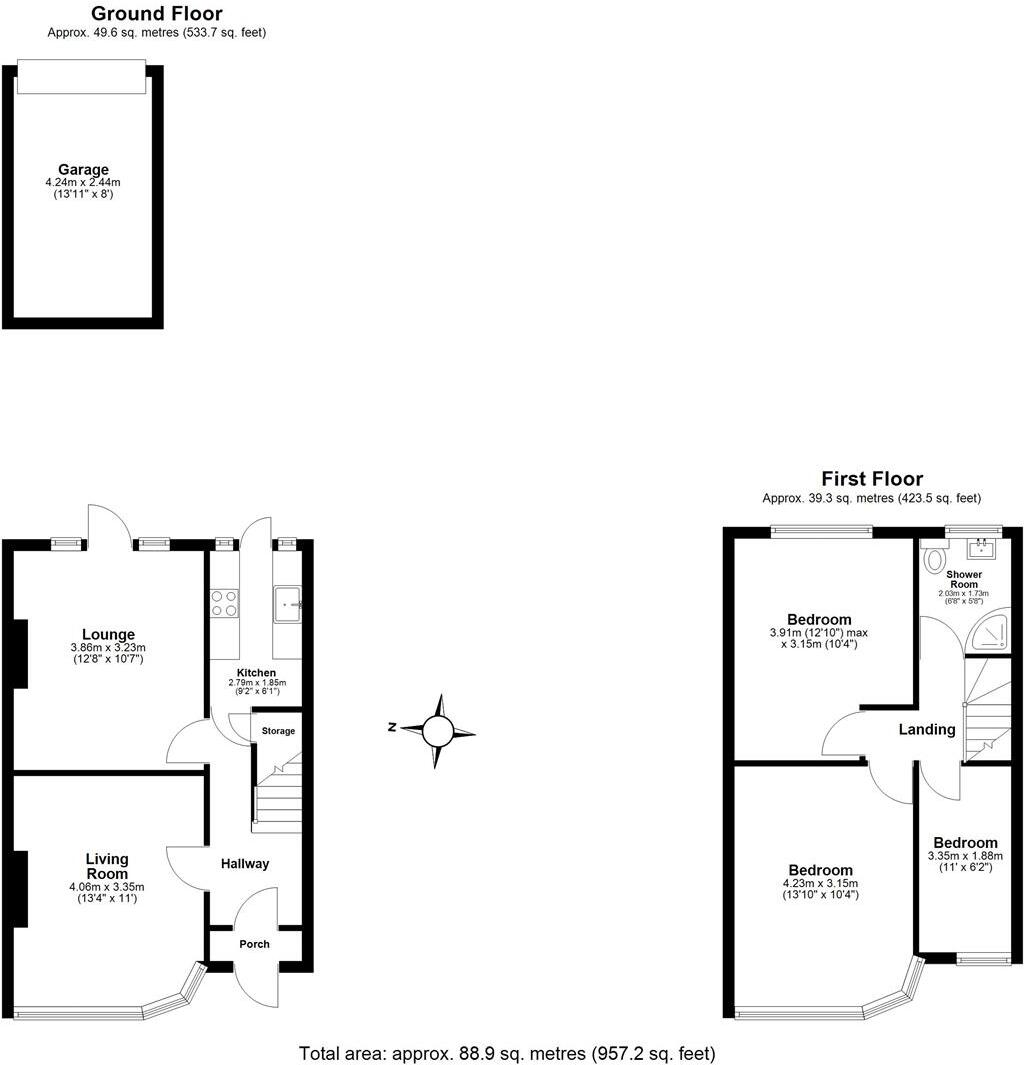Summary - 98, HANOVER GARDENS IG6 2RB
3 bed 1 bath Terraced
Three bedrooms with two reception rooms
Modern fitted kitchen and contemporary shower room
Off-road parking to front; garage to rear (storage/workshop)
Approximately 957 sq ft; freehold tenure
Small rear garden and modest plot size
Solid brick walls; insulation not assumed (may need upgrading)
Single bathroom only; family bathroom demand possible
Suggest roof/brickwork inspection; some cosmetic updating possible
Set on the popular Tudor Estate, this well-presented three-bedroom terraced house offers comfortable family living with excellent transport links. Internally the layout provides two reception rooms, a modern fitted kitchen and a contemporary shower room, all presented in good condition for immediate occupation.
Outside, the property benefits from off-road parking to the front and a rear garage that can be used for storage or a workshop. Claybury Park and local shops are within easy walking distance, while Fairlop and Hainault stations provide regular services into central London — a practical choice for commuters.
The house sits on a small to average plot with a modest rear garden. Constructed mid-20th century with solid brick walls, the home has double glazing and gas central heating; it may benefit from targeted cosmetic updating and a roof/brickwork inspection. The property is freehold and roughly 957 sq ft, suitable for a growing family or buy-to-let investor seeking a reliable, low-crime neighbourhood.
Important practical notes: there is a single shower room, limited loft/insulation information (solid walls assumed uninsulated) and a modest plot size. Buyers seeking larger gardens or multiple bathrooms should note these constraints before viewing.
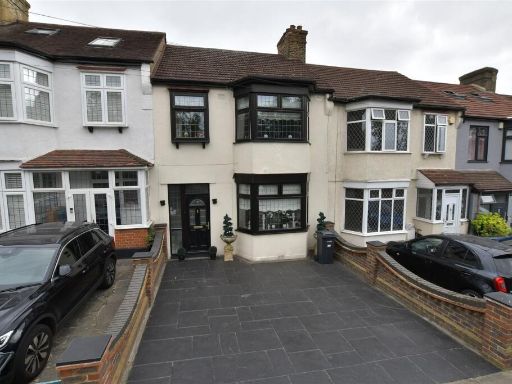 3 bedroom terraced house for sale in Tomswood Hill, Ilford, Essex, IG6 — £550,000 • 3 bed • 1 bath • 678 ft²
3 bedroom terraced house for sale in Tomswood Hill, Ilford, Essex, IG6 — £550,000 • 3 bed • 1 bath • 678 ft²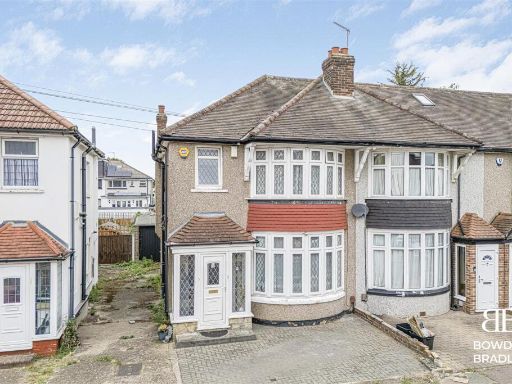 3 bedroom end of terrace house for sale in Stradbroke Grove, Clayhall, IG5 — £550,000 • 3 bed • 2 bath • 1117 ft²
3 bedroom end of terrace house for sale in Stradbroke Grove, Clayhall, IG5 — £550,000 • 3 bed • 2 bath • 1117 ft²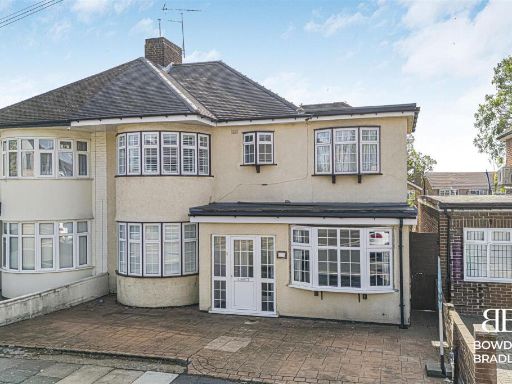 5 bedroom end of terrace house for sale in Hanover Gardens, Fairlop, IG6 — £800,000 • 5 bed • 2 bath • 2323 ft²
5 bedroom end of terrace house for sale in Hanover Gardens, Fairlop, IG6 — £800,000 • 5 bed • 2 bath • 2323 ft²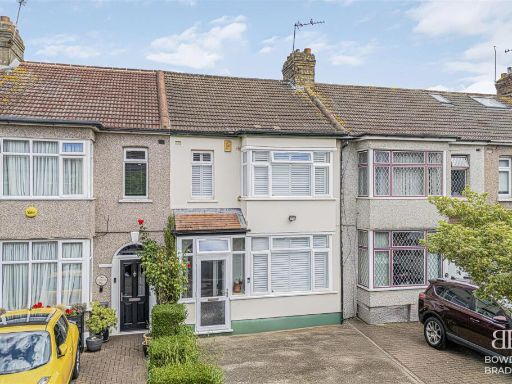 3 bedroom terraced house for sale in Hazelbrouck Gardens, Hainault, IG6 — £500,000 • 3 bed • 1 bath • 1350 ft²
3 bedroom terraced house for sale in Hazelbrouck Gardens, Hainault, IG6 — £500,000 • 3 bed • 1 bath • 1350 ft²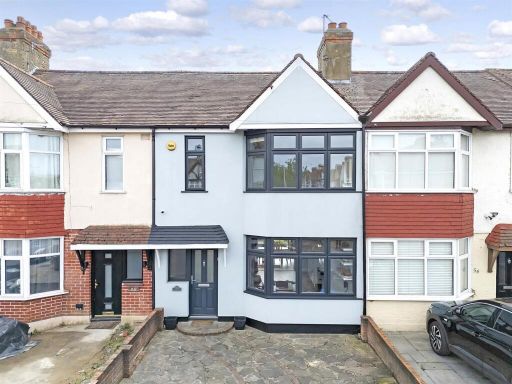 3 bedroom terraced house for sale in Trelawney Road, Hainault, IG6 — £550,000 • 3 bed • 1 bath • 973 ft²
3 bedroom terraced house for sale in Trelawney Road, Hainault, IG6 — £550,000 • 3 bed • 1 bath • 973 ft²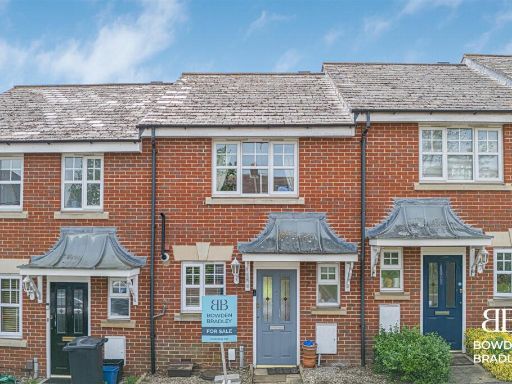 2 bedroom house for sale in Tomswood Hill, Fairlop, IG6 — £450,000 • 2 bed • 1 bath • 448 ft²
2 bedroom house for sale in Tomswood Hill, Fairlop, IG6 — £450,000 • 2 bed • 1 bath • 448 ft²