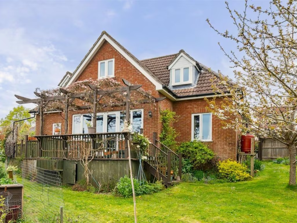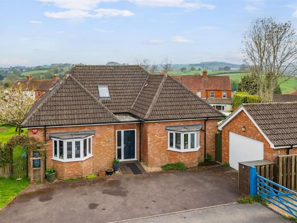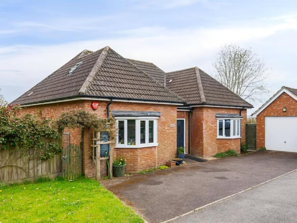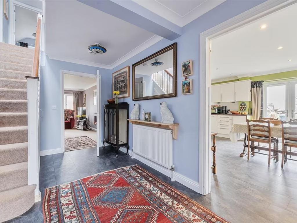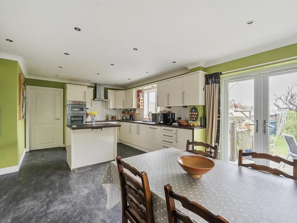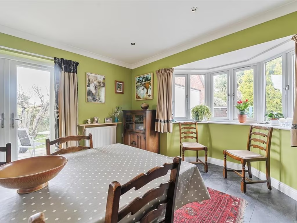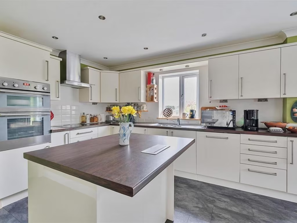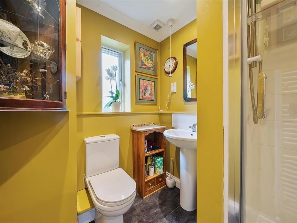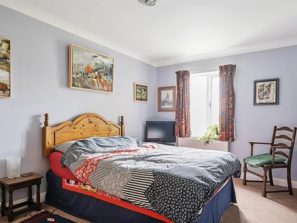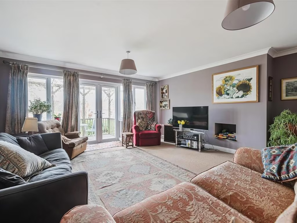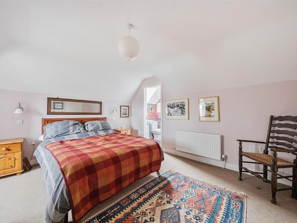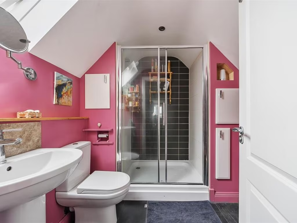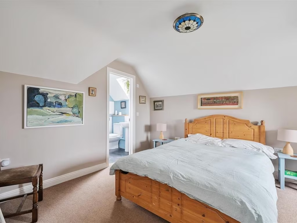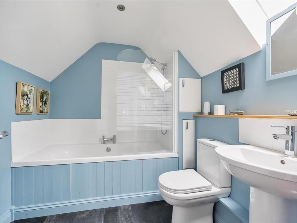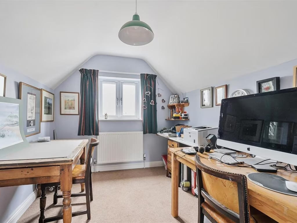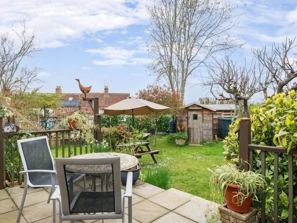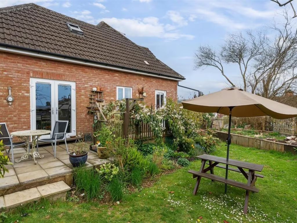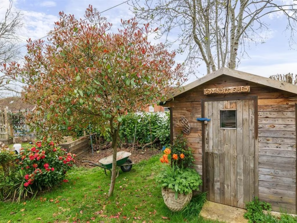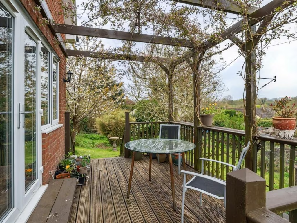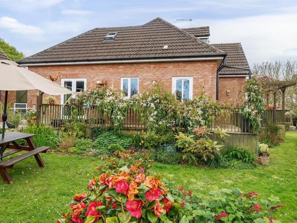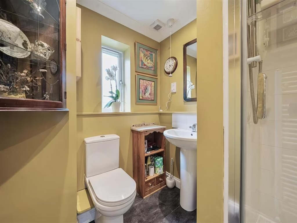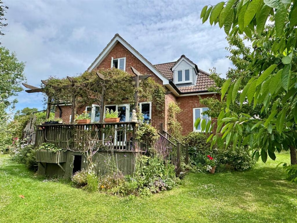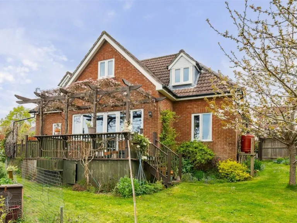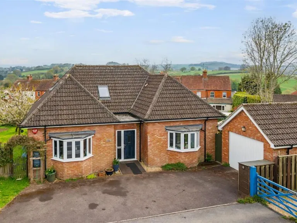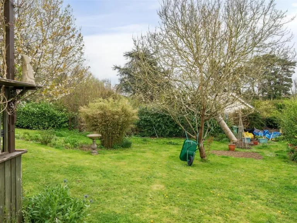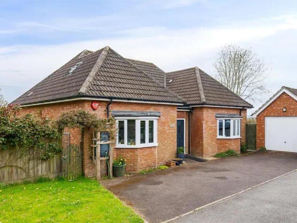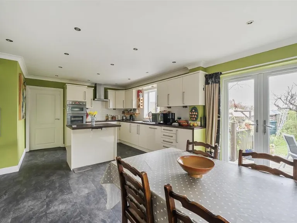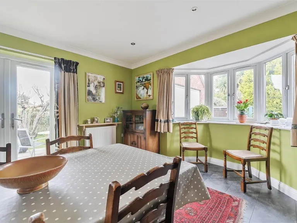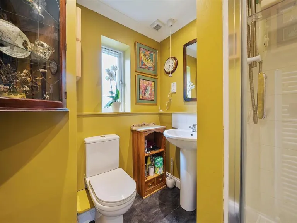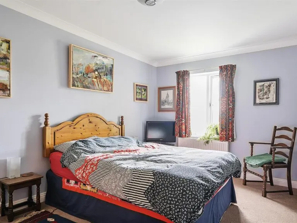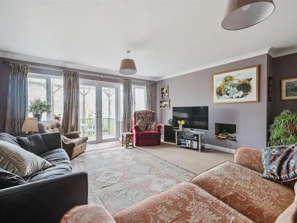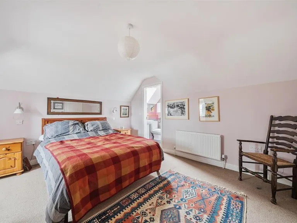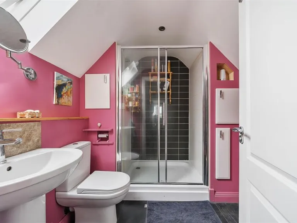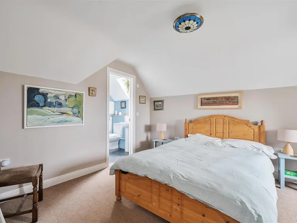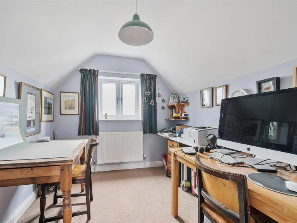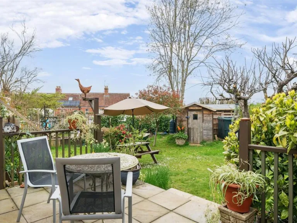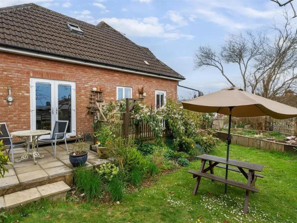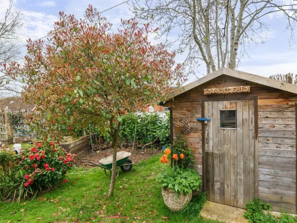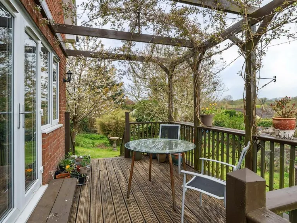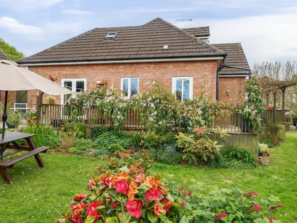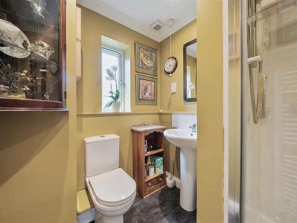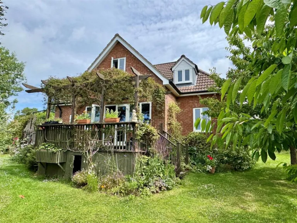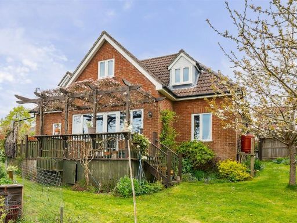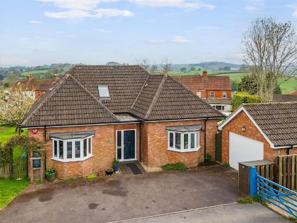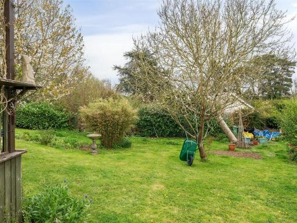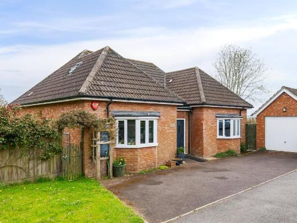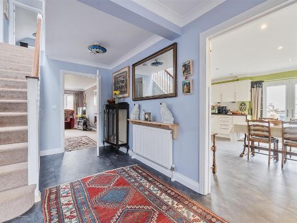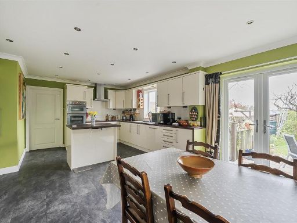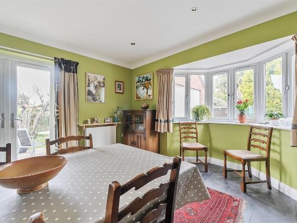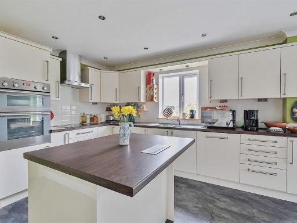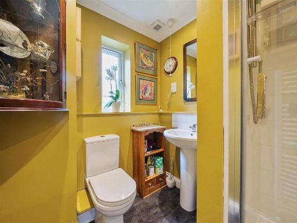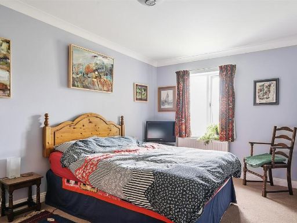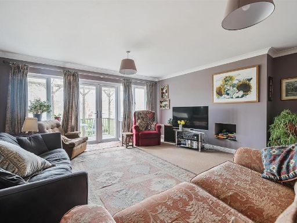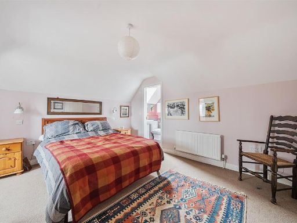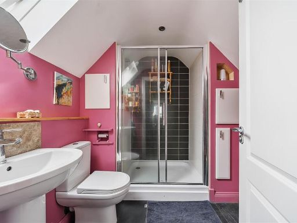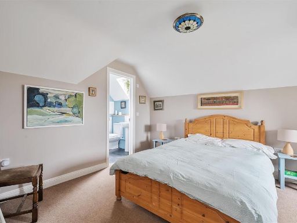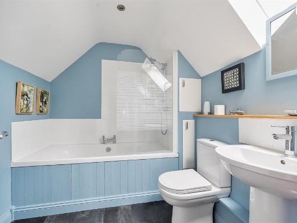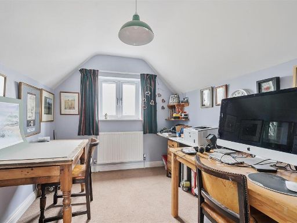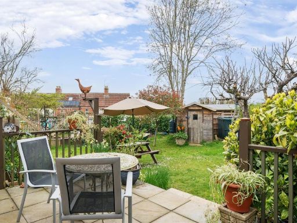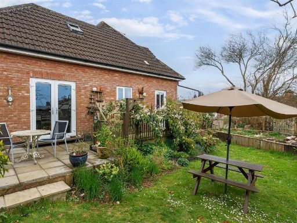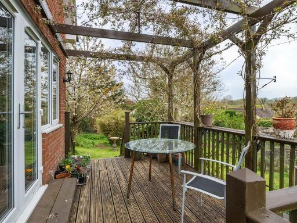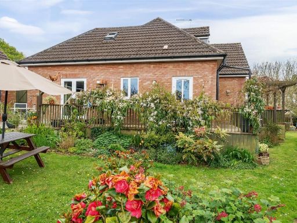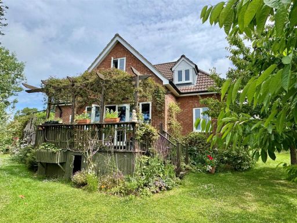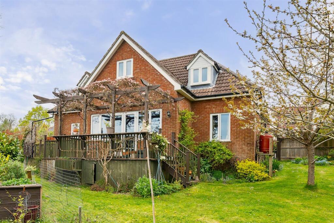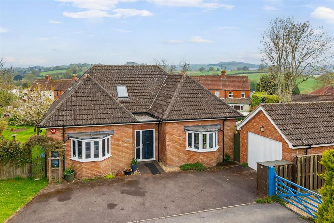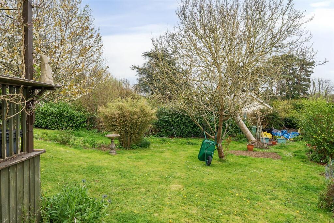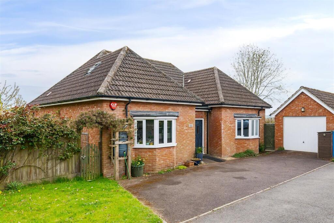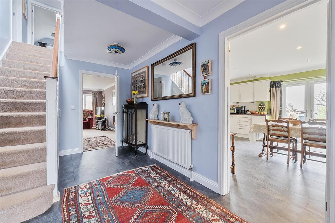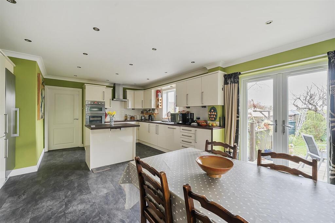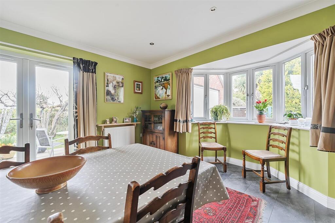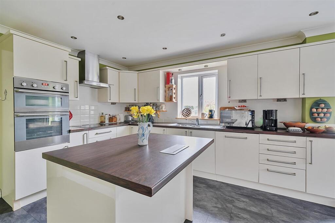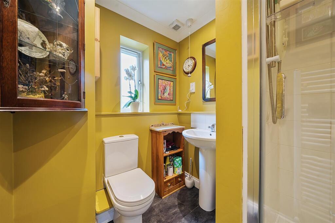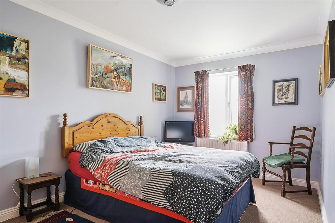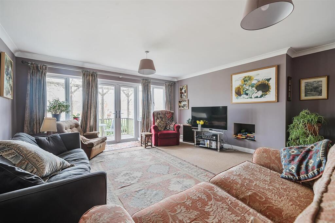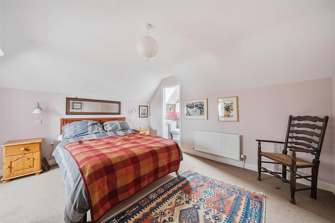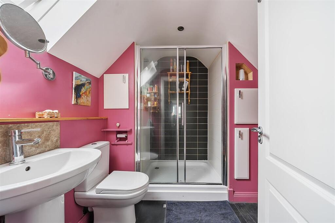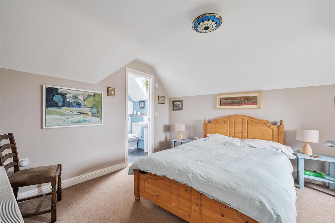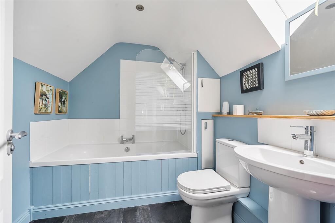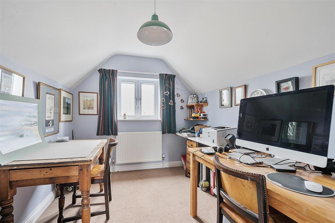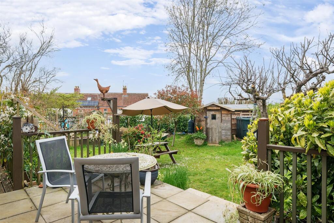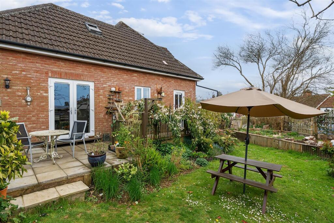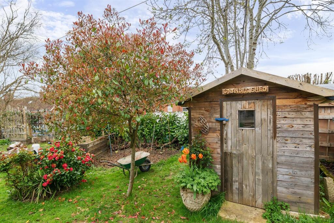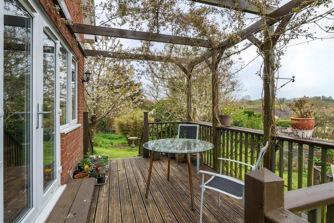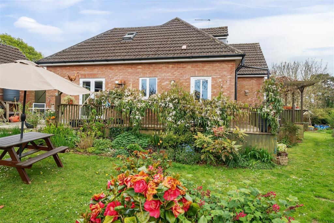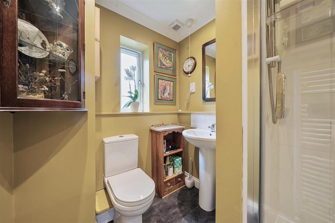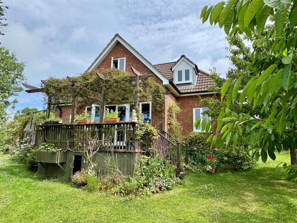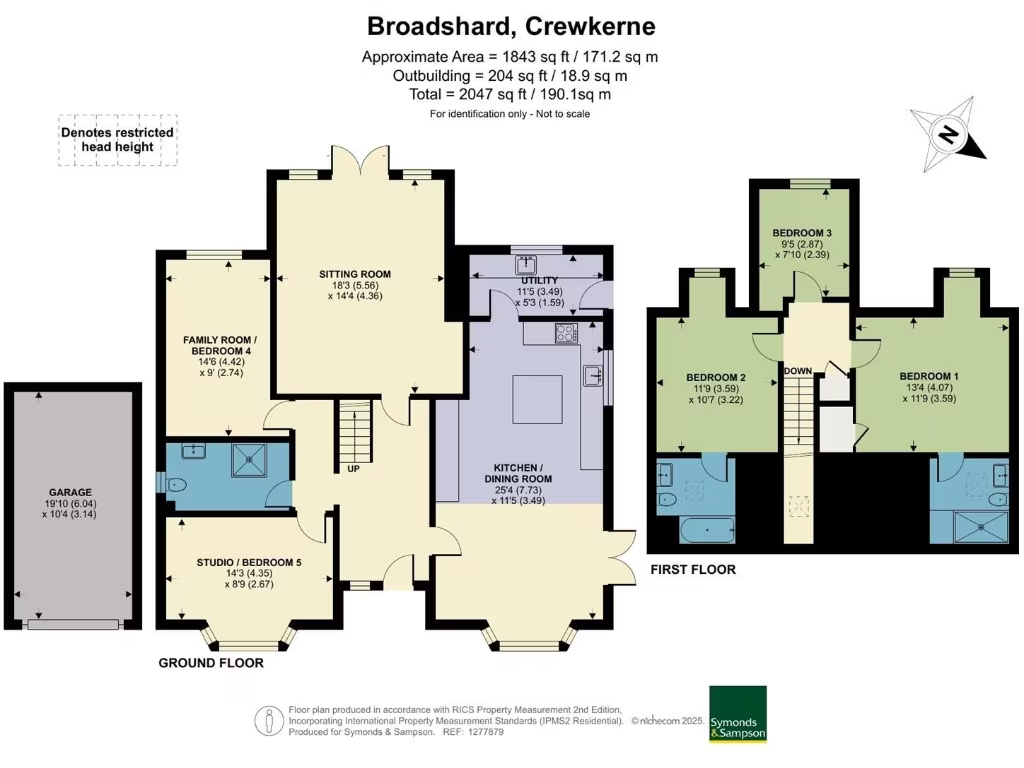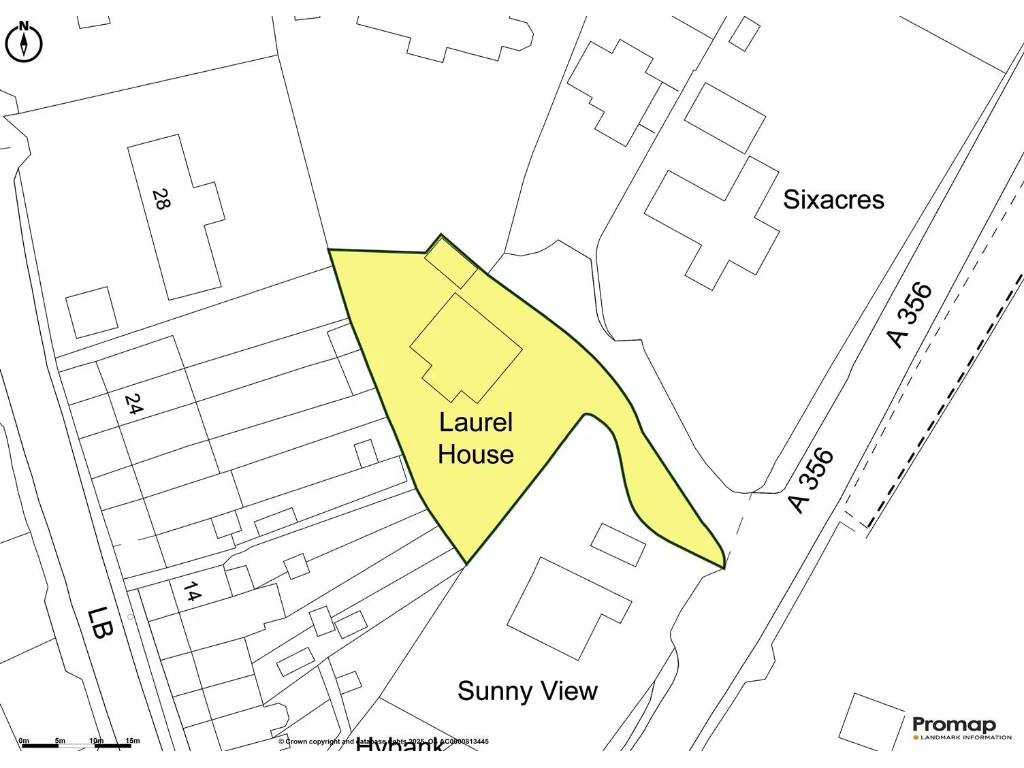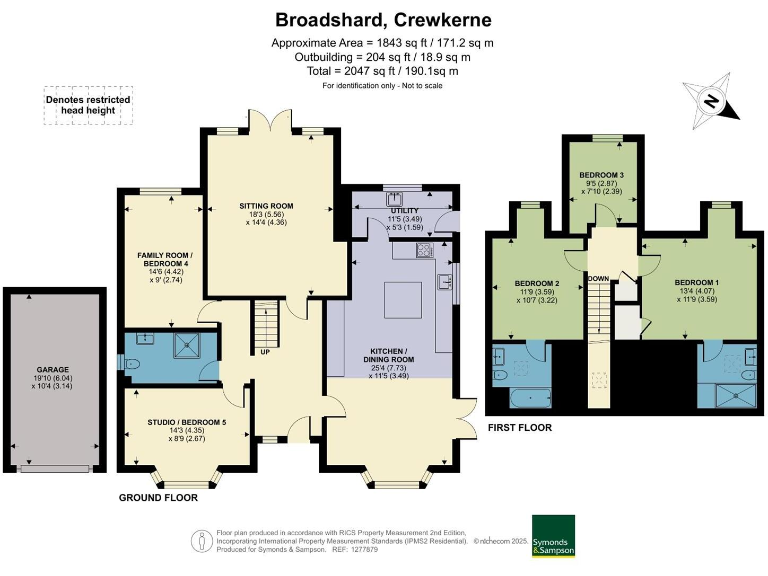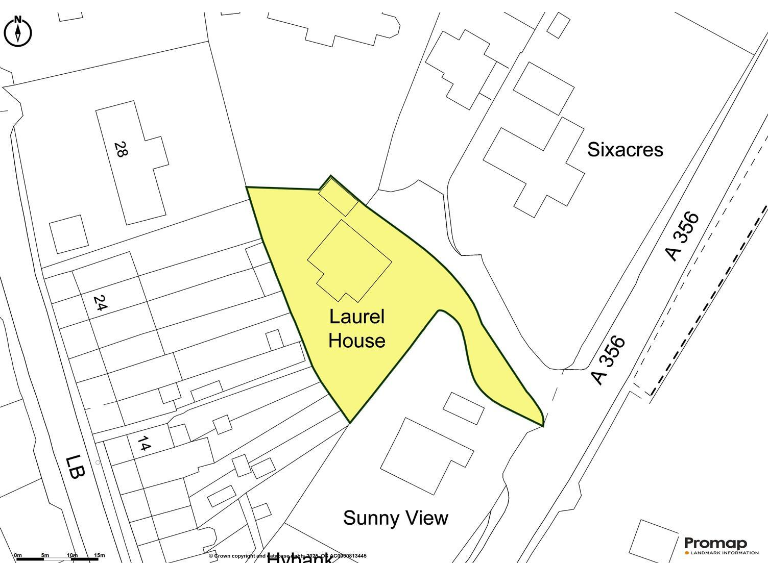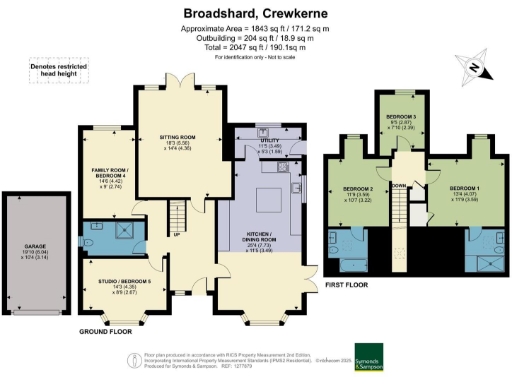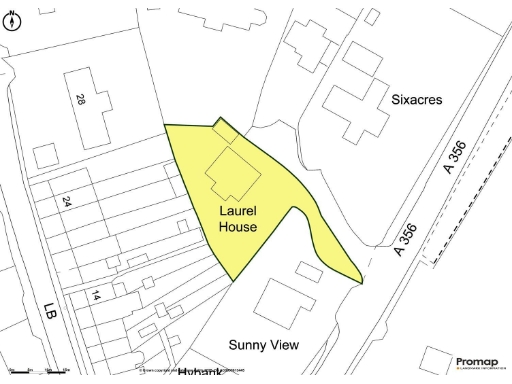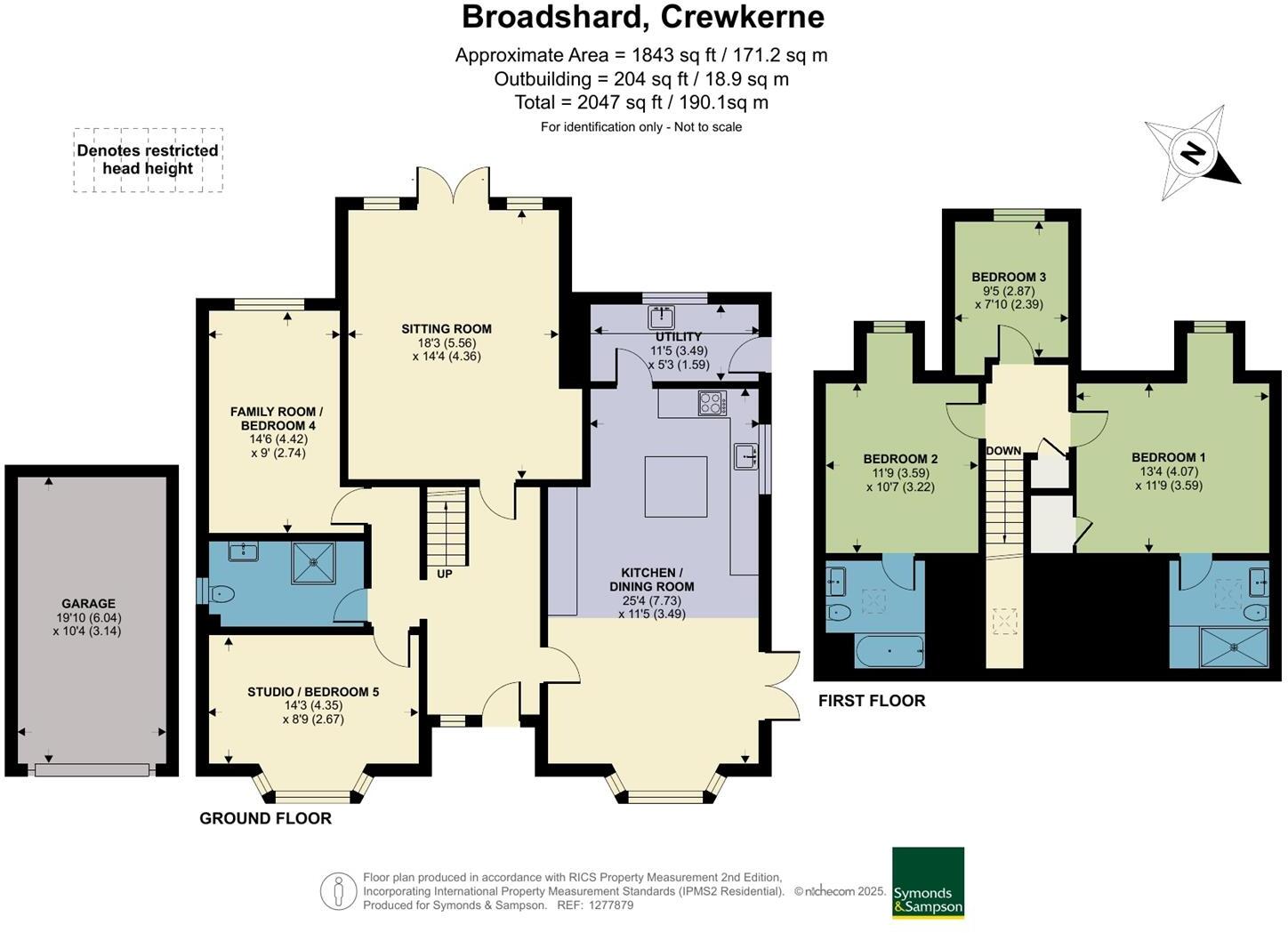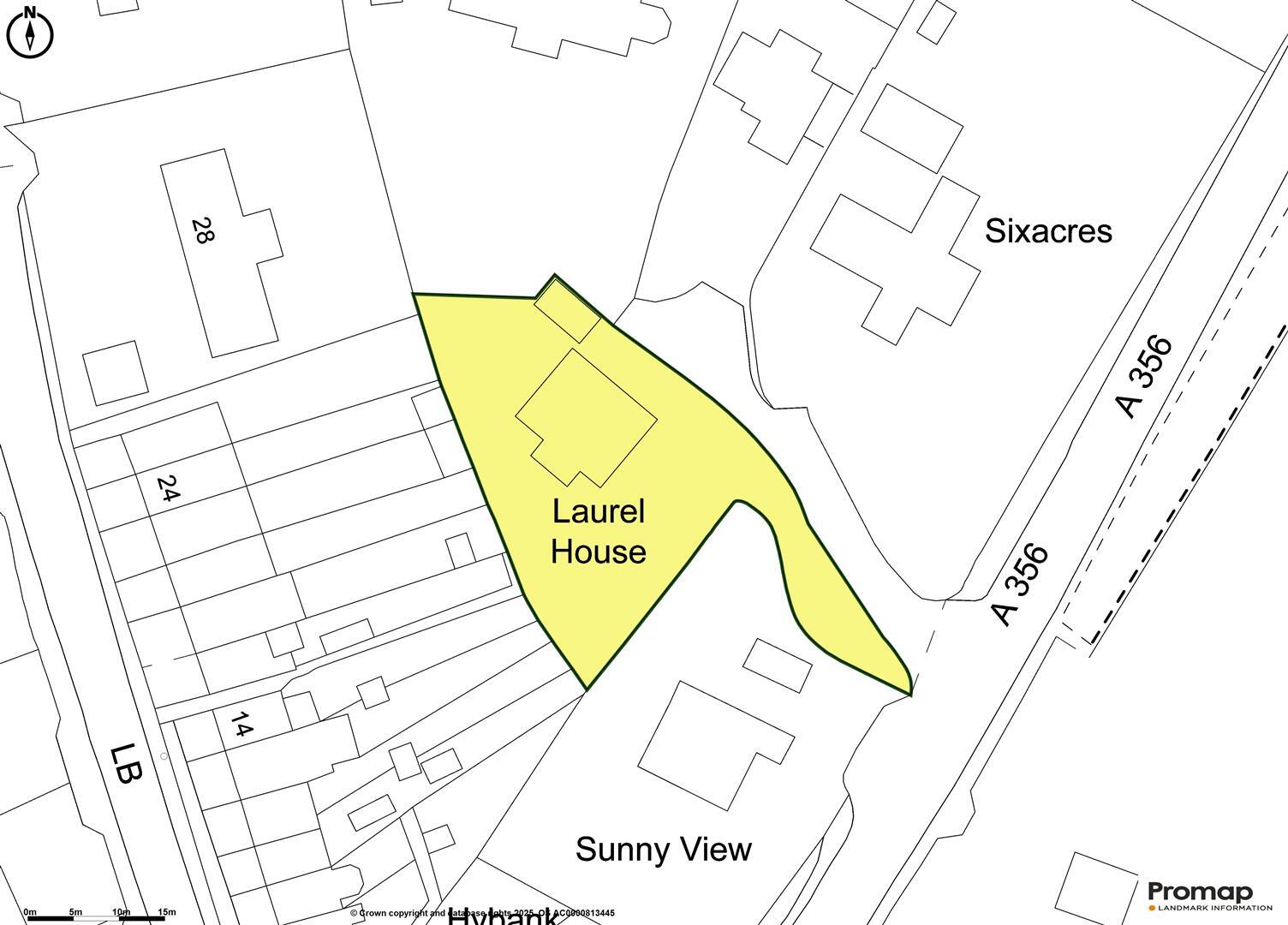Summary - LAUREL HOUSE BROADSHARD CREWKERNE TA18 7NJ
4 bed 3 bath Detached
Spacious adaptable house with extensive gardens and garage, ideal for multigenerational living.
Flexible layout: 3–5 bedroom options, ground-floor suite possible
Generous mature gardens with fruit trees and workshop/shed
Large open-plan kitchen/diner with French doors to garden
Detached single garage with power and private driveway parking
Oil-fired central heating (boiler 2024) — higher fuel cost risk
Council Tax Band F — running costs likely above average
Built post-2007 with double glazing; good broadband and mobile signal
Shared access via a private driveway into a close of four homes
Laurel House is a versatile, chalet-style detached home set on the northern edge of Crewkerne, designed for adaptable family living and multigenerational use. The property offers an option to live primarily on the ground floor, with an east wing that could function as a partially self-contained suite for a dependent relative or guests. Large, dual-aspect rooms and a generous open-plan kitchen/diner make the house well suited to family life and entertaining.
Outside, mature, orchard-style gardens wrap around the house and include fruit trees, a brick BBQ area, insulated shed/workshop and a sizable single garage with power. The grounds provide substantial outdoor space for children, gardening hobbies, and privacy from neighbouring houses across the quiet close. French doors from the kitchen and a raised decking area extend living outdoors in warmer months.
Practical details are straightforward: the home benefits from double glazing, recent oil-fired central heating (boiler 2024), fast broadband and excellent mobile signal. There is scope to add a wood-burning stove subject to consents—the property was built with a chimney but it is currently unused. The house is freehold and sits off a shared driveway into a small cul-de-sac of four distinctive homes.
Notable considerations: heating is oil-fired (not a community supply), and the property sits in Council Tax Band F, so running costs may be higher than average. The title contains standard covenants and rights of way references; prospective buyers should review these documents. Overall, this is a roomy, flexible family home with significant outside space and clear potential for multigenerational occupancy or home-based hobbies.
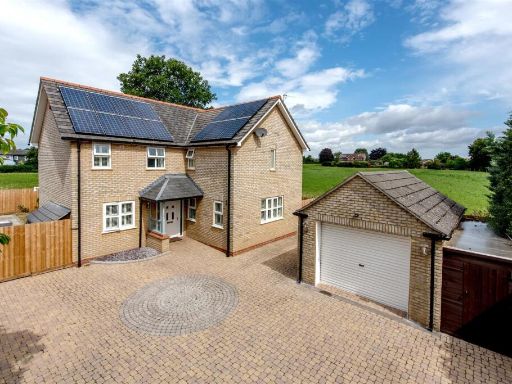 4 bedroom detached house for sale in Henlade, Taunton, TA3 — £570,000 • 4 bed • 3 bath • 1482 ft²
4 bedroom detached house for sale in Henlade, Taunton, TA3 — £570,000 • 4 bed • 3 bath • 1482 ft²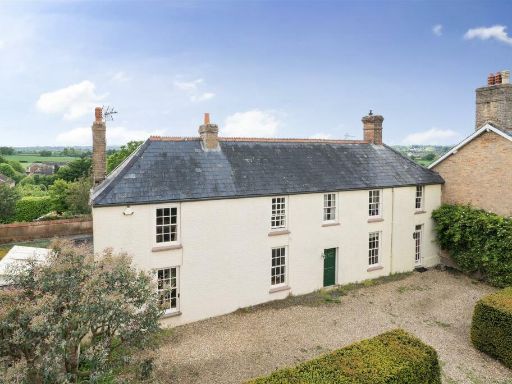 4 bedroom semi-detached house for sale in Bishops Hull Road, Bishops Hull, Taunton, TA1 — £500,000 • 4 bed • 1 bath • 1754 ft²
4 bedroom semi-detached house for sale in Bishops Hull Road, Bishops Hull, Taunton, TA1 — £500,000 • 4 bed • 1 bath • 1754 ft²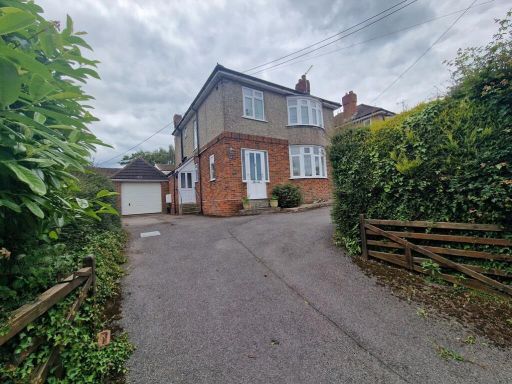 3 bedroom detached house for sale in Tower Hill Road, TA18 — £420,000 • 3 bed • 2 bath • 1488 ft²
3 bedroom detached house for sale in Tower Hill Road, TA18 — £420,000 • 3 bed • 2 bath • 1488 ft²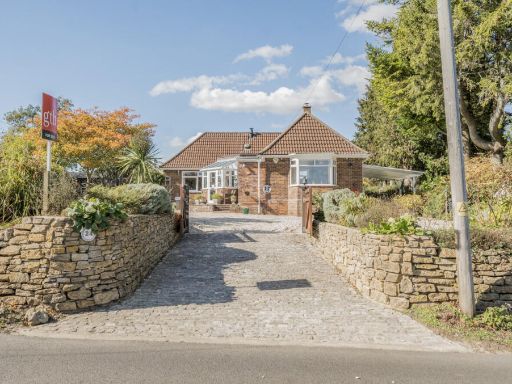 2 bedroom bungalow for sale in Lyme Road, Crewkerne, Somerset, TA18 — £480,000 • 2 bed • 3 bath • 1571 ft²
2 bedroom bungalow for sale in Lyme Road, Crewkerne, Somerset, TA18 — £480,000 • 2 bed • 3 bath • 1571 ft²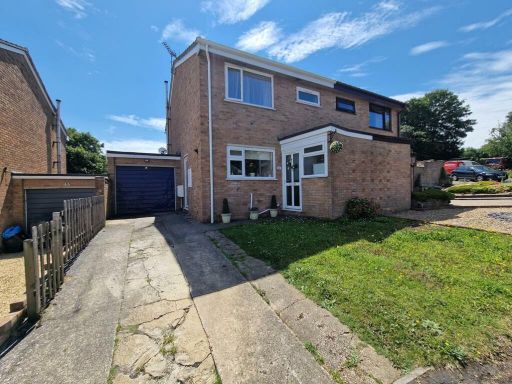 3 bedroom semi-detached house for sale in Seaborough View, TA18 — £285,000 • 3 bed • 1 bath • 1367 ft²
3 bedroom semi-detached house for sale in Seaborough View, TA18 — £285,000 • 3 bed • 1 bath • 1367 ft²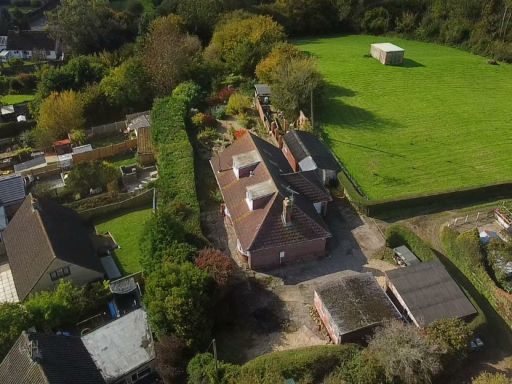 4 bedroom detached bungalow for sale in Broadshard, Crewkerne, TA18 — £425,000 • 4 bed • 2 bath • 2176 ft²
4 bedroom detached bungalow for sale in Broadshard, Crewkerne, TA18 — £425,000 • 4 bed • 2 bath • 2176 ft²