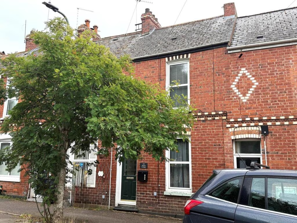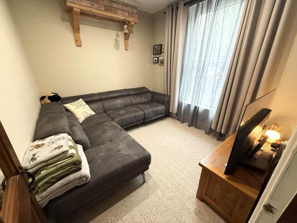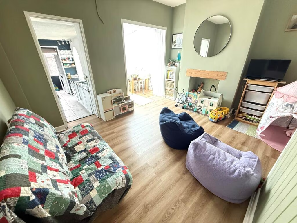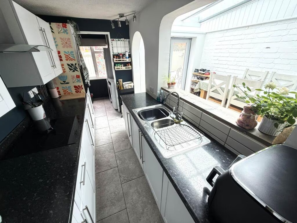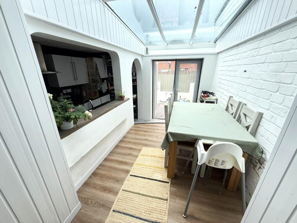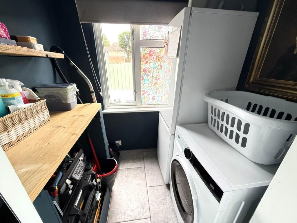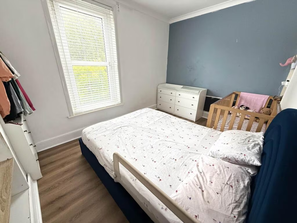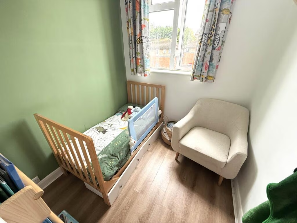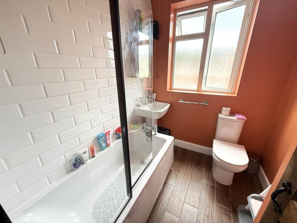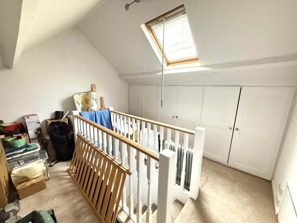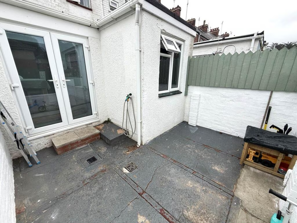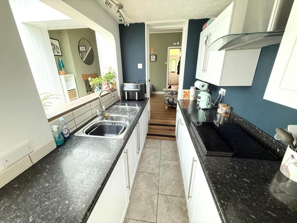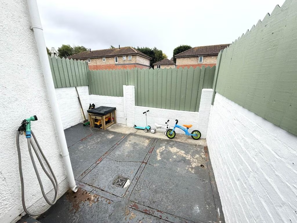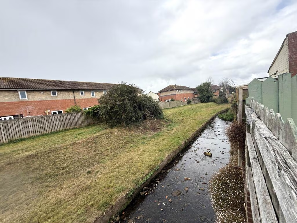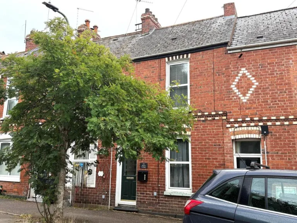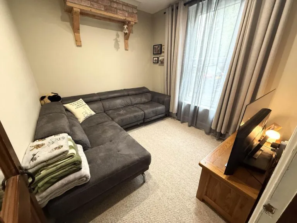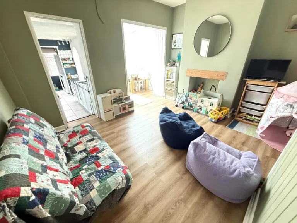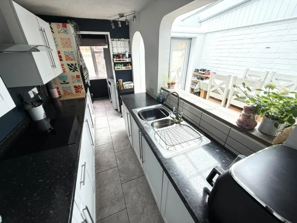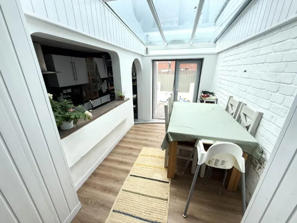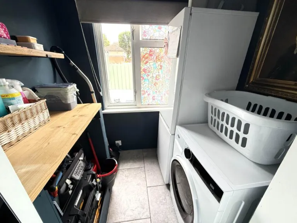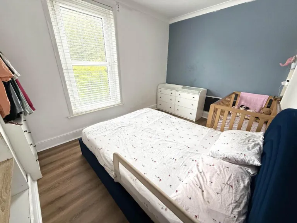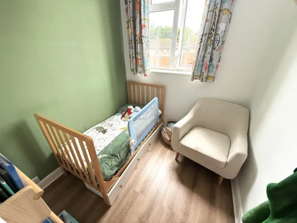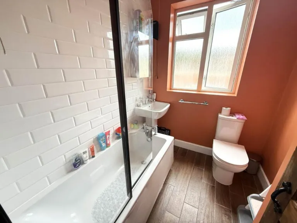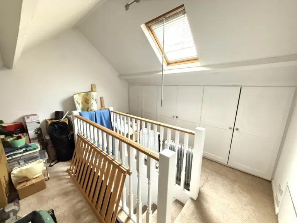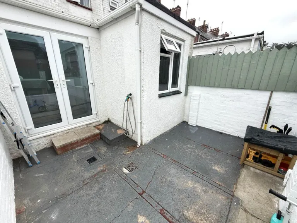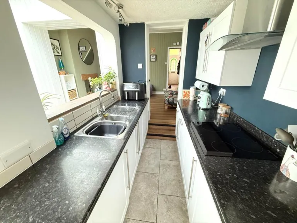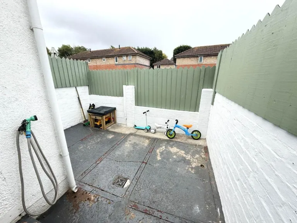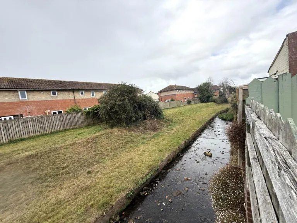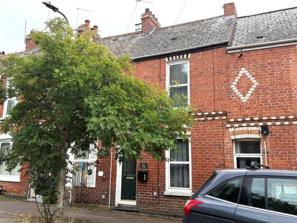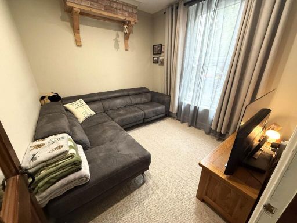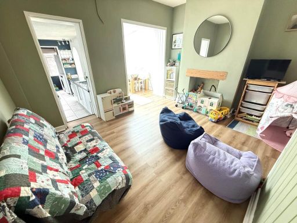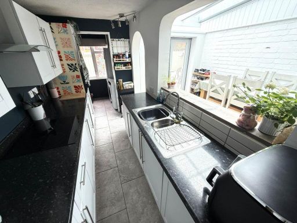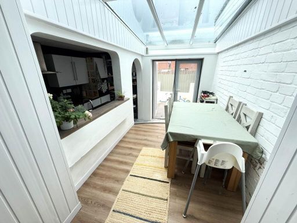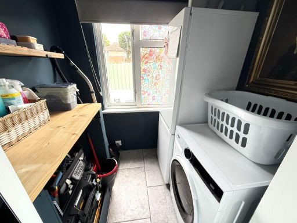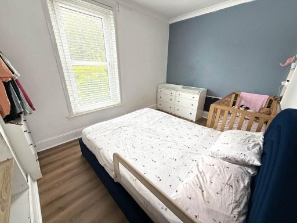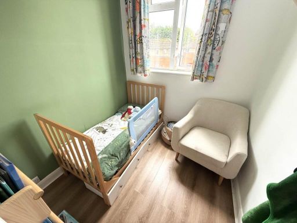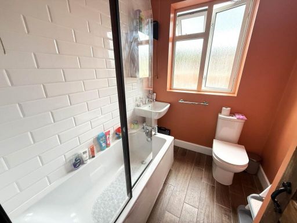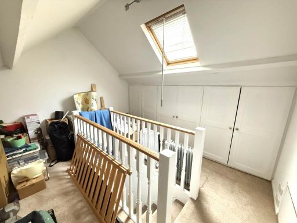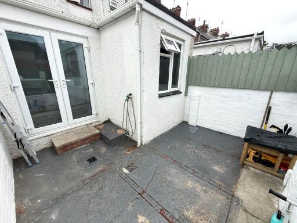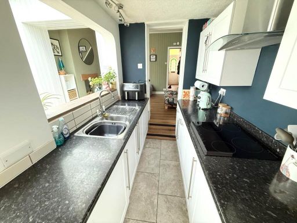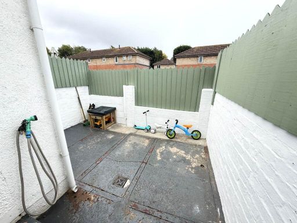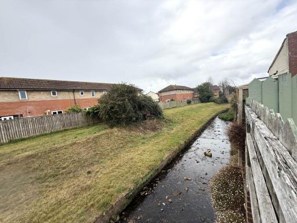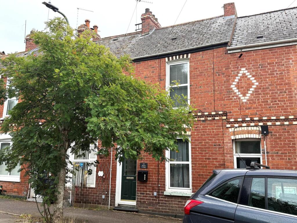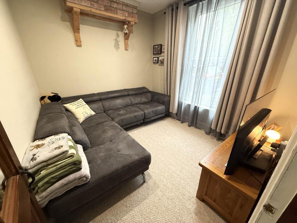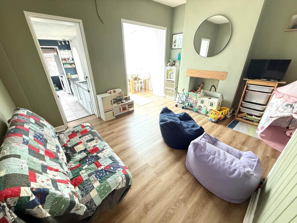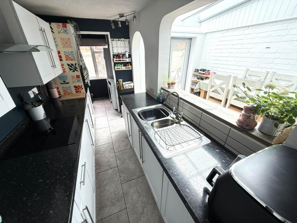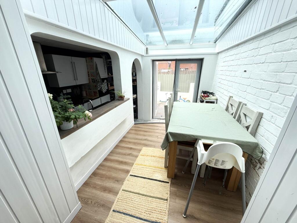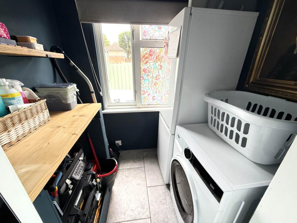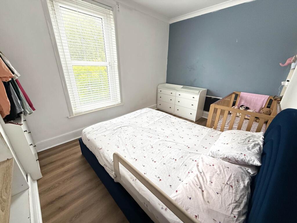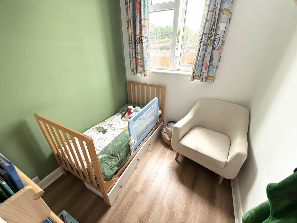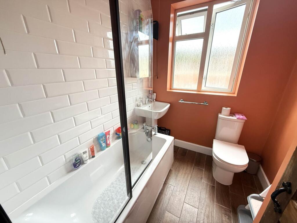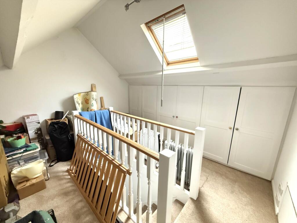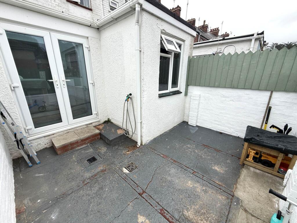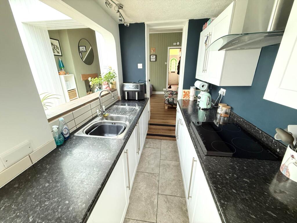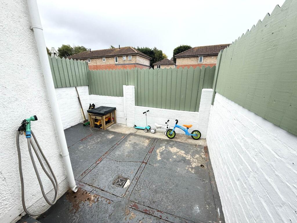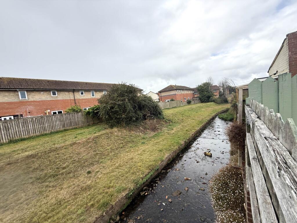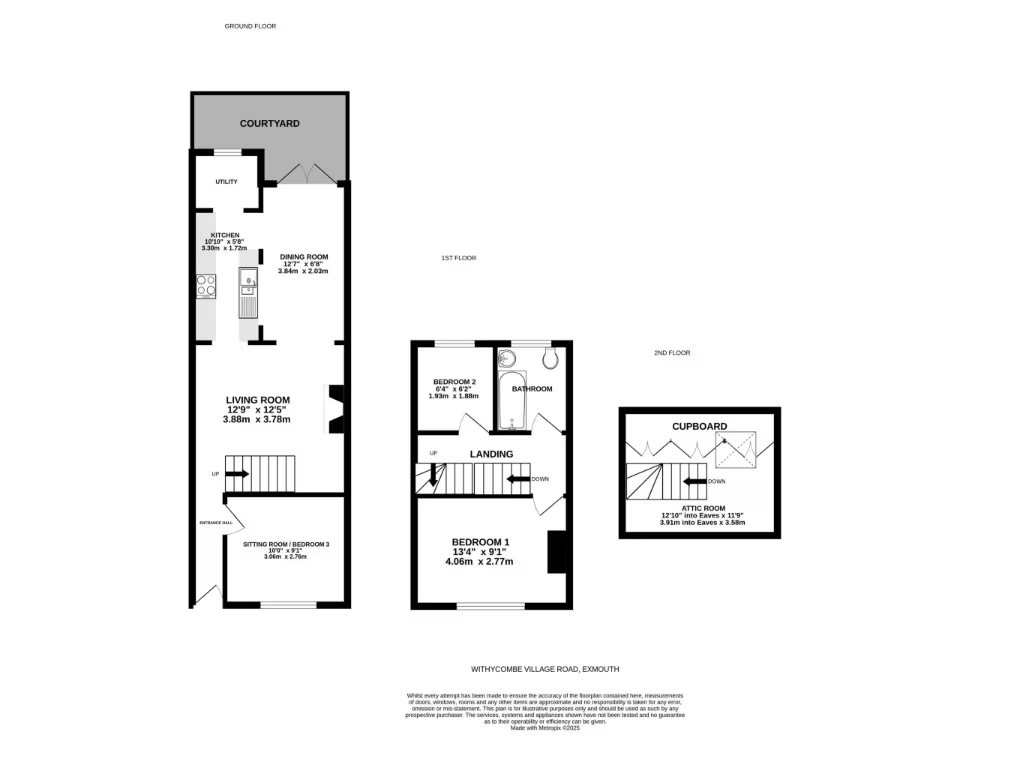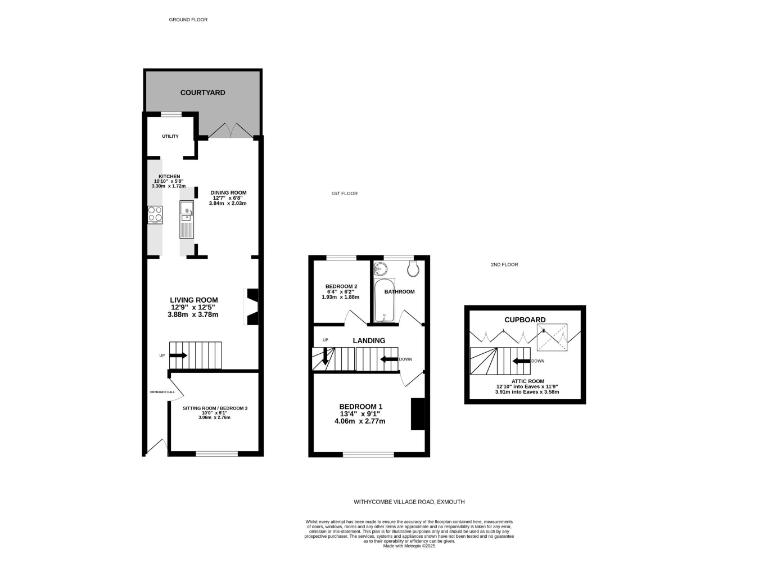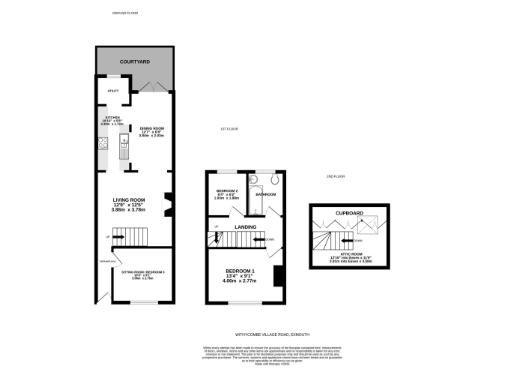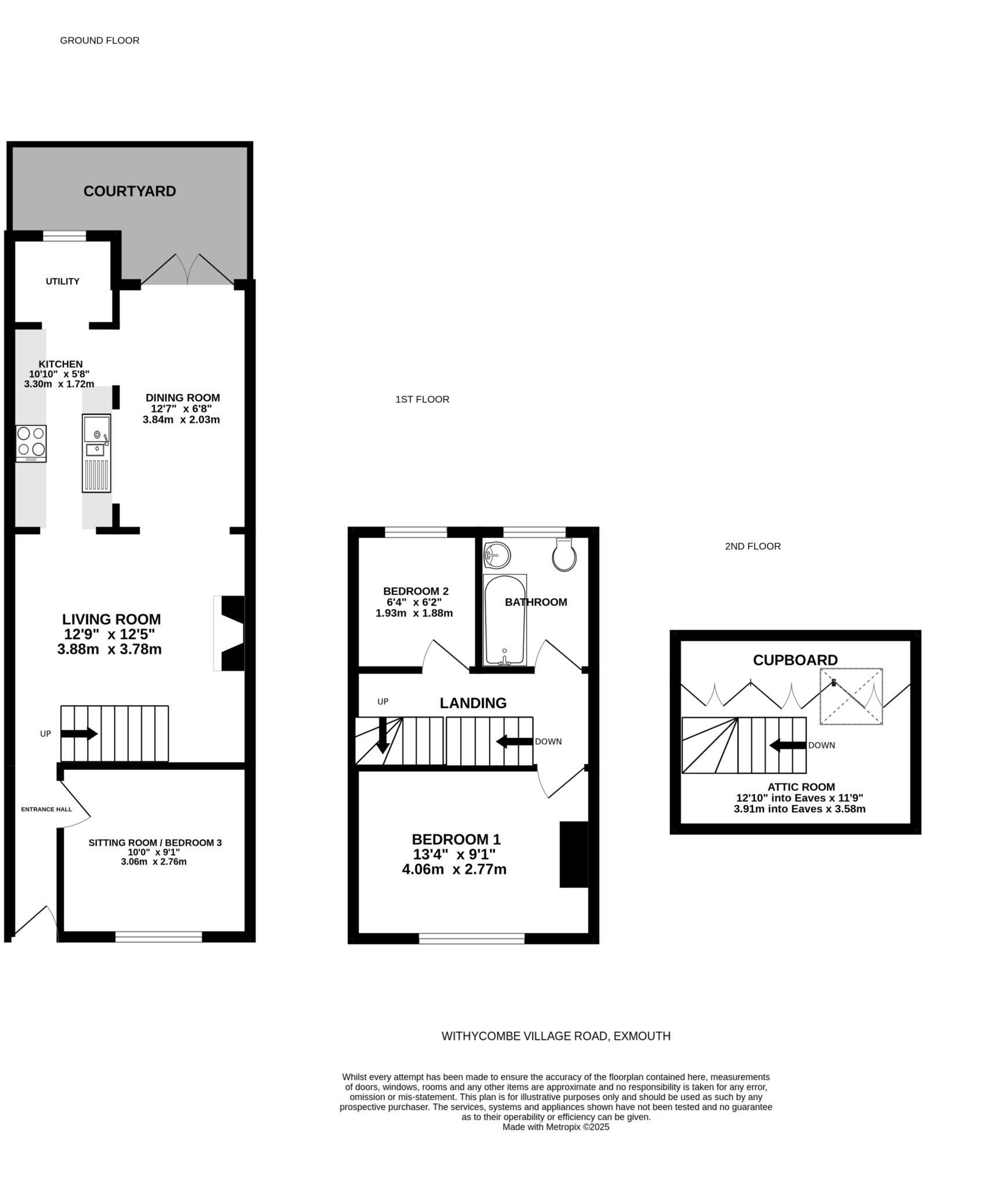Summary - 156, Withycombe Village Road, EXMOUTH EX8 3BA
3 bed 1 bath Terraced
Characterful three-bed home with sunny courtyard and attic potential.
Level walk to Withycombe shops, park and town centre
This mid-terraced Victorian house offers flexible living over three levels and suits families or buyers seeking period character close to local amenities. The layout includes a ground-floor sitting room that can serve as bedroom three, a separate living room, dining/sun room opening to a private courtyard, and a useful attic room with a skylight.
Practical benefits include uPVC double glazing, mains gas central heating with boiler and radiators, freehold tenure and an economical Council Tax Band B. The property is an average-sized home (approximately 893 sq ft) within level walking distance of Withycombe shops, Phear Park and Exmouth town centre, with fast broadband and excellent mobile signal.
There are some clear areas to consider: the cavity walls are assumed to have no insulation (upgrading will improve comfort and running costs), the house has a single bathroom, on-street parking only, and the location is in a medium flood-risk zone. The house dates from the early 20th century and will reward targeted modernisation rather than being entirely move-in ready.
Overall this is a characterful, practical terraced home with scope to improve energy performance and reconfigure spaces to better suit modern family life or rental use. Its close proximity to schools, shops and transport makes it a convenient base in Exmouth.
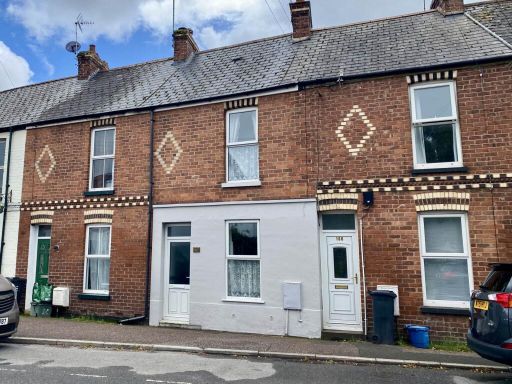 2 bedroom terraced house for sale in Withycombe Village Road, Exmouth, EX8 — £245,000 • 2 bed • 2 bath • 689 ft²
2 bedroom terraced house for sale in Withycombe Village Road, Exmouth, EX8 — £245,000 • 2 bed • 2 bath • 689 ft²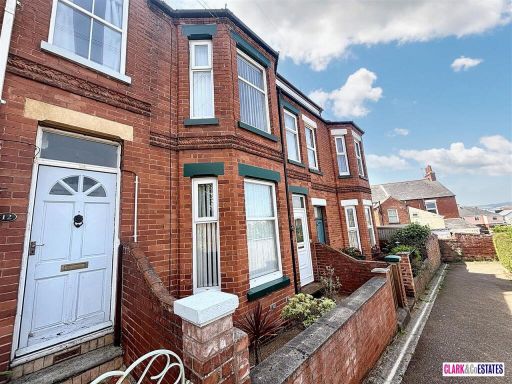 3 bedroom terraced house for sale in Fairview Terrace, Exmouth, EX8 — £365,000 • 3 bed • 1 bath • 1199 ft²
3 bedroom terraced house for sale in Fairview Terrace, Exmouth, EX8 — £365,000 • 3 bed • 1 bath • 1199 ft²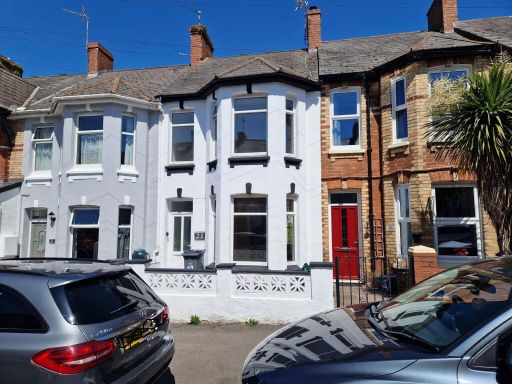 3 bedroom terraced house for sale in Withycombe Road, Exmouth, EX8 1TF, EX8 — £315,000 • 3 bed • 1 bath • 1039 ft²
3 bedroom terraced house for sale in Withycombe Road, Exmouth, EX8 1TF, EX8 — £315,000 • 3 bed • 1 bath • 1039 ft²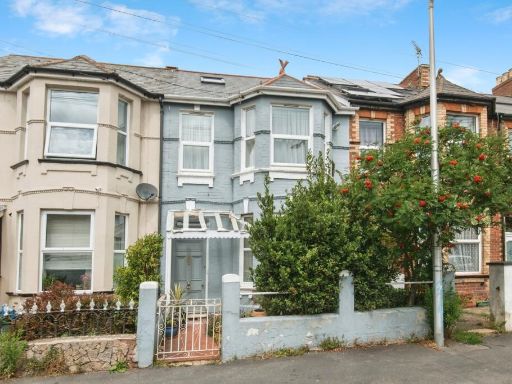 3 bedroom terraced house for sale in Withycombe Road, Exmouth, Devon, EX8 — £365,000 • 3 bed • 2 bath • 1555 ft²
3 bedroom terraced house for sale in Withycombe Road, Exmouth, Devon, EX8 — £365,000 • 3 bed • 2 bath • 1555 ft²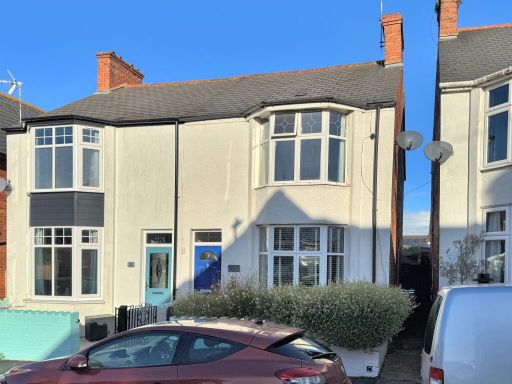 3 bedroom semi-detached house for sale in Danby Terrace, Exmouth, EX8 — £395,000 • 3 bed • 1 bath • 1297 ft²
3 bedroom semi-detached house for sale in Danby Terrace, Exmouth, EX8 — £395,000 • 3 bed • 1 bath • 1297 ft²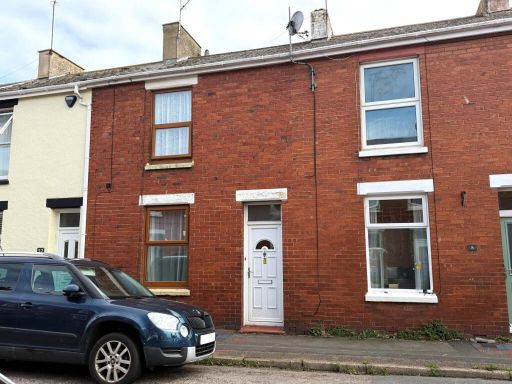 3 bedroom terraced house for sale in Egremont Road, Exmouth, EX8 — £239,950 • 3 bed • 1 bath • 893 ft²
3 bedroom terraced house for sale in Egremont Road, Exmouth, EX8 — £239,950 • 3 bed • 1 bath • 893 ft²