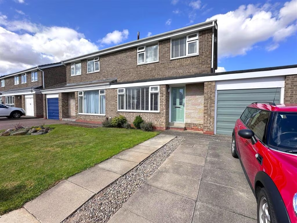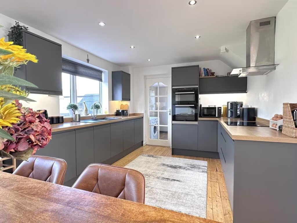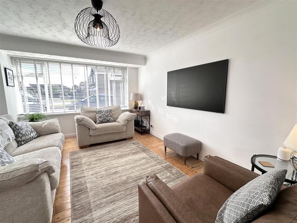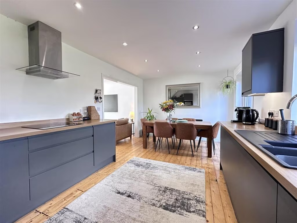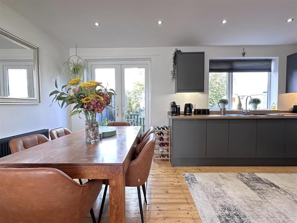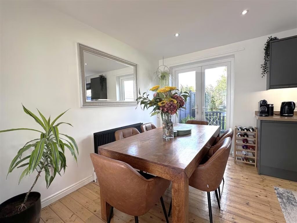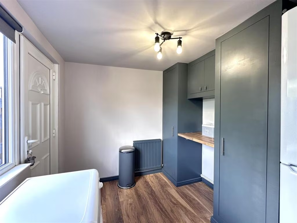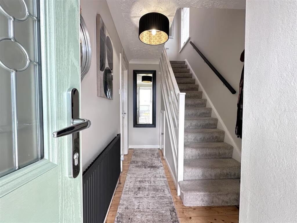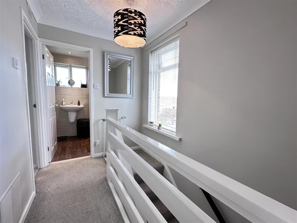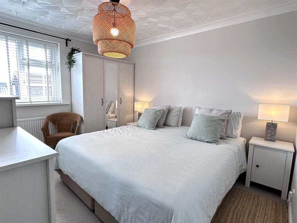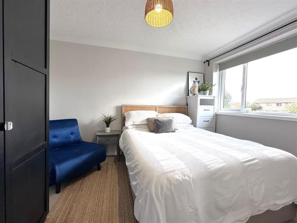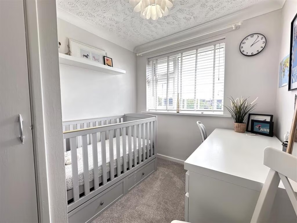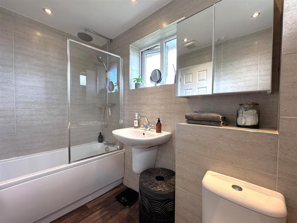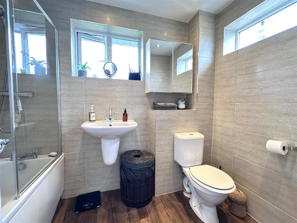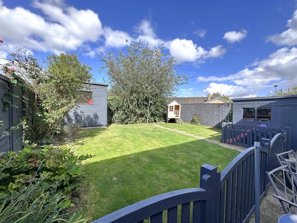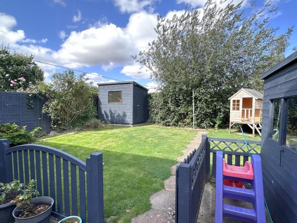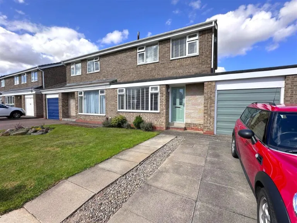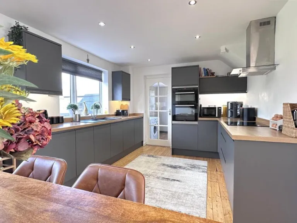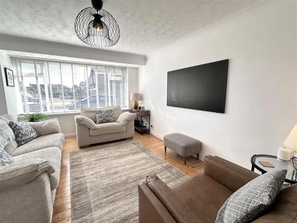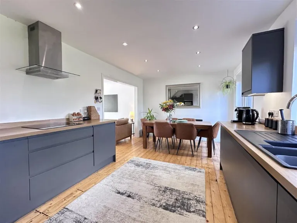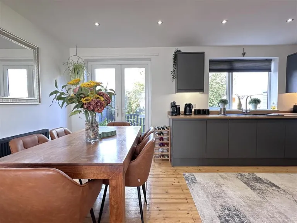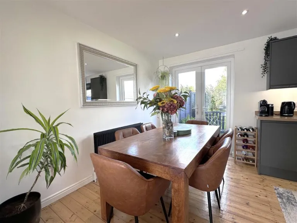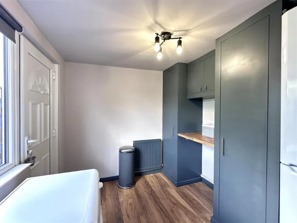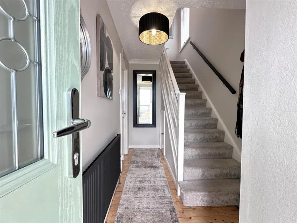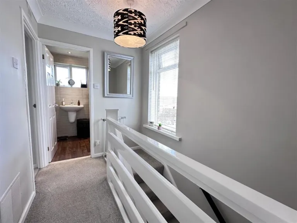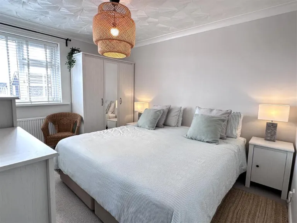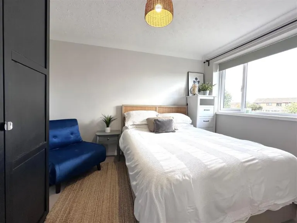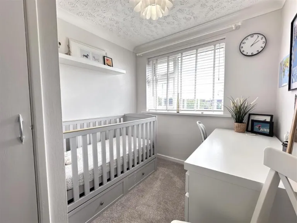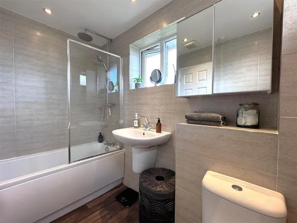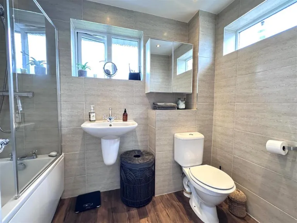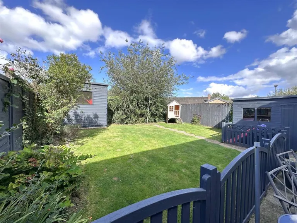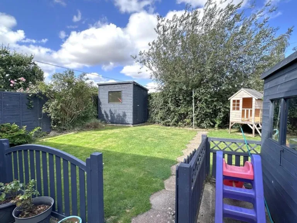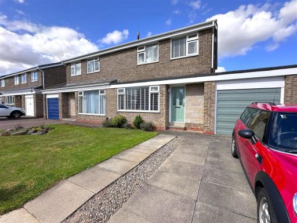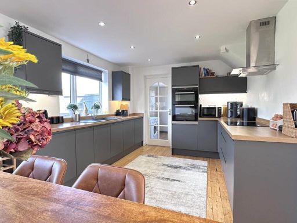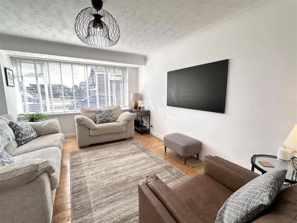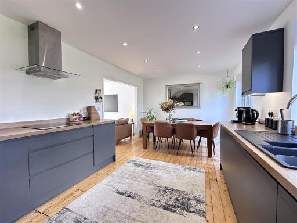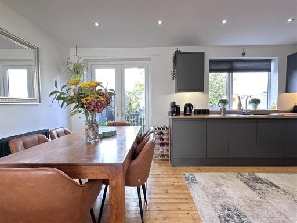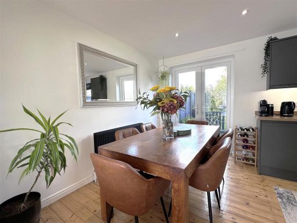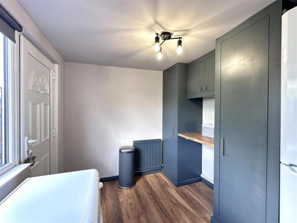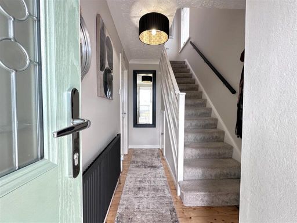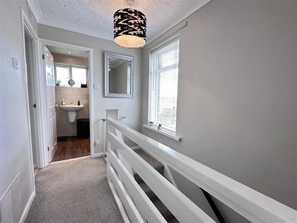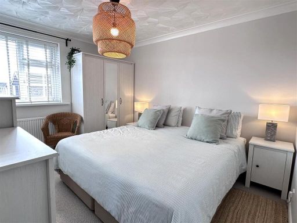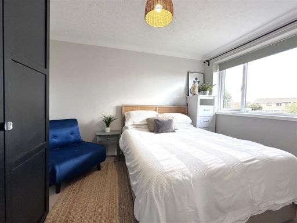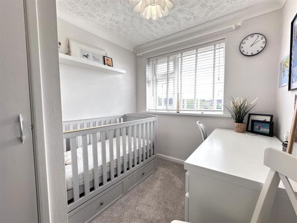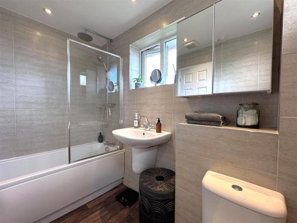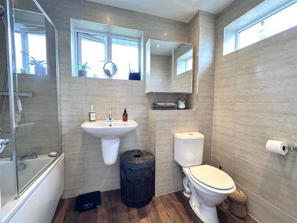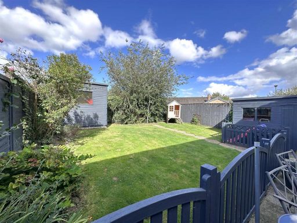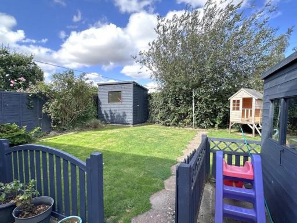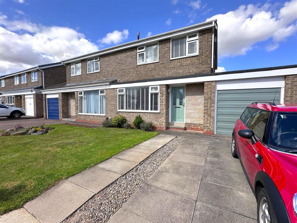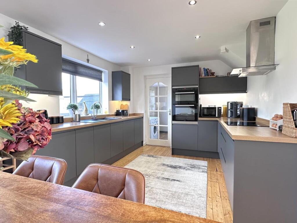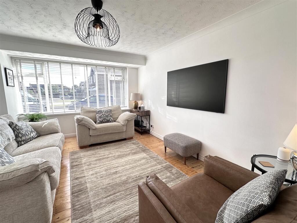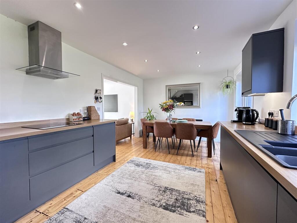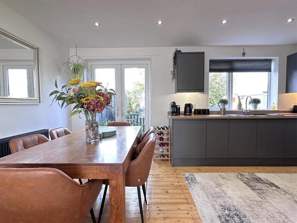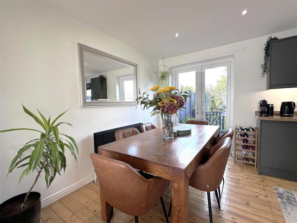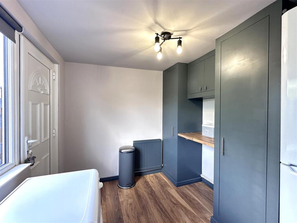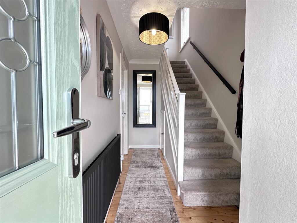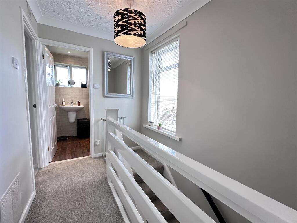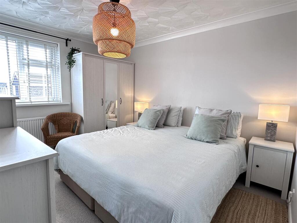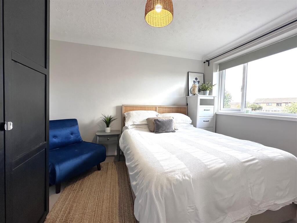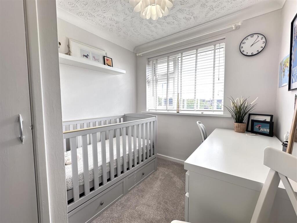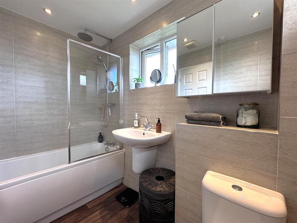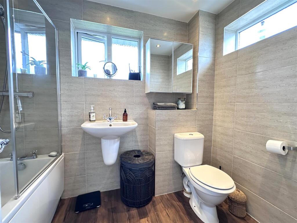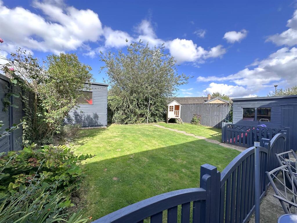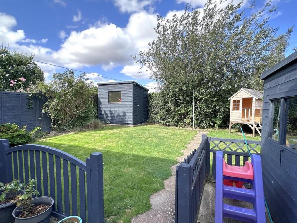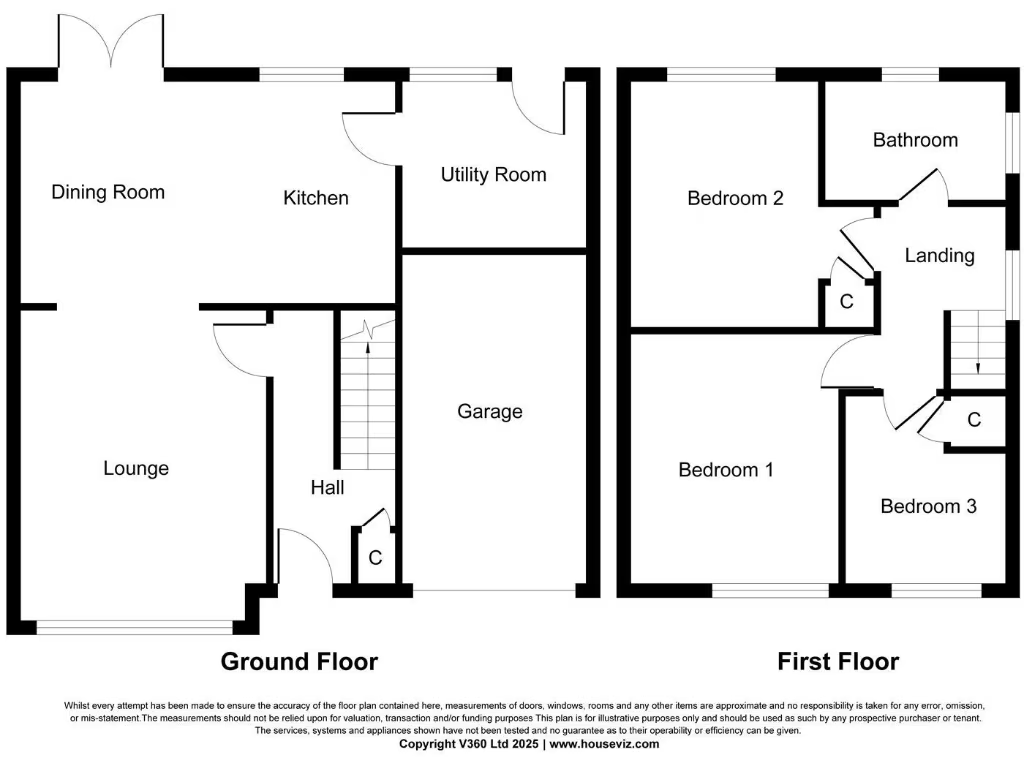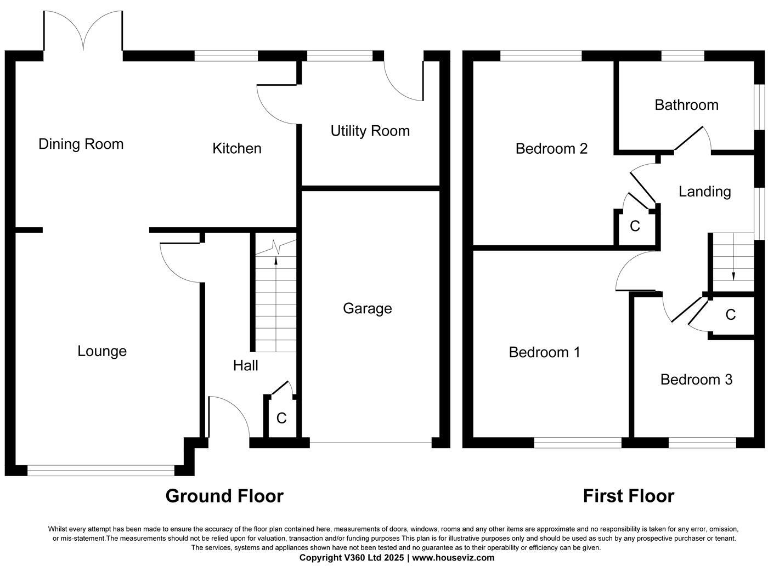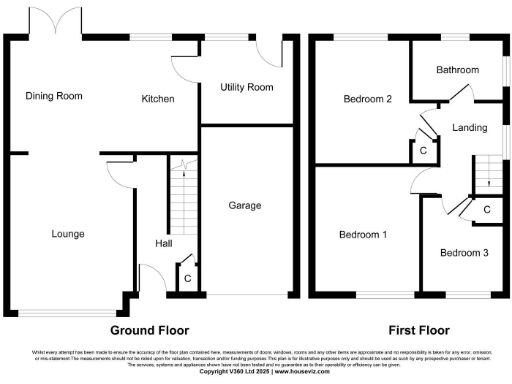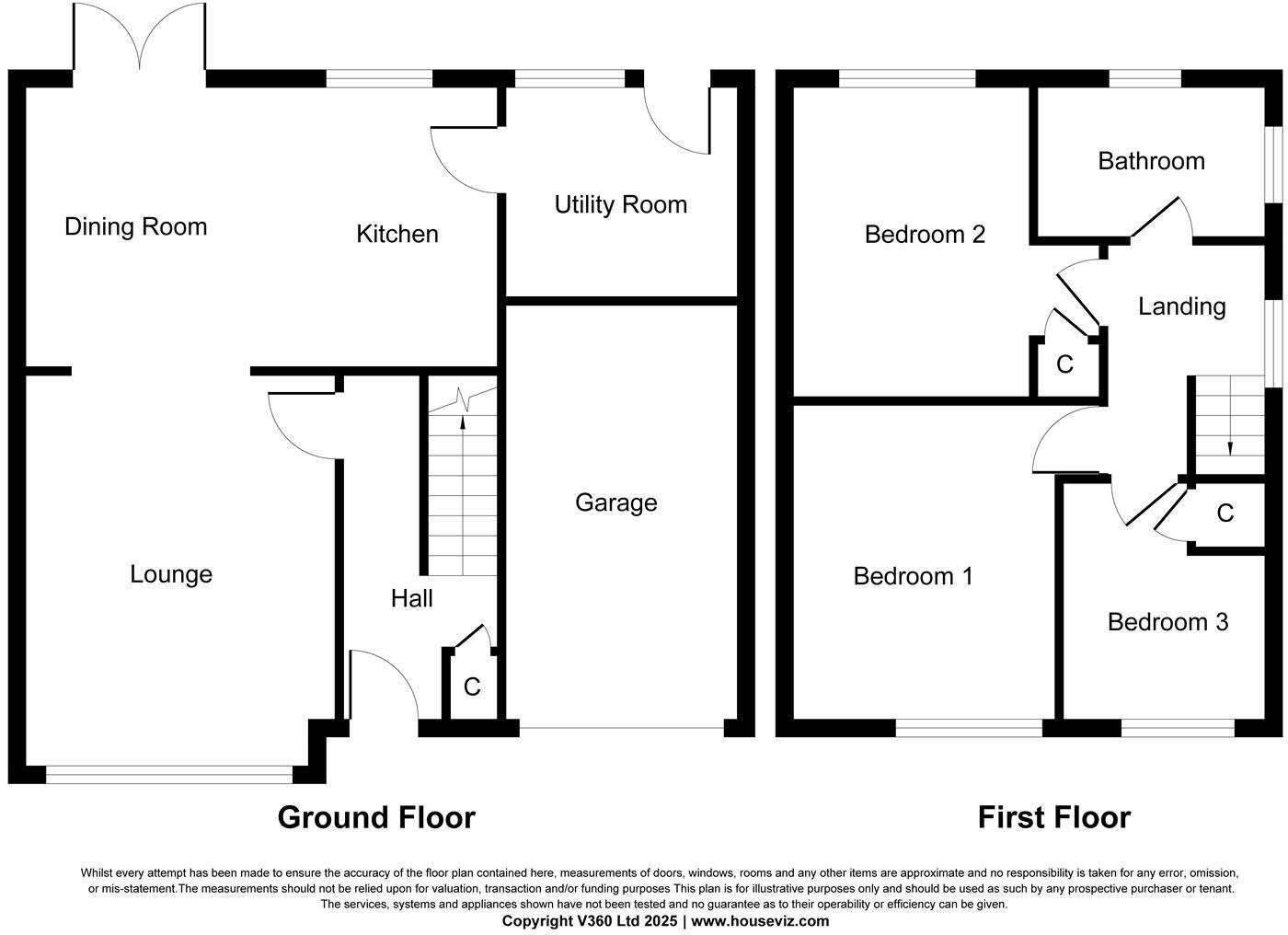Summary - 9 BUSBY WAY YARM TS15 9RU
3 bed 1 bath Semi-Detached
Well-presented family house near schools, station and riverside amenities.
Three bedrooms with practical family-friendly layout
Howdens fitted kitchen with integrated double oven and induction hob
Utility room adjacent to kitchen for extra storage and laundry
Double-width driveway plus single garage for generous parking
Private rear garden with patio, lawn and two timber sheds
Single family bathroom only; no en-suite facilities
Compact footprint ~754 sq ft; limited internal space for large families
Built 1967–75 with filled cavity walls; double glazing and gas boiler
Set on a quiet cul-de-sac in Yarm, this well-presented three-bedroom semi offers a practical family layout and modern fittings. The ground floor features a bright lounge flowing into a dining area with French doors, plus a Howdens kitchen with integrated appliances and a handy utility room.
Outside, the double-width driveway and single garage provide generous parking, while the private rear garden with paved patio and lawn creates a secure outdoor space for children and pets. The home sits close to highly regarded primary and secondary schools, Yarm train station and the High Street’s cafes and riverside walks — convenient for daily life and commutes via the nearby A19.
Upstairs are three well-proportioned bedrooms and a family bathroom; the property’s layout suits growing families or first-time buyers seeking an easy-care home. EPC performance is solid (current rating around mid-70s with modest improvement potential), and the house benefits from mains gas heating and recent double glazing.
Note the property is mid‑20th century construction (cavity walls, built 1967–1975) and the overall footprint is compact at about 754 sq ft. Buyers wanting more living space would need to consider extensions or reconfiguration. Overall this is a tidy, move‑in ready family home in a desirable, low-crime neighbourhood.
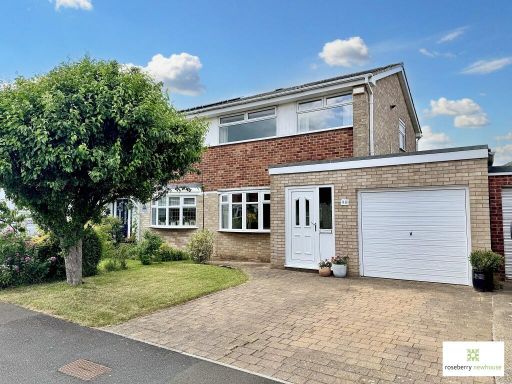 3 bedroom semi-detached house for sale in Debruse Avenue, Yarm, Stockton-On-Tees, TS15 — £189,950 • 3 bed • 1 bath • 818 ft²
3 bedroom semi-detached house for sale in Debruse Avenue, Yarm, Stockton-On-Tees, TS15 — £189,950 • 3 bed • 1 bath • 818 ft²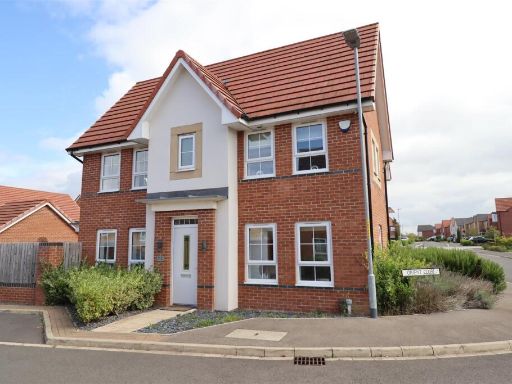 3 bedroom detached house for sale in Orient Close, Yarm, TS15 9ZG, TS15 — £260,000 • 3 bed • 2 bath • 727 ft²
3 bedroom detached house for sale in Orient Close, Yarm, TS15 9ZG, TS15 — £260,000 • 3 bed • 2 bath • 727 ft²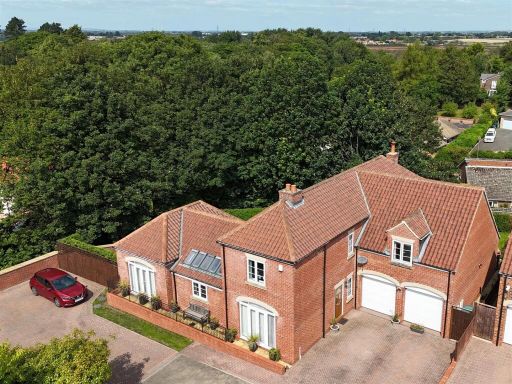 5 bedroom detached house for sale in Leven Road, Yarm, TS15 9JF, TS15 — £800,000 • 5 bed • 4 bath • 2552 ft²
5 bedroom detached house for sale in Leven Road, Yarm, TS15 9JF, TS15 — £800,000 • 5 bed • 4 bath • 2552 ft²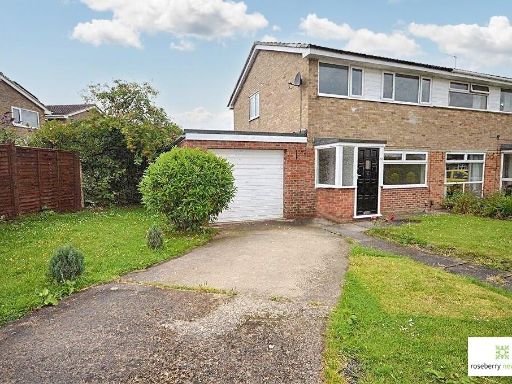 3 bedroom semi-detached house for sale in Debruse Avenue, Yarm, Stockton On Tees, TS15 — £175,000 • 3 bed • 1 bath • 807 ft²
3 bedroom semi-detached house for sale in Debruse Avenue, Yarm, Stockton On Tees, TS15 — £175,000 • 3 bed • 1 bath • 807 ft²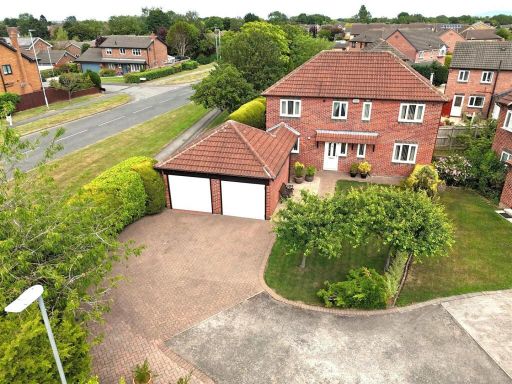 3 bedroom detached house for sale in St Nicholas Gardens, Yarm, TS15 — £450,000 • 3 bed • 2 bath • 2442 ft²
3 bedroom detached house for sale in St Nicholas Gardens, Yarm, TS15 — £450,000 • 3 bed • 2 bath • 2442 ft²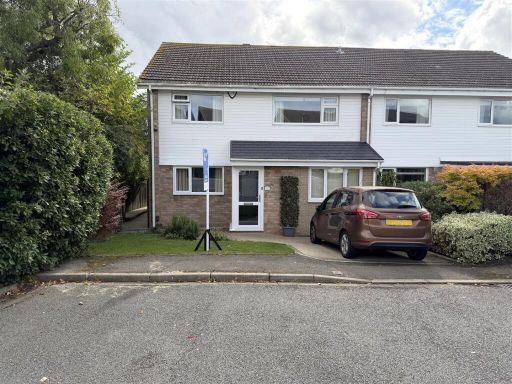 4 bedroom semi-detached house for sale in The Larun Beat, Yarm, TS15 9HP, TS15 — £330,000 • 4 bed • 2 bath • 1443 ft²
4 bedroom semi-detached house for sale in The Larun Beat, Yarm, TS15 9HP, TS15 — £330,000 • 4 bed • 2 bath • 1443 ft²