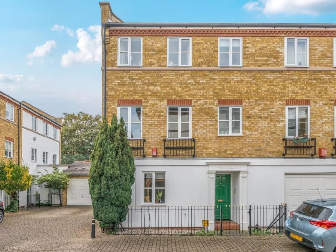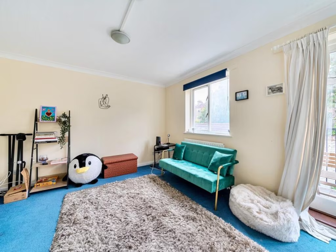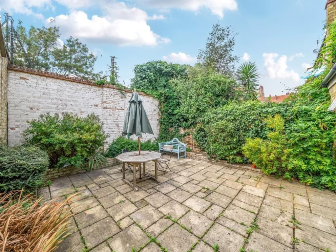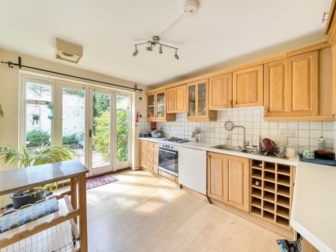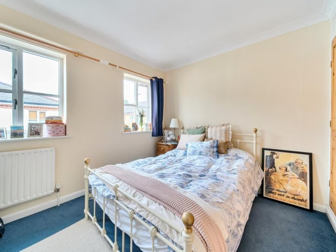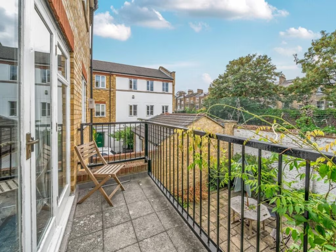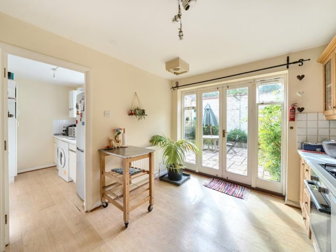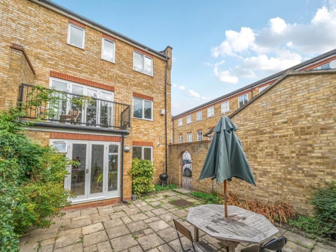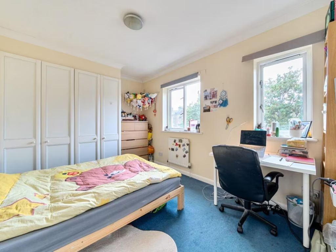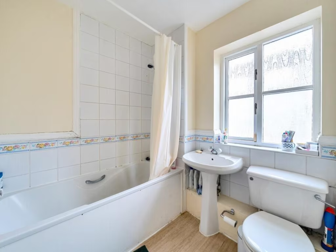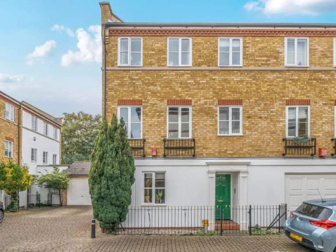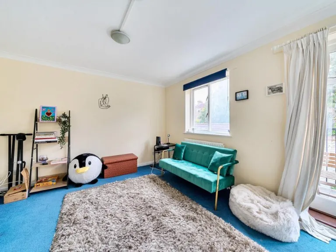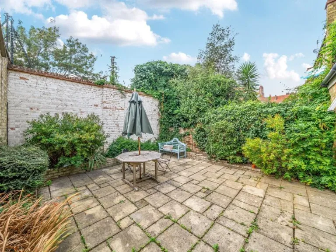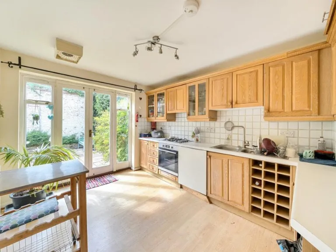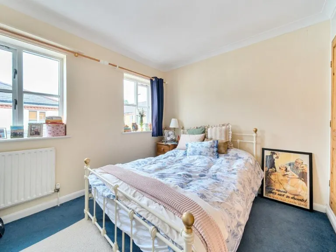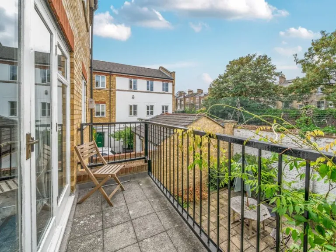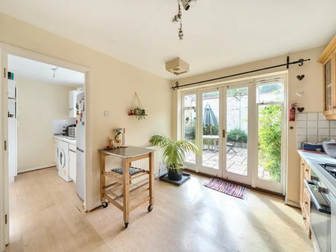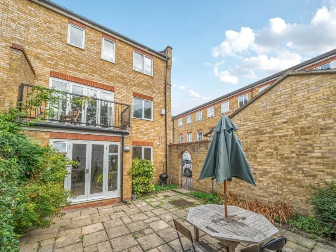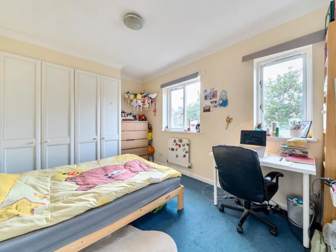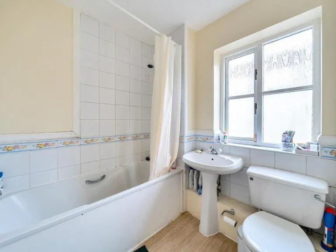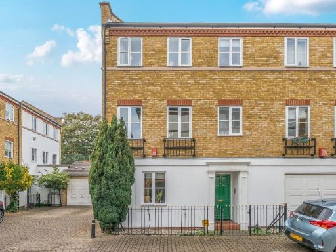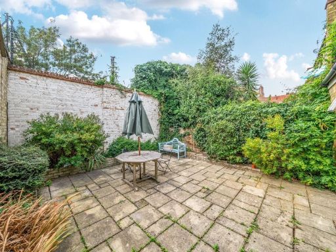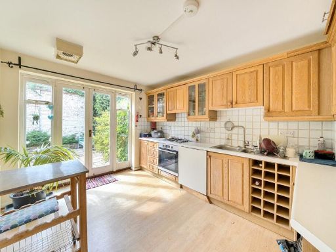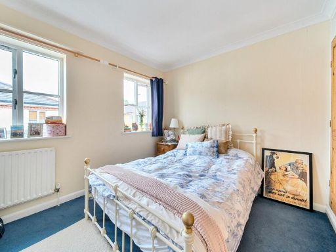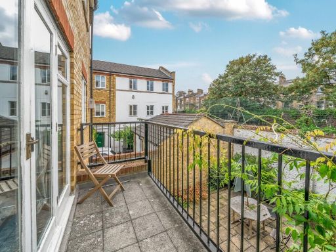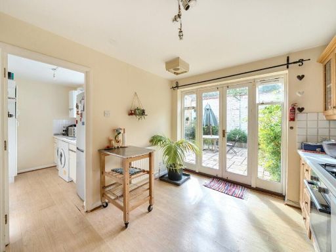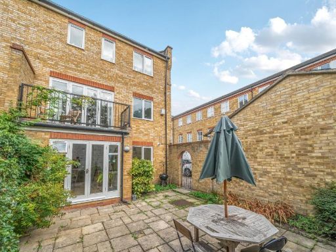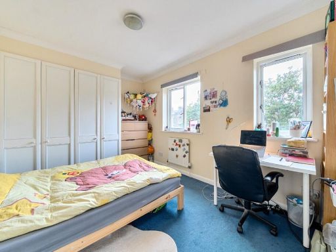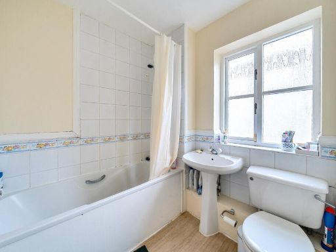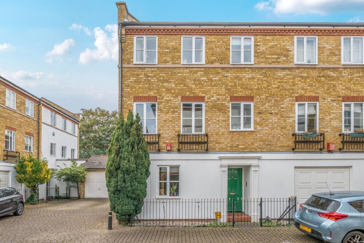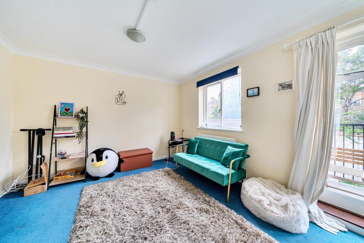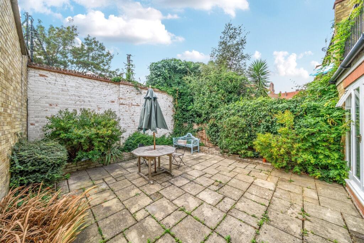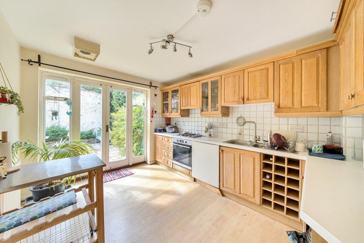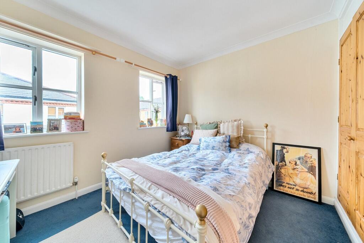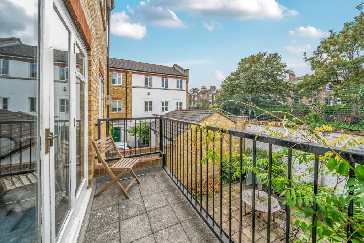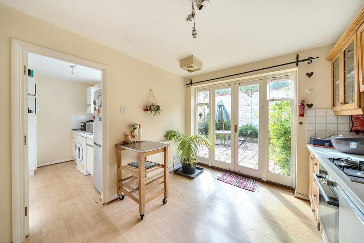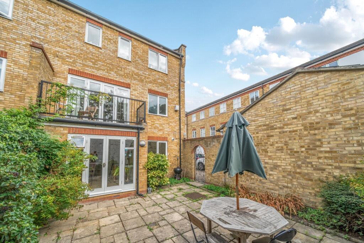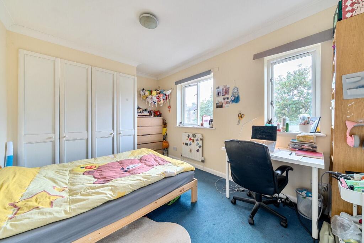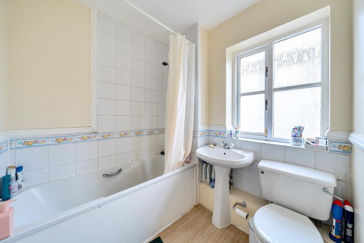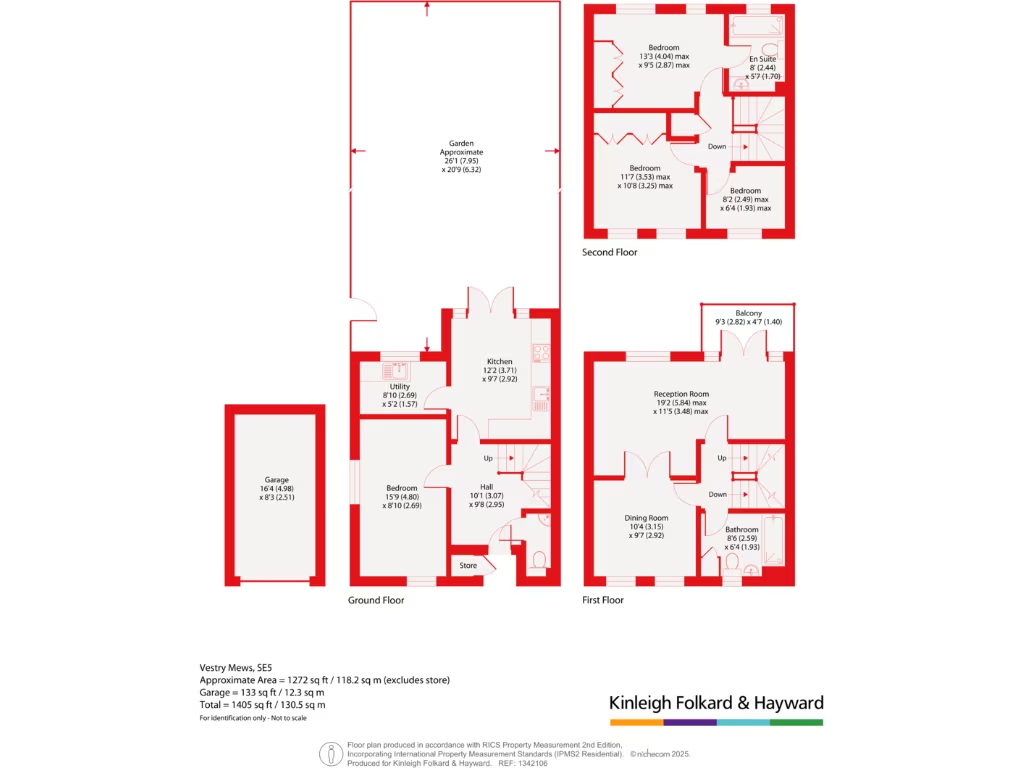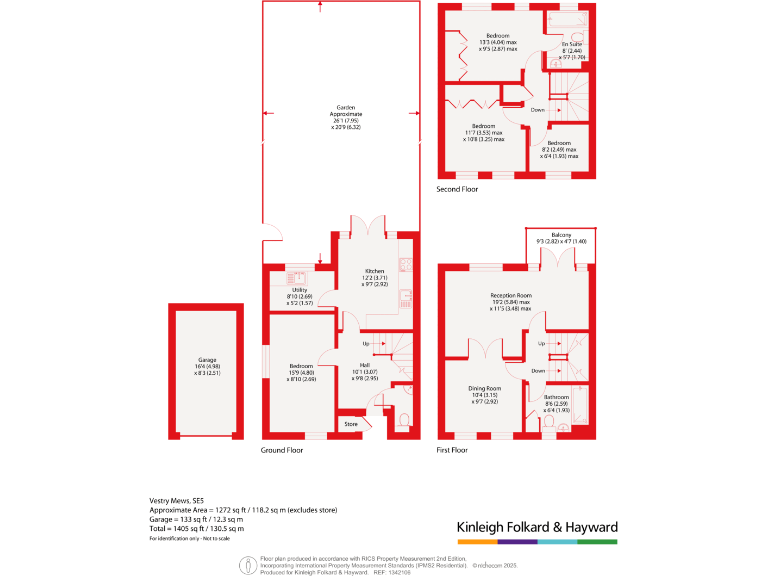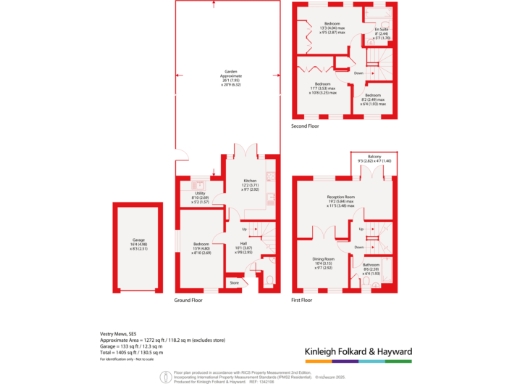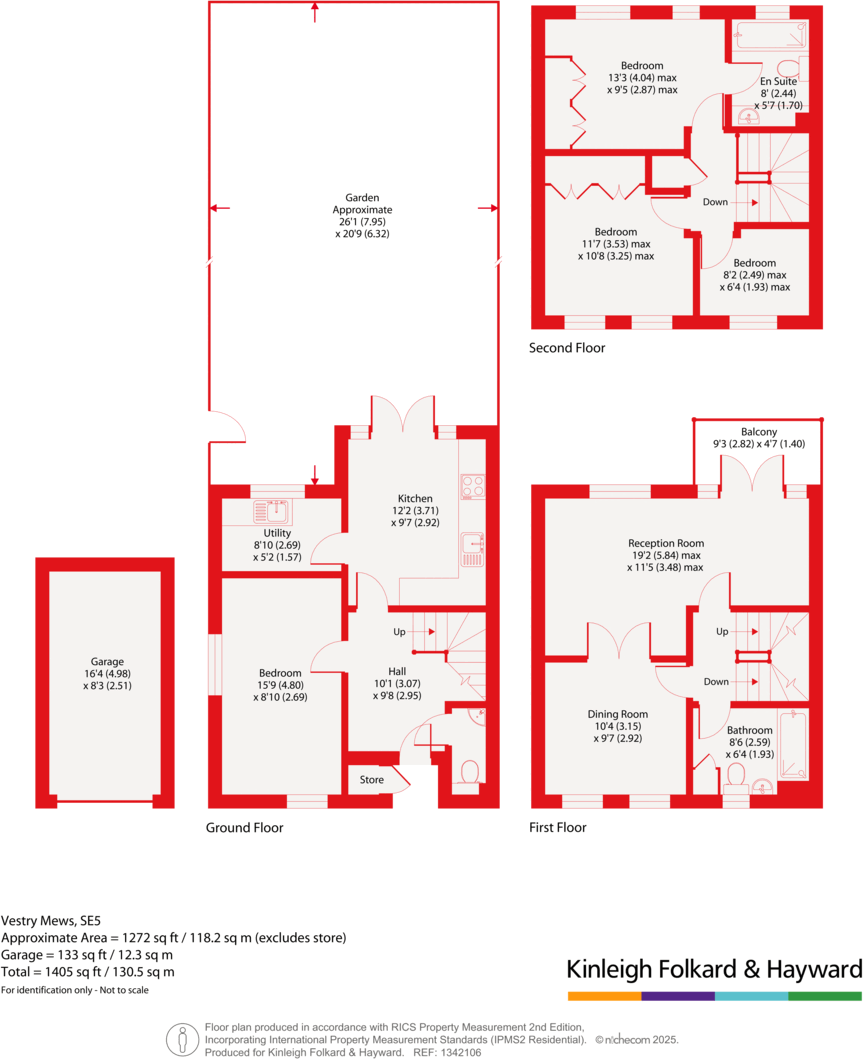Summary - 17 VESTRY MEWS LONDON SE5 8NS
4 bed 2 bath End of Terrace
- Four bedrooms and two bathrooms across three floors
- Private garden plus balcony for outdoor living
- Garage provides secure parking or storage
- EPC rating C; main heating is electric room heaters
- Freehold tenure; 1,405 sq ft (130.5 sq m)
- Located in gated mews with good transport links
- Small plot size and compact mews setting
- Council tax band high; area classified as deprived
Set on a gated mews in Camberwell, this four-bedroom end-terrace combines Georgian-style character with a modern build layout across three floors. At 1,405 sq ft (130.5 sq m) the house offers generous living space, a private garden, balcony and a single garage — a rare package in this central location.
Practical advantages include freehold tenure, an EPC rating of C and excellent local transport links (Denmark Hill Overground and multiple bus routes). Nearby green spaces and a strong cluster of primary and secondary schools make the house well suited to families seeking space and convenience in an inner-city setting.
Buyers should note the property’s heating is electric with room heaters rather than a gas central system; upgrading heating could improve long-term running costs and comfort. The plot is small and the house sits within a compact mews setting, and council tax is high — factors to weigh against the location and provision of off-street parking via the garage.
Overall this is a well-presented, versatile home for families or investors seeking substantial internal space, period-inspired curb appeal and strong transport and amenity access, with clear scope to personalise or invest in heating and energy upgrades.
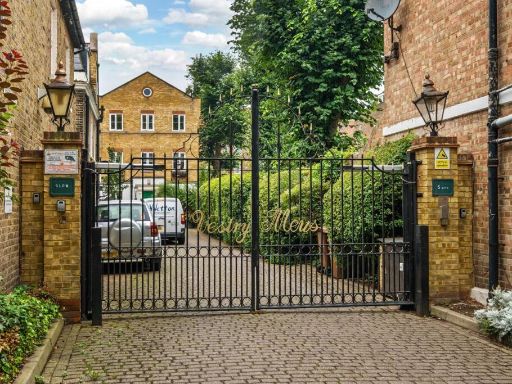 3 bedroom semi-detached house for sale in Vestry Mews, Camberwell, London, SE5 — £900,000 • 3 bed • 2 bath • 1262 ft²
3 bedroom semi-detached house for sale in Vestry Mews, Camberwell, London, SE5 — £900,000 • 3 bed • 2 bath • 1262 ft²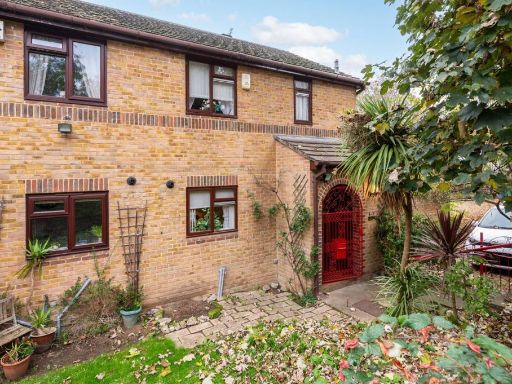 3 bedroom mews property for sale in Graces Mews, Camberwell, London, SE5 — £800,000 • 3 bed • 1 bath • 774 ft²
3 bedroom mews property for sale in Graces Mews, Camberwell, London, SE5 — £800,000 • 3 bed • 1 bath • 774 ft²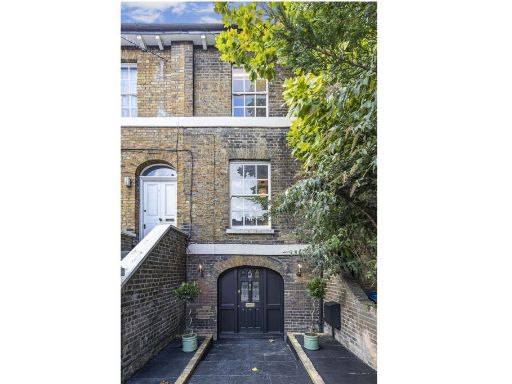 4 bedroom end of terrace house for sale in County Grove, Camberwell, SE5 9LG, SE5 — £950,000 • 4 bed • 1 bath • 1127 ft²
4 bedroom end of terrace house for sale in County Grove, Camberwell, SE5 9LG, SE5 — £950,000 • 4 bed • 1 bath • 1127 ft²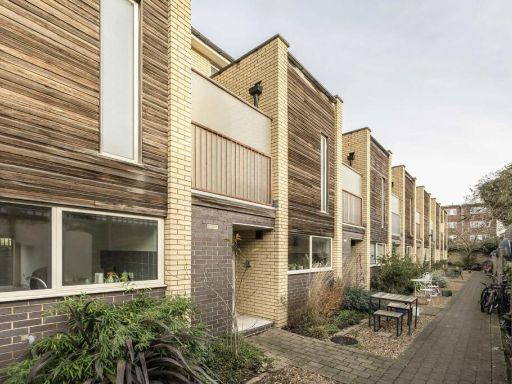 3 bedroom terraced house for sale in Quantock Mews, Peckham, SE15 — £850,000 • 3 bed • 2 bath • 1300 ft²
3 bedroom terraced house for sale in Quantock Mews, Peckham, SE15 — £850,000 • 3 bed • 2 bath • 1300 ft²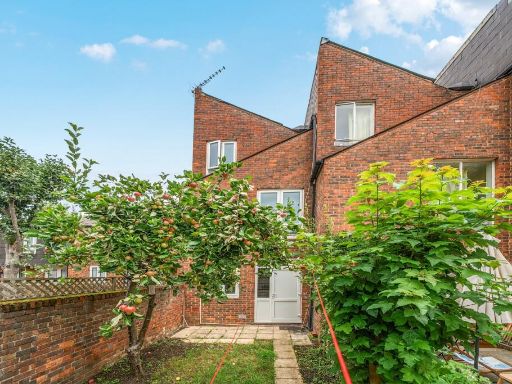 4 bedroom terraced house for sale in Langdale Close, Pelier Street, Walworth, London, SE17 — £700,000 • 4 bed • 1 bath • 1109 ft²
4 bedroom terraced house for sale in Langdale Close, Pelier Street, Walworth, London, SE17 — £700,000 • 4 bed • 1 bath • 1109 ft²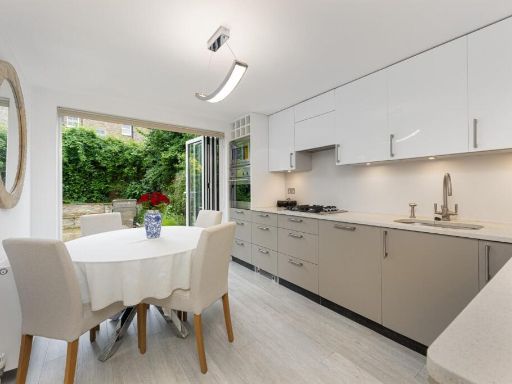 3 bedroom house for sale in Vestry Mews, London, SE5 — £900,000 • 3 bed • 2 bath • 1259 ft²
3 bedroom house for sale in Vestry Mews, London, SE5 — £900,000 • 3 bed • 2 bath • 1259 ft²