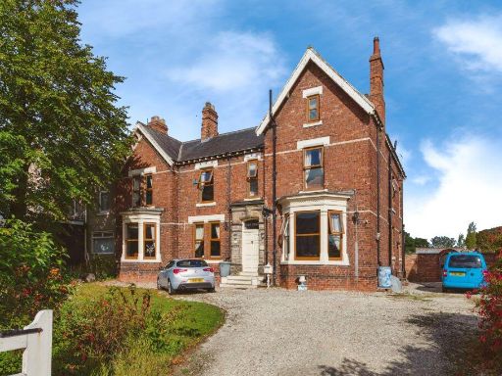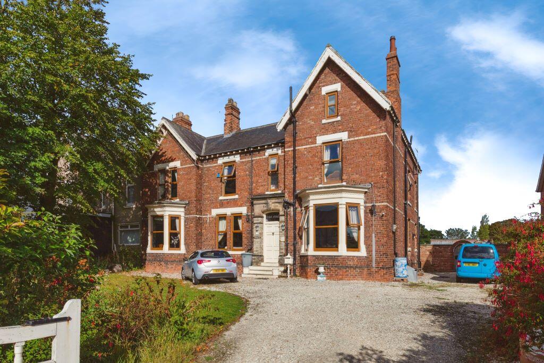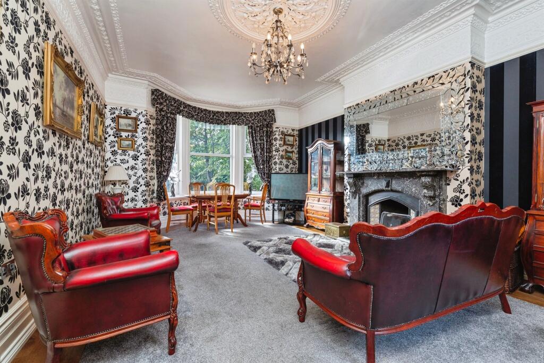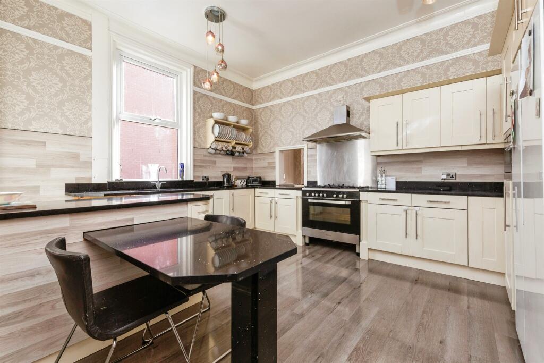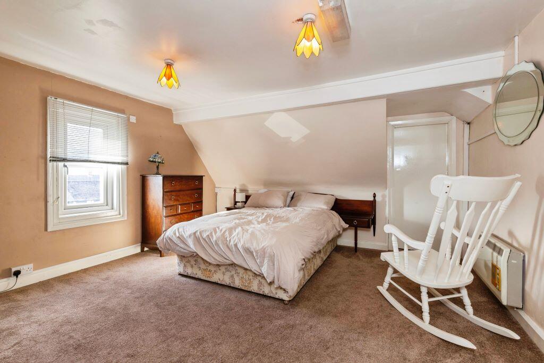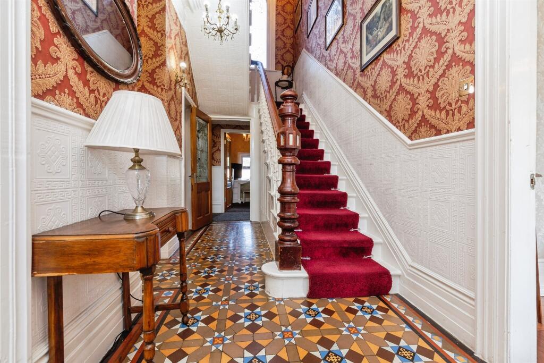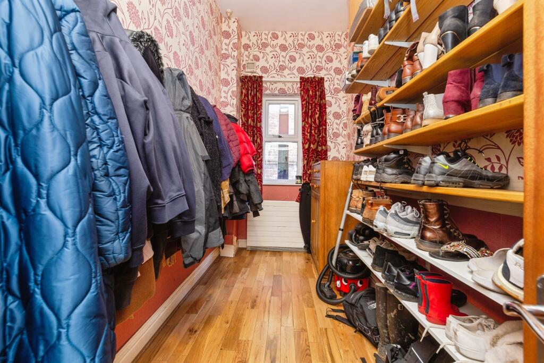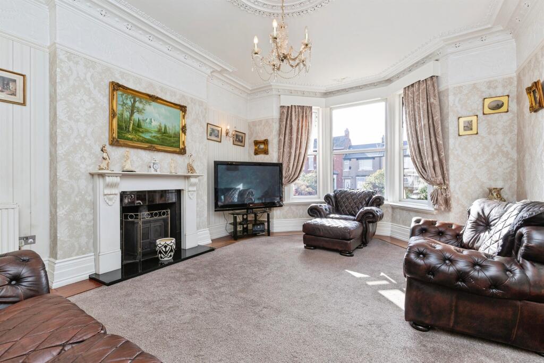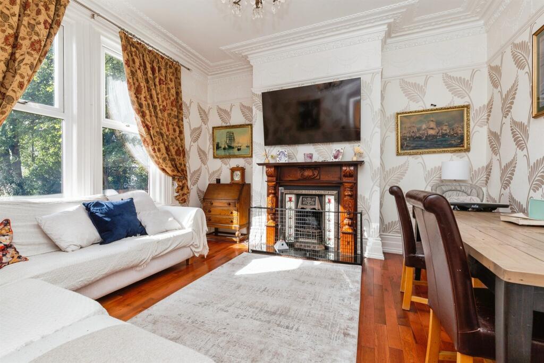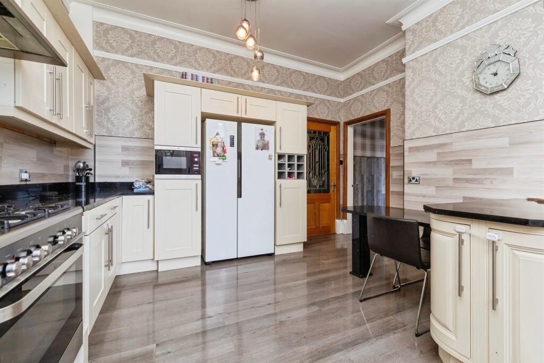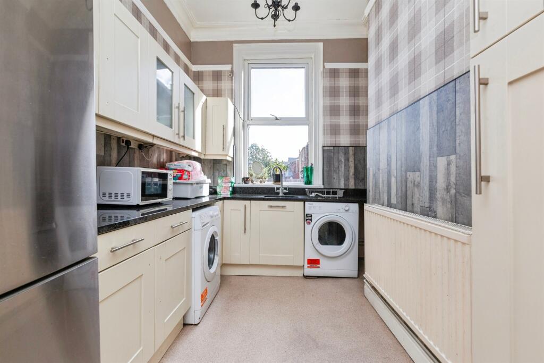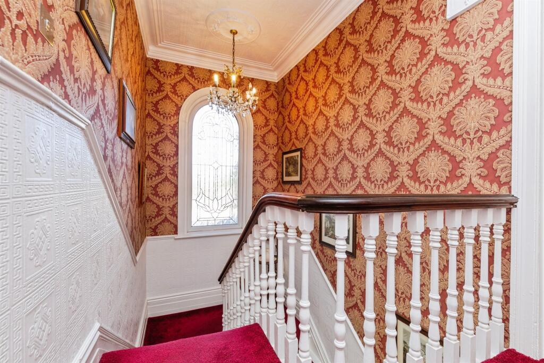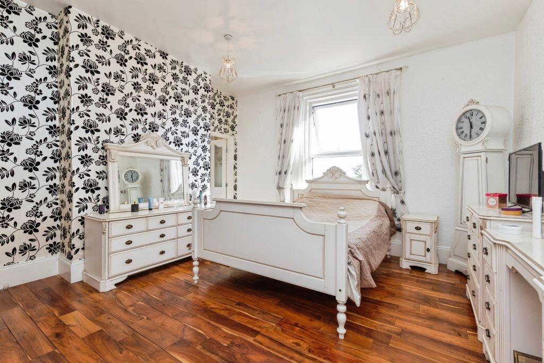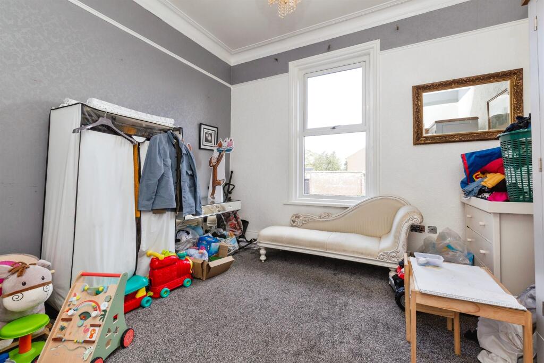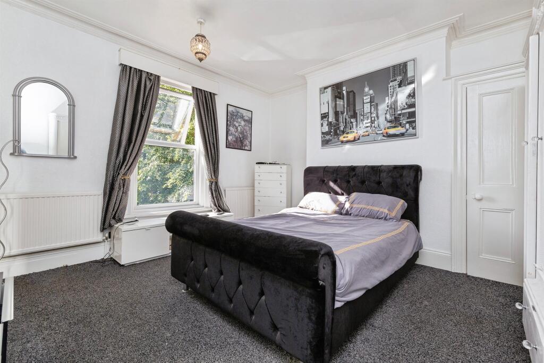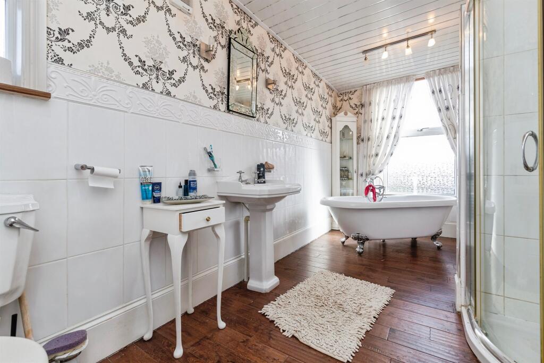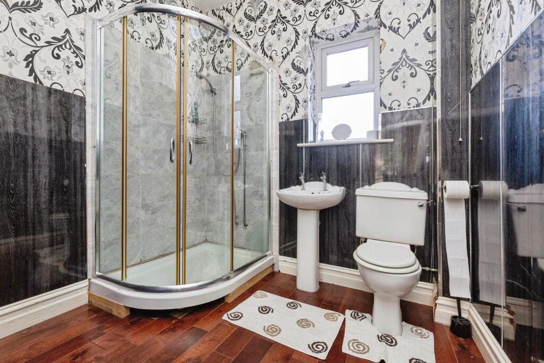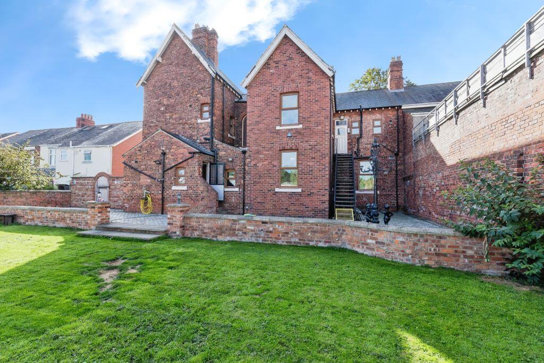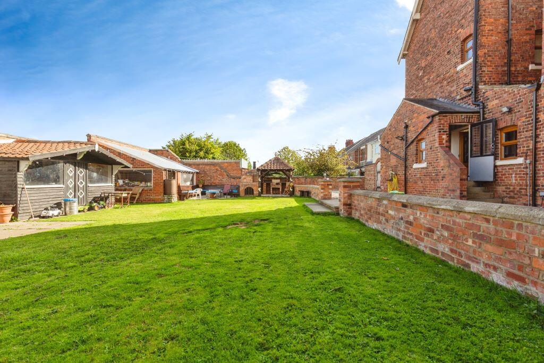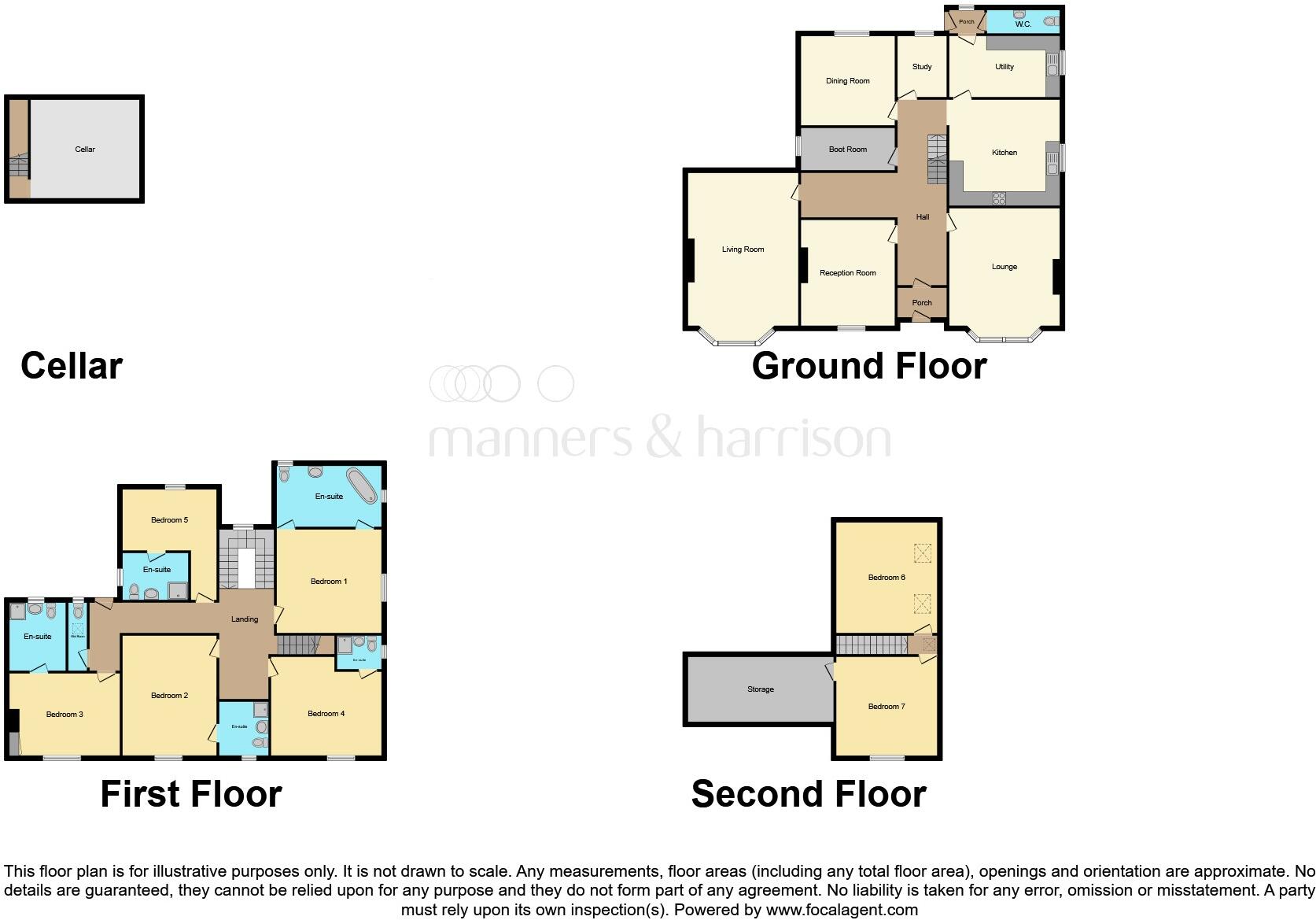Summary - 26 WESTBOURNE ROAD HARTLEPOOL TS25 5RE
7 bed 5 bath Semi-Detached
Versatile period home with large garden and extensive parking, suited to families or investors.
Seven bedrooms, five with en‑suite bathrooms
Large driveway parking for approximately ten vehicles
Period features: high ceilings, bay windows, decorative cornicing
Previously used as a care home — potential for HMO or business use
Solid brick walls likely uninsulated; renovation and insulation needed
Very high local crime and very high area deprivation — affects demand
Freehold, mains gas boiler heating, fast broadband, no flood risk
Services/appliances untested; recommend full building survey and checks
This substantial Victorian semi-detached house occupies a large plot and offers exceptional space across three floors, with seven bedrooms and five en‑suites. Period features — high ceilings, bay windows, cornicing and original tiled entrance — give the house strong character and flexible reception space for family living or alternative uses.
The property has already been adapted for communal living (previously used as a care home) and could suit a large family, multi‑generational household or investors seeking an HMO or commercial conversion, subject to required consents. The wide gravel driveway provides extensive off‑street parking for many vehicles and the rear garden is private and not directly overlooked.
Buyers should note material considerations: the area records very high crime levels and very high deprivation, which will affect demand and insurance costs. The solid brick walls are likely uninsulated (as built), and the property will benefit from upgrading works and a full services check; services and appliances have not been tested. Any change of use or reconversion would require planning and licensing where applicable.
Practical positives include freehold tenure, mains gas central heating with boiler and radiators, fast broadband and no recorded flood risk. The house presents strong scope to reconfigure internal layouts, add modern insulation and finishes, and capture value through sympathetic refurbishment or targeted redevelopment.
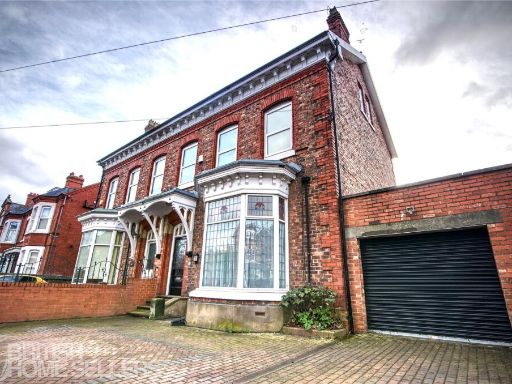 5 bedroom semi-detached house for sale in Hutton Avenue, Hartlepool, Durham, TS26 — £330,000 • 5 bed • 3 bath • 1974 ft²
5 bedroom semi-detached house for sale in Hutton Avenue, Hartlepool, Durham, TS26 — £330,000 • 5 bed • 3 bath • 1974 ft²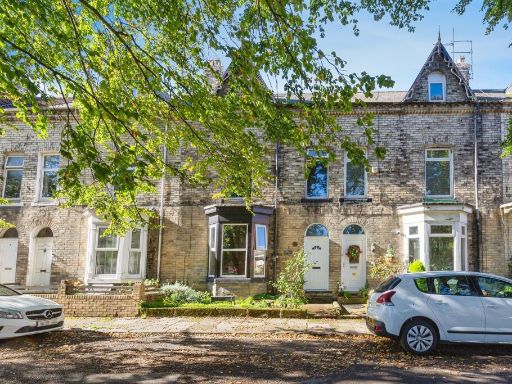 5 bedroom terraced house for sale in Park Square, Hartlepool, TS26 — £190,000 • 5 bed • 2 bath • 1088 ft²
5 bedroom terraced house for sale in Park Square, Hartlepool, TS26 — £190,000 • 5 bed • 2 bath • 1088 ft²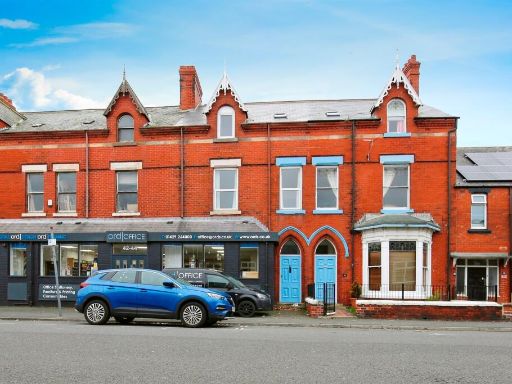 5 bedroom terraced house for sale in Avenue Road, Hartlepool, TS24 — £60,000 • 5 bed • 1 bath • 1852 ft²
5 bedroom terraced house for sale in Avenue Road, Hartlepool, TS24 — £60,000 • 5 bed • 1 bath • 1852 ft²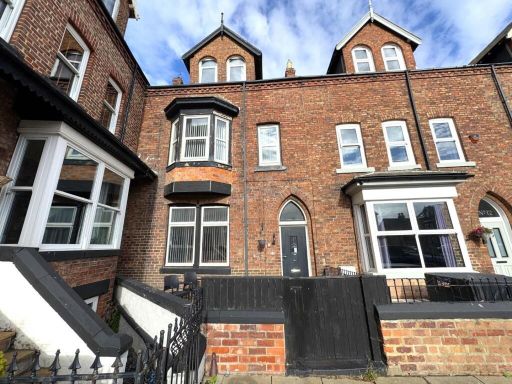 5 bedroom end of terrace house for sale in Beaconsfield Square, Headland, Hartlepool, TS24 — £250,000 • 5 bed • 6 bath • 1998 ft²
5 bedroom end of terrace house for sale in Beaconsfield Square, Headland, Hartlepool, TS24 — £250,000 • 5 bed • 6 bath • 1998 ft²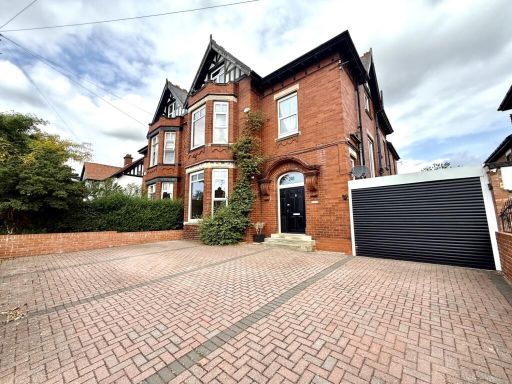 6 bedroom semi-detached house for sale in Park Road, Hartlepool, TS26 — £440,000 • 6 bed • 2 bath • 3208 ft²
6 bedroom semi-detached house for sale in Park Road, Hartlepool, TS26 — £440,000 • 6 bed • 2 bath • 3208 ft²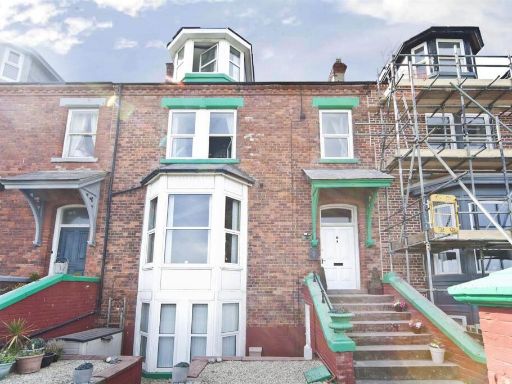 6 bedroom terraced house for sale in Henry Smith Terrace, Hartlepool, TS24 — £235,000 • 6 bed • 2 bath • 1571 ft²
6 bedroom terraced house for sale in Henry Smith Terrace, Hartlepool, TS24 — £235,000 • 6 bed • 2 bath • 1571 ft²



































