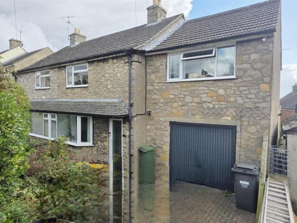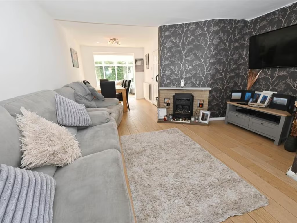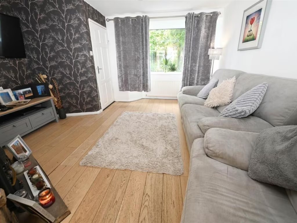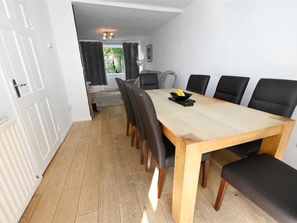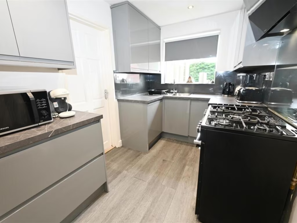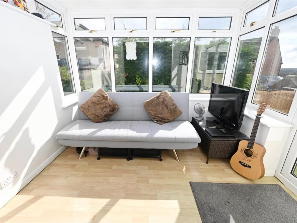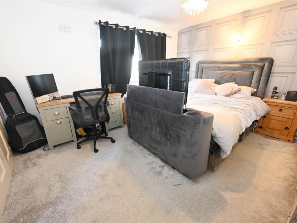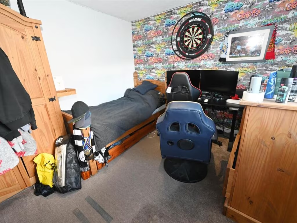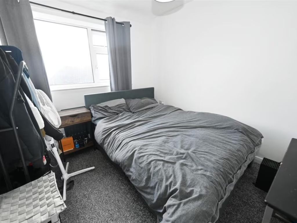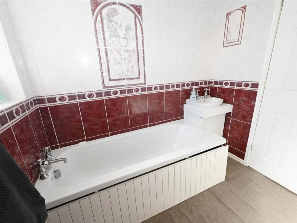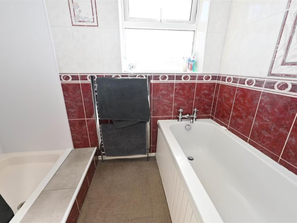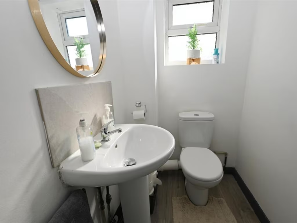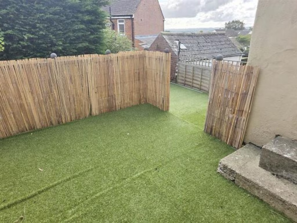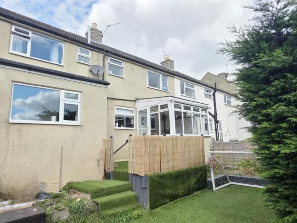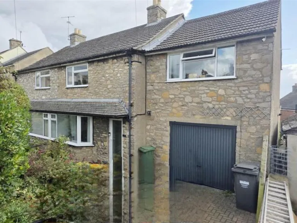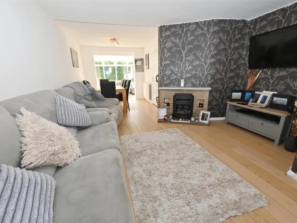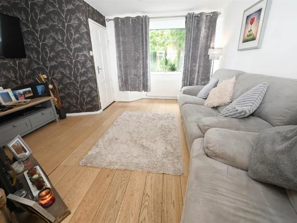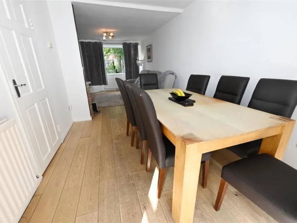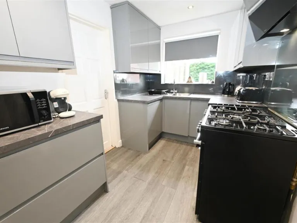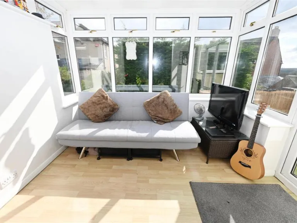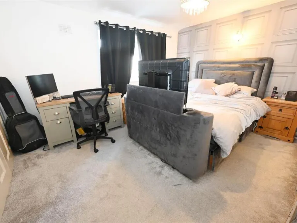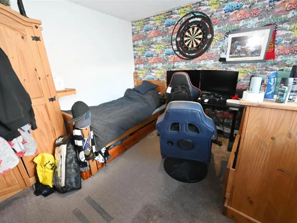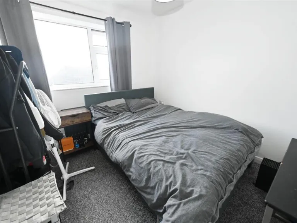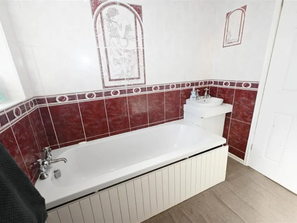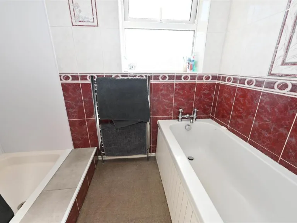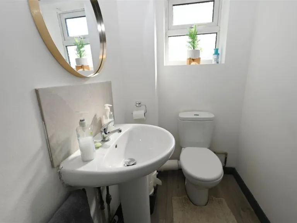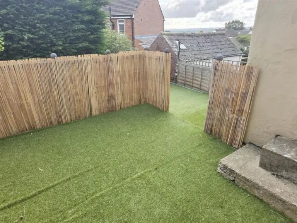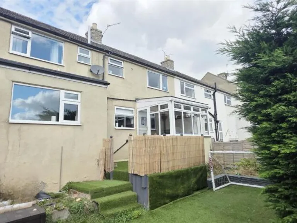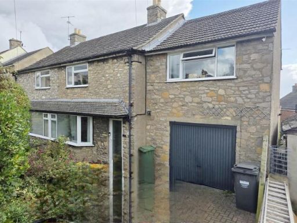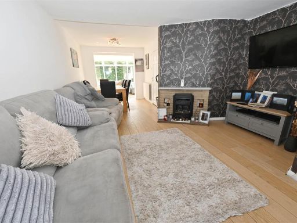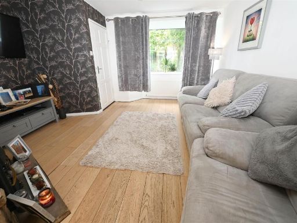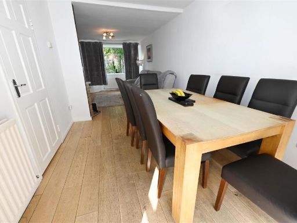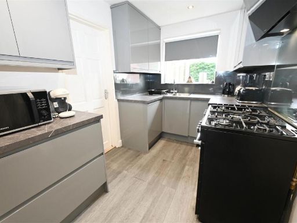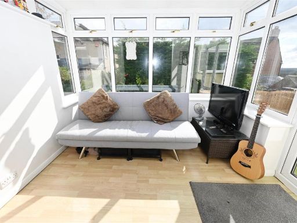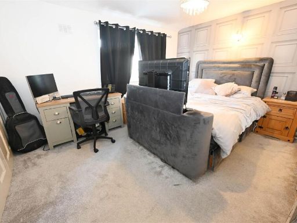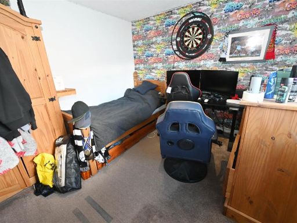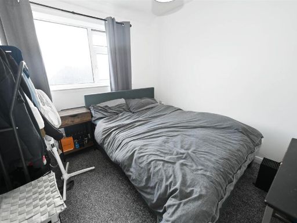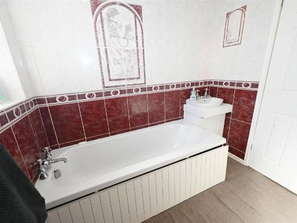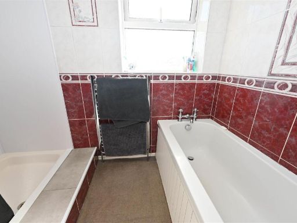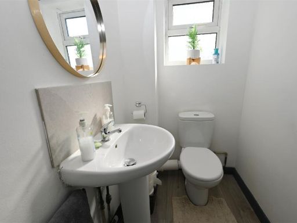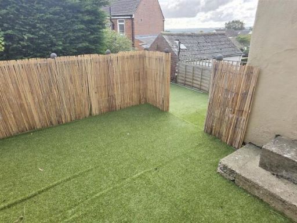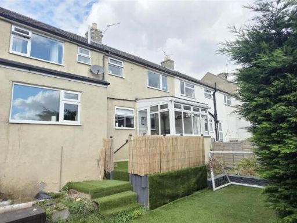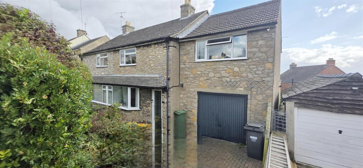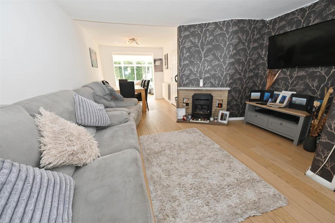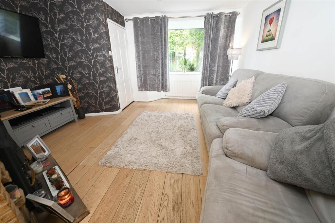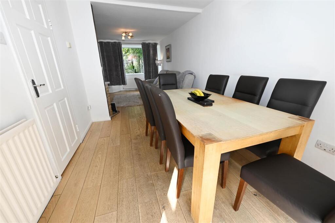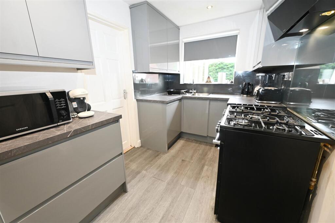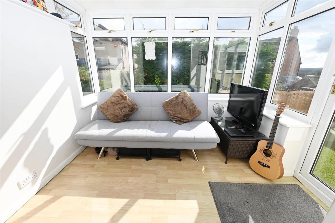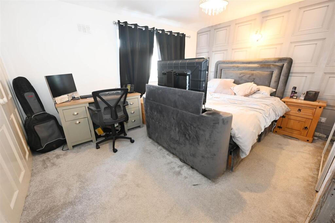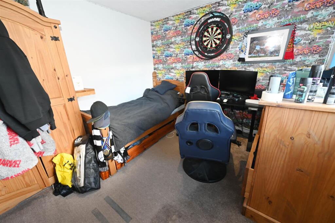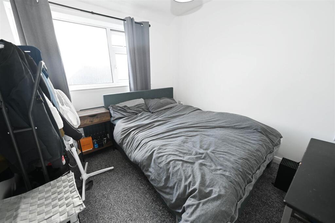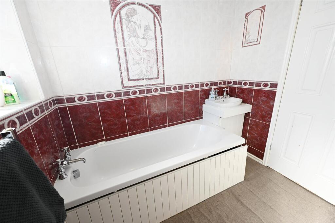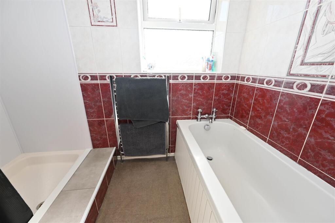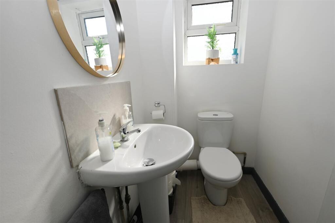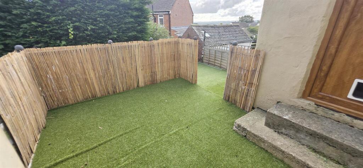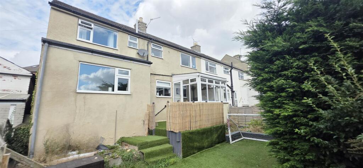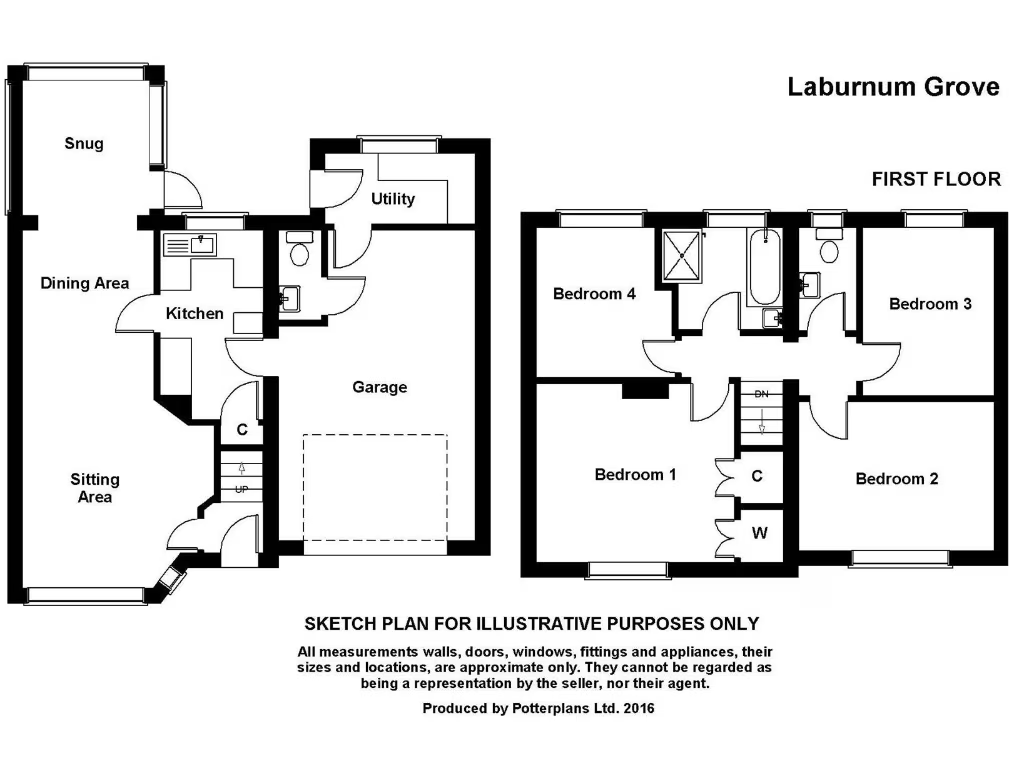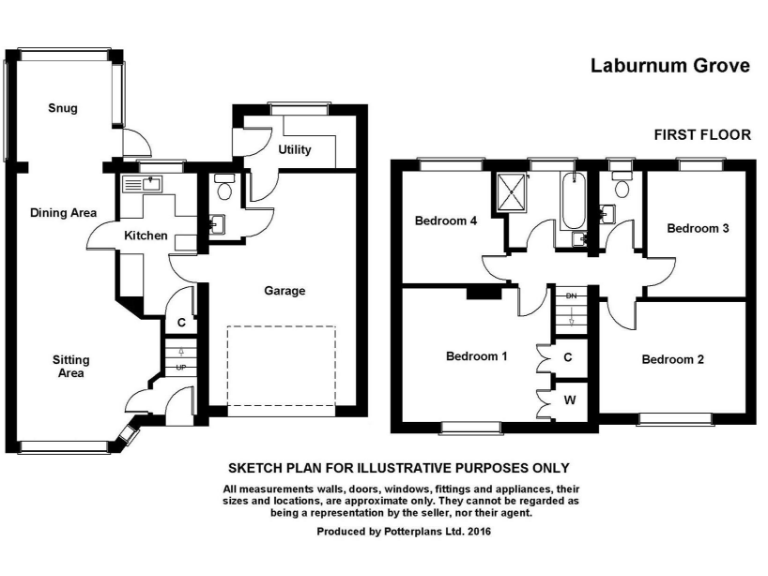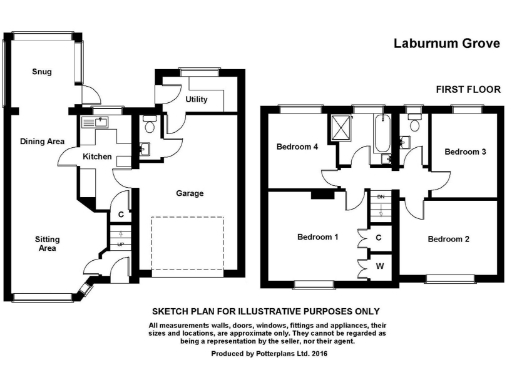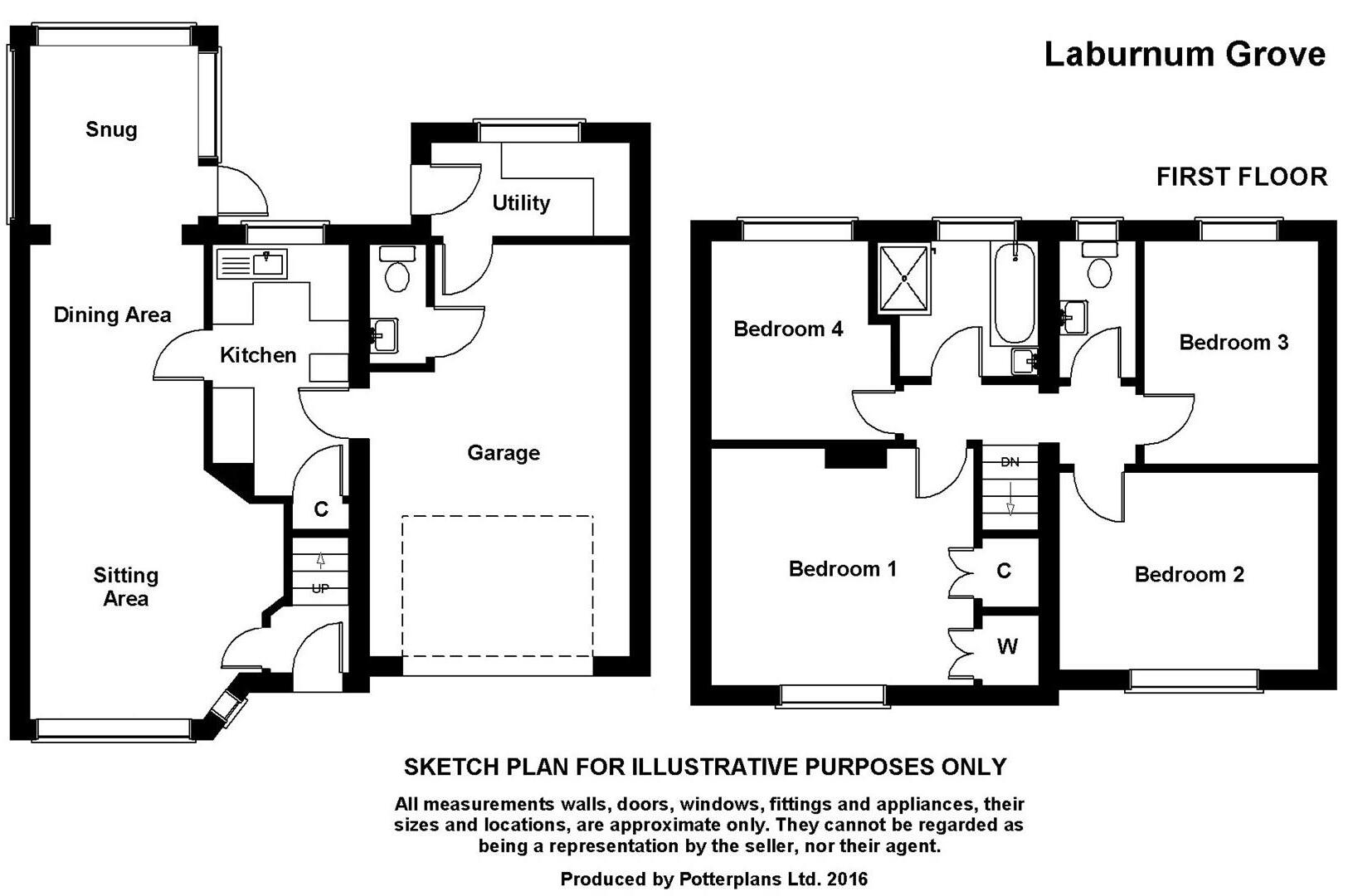Summary - 2 LABURNUM GROVE RICHMOND DL10 5AR
4 bed 1 bath End of Terrace
Flexible living with garage parking and low‑maintenance garden.
Four bedrooms over two floors, suitable for family use
Set on a quiet street in Richmond, this four-bedroom stone semi-detached home combines practical family space with low-maintenance outside areas. The ground floor flows from a bay-front living room through a dining area and conservatory to a fitted kitchen and useful utility, giving flexible daily living and direct garden access. A block‑paved driveway leads to an integral single garage, adding secure parking and useful storage.
Upstairs provides four bedrooms and a family bathroom plus separate WC; built‑in wardrobes in the principal bedroom add storage. The rear tiered garden is finished with astroturf and sleeper beds for easy upkeep, while modern touches such as wood-effect flooring and contemporary kitchen units reduce immediate decorating needs.
Buyers should note practical drawbacks: the house is modest in overall size (approximately 1,055 sq ft) and has a single bathroom for four bedrooms. The property dates from the 1950–66 era with assumed no wall insulation and double glazing installed before 2002, so further energy upgrades may be desirable. Internal modernisation could unlock further value for growing families or investors.
This freehold home sits in a very low-crime, well-connected small‑town area with excellent mobile signal and fast broadband — attractive for families needing good local amenities and schools. For buyers seeking comfortable, adaptable accommodation with parking and a low‑maintenance garden, this property offers a solid, central Richmond option with scope to personalise and improve.
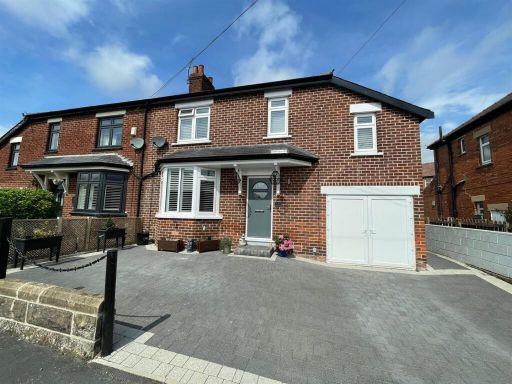 4 bedroom semi-detached house for sale in Neville Walk, Richmond, DL10 — £315,000 • 4 bed • 1 bath • 966 ft²
4 bedroom semi-detached house for sale in Neville Walk, Richmond, DL10 — £315,000 • 4 bed • 1 bath • 966 ft²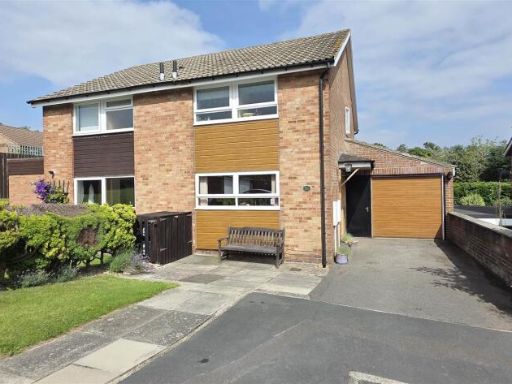 3 bedroom semi-detached house for sale in Ronaldshay Drive, Richmond, DL10 — £269,950 • 3 bed • 1 bath • 850 ft²
3 bedroom semi-detached house for sale in Ronaldshay Drive, Richmond, DL10 — £269,950 • 3 bed • 1 bath • 850 ft²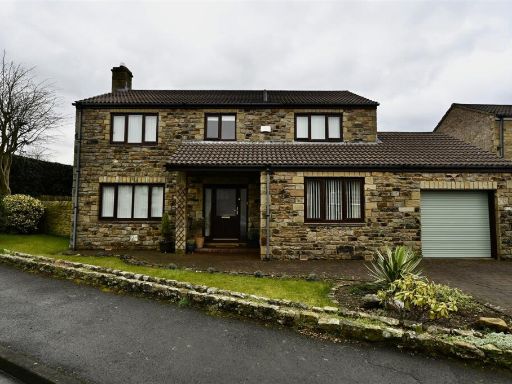 4 bedroom detached house for sale in St Nicholas Drive, Richmond, DL10 — £445,000 • 4 bed • 2 bath • 1464 ft²
4 bedroom detached house for sale in St Nicholas Drive, Richmond, DL10 — £445,000 • 4 bed • 2 bath • 1464 ft²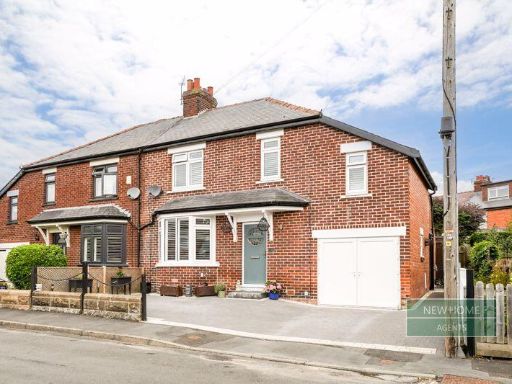 4 bedroom semi-detached house for sale in Neville Walk, Richmond, DL10 5AG, DL10 — £315,000 • 4 bed • 1 bath • 1203 ft²
4 bedroom semi-detached house for sale in Neville Walk, Richmond, DL10 5AG, DL10 — £315,000 • 4 bed • 1 bath • 1203 ft²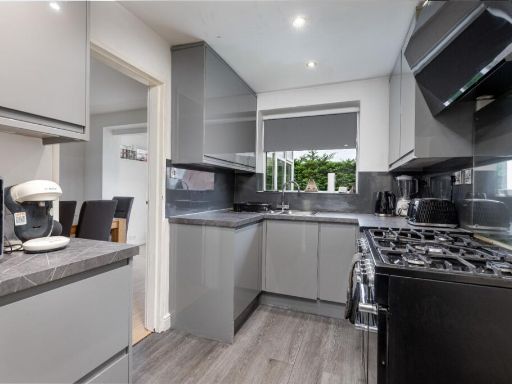 4 bedroom semi-detached house for sale in Laburnum Grove, Richmond, DL10 — £270,000 • 4 bed • 1 bath • 1410 ft²
4 bedroom semi-detached house for sale in Laburnum Grove, Richmond, DL10 — £270,000 • 4 bed • 1 bath • 1410 ft²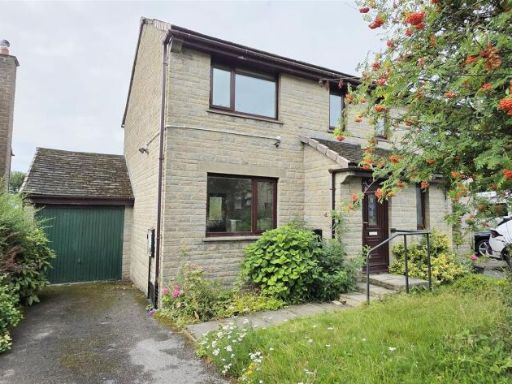 3 bedroom semi-detached house for sale in Gower Road, Richmond, DL10 — £205,000 • 3 bed • 1 bath • 754 ft²
3 bedroom semi-detached house for sale in Gower Road, Richmond, DL10 — £205,000 • 3 bed • 1 bath • 754 ft²