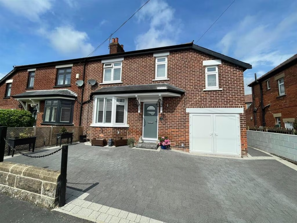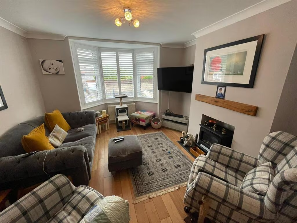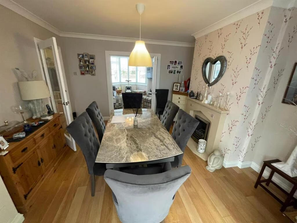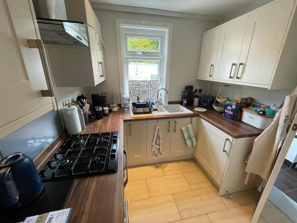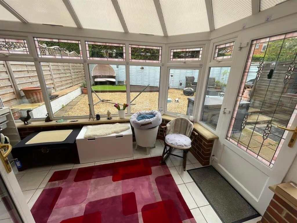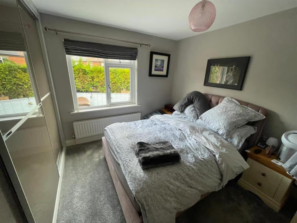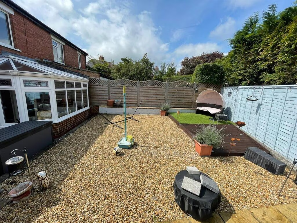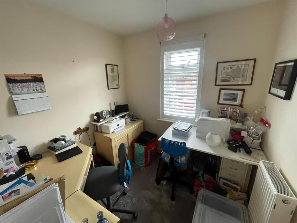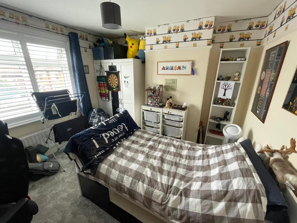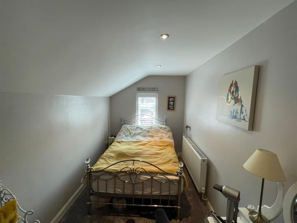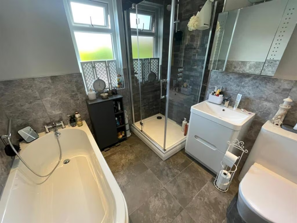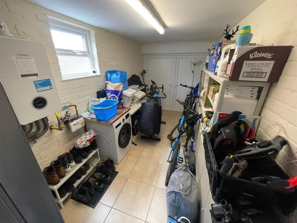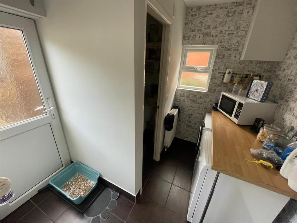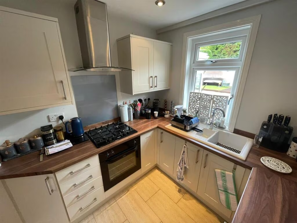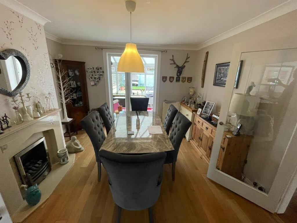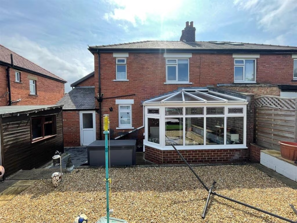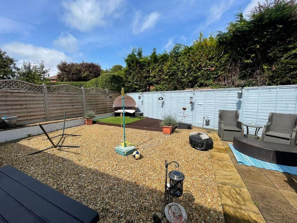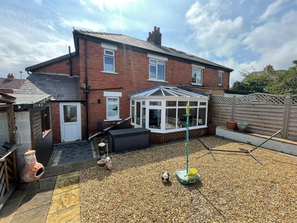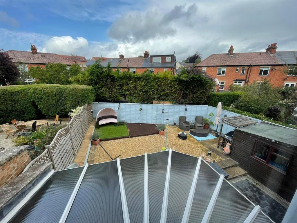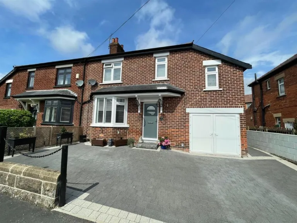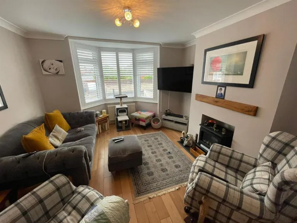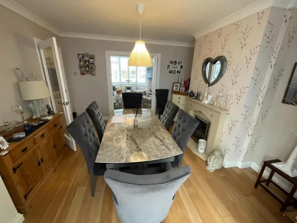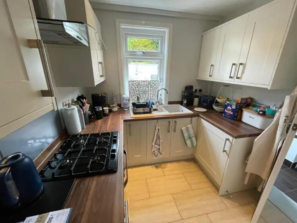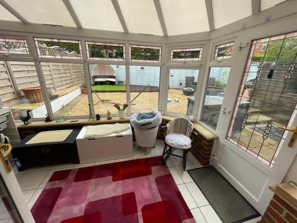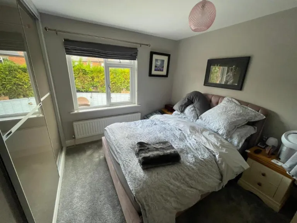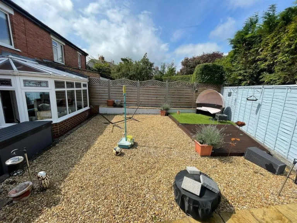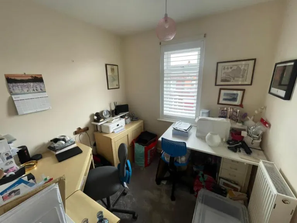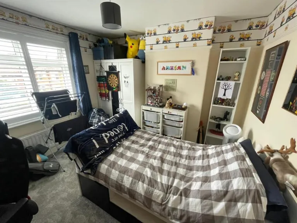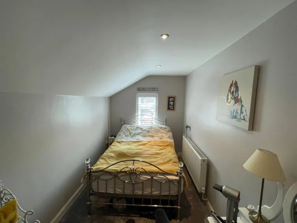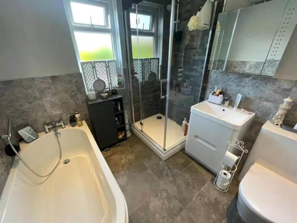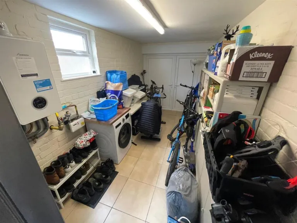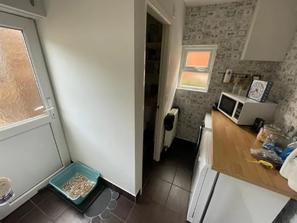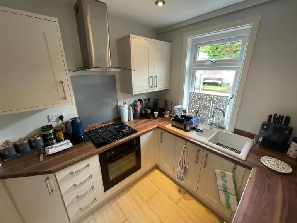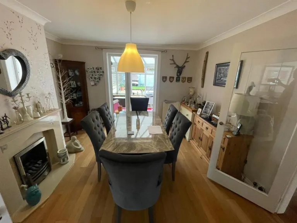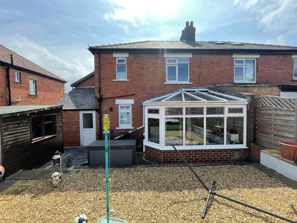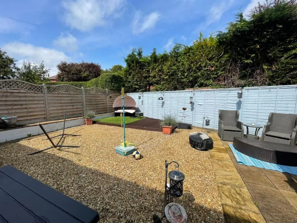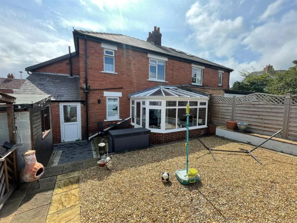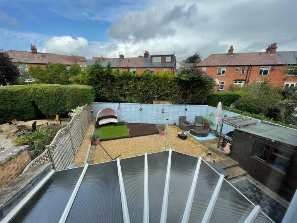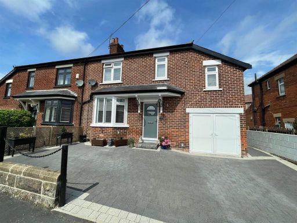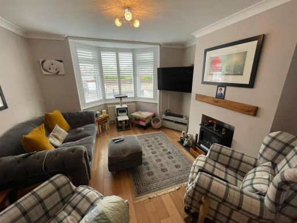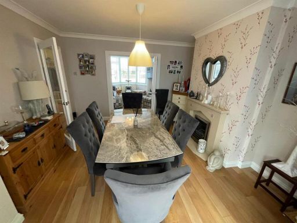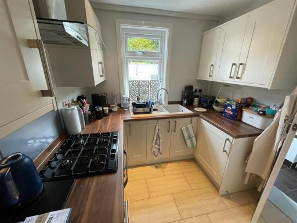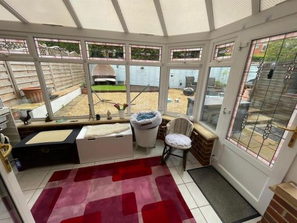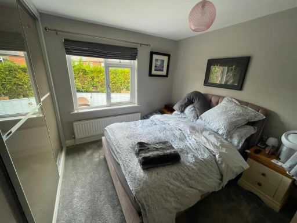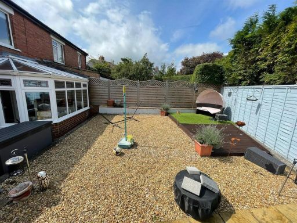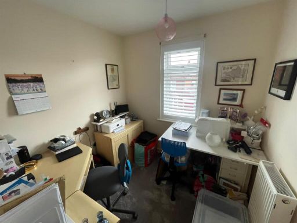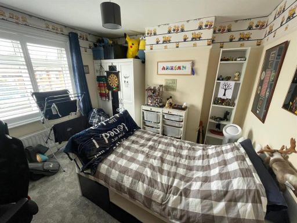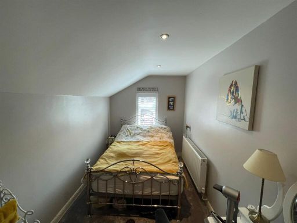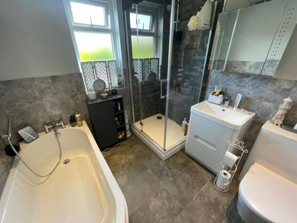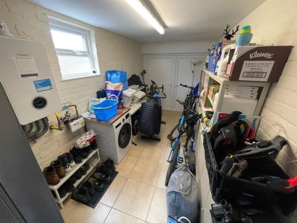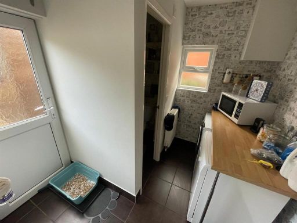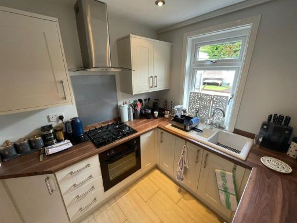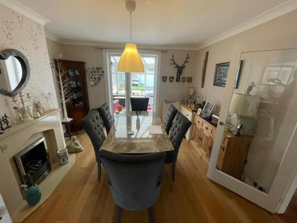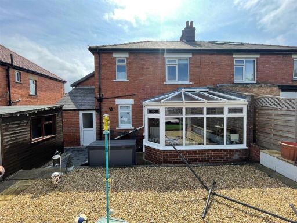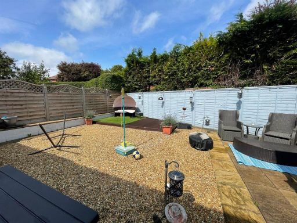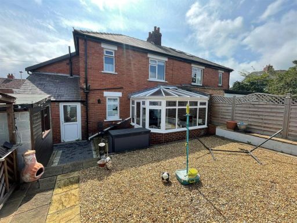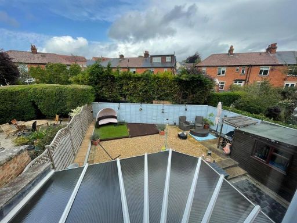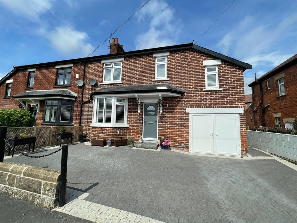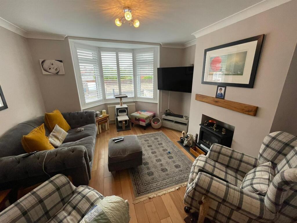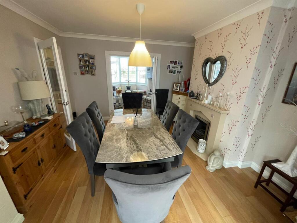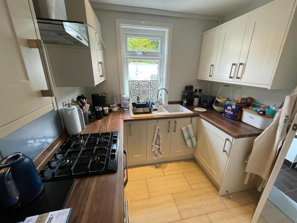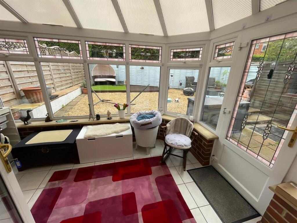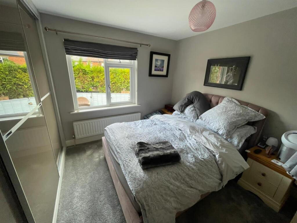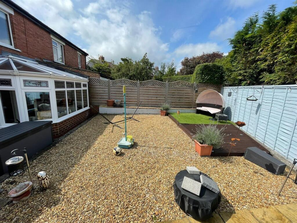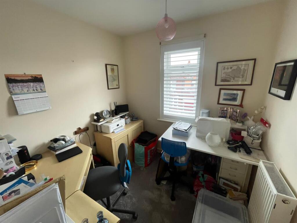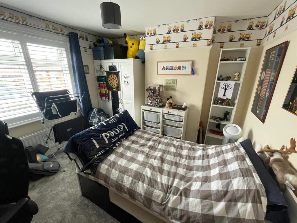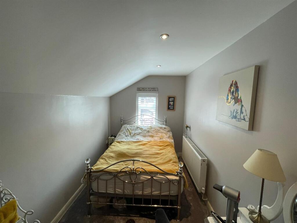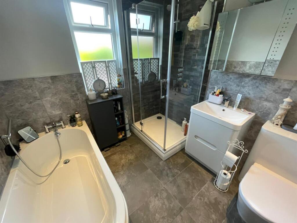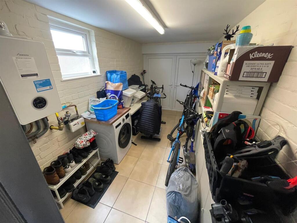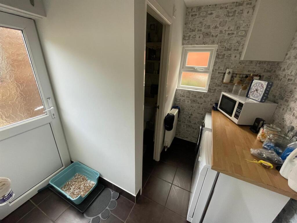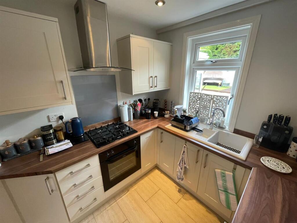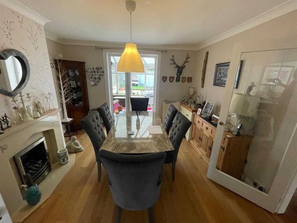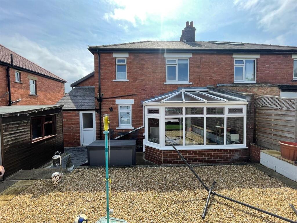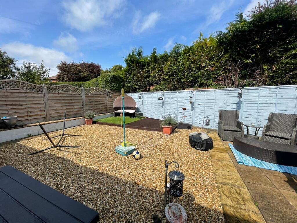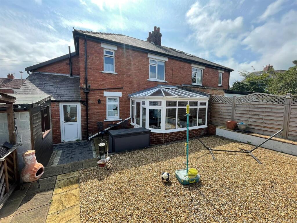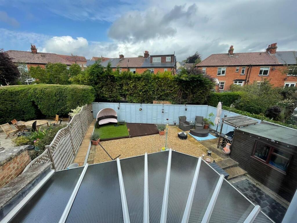Summary - 3 NEVILLE WALK RICHMOND DL10 5AG
4 bed 1 bath Semi-Detached
Well-presented family home with garage and garden near town amenities.
Four bedrooms across a practical family-oriented layout
Set on Neville Walk in Richmond, this 1930s semi offers a comfortable family layout across four bedrooms and well-proportioned reception space. The home benefits from a modern kitchen, a conservatory overlooking the rear garden, and an attached garage plus a large block-paved driveway for several cars.
The property sits on a decent plot with a neatly presented garden and patio, and the interior is presented in neutral tones with wood and laminated floors. Practical features include mains gas boiler with radiators, cavity-filled walls and double glazing (installed before 2002). Broadband and mobile signal are strong, and Richmond’s shops, amenities and good schools are within easy reach.
Buyers should note the house is modest in overall size (approx. 966 sq ft) and has a single family bathroom serving four bedrooms, which may be a consideration for larger families. The double glazing is older and could be updated over time. Otherwise the home is freehold with affordable council tax and occupies a very affluent, low-risk location close to the Yorkshire Dales.
This house will suit a family seeking a well-presented, characterful home with parking and garden space in a popular market town. There is scope to personalise or gently update elements such as windows or bathroom to add value and adapt the layout to modern family needs.
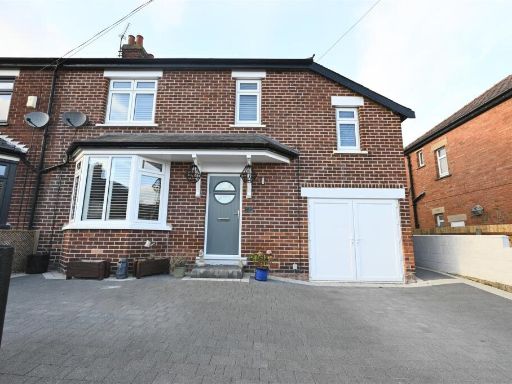 4 bedroom semi-detached house for sale in Neville Walk, Richmond, DL10 — £300,000 • 4 bed • 1 bath • 1195 ft²
4 bedroom semi-detached house for sale in Neville Walk, Richmond, DL10 — £300,000 • 4 bed • 1 bath • 1195 ft²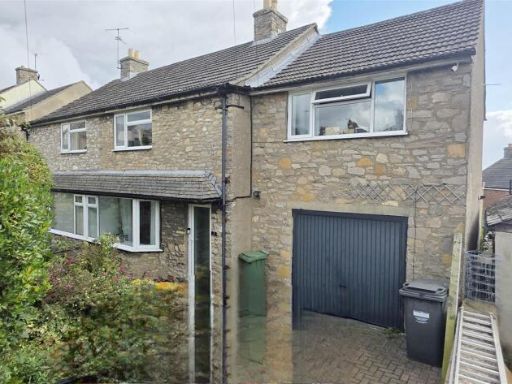 4 bedroom end of terrace house for sale in Laburnum Grove, Richmond, DL10 — £270,000 • 4 bed • 1 bath • 1055 ft²
4 bedroom end of terrace house for sale in Laburnum Grove, Richmond, DL10 — £270,000 • 4 bed • 1 bath • 1055 ft²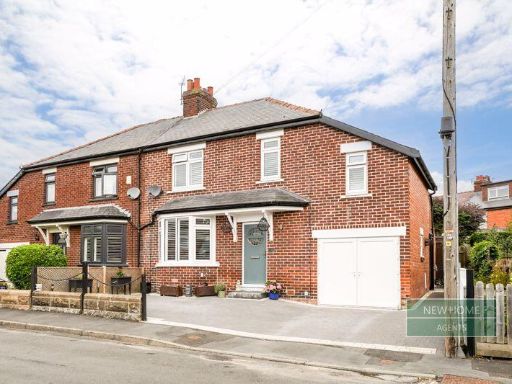 4 bedroom semi-detached house for sale in Neville Walk, Richmond, DL10 5AG, DL10 — £315,000 • 4 bed • 1 bath • 1203 ft²
4 bedroom semi-detached house for sale in Neville Walk, Richmond, DL10 5AG, DL10 — £315,000 • 4 bed • 1 bath • 1203 ft²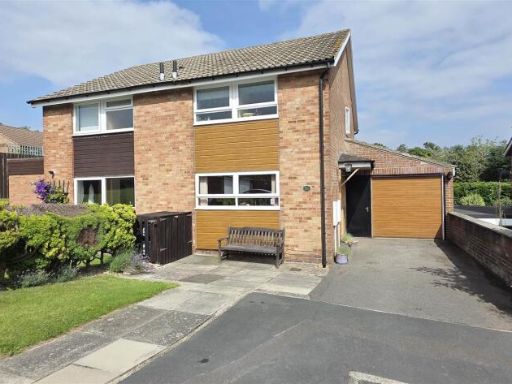 3 bedroom semi-detached house for sale in Ronaldshay Drive, Richmond, DL10 — £269,950 • 3 bed • 1 bath • 850 ft²
3 bedroom semi-detached house for sale in Ronaldshay Drive, Richmond, DL10 — £269,950 • 3 bed • 1 bath • 850 ft²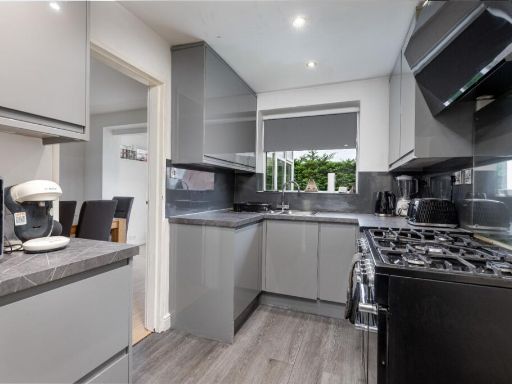 4 bedroom semi-detached house for sale in Laburnum Grove, Richmond, DL10 — £270,000 • 4 bed • 1 bath • 1410 ft²
4 bedroom semi-detached house for sale in Laburnum Grove, Richmond, DL10 — £270,000 • 4 bed • 1 bath • 1410 ft²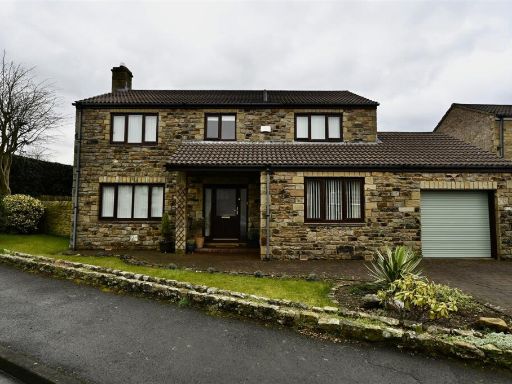 4 bedroom detached house for sale in St Nicholas Drive, Richmond, DL10 — £445,000 • 4 bed • 2 bath • 1464 ft²
4 bedroom detached house for sale in St Nicholas Drive, Richmond, DL10 — £445,000 • 4 bed • 2 bath • 1464 ft²