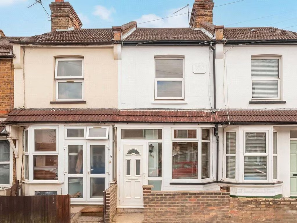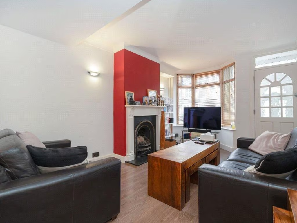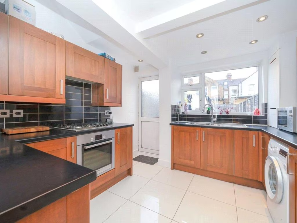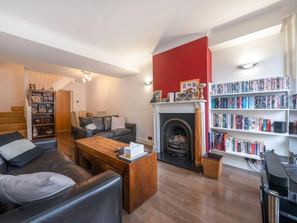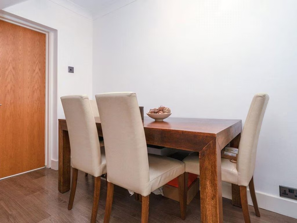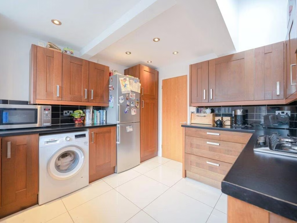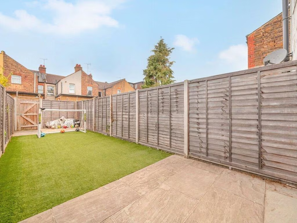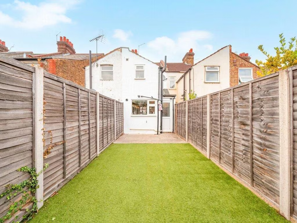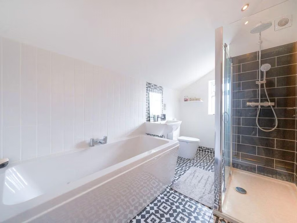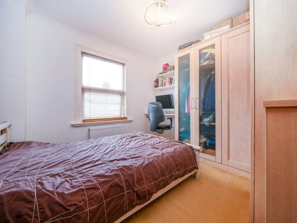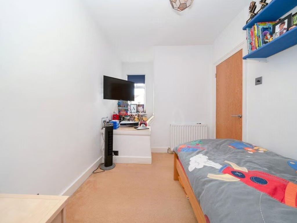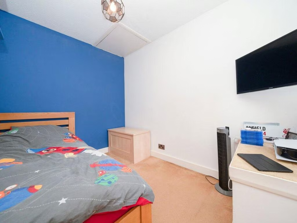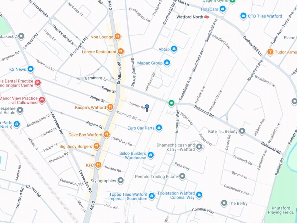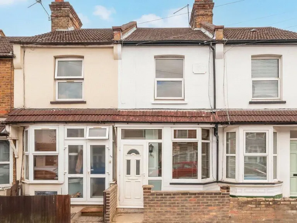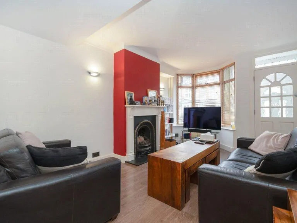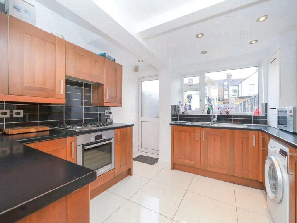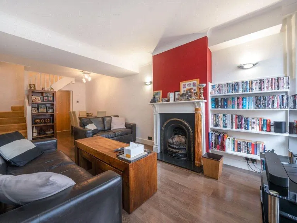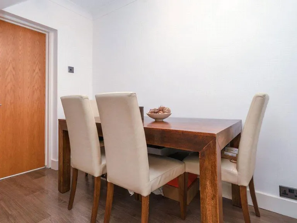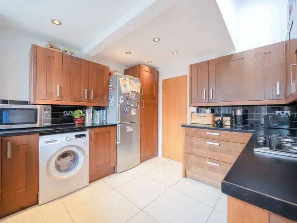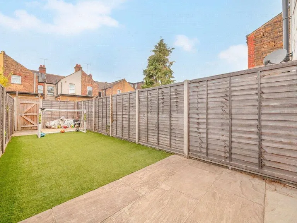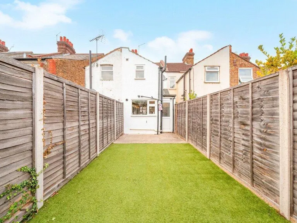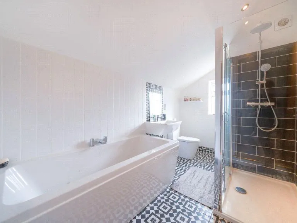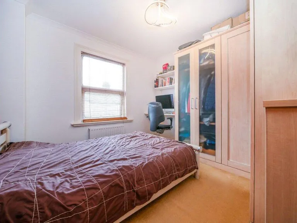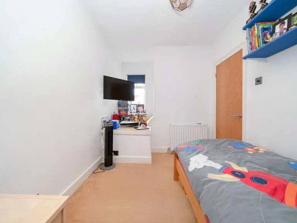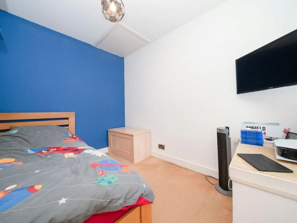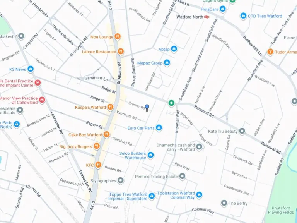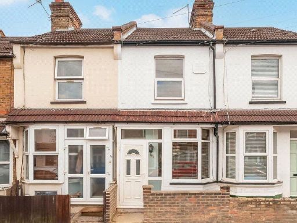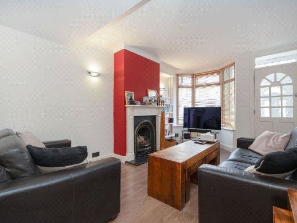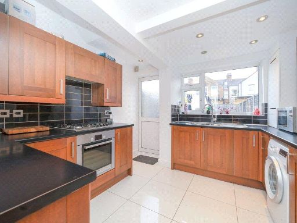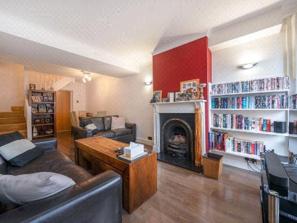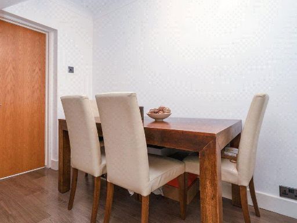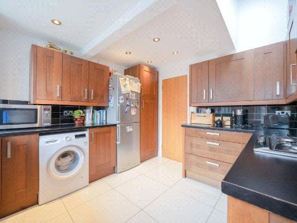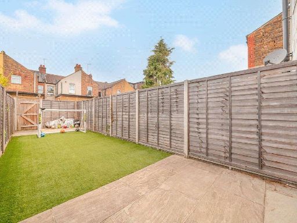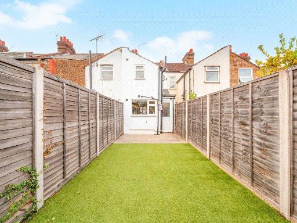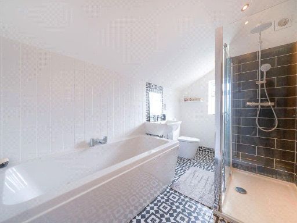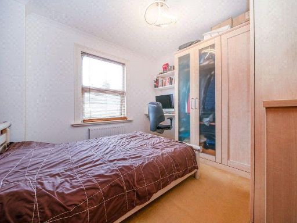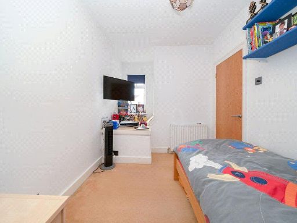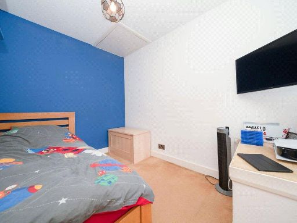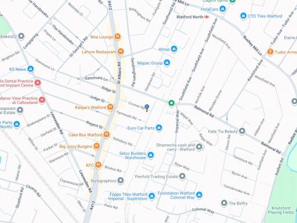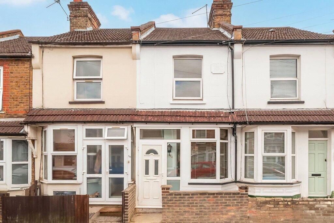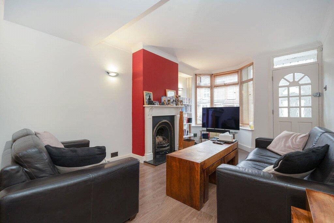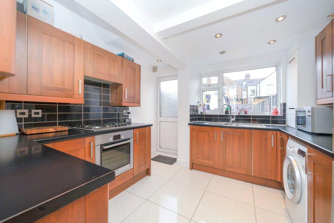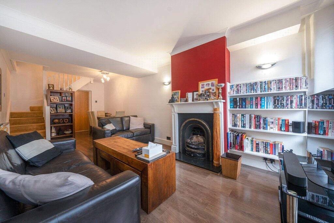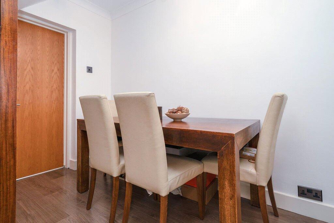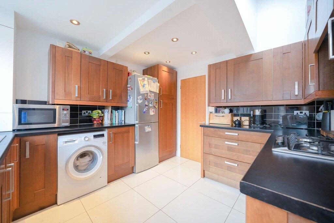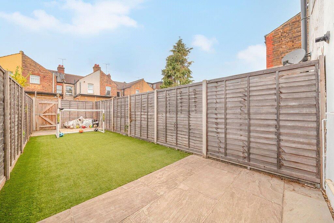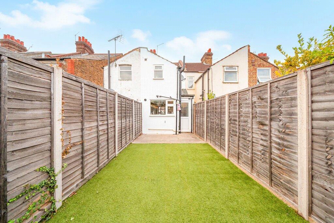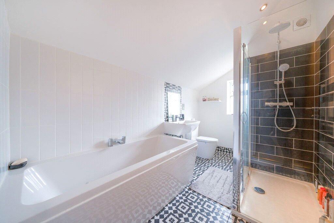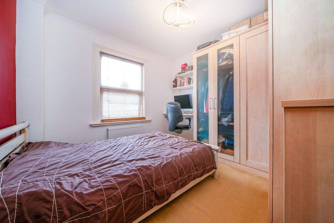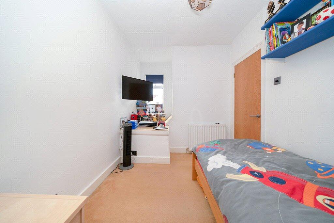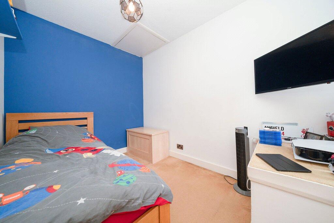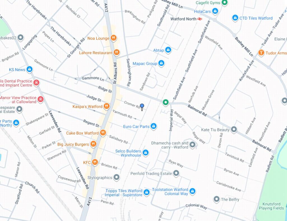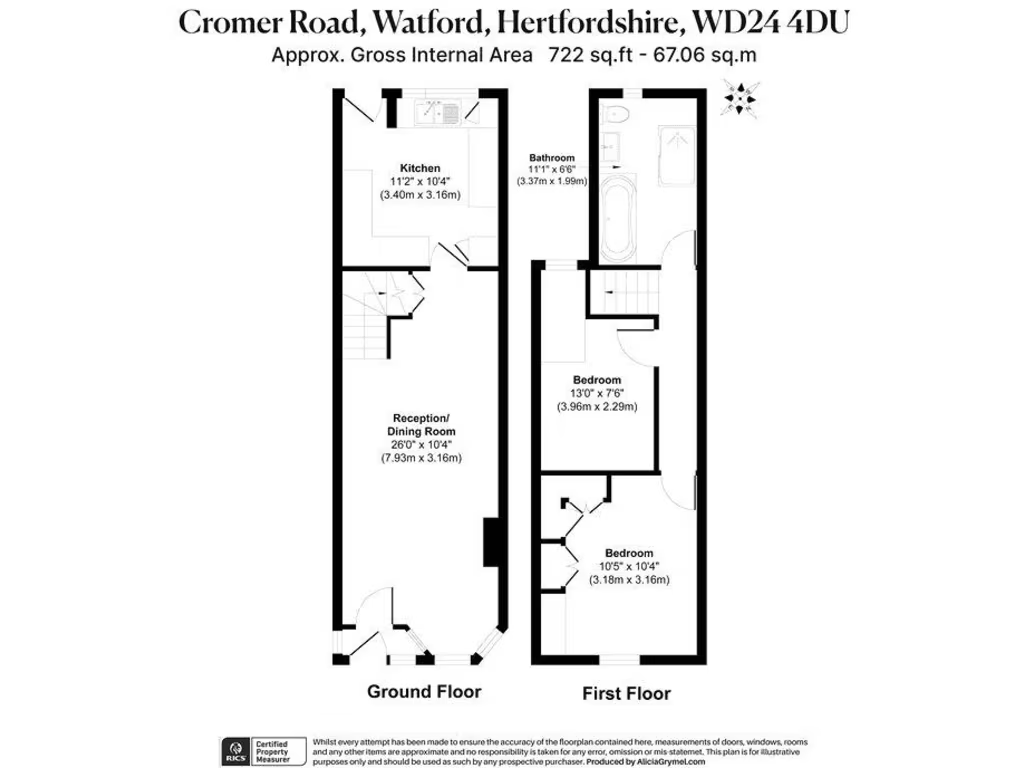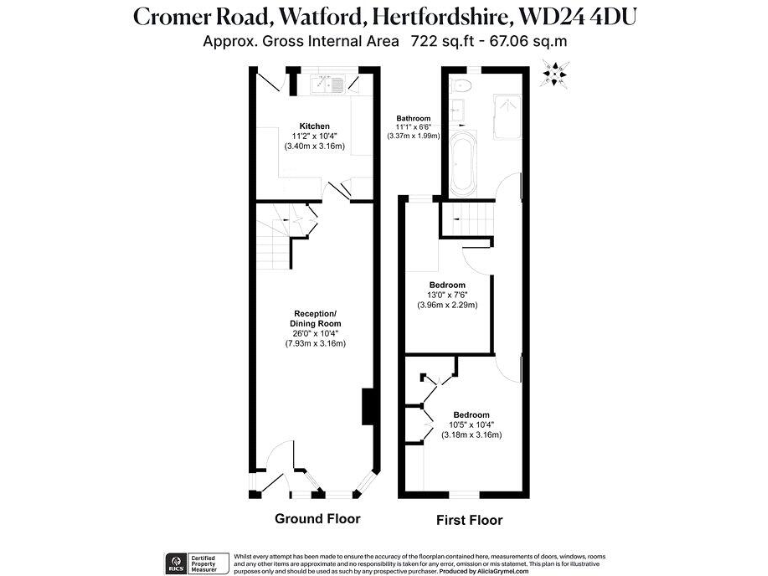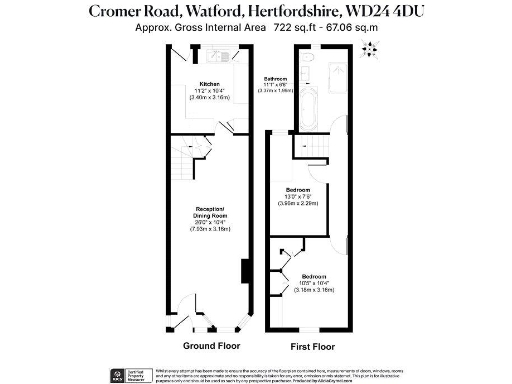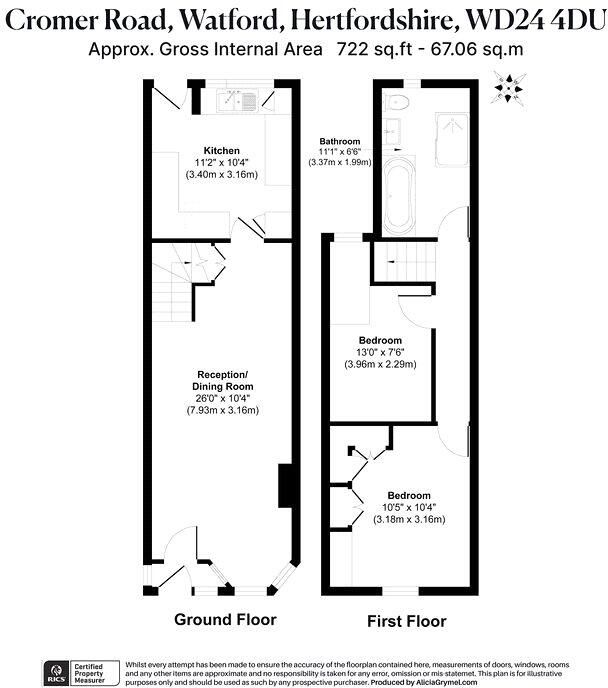Summary - 54 CROMER ROAD WATFORD WD24 4DU
2 bed 1 bath Terraced
Bright full-length living/dining room with feature fireplace
Modern fitted kitchen to the rear, move-in ready
Two well-proportioned bedrooms and family bathroom
Private rear garden — small but usable for entertaining
Approximately 722 sq ft of living space, mid-terrace Victorian build
EPC Rating D; potential need for insulation and energy upgrades
Solid brick walls with likely no cavity insulation to retrofit
Council Tax Band C (approx. £2,083 pa); small plot, needs some modernisation
This Victorian mid-terrace blends period character with practical modern updates, set within easy walking distance of Watford Junction. The ground floor offers a long, bright living/dining room with a feature fireplace leading to a contemporary fitted kitchen — a comfortable layout for everyday family life or for first-time buyers looking to move straight in.
Upstairs provides two well-proportioned bedrooms and a family bathroom across approximately 722 sq ft. A private rear garden adds outdoor space for children, pets or simple entertaining. Fast rail services (around 18 minutes to London Euston) and close proximity to Cassiobury Park, Harlequin shopping and multiple top-rated schools make this a convenient commuter-family location.
Practical considerations: the property sits in Council Tax Band C and has an EPC rating of D. The solid brick construction likely lacks insulated cavity walls, so buyers should budget for energy-efficiency improvements. The plot is small and the house will benefit from general modernization in places to fully realise its potential.
Overall, this freehold terrace offers a well-located, characterful home with scope to improve energy performance and add value. It suits first-time buyers or young families prioritising schools, transport links and nearby amenities, and investors seeking a steady-let potential in a strong commuter belt.
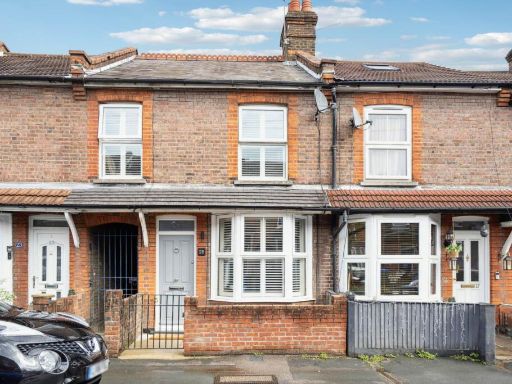 2 bedroom terraced house for sale in Cromer Road, North Watford, WD24 — £450,000 • 2 bed • 2 bath • 850 ft²
2 bedroom terraced house for sale in Cromer Road, North Watford, WD24 — £450,000 • 2 bed • 2 bath • 850 ft²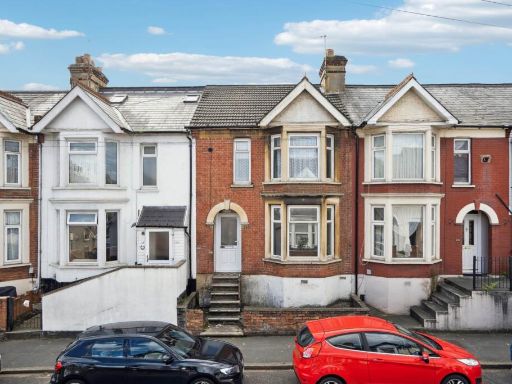 2 bedroom terraced house for sale in Balmoral Road, North Watford, WD24 — £425,000 • 2 bed • 1 bath • 990 ft²
2 bedroom terraced house for sale in Balmoral Road, North Watford, WD24 — £425,000 • 2 bed • 1 bath • 990 ft²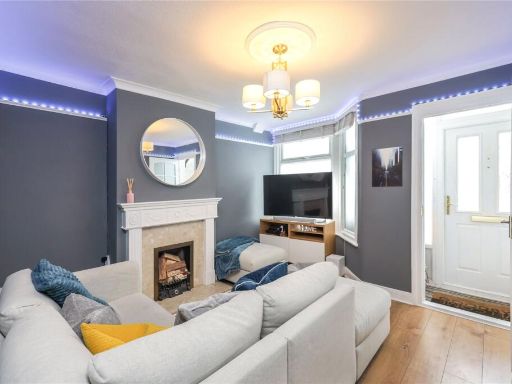 2 bedroom terraced house for sale in Salisbury Road, Watford, Hertfordshire, WD24 — £450,000 • 2 bed • 2 bath • 905 ft²
2 bedroom terraced house for sale in Salisbury Road, Watford, Hertfordshire, WD24 — £450,000 • 2 bed • 2 bath • 905 ft²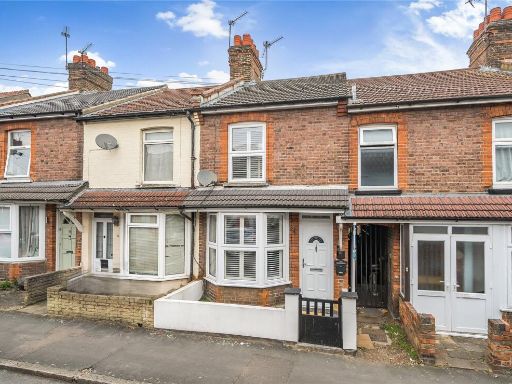 2 bedroom terraced house for sale in Cromer Road, Watford, Hertfordshire, WD24 — £425,000 • 2 bed • 1 bath • 841 ft²
2 bedroom terraced house for sale in Cromer Road, Watford, Hertfordshire, WD24 — £425,000 • 2 bed • 1 bath • 841 ft² 3 bedroom terraced house for sale in Bruce Grove, Watford WD24 4DZ, WD24 — £520,000 • 3 bed • 2 bath • 1068 ft²
3 bedroom terraced house for sale in Bruce Grove, Watford WD24 4DZ, WD24 — £520,000 • 3 bed • 2 bath • 1068 ft²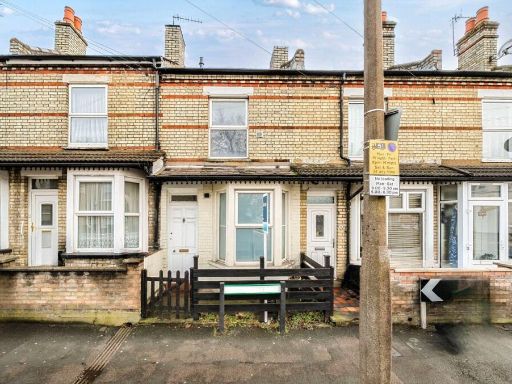 2 bedroom terraced house for sale in Watford, Hertfordshire, WD18 — £375,000 • 2 bed • 1 bath • 683 ft²
2 bedroom terraced house for sale in Watford, Hertfordshire, WD18 — £375,000 • 2 bed • 1 bath • 683 ft²