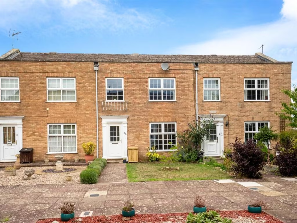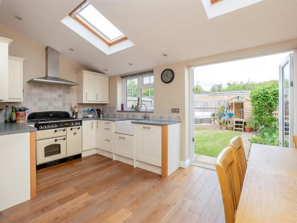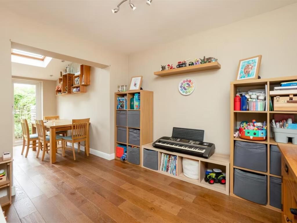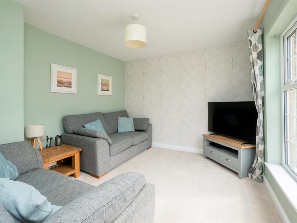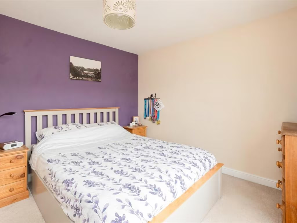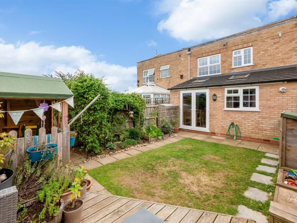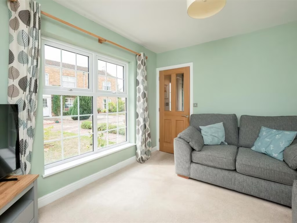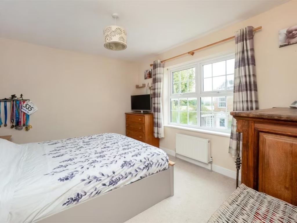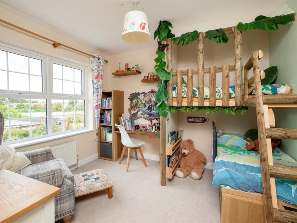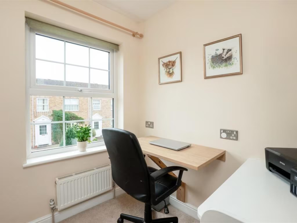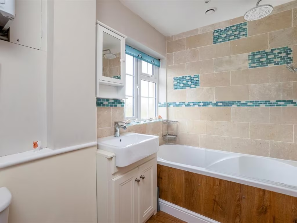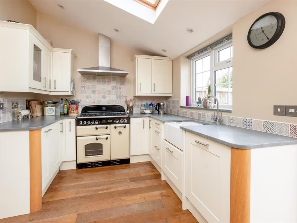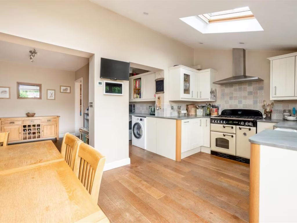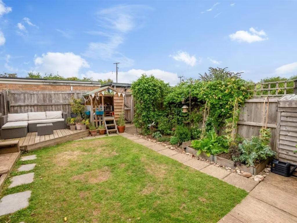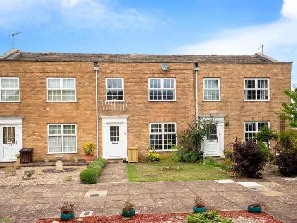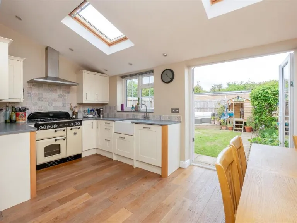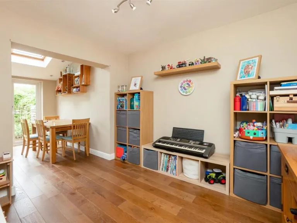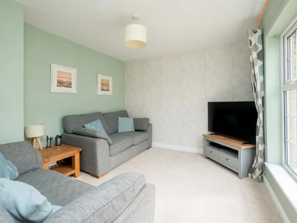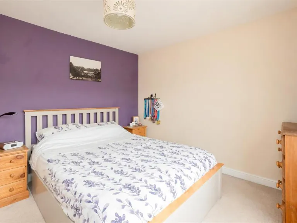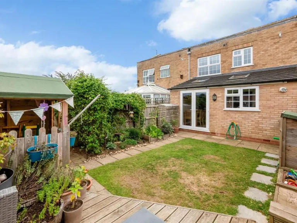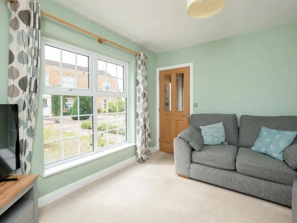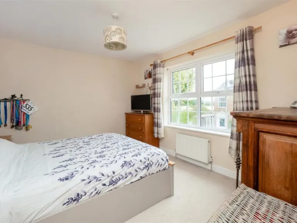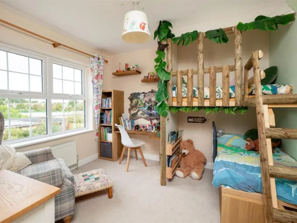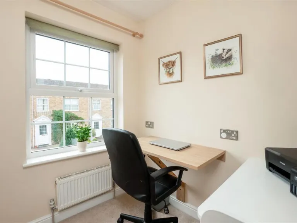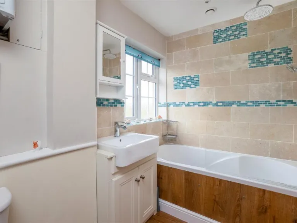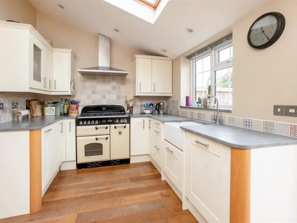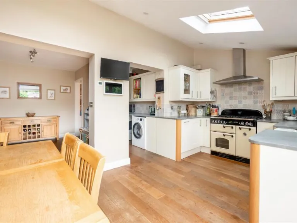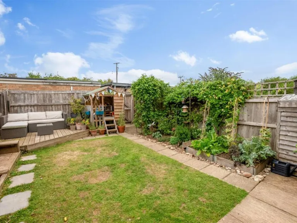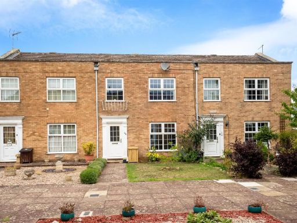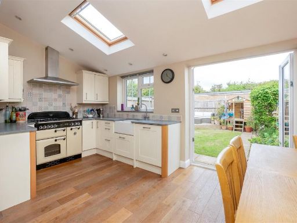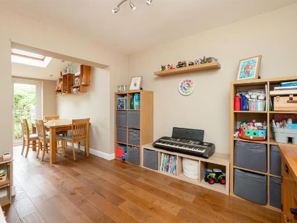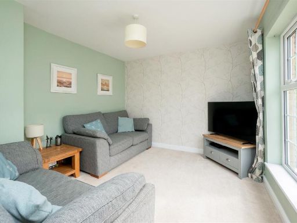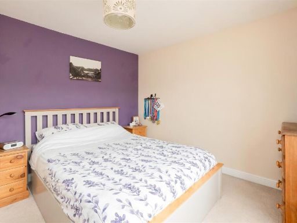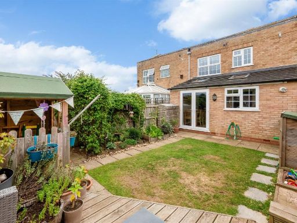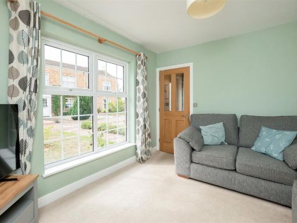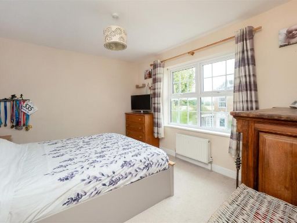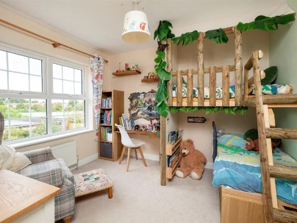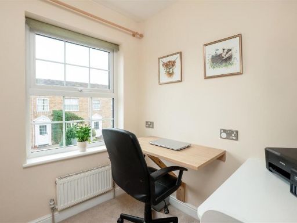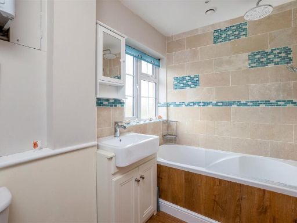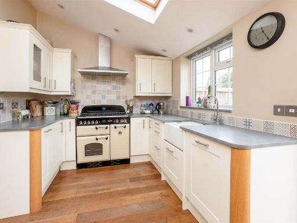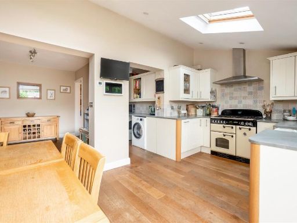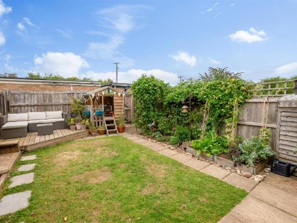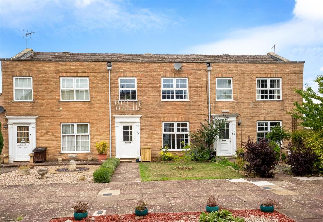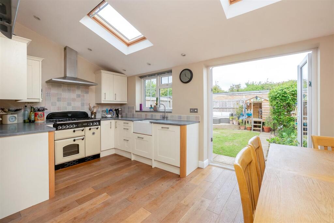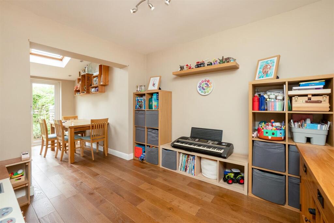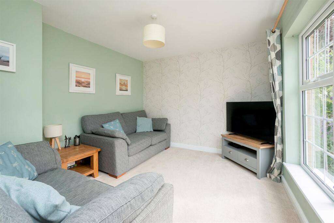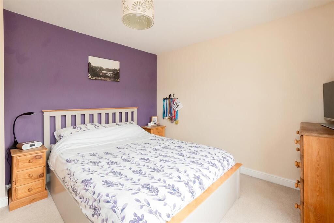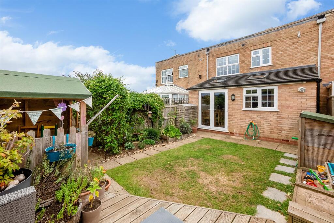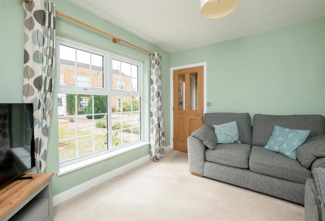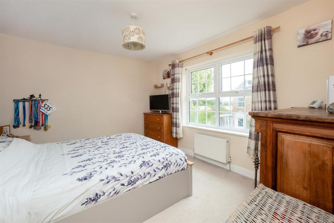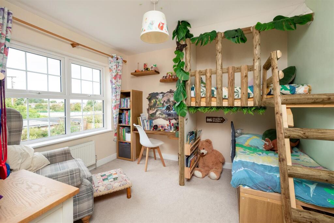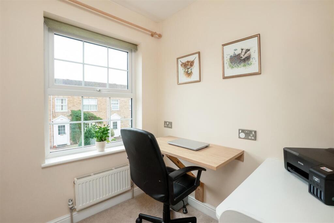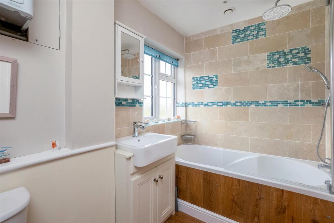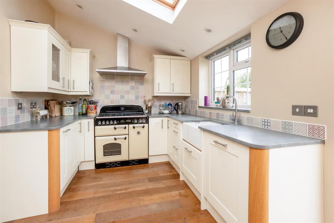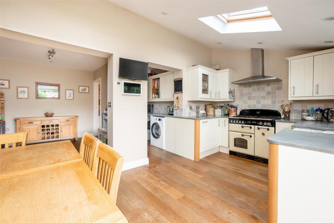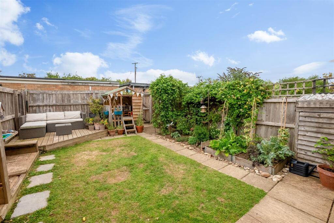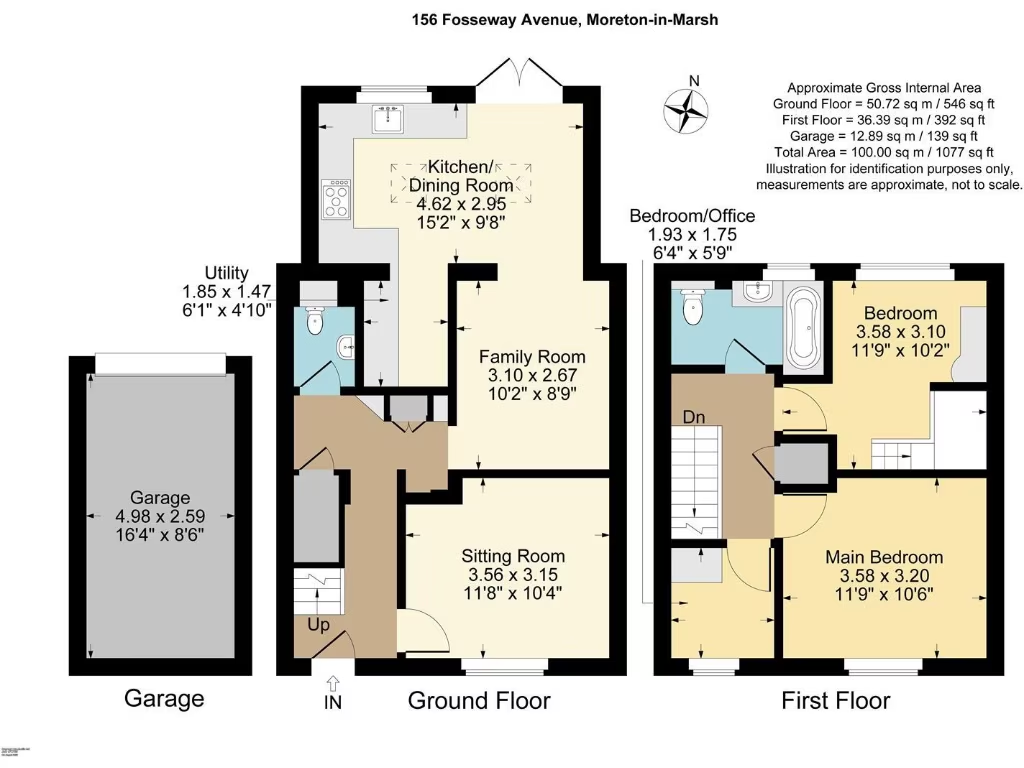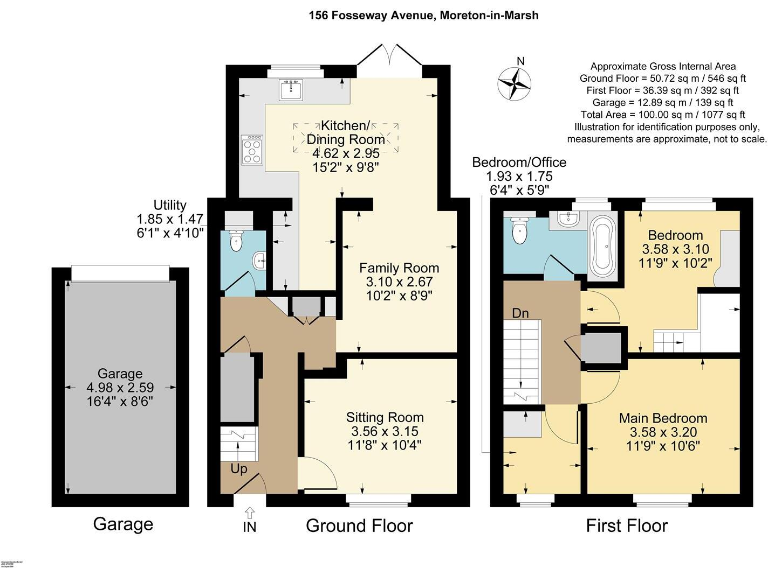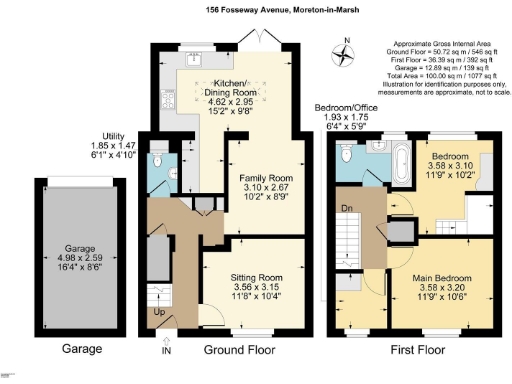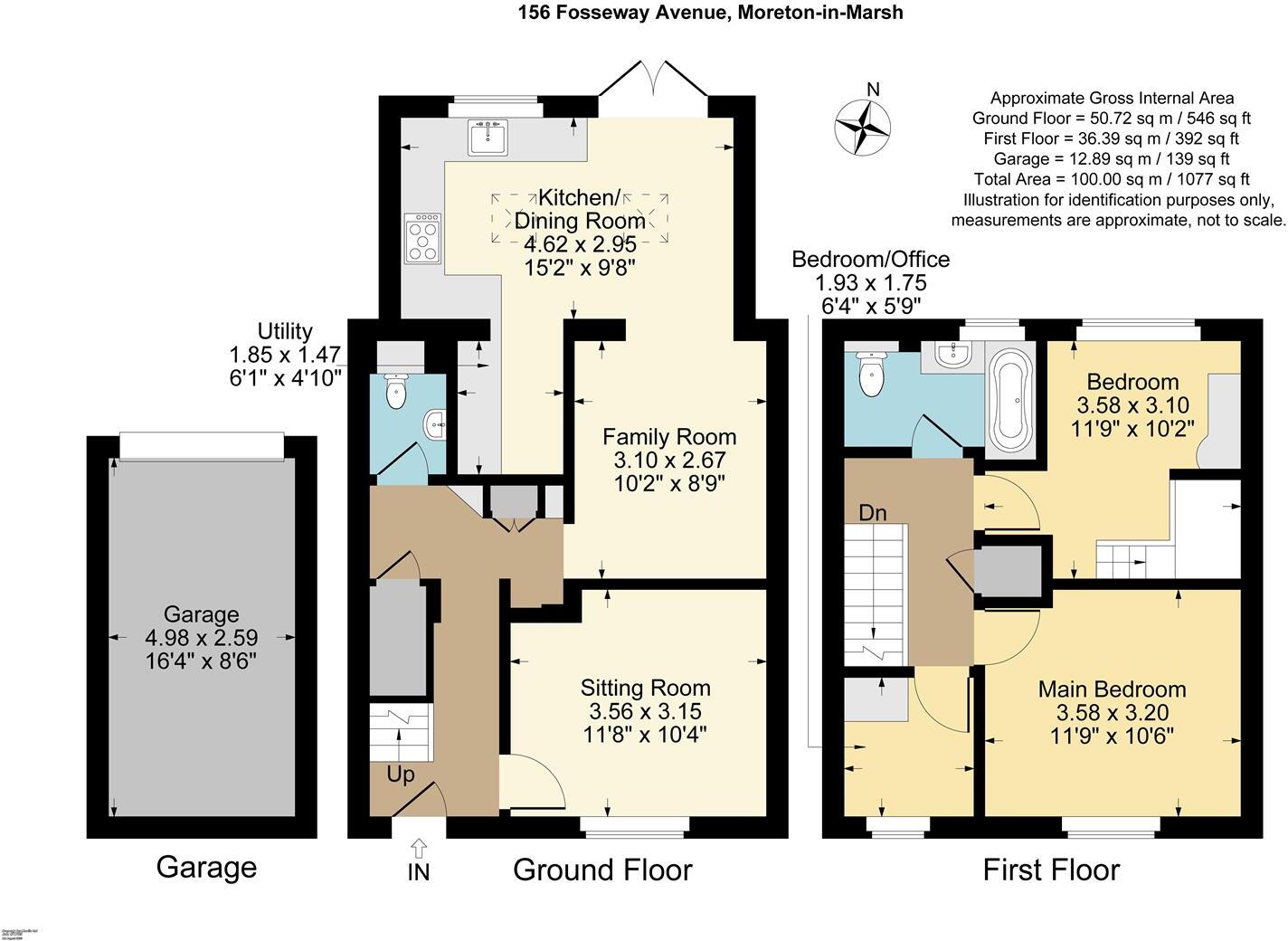Summary - 156 FOSSEWAY AVENUE MORETON-IN-MARSH GL56 0EH
3 bed 1 bath Terraced
Quiet, improved family home with underfloor heating, garage and easy transport links.
Underfloor heating throughout the ground-floor living areas
This extended three-bedroom terraced house on Fosseway Avenue is a practical family home in Moreton-in-Marsh, set near the end of a quiet no-through road. The ground floor benefits from underfloor heating throughout and an open-plan kitchen/dining/family room with Velux windows and patio doors that open to a landscaped rear garden and raised decking — good for family life and entertaining. A garage en-bloc and parking to the front add useful storage and off-street convenience.
The accommodation is well laid out: entrance hall with storage, sitting room, cloakroom, three bedrooms and a stylish family bathroom. Engineered oak flooring in key areas, fitted kitchen units with integrated dishwasher, and a boarded loft with ladder increase the home’s usable space. Fast broadband, excellent mobile signal and very low local crime make this an attractive choice for commuters and families alike; the town’s rail and road links are easily accessible.
Buyers should note a few material points: the property sits in an area of medium flood risk and has cavity walls likely without added insulation, which may affect running costs and future retrofit work. There is one bathroom only, and the rear plot is modest in size. An estate charge of approximately £65 per year applies; tenure is understood to be freehold but should be checked with your solicitor.
Overall this is a comfortable, improved home in a desirable North Cotswold location, offering immediate move-in practicality with scope for targeted improvements (insulation, energy upgrades) to increase comfort and long-term value.
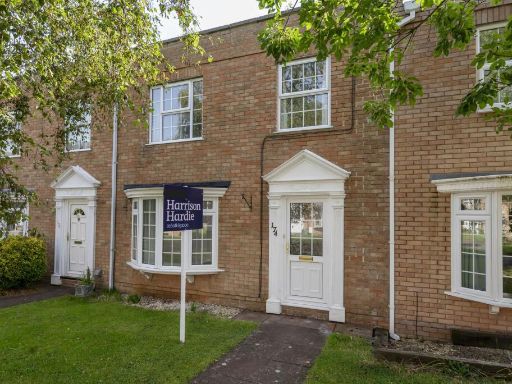 3 bedroom terraced house for sale in Fosseway Avenue, Moreton-In-Marsh, GL56 — £315,000 • 3 bed • 1 bath • 958 ft²
3 bedroom terraced house for sale in Fosseway Avenue, Moreton-In-Marsh, GL56 — £315,000 • 3 bed • 1 bath • 958 ft²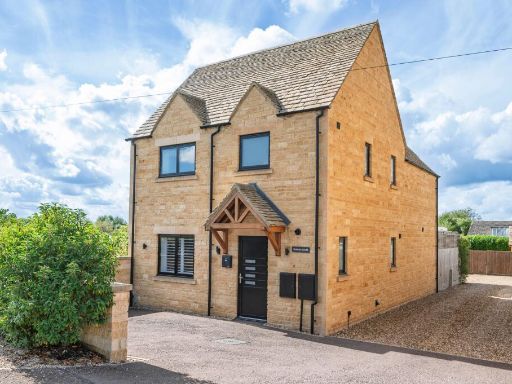 4 bedroom detached house for sale in Evenlode Road, Moreton-In-Marsh, GL56 — £560,000 • 4 bed • 4 bath • 1399 ft²
4 bedroom detached house for sale in Evenlode Road, Moreton-In-Marsh, GL56 — £560,000 • 4 bed • 4 bath • 1399 ft²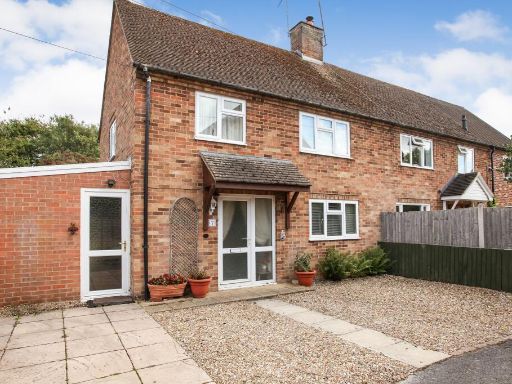 3 bedroom semi-detached house for sale in Grays Lane, Moreton-in-Marsh, Gloucestershire. GL56 0LP, GL56 — £360,000 • 3 bed • 1 bath • 1043 ft²
3 bedroom semi-detached house for sale in Grays Lane, Moreton-in-Marsh, Gloucestershire. GL56 0LP, GL56 — £360,000 • 3 bed • 1 bath • 1043 ft²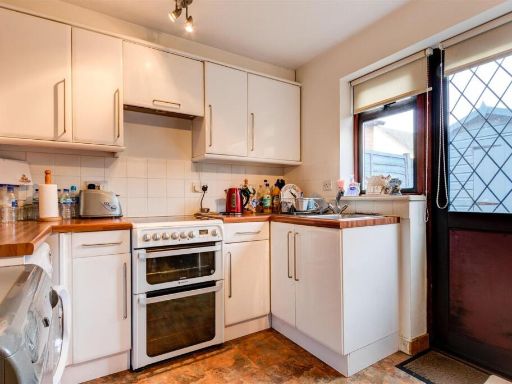 2 bedroom terraced house for sale in St. Peters Court, Moreton-In-Marsh, GL56 — £260,000 • 2 bed • 1 bath • 561 ft²
2 bedroom terraced house for sale in St. Peters Court, Moreton-In-Marsh, GL56 — £260,000 • 2 bed • 1 bath • 561 ft²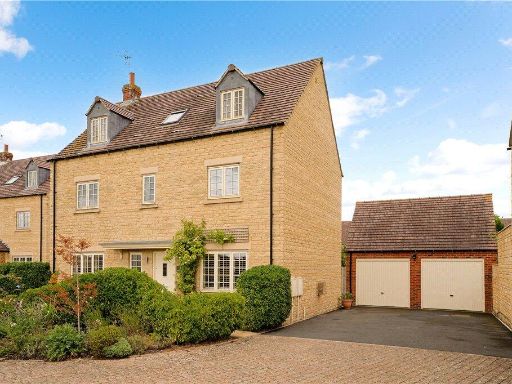 5 bedroom detached house for sale in Meadow Sweet Drive, Moreton-in-Marsh, Gloucestershire, GL56 — £835,000 • 5 bed • 3 bath • 1998 ft²
5 bedroom detached house for sale in Meadow Sweet Drive, Moreton-in-Marsh, Gloucestershire, GL56 — £835,000 • 5 bed • 3 bath • 1998 ft²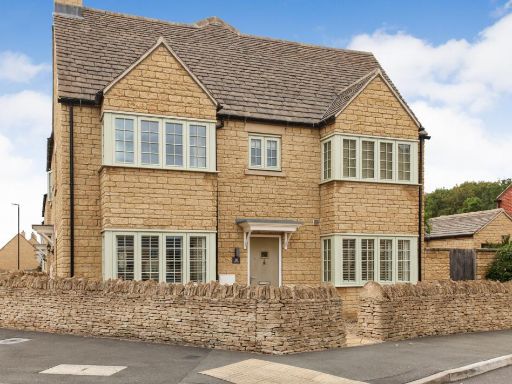 3 bedroom semi-detached house for sale in Valetta Way, Moreton-in-Marsh, Gloucestershire. GL56 0FG, GL56 — £425,000 • 3 bed • 2 bath • 1173 ft²
3 bedroom semi-detached house for sale in Valetta Way, Moreton-in-Marsh, Gloucestershire. GL56 0FG, GL56 — £425,000 • 3 bed • 2 bath • 1173 ft²