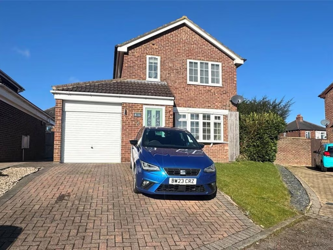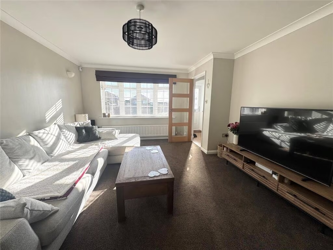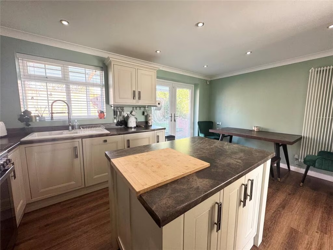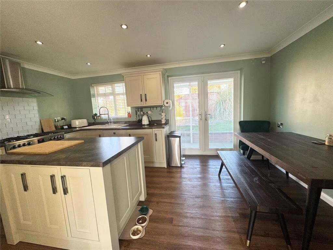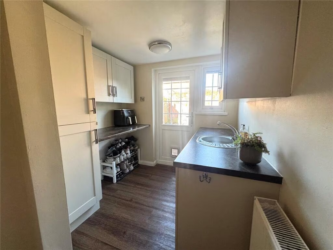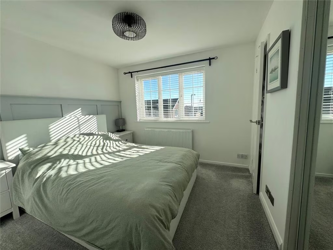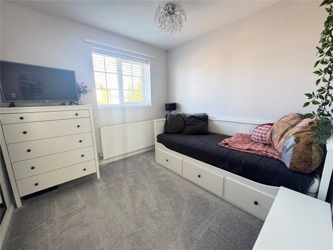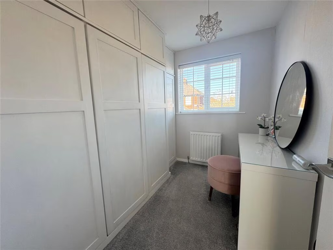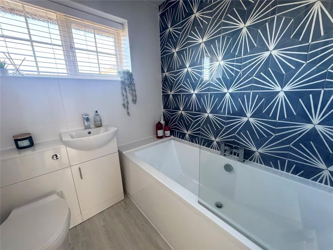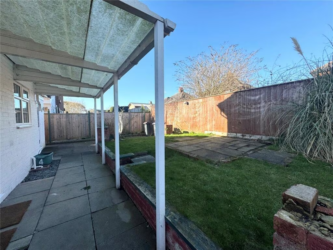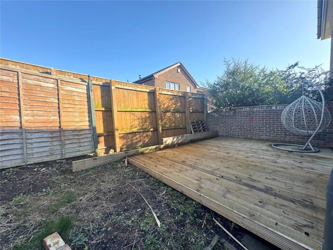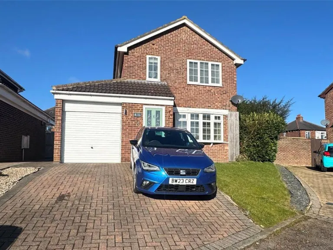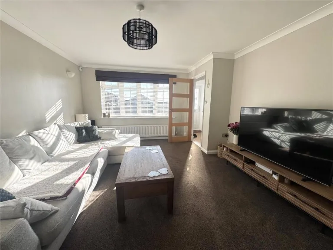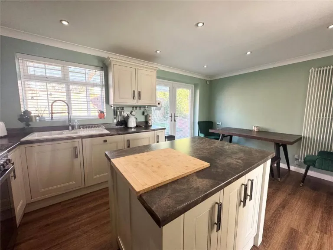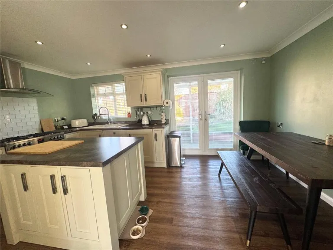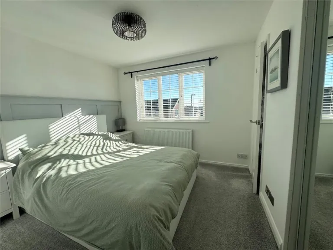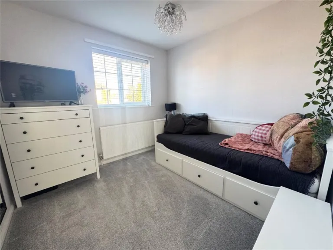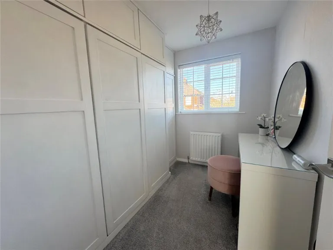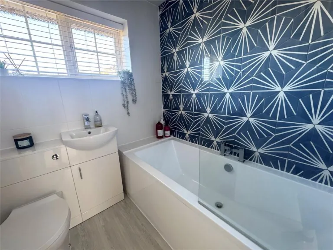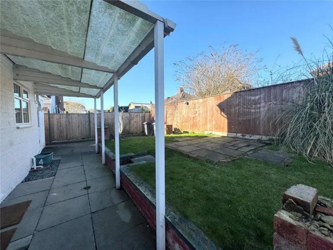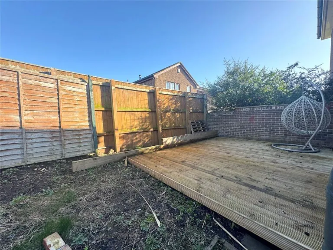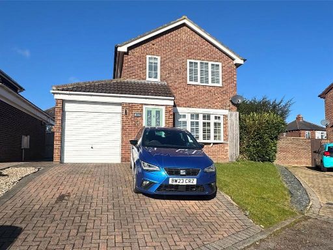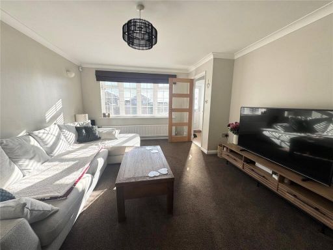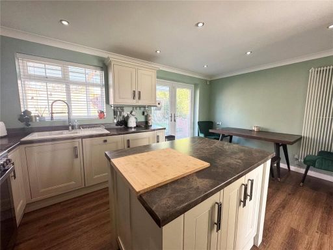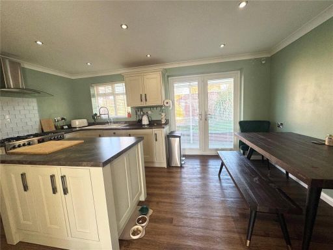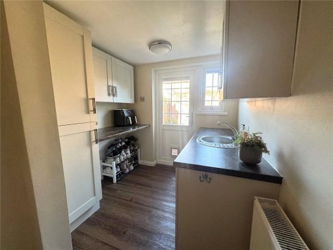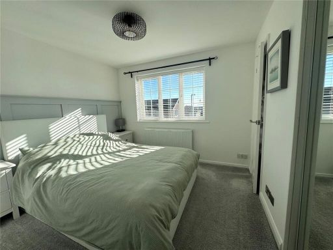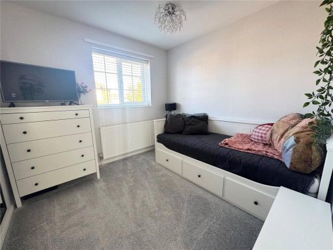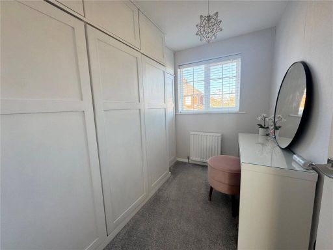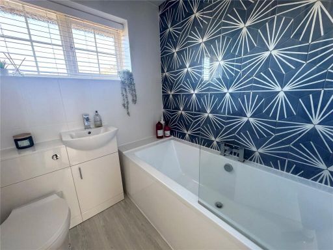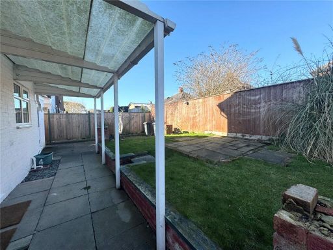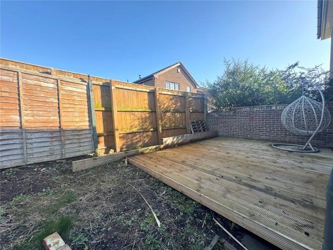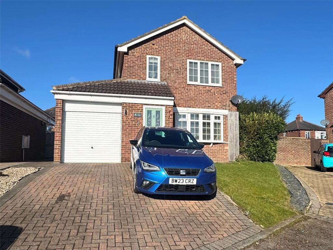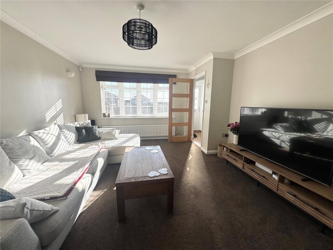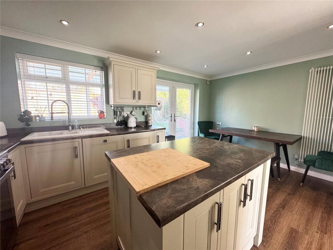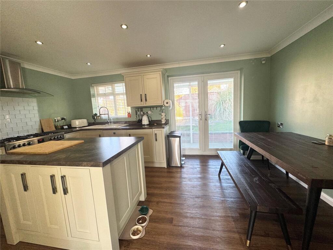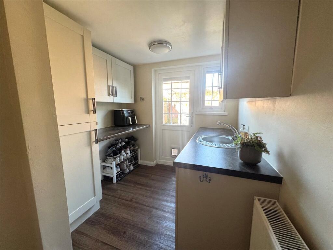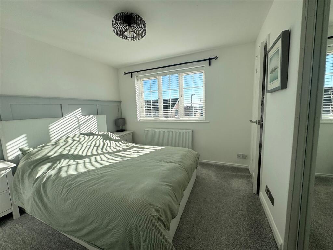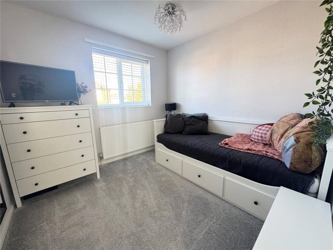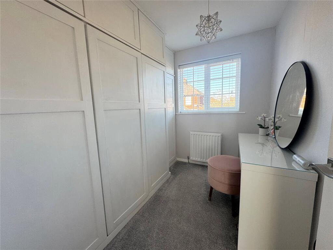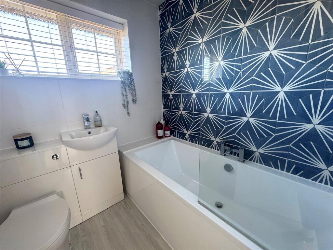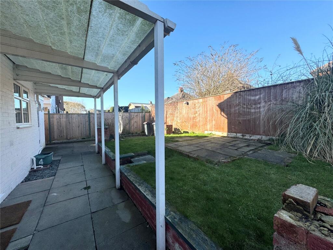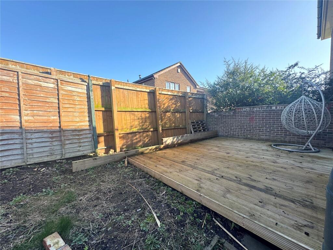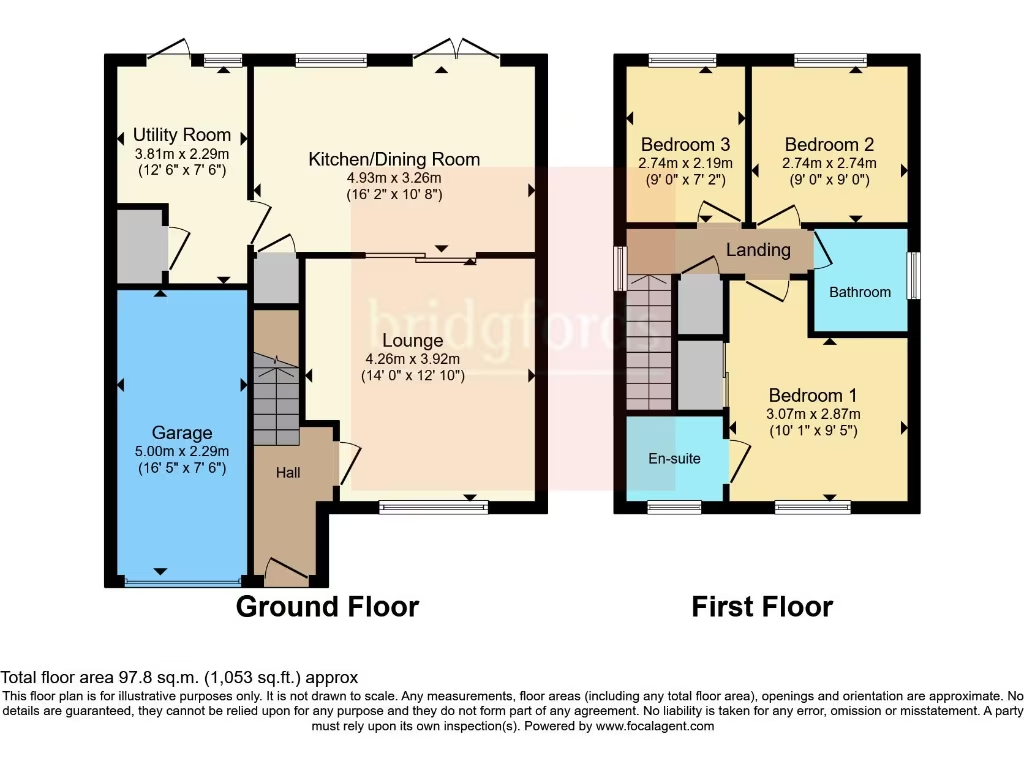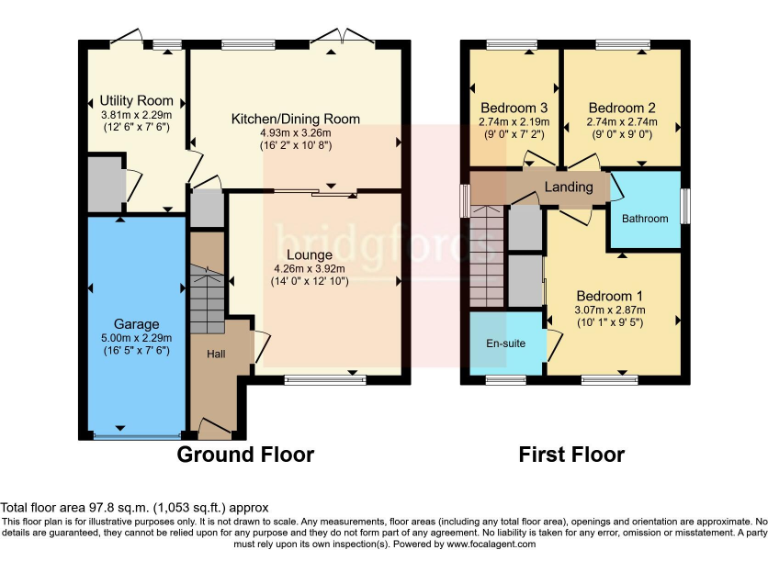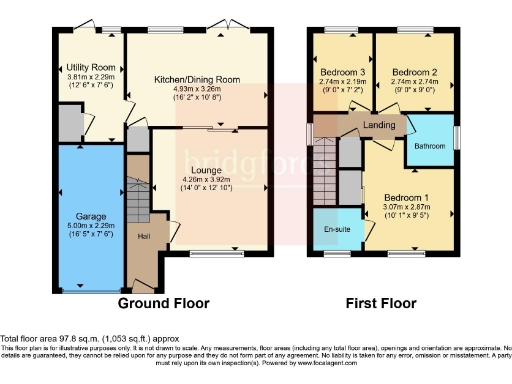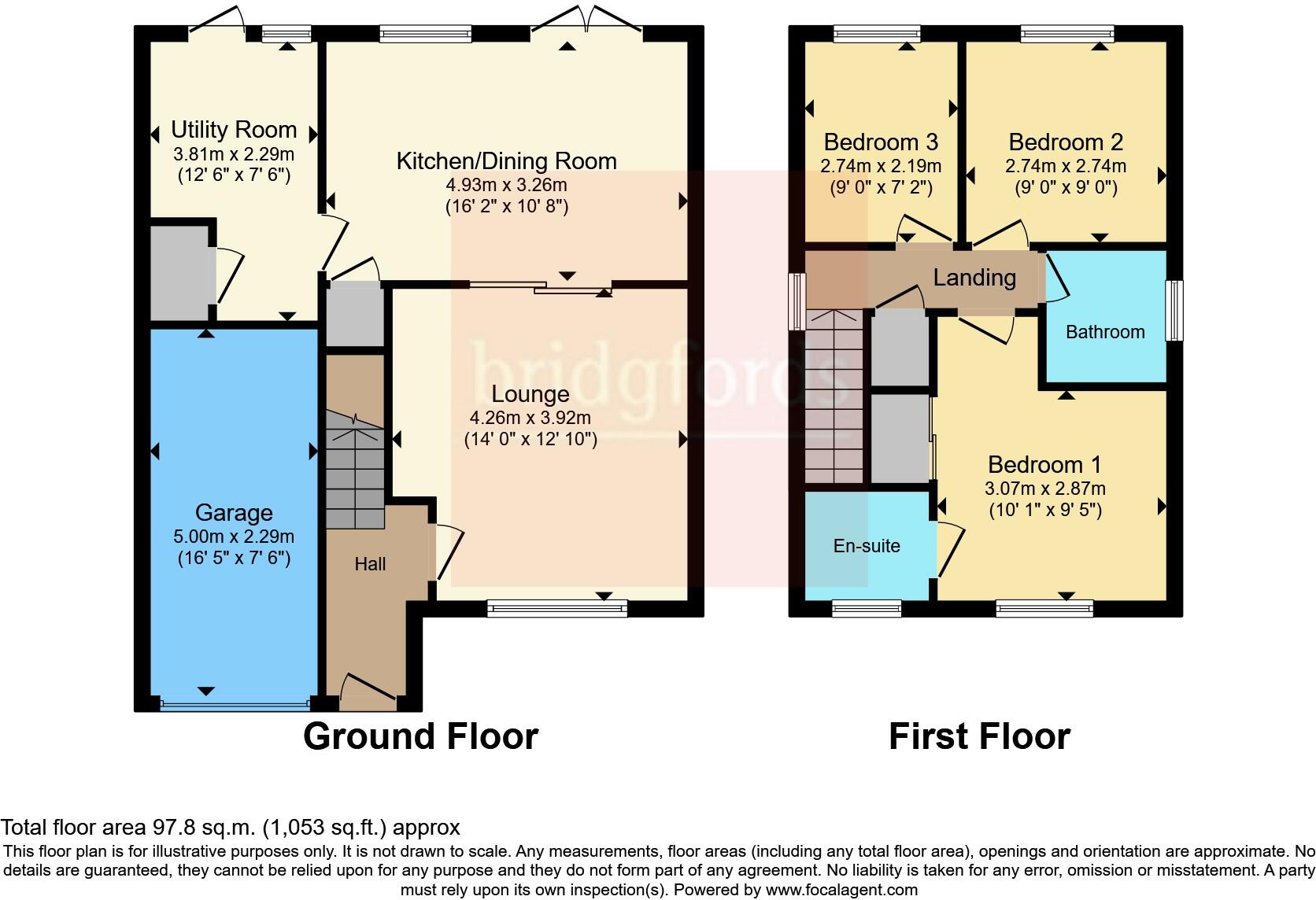Summary - 4, Truro Close DL1 2XF
3 bed 2 bath Detached
Three-bed detached home with garage and garden, close to good schools and transport links..
- Three double bedrooms, master with en-suite shower
- Spacious high-quality kitchen/diner for family use
- Utility room and ground-floor WC for convenience
- Off-street parking for two plus integral garage
- Well-maintained rear garden, decent plot size
- Compact overall size (approx. 687 sq ft)
- Double glazing installed before 2002 (may need updating)
- Built c.1976–82; routine maintenance likely required
A neatly presented three-bedroom detached family home tucked at the end of a quiet cul-de-sac in Haughton, Darlington. The layout is practical for everyday family life, with a cozy front lounge and a spacious, high-quality kitchen/diner at the rear that suits both family meals and casual entertaining. The ground floor also includes a utility room and a convenient WC.
Upstairs are three double bedrooms, including a master with en-suite shower and a modern family bathroom. Outside offers off-street parking for two cars, an integral garage and a well-kept rear garden — a straightforward outdoor space for children and pets. The property sits close to several 'Good' rated primary and secondary schools and has easy road links and local amenities.
Practical points to note: the house has a modest overall footprint (approximately 687 sq ft), so rooms are comfortable rather than expansive. Double glazing was installed before 2002 and the home dates from the late 1970s/early 1980s, so buyers should expect conventional maintenance rather than a new-build specification. There is no flood risk, council tax is described as affordable, and broadband and mobile signals are good.
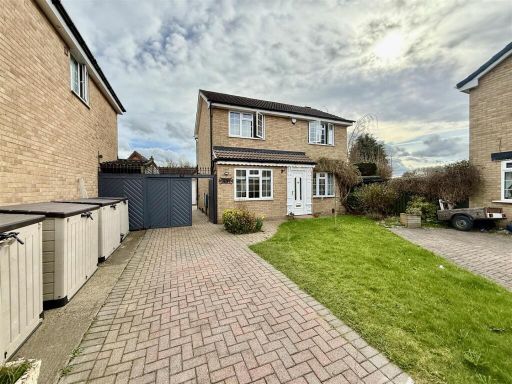 3 bedroom detached house for sale in Southwell Green, Darlington, DL1 — £237,500 • 3 bed • 1 bath
3 bedroom detached house for sale in Southwell Green, Darlington, DL1 — £237,500 • 3 bed • 1 bath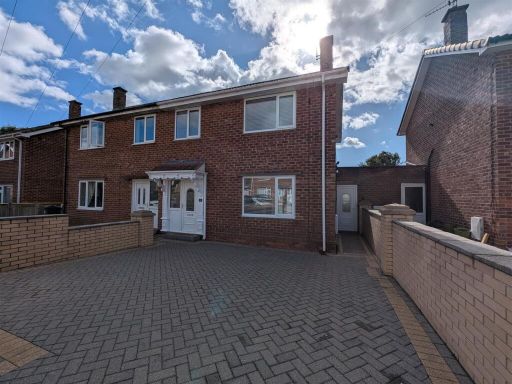 3 bedroom semi-detached house for sale in Bamburgh Place, Darlington, DL1 — £140,000 • 3 bed • 1 bath • 796 ft²
3 bedroom semi-detached house for sale in Bamburgh Place, Darlington, DL1 — £140,000 • 3 bed • 1 bath • 796 ft²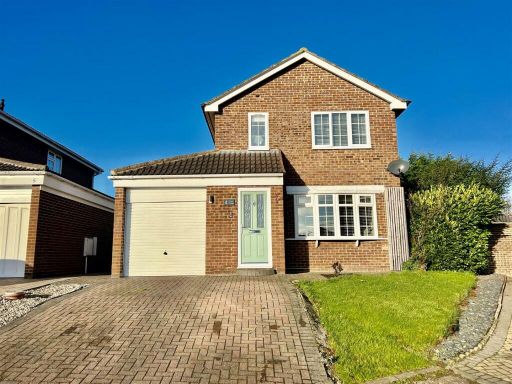 3 bedroom detached house for sale in Truro Close, Darlington, DL1 — £210,000 • 3 bed • 2 bath • 882 ft²
3 bedroom detached house for sale in Truro Close, Darlington, DL1 — £210,000 • 3 bed • 2 bath • 882 ft²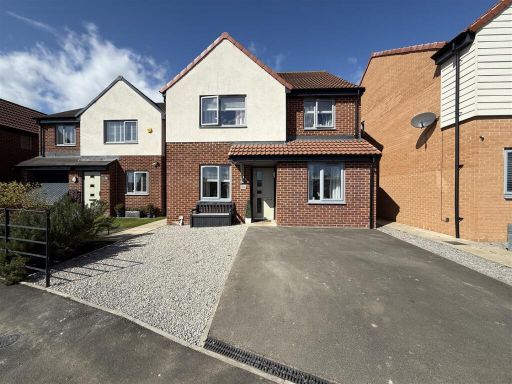 4 bedroom detached house for sale in Meadowsweet Lane, Darlington, DL1 — £249,950 • 4 bed • 2 bath • 1174 ft²
4 bedroom detached house for sale in Meadowsweet Lane, Darlington, DL1 — £249,950 • 4 bed • 2 bath • 1174 ft²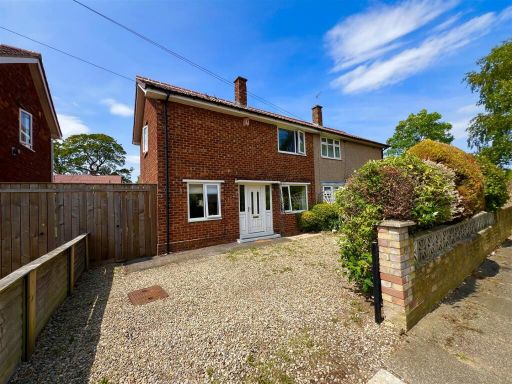 3 bedroom semi-detached house for sale in Dunelm Walk, Darlington, DL1 — £145,000 • 3 bed • 1 bath • 990 ft²
3 bedroom semi-detached house for sale in Dunelm Walk, Darlington, DL1 — £145,000 • 3 bed • 1 bath • 990 ft²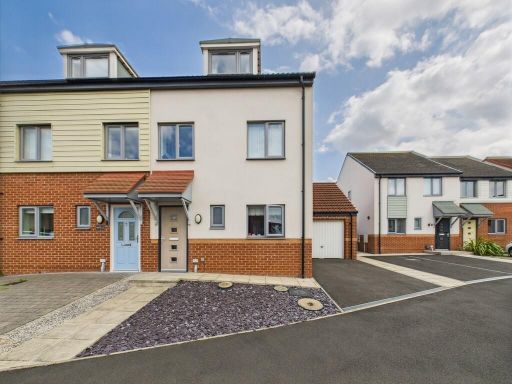 3 bedroom semi-detached house for sale in Iris Grove, Darlington, County Durham, DL1 — £190,000 • 3 bed • 2 bath • 956 ft²
3 bedroom semi-detached house for sale in Iris Grove, Darlington, County Durham, DL1 — £190,000 • 3 bed • 2 bath • 956 ft²