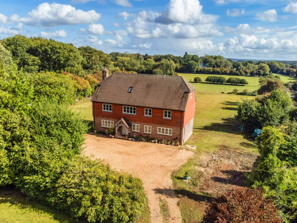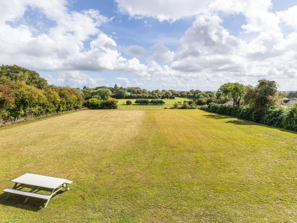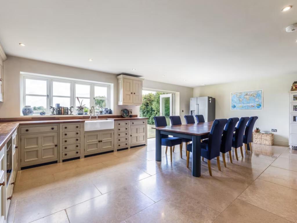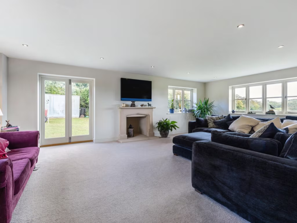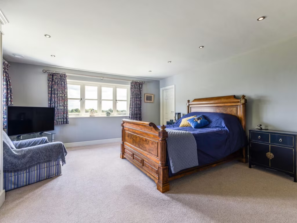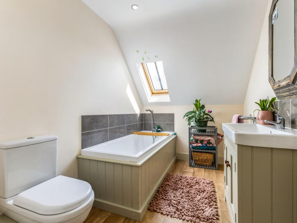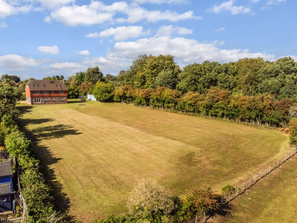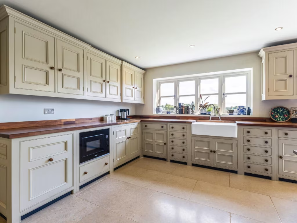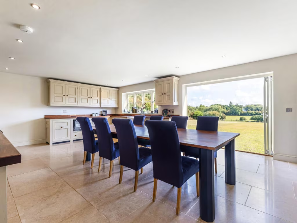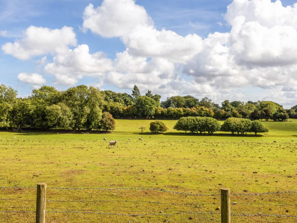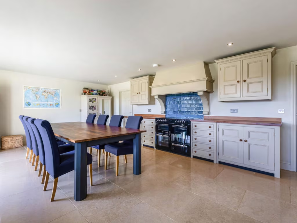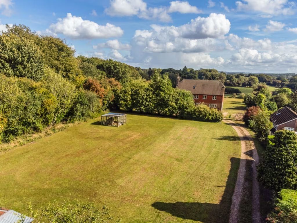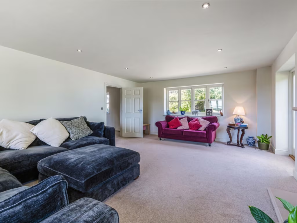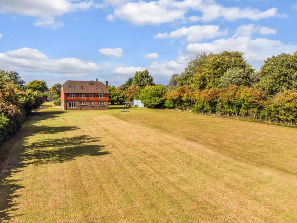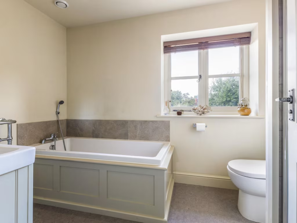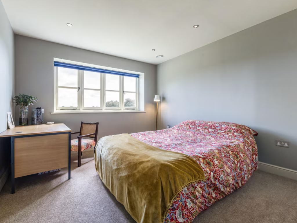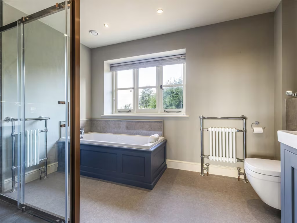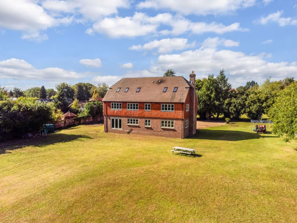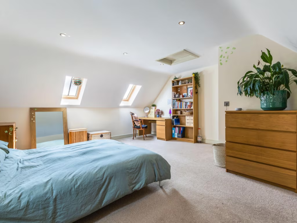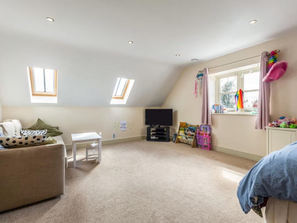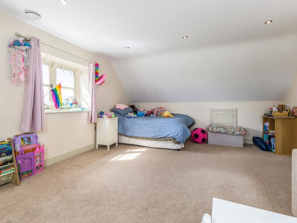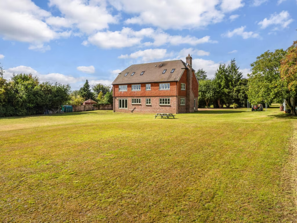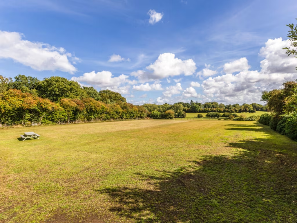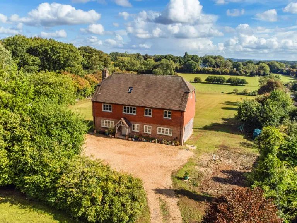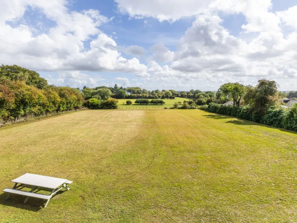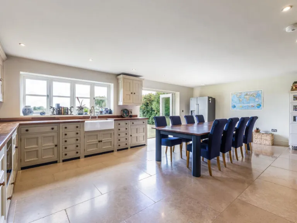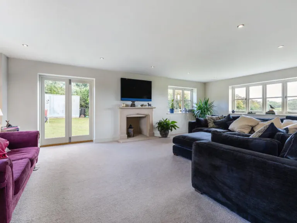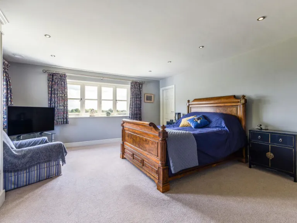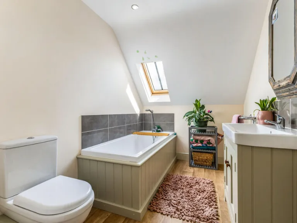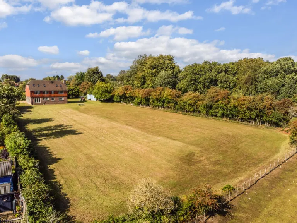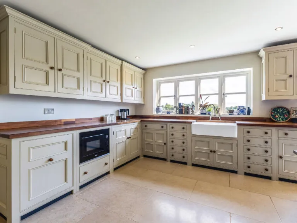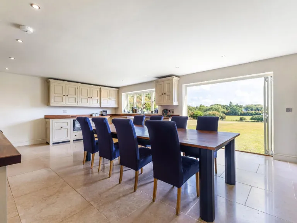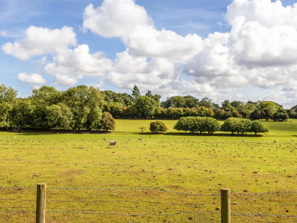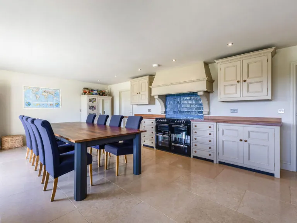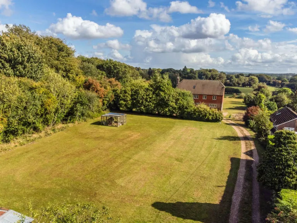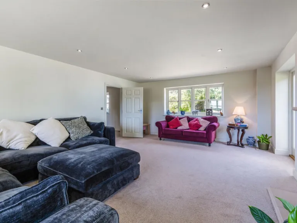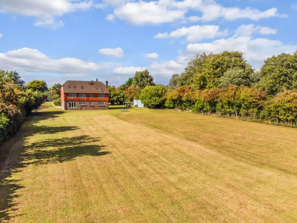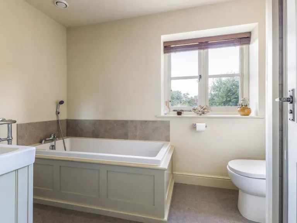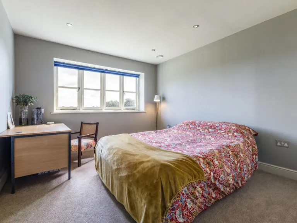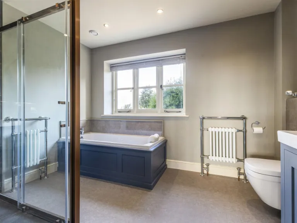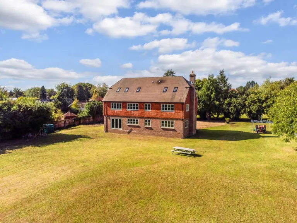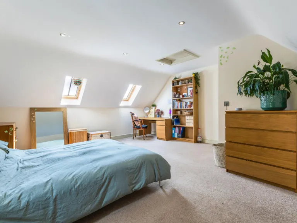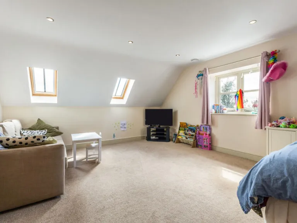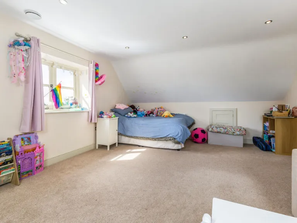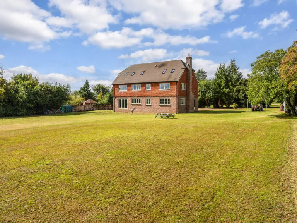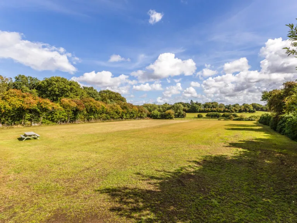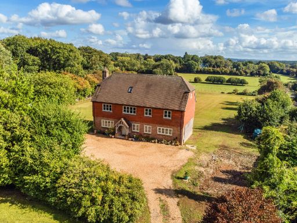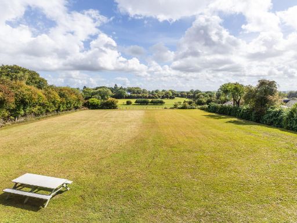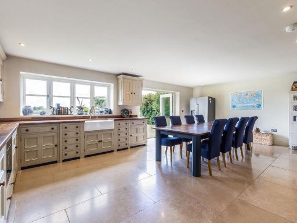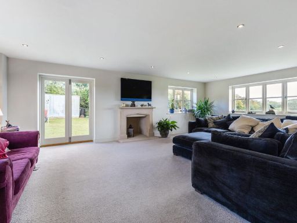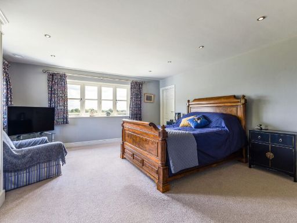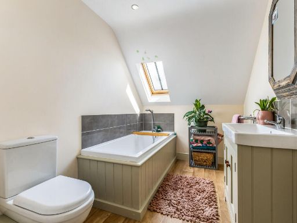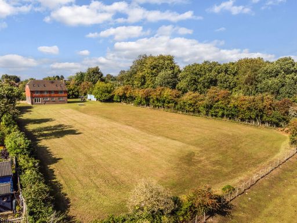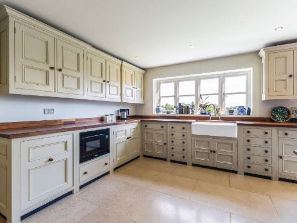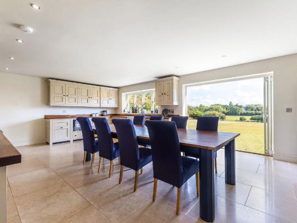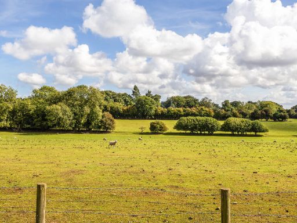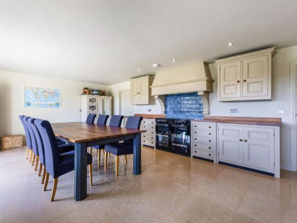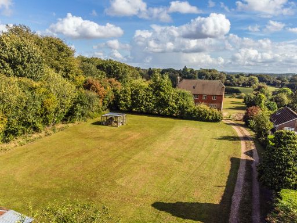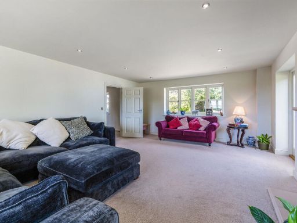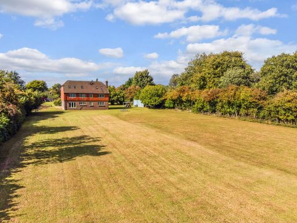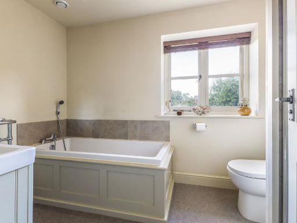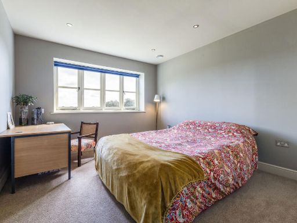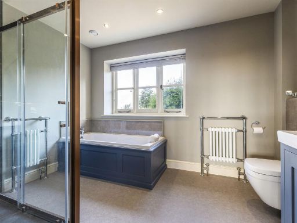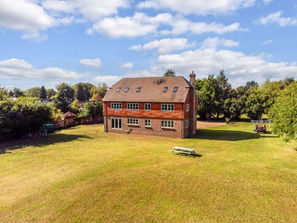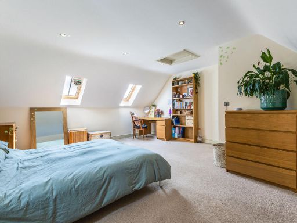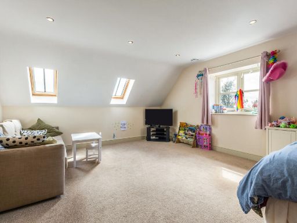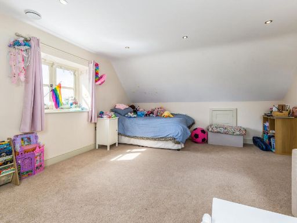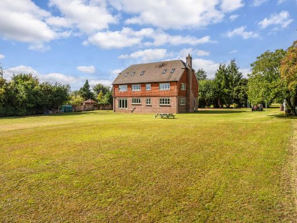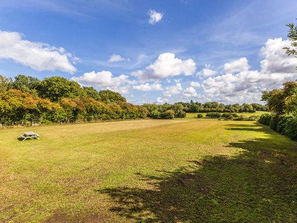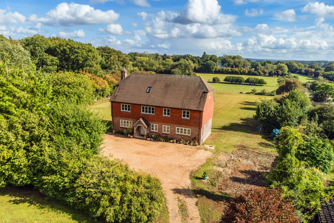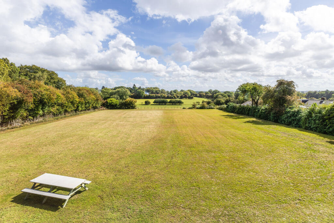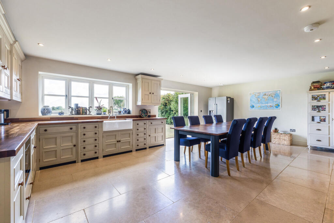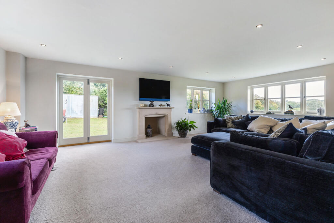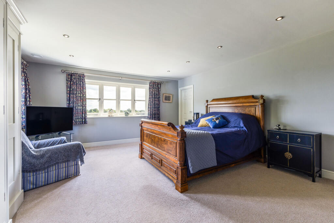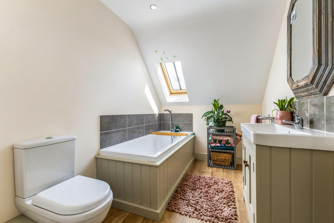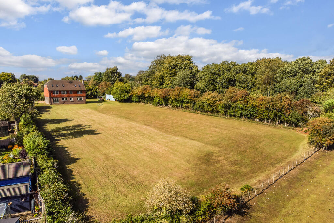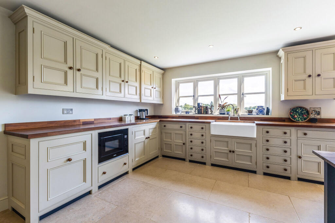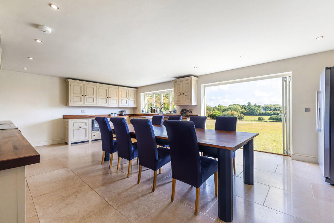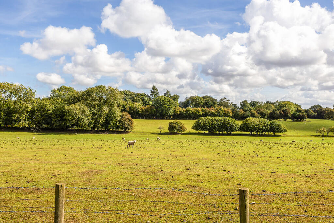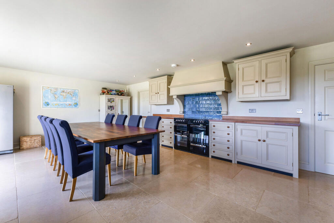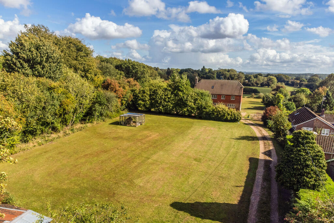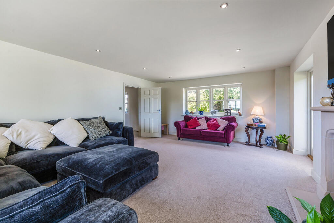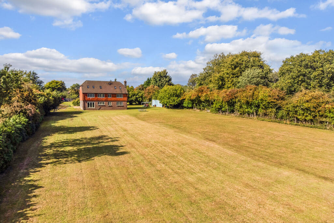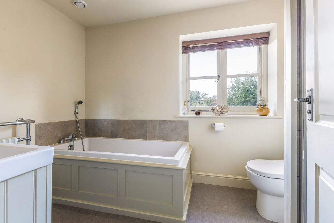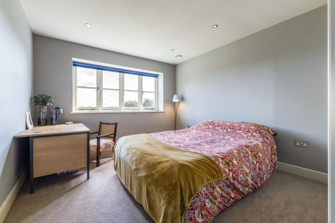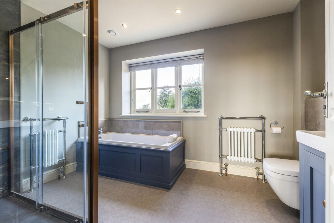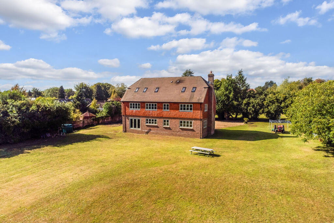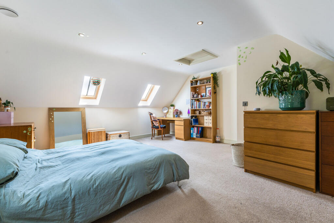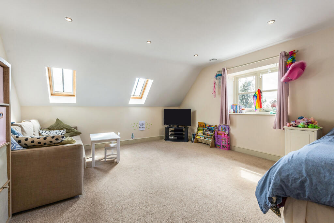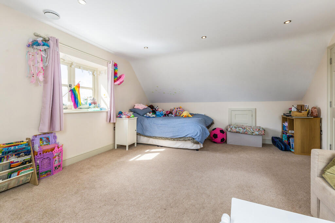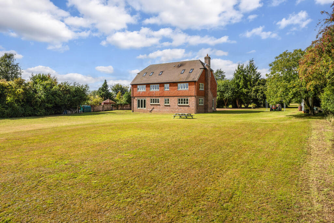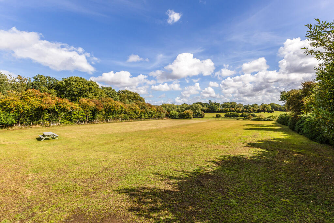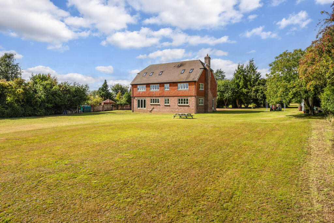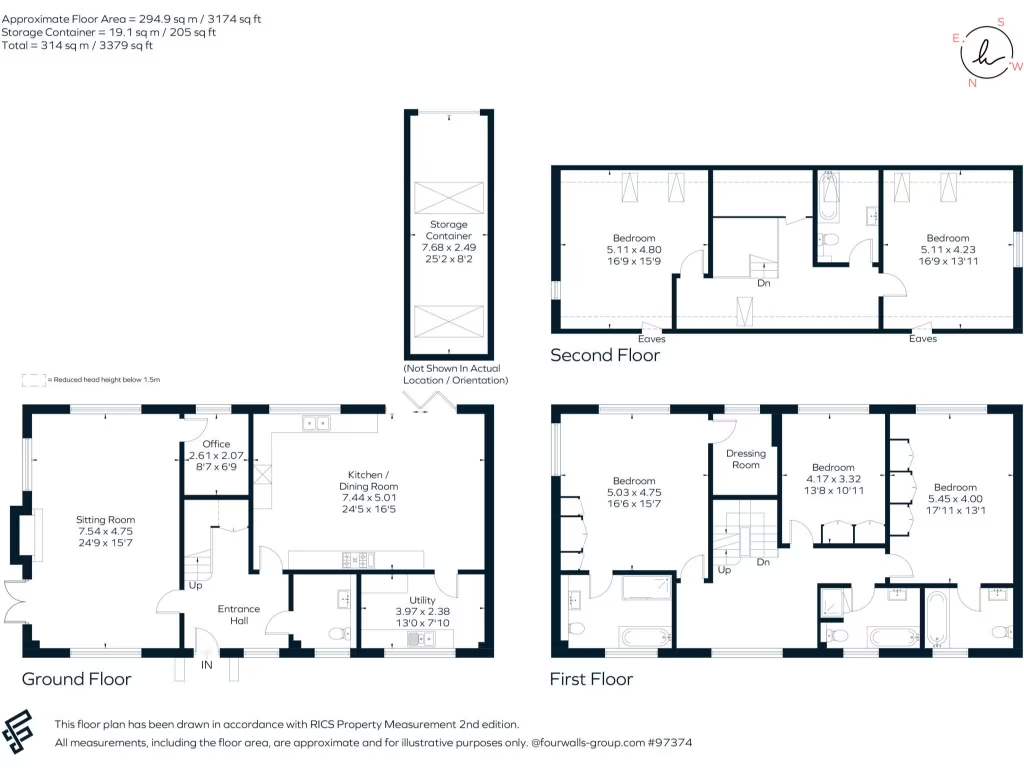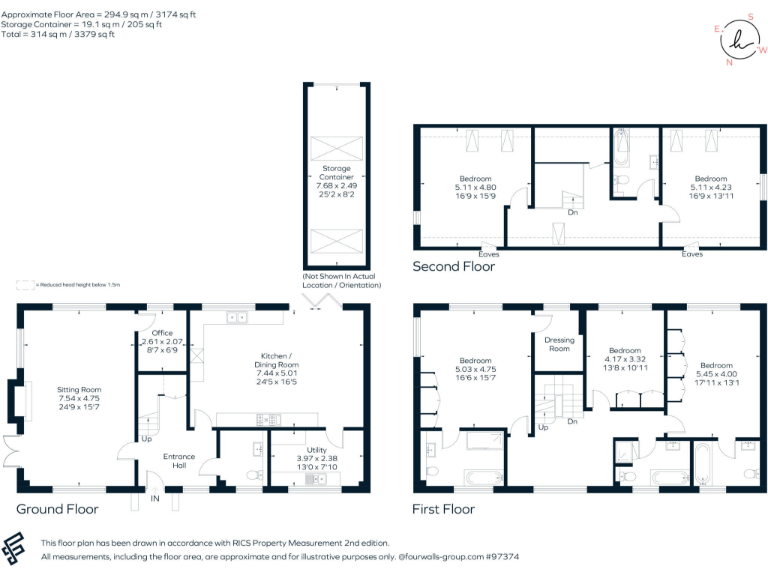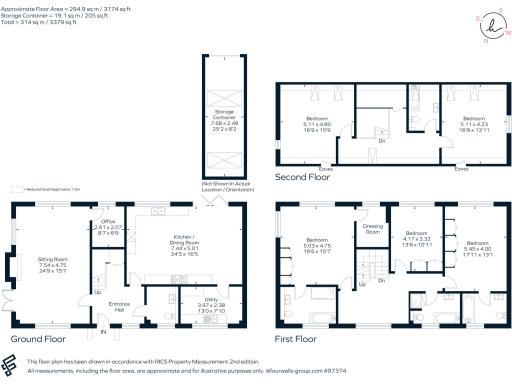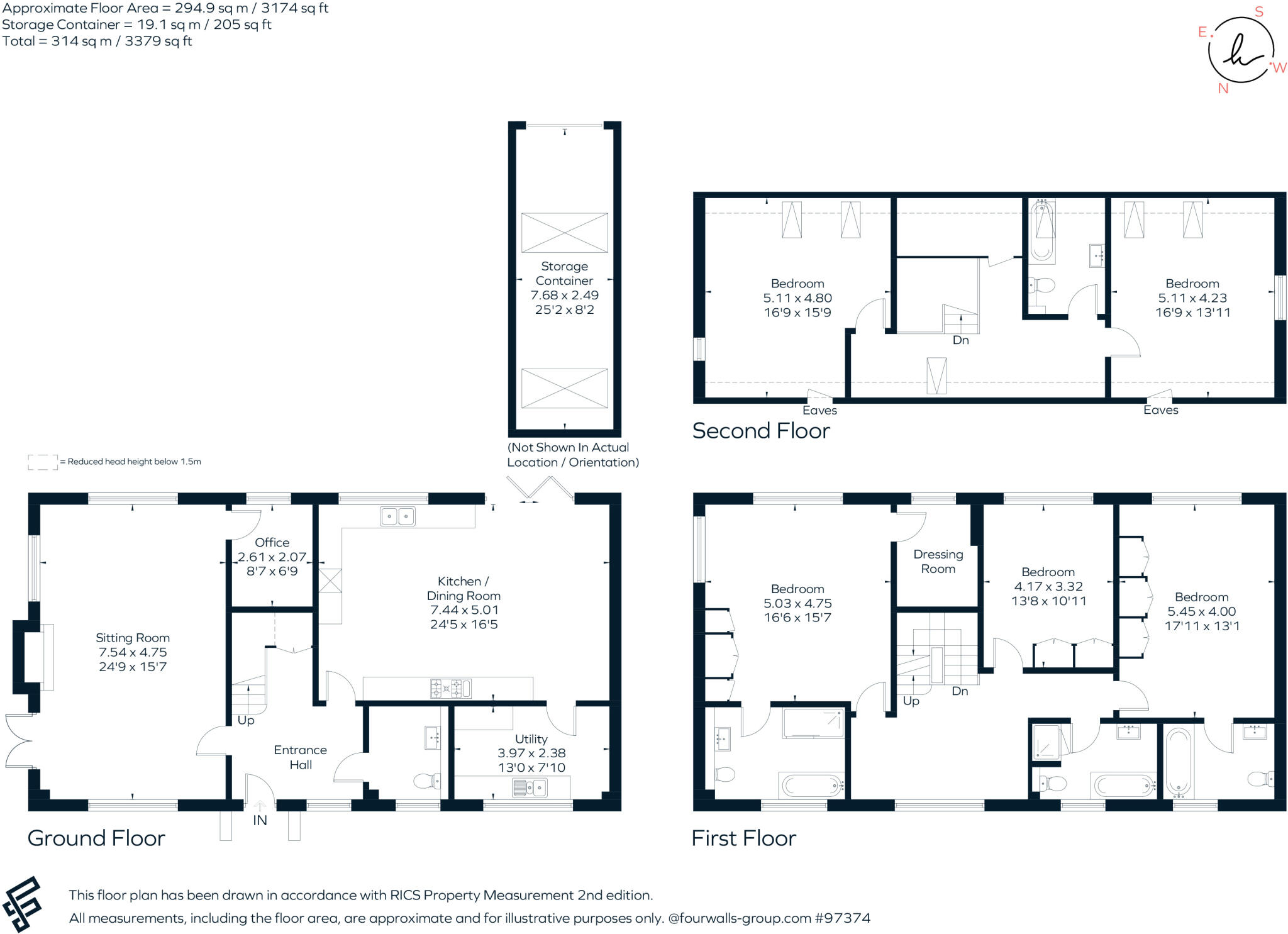Summary - 91 BLACKBERRY LANE FOUR MARKS ALTON GU34 5DG
5 bed 4 bath Detached
Exceptional plot with flexible family accommodation and far-reaching views.
About 2.2 acres of private gardens and grounds
Set in about 2.2 acres, this handsome five-bedroom detached house combines generous living space with far-reaching countryside views. The house offers a large 7.4m kitchen/dining room, a bright sitting room with a feature fireplace suitable for a wood burner, a study/office and flexible room layouts across three floors — ideal for family living or home working.
The principal suite features an en suite bathroom and dressing room, with a second bedroom also en suite and two further double bedrooms on the upper floor. Comfort and efficiency are supported by underfloor heating to ground and first floors, a heat recovery system and an oil-fired boiler for hot water and heating.
Externally the property is a standout: electric gated access, private driveway parking and extensive lawns, mature hedging and trees providing privacy and a south-east aspect to the rear. Original planning permission (Ref: 53279 EHDC) previously allowed an extra reception room, boot/mud room and garage, offering scope to extend or reconfigure (subject to permissions).
Buyers should note some practical considerations: the heating is oil-fired (fuel costs and tank servicing apply), glazing was installed before 2002 and internal insulation has been fitted to cavity walls. The house is substantial in scale and will suit buyers seeking space and privacy rather than a low-maintenance city dwelling.
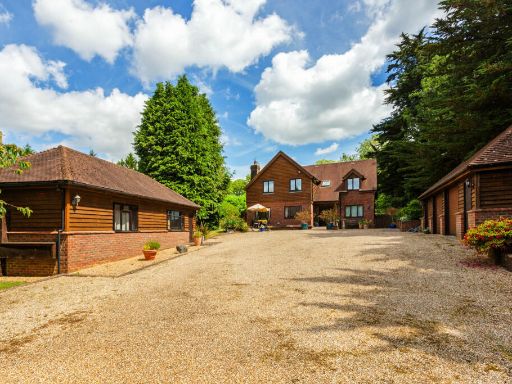 4 bedroom detached house for sale in Four Marks, Alton, GU34 — £1,000,000 • 4 bed • 3 bath • 3295 ft²
4 bedroom detached house for sale in Four Marks, Alton, GU34 — £1,000,000 • 4 bed • 3 bath • 3295 ft²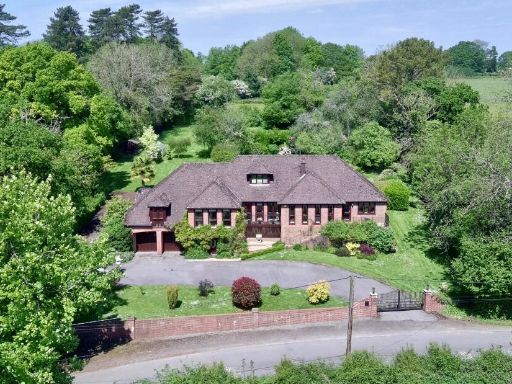 6 bedroom detached house for sale in Willis Lane, Alton, GU34 — £1,395,000 • 6 bed • 4 bath • 5061 ft²
6 bedroom detached house for sale in Willis Lane, Alton, GU34 — £1,395,000 • 6 bed • 4 bath • 5061 ft²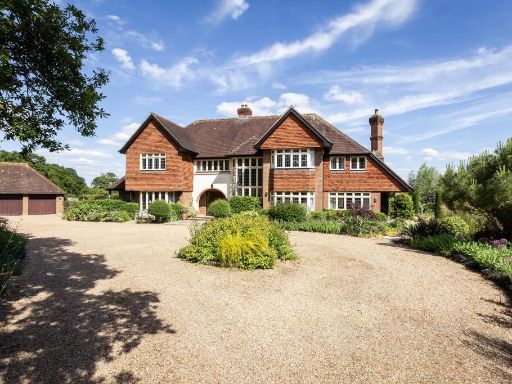 5 bedroom detached house for sale in Sickles Lane, Kingsley, GU35 — £2,000,000 • 5 bed • 5 bath • 5238 ft²
5 bedroom detached house for sale in Sickles Lane, Kingsley, GU35 — £2,000,000 • 5 bed • 5 bath • 5238 ft²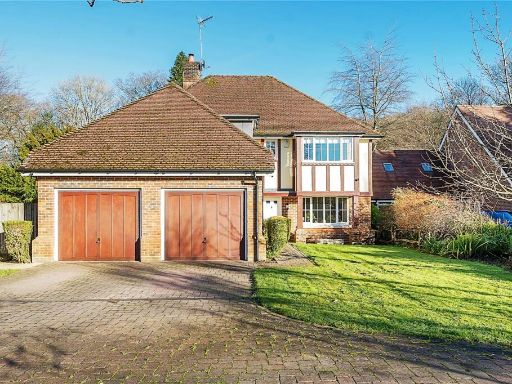 4 bedroom detached house for sale in Telegraph Lane, Four Marks, Alton, Hampshire, GU34 — £1,050,000 • 4 bed • 3 bath • 2358 ft²
4 bedroom detached house for sale in Telegraph Lane, Four Marks, Alton, Hampshire, GU34 — £1,050,000 • 4 bed • 3 bath • 2358 ft²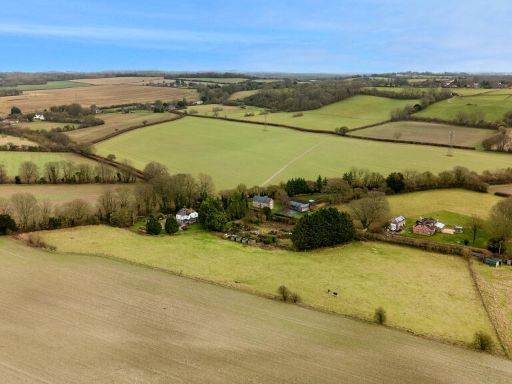 4 bedroom detached house for sale in Hensting Lane, Owslebury, SO21 — £1,375,000 • 4 bed • 3 bath • 2000 ft²
4 bedroom detached house for sale in Hensting Lane, Owslebury, SO21 — £1,375,000 • 4 bed • 3 bath • 2000 ft²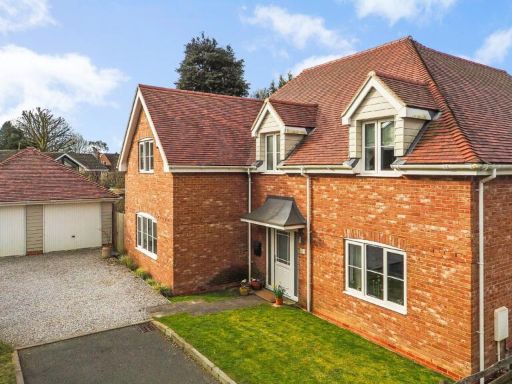 5 bedroom detached house for sale in Perry Way, Lymington Bottom, Four Marks, Hampshire, GU34 — £800,000 • 5 bed • 3 bath • 2500 ft²
5 bedroom detached house for sale in Perry Way, Lymington Bottom, Four Marks, Hampshire, GU34 — £800,000 • 5 bed • 3 bath • 2500 ft²