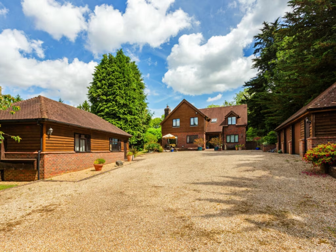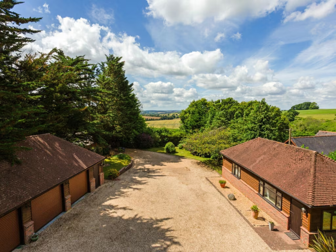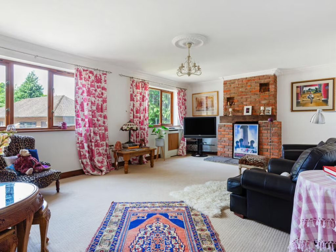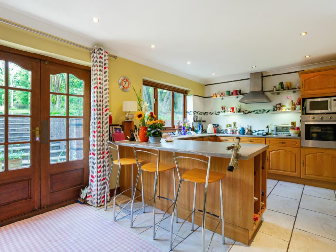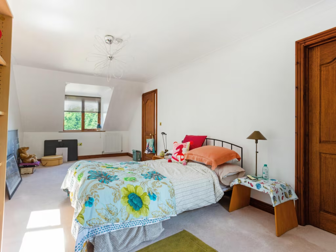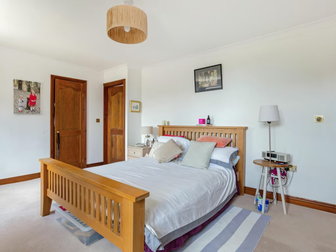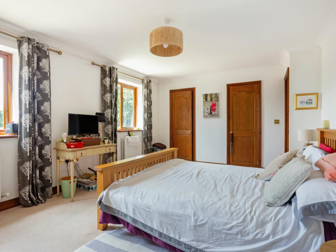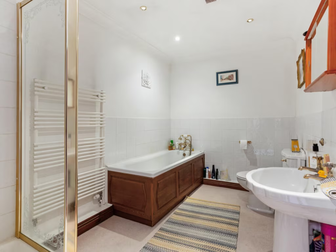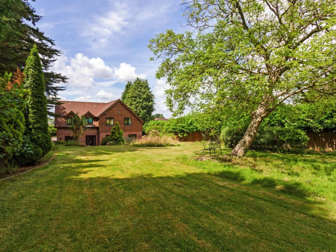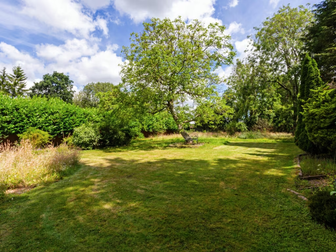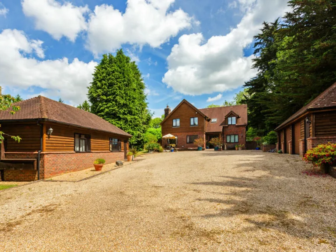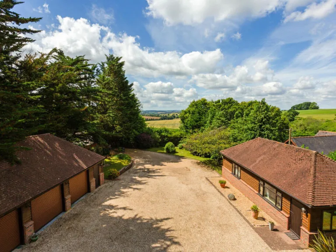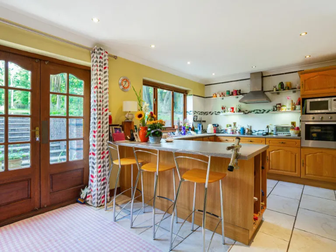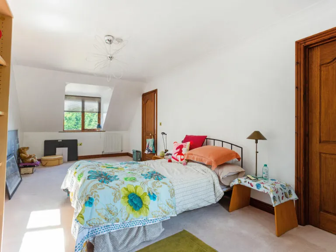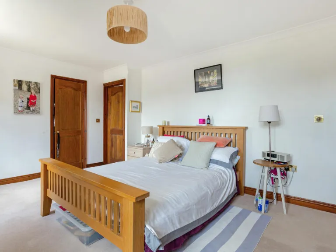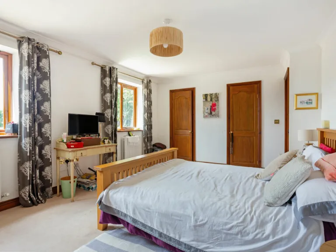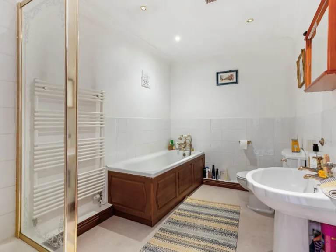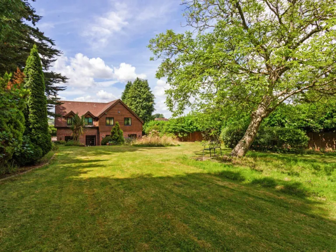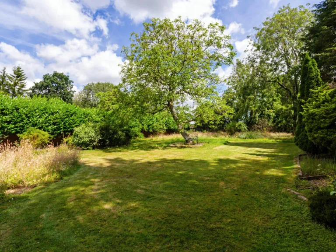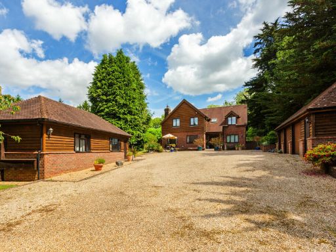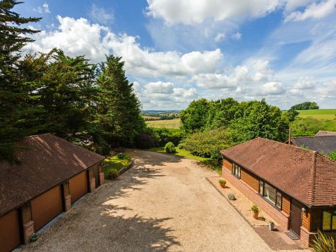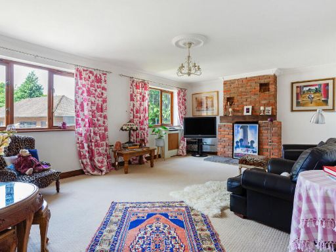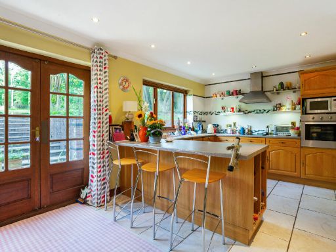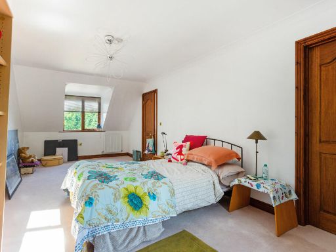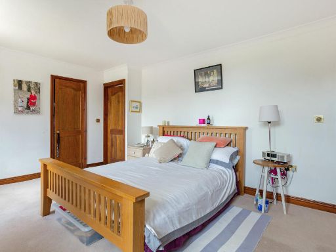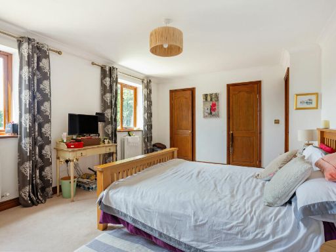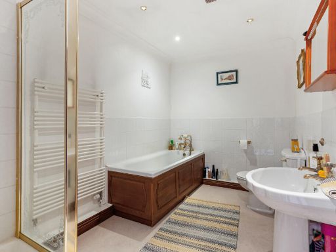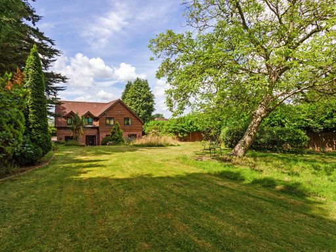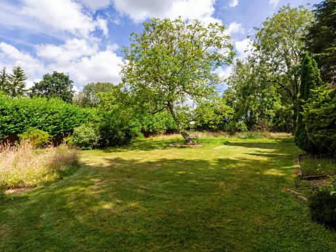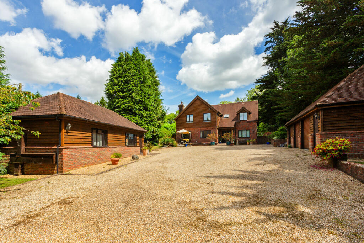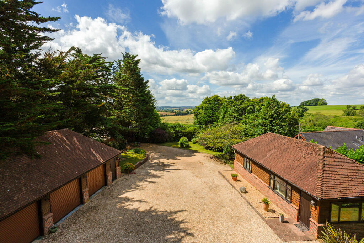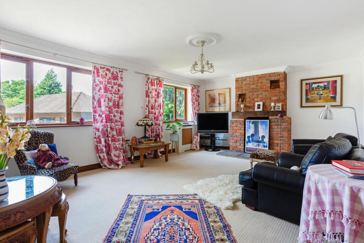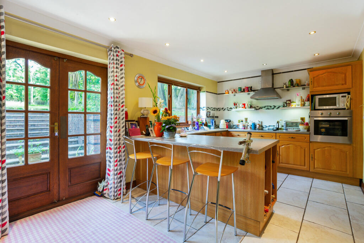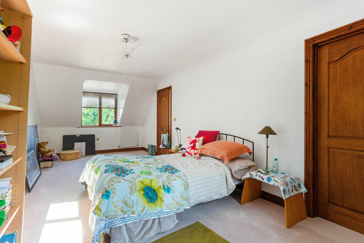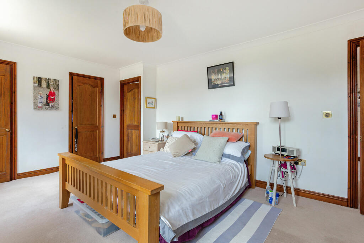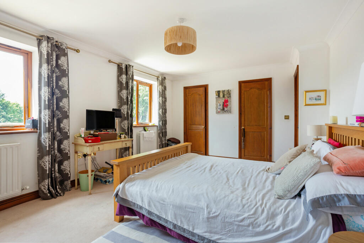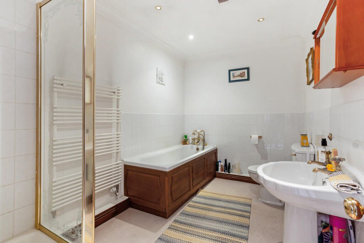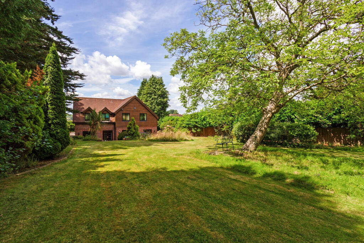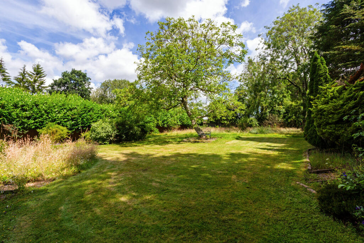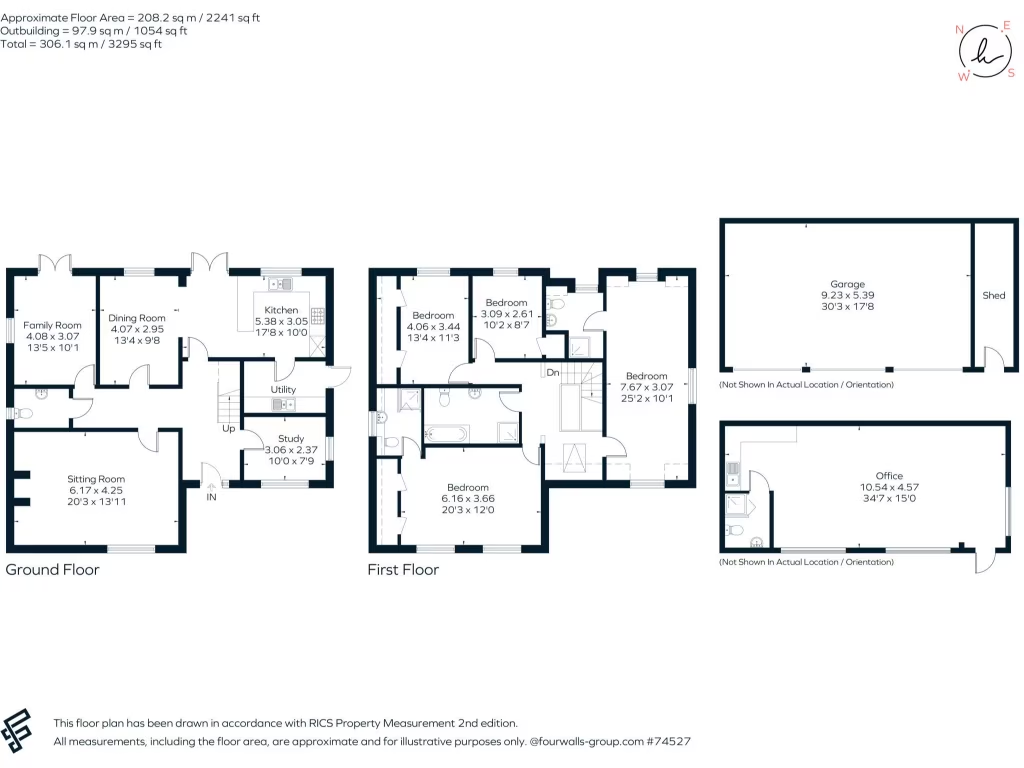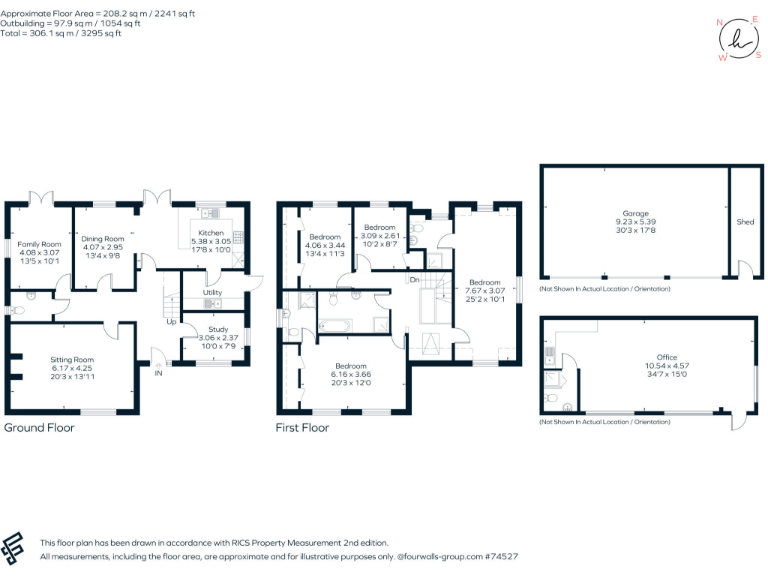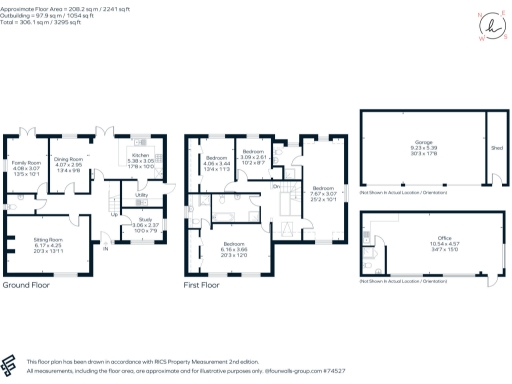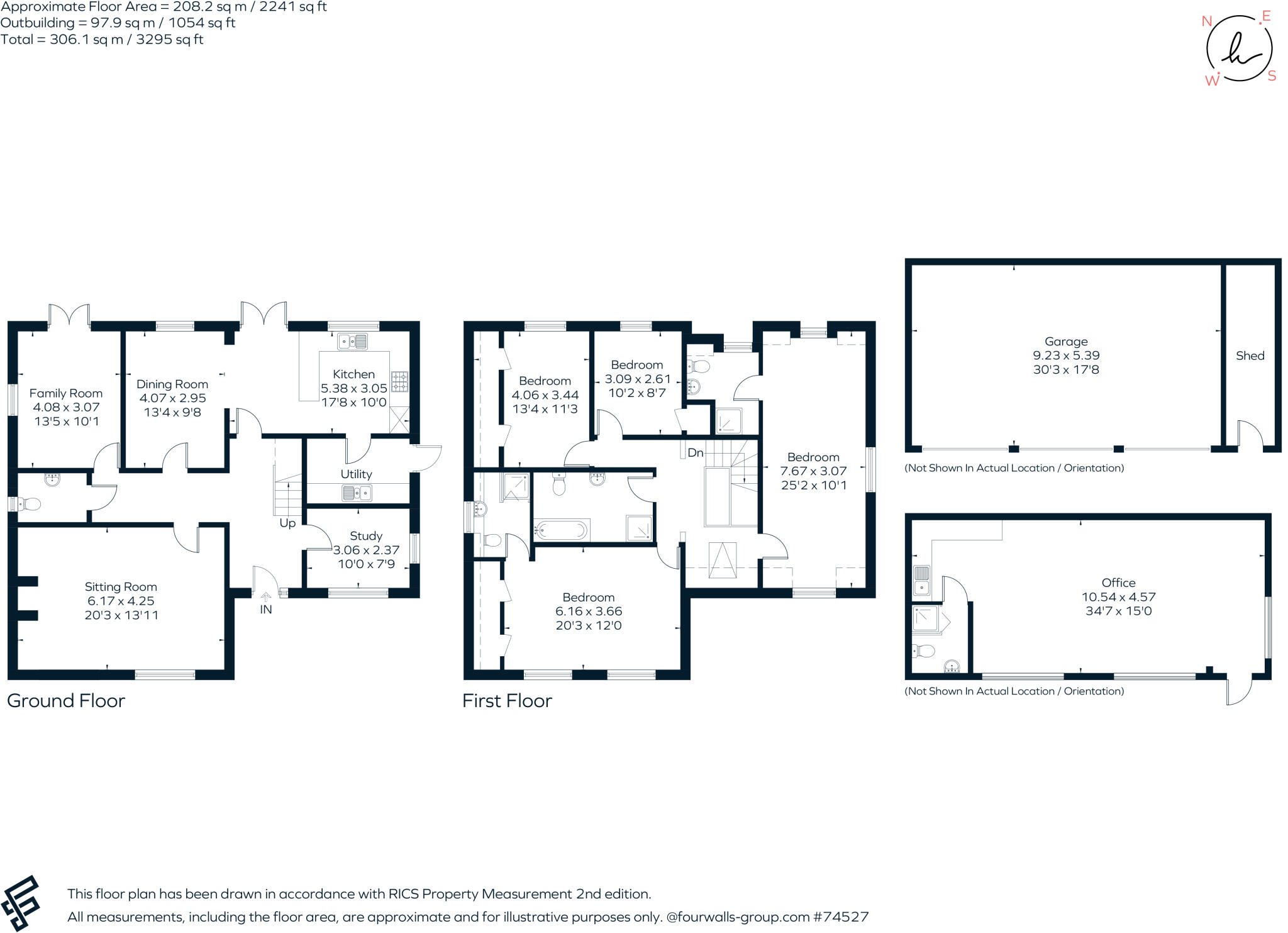Summary - Antares, Winchester Road, Four Marks GU34 5JB
4 bed 3 bath Detached
Almost an acre of private gardens plus annexe and triple garage for flexible living.
Four double bedrooms with two en suites and family bathroom
Set on about an acre in a peaceful village location, this substantial four-bedroom detached home blends modern-rustic character with flexible outbuildings. The house delivers generous living space across multiple reception rooms — sitting room with fireplace, family room, study, and a large kitchen/breakfast room that opens to the garden. Principal bedrooms have en suite shower rooms and there is a useful utility and ground-floor cloakroom for everyday convenience.
Outside, a broad shingle drive leads through a five-bar gate to a triple garage with electric roller doors and workshop, plus a detached annexe (kitchen area and shower room) and storage shed. These outbuildings add practical space for home office, hobbies or potential rental/guest use. The grounds are mature and private with terraces, extensive lawns, wild garden areas and long, rural views.
Practical points to note: heating is oil-fired via boiler and radiators and the glazing pre-dates 2002. Broadband speeds are very slow in this rural location and council tax is described as quite expensive. The property was built in the late 1990s/early 2000s and, while well-planned, will suit buyers wanting a large family home in a quiet countryside setting or those seeking outbuilding potential rather than an immediate low-maintenance package.
Local amenities are village-focused with a good primary school, shops, café and an active community, and larger towns Alton and Alresford are within easy reach. The setting will particularly appeal to families or buyers prioritising space, privacy and versatile ancillary buildings.
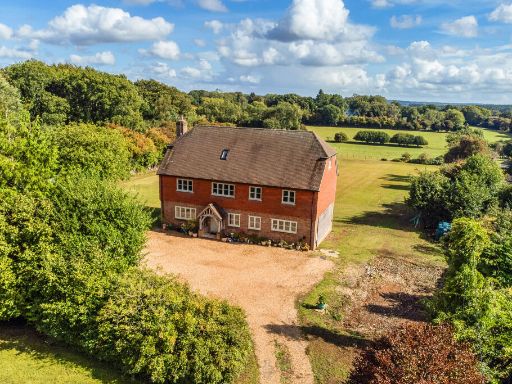 5 bedroom detached house for sale in Blackberry Lane, Four Marks, GU34 — £1,250,000 • 5 bed • 4 bath • 3174 ft²
5 bedroom detached house for sale in Blackberry Lane, Four Marks, GU34 — £1,250,000 • 5 bed • 4 bath • 3174 ft²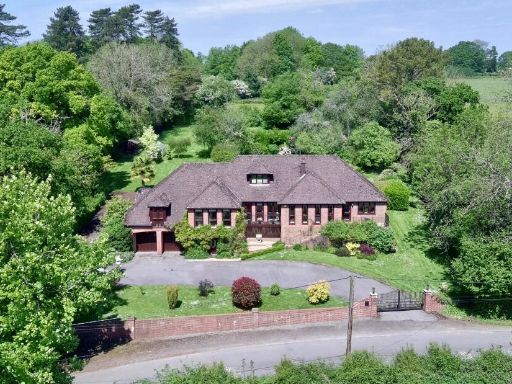 6 bedroom detached house for sale in Willis Lane, Alton, GU34 — £1,395,000 • 6 bed • 4 bath • 5061 ft²
6 bedroom detached house for sale in Willis Lane, Alton, GU34 — £1,395,000 • 6 bed • 4 bath • 5061 ft²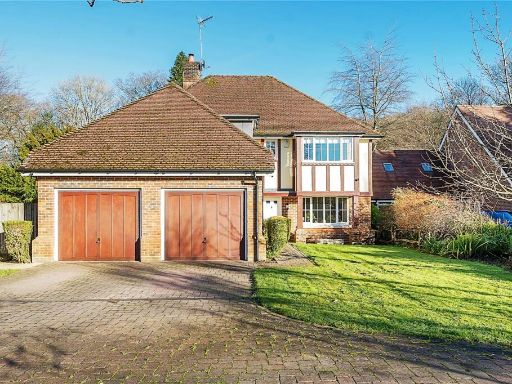 4 bedroom detached house for sale in Telegraph Lane, Four Marks, Alton, Hampshire, GU34 — £1,050,000 • 4 bed • 3 bath • 2358 ft²
4 bedroom detached house for sale in Telegraph Lane, Four Marks, Alton, Hampshire, GU34 — £1,050,000 • 4 bed • 3 bath • 2358 ft²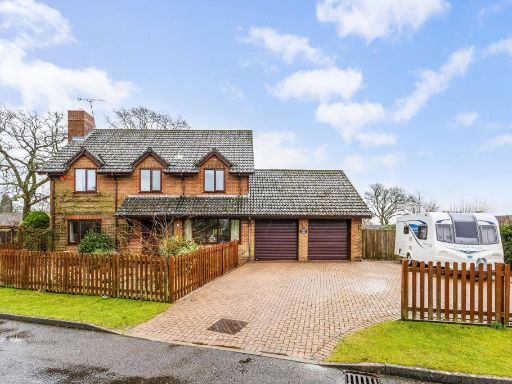 4 bedroom detached house for sale in Mulberry Court, Four Marks, GU34 — £795,000 • 4 bed • 2 bath • 2010 ft²
4 bedroom detached house for sale in Mulberry Court, Four Marks, GU34 — £795,000 • 4 bed • 2 bath • 2010 ft²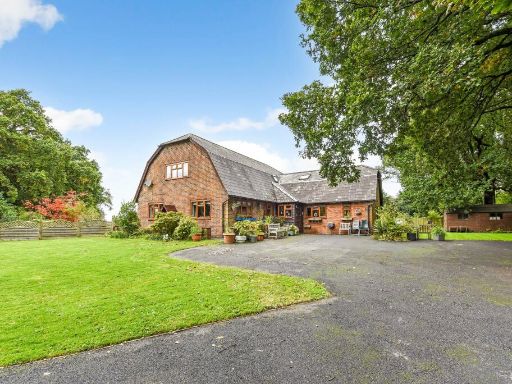 5 bedroom detached house for sale in Barn Lane, Four Marks, Alton, Hampshire, GU34 — £1,290,000 • 5 bed • 3 bath • 2700 ft²
5 bedroom detached house for sale in Barn Lane, Four Marks, Alton, Hampshire, GU34 — £1,290,000 • 5 bed • 3 bath • 2700 ft²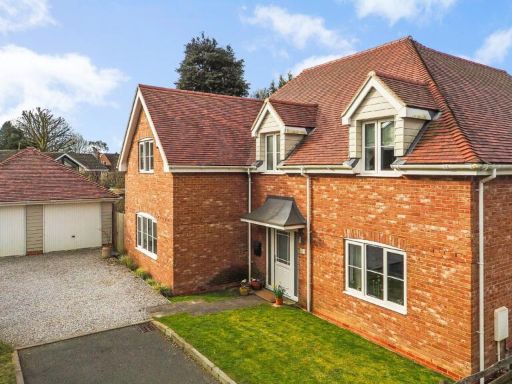 5 bedroom detached house for sale in Perry Way, Lymington Bottom, Four Marks, Hampshire, GU34 — £800,000 • 5 bed • 3 bath • 2500 ft²
5 bedroom detached house for sale in Perry Way, Lymington Bottom, Four Marks, Hampshire, GU34 — £800,000 • 5 bed • 3 bath • 2500 ft²