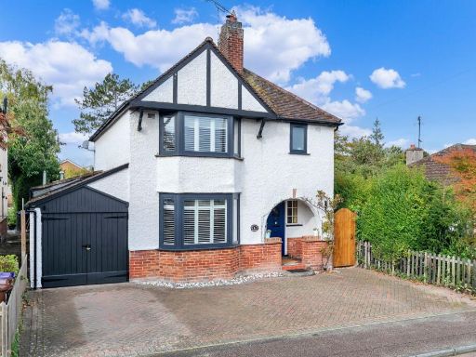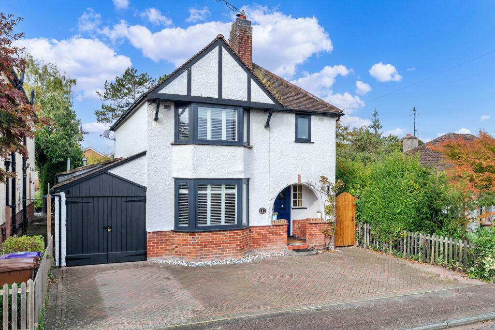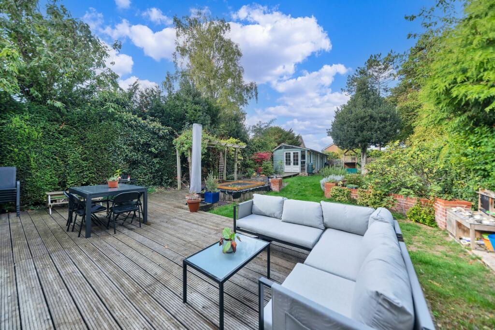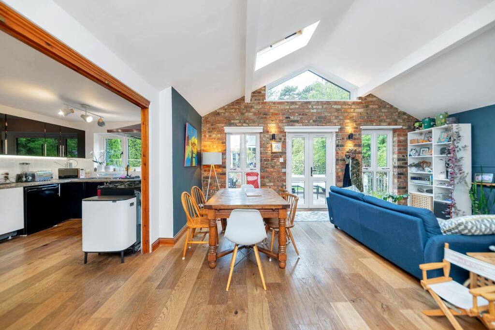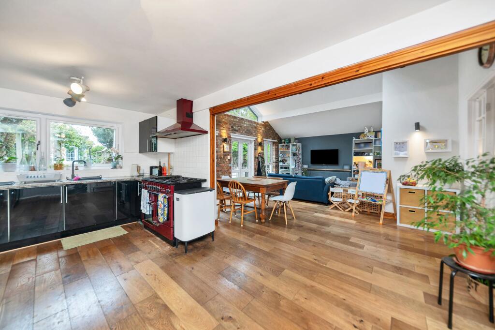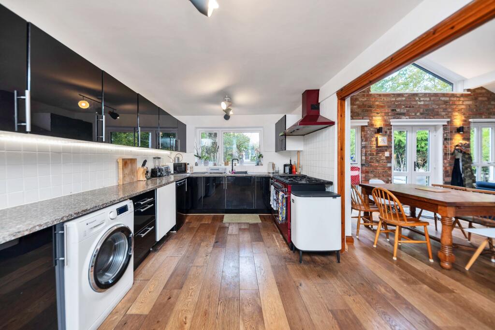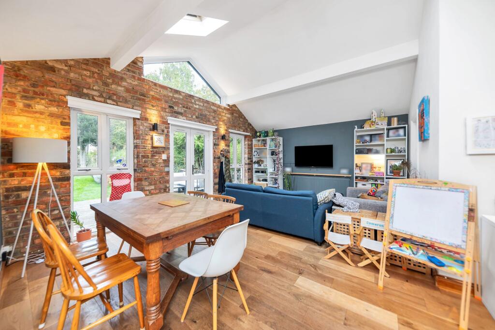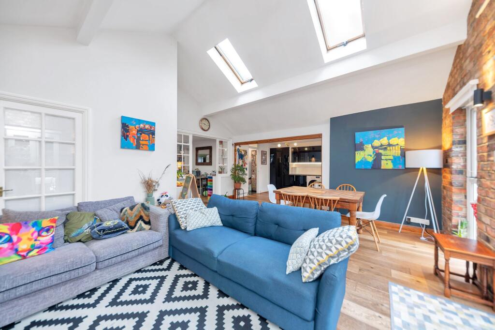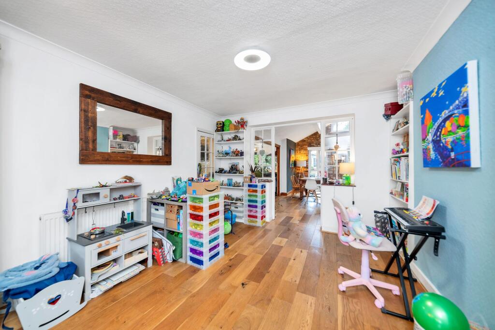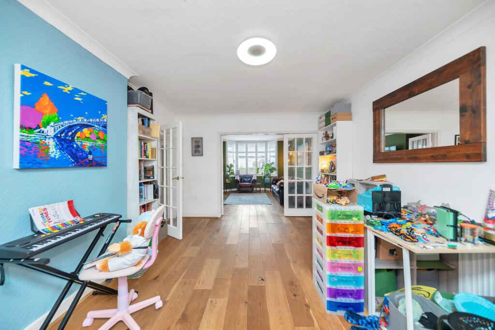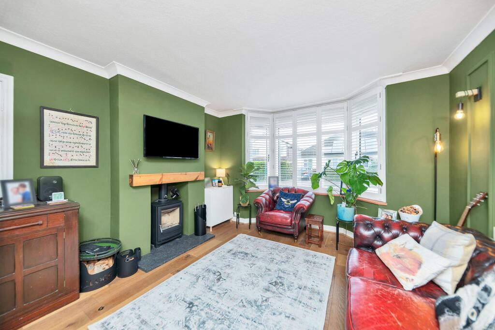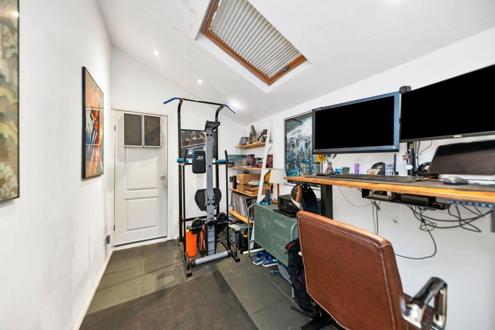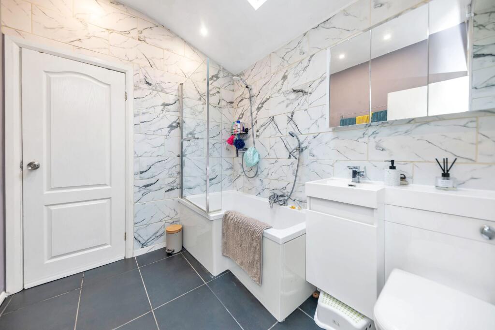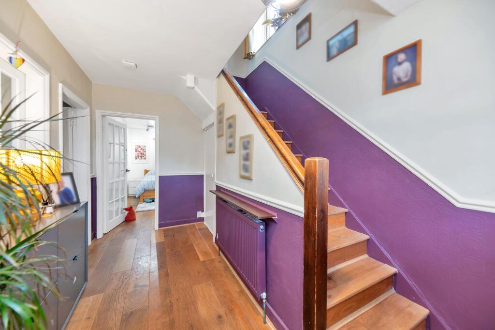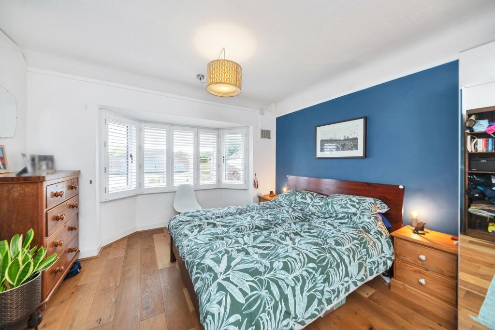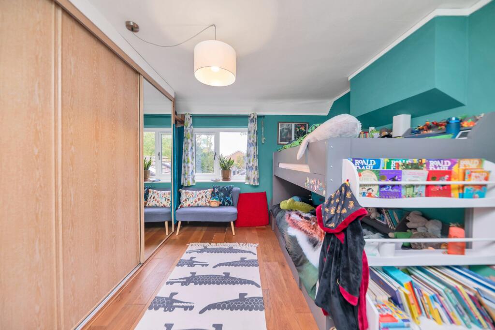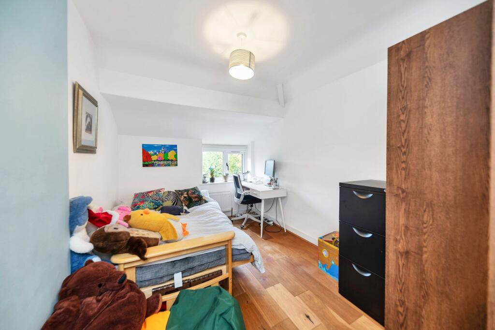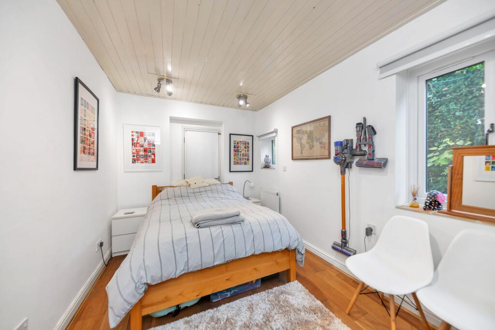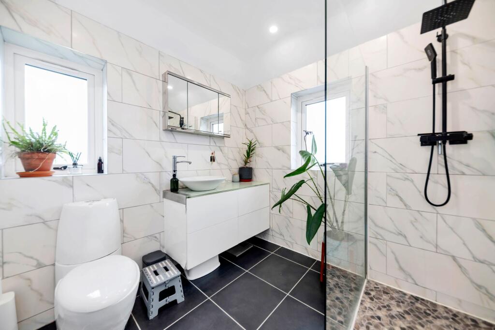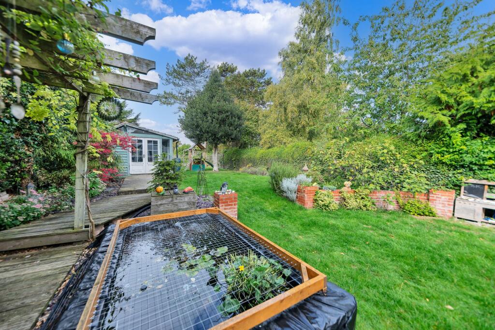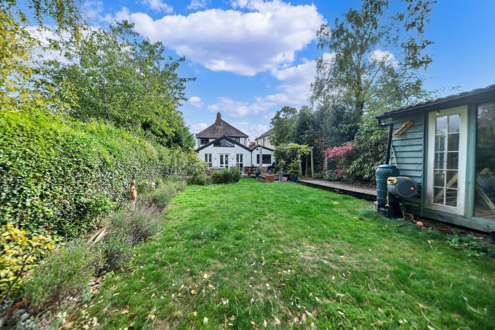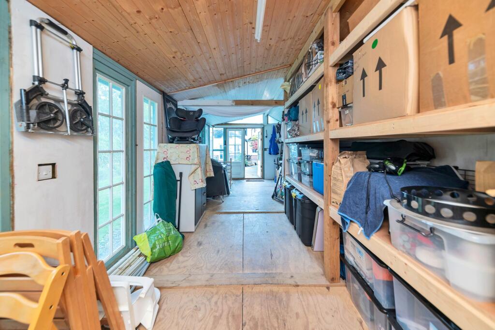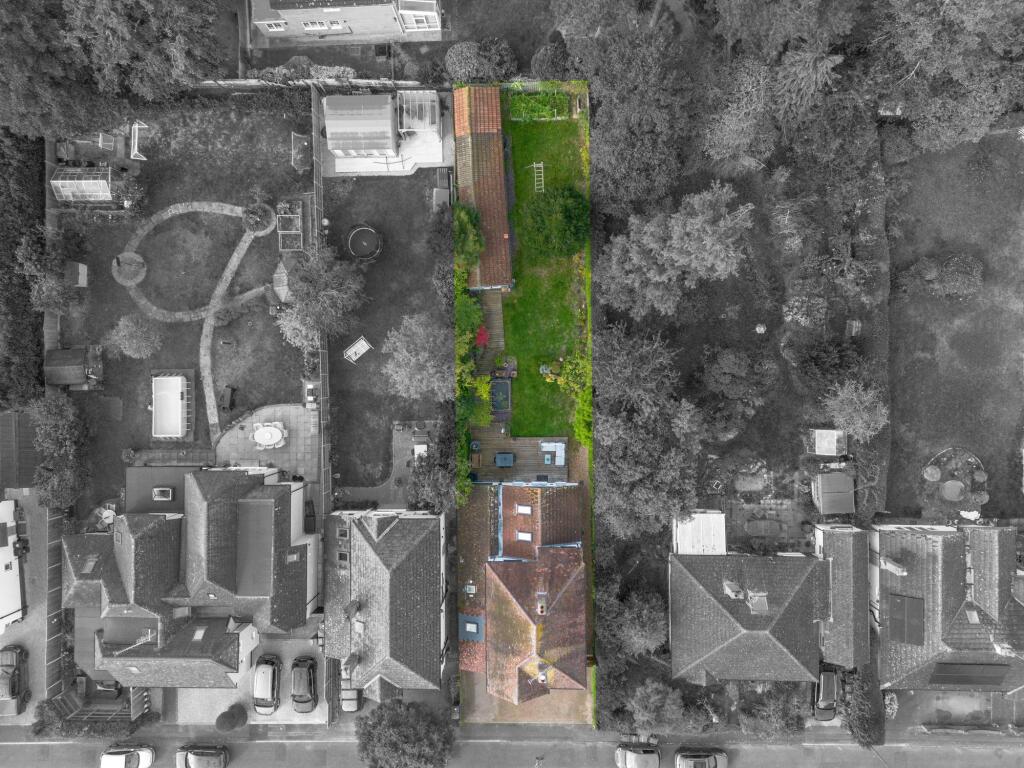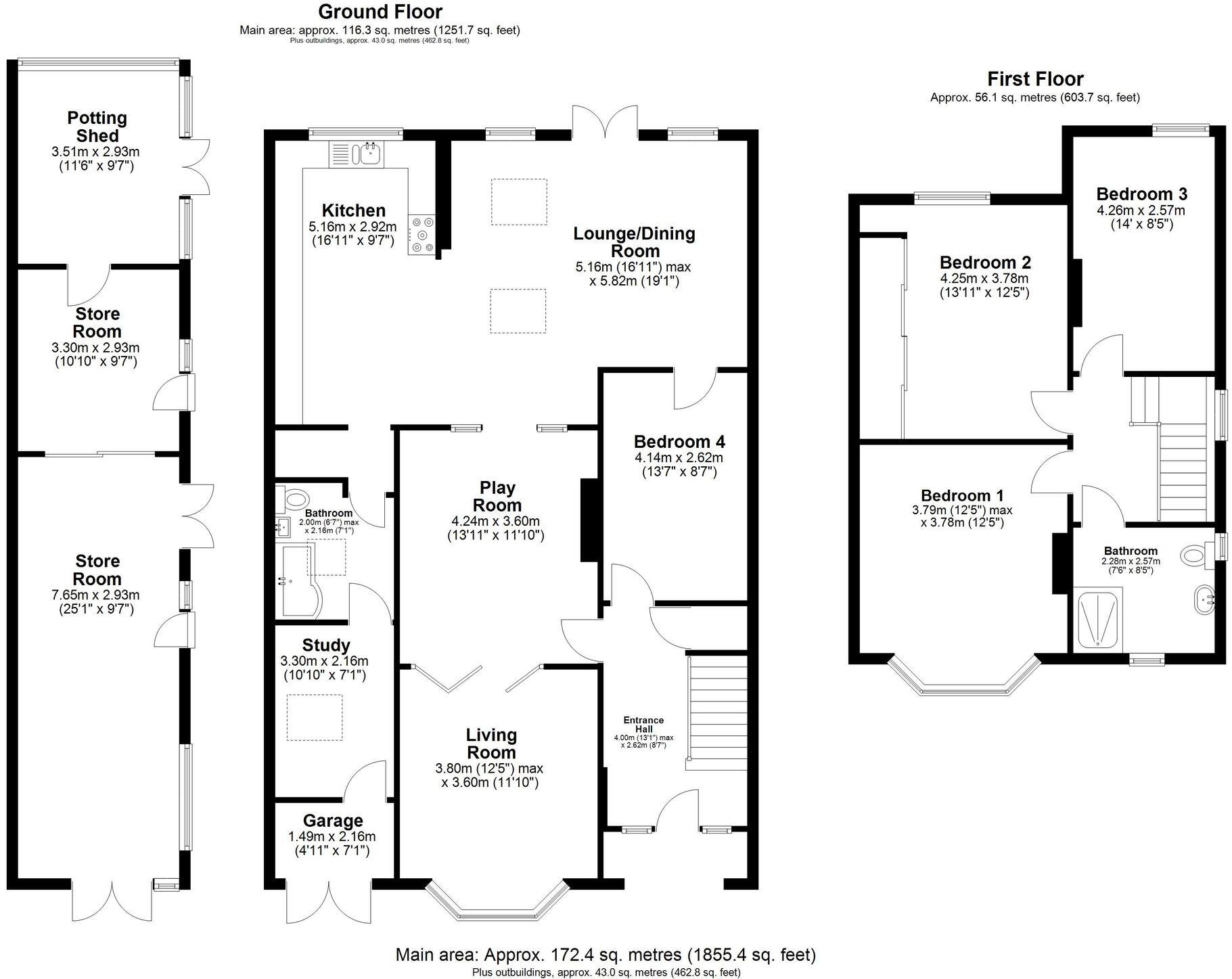Summary - 6 EASTFIELD ROAD ROYSTON SG8 7ED
4 bed 2 bath Detached
Large family home with private landscaped garden and excellent commuter links.
Highly sought cul‑de‑sac location, short walk to town and station
Tudor‑inspired detached family home set in a quiet cul‑de‑sac, a short walk from Royston town centre and mainline links to London and Cambridge. The house offers flexible living across multiple reception rooms, a large open‑plan kitchen/dining/lounge with vaulted ceilings and French doors to the garden, plus a separate living room with a bay window and log burner. Four double bedrooms and two bathrooms suit family life and home‑working.
The rear garden is private and extensively landscaped with decking, pergola, pond, mature planting and a large outbuilding with adjoining potting shed — ideal for hobbies, storage or a workshop. Off‑street parking to the front includes a block‑paved driveway and access to a storage garage.
Practical points to note: the listing text references "over 2,200 sq ft" but the recorded total is 1,855 sq ft. The property dates from the 1930s–1940s and has double glazing, gas central heating via boiler and radiators, and an EPC rating of D. Council tax is described as expensive, which will affect ongoing costs. Overall this home suits families or commuters seeking character, generous outdoor space and proximity to good local schools and transport links.
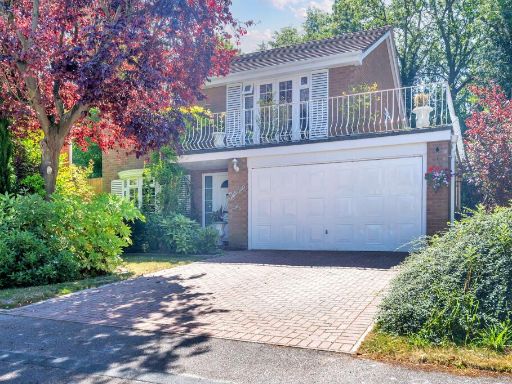 4 bedroom detached house for sale in Tall Trees, Royston, SG8 — £675,000 • 4 bed • 2 bath • 1527 ft²
4 bedroom detached house for sale in Tall Trees, Royston, SG8 — £675,000 • 4 bed • 2 bath • 1527 ft²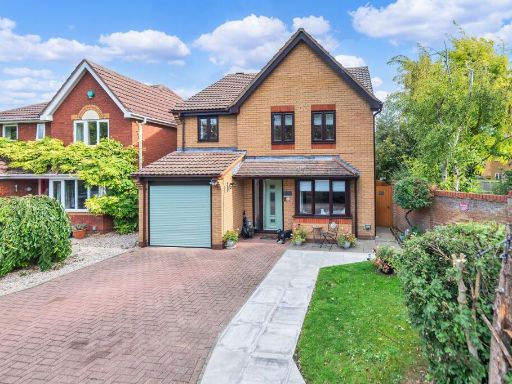 4 bedroom detached house for sale in Larkin Place, Royston, SG8 — £575,000 • 4 bed • 2 bath • 1452 ft²
4 bedroom detached house for sale in Larkin Place, Royston, SG8 — £575,000 • 4 bed • 2 bath • 1452 ft²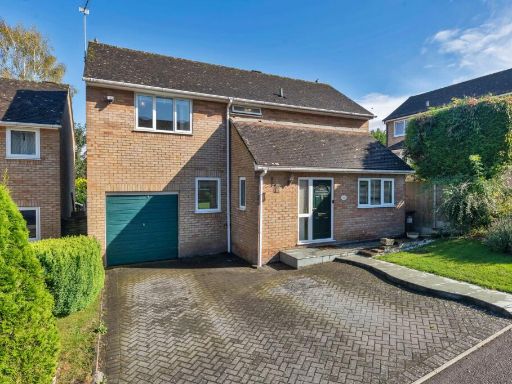 4 bedroom detached house for sale in Layston Park, Royston, SG8 — £600,000 • 4 bed • 2 bath • 1384 ft²
4 bedroom detached house for sale in Layston Park, Royston, SG8 — £600,000 • 4 bed • 2 bath • 1384 ft²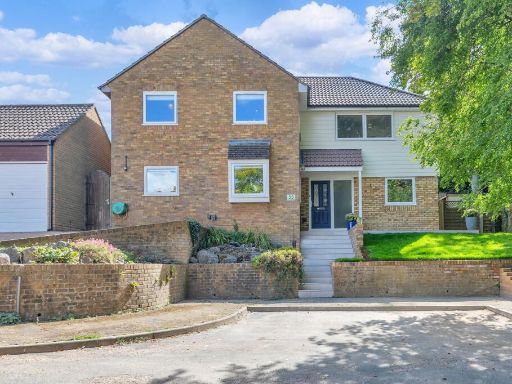 6 bedroom detached house for sale in Layston Park, Royston, SG8 — £825,000 • 6 bed • 4 bath • 2193 ft²
6 bedroom detached house for sale in Layston Park, Royston, SG8 — £825,000 • 6 bed • 4 bath • 2193 ft²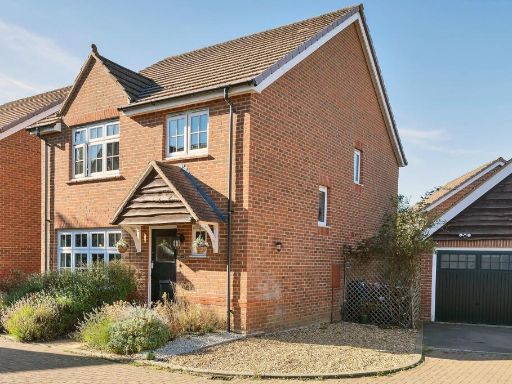 4 bedroom detached house for sale in Hereford Way, Royston, SG8 — £565,000 • 4 bed • 2 bath • 1306 ft²
4 bedroom detached house for sale in Hereford Way, Royston, SG8 — £565,000 • 4 bed • 2 bath • 1306 ft²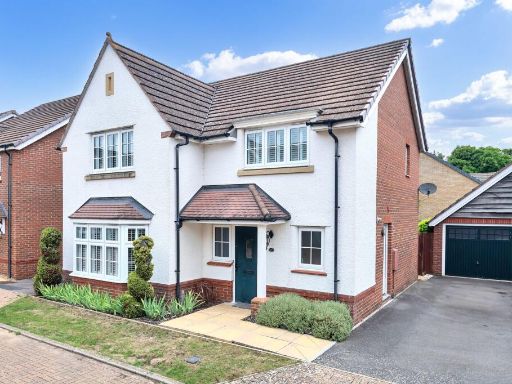 4 bedroom detached house for sale in Hereford Way, Royston, SG8 — £675,000 • 4 bed • 2 bath • 1290 ft²
4 bedroom detached house for sale in Hereford Way, Royston, SG8 — £675,000 • 4 bed • 2 bath • 1290 ft²











































