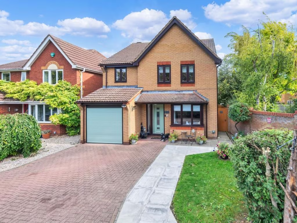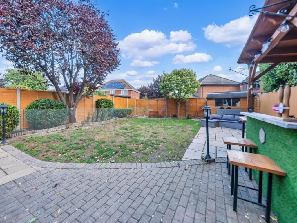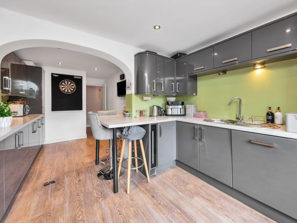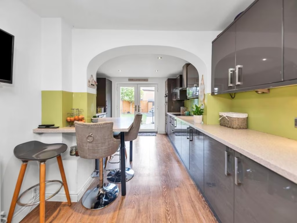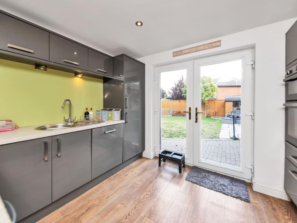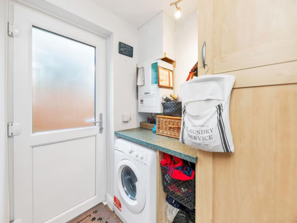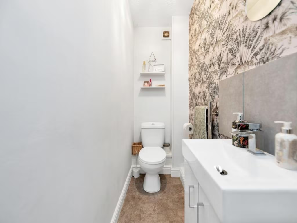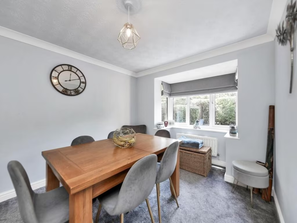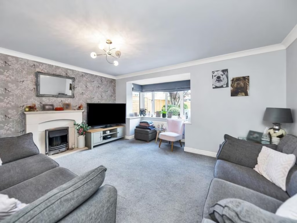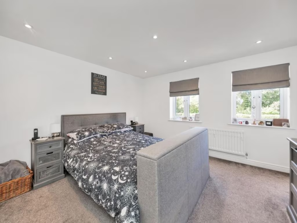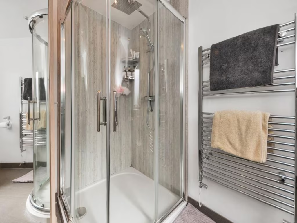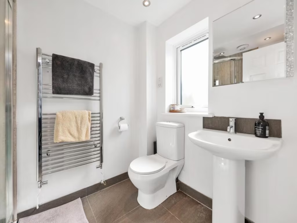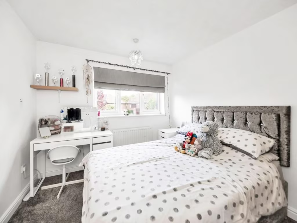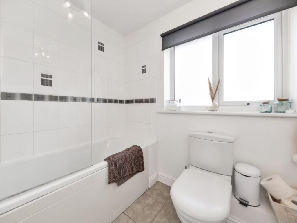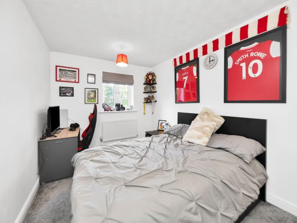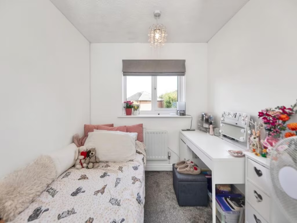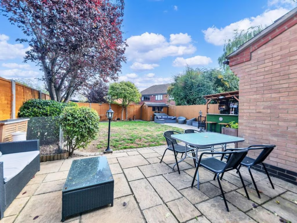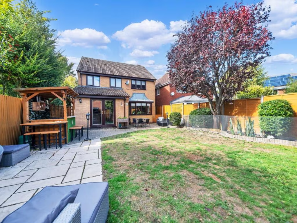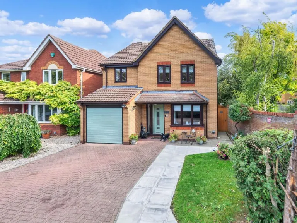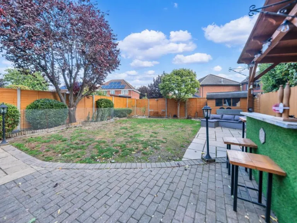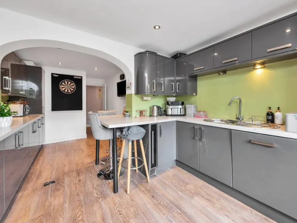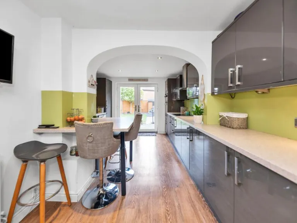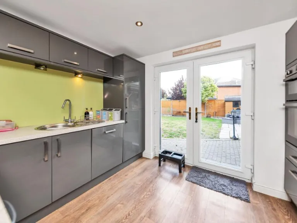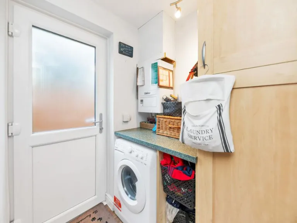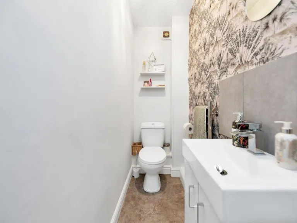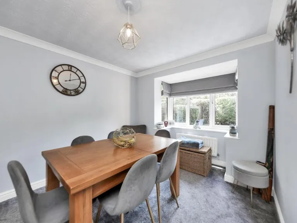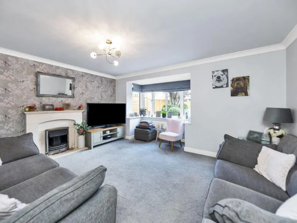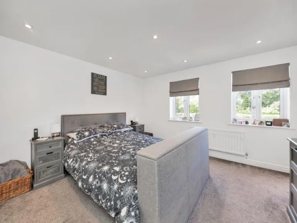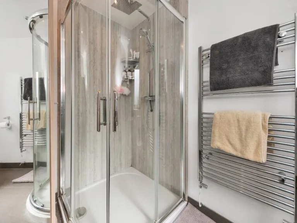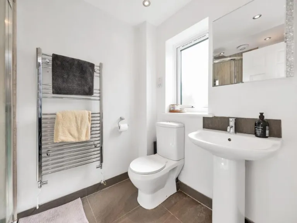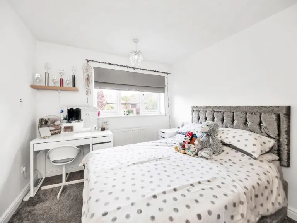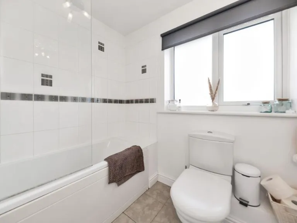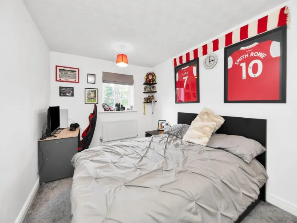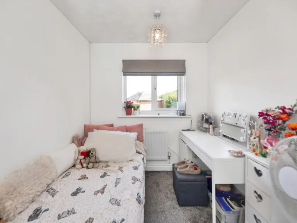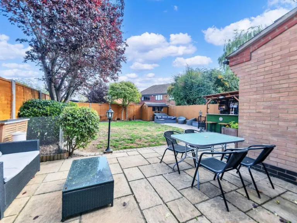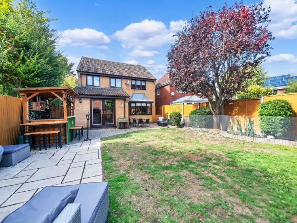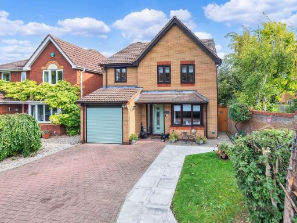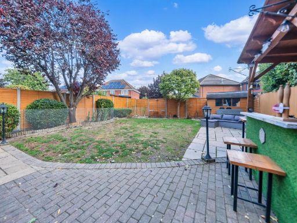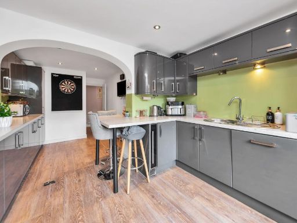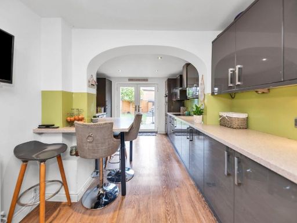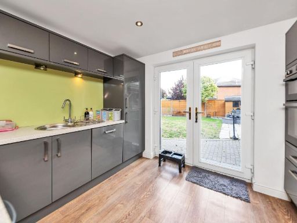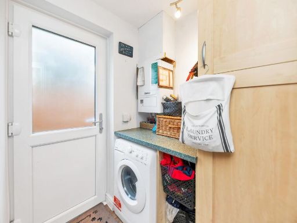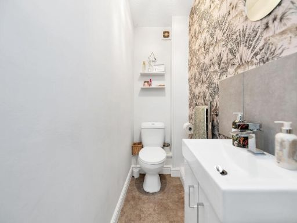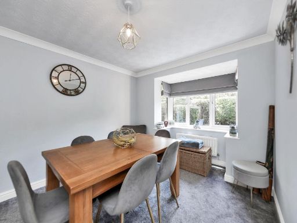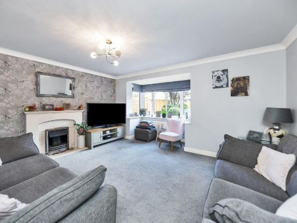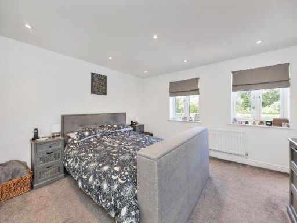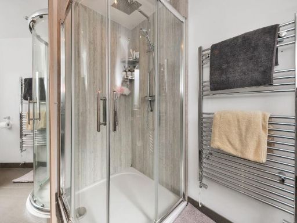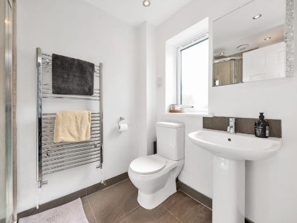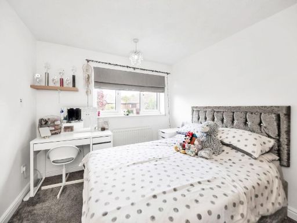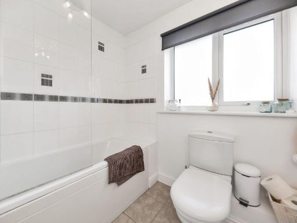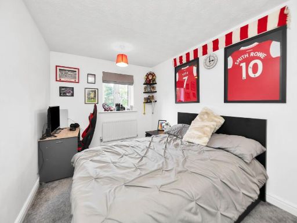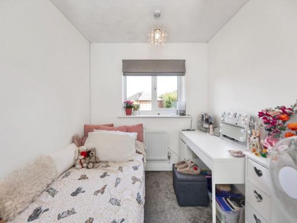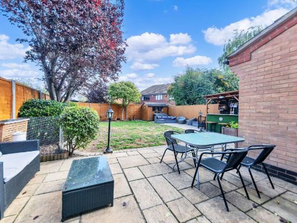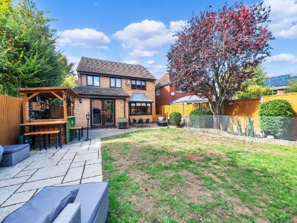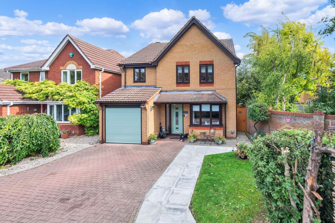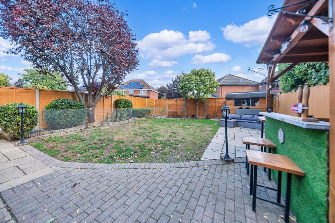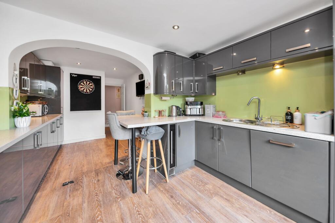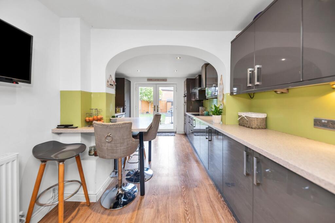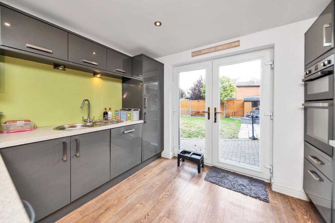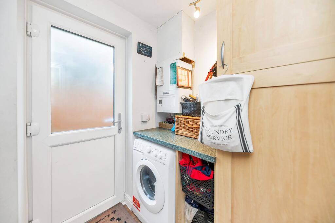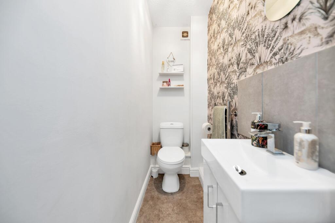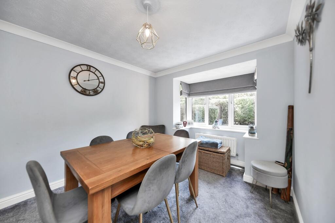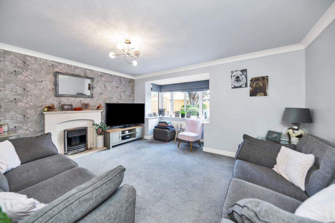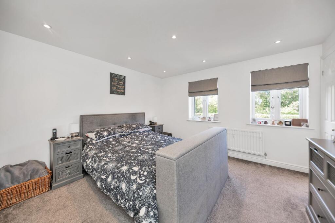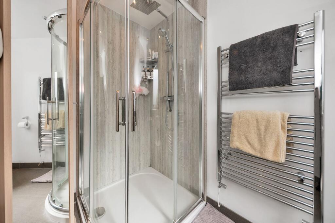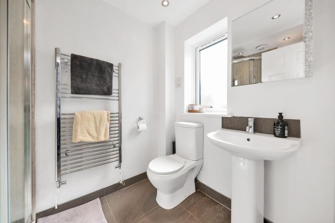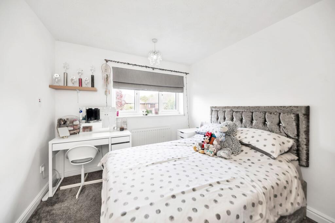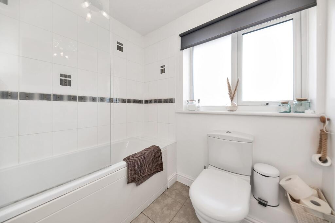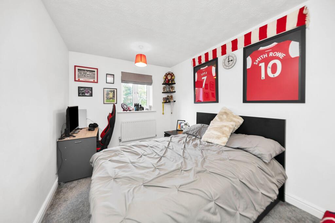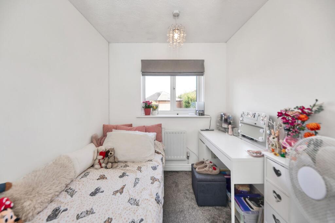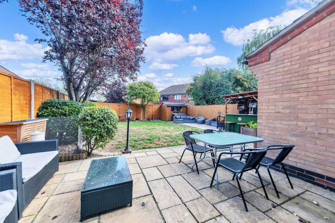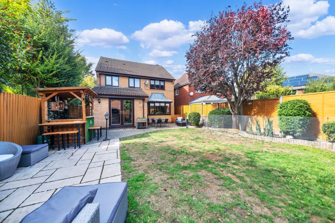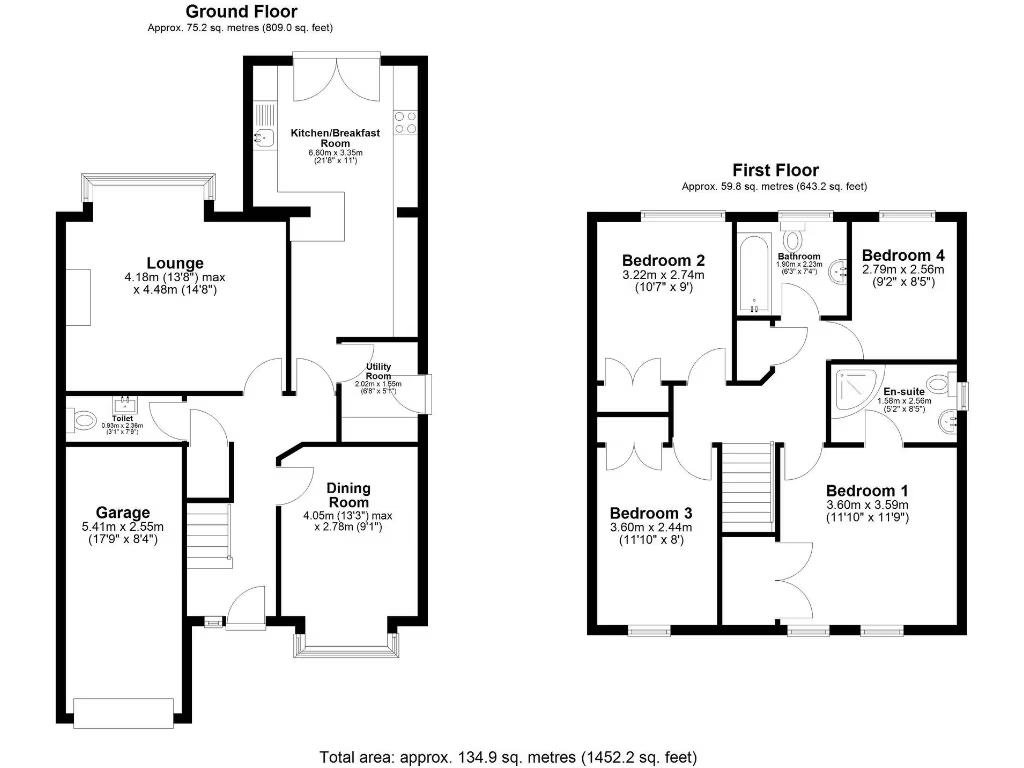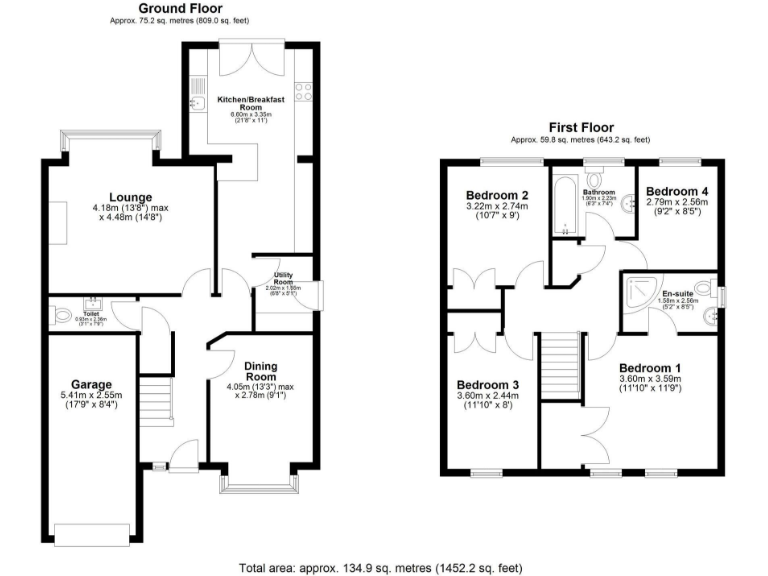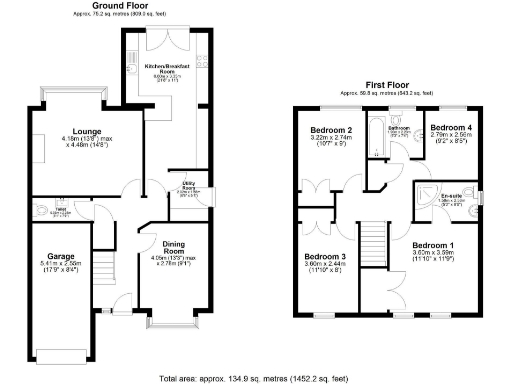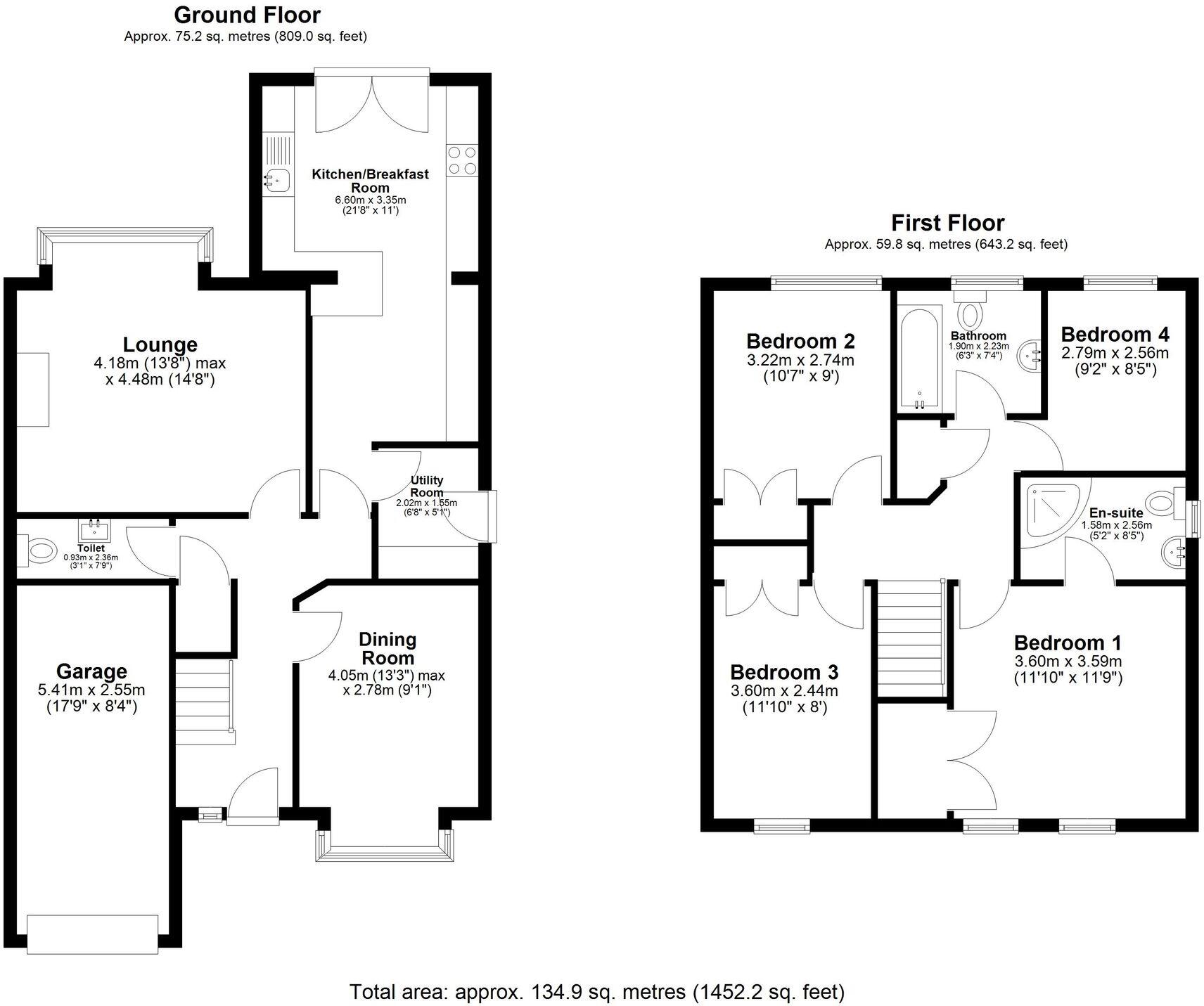Summary - 3 LARKIN PLACE ROYSTON SG8 5UR
4 bed 2 bath Detached
Spacious, well-presented family home in a quiet cul-de-sac — walk to station and town centre..
- Extended four-bedroom detached family home
- Three reception rooms plus large kitchen/breakfast room
- En-suite to principal bedroom and generous utility room
- Driveway for two cars and detached garage with new door
- Private rear garden, patio, mature planting and undercover bar
- Short walk to Royston town centre and railway station
- EPC C; council tax band above average
- Built c.1996–2002; double glazing unknown install date
This extended four-bedroom detached home sits at the end of a quiet cul-de-sac, ideal for growing families seeking space and convenience. The house offers three reception rooms, a large open-plan kitchen/breakfast area and a generous utility, plus an en-suite to the principal bedroom — practical layouts for everyday family life and entertaining.
Externally the property presents well: a private rear garden with patio, mature planting and an undercover bar area, plus a driveway for two cars and a detached garage with a new door. Recent upgrades include new windows and doors, and the home is described as maintained to a high standard, reducing immediate maintenance concerns for new owners.
Location is a strong selling point — an easy walk to Royston town centre and the railway station (regular services to London), with good local schools rated Good and Outstanding nearby. The area is affluent with low crime, fast broadband and good road links (A10, M11, A1(M)).
Practical notes: the property is freehold, built around 1996–2002, with cavity walls and mains gas heating via boiler and radiators. The EPC is C and council tax is above average. While well-presented throughout, buyers seeking period features or a very large plot should note this is an average-sized family home on a decent, not excessive, plot.
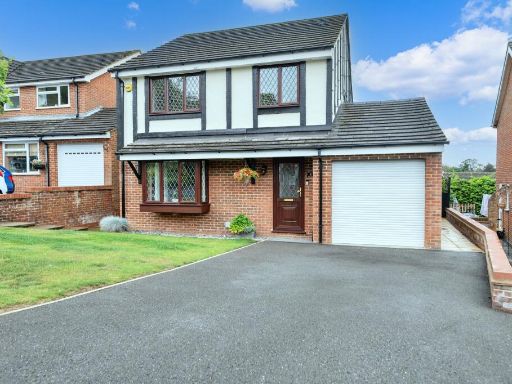 4 bedroom detached house for sale in Saffron Street, Royston, SG8 — £600,000 • 4 bed • 2 bath • 1359 ft²
4 bedroom detached house for sale in Saffron Street, Royston, SG8 — £600,000 • 4 bed • 2 bath • 1359 ft²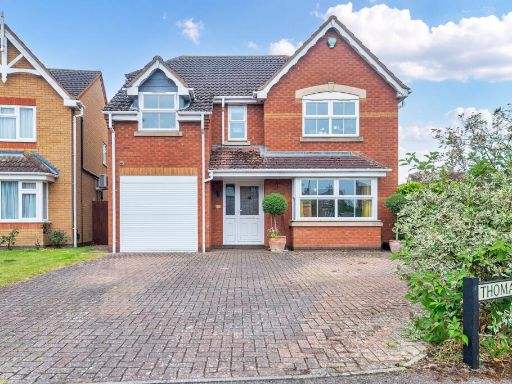 4 bedroom detached house for sale in Thomas Way, Royston, SG8 — £550,000 • 4 bed • 2 bath • 1376 ft²
4 bedroom detached house for sale in Thomas Way, Royston, SG8 — £550,000 • 4 bed • 2 bath • 1376 ft²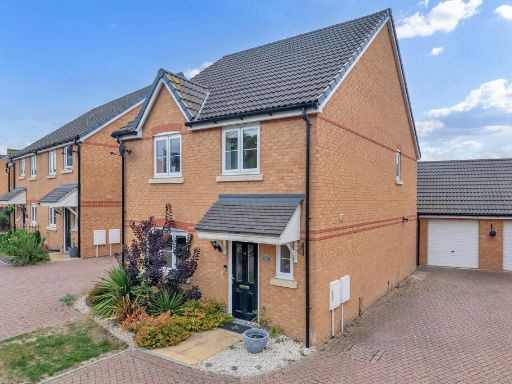 4 bedroom detached house for sale in Cromwell Way, Royston, SG8 — £525,000 • 4 bed • 2 bath • 1116 ft²
4 bedroom detached house for sale in Cromwell Way, Royston, SG8 — £525,000 • 4 bed • 2 bath • 1116 ft²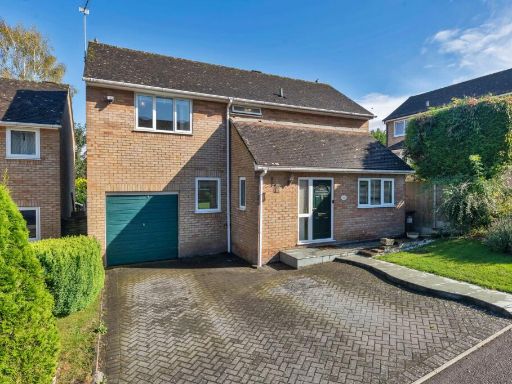 4 bedroom detached house for sale in Layston Park, Royston, SG8 — £600,000 • 4 bed • 2 bath • 1384 ft²
4 bedroom detached house for sale in Layston Park, Royston, SG8 — £600,000 • 4 bed • 2 bath • 1384 ft²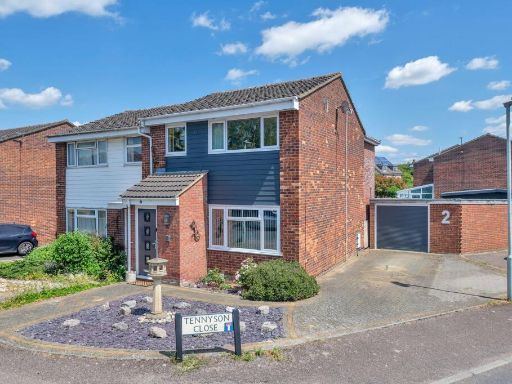 3 bedroom semi-detached house for sale in Thackeray Close, Royston, SG8 — £400,000 • 3 bed • 2 bath • 980 ft²
3 bedroom semi-detached house for sale in Thackeray Close, Royston, SG8 — £400,000 • 3 bed • 2 bath • 980 ft²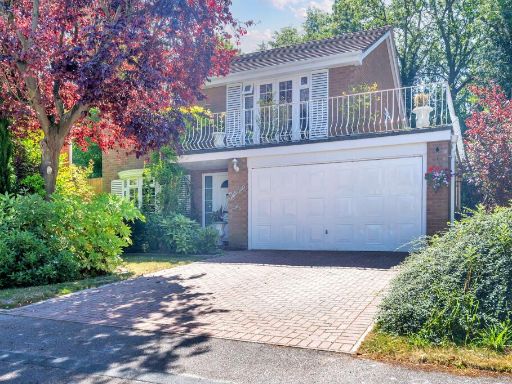 4 bedroom detached house for sale in Tall Trees, Royston, SG8 — £675,000 • 4 bed • 2 bath • 1527 ft²
4 bedroom detached house for sale in Tall Trees, Royston, SG8 — £675,000 • 4 bed • 2 bath • 1527 ft²